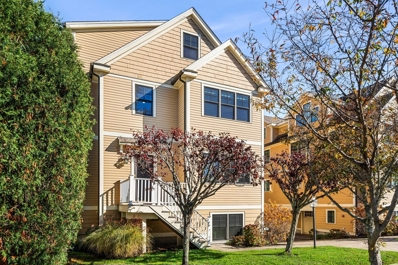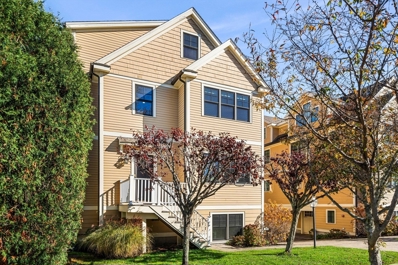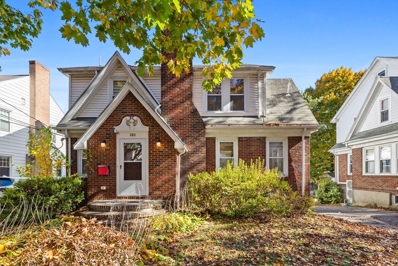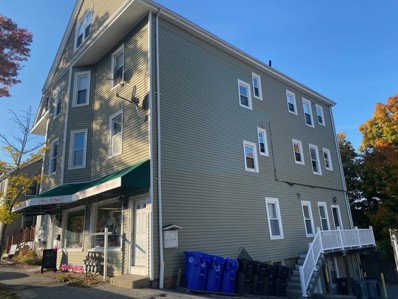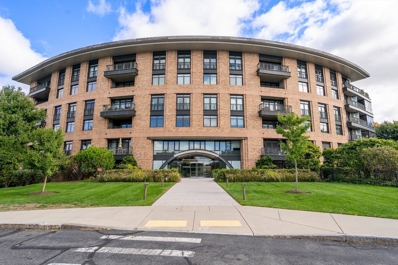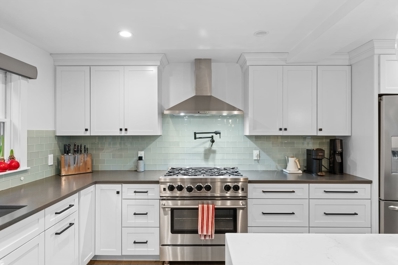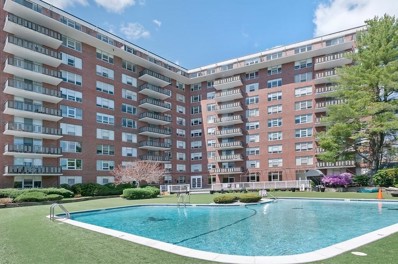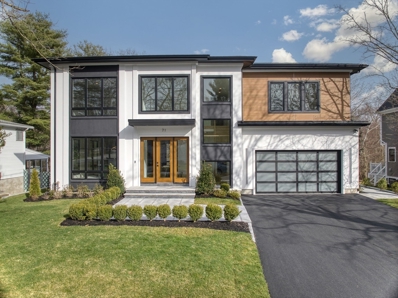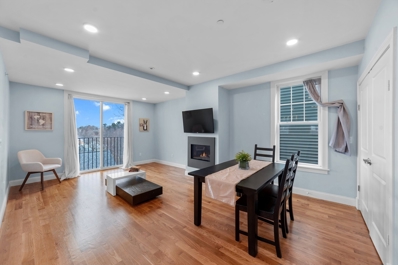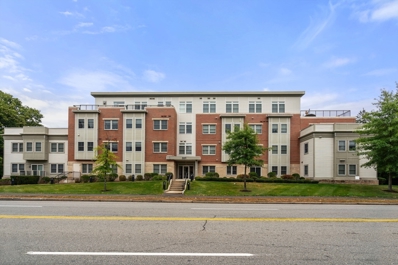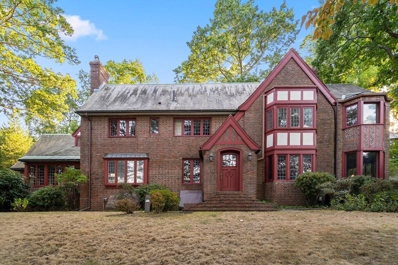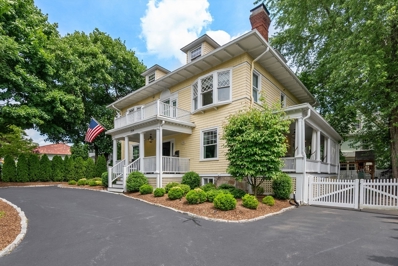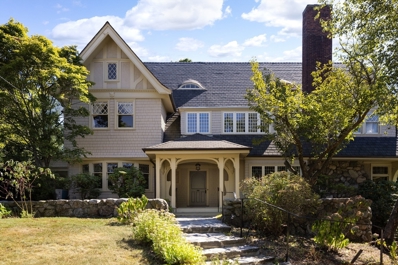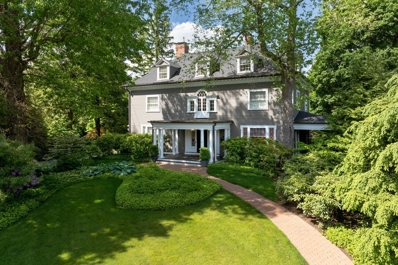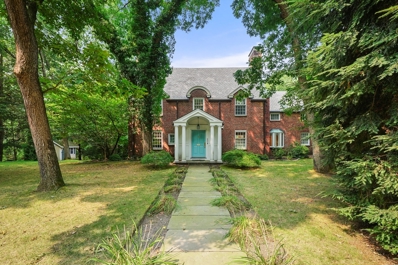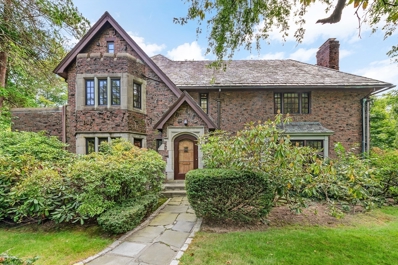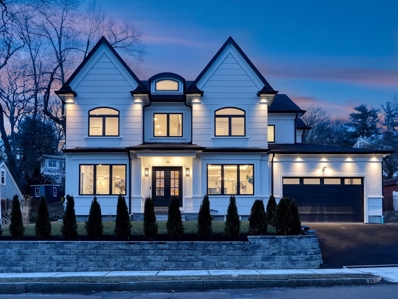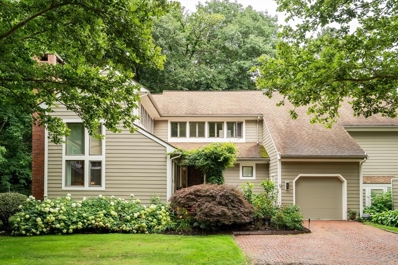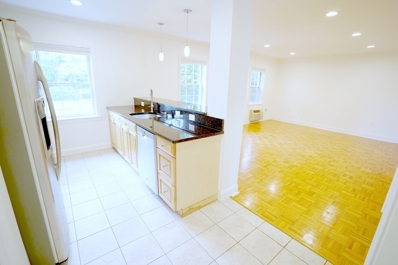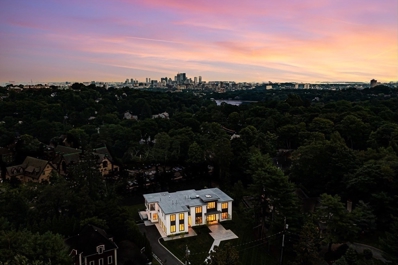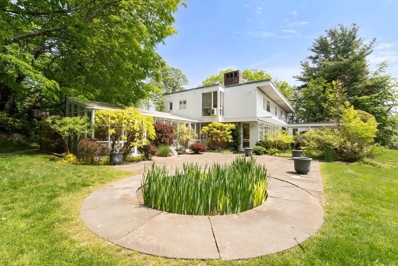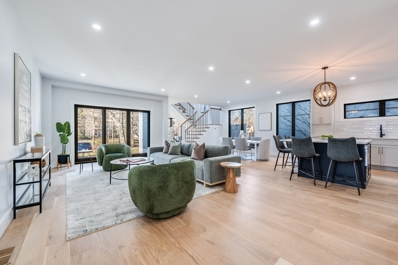Chestnut Hill MA Homes for Rent
Chestnut Hill real estate listings include condos, townhomes, and single family homes for sale.
Commercial properties are also available.
If you see a property you’re interested in, contact a Chestnut Hill real estate agent to arrange a tour today!
$1,450,000
28 Meadowbrook Brookline, MA 02467
Open House:
Wednesday, 12/4 12:00-1:00PM
- Type:
- Single Family
- Sq.Ft.:
- 2,124
- Status:
- NEW LISTING
- Beds:
- 4
- Lot size:
- 0.23 Acres
- Year built:
- 2012
- Baths:
- 4.00
- MLS#:
- 73315721
ADDITIONAL INFORMATION
Welcome home to this beautiful townhouse located in a prime Chestnut Hill location. This wonderful home has 4 beds 3 and 1 half baths across 4 terrific levels of living space. The elegant kitchen has Wolf and SubZero appliances with natural stone countertops. The main floor living space is open and inviting for comfortable living and entertaining. The 2nd floor has generous sized bedrooms, a great laundry, and full bath. The whole 3rd floor is a primary suite, with handsome built-ins from California Closets and a primary bath with heated floors and a steam shower. The lower level has large above grade windows for great natural light and can be used as a 4th bedroom that has its own full bath. The lower level also makes for a great playroom or home gym. Located near beloved Lars Andersen Park and The Country Club, it also offers easy access to all the excellent dining and shopping options Chestnut Hill has to offer! Very convenient to Longwood and Boston’s other medical centers.
$1,450,000
28 Meadowbrook Unit 28 Brookline, MA 02467
Open House:
Wednesday, 12/4 12:00-1:00PM
- Type:
- Condo
- Sq.Ft.:
- 2,124
- Status:
- Active
- Beds:
- 4
- Year built:
- 2012
- Baths:
- 4.00
- MLS#:
- 73311656
ADDITIONAL INFORMATION
Welcome home to this beautiful townhouse located in a prime Chestnut Hill location. This wonderful home has 4 beds 3 and 1 half baths across 4 terrific levels of living space. The elegant kitchen has Wolf and SubZero appliances with natural stone countertops. The main floor living space is open and inviting for comfortable living and entertaining. The 2nd floor has generous sized bedrooms, a great laundry, and full bath. The whole 3rd floor is a primary suite, with handsome built-ins from California Closets and a primary bath with heated floors and a steam shower. The lower level has large above grade windows for great natural light and can be used as a 4th bedroom that has its own full bath. The lower level also makes for a great playroom or home gym. Located near beloved Lars Andersen Park and The Country Club, it also offers easy access to all the excellent dining and shopping options Chestnut Hill has to offer! Very convenient to Longwood and Boston’s other medical centers
$2,049,000
303 Russett Road Brookline, MA 02467
- Type:
- Single Family
- Sq.Ft.:
- 3,000
- Status:
- Active
- Beds:
- 5
- Lot size:
- 0.11 Acres
- Year built:
- 1945
- Baths:
- 4.00
- MLS#:
- 73307236
ADDITIONAL INFORMATION
This newly fully gutted Chestnut Hill Colonial features open kitchen concept with all white oak hardwood floors. The first living level offers very spacious living room , kitchen and dining area. The fire placed living room adjoins a sun filled den/office, while the dining room leads to a step down a bedroom and a full bathroom. This home abounds with space with the added convenience of 4 baths. 2nd floor has 3 bedrooms, one master suite with a full bathroom.The finished lower level comes complete with its own full bathroom, wet-bar and separate entrance which make it ideal as an in-law suite for family or an au pair. The systems have been updated including, electrical 200 Amps, brand new central AC/ heating system. This property is a commuters dream and is within walking distance to Baker school, shops, the Library and local amenities. The third floor offers a bonus finished living level/Game room for storage or kids' playing.
$5,199,000
69 Princeton Road Brookline, MA 02467
- Type:
- Single Family
- Sq.Ft.:
- 7,399
- Status:
- Active
- Beds:
- 5
- Lot size:
- 0.48 Acres
- Year built:
- 1993
- Baths:
- 5.00
- MLS#:
- 73306970
ADDITIONAL INFORMATION
Welcome to this stunning newly renovated home in the heart of Brookline, MA. This exquisite residence offers five spacious bedrooms, three full bathrooms, and two half bathrooms, all designed for modern living. With approximately 7,000 square feet of open space, the layout is perfect for entertaining. The gourmet kitchen features top-of-the-line appliances and a large island, while the luxurious primary suite includes an ensuite bathroom. An expansive walk-out basement provides versatile space for a home theater or gym, leading to beautifully landscaped outdoor areas on over 20,000 square feet of land. An automatic gate and two-car garage add convenience and security. Located in one of Massachusetts' most desirable neighborhoods, this home is close to top-rated schools, parks, shopping, and dining options. This newly renovated gem combines luxury and an unbeatable location—schedule your private tour today
- Type:
- Fourplex
- Sq.Ft.:
- n/a
- Status:
- Active
- Beds:
- 7
- Lot size:
- 0.09 Acres
- Year built:
- 1900
- Baths:
- 7.00
- MLS#:
- 73306817
ADDITIONAL INFORMATION
This attractive mixed-use property in Chestnut Hill’s Heath School neighborhood combines residential and commercial rental opportunities in a sought-after location near Boston. With four fully rented units—one commercial space occupied by a women’s consignment store and three residential units—it is an appealing investment. The residential layout includes spacious units on the second and third floors, each featuring two full bathrooms and balconies, adding desirable outdoor space. The top-floor unit, a one-bedroom, has the potential to be converted into a two-bedroom, further enhancing the property’s value. Tenants benefit from separate utility systems for each unit, individual parking spaces, in-unit washer/dryer hookups, and coin-operated laundry in the basement. Proximity to Boston’s educational and medical institutions—including Boston University, Boston College, Brookline Village, Children’s Hospital, and Brigham and Women’s Hospital—plus a variety of stores, restaurants
$4,500,000
87 Hammond St Newton, MA 02467
- Type:
- Single Family
- Sq.Ft.:
- 6,943
- Status:
- Active
- Beds:
- 7
- Lot size:
- 0.82 Acres
- Year built:
- 1900
- Baths:
- 5.00
- MLS#:
- 73305306
- Subdivision:
- Chestnut Hill
ADDITIONAL INFORMATION
Chestnut Hill. Magnificent landmark brick Georgian-style residence and carriage house on nearly an acre of spectacular park-like grounds with rolling lawns, mature trees, and extraordinary gardens. This premier residence, with timeless elegance and nearly 7,000 square feet, is appointed with custom designed living space, exceptional architectural detail, and is well suited for grand scale entertaining and comfortable family living. A porte cochere leads to an elegant foyer and on to the glorious main level. The second level comprises five large bedrooms, with two primary bedrooms. The third floor is ideal for guests and home offices. The carriage house includes a private two-bedroom apartment on the second level and an expansive first level perfect for the car collector. Outstanding opportunity for the discerning buyer, the first time on the market in over 50 years. Superb location minutes from Boston, Logan International Airport, top-rated schools, shops, and restaurants.
$1,100,000
2400 Beacon St Unit 211 Boston, MA 02467
- Type:
- Condo
- Sq.Ft.:
- 1,170
- Status:
- Active
- Beds:
- 2
- Lot size:
- 0.03 Acres
- Year built:
- 2006
- Baths:
- 2.00
- MLS#:
- 73302702
ADDITIONAL INFORMATION
Remarkably quiet and updated 1 bedroom + office, 1 and 1/2 bath unit in Waterworks Chestnut Hill - Complete recent “refresh” including renovated bathrooms, quarter sawn white oak hard wood flooring throughout, updated kitchen, new dishwasher, Wolf oven, quartz countertops, new AC unit, completely repainted, and new washer/ dryer. Private balcony off of the main living area with lovely views of Cassidy Park and Chestnut Hill Reservoir. Spacious primary bedroom with custom closet and a large ensuite bathroom. One outdoor deeded parking spot. Condo amenities include a concierge team, state of the art gym, function room and incredible lush grounds.
$2,369,000
66 Audubon Dr Newton, MA 02467
- Type:
- Single Family
- Sq.Ft.:
- 3,919
- Status:
- Active
- Beds:
- 5
- Lot size:
- 0.2 Acres
- Year built:
- 1949
- Baths:
- 5.00
- MLS#:
- 73302899
ADDITIONAL INFORMATION
Luxury contemporary gut renovation on quiet side street in prime Chestnut Hill location! Welcome to 66 Audubon Drive, modern living at its best. Step into inviting foyer leading to stunning chef's kitchen with large island, premium appliances, and high-end finishes. Open-concept floor plan includes spacious dining area with French doors overlooking landscaped backyard with spacious bluestone patio and built-in gas fire pit, perfect for outdoor gatherings. Sunlit family room/living room with expansive picture windows provides bright and comforting family space to relax and unwind. Second floor primary suite boasts spa-like bathroom with oversized shower and soaking tub. Second floor also includes an en-suite bedroom in addition to two more bedrooms, another full bath, and convenient laundry room. Finished lower level offers versatile space for office, playroom, gym, or flexspace. Easy access to Chestnut Hill's top shops/dining makes this home a rare and special opportunity!
- Type:
- Condo
- Sq.Ft.:
- 1,600
- Status:
- Active
- Beds:
- 2
- Lot size:
- 4.46 Acres
- Year built:
- 1970
- Baths:
- 2.00
- MLS#:
- 73302256
ADDITIONAL INFORMATION
This bright and expansive 2-bedroom, 2-bath corner home at Imperial Towers is perfect for modern living. The property has been lovingly cared for, renovated and updated by a local designer offering a move-in ready experience. This home features a stunning eat-in kitchen with a window, and an open-concept living and dining areas designed for comfort and style. Sliders lead to an oversized balcony. Both bedrooms are generously sized, with the primary bedroom offering a large walk-in closet, additional wall of closets and a full bathroom. Imperial Towers offers full-service amenities, including a 24-hour doorman, a beautifully maintained outdoor pool, clubroom and a gym. This is a prime Chestnut Hill location close to shopping and restaurants, with easy access to Boston, major highways and public transportation.
$3,799,999
71 Harwich Rd Newton, MA 02467
- Type:
- Single Family
- Sq.Ft.:
- 5,852
- Status:
- Active
- Beds:
- 6
- Lot size:
- 0.24 Acres
- Year built:
- 2024
- Baths:
- 7.00
- MLS#:
- 73297161
ADDITIONAL INFORMATION
Nestled on a tranquil street, this beautiful new construction offers a perfect blend of modern elegance and comfort. Discover an inviting open floor plan that seamlessly connects living spaces. The custom chef's kitchen is a culinary delight, featuring Wolf/Subzero appliances, ample counter space, and stylish finishes. The spacious dining room is complete with a convenient wet bar for all entertaining needs. An expansive deck overlooks a serene private conservation area, providing a peaceful backdrop for morning coffee or evening gatherings. The first floor also includes a versatile bedroom/office, along with a spacious mudroom that offers practicality and organization. Ascend to the second floor, where you’ll find a charming primary suite with a cozy fireplace. This spacious sanctuary boasts two walk-in closets and a luxurious bath with heated floors. Three remaining bedrooms on the second floor are en suite. The finished basement offers a comfortable bedroom and a generous open area.
- Type:
- Condo
- Sq.Ft.:
- 983
- Status:
- Active
- Beds:
- 2
- Year built:
- 2018
- Baths:
- 2.00
- MLS#:
- 73296637
ADDITIONAL INFORMATION
Recently renovated home, this modern style 2 bedroom condo is a true gem. LOW HOA $243! High ceilings and sun lit rooms, it offers a refreshing living experience. Prime location, situated in a highly sought-after Chestnut Hill neighborhood, this home has easy access to major route such as Rt 128/95, Mass Pike, MBTA, and as a bonus BWH Shuttle is right across the street. Low HOA of $243. Beautifully completed open concept Livingroom and kitchen layout with modern stainless-steel appliances. The modern, sleek kitchen is a focal point, featuring an island/ breakfast bar where friends and family can gather. Stylish hardwood floors throughout, and central AC & heating for the home. Closing proximity to Brookline schools systems. Also a heated private garage parking comes with the home. Reach out for a private showing!
- Type:
- Condo
- Sq.Ft.:
- 1,514
- Status:
- Active
- Beds:
- 2
- Year built:
- 2013
- Baths:
- 3.00
- MLS#:
- 73293914
ADDITIONAL INFORMATION
Stunning condo now available at Hammond Pond Place! 2 bedroom, 2,5 two bath home located within walking distance to The Street, Chestnut Hill's premier shopping area with upscale retail, restaurants & wine bars. 15 minute walk to the Green line. This home features an open floor plan, hardwood floors throughout, custom closets and a spacious dining room! The kitchen features stainless steel appliances, quartz counters, a spacious breakfast bar and upgraded cabinetry. The master bedroom has an en-suite bath with marble walk-in shower and marble top double vanity. Guest bedroom and 2nd full bath with designer tile and bathtub/shower combo. In addition to the two full bathrooms, there is a beautiful private powder room for guests. This condo comes with two garage parking spaces next to one another and a large storage space. There is a fully equipped fitness center onsite. This home has in unit laundry, and features a private outdoor terrace. Pet friendly building with elevator.
$2,499,999
20 Beacon St Newton, MA 02467
- Type:
- Single Family
- Sq.Ft.:
- 4,450
- Status:
- Active
- Beds:
- 6
- Lot size:
- 0.38 Acres
- Year built:
- 1930
- Baths:
- 5.00
- MLS#:
- 73289606
ADDITIONAL INFORMATION
Located in the historic Chestnut Hill Reservoir area, a short distance from Boston College, this classic 1930s brick Tudor-style residence spans almost 4500 square feet. It features 15 rooms, including 6 bedrooms and 4.5 bathrooms, radiating timeless elegance and architectural beauty. The welcoming entry foyer with extraordinary woodwork leads to spacious formal rooms on the first floor: a large, cozy living room with a fireplace, an elegant dining room with a wet bar and second dishwasher, and a comfortable study and a sunroom. The second floor houses a large primary bedroom suite with an en suite bathroom, alongside five additional bedrooms and a family bathroom. An unfinished basement offers a laundry area, ample storage rooms, and another full bathroom. With stunning views of the Chestnut Hill Reservoir and convenient access to Newton, Brighton Center, and various public transport options, this property is a truly a special property awaiting its new owner.
$1,000,000
71 Spooner Rd Brookline, MA 02467
- Type:
- Land
- Sq.Ft.:
- n/a
- Status:
- Active
- Beds:
- n/a
- Lot size:
- 0.27 Acres
- Baths:
- MLS#:
- 73289359
ADDITIONAL INFORMATION
Land for Sale in great Chestnut Hill convenient location. 11,648 square feet of land. This is NOT a single-family lot of land. This is ideal for church/religious group, rehabilitation housing, and many other uses. Close to shops, restaurants, major routes, commuter rail. Buyer to do their own due diligence for potential uses which there are many.
$2,899,000
254 Commonwealth Avenue Newton, MA 02467
- Type:
- Single Family
- Sq.Ft.:
- 4,119
- Status:
- Active
- Beds:
- 5
- Lot size:
- 0.15 Acres
- Year built:
- 1880
- Baths:
- 5.00
- MLS#:
- 73288486
ADDITIONAL INFORMATION
A+ location sitting atop Heartbreak Hill in prestigious Chestnut Hill this home was recently renovated by a renowned architect and design team. This award-winning home has been featured in multiple publications for both its interior elegance and exterior splendor. This home has all of the modern amenities and is ideal for entertaining and everyday family living. A gracious foyer leads to both a living room and fabulous family room with built-ins. The open kitchen with eat-in breakfast area is bright and welcoming. It flows seamlessly to a formal dining room with French doors to a large porch. The porch feels more like a cozy family room than an outdoor space. A primary en-suite bedroom plus 3 additional bedrooms and full bath complete the second level. The 3rd floor with cathedral ceiling includes a game room, kitchenette, a generous bedroom plus a full bath. The lower level includes a playroom, half bath and office. Minutes to Boston, shops at The Street and The Pike.
$2,999,000
476 Heath Street Brookline, MA 02467
- Type:
- Single Family
- Sq.Ft.:
- 6,130
- Status:
- Active
- Beds:
- 7
- Lot size:
- 0.42 Acres
- Year built:
- 1899
- Baths:
- 6.00
- MLS#:
- 73288020
ADDITIONAL INFORMATION
Discover the beauty & historic charm of this stately 7BD, 5.5BA property on .42AC in Chestnut Hill. Designed in 1899 by Chapman & Frazer, this home spans over 6,130SF with stunning architectural details, including multiple fireplaces, intricate woodwork, & large windows. 1st floor designed for grand entertaining & comfortable living. Sunlit entry connects main living spaces. Stunning LR with detailed woodwork, fireplace, & french doors lead to porch. Grand and memorable DR with fireplace. Renovated kitchen with eat-in. Paneled study with fireplace & 1/2BA complete floor. 2nd floor has 5BD, 3BA, including spacious primary wing. 3rd floor offers flexible living space including 2BD, 2BA. Outside, the mature trees, expansive yard, & southern exposure create peaceful setting close to city conveniences, including ‘The Street’. Soule Playground offers additional outdoor fun. Central to top public & private schools. Desirable address allows easy access to Longwood, Boston, Cambridge, or Logan.
$5,450,000
27 Suffolk Road Newton, MA 02467
- Type:
- Single Family
- Sq.Ft.:
- 5,689
- Status:
- Active
- Beds:
- 6
- Lot size:
- 0.67 Acres
- Year built:
- 1892
- Baths:
- 5.00
- MLS#:
- 73287749
- Subdivision:
- Chestnut Hill
ADDITIONAL INFORMATION
Nestled in the heart of Chestnut Hill, this 6BD, 4.5BA c1892 home features timeless design and period detail. Architecture enhanced by bespoke details, intricate millwork, crown moldings, and 6 fireplaces. Spanning 5,689SF+, layout ideal for entertaining and modern living. Living room with FP and 3-season porch. Family room with custom built-ins, FP, and large windows. Dining room with built-ins, FP, and pantry. State-of-art kitchen with island and window-lined eat-in. Mudroom and ½ bath complete floor. 2nd floor features primary wing with spa-like bath, en-suite bed, 2 add’l beds, full bath, and laundry. 3rd floor provides 2 beds and full bath. Basement offers ample storage. Oversized 2-car garage. Driveway snowmelt system. .67-acre lot provides peaceful setting close to city conveniences, including 'The Street', local restaurants & shops. Minutes to top public & private schools. Ideal for commuters, Green ‘D’ line a block away. Quick access to Longwood, Boston, Cambridge, and Logan.
$2,950,000
17 Laurel Rd Brookline, MA 02467
- Type:
- Single Family
- Sq.Ft.:
- 3,752
- Status:
- Active
- Beds:
- 5
- Lot size:
- 0.79 Acres
- Year built:
- 1940
- Baths:
- 5.00
- MLS#:
- 73285843
ADDITIONAL INFORMATION
Rare opportunity on one of the most sought-after streets in Chestnut Hill. This stately brick Colonial enjoys total privacy on .78 acres with mature trees and plantings. The main living area boasts a sun-filled open floor plan with custom built-ins, oversized windows, and glass doors that open to a patio overlooking the grounds. At the heart of the home, the updated kitchen is perfect for family gatherings with top-of-the-line appliances and a large island. A cozy den with a fireplace completes the first floor, offering an ideal home office or flex space. The second level features a spacious primary suite, as well as three additional bedrooms and two bathrooms. A third level provides extra space for guests with a bonus room, full bathroom, and bedroom. An attached two-car garage completes this special offering. With close proximity to schools, shops, the Chestnut Hill T stop, and more, this magnificent property is waiting to be enjoyed.
$3,500,000
101 Hammond St Newton, MA 02467
- Type:
- Single Family
- Sq.Ft.:
- 4,800
- Status:
- Active
- Beds:
- 6
- Lot size:
- 0.47 Acres
- Year built:
- 1928
- Baths:
- 4.00
- MLS#:
- 73284410
ADDITIONAL INFORMATION
Imagine a serene setting with nearly half an acre of lush grounds and an enchanting Tudor-style residence, surrounded by walls, gates and mature landscaping. This home offers the perfect blend of country privacy and the best of Chestnut Hill living. Step inside to experience the spacious, open feel. The grand piano-sized living room features a wood-burning fireplace, high beamed ceilings & direct access to the outdoor patio. Enjoy the exquisite Pella windows & natural maple woodwork throughout, part of the extensive 2004 updates. These also include custom built-ins in the kitchen, home office, and bedrooms, a new top level, exposed beams in the dining room, central air, and a greenhouse. The chef’s kitchen is equipped with Viking, Sub-Zero, & ASKO appliances, custom cabinetry, a pantry & compactor. The open living & dining areas create an ideal setting for entertaining. The upper levels offer a luxurious primary suite & five more bedrooms to accommodate all your needs. Welcome home!
$2,898,000
74 Brookline St Newton, MA 02467
- Type:
- Single Family
- Sq.Ft.:
- 5,560
- Status:
- Active
- Beds:
- 7
- Lot size:
- 0.19 Acres
- Year built:
- 2022
- Baths:
- 8.00
- MLS#:
- 73283976
ADDITIONAL INFORMATION
Chestnut Hill! Incredible Newer Construction home (2022) .The entry hall takes you to an inviting dining room that leads to an open gourmet kitchen/family room with oversized island and fireplace & 10 foot ceilings & sliders to a beautiful yard with patio & gas grill connection. There is an office/living room with a full bath plus an additional bedroom/office adjacent to the spacious mudroom & additional full bath. The 2nd floor boasts a primary suite with full bath with double sinks, heated floors & 2 walk in closets. Three additional en suite bedrooms and a spacious laundry room complete the 2nd floor. The 3rd floor is home to an open play room. The large walk out lower level has a bedroom with a full bath, gym with a full bath, office and an open play room with fridge and sink great for entertaining. Not to be missed!
$1,199,000
9 Benjamin Pl Unit 9 Brookline, MA 02467
- Type:
- Condo
- Sq.Ft.:
- 2,242
- Status:
- Active
- Beds:
- 2
- Year built:
- 1984
- Baths:
- 3.00
- MLS#:
- 73271162
ADDITIONAL INFORMATION
Delightful townhouse with first-floor primary suite at "The Hollows.' End of a cul-de-sac abuts woods, Putterham Golf Club. Surrounded by canopy of mature trees and plantings. Access the unit through a sunny brick patio perfect for gardening. Living room with 2-story vaulted ceilings. Open plan gives access to the dining room. Updated kitchen with stainless appliances and granite counters offers an eating area and access to patio and green space beyond. Perfect for entertaining and grilling. 1st-floor primary suite has four closets, sliding door to the outside, and a bathroom with double sinks and stone counters. A half bath is on this level as well. Arrive at the 2nd floor through a sun-filled stairway to a family room which overlooks living room below. This level has full bathroom with double sinks, laundry, a 2nd bedroom, an office and a storage room which is permitted to become living space. One-car garage and 2 outdoor parking are included. A beautiful home and a rare offering.
- Type:
- Condo
- Sq.Ft.:
- 756
- Status:
- Active
- Beds:
- 1
- Lot size:
- 0.34 Acres
- Year built:
- 1927
- Baths:
- 1.00
- MLS#:
- 73269938
ADDITIONAL INFORMATION
Charming one-bedroom condo offers the perfect blend of historic charm and modern convenience. Nestled in the coveted Chestnut Hill neighborhood of Newton, this ground-floor unit provides easy access to Boston College, the T, and all the city has to offer. Experience timeless appeal of a historic building while enjoying modern updates. The spacious living area features a seamless flow between the kitchen and living room, perfect for entertaining or relaxing. The condo has an in-unit washer and dryer, as well as a recently renovated bathroom. There is a multi-use room which has been used as a large pantry, small office, or large walk-in closet. The condo has an additional locked storage area in the downstairs garage. This condo also boasts an incredibly rare garaged parking space. The condo fees cover essential services such as water, heat, building maintenance, and landscaping. Don't miss this opportunity to own a truly special condo in one of Newton’s most sought-after neighborhoods.
$8,398,000
33 Cutler Ln Brookline, MA 02467
- Type:
- Single Family
- Sq.Ft.:
- 6,518
- Status:
- Active
- Beds:
- 5
- Lot size:
- 0.75 Acres
- Year built:
- 2023
- Baths:
- 6.00
- MLS#:
- 73248975
ADDITIONAL INFORMATION
Innovative architectural design and the finest in contemporary finishes come together in this 6518 square foot luxury new construction residence situated on a private and manicured 0.75 acres in a well established, Brookline residential neighborhood. From the moment you enter through the massive glass doors, you sense the seamless connection of generously proportioned and meticulously designed living and working spaces, the perfect balance of natural light from soaring ceilings and oversized custom windows and doors, and the flawless connection between interior and exterior living areas. Be wowed by a stunning chef's kitchen with an organic and natural aesthetic. Ascend the sleek wood and glass staircase to encounter a sumptuous and generously appointed primary ensuite with every imaginable luxury. Four additional ensuite bedrooms. This modern masterpiece offers the unexpected and the extraordinary at every turn. Come experience a true breath of fresh air and your very own urban oasis
$6,800,000
24 Essex Rd Newton, MA 02467
- Type:
- Single Family
- Sq.Ft.:
- 3,868
- Status:
- Active
- Beds:
- 6
- Lot size:
- 1.78 Acres
- Year built:
- 1950
- Baths:
- 5.00
- MLS#:
- 73222155
- Subdivision:
- Chestnut Hill
ADDITIONAL INFORMATION
A rare and unique opportunity to make this 1950s International Style Modern home with private tennis court your very own estate. Sited on 1.78 acres of lush grounds, mature trees, and stairs that lead to your very own secret garden. Add your own creative style to this extraordinary bucolic setting just minutes from urban amenities. Close to Boston College, the Chestnut Hill D line stop,"The Street" shopping, restaurants, world renowned hospitals, 12.7 miles to Logan Airport, 3.8 miles to Harvard University and MIT. Buyer to do their own due diligence. The home requires a complete restoration, a chance of a lifetime to save a piece of design history.
$2,449,000
811 Heath Street Brookline, MA 02467
- Type:
- Single Family
- Sq.Ft.:
- 3,193
- Status:
- Active
- Beds:
- 4
- Lot size:
- 0.17 Acres
- Year built:
- 2024
- Baths:
- 5.00
- MLS#:
- 73218757
ADDITIONAL INFORMATION
Brand new construction in the heart of Chestnut Hill, offering proximity to the Chestnuthill mall, restaurants, cafes, movie theater, shopping, grocery stores, a gym, hiking trails & conservation area and a golf course! This 4 bed 4.5 bath is a hidden gem with easy access to Route 9 & 3000+ square feet of living space, featuring a heated garage with 2 parking spots. 1st floor includes a half bath and beautiful open floor plan kitchen/ living room that flows out onto the deck and private fenced garden. 2nd & 3rd floor includes four spacious bedrooms, each with their own walk in closet and full baths. As well as a dedicated tiled laundry room and bonus room/office. Basement has tiled mudroom entry, from garage with walkup to first floor. Massive windows offer natural light that flows in throughout the property. This Townhouse Condo is an ideal alternative to single family with the added convenience, covering water, sewer, master insurance, and snow removal all managed by the HOA.

The property listing data and information, or the Images, set forth herein were provided to MLS Property Information Network, Inc. from third party sources, including sellers, lessors and public records, and were compiled by MLS Property Information Network, Inc. The property listing data and information, and the Images, are for the personal, non-commercial use of consumers having a good faith interest in purchasing or leasing listed properties of the type displayed to them and may not be used for any purpose other than to identify prospective properties which such consumers may have a good faith interest in purchasing or leasing. MLS Property Information Network, Inc. and its subscribers disclaim any and all representations and warranties as to the accuracy of the property listing data and information, or as to the accuracy of any of the Images, set forth herein. Copyright © 2024 MLS Property Information Network, Inc. All rights reserved.
