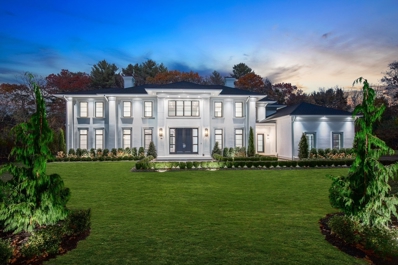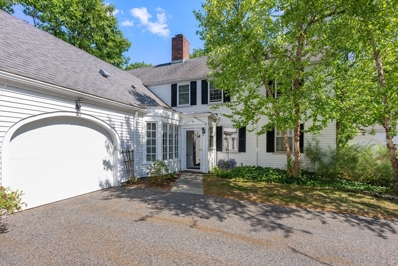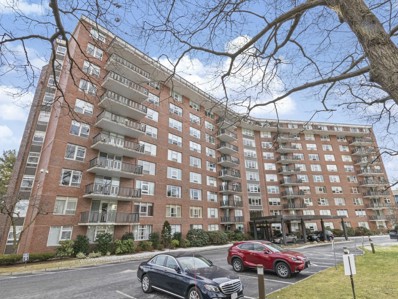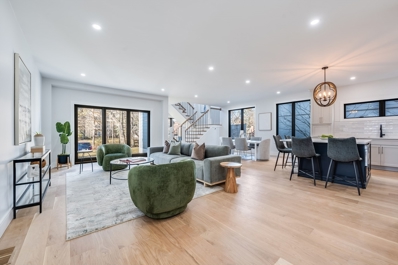Chestnut Hill MA Homes for Rent
$9,995,000
138 Woodland Road Brookline, MA 02467
- Type:
- Single Family
- Sq.Ft.:
- 7,096
- Status:
- Active
- Beds:
- 5
- Lot size:
- 0.92 Acres
- Year built:
- 2022
- Baths:
- 6.00
- MLS#:
- 73208630
ADDITIONAL INFORMATION
This incredibly crafted residence, built in 2022 and designed by Boston’s premier luxury female builder, exceeds all expectations of a luxury home. Grand entertaining and luxurious living is the name of the game with a vast, open, first floor with palatial rooms, a grand 2-story foyer, and a sitting room — not to mention a custom kitchen and separate prep kitchen with luxury-level appliances. Also enjoy a first-floor library, au-pair suite, and expansive mudroom. The second floor features the primary suite we’ve all dreamed of — an immense bedroom with sitting area, fully custom walk-in closet, spa-like bathroom, water closet, and makeup counter. Four additional large en-suite bedrooms and a laundry room with counter space and built-ins complete the second level. This incredible home also boasts a custom wine room, expansive storage space, an acre of manicured grounds, and much more.
- Type:
- Condo
- Sq.Ft.:
- 2,090
- Status:
- Active
- Beds:
- 3
- Year built:
- 1975
- Baths:
- 3.00
- MLS#:
- 73207174
ADDITIONAL INFORMATION
Classic New England Townhouse at Fairgreen Place convenient to the heart of Chestnut Hill. This 6-room, 2 bedroom, 3 bath home has classic architectural details creating a warm and inviting atmosphere. The main entrance welcomes you with a spacious foyer leading to formal living and dining areas, a sunlit kitchen with a charming bay window and direct access to the 1 car garage. The spacious living room features a wood burning fireplace and access out to the private fenced bluestone patio area. The den complete with gas fireplace and adjoining full bath, offers flexible living options. Upstairs, two spacious bedrooms with en-suite baths await, alongside a laundry room, office area with extra storage, and a cedar closet. Near Chestnut Hill's best shops and restaurants, this townhouse blends classic charm with contemporary living.
- Type:
- Condo
- Sq.Ft.:
- 1,510
- Status:
- Active
- Beds:
- 2
- Lot size:
- 4.46 Acres
- Year built:
- 1970
- Baths:
- 2.00
- MLS#:
- 73203765
ADDITIONAL INFORMATION
This is a stunning and spacious 2-bedroom, 2-bathroom condo with 1510 sq ft. It features beautiful gleaming floors, large Eat in Kitchen, maple cabinets, granite counters, and stainless steel appliances. The open floor plan living room and dining room have a wall of windows and a balcony with a slider that allows an abundance of light! The primary bedroom is generously sized with a full bath and several closets, including a walk-in closet. The second bedroom is spacious and has closet. This is a full-service building with 24/7 concierge, clubroom, library, fitness room, and extra storage. There is a resident superintendent and on-site management to ensure safety and convenience. The location is convenient to: shopping, supermarkets, restaurants, movie theater and a bus stop right out front that goes to Kenmore Square.Parking space #110 is outside spot, #10 is the carport space.
- Type:
- Condo
- Sq.Ft.:
- 3,193
- Status:
- Active
- Beds:
- 4
- Lot size:
- 0.17 Acres
- Year built:
- 2024
- Baths:
- 5.00
- MLS#:
- 73190012
ADDITIONAL INFORMATION
Gorgeous Brand new construction in the heart of Chestnut Hill. Conveniently located less than a mile from the Chestnut Hill Mall, the Chestnut Hill Square & the street, all containing a multitude of cafes, restaurants and shops. Close proximity to both Skyline Park and Hammond Pond, offering a variety of parks and trails for outdoor leisure. This 4 bed 4.5 bath is a hidden gem, tucked away off the Main Street yet still has Easy access to Route 9. Boasting 3000+ square feet of living space, featuring a heated garage with 2 assigned parking spots. First floor includes a half bath and beautiful open floor plan kitchen and living room that flows out onto the deck and private fenced garden. Second floor includes two spacious bedrooms, each with their own walk in closet and full baths. Third floor holds two spacious bedrooms, with their own walk in closet and full baths. As well as a dedicated laundry room and office. Massive windows offer natural light that flows in throughout the property.

The property listing data and information, or the Images, set forth herein were provided to MLS Property Information Network, Inc. from third party sources, including sellers, lessors and public records, and were compiled by MLS Property Information Network, Inc. The property listing data and information, and the Images, are for the personal, non-commercial use of consumers having a good faith interest in purchasing or leasing listed properties of the type displayed to them and may not be used for any purpose other than to identify prospective properties which such consumers may have a good faith interest in purchasing or leasing. MLS Property Information Network, Inc. and its subscribers disclaim any and all representations and warranties as to the accuracy of the property listing data and information, or as to the accuracy of any of the Images, set forth herein. Copyright © 2024 MLS Property Information Network, Inc. All rights reserved.
Chestnut Hill Real Estate
The median home value in Chestnut Hill, MA is $1,026,200. This is higher than the county median home value of $658,900. The national median home value is $338,100. The average price of homes sold in Chestnut Hill, MA is $1,026,200. Approximately 45.69% of Chestnut Hill homes are owned, compared to 48.96% rented, while 5.35% are vacant. Chestnut Hill real estate listings include condos, townhomes, and single family homes for sale. Commercial properties are also available. If you see a property you’re interested in, contact a Chestnut Hill real estate agent to arrange a tour today!
Chestnut Hill 02467 is more family-centric than the surrounding county with 40.64% of the households containing married families with children. The county average for households married with children is 35.9%.
Chestnut Hill Weather



