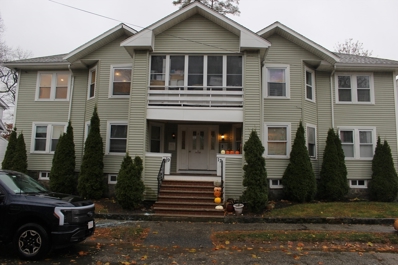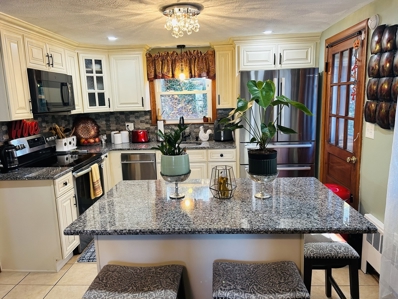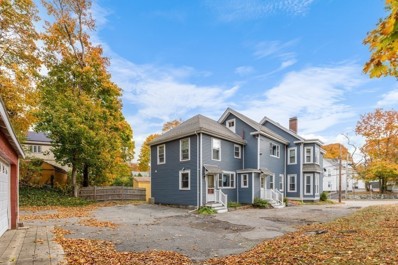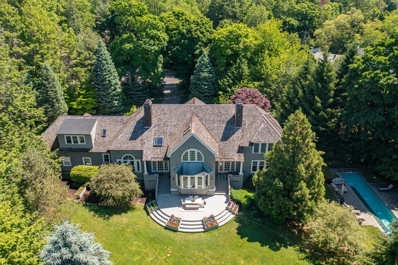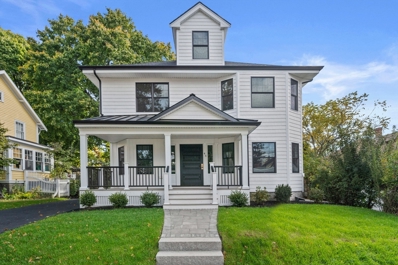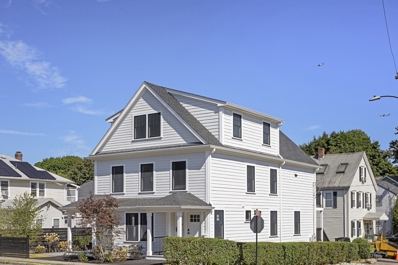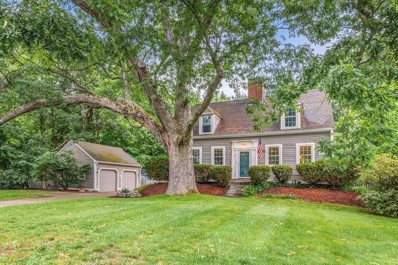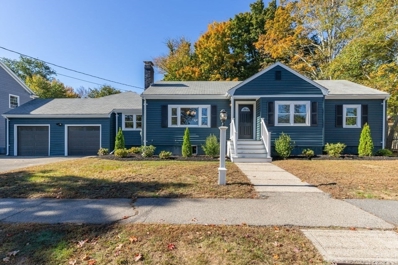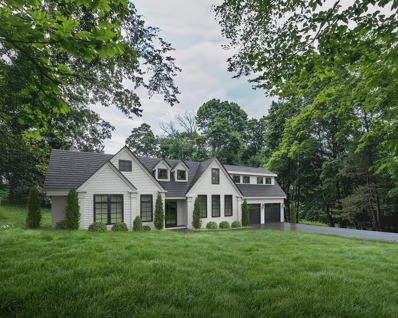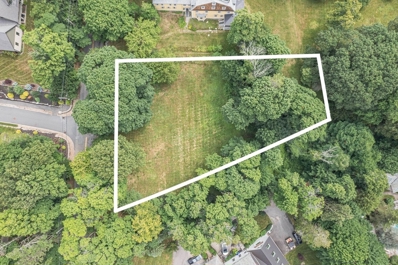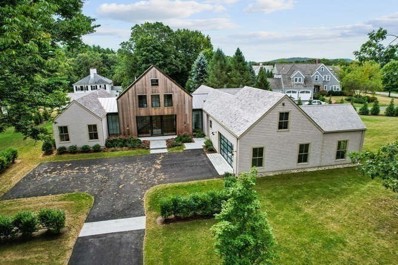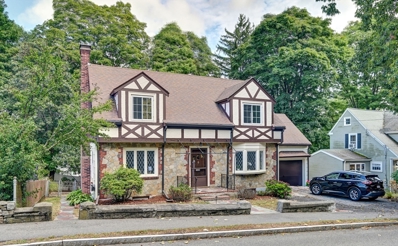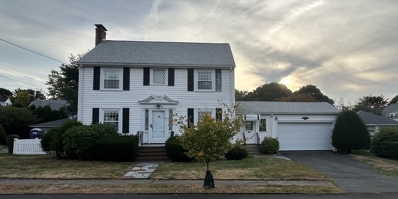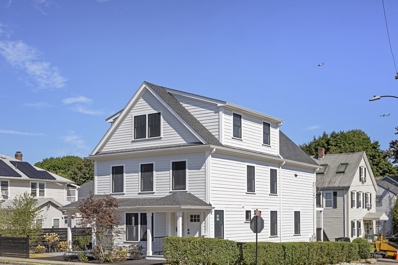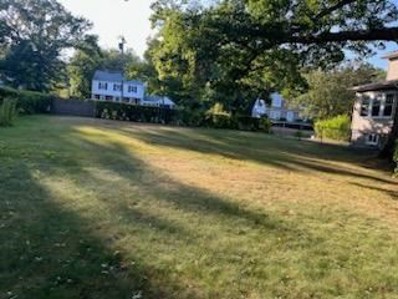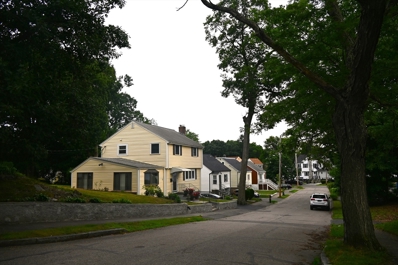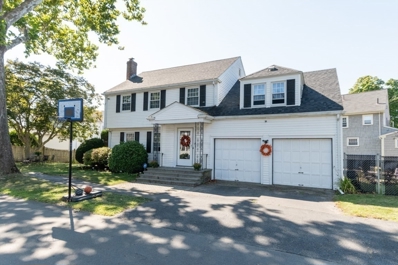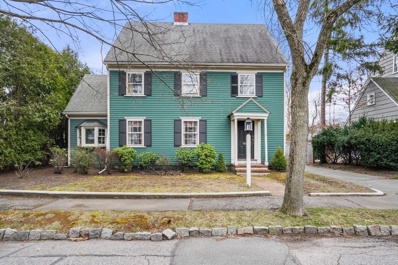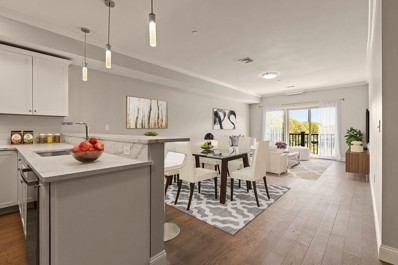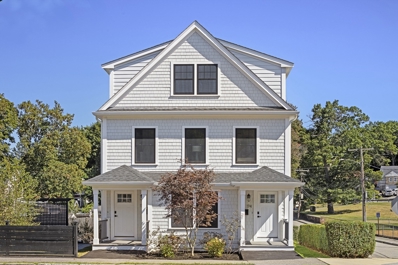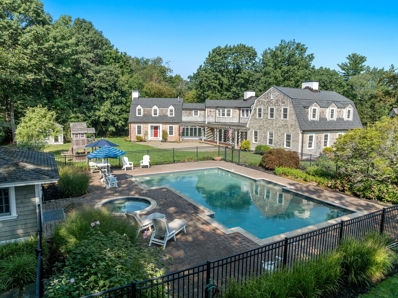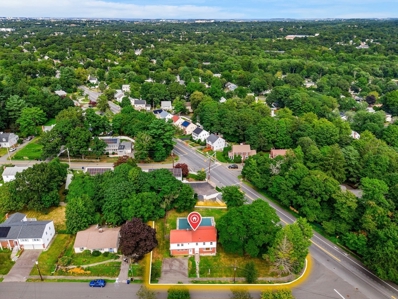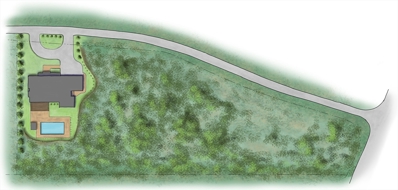Milton MA Homes for Rent
The median home value in Milton, MA is $704,300.
This is
higher than
the county median home value of $658,100.
The national median home value is $338,100.
The average price of homes sold in Milton, MA is $704,300.
Approximately 78.42% of Milton homes are owned,
compared to 15.81% rented, while
5.77% are vacant.
Milton real estate listings include condos, townhomes, and single family homes for sale.
Commercial properties are also available.
If you see a property you’re interested in, contact a Milton real estate agent to arrange a tour today!
- Type:
- Condo
- Sq.Ft.:
- 980
- Status:
- Active
- Beds:
- 3
- Lot size:
- 0.16 Acres
- Year built:
- 1910
- Baths:
- 1.00
- MLS#:
- 73315307
ADDITIONAL INFORMATION
Seller will consider paying up to 2% for buyer's closing costs, prepaids, and escrows with this mint condition 3 bedroom condo located on a quiet side street that is close to schools and public transportation! Granite and tile eat-in kitchen, formal dining room, central air, all hardwood and tile floors, low condo fee, all appliances included. Fenced yard and 3 tandem off street parking spots. 10 year old roof, washer and dryer are 6 years old, hot water tank is 3 years old, updated heat and electric. Plenty of storage in the basement. Easy to show.
$799,000
45 Decker St Milton, MA 02186
Open House:
Sunday, 12/1 12:00-2:00PM
- Type:
- Single Family
- Sq.Ft.:
- 1,392
- Status:
- Active
- Beds:
- 4
- Lot size:
- 0.23 Acres
- Year built:
- 1961
- Baths:
- 2.00
- MLS#:
- 73310690
ADDITIONAL INFORMATION
Nothing to be done in this beautiful house consisting of 4 bedrooms 1 & 1/2 baths with gleaming hardwood flooring throughout. Gorgeous kitchen with stainless steel appliances, granite counters and nice size island. Open floor plan with the dining room that connects to the living room. All the bedrooms are upstairs with the full bathroom. The basement is finished with good size family room and plenty of storage closets. 1 car garage and driveway for 2 cars. Conveniently located within walking distances to a Elementary, the Middle & the High School.
$1,275,000
107 Central Ave Unit 107 Milton, MA 02186
- Type:
- Other
- Sq.Ft.:
- n/a
- Status:
- Active
- Beds:
- 7
- Lot size:
- 0.43 Acres
- Year built:
- 1850
- Baths:
- 3.00
- MLS#:
- 73308021
ADDITIONAL INFORMATION
Located on an almost half acre sprawling lot close to Turner's Pond, this bright and spacious property offers a great opportunity for both homeowners and investors. Each unit features large rooms with ample space for family living, spacious bedrooms, large eat in kitchens, oversized windows and high ceilings. The exterior has been updated with vinyl siding and includes a two car garage and storage shed. The expansive lot offers a large amount of outdoor space for entertaining and an abundance of parking. Enjoy this great neighborhood location and its close proximity to area restaurants, shops and Beth Israel Deaconess Hospital-Milton. Please see attached floor plans for the property.
$3,295,000
263 Adams St Milton, MA 02186
- Type:
- Single Family
- Sq.Ft.:
- 7,506
- Status:
- Active
- Beds:
- 4
- Lot size:
- 0.92 Acres
- Year built:
- 1987
- Baths:
- 6.00
- MLS#:
- 73304952
ADDITIONAL INFORMATION
Presenting an exquisite showpiece estate nestled on prestigious Milton Hill. This elegant 5-bed, 6-bath 7506 sq/ft home exudes sophistication and luxury while offering ample space for gracious living and entertaining. The property sits on a generous ~1 acre lot providing a sense of privacy and tranquility. Step inside and you’ll be greeted by the grand atrium with ornate hardwood floors that lead you to the gourmet kitchen and refined living areas. On your journey, you’ll discover an ornate library, a stylish media room, and an opulent wine cellar to name a few. The lavish primary suite is sun-soaked and airy. Every detail in this fine residence has been considered. The outdoor space is equally impressive, with a pool, cabana, and impeccably landscaped private yard perfect for enjoying the serene surroundings. Additionally, this stately home includes an attached 3-car garage, ensuring convenience and security for toys and hobbies alike. Private showings start immediately...
$1,299,999
46 Willoughby Road Milton, MA 02186
- Type:
- Single Family
- Sq.Ft.:
- 2,422
- Status:
- Active
- Beds:
- 4
- Lot size:
- 0.13 Acres
- Year built:
- 1919
- Baths:
- 3.00
- MLS#:
- 73303422
ADDITIONAL INFORMATION
Welcome to 46 Willoughby Road! This charming home was completely renovated with no detail to be missed. The home is comprised of 7 rooms with 4 bedrooms and a living room open to a very sleek and modern kitchen. Throughout the first level features new custom wood wainscoting and crown molding that blends nicely with the architectural design of the home from the early twentieth century. The primary suite with walk-in closet and two additional bedrooms are on the second floor with a fourth bedroom/flex space located on the third level. The landscaping is professionally done with a new paved driveway leading to a refurbished 2 car detached garage, paver walk way and back yard patio with freshly installed sod to complete the beautiful exterior. All of this and it's within minutes to parks, recreation, public transportation, Milton's top rated schools and a short commute to downtown Boston.
- Type:
- Single Family
- Sq.Ft.:
- 2,300
- Status:
- Active
- Beds:
- 3
- Lot size:
- 0.15 Acres
- Year built:
- 1900
- Baths:
- 2.00
- MLS#:
- 73303765
ADDITIONAL INFORMATION
*** SINGLE FAMILY ALTERNATIVE OR *** RARE OPPORTUNITY AS A 2 FAMILY SEE MLS#73289915 ***WOW!! *** *** BEAUTIFUL NEW CONDOMINIUMS CONVERSION BI-LEVEL *** OPEN FLOOR PLAN *** TOP NOTCH STAINLESS STEEL APPLIANCES *** QUARTZ COUNTERTOPS *** SHAKER STYLE CABINETRY *** 2 FULL BATHROOMS *** HUGE MASTER SUITE WITH GORGEOUS OVERSIZED PRIVATE BATHROOM WITH SIRI STEREO SURROUND !!! *** BUILT IN WINDOW SEATS *** OFF STREET PARKING *** OUT DOOR PATIO TO RELAX AND ENJOY *** PRIVATE OVERSIZED PORCH *** AMAZING SUNFILLED NATURAL SUNLIGHT *** CENTRAL AIR *** EVERY ATTENTION TO DETAIL BY DEVELOPER WELL PLANNED ***
$799,900
991 Canton Ave Milton, MA 02186
- Type:
- Single Family
- Sq.Ft.:
- 1,638
- Status:
- Active
- Beds:
- 3
- Lot size:
- 0.29 Acres
- Year built:
- 1880
- Baths:
- 2.00
- MLS#:
- 73303296
ADDITIONAL INFORMATION
Privately tucked off of the flat of historic Canton Avenue, sits this charming cape at the end of a brick driveway that radiates character. Just 8 miles south of Boston with easy access to all major highways and Logan airport. Loads of character with original details, gunstock corner post, exposed wood beams, and wood ceilings. Systems and mechanicals have been updated and sellers have architectural drawings for expansion. The beauty here is even with an addition you will still have ample back, side and front yard plus bonus young two car detached garage with room for storage. All located minutes to the Blue Hills where you will find Houghton‘s Pond plus hiking, biking, and skiing trails. Loads of possibilities.
$1,150,000
71 Silver Brook Rd Milton, MA 02186
- Type:
- Single Family
- Sq.Ft.:
- 3,144
- Status:
- Active
- Beds:
- 4
- Lot size:
- 0.31 Acres
- Year built:
- 1952
- Baths:
- 3.00
- MLS#:
- 73300394
ADDITIONAL INFORMATION
Prepare to be wowed by this stunning home! There was nothing missed in this impeccable completely renovated Ranch style home spanning over 2,400 square feet with a two-car garage in a highly desirable location; nestled at the foot of Blue Hills Reservation and just around the corner from Route 93 on a quiet side street. This luxurious home is comprised of 11 rooms with 4 bedrooms and an office, family room open to kitchen/dining room, a spacious mudroom and laundry room and three full baths. The abundance of windows allows natural light to flood the space. The state-of-the-art gourmet kitchen and opulent primary suite with an expansive walk-in closet, amazing bath - are the real show stoppers. Moreover, basement offers an additional 980 square feet with a wet bar and full bath, while there's 1700 square feet of space for your customization. Let's not overlook the charming new landscaping and paint color that enhance the curb appeal! All offers due by Nov 24 - 3:00
$3,295,000
676-a Brush Hill Rd Milton, MA 02186
- Type:
- Single Family
- Sq.Ft.:
- 5,500
- Status:
- Active
- Beds:
- 5
- Lot size:
- 1.88 Acres
- Year built:
- 2024
- Baths:
- 5.00
- MLS#:
- 73298177
ADDITIONAL INFORMATION
Welcome to 676-a Brush Hill Road, Milton, MA, where elegance meets modern living in this newly constructed custom home. Nestled amid scenic landscapes, this exquisite residence offers breathtaking views of the iconic Blue Hills. Impeccably designed, the home boasts a harmonious blend of contemporary architecture and luxurious finishes. The expansive interiors feature a thoughtfully designed layout, ideal for entertaining and everyday living. The gourmet kitchen is a chef's delight, equipped with state-of-the-art appliances and sleek countertops. Retreat to the serene primary suite, complete with a spa-inspired bathroom and generous closet space. Enjoy the tranquility of your private outdoor oasis, perfect for relaxation or hosting gatherings. Discover unparalleled craftsmanship and style in this remarkable Milton home.
$1,395,000
Brush Hill Rd Milton, MA 02186
- Type:
- Land
- Sq.Ft.:
- n/a
- Status:
- Active
- Beds:
- n/a
- Lot size:
- 1.88 Acres
- Baths:
- MLS#:
- 73298179
ADDITIONAL INFORMATION
Welcome to 676 Brush Hill Rd, Milton, MA! This exceptional parcel of land offers a unique opportunity to build your dream home on sought after Brush Hill Rd. Spanning over a generous expanse 1.88 acres, this lot provides ample space to create a custom residence tailored to your vision.Nestled in a picturesque setting, the property boasts mature trees and natural beauty, providing a serene backdrop for your future home. The land's topography offers a variety of possibilities for architectural design, whether you envision a modern masterpiece or a charming traditional estate.The location of this property is truly unparalleled, offering convenient access to a range of amenities and services. Enjoy the proximity to local parks, recreational facilities, and shopping centers, ensuring that all your needs are met within a short drive.Utility connections, including water, electricity, and sewer, are readily available, simplifying the building process. The neighborhood is known for its st
$3,599,000
2 Fletcher Steele Way Milton, MA 02186
- Type:
- Single Family
- Sq.Ft.:
- 5,129
- Status:
- Active
- Beds:
- 5
- Lot size:
- 1.01 Acres
- Year built:
- 2023
- Baths:
- 7.00
- MLS#:
- 73295234
ADDITIONAL INFORMATION
Step into this stunning New England Contemporary, set on a sprawling 43,998 sq ft lot. This 5129 sq ft residence offers 10 rooms, including 5 bedrooms and 6.5 baths across 3 floors, plus a 3-car garage. Designed by William Lee Architect & Associates, its open floor plan connects the living room, dining room, and chef’s kitchen featuring a Quartz Island and Thermador appliances. The first floor includes a family room and primary suite with a soaking tub, double sinks, walk-in closet, and deck access. The second floor has three en-suite bedrooms. The lower level is ideal for a media room, gym, or more, complete with a full bath. With oversized windows, natural light, and custom millwork, this home radiates sophistication.
$885,000
189 Robbins St Milton, MA 02186
Open House:
Sunday, 12/1 12:00-2:00PM
- Type:
- Single Family
- Sq.Ft.:
- 1,983
- Status:
- Active
- Beds:
- 3
- Lot size:
- 0.16 Acres
- Year built:
- 1936
- Baths:
- 2.00
- MLS#:
- 73294520
ADDITIONAL INFORMATION
This charming Cape-cod style home nestled on a tree lined street, just minutes from Boston, Milton Academy, Blue Hills and all area amenities Milton has to offer. This well-maintained home features gleaming hardwood floors throughout, an updated kitchen, formal living room with real wood-burning fireplace, a formal dining, updated half bathroom and a cozy sunroom on the 1st floor. Three generous-sized bedrooms on the 2nd floor, and an additional room above the garage, which is great for use as a home office or additional bedroom. Partially finished basement with potential of future expansion. One attached garage. Nice private fenced-in backyard is great for family gathering and parties.
- Type:
- Single Family
- Sq.Ft.:
- 1,510
- Status:
- Active
- Beds:
- 3
- Lot size:
- 0.15 Acres
- Year built:
- 1938
- Baths:
- 2.00
- MLS#:
- 73294276
ADDITIONAL INFORMATION
Located in one of Miltons most charming & desirable neighborhoods, this traditional center entrance colonial filled with original details throughout. Features custom woodwork, wide fluted arched doorways, heavy crown moldings, chair rails, built-ins, solid panel wood doors & beautiful hardwood floors throughout. Elegant front to back living room with a centered wood fireplace trimmed in brick & heavy woodwork & large windows. 1st floor Den could be used as 1st floor bedroom, office or other. Spacious master bedroom with double walk-in closets, & other bedrooms have oversized deep closets. Mudroom/breezway off side entrance has sliders to back deck overlooking private level fenced in backyard. Oversized attached 1 car garage gives additional storage or work space. NEWER UPDATES: Natural Gas boiler, tankless hot water, Roof, vinyl siding, vinyl windows, fence, most original hardwood floors just uncovered for the first time. SOLD "AS IS"
$6,900,000
1452 Canton Avenue Milton, MA 02186
- Type:
- Single Family
- Sq.Ft.:
- 10,912
- Status:
- Active
- Beds:
- 8
- Lot size:
- 8.48 Acres
- Year built:
- 1890
- Baths:
- 10.00
- MLS#:
- 73291145
ADDITIONAL INFORMATION
Introducing Applecroft, a magnificent country estate located in one of Boston’s most desirable suburbs. This nationally recognized property has been completely renovated and brought back to its original splendor with the assistance of renowned New England architect Patrick Ahearn. The estate is situated on 8.5 acres of picturesque grounds nestled at the base of the Blue Hills Reservation and consists of the main house, guest house, and folly. Every conceivable amenity has been added, successfully adapting the home to modern family living without compromising the historic and architectural integrity. Outstanding features include splendid formal entertaining rooms, beautiful original detailing, floor-to-ceiling windows opening on to the pastoral grounds, two sunrooms, elevator, fitness room, sauna and garden room. While Applecroft captures a true country lifestyle, it is ideally located minutes away from Milton Center and Milton Academy with convenient access to Downtown Boston.
- Type:
- Other
- Sq.Ft.:
- n/a
- Status:
- Active
- Beds:
- 6
- Lot size:
- 0.15 Acres
- Year built:
- 1900
- Baths:
- 4.00
- MLS#:
- 73289915
ADDITIONAL INFORMATION
*** RARE OPPORTUNITY *** 2 FAMILY *** WILL NOT LAST!! **** INVESTORS ADD TO YOUR PORTFOLIO / OR IDEAL FOR OWNER OCCUPANT *** TURNKEY *** TWO BEAUTIFUL NEW CONDOMINIUM CONVERSIONS BOTH BI-LEVEL *** OPEN FLOOR PLANS *** TOP NOTCH STAINLESS STEEL APPLIANCES *** QUARTZ COUNTERTOPS *** SHAKER STYLE CABINETRY *** 4 FULL BATHROOMS *** HUGE MASTER SUITE WITH GORGEOUS OVERSIZED PRIVATE BATHROOM WITH SIRI STEREO SURROUND !!! *** BUILT IN WINDOW SEATS *** PLENTY OF OFF STREET PARKING *** OUT DOOR PATIO TO RELAX AND ENJOY *** PRIVATE OVERSIZED PORCHES *** AMAZING SUNFILLED NATURAL SUNLIGHT *** CENTRAL AIR *** EVERY ATTENTION TO DETAIL BY DEVELOPER WELL PLANNED ***
$449,900
350 Blue Hill Ave Milton, MA 02186
- Type:
- Land
- Sq.Ft.:
- n/a
- Status:
- Active
- Beds:
- n/a
- Lot size:
- 0.14 Acres
- Baths:
- MLS#:
- 73289865
ADDITIONAL INFORMATION
6,000 residential lot in Milton. Fully approved and ready to build your dream home.
$899,000
27 Denmark Ave Milton, MA 02186
- Type:
- Single Family
- Sq.Ft.:
- 1,669
- Status:
- Active
- Beds:
- 3
- Lot size:
- 0.1 Acres
- Year built:
- 1900
- Baths:
- 3.00
- MLS#:
- 73287581
ADDITIONAL INFORMATION
***BACK ON MARKET - BUYER COULD NOT SECURE FINANCING*** PICTURE PERFECT 3 bedroom 3 FULL BATH turn key home in East Milton Square!This home is situated on an adorable side street ideal for buyers looking to be close to shops,dining! Expressway access is around the corner & offers an easy commute into the city!Gleaming hardwood floors throughout- BEAUTIFUL custom kitchen and dining room to entertain family and friends.Plenty of parking in the private driveway as well as ample parking offered on the street.Decorated with exceptional taste and style.27 Denmark has Central Air 3 full baths including large dual walk in closets in the primary suite with a full bath!Flexible floor plan offers a 2nd full bath on the 2nd floor with a fantastic soaking tub straight out of a magazine! First floor primary bedroom option w/ full bath if needed for main level living.Nice easy to manage landscaping buyers will enjoy a lovely grassy backyard w a great deck for relaxing, there is a great garden shed
$879,500
16 Savin St Milton, MA 02186
- Type:
- Single Family
- Sq.Ft.:
- 1,950
- Status:
- Active
- Beds:
- 3
- Lot size:
- 0.14 Acres
- Year built:
- 1955
- Baths:
- 2.00
- MLS#:
- 73286507
ADDITIONAL INFORMATION
Corner lot 3 bedroom - 2 bathroom colonial completely renovated, located in a desirable and quiet neighborhood. Large cherry wood kitchen, SS appliances, breakfast bar form an open concept space with the living room. Additional spacious family room or potential 4th bedroom surrounded by large windows. The second level has 3 generously sized bedrooms with ample closet space. The basement is finished, providing additional living space. Enjoy spending time outdoors on the new concrete patio, finished with composite decking. Cocrete walkway leading from the back door to the patio (November of 2023). Home is minutes to I-95, I-93, Blue Hill Reservation, hiking trails, Houghton's pond recreational area.
$850,000
30 Courtland Cir Milton, MA 02186
- Type:
- Single Family
- Sq.Ft.:
- 2,153
- Status:
- Active
- Beds:
- 4
- Lot size:
- 0.11 Acres
- Year built:
- 1940
- Baths:
- 2.00
- MLS#:
- 73286317
ADDITIONAL INFORMATION
Welcome Home! Beautiful Colonial home nestled on a quiet cul de sac in East Milton. This home features everything you could want in a home. Enter this home and you will find a formal living room w/ fireplace, dining room with built in china cabinet, kitchen, large family room and 1/2 bath on the main level. There are 4 large bedrooms including a huge Master bedroom and full bath on the 2nd floor. Additional features include central air, newer roof , heating system, central air and a fenced in yard. Minutes to public transportation, highway and local area amenities including restaurants, coffee shops, shopping, park and walk/jog trails.
$949,000
17 Mckinnon Avenue Milton, MA 02186
- Type:
- Single Family
- Sq.Ft.:
- 1,812
- Status:
- Active
- Beds:
- 4
- Lot size:
- 0.15 Acres
- Year built:
- 1940
- Baths:
- 2.00
- MLS#:
- 73286261
ADDITIONAL INFORMATION
They say location is everything – and they are right! Bring your vision to highly desired Milton. This warm and inviting Colonial sits on a tree lined side street and awaits your design & improvement ideas. The first floor is full of charm with hardwood floors throughout, formal dining room, large living room with a fireplace, two sliders to the yard, half bath and a full size kitchen with a breakfast nook. Upstairs you’ll find four bedrooms, including a generous primary bedroom with a walk-in closet and options for a home office. The walk-up full sized attic presents even more possibilities. Outside you’ll find a two-car garage at the end of a long driveway and a fenced backyard with an in ground pool. They don’t make them like this anymore. Close to Cunningham Park, schools and all the amenities of East Milton Square. Motivated seller says make me an offer!
- Type:
- Condo
- Sq.Ft.:
- 1,108
- Status:
- Active
- Beds:
- 1
- Year built:
- 2021
- Baths:
- 1.00
- MLS#:
- 73285099
ADDITIONAL INFORMATION
Introducing Hendries at Central Station - your brand new luxury living destination! Experience the opulence of this 38-unit condominium complex, situated in the historic Lower Mills area of Milton, MA. Each unit exuding a sleek design and equipped with top-of-the-line Bosch appliances, quartz countertops, Pella windows, and in-unit washer/dryer for your convenience. Entertain in style with high ceilings and an open floor plan. This unit offers a primary suite that features a walk-in closet & full bath. An additional room off of the kitchen is perfect for a den or home office. Enjoy the serene and picturesque surroundings of the Central Station trolley, the Neponset River bike trail, shops, restaurants, and more - all just steps away from your doorstep. Experience the pinnacle of luxury living at Hendries at Central Station!
- Type:
- Condo
- Sq.Ft.:
- 1,980
- Status:
- Active
- Beds:
- 3
- Lot size:
- 0.15 Acres
- Year built:
- 1920
- Baths:
- 2.00
- MLS#:
- 73284758
ADDITIONAL INFORMATION
***WOW!! *** WILL NOT LAST!! *** BEAUTIFUL NEW CONDOMINIUM CONVERSION BI-LEVEL *** OPEN FLOOR PLAN *** TOP NOTCH STAINLESS STEEL APPLIANCES *** QUARTZ COUNTERTOPS *** SHAKER STYLE CABINETRY *** 2 FULL BATHROOMS **** OFF STREET PARKING *** OUT DOOR PATIO TO RELAX AND ENJOY *** PRIVATE OVERSIZED PORCH *** AMAZING SUNFILLED NATURAL SUNLIGHT *** CENTRAL AIR *** EVERY ATTENTION TO DETAIL BY DEVELOPER WELL PLANNED ***
$2,875,000
50 Marine Rd Milton, MA 02186
- Type:
- Single Family
- Sq.Ft.:
- 6,593
- Status:
- Active
- Beds:
- 6
- Lot size:
- 1.06 Acres
- Year built:
- 1925
- Baths:
- 6.00
- MLS#:
- 73284350
- Subdivision:
- Hospital Hill
ADDITIONAL INFORMATION
Take a look inside 50 Marine Road, a legacy home located in the heart of Milton. This sprawling estate features 6 bedrooms, 4 full baths, and 2 half baths across 6,500 square feet of masterfully crafted living space. Situated on over an acre, the property offers a pool oasis in the backyard, ideal for both relaxation and entertaining. Inside, you'll find exquisite woodwork finishes and expansive rooms that perfectly balance luxury and comfort. This is your chance to own a piece of timeless elegance in a truly exceptional location! Come take a look; rarely does a property of this stature come to market! Here's your chance!
$859,000
11 Hillsview Road Milton, MA 02186
- Type:
- Single Family
- Sq.Ft.:
- 2,530
- Status:
- Active
- Beds:
- 4
- Lot size:
- 0.42 Acres
- Year built:
- 1954
- Baths:
- 5.00
- MLS#:
- 73275994
ADDITIONAL INFORMATION
Situated on a generous corner lot, this home's unique layout has room for everyone and opportunities to make the space just what you've always wanted. 4 bedrooms, 3 full and 2 half baths, 2 wood burning fireplaces, 2 separate entrances and a partially finished walk out basement; the Sellers have made thoughtful updates over the years. The hardwood floors gleam, the generous room sizes offer opportunities for creative renovations and the slate floored sunporch leads directly poolside. The crown jewel is the beautiful 20x40 inground pool updated in 2019 with a 20 year warranty; this is the perfect backdrop for hosting get togethers for years to come. Ideally located close to the Blue Hills Reservation for outdoor recreation, easy access to the highways N+S and just minutes to Boston. A tremendous value; the opportunities are endless and the space plentiful.
- Type:
- Land
- Sq.Ft.:
- n/a
- Status:
- Active
- Beds:
- n/a
- Lot size:
- 1.85 Acres
- Baths:
- MLS#:
- 73273358
ADDITIONAL INFORMATION
LOT TO BE DELIVERED WITH APPROVED BUILDING PERMITS. Tailor and personalize your dream home to perfectly suit your desires, ensuring every detail reflects your unique taste and preferences. Approval is for a house of approximately 7,150 square feet of living area, including 2000 square feet in basement and complete with a three-car garage. Can be customized. Seller is an award winning architect and builder or bring your own builder. Options also include building a passive house and/or net-zero energy home. Enjoy the convenience of town sewer and town water on an amazing, private lot. This prime location offers proximity to Route 95, Westwood train station, and Dedham's Legacy Place.

The property listing data and information, or the Images, set forth herein were provided to MLS Property Information Network, Inc. from third party sources, including sellers, lessors and public records, and were compiled by MLS Property Information Network, Inc. The property listing data and information, and the Images, are for the personal, non-commercial use of consumers having a good faith interest in purchasing or leasing listed properties of the type displayed to them and may not be used for any purpose other than to identify prospective properties which such consumers may have a good faith interest in purchasing or leasing. MLS Property Information Network, Inc. and its subscribers disclaim any and all representations and warranties as to the accuracy of the property listing data and information, or as to the accuracy of any of the Images, set forth herein. Copyright © 2024 MLS Property Information Network, Inc. All rights reserved.
