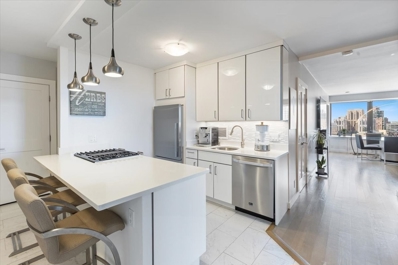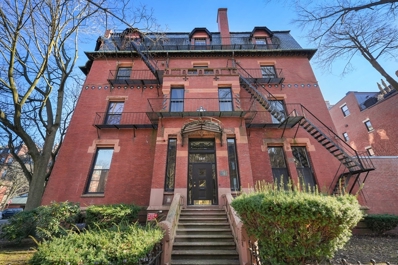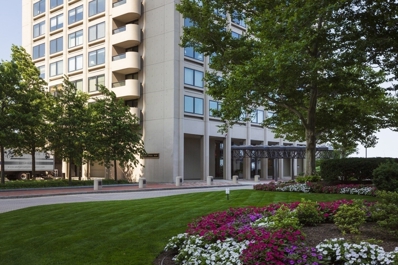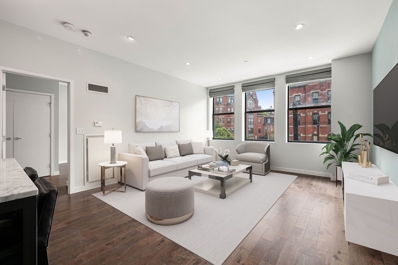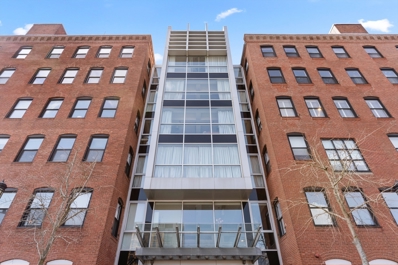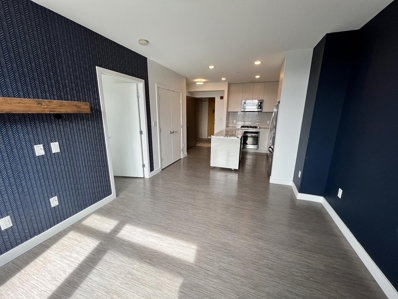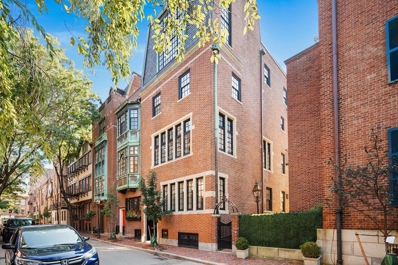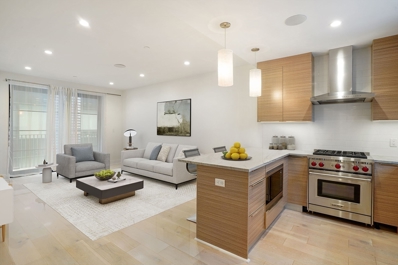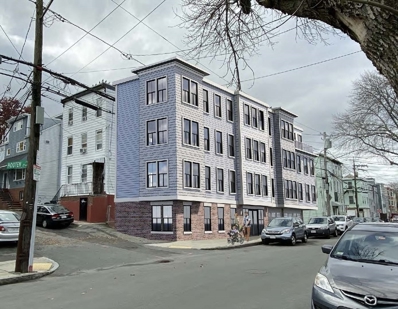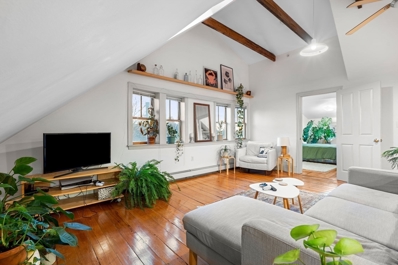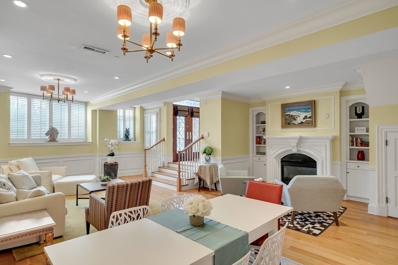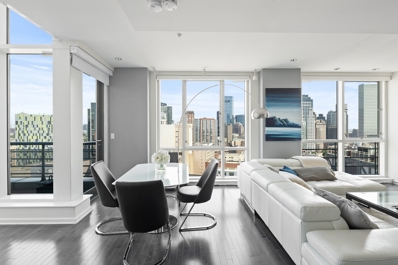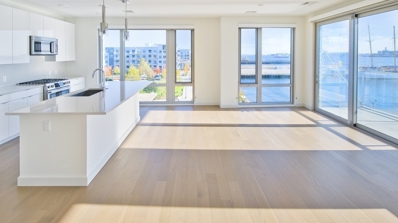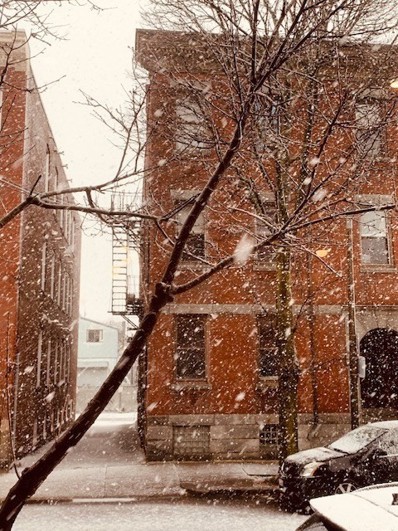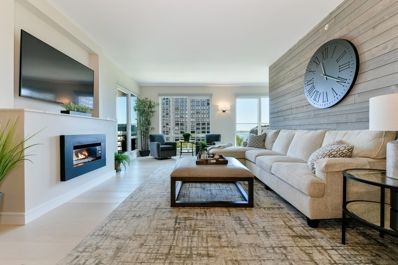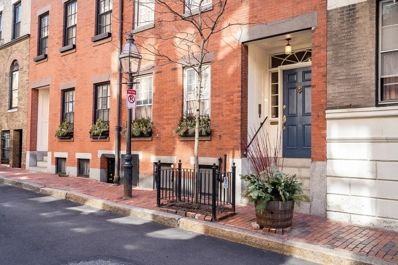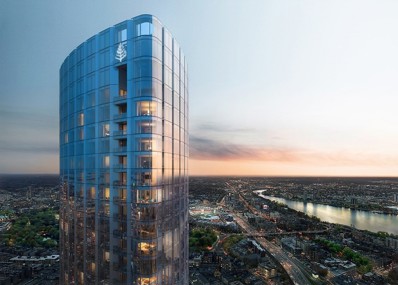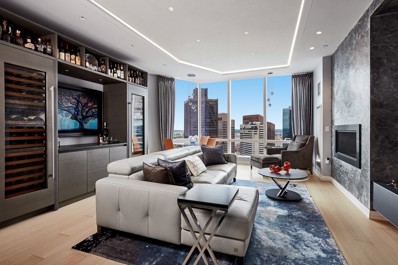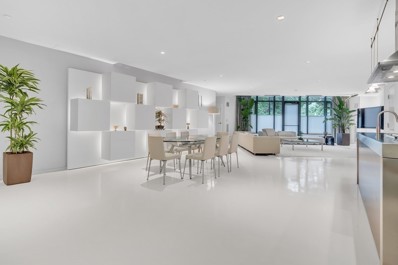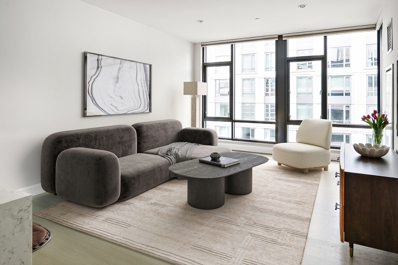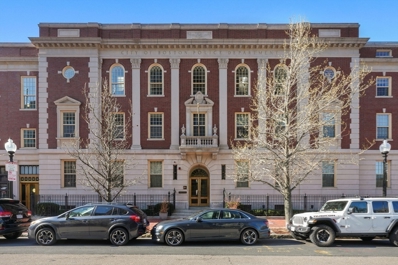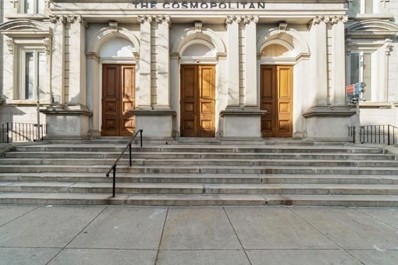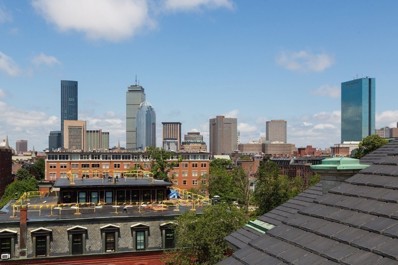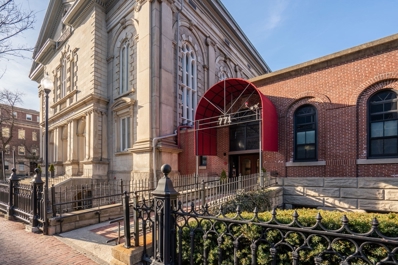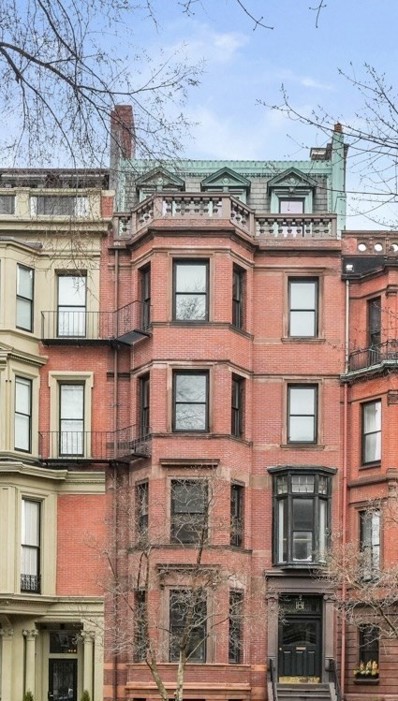Boston MA Homes for Rent
$1,195,000
85 East India Row Unit 26G Boston, MA 02110
- Type:
- Condo
- Sq.Ft.:
- 1,210
- Status:
- Active
- Beds:
- 2
- Year built:
- 1972
- Baths:
- 2.00
- MLS#:
- 73221082
ADDITIONAL INFORMATION
Beautifully renovated 2 bedroom, 2 bath on 26th Floor with harbor and city views. Large open kitchen with stainless steel appliances, white cabinetry, pantry closets and lovely seated island. Additional built in wall cabinet for display and storage. Gorgeous custom oak flooring throughout. Large living room has an electric fireplace, area for a dining table, lovely views of the Custom House, Financial district and fabulous sunsets. Master bedroom has a spa like bath with double vanity and glass shower. Second bedroom is large enough to use as an office with a pull out sofa for guests. Direct access to the private balcony with spectacular water views. Elevator. Steps to The Rose Kennedy Greenway, Christopher Columbus Park, Rowes Wharf, the Aquarium, Seaport, Faneuil Hall and the Financial district. Harbor Towers has a beautiful inground pool, BBQ area, children's playground, bike storage and expansive lawn area facing the water. Rental parking available.
$10,995,000
164 Marlborough St Boston, MA 02116
- Type:
- Single Family
- Sq.Ft.:
- n/a
- Status:
- Active
- Beds:
- 12
- Lot size:
- 0.05 Acres
- Year built:
- 1899
- Baths:
- 4.00
- MLS#:
- 73221025
ADDITIONAL INFORMATION
164 Marlborough St Boston, MA. The Crowninshield House is a historic house designed by renowned Architect Henry Hobson Richardson. One of a kind building on a corner lot. It's a 4 story brick building, featuring a variety of trim in black brick, brownstone and decorative green and blue tiles.This is a One of a Kind property ready for conversion or brought back to its former glory as a single family home. Home was added to the National Register of Historic Places in 1972. Currently zoned as a Dorm
- Type:
- Condo
- Sq.Ft.:
- 750
- Status:
- Active
- Beds:
- 1
- Year built:
- 1972
- Baths:
- 1.00
- MLS#:
- 73220732
ADDITIONAL INFORMATION
Situated on Boston's Waterfront pathway, this residence at Harbor Towers has gorgeous water and city views from every room! Renovated kitchen with quartz counters, stainless steel appliances, and breakfast bar. Large living and dining room with hardwood floors, crown molding, recessed lighting, oversized windows providing an abundance of natural light, spacious bedroom, renovated bath, large closets, custom blinds, gas cooking and central A/C. Harbor Towers is a professionally managed, full service building with Concierge, Doorman and 24 hour gated security. Amenities include an in-ground swimming pool, gas grills, bike areas and circular driveway for residents and guests to pick up and drop off. Pet friendly. Garage parking available for rent. Close to transportation, restaurants and shopping.
- Type:
- Condo
- Sq.Ft.:
- 1,240
- Status:
- Active
- Beds:
- 2
- Year built:
- 1924
- Baths:
- 2.00
- MLS#:
- 73220111
ADDITIONAL INFORMATION
INCREDIBLE OPPORTUNITY! This beautiful home boasts abundant natural light and stunning streetscape views from its many windows. Ideally located where historic Back Bay meets the vibrant South End, it offers the best of modern living. The spacious living areas are filled with light, perfect for both relaxation and entertaining, feat recessed lighting and oversized windows. The kitchen is a chef's dream, complete with sleek dark wood cabinetry, stone countertops, and stainless steel appliances. A stone-topped island doubles as a casual dining area, ideal for conversations while cooking. Spacious primary bedroom w/designer closet space and en-suite bath. In-unit laundry. Upstairs, a shared roof deck provides tons of seating and breathtaking panoramic skyline views. Just steps from Copley Square, this location offers easy access to boutique shopping, dining, recreation, and Boston's renowned cultural landmarks like the public library. Commuting is breeze with nearby bike paths & highways.
$1,119,000
21 Wormwood St Unit 616 Boston, MA 02210
- Type:
- Condo
- Sq.Ft.:
- 1,126
- Status:
- Active
- Beds:
- 1
- Lot size:
- 0.03 Acres
- Year built:
- 1900
- Baths:
- 1.00
- MLS#:
- 73219708
ADDITIONAL INFORMATION
NEW beautifully designed custom chef's kitchen featuring a stunning mahogany bar, a modern Ann Sacks tiled backsplash, Viking Professional stainless-steel appliances including a duel fuel range, quartz countertops, and an Aquasana water filter. The spacious, spa-inspired bathroom features an updated vanity, mirror, and a walk-in Thermasol steam shower. Brand new custom closets and an entertainment center offer an excess of storage! This open plan 1 bedroom, 1 bath home, on the TOP floor, features gorgeous wide plank maple hardwood floors, 11-foot high ceilings, exposed brick & beams with large windows providing lots of natural light. A private outdoor deck with a gas line is perfect for grilling or enjoying your morning coffee. High owner occupancy and professionally managed building with the conveniences of central AC/heat
- Type:
- Condo
- Sq.Ft.:
- 561
- Status:
- Active
- Beds:
- 1
- Year built:
- 2016
- Baths:
- 1.00
- MLS#:
- 73219440
ADDITIONAL INFORMATION
Amazing opportunity to own a 1 bedroom condo in the Riverway Mosaic. Built in 2016, this luxury building sits perfectly between popular Fenway and coveted Longwood Medical Center. This well-kept unit has an open floor plan displaying a modern kitchen with granite counters and stainless steel appliances. The exceptional use of space makes this unit feel larger than you would expect. High ceilings (up to 10 feet tall in most rooms), incredible walk-in closet, in-unit washer/dryer, central air, and a spacious and sleek bathroom make for lavish living. This professionally managed building boasts an extravagant lobby, elevators, club room and fitness center, and as a bonus, a stunning ROOF DECK with one-of-a-kind views. Enjoy being right next to all of the best medical centers including Boston Children's Hospital, Dana Farber, and Brigham and Women's Hospital. Would make for a wonderful owner-occupied home and/or a lucrative rental property investment.
$17,995,000
36 Lime Street Boston, MA 02108
- Type:
- Single Family
- Sq.Ft.:
- 5,875
- Status:
- Active
- Beds:
- 5
- Lot size:
- 0.03 Acres
- Year built:
- 1912
- Baths:
- 7.00
- MLS#:
- 73218521
- Subdivision:
- The Flat- Beacon Hill
ADDITIONAL INFORMATION
Nestled within the historic charm of Beacon Hill's renowned "Flat," 36 Lime Street is a testament to timeless elegance and modern luxury. The charming Mansard roof and stone frame casement windows exude classic New England allure, infusing the space with character and natural light from 3 sides. This magnificent 4+ bedroom, 5-bathroom residence offers an unparalleled living experience that seamlessly blends classic architecture with contemporary amenities. Elevating privacy and security to new heights, it features advanced automation, including custom sun and blackout shades in all bedrooms and an entryway door equipped with ballistic ("bulletproof") smart glass that switches from transparent to opaque with the flick of a switch. Additional enhancements include Eagle Eye video surveillance, Brivo remote entry, and Meraki networking and access points. This home has been fully updated from the systems, the AV/security, finishes, custom built-ins + more. Designed to be elegantly simple!
- Type:
- Condo
- Sq.Ft.:
- 1,003
- Status:
- Active
- Beds:
- 2
- Year built:
- 2018
- Baths:
- 2.00
- MLS#:
- 73218244
ADDITIONAL INFORMATION
NOW CREDITING 18 mo HOA FEES + VALET PARKING FEES, WORTH $26K+! Best full-service building value in Boston. 2019 construction! South Boston’s premiere luxury building, in THE premiere location, close to the South End, restaurants, Whole Foods, Red Line, all highways! Pull your car into the porte-cochere, hand the valet your car key, enter through the newly redone Grand Lobby with concierge and enter your home filled with luxurious amenities: Designer kitchen with Sub-Zero/Wolf/Asko appliances, gas cooking, quartz counters, large, beautiful cabinets; Large living room with balcony; Large primary bed with built-out closet has luxe en-suite full bath with tub, marble surround. Large guest bed and guest bath. Great separation between bedrooms, in-unit laundry, hi ceilings, recessed lighting, central A/C, balcony, bluetooth speakers throughout. Other amenities: Huge itness center with Pelotons; Club Room, pet Spa, huge roof deck with city views, seating, tables, grills, and fireplace,.
- Type:
- Condo
- Sq.Ft.:
- 515
- Status:
- Active
- Beds:
- 1
- Year built:
- 2024
- Baths:
- 1.00
- MLS#:
- 73218034
ADDITIONAL INFORMATION
Brand new construction nestled in the heart of Jeffries Point, East Boston, this newly renovated studio apartment on the first floor offers a stylish and efficient living space. Just a short distance from Logan Airport and a mere three blocks from the Maverick T station, this studio provides unparalleled convenience. The fully equipped kitchen, complete with modern amenities, adds to the appeal. Additionally, the apartment boasts a full bathroom, convenient in-unit laundry, and ample storage closets, making it a comfortable and practical choice for modern living in this vibrant neighborhood.
- Type:
- Condo
- Sq.Ft.:
- 2,145
- Status:
- Active
- Beds:
- 2
- Lot size:
- 0.69 Acres
- Year built:
- 1899
- Baths:
- 2.00
- MLS#:
- 73217209
ADDITIONAL INFORMATION
Nestled across from the serene Franklin Park, this exceptional Penthouse seamlessly blends urban convenience with natural serenity, providing a city escape like no other. Encompassing over 30,000 square feet, the estate boasts a meticulously maintained lawn, a versatile patio, and a beautifully crafted horticultural garden, celebrating nature's splendor. Inside the Punit, discover a spacious living room adorned with vaulted ceilings connected to a private deck, a dining area boasting soaring heights and abundant natural light. The Penthouse continues to impress with a cozy family room adjacent to the kitchen, along with 2 bedrooms and 2 full bathrooms, offering both comfort and versatility. With ample potential for customization and design, this unique home presents an opportunity to create a truly unique living space. The unit comes with an off-street parking space and assigned extra storage.
$2,750,000
50 Beacon Unit 2 Boston, MA 02108
- Type:
- Condo
- Sq.Ft.:
- 2,006
- Status:
- Active
- Beds:
- 3
- Year built:
- 1875
- Baths:
- 4.00
- MLS#:
- 73217269
ADDITIONAL INFORMATION
Located directly across from the Spruce Street entrance to the Boston Common, this splendid example of Victorian-era architecture has been revamped as The Amory on the Common, a boutique style, doorman residence of the finest order. The bow-front building’s exterior features exquisite workmanship. This completely renovated condominium building has the added advantage of a corner location, allowing rooms within to be filled with light. Enter this spacious 2006 sq.ft. duplex home through your own, private entry directly onto Beacon Street. Detailed with crown molding and wainscoting, Living room & Dining room are open to the gourmet kitchen beyond, featuring a 5 burner gas cooktop, complimented by 2 Thermador wall ovens, deep farmhouse sink, Sub-Zero refrigerator. A bedroom suite and laundry room complete this level. Upstairs are 2 main bedroom suites boasting 14' ceilings and grand windows outfitted with custom plantation shutters. Vast improvement for exterior of the bldg in 2023.
$1,195,000
1 Nassau St Unit PH 2201 Boston, MA 02111
- Type:
- Condo
- Sq.Ft.:
- 1,747
- Status:
- Active
- Beds:
- 2
- Lot size:
- 0.04 Acres
- Year built:
- 2004
- Baths:
- 3.00
- MLS#:
- 73216381
ADDITIONAL INFORMATION
This luxurious trophy residence is situated on the penthouse level of the prestigious Metropolitan building in downtown Boston and includes a 2-car garage with valet parking. Residents can indulge in breathtaking views of the city’s skyline from nearly every corner of this expansive 1,700+ sq. ft. duplex, just an elevator ride away from the heart of the city. Noteworthy features include an open-concept layout, expansive floor-to-ceiling windows, a modern kitchen equipped with Sub-Zero and Bosch appliances, and a half-bathroom on the first floor. A striking spiral staircase leads to an oversized primary bedroom, accompanied by en-suite bathroom and a spacious walk-in closet. The second spacious bedroom offers dual closets and impressive views of Fenway. Throughout the unit, you’ll find hardwood floors, an in-unit washer/dryer, automatic shades, a wrap-around balcony, and central air conditioning. Located near Whole Foods, the Boston Common, and some of the city's best restaurants.
$1,699,000
45 Lewis St Unit 409 Boston, MA 02128
- Type:
- Condo
- Sq.Ft.:
- 1,219
- Status:
- Active
- Beds:
- 2
- Year built:
- 2020
- Baths:
- 2.00
- MLS#:
- 73215935
ADDITIONAL INFORMATION
Recently constructed & primely situated unit in Split45 @ Clippership Wharf. So few have this view. This is an end or "nose" corner unit on an upper floor - the water & city skyline are breathtaking from every room. Outside, the private, 15 foot long, 78 sq ft balcony is your own tranquil place to enjoy the sight of the water & city both day & night. INCLUDES 1 car GARAGE PARKING. Inside an ample 1,219 sq ft w/ 2 beds & 2 baths features an open floor plan, gorgeous floors, great kitchen w/ Bosch appliances, quartz counters & island/bar. The floor-to-ceiling windows with custom treatments bring in the panoramic, magnificent views that are sure to impress. In-unit controlled heat & AC. Plenty of storage including walk-in primary bedroom closet & double closets in the guest bedroom & hallway. The 7 acre complex has 24/7 Concierge, Gym, Yoga Studio, Grills, lounges w/ catering kitchen, game room, pet spa, bike storage, cafes/restaurants &more. Please see link for video walk-trough.
$2,800,000
68 Frankfort St Unit 68 Boston, MA 02128
- Type:
- Multi-Family
- Sq.Ft.:
- n/a
- Status:
- Active
- Beds:
- 9
- Lot size:
- 0.07 Acres
- Year built:
- 1905
- Baths:
- 7.00
- MLS#:
- 73214697
ADDITIONAL INFORMATION
Classic Jeffries Point 6 unit. Walk up roof with spectacular city views. This is the only brick 6 unit current available in East Boston. Two units on each floor. Back units have two bedrooms; front units have one bedroom. Very good condition. Three parking spaces currently in rear; adjacent owners agree to place no fence on property line to allow access. Please contact list agent for additional details. Buyers and their agents to do all due diligence. Walk to Maverick Square and Airport T Stations, East Boston Greenway, Piers Park and Bremen Street Park. Lots of newer and proposed developments all around: Porter 156 Lofts, Mt. Carmel Properties, new Frankfort Street hotel, etc. Prime location and beautiful building. Heat is electric baseboard. Back units could easily be converted to 3 bedroom units. Rent for unit 6 is $2,000. All rents below current market value. Property has been maintained by same owners for about 40 years. Most improvements done in 1980s and 1990s.
$1,875,000
110 Broad St Unit 902 Boston, MA 02110
- Type:
- Condo
- Sq.Ft.:
- 1,367
- Status:
- Active
- Beds:
- 2
- Year built:
- 2018
- Baths:
- 2.00
- MLS#:
- 73214570
ADDITIONAL INFORMATION
Step into contemporary elegance at one of Boston's finest boutique residences, The Boulevard. The ninth floor residence features floor to ceiling windows that showcase sweeping vistas of Boston Harbor and the Rose Kennedy Greenway. Wake up to tranquil water views in the primary suite, complete with a lavish bath, heated floors, dual vanity, and a glass-enclosed shower. A flexible office doubles as a second bedroom suite with its custom murphy bed and full bathroom. The home's modern, open-concept layout also includes a generously sized gourmet kitchen complete with Wolf and Sub-Zero appliances, European-style cabinetry, and a spacious quartz island. Nestled in Boston’s vibrant Waterfront area, the residence is just steps from the dynamic Seaport District, North End, and Financial District. The Boulevard offers unparalleled amenities, including a concierge, residence club room, gym, pet spa, and parking.
$2,870,000
54 Revere St Boston, MA 02114
- Type:
- Single Family
- Sq.Ft.:
- 2,172
- Status:
- Active
- Beds:
- 3
- Lot size:
- 0.01 Acres
- Year built:
- 1850
- Baths:
- 2.00
- MLS#:
- 73213613
ADDITIONAL INFORMATION
This is a rare opportunity to acquire a classic townhouse atop Beacon Hill. The impeccably maintained 3 bedroom, 2 bath property boasts many sought-after features including parquet floors, high ceilings, fireplaces and outdoor space, as well as eat-in-kitchen with double oven, spacious dining room, elegant living room with office/reading alcove and dramatic 4th floor library/family room with open floor plan and cathedral ceiling. There is lots of closet space including a custom walk-in off the primary bedroom. Sellers are offering the buyer one free year of parking at the Boston Under Common Garage. Buyer will also receive a $100,000 remodeling allowance.
$8,900,000
1 Dalton Street Unit 5102 Boston, MA 02115
- Type:
- Condo
- Sq.Ft.:
- 2,945
- Status:
- Active
- Beds:
- 2
- Year built:
- 2015
- Baths:
- 3.00
- MLS#:
- 73213381
ADDITIONAL INFORMATION
Welcome to the 51st floor of the Four Seasons Private Residences at One Dalton, New England’s tallest and most luxurious residential building! This 2-plus bedroom, 2.5 bath home encompasses almost 3,000 SQFT with 11-foot ceilings and is wrapped in floor-to-ceiling windows providing unmatched and unobstructed views of Boston’s skyline including Back Bay, the Charles River, Cambridge, the South End and Boston Harbor. The spectacular floor plan incorporates direct elevator access to a private foyer, elegant entry rotunda, magnificent living and dining area with gas fireplace, panoramic views and balcony, custom gourmet kitchen and a home office/den. Residents will delight in the white glove services of the Four Seasons, enjoy 20,000 SQFT of outstanding amenities across 3 floors and relish in the in-residence dining options including the internationally acclaimed restaurant, Zuma. Complete with a storage unit and 2 garage parking spaces, this is truly the pinnacle of luxury urban living.
$2,490,000
1 Franklin St Unit 4105 Boston, MA 02110
- Type:
- Condo
- Sq.Ft.:
- 1,609
- Status:
- Active
- Beds:
- 2
- Year built:
- 2016
- Baths:
- 3.00
- MLS#:
- 73212926
ADDITIONAL INFORMATION
GRAND 2BR+Office/2.5BA Residence at Millennium Tower w/1 valet parking. This spectacular, turnkey home has abundant light w/views of Boston Harbor & city skyline. Designer finishes include: an elegantly appointed gas fireplace, cove lighting in LR, custom built-out dry bar w/2 Sub-Zero 110-bottle dual-zoned Wine Fridge, custom cabinetry/ closet systems & motorized shades. Other features include upgraded Ivory Oak HW floors in bedrooms, Poggenpohl Kitchen & Bath cabinetry, Sub-Zero Refrigerator, Wolf oven & gas cooktop, In-Unit Laundry, Primary Walk-In Closet & Marble Bath w/ Radiant heated floor. Residents enjoy 5-star services, doorman, 24-hour concierge, La Vie Social events, two-story Club w/ dedicated Concierge, Screening Room, Billiards Room, Library, Private Function Room, Outdoor Terrace & Fire Pit, Golf & Multi-Sports Simulator, 75' lap pool & MORE!
$1,795,000
1313 Washington St Unit 102 Boston, MA 02118
- Type:
- Condo
- Sq.Ft.:
- 2,601
- Status:
- Active
- Beds:
- 3
- Lot size:
- 0.06 Acres
- Year built:
- 2002
- Baths:
- 2.00
- MLS#:
- 73212637
ADDITIONAL INFORMATION
Modern design enthusiasts will delight in this exquisite 3+ bed loft style home in desirable Wilkes Passage. Enter through a 24-hour concierge or via a private entrance that directly abuts bucolic Peters Park. Enormous open-concept living/dining/kitchen overlooks lush green space through a wall of windows that invites abundant light into the space. Impressive Bulthaup kitchen w/top-of-the appliances and stainless countertops, perfect for the most discerning chef. Unique cutting-edge architectural style extends to the primary suite with its crisp clean lines and modern tile and Carrara bath. Adjacent office or workout area perfect for a multitude of uses. Two additional bedrooms and a full second bath make this home perfect for one or two people to spread out or a growing family in search of the perfect next home. Brilliant white high-build epoxy flooring throughout. Spectacular landscaped building courtyard plus huge common roof deck with panoramic views. 2 tandem garage parking. Wow!
- Type:
- Condo
- Sq.Ft.:
- 742
- Status:
- Active
- Beds:
- 1
- Year built:
- 2018
- Baths:
- 1.00
- MLS#:
- 73211629
ADDITIONAL INFORMATION
Price Adjustment! Metropolitan vibrancy meets luxury! South-facing 7th floor 1BR/1BA unit in the South End with private balcony, 1 deeded garage parking spot & extra storage. 742 SF of high end living space. Sleek kitchen featuring abundant storage, spacious breakfast bar, gas range & Bosch stainless steel appliances. The condo showcases a flowing open layout of the living, dining, and kitchen area w/ 9 ft high ceilings, White Oak wood floors & a wall of floor-to-ceiling windows that extends from the living into the bedroom, creating a flow of natural light. The primary suite comprises a king-sized bedroom w/ custom-designed walk-through closet & an en-suite bathroom w/ walk-in shower & washer/dryer. Enjoy the common rooftop lounge & deck w/ BBQ grill & fire pit year round. Other building amenities: 24/7 concierge; bike storage; fitness center (Peloton bike). Located in the InkBlock community w/ Flagship Whole Foods, Tatte, Bar Mezzana & many more. I-90/93, Red, Silver & Orange Line.
$2,650,000
7 Warren Ave Unit PH-18 Boston, MA 02116
- Type:
- Condo
- Sq.Ft.:
- 1,998
- Status:
- Active
- Beds:
- 3
- Lot size:
- 0.05 Acres
- Year built:
- 1932
- Baths:
- 3.00
- MLS#:
- 73211112
ADDITIONAL INFORMATION
Stunning penthouse duplex situated in D4, the former District 4 Police Station. Beautifully designed by renowned architect/designer Philippe Starck, the interior of this boutique structure exudes sophistication. This home features three bedrooms and three full baths, with a focal point being the spectacular kitchen. Featuring large marble island, custom cabinetry, and top-of-the-line appliances, this kitchen seamlessly opens up to an expansive open-concept living/dining space adorned with custom built-ins and bar. The second level is dedicated to a luxurious primary suite with a marble bath and a spacious walk-in closet. This floor also accommodates a convenient laundry area and a second bedroom with en-suite bath. A full staircase leads to a magnificent roof deck, offering breathtaking views of the Boston skyline. Additionally, the property includes two (tandem) garage parking spaces. All of this is situated in an ideal location, just steps away from everything the city has to offer.
- Type:
- Condo
- Sq.Ft.:
- 1,830
- Status:
- Active
- Beds:
- 3
- Year built:
- 2021
- Baths:
- 3.00
- MLS#:
- 73211020
ADDITIONAL INFORMATION
IBeautiful 3 bedroom condo for sale at The Cosmopolitan! Redefining luxury living in Boston, these condominiums are the best value in newer construction in the South End, offering stunning one, two, and three-bedroom floor plans with private outdoor space and available garage parking. The open-concept floor plans and bright contemporary finishes elevate the urban living experience. Stunning kitchens and baths. The building amenities include a plush residents lounge, a state-of-the-art fitness center, bike storage, a pet washing station, and concierge services daily from 7:00 AM to 11:00 PM. These deluxe residences offer in-home laundry and are pre-wired for Starry internet, the future in home entertainment. in addition to unlimited use of the amenities, the monthly condo fee pays for ALL utilities, even electricity! Come and experience the art of living Cosmopolitan!
- Type:
- Condo
- Sq.Ft.:
- 2,535
- Status:
- Active
- Beds:
- 2
- Year built:
- 2021
- Baths:
- 4.00
- MLS#:
- 73211018
ADDITIONAL INFORMATION
Introducing Penthouse Residence 5 at The Cosmopolitan! There is no other unit in the building that offers what this one does! An incredible homes with stunning city views and room for the whole family. Encompassing the top three floors of the building, this home offers a private outdoor terrace with superior views of the Boston skyline. PH 5's first floor also includes a home gym with a Mirror system, a 2 person sauna, large family room, home office, and a wet bar complete with wine storage. The lower level family room features a flat screen already mounted and a Bose speaker system installed throughout the entire home. Concierge daily from 7:00 AM to 11:00 PM. Garage parking is available for sale. The monthly condo fee pays for ALL utilities, as well as unlimited use of the Resident's Lounge, state of the art Fitness Center, bicycle storage room, and a pet washing station. (yes, even electricity!).
- Type:
- Condo
- Sq.Ft.:
- 2,361
- Status:
- Active
- Beds:
- 2
- Year built:
- 2021
- Baths:
- 4.00
- MLS#:
- 73211021
ADDITIONAL INFORMATION
SUMMER SPECIAL! NEW PRICE AND IT INCLUDES ONE GARAGE PARKING SPACE! These one-of-a-kind triplex homes can only be found at this address in Boston. Penthouse 1 is an incredible home with stunning city views, ready for immediate occupancy. Encompassing the top three floors of the building, this penthouse home offers plenty of room as well as a private outdoor terrace with superior views of the Boston skyline. The well appointed kitchen features Thermador appliances and a Sub Zero refrigerator. This, along with a half bath and open living room and a huge private outdoor space make up the top floor. The monthly condo fee pays for ALL utilities, as well as unlimited use of the Resident's Lounge, state of the art Fitness Center, bicycle storage room, and a pet washing station. A private storage room is also included. Concierge services from 7:00 AM to 11:00PM daily.
$15,900,000
181 Commonwealth Ave Unit 181 Boston, MA 02116
- Type:
- Multi-Family
- Sq.Ft.:
- n/a
- Status:
- Active
- Beds:
- n/a
- Lot size:
- 0.07 Acres
- Year built:
- 1880
- Baths:
- 13.00
- MLS#:
- 73210349
ADDITIONAL INFORMATION
FIVE FLOORS OF FABULOUS POTENTIAL IN PRESTIGE COMMONWEALTH AVE BOSTON LOCATION. One-of-a-kind opportunity to bring back the glory of this extra-wide, 12,500+ SF sunny-side Commonwealth Ave sleeping beauty. Overlooking the magnolias and the Comm Ave Mall. It's a dream come true for the discriminating owner or developer. Imagine a unique private family home or take advantage of six levels to create gorgeous, spacious condominiums topped by a duplex penthouse extraordinaire with roof deck and views all the way to Kenmore Square. Built in 1878 and home to various Boston Brahmins for many years before becoming student housing, the building has not been available for sale for more than 55 years. It is now offered as one of the last brownstones on Commonwealth Ave that still offers single family potential. With ample parking, a prestige Back Bay location, and carte blanche to create your own masterpiece, this is a rare and remarkable offering.

The property listing data and information, or the Images, set forth herein were provided to MLS Property Information Network, Inc. from third party sources, including sellers, lessors and public records, and were compiled by MLS Property Information Network, Inc. The property listing data and information, and the Images, are for the personal, non-commercial use of consumers having a good faith interest in purchasing or leasing listed properties of the type displayed to them and may not be used for any purpose other than to identify prospective properties which such consumers may have a good faith interest in purchasing or leasing. MLS Property Information Network, Inc. and its subscribers disclaim any and all representations and warranties as to the accuracy of the property listing data and information, or as to the accuracy of any of the Images, set forth herein. Copyright © 2024 MLS Property Information Network, Inc. All rights reserved.
Boston Real Estate
The median home value in Boston, MA is $760,000. This is higher than the county median home value of $637,000. The national median home value is $338,100. The average price of homes sold in Boston, MA is $760,000. Approximately 31.48% of Boston homes are owned, compared to 59.04% rented, while 9.48% are vacant. Boston real estate listings include condos, townhomes, and single family homes for sale. Commercial properties are also available. If you see a property you’re interested in, contact a Boston real estate agent to arrange a tour today!
Boston, Massachusetts has a population of 672,814. Boston is less family-centric than the surrounding county with 22.49% of the households containing married families with children. The county average for households married with children is 23.74%.
The median household income in Boston, Massachusetts is $81,744. The median household income for the surrounding county is $80,260 compared to the national median of $69,021. The median age of people living in Boston is 32.6 years.
Boston Weather
The average high temperature in July is 82.4 degrees, with an average low temperature in January of 19.2 degrees. The average rainfall is approximately 47.4 inches per year, with 48.1 inches of snow per year.
