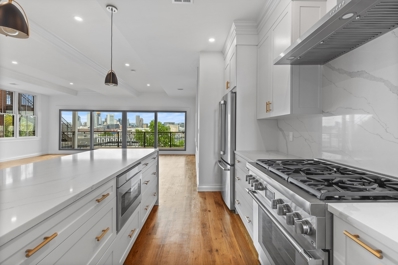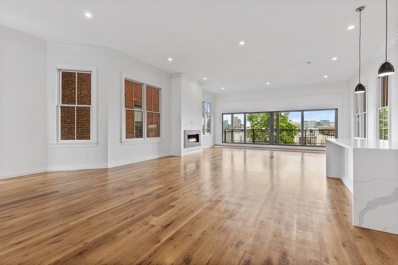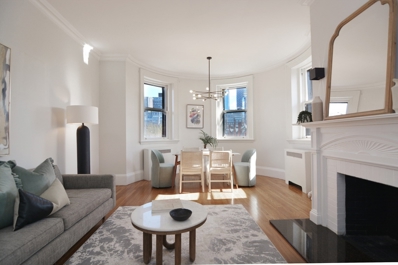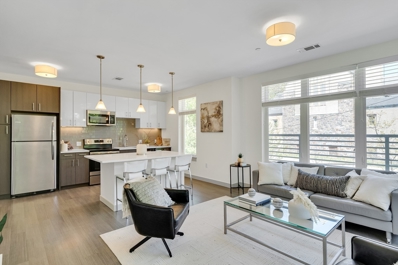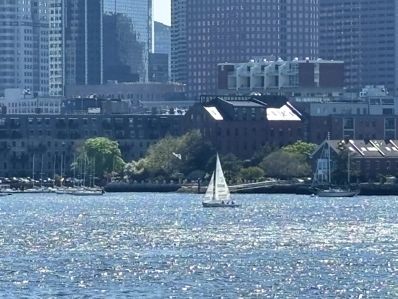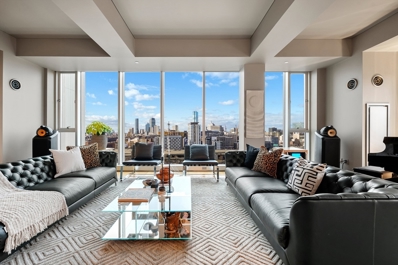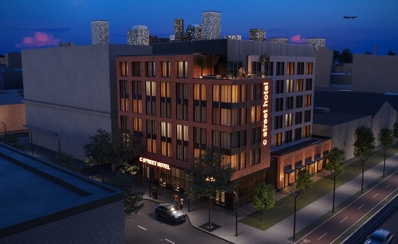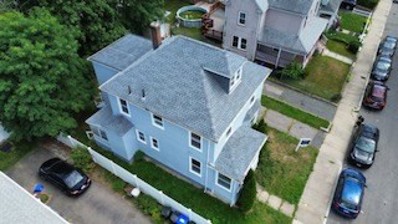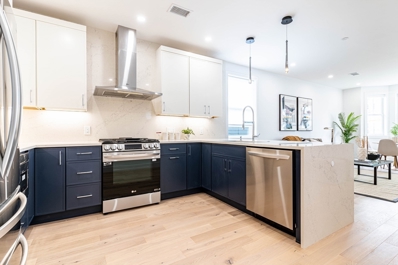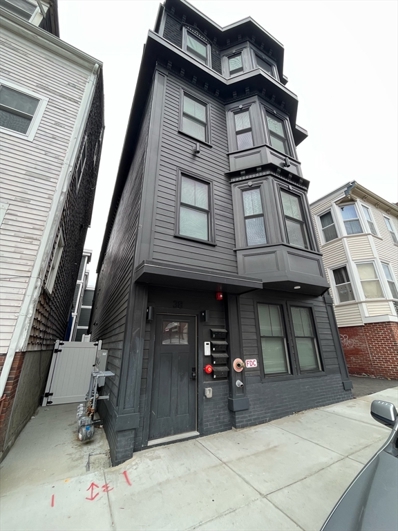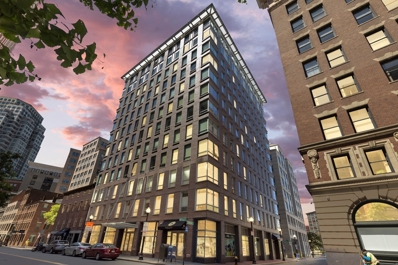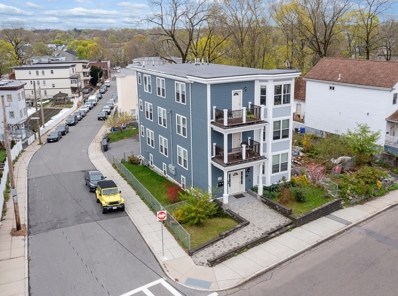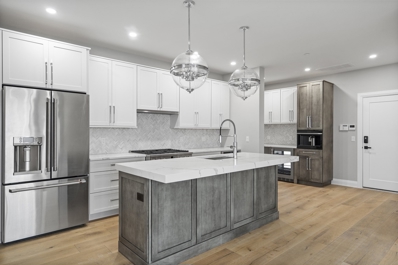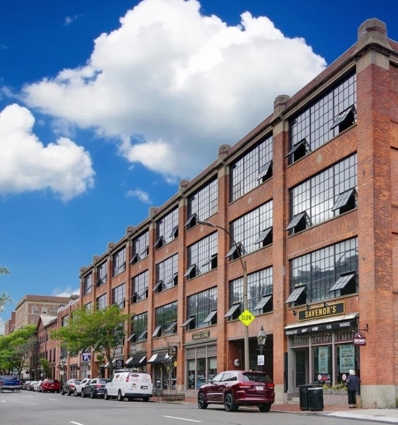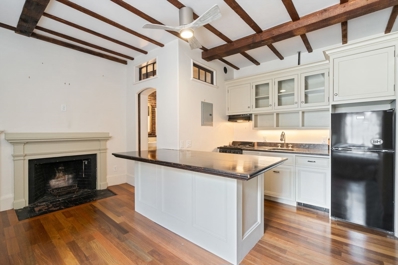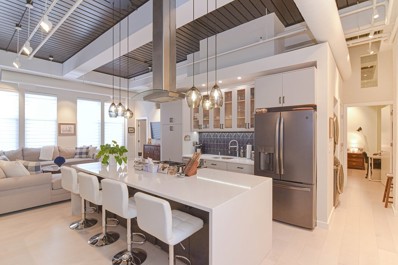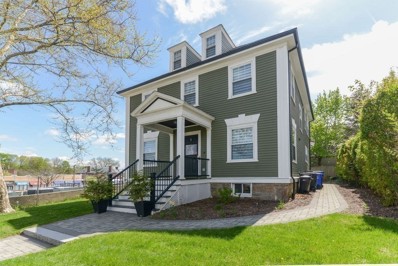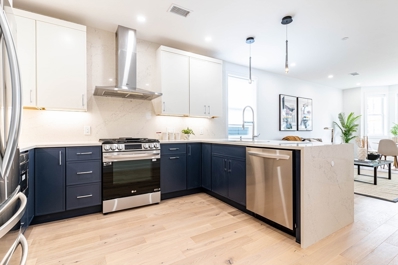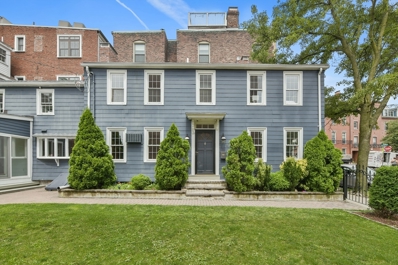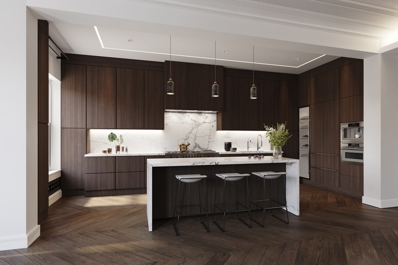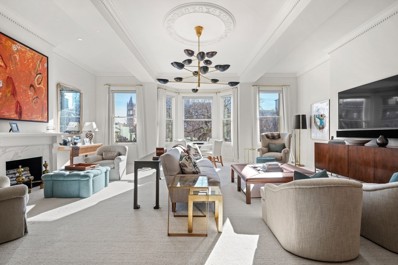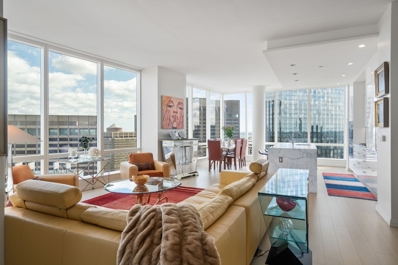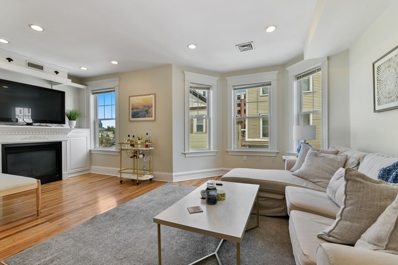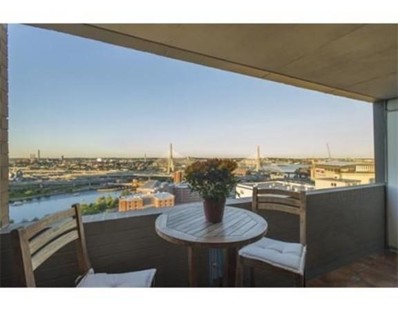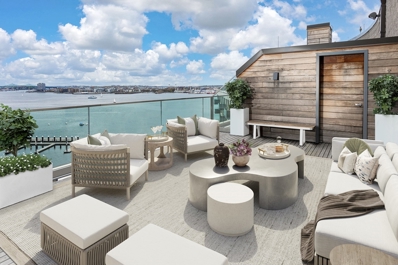Boston MA Homes for Rent
$2,299,000
520 E Broadway Unit 2 Boston, MA 02127
- Type:
- Condo
- Sq.Ft.:
- 2,958
- Status:
- Active
- Beds:
- 4
- Year built:
- 1890
- Baths:
- 5.00
- MLS#:
- 73238097
ADDITIONAL INFORMATION
CUSTOM COMMISSIONED PROPERTY PRESENTS AN OPEN FLOOR PLAN WITH COMMANDING CITY VIEWS THROUGH FLOOR TO CEILING GLASS WINDOWS. PRESTIGIOUS TOP FLOOR 3,000 SQUARE FOOT EAST SIDE CONDO WITH THREE DEEDED PARKING SPOTS AND TWO DEEDED DECKS. TASTEFULLY DESIGNED KITCHEN PERFECT FOR THE COOKING ENTHUSIAST, INCLUDES "THERMADOR" APPLIANCES, 10 FOOT ISLAND, QUARTZ COUNTERS, AND DESIGNATED DINING AREA. ADDITIONAL FEATURES INCLUDE UNRIVALED SQUARE FOOTAGE, KING SIZED BEDROOMS, PRISTINE BATHS WITH POLISHED FIXTURES AND GLASS ENCLOSED SHOWER AND SOAKING TUB, HARDWOOD FLOORS, CENTRAL AIR, IN UNIT LAUNDRY, IMPECCABLE MILLWORK, OVERSIZED WINDOWS AND EXCEPTIONAL CEILING HEIGHT.
$1,999,000
520 E Broadway Unit 1 Boston, MA 02127
- Type:
- Condo
- Sq.Ft.:
- 3,227
- Status:
- Active
- Beds:
- 3
- Year built:
- 1890
- Baths:
- 4.00
- MLS#:
- 73238090
ADDITIONAL INFORMATION
PRESTIGIOUS EASTSIDE OFFERING WITH OVER 3200 SQUARE FEET! ABOVE GROUND EAST SIDE CONDO DESIGNED WITH TWO DEEDED GARAGE PARKING SPOTS AND TWO DEEDED DECKS. UNRIVALED SQUARE FOOTAGE AND THOUGHTFULLY PLANNED FLOOR PLAN TO ACCOMMODATE A MULTI GENERATIONAL FAMILY. THIS TRANSITIONAL FLOORPLAN OFFERS TWO LIVING AREAS, BOTH WITH PRIVATE ENTRANCES. THIS EXCEPTIONAL CUSTOM COMMISSIONED PROPERTY PRESENTS AN OPEN FLOOR PLAN WITH DIRECT CITY VIEWS THROUGH FLOOR TO CEILING GLASS WINDOWS. TASTEFULLY DESIGNED KITCHEN PERFECT FOR THE COOKING ENTHUSIAST, INCLUDES "THERMADOR" APPLIANCES, 10 FOOT ISLAND, QUARTZ COUNTERS, AND DESIGNATED DINING AREA. ADDITIONAL FEATURES THREE EN-SUITES WITH KING SIZED BEDROOMS, PRISTINE BATHS WITH POLISHED FIXTURES AND GLASS ENCLOSED SHOWER AND SOAKING TUB, WIDE PLANK HARDWOOD FLOORS, CENTRAL AIR, IN UNIT LAUNDRY, IMPECCABLE MILLWORK, OVERSIZED WINDOWS, AND EXCEPTIONAL CEILING HEIGHT.
- Type:
- Condo
- Sq.Ft.:
- 1,085
- Status:
- Active
- Beds:
- 2
- Year built:
- 1900
- Baths:
- 2.00
- MLS#:
- 73238087
ADDITIONAL INFORMATION
Don't miss out on this exceptional opportunity to own a corner unit in the renowned boutique building, formerly known as the Thayer Mansion. Situated on the sunny of Commonwealth Avenue, right in the heart of historic Back Bay, this renovated residence boasts breathtaking views of the Back Bay skyline and the charming Commonwealth Avenue. Step into true Back Bay living by taking the elevator up to the 5th floor and enter this two-bedroom, two-bathroom home featuring 10-foot ceilings, an abundance of windows allowing natural light to flood in, and an updated kitchen with custom cabinetry, stainless steel appliances, and elegant stone counters. Professionally managed and welcoming to pets, this building provides convenience and comfort. Steps to the Charles River, The Public Garden, Newbury Street, and Boston's finest restaurants. Seize this rare opportunity to experience luxury living in Boston's most coveted neighborhood.
$879,000
99 Tremont Unit 519 Boston, MA 02135
- Type:
- Condo
- Sq.Ft.:
- 1,121
- Status:
- Active
- Beds:
- 2
- Year built:
- 2018
- Baths:
- 2.00
- MLS#:
- 73238846
ADDITIONAL INFORMATION
Located in the vibrant Oak Square neighborhood of Brighton, this exquisite top-floor corner 2 bed/2 bath home showcases an open-concept floor plan, allowing ample sunlight to flood through its tall windows and creating a vibrant and welcoming living environment. The unit boasts elegant ss appliances, modern countertops, custom cabinetry, wide plank flooring, a tiled ensuite shower, and an in-unit washer/dryer. Included are two deeded garage spaces and one deeded storage. Situated within a professionally managed elevator building, amenities abound, featuring a fitness center, billiards room, media lounge, pet washing station, two bike storage rooms, and stunning common area patios with grills, along with a secure package room. With seamless access to downtown Boston, the Financial District, and Kenmore, 99 Tremont offers an unparalleled urban lifestyle and is a must-see.
- Type:
- Condo
- Sq.Ft.:
- 431
- Status:
- Active
- Beds:
- 1
- Year built:
- 2020
- Baths:
- 1.00
- MLS#:
- 73238296
ADDITIONAL INFORMATION
Discover The Mark at DeNormandie Wharf, East Boston! Move right into this amazing studio w/sleeping alcove enclosure boasting unobstructed & breathtaking views of the Boston Harbor and Skyline. Enjoy waterfront living at its best. The kitchen showcases quartz counters, SS appl & expansive windows saturating the area w/enchanting light. Indulge in the spa-like BR featuring a contemporary vanity, pristine white tiled shower w/glass enclosure & in-unit W/D. Embrace customized closet space + integrated storage solutions. Relish full-service waterfront living w/24/7 concierge, harborview terrace w/grills + fire pits, golf simulator, billiards lounge, a fully equipped fitness center & pet spa for rejuvenation & indulgence. Savor vibrant local dining, the harborwalk & nearby dog park. Moments from Logan Airport, Maverick Sq. Blue Line MBTA & Water Taxi Stop 66. This pet-friendly haven awaits your arrival. Large Storage unit on same flr avail for purch. Prime garage prkg space avail for purch.
$2,799,000
141 Dorchester Ave Unit 801 Boston, MA 02127
- Type:
- Condo
- Sq.Ft.:
- 2,789
- Status:
- Active
- Beds:
- 3
- Year built:
- 2006
- Baths:
- 3.00
- MLS#:
- 73237473
ADDITIONAL INFORMATION
Take in spectacular city views from this sophisticated 3 bedroom, 2.5 bath home in Boston’s first residential LEED Gold certified building, The Macallen. A welcoming foyer invites you into the open living and dining area complete with floor-to-ceiling windows with unobstructed views of Back Bay, Downtown and the Boston Harbor. The chef’s kitchen is outfitted with high-end Bosch and Jenn-air appliances, an abundance of storage, and a large kitchen island. The oversized primary suite is an oasis complete with a large walk-in closet and a luxurious ensuite bath. There is a sizeable second bedroom with ensuite and a third bedroom that could double as a home office. This amenity rich building boasts a large plaza with an inground heated pool, fitness center, media room and 24-hour concierge service. Great South Boston Location close to the South End, Seaport, public transit and easy access to highways. 2 garage parking and 1 220V, level 2 EV charger included in this offering.
$6,595,000
330 C Street Boston, MA 02127
- Type:
- Land
- Sq.Ft.:
- n/a
- Status:
- Active
- Beds:
- n/a
- Lot size:
- 0.19 Acres
- Baths:
- MLS#:
- 73237390
ADDITIONAL INFORMATION
Introducing 330 C Street, the chance to make your mark on Boston’s thriving hospitality market. This property has full approval to build a brand new six-story 72-room Boutique Hotel featuring a ground-floor restaurant. 330 C Street is located right across the street from the Boston Convention and Exhibition Center (BCEC), featuring over 500,000 SF of exhibit space which welcomes over 316,000 attendees per year. In addition to the lobby bar, this hotel also features a rooftop terrace, giving guests panoramic views of the neighborhood and the skyline. The site is located at the intersection of the burgeoning Seaport, Fort Point and South Boston neighborhoods, conveniently located for convention attendees, business travelers, tourists and staycationers alike. The lot is currently occupied by a vacant single-story concrete building, formerly a repair garage, and is ready for you to bring your design and start construction on a new landmark in Boston hospitality.
$875,000
30 Massasoit St Boston, MA 02136
Open House:
Saturday, 11/9 12:00-2:00PM
- Type:
- Single Family
- Sq.Ft.:
- 2,500
- Status:
- Active
- Beds:
- 5
- Lot size:
- 0.11 Acres
- Year built:
- 1895
- Baths:
- 2.00
- MLS#:
- 73237414
ADDITIONAL INFORMATION
Welcome to this beautifully maintained colonial home, blending timeless character with modern upgrades located on a peaceful dead-end street.The property boasts a brand-new roof, new windows with updated exterior trims, and beautifully refinished floors. Inside, you'll find a fully equipped kitchen with top-of-the-line Samsung appliances, new cabinets Quartz countertop, and a stylish new kitchen floor.The first floor offers a spacious sunroom, perfect for soaking in natural light, while the large backyard and ample parking make outdoor living a breeze. Home offers five generously sized bedrooms, two fully updated bathrooms, and a sprawling third-floor loft-a perfect retreat with boundless potential. A large laundry room is conveniently located on the second floor, which also features a private exit via additional stairs. Recent updates include new electric throughout the home, a new furnace, updated heating and plumbing and freshly painted. Due your own due Diligence, home sold as is!
Open House:
Saturday, 11/9 11:00-12:30PM
- Type:
- Condo
- Sq.Ft.:
- 1,283
- Status:
- Active
- Beds:
- 3
- Year built:
- 2024
- Baths:
- 2.00
- MLS#:
- 73237151
ADDITIONAL INFORMATION
3.5% FEE TO BUYER BROKER. Be the first to embrace urban luxury in this newly built 3-bed condo, offering harbor and city views. Revel in meticulous design, boasting Porcelenosa tile, vanities & hardwood floors, heated bathroom floors, and stunning kitchen with LG appliances featuring a quartz countertop & backsplash. Enjoy rooftop bliss with a fully furnished roof deck + bathroom ideal for entertaining against stunning backdrops. Elevator access, fully equipped gym, parking, and storage complete this haven in Jeffries Point. Don't miss this chance for elegance in the heart of the city. Book your viewing now! Please note - photos are of unit #302 which has the same layout and square footage as #202.
- Type:
- Condo
- Sq.Ft.:
- 830
- Status:
- Active
- Beds:
- 2
- Year built:
- 2022
- Baths:
- 2.00
- MLS#:
- 73236837
ADDITIONAL INFORMATION
Like new, 2 bedroom, 2 full bathroom condo built in late 2022. Master bedroom has private bathroom, kitchen has granite countertops, new appliances and laundry in unit. Quiet neighborhood with quality schools nearby
- Type:
- Other
- Sq.Ft.:
- n/a
- Status:
- Active
- Beds:
- n/a
- Year built:
- 2006
- Baths:
- MLS#:
- 73236538
ADDITIONAL INFORMATION
One Valet Parking Space in heated garage at the Folio! Space can be used by new owner or leased out as an investment. Conveniently located next to the Waterfront and Financial District. Parking space is an easement. No self park. Monthly HOA fee $265.00. Close to transportation, restaurants and shopping.
$2,325,000
416 Harvard St Unit 416 Boston, MA 02124
- Type:
- Fourplex
- Sq.Ft.:
- n/a
- Status:
- Active
- Beds:
- 12
- Lot size:
- 0.15 Acres
- Year built:
- 2018
- Baths:
- 8.00
- MLS#:
- 73235874
ADDITIONAL INFORMATION
TROPHY Ground-Up New Construction Dorchester Massive 4-Unit building available now with a huge parking lot! This impressive turnkey property offers an unparalleled investment opportunity in a prime location. Meticulously crafted and brand new, ensuring low-maintenance ownership. Each unit boasts a luxurious 3-bed, 2-bath condo-quality layout, showcasing exceptional craftsmanship! The potential for maximizing rental income is substantial, with the possibility to achieve rents up to $4,000/month per floor. This translates to a gross income of $16,000/month and an impressive $192,000 annually. Featuring hardwood floors, central air, expansive open-layouts, lux spa bathrooms, chef-inspired kitchens, & large bedrooms, this building offers an array of desirable amenities. Strategically positioned in the heart of Boston, with close proximity to an abundance of public transit options, shops, restaurants, hospitals, and universities, this property presents an ideal investment opportunity!
$1,299,900
44 Ellery Street Unit 601 Boston, MA 02127
- Type:
- Condo
- Sq.Ft.:
- 1,491
- Status:
- Active
- Beds:
- 2
- Year built:
- 2024
- Baths:
- 2.00
- MLS#:
- 73235946
ADDITIONAL INFORMATION
Welcome to 44 Ellery Street in the heart of Southie's most exciting neighborhood. This transit oriented location is surrounded by some of the city's largest projects which will change the landscape of the Dot Ave. corridor. The savvy buyers will see the value! Penthouse Unit 601 offers over 1491 sq ft of living space w/ sweeping city views. As you step in you are greeted w/ an open concept kitchen & living space perfect for entertaining. The kitchen features oversized, modern shaker cabinets, designer pendant lighting, beautiful hardware, a top of the line appliance package and a built in beverage/espresso bar. The living room is adorned with a fireplace anchored by decorative shiplap detail. Wide plank flooring throughout, oversized private outdoor space, in-unit laundry and one garage parking space add contemporary comforts. Large bedrooms including an ensuite primary. The bathrooms are outfitted in custom vanities & large format stone. Welcome home!
ADDITIONAL INFORMATION
Continuing its long history of providing parking on Beacon Hill, the CHARLES STREET GARAGE is offering a limited number of PARKING CONDOMINIUM UNITS FOR PURCHASE. The Garage is a FULL-SERVICE, professionally managed, VALET garage, CONTINUOUSLY OPERATING 24-hours per day, 7 days per week. TEXT-AHEAD VEHICLE REQUEST available. The Charles Street Garage, with its on-site retail including Savenor’s Market, J.P. Licks and Charles Street Animal Clinic, enjoys a premier location with excellent access to Mass General Hospital, Logan Airport, the MBTA Red Line, Storrow Drive and Routes 93, 1 and 90. This offering is restricted to Beacon Hill & West End residents, with each purchase providing deeded rights to a valet parking space, as defined & regulated through condo docs. This is a representative listing. Limited Number of Spaces Available for Purchase!
- Type:
- Condo
- Sq.Ft.:
- 437
- Status:
- Active
- Beds:
- 1
- Year built:
- 1900
- Baths:
- 1.00
- MLS#:
- 73235758
ADDITIONAL INFORMATION
Charming Beacon Hill one-bed one-bath brownstone condo. This gorgeous, renovated unit boasts countless custom updates, while retaining all its original character. Bright living area with striking exposed beam ceilings includes a fireplace, huge picture window, and custom daybed that overlooks the common outdoor patio. In the bedroom you will find a handcrafted queen-size bed frame with built-in storage, a large closet, and window. The updated kitchen is equipped with a dishwasher, gas cooking, granite counters, and tons of built-in storage. A huge custom peninsula with additional storage completes the space. The bathroom is renovated with a tiled shower and exposed brick vanity. A large private closet is located outside your door and common laundry is in the building. Moments from Boston Common & Public Garden, The State House, MGH, and countless eateries and boutique shops.
$1,149,000
27 Wareham St Unit 101 Boston, MA 02118
- Type:
- Condo
- Sq.Ft.:
- 1,215
- Status:
- Active
- Beds:
- 2
- Lot size:
- 0.03 Acres
- Year built:
- 2000
- Baths:
- 2.00
- MLS#:
- 73235044
ADDITIONAL INFORMATION
Stunning 2 bedroom, 2 bath condo in the vibrant South End. Located in the heart of SOWA with easy access to art galleries, Whole Foods, and all the great restaurants and shops the South End has to offer. Convenient to Route 93, the Mass Pike, and public transportation. Designer amenities include 13 foot ceilings, oversized windows with custom electric blinds, 2 en suite bathrooms with steam shower and heated floors, reclaimed flooring throughout with pearl finish, waterfall kitchen island, 6 burner gas stove, a dual wine fridge, and custom closets in both bedrooms. Central air conditioning, in unit laundry, elevator building, 1 off street deeded parking space, and pet friendly. Common roof deck with teak decking, sofas, dining area, Weber gas grill, and City views.
$1,099,000
79 Park St Boston, MA 02132
- Type:
- Single Family
- Sq.Ft.:
- 2,642
- Status:
- Active
- Beds:
- 5
- Lot size:
- 0.11 Acres
- Year built:
- 1900
- Baths:
- 4.00
- MLS#:
- 73235024
ADDITIONAL INFORMATION
Price Improvement! Location, Value and Charm! This 5-bedroom Colonial home was recently gutted down to the studs and renovated. Located in the desirable Highlands neighborhood. Enjoy suburban living and a private backyard with easy access to Downtown Boston just steps away by the Commuter Rail. This home tastefully blends the original charm and detail with modern and updated amenities including the kitchen and bathrooms. The kitchen features a massive center island, separate eating area and wifi stainless steel appliances. The 2nd floor offers a laundry room, 4 large bedrooms and 2 full baths. The primary bedroom features its own bathroom with barn sliding door, fireplace and a private sun porch! The 3rd floor has another suite with a bathroom which can be used as a bedroom, office or playroom. This home features dual zone central A/C and updates include: newer roof, baths, plumbing, electrical, insulation and more. Property tax does not include the residential exemption.
Open House:
Saturday, 11/9 11:00-12:30PM
- Type:
- Condo
- Sq.Ft.:
- 1,283
- Status:
- Active
- Beds:
- 3
- Year built:
- 2024
- Baths:
- 2.00
- MLS#:
- 73233919
ADDITIONAL INFORMATION
Be the first to embrace urban luxury in this newly built 3-bed condo, offering harbor and city views. Revel in meticulous design, boasting Porcelenosa tile, vanities & hardwood floors, heated bathroom floors, and stunning kitchen with LG appliances featuring a quartz countertop & backsplash. Enjoy private rooftop bliss with a personal wet bar, ideal for entertaining against stunning backdrops. Elevator access, fully equipped gym, parking, and storage complete this haven in Jeffries Point. Don't miss this chance for elegance in the heart of the city. Book your viewing now!
$1,997,000
56 Winthrop Street Boston, MA 02129
- Type:
- Single Family
- Sq.Ft.:
- 1,839
- Status:
- Active
- Beds:
- 4
- Lot size:
- 0.06 Acres
- Year built:
- 1798
- Baths:
- 2.00
- MLS#:
- 73234429
ADDITIONAL INFORMATION
Charlestown Single Family Home located along the Freedom Trail in the desirable Gaslight District. This charming home overlooks the iconic Winthrop Square training field, the heart of the community hosting Halloween, Bunker Hill day, summer concerts, and more. With a Large Private Fenced-in Yard, it is an urban sanctuary with a suburban feel. Enter into an inviting sunny living & dining space w/2 fireplaces & arched doorways. A beautiful sunroom makes a perfect home office or place to relax. A thorough renovation in 2013 resulted in high ceilings & a beautiful skylight upstairs giving a sense of space & light. Custom closets created abundant storage. Blocks from the Monument & Naval Shipyard this home has Postcard Views from every window. Stroll to the North End for dinner or TD for a game. While parking tends to be plentiful around the training area, if needed, Monthly Heated Garage Parking is located a short walk from the home. Once in a lifetime opportunity to own your Dream Home.
- Type:
- Condo
- Sq.Ft.:
- 2,812
- Status:
- Active
- Beds:
- 3
- Year built:
- 1900
- Baths:
- 3.00
- MLS#:
- 73234030
ADDITIONAL INFORMATION
Maison Commonwealth’s is an absolute one-of-a-kind 5 unit Development on Commonwealth Avenue. Spanning two combined brownstones with 45 feet of width and new construction, this 3 bedroom floor through unit "Residence II" has 2,754 square feet of living space across one large luxurious level of living. Direct Elevator Access into home which is the entire second floor of the building. With only five residences, Maison Commonwealth is a true boutique development. From bathrooms with floor-to-ceiling large format marble, imported hand-carved European mantels, plaster crown molding, and sleek modern Italian kitchens featuring Wolf and Subzero appliances, Maison Commonwealth offers finishes for those that notice the small differences that make the whole coherently beautiful. Direct elevator access, property concierge, 1 heated garage parking, 1 storage unit. Project to be completed winter 2024/2025.
- Type:
- Condo
- Sq.Ft.:
- 2,539
- Status:
- Active
- Beds:
- 2
- Year built:
- 1878
- Baths:
- 3.00
- MLS#:
- 73233980
ADDITIONAL INFORMATION
Gorgeously updated interiors combine with classical architectural details in this upper level duplex on Sunny-Side Commonwealth Avenue. The two-bed, two-and-a-half-bath home is situated on the third and fourth floors of an exceptionally wide townhouse with direct elevator access. Center bay windows on both levels—one in the grand living room and one in the primary bedroom—overlook the Commonwealth Avenue Mall with extensive views of Back Bay’s skyline. The gracious floor plan incorporates a foyer, spacious living room, separate dining room, custom kitchen, powder room, luxurious primary suite with generous study or fitness room, an additional guest bedroom with full bath, full laundry room and generous storage throughout. Additional features including soaring ceilings, sophisticated period details, refinished hardwood floors, central AC and two fireplaces. No detail was overlooked in the design and renovation of this residence complete with one direct access parking space.
$3,750,000
1 Franklin St Unit 4905 Boston, MA 02110
- Type:
- Condo
- Sq.Ft.:
- 2,196
- Status:
- Active
- Beds:
- 3
- Year built:
- 2016
- Baths:
- 4.00
- MLS#:
- 73233506
ADDITIONAL INFORMATION
Grand Residence 3 bedroom, 3.5 bath corner home with a rare layout that lives left to right creating expansive open living space. This home has 11ft soaring ceiling height & walls of glass with dazzling views of The Custom House, Zakim Bridge, and Boston Harbor & beyond. Many custom upgrades included are hardwood & marble flooring, gas fireplace, & custom closets. The kitchen has Poggenpohl cabinets, Marble counters and seating island, Sub-Zero, Wolf, Wine storage, & Miele appliances. There’s also a modern gas fireplace in the separate den/seating area or convert back to a 3rd bedroom. The primary bedroom has 2 custom closets, wonderful light & views plus a sumptuous bath with double vanity sinks, oversized walk-in shower, and separate bathtub. Residents enjoy a full-service lifestyle incorporating the finest amenities of 24-hour concierge, doorman, 2-story Club rm, outdoor terrace, 75ft indoor lap pool,& state of the art fitness facility, Salon, & Spa. 2 Valet Garage spaces included.
$1,995,000
12 Tuckerman St Unit 12 Boston, MA 02127
- Type:
- Other
- Sq.Ft.:
- n/a
- Status:
- Active
- Beds:
- 6
- Lot size:
- 0.03 Acres
- Year built:
- 1890
- Baths:
- 3.00
- MLS#:
- 73233782
ADDITIONAL INFORMATION
Renovated three family in highly sought after South Boston. Located adjacent to several new large developments including Washington Village. All 3 units have been updated with granite & stainless steel kitchens, hardwood floors, tiled baths, gas fireplaces, central heat & central air conditioning, each unit has its own private deck, there is also a common roof deck with spectacular city views. Extremely well located and within walking distance to shops, restaurants, the beach and two train stops(redline T). This is an excellent opportunity to add a solid turn key property to any portfolio.
$529,000
8 Whittier Unit 22A Boston, MA 02114
- Type:
- Condo
- Sq.Ft.:
- 833
- Status:
- Active
- Beds:
- 1
- Year built:
- 1964
- Baths:
- 1.00
- MLS#:
- 73233550
ADDITIONAL INFORMATION
Fabulous Upper Floor Spacious One Bedroom with Spectacular Views of the Charles River, Inner Harbor & Zakim Bridge. This Open Flow Kitchen is Perfect for Entertaining. Featuring a Large Breakfast Bar, Expansive Countertops and Gas Cooking. Large Bright and Open Living Space with Parquet Flooring. Great Bedroom Size. Lots of Storage. Designer Bathroom. Enjoy Relaxing Sunny Views from your Private Outdoor Deck. Whittier Place is Nicely Situated in a Park Setting and has Easy Access to Whole Foods, MGH, Harbor Walk & Water Front Parks, Beacon Hill and North End Restaurants. Walking & Biking Trails on the Esplanade and the Major Transportation Routes. Amenities include Laundry in the Building, 24-hour Concierge & On-Site Management. Close to The Clubs at Charles River Park ( with a well equipped fitness center incl. pools). Rental parking is available.
$8,195,000
300 Pier 4 Blvd Unit PHN Boston, MA 02210
- Type:
- Condo
- Sq.Ft.:
- 2,506
- Status:
- Active
- Beds:
- 3
- Year built:
- 2019
- Baths:
- 4.00
- MLS#:
- 73232805
ADDITIONAL INFORMATION
This exquisite waterfront PENTHOUSE boasts an expansive PRIVATE ROOF TERRACE & TWO garage spaces, located in Pier 4, the Seaport's luxury boutique residence. The corner living room features 10' 4" ceilings, two walls of floor-to-ceiling glass with Lutron electric shades & gas fireplace. The gourmet kitchen boasts a wall of glass overlooking Fan Pier marina, marble counters, a waterfall island with seating & Gaggenau appliances including a 5 burner gas range, steam oven, & 99 bottle wine refrigerator. The luxurious primary bedroom offers an en suite bathroom with a generous marble shower, soaking tub & double vanities with mirrored medicine cabinets. At the opposite end, you will find a sleeping wing with 2 bedrooms, each w/ en suite bathrooms. High-end finishes include Lutron lighting, electric blinds, & wide plank 8" walnut floors. Access the private Roof Terrace through your modern staircase, featuring a fire pit & fully equipped kitchen w/ a gas grill, refrigerator, sink, ice maker.

The property listing data and information, or the Images, set forth herein were provided to MLS Property Information Network, Inc. from third party sources, including sellers, lessors and public records, and were compiled by MLS Property Information Network, Inc. The property listing data and information, and the Images, are for the personal, non-commercial use of consumers having a good faith interest in purchasing or leasing listed properties of the type displayed to them and may not be used for any purpose other than to identify prospective properties which such consumers may have a good faith interest in purchasing or leasing. MLS Property Information Network, Inc. and its subscribers disclaim any and all representations and warranties as to the accuracy of the property listing data and information, or as to the accuracy of any of the Images, set forth herein. Copyright © 2024 MLS Property Information Network, Inc. All rights reserved.
Boston Real Estate
The median home value in Boston, MA is $760,000. This is higher than the county median home value of $637,000. The national median home value is $338,100. The average price of homes sold in Boston, MA is $760,000. Approximately 31.48% of Boston homes are owned, compared to 59.04% rented, while 9.48% are vacant. Boston real estate listings include condos, townhomes, and single family homes for sale. Commercial properties are also available. If you see a property you’re interested in, contact a Boston real estate agent to arrange a tour today!
Boston, Massachusetts has a population of 672,814. Boston is less family-centric than the surrounding county with 22.49% of the households containing married families with children. The county average for households married with children is 23.74%.
The median household income in Boston, Massachusetts is $81,744. The median household income for the surrounding county is $80,260 compared to the national median of $69,021. The median age of people living in Boston is 32.6 years.
Boston Weather
The average high temperature in July is 82.4 degrees, with an average low temperature in January of 19.2 degrees. The average rainfall is approximately 47.4 inches per year, with 48.1 inches of snow per year.
