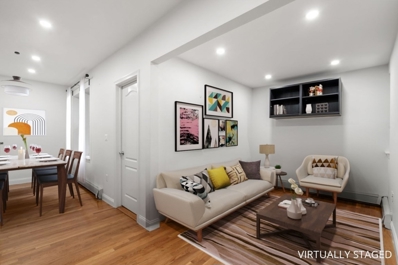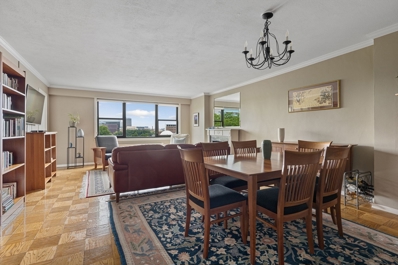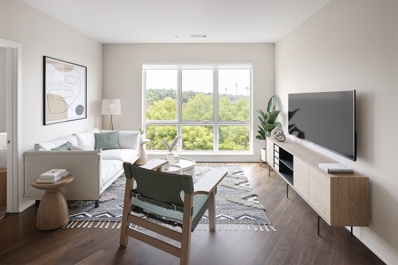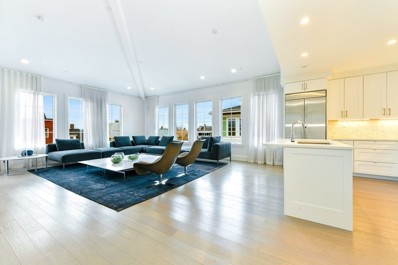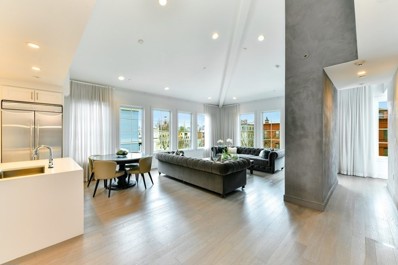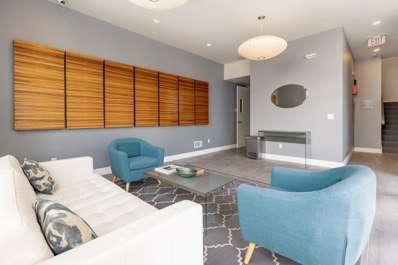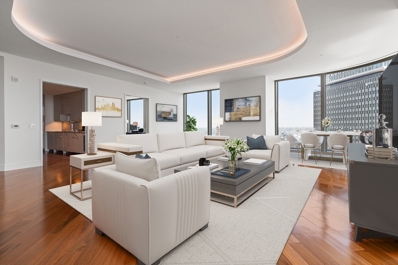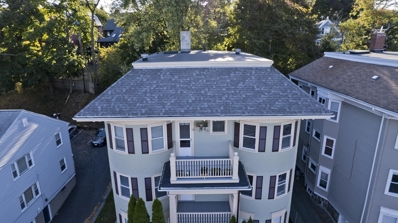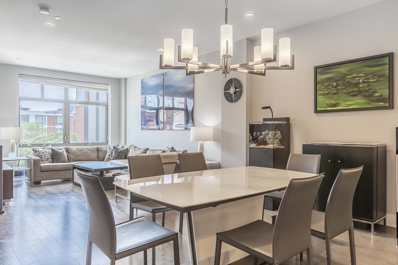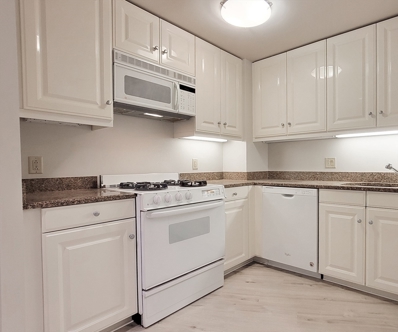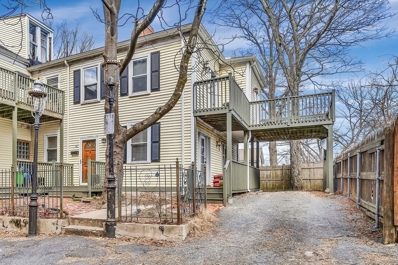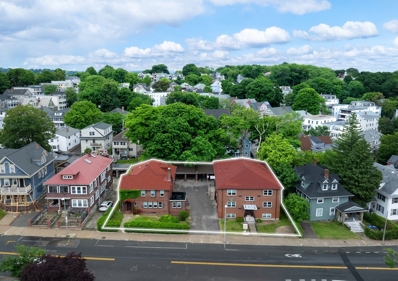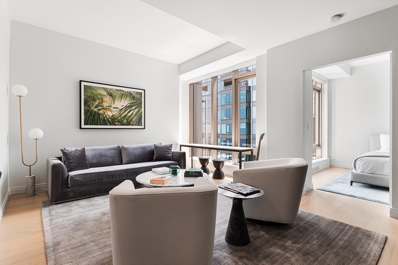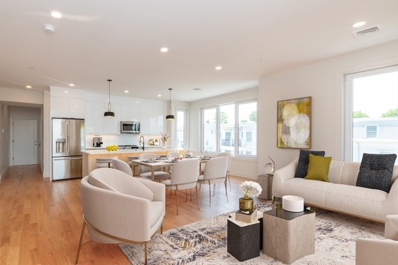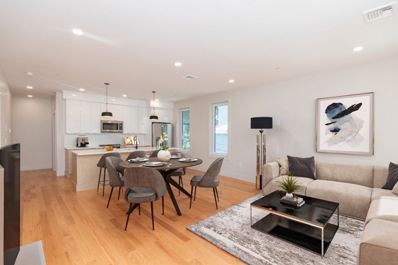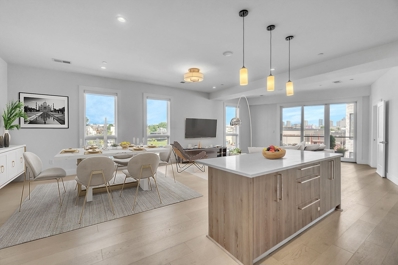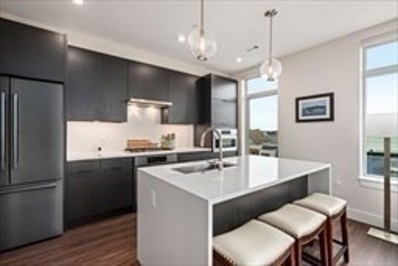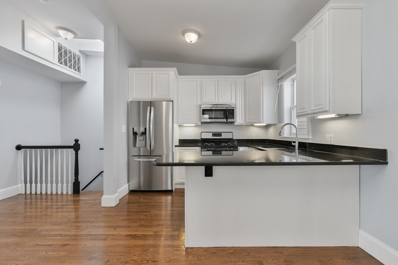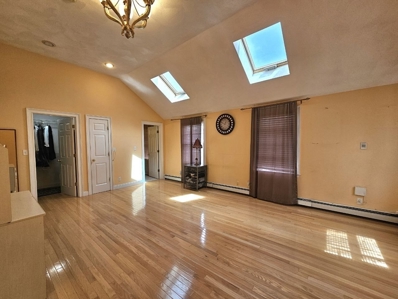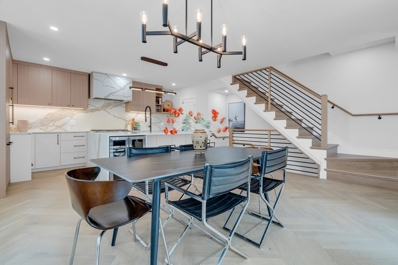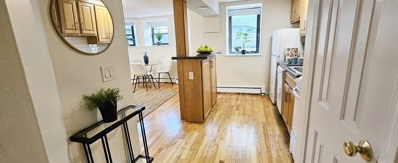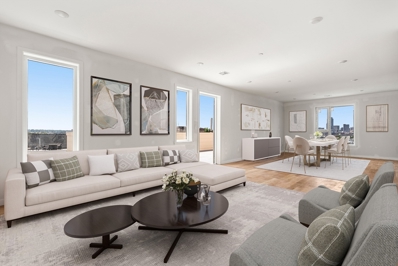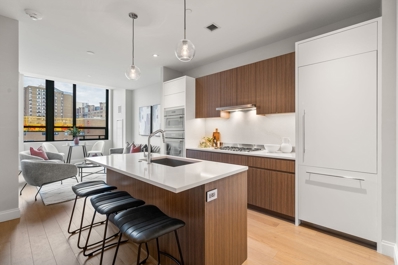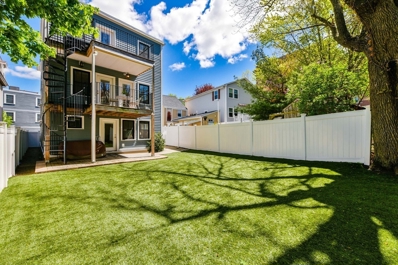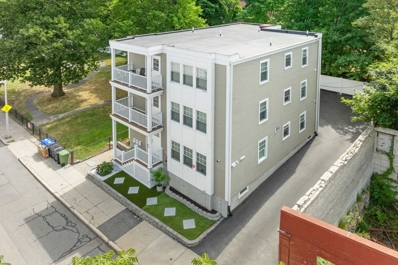Boston MA Homes for Rent
$599,500
27 Clark St Unit 4 Boston, MA 02109
- Type:
- Condo
- Sq.Ft.:
- 604
- Status:
- Active
- Beds:
- 2
- Lot size:
- 0.01 Acres
- Year built:
- 1920
- Baths:
- 1.00
- MLS#:
- 73276008
ADDITIONAL INFORMATION
Great first-time home buying opportunity within a stone's throw to the Waterfront. This North End two bedroom and one bathroom corner unit features a beautiful kitchen and hardwood floors throughout. The kitchen has stainless steel appliances, a dishwasher and disposal, plus it has a beautiful over-the-range hood that creates a wonderful focal point as you enter the space. There's also a hookup for a European model washer/dryer combo if you don't want to make use of the common laundry located in the basement of the building. The bathroom features a tile floor and tiled bath/shower combo. This is a TURN-KEY condo opportunity in the North End that is within steps of the Waterfront.
- Type:
- Condo
- Sq.Ft.:
- 895
- Status:
- Active
- Beds:
- 1
- Lot size:
- 0.02 Acres
- Year built:
- 1964
- Baths:
- 1.00
- MLS#:
- 73275944
ADDITIONAL INFORMATION
Fabulous, truly spacious move-in ready one bed with renovations you are absolutely going to love: an appealing fully renovated kitchen with an improved layout and a stylish renovated bathroom. Great layout with a separate WFH study/sunroom, large living/dining room, king sized bedroom with a huge walk-in closet. Enjoy the west-facing sunset skyline views over the swim club to the Charles River and beyond. On-site management, maintenance & 24/7 concierge to receive packages. Prime West End location near MGH, MEEI, Kendall, Whole Foods, Star market, Boston Public Market, Boston Garden, North Station and more. Easy and convenient shopping, dining, cafe's, take-out and outdoor dining. All T lines, commuter rail, EZ ride & Partners Shuttle stops are nearby, as are the Esplanade's walk/run/bike trails. Health club w/indoor and outdoor pools and a tennis club are available to join within the park adjacent to the building. Parking may be available to lease or own. Open House Sat. 9/7 12-1:00.
- Type:
- Condo
- Sq.Ft.:
- 1,014
- Status:
- Active
- Beds:
- 1
- Year built:
- 2019
- Baths:
- 2.00
- MLS#:
- 73275918
ADDITIONAL INFORMATION
Located just around the corner from Forest Hills Orange Line, the Vita is a Jamaica Plain property that offers location, convenience, and all the comforts of a full-service building, including concierge, parking for residents and guests, club room, bike storage, pet spa, grill station and fire pit on the rooftop deck, and an onsite Planet Fitness. Unit 507 is a 5th floor 1-bedroom, 1.5-bathroom penthouse unit spanning over 1000 square feet. It features an open floor plan, custom cabinets, floor-to-ceiling windows, eastern exposures, and stunning city views of downtown. The primary bedroom offers a walk-in closet and an en-suite bath with double vanity and white quartz. A modern kitchen with Bosch appliances, gas stove and a breakfast bar opens into the living area. Additional features include in-unit laundry, central HVAC, professional management, a bonus room ideal for office space, and so much more… come see this 2019-constructed unit that truly ticks all the boxes!
$2,199,000
945 E Broadway Unit 8 Boston, MA 02127
- Type:
- Condo
- Sq.Ft.:
- 2,402
- Status:
- Active
- Beds:
- 3
- Year built:
- 2016
- Baths:
- 4.00
- MLS#:
- 73276031
ADDITIONAL INFORMATION
ICONIC CORNER PENTHOUSE WITH TWO GARAGE PARKING SPOTS AND DEEDED ROOF DECK! MAIN LIVING AREA DELIVERS DRAMATIC CEILING HEIGHT FLOATING WALL WITH GAS FIREPLACE AND DESIGNER FINISHES THROUGHOUT. STAINLESS/QUARTZ KITCHEN WITH FLOATING ISLAND, DESIGNATED DINING AND LIGHT FILLED LIVING ROOM WITH WALLS OF WINDOWS. KING SIZE MASTER SUITE WITH IMPECCABLE BATH AND WALK IN "CALIFORNIA" CLOSET, TWO QUEEN SIZE GUEST BEDROOMS AND STREAMLINED GUEST BATHS. ADDITIONAL FEATURES INCLUDE HARDWOOD FLOORS, CENTRAL AIR, LAUNDRY AND EXCELLENT STORAGE. THIS DUPLEX OFFERS DIRECT ACCESS TO ROOF DECK WITH WATER VIEWS, HEATED HEAD HOUSE WITH BEVERAGE CENTER, CUSTOM WINDOW TREATMENTS AND "CALIFORNIA" CLOSETS THROUGHOUT. PREMIER EAST SIDE CITY POINT LOCATION, TWO PRIVATE BALCONIES, 100% OWNER OCCUPANCY AND DIRECT ELEVATOR ACCESS MAKE THIS HOME COMPLETE.
$1,999,000
945 E Broadway Unit 7 Boston, MA 02127
- Type:
- Condo
- Sq.Ft.:
- 2,140
- Status:
- Active
- Beds:
- 3
- Year built:
- 2016
- Baths:
- 4.00
- MLS#:
- 73276028
ADDITIONAL INFORMATION
ICONIC CORNER PENTHOUSE WITH TWO GARAGE PARKING SPOTS AND DEEDED ROOF DECK! MAIN LIVING AREA DELIVERS DRAMATIC CEILING HEIGHTFLOATING WALL WITH GAS FIREPLACE AND DESIGNER FINISHES THROUGHOUT. STAINLESS/QUARTZ KITCHEN WITH FLOATING ISLAND, DESIGNATED DINING AND LIGHT FILLED LIVING ROOM WITH WALLS OF WINDOWS. KING SIZE MASTER SUITE WITH IMPECCABLE BATH AND WALK IN "CALIFORNIA" CLOSET, TWO QUEEN SIZE GUEST BEDROOMS AND STREAMLINED GUEST BATHS. ADDITIONAL FEATURES INCLUDE HARDWOOD FLOORS, CENTRAL AIR, LAUNDRY AND EXCELLENT STORAGE. THIS DUPLEX OFFERS DIRECT ACCESS TO ROOF DECK WITH WATER VIEWS, HEATED HEAD HOUSE WITH BEVERAGE CENTER, CUSTOM WINDOW TREATMENTS AND "CALIFORNIA" CLOSETS THROUGHOUT. PREMIER EAST SIDE CITY POINT LOCATION, TWO PRIVATE BALCONIES, 100% OWNER OCCUPANCY AND DIRECT ELEVATOR ACCESS MAKE THIS HOME COMPLETE.
$1,599,000
14 I St. Unit 7 Boston, MA 02127
- Type:
- Condo
- Sq.Ft.:
- 1,982
- Status:
- Active
- Beds:
- 3
- Year built:
- 2015
- Baths:
- 3.00
- MLS#:
- 73275893
ADDITIONAL INFORMATION
Large contemporary 3 bedroom unit with separate but open gourmet kitchen. Kitchen features a large quartz island and ample counter space with Thermador stainless steel appliances. Living room has Southern and Northern exposures, 10 ft ceilings and gas fireplace. Wire brushed oak flooring throughout. Spacious master bedroom with spa style ensuite bathroom featuring large glass enclosed shower and double sink vanity. 2 other very large bedrooms with Italian made built in wardrobes. Powder room off entryway. All season sunroom off kitchen/dining area. One full garage parking space. Elevator in building.
$10,100,000
1 Dalton St Unit 5302 Boston, MA 02115
- Type:
- Condo
- Sq.Ft.:
- 2,945
- Status:
- Active
- Beds:
- 2
- Year built:
- 2015
- Baths:
- 3.00
- MLS#:
- 73275763
ADDITIONAL INFORMATION
Welcome to One Dalton Unit 5302 – an exquisite sanctuary in the sky. Nestled within the prestigious Four Seasons Private Residences, this premier unit offers an unparalleled living experience in one of Boston’s most exclusive communities.This sophisticated 2-bedroom, 2.5-bathroom residence boasts direct elevator access, welcoming you into a realm of luxury with sweeping views of the iconic Prudential Center and the captivating Boston skyline. The meticulously updated kitchen is a culinary masterpiece, featuring state-of-the-art appliances and elegant finishes. The primary suite is a haven of tranquility, complete with an oversized walk-in closet, while the spacious balcony provides an idyllic setting for relaxation. Residents of One Dalton enjoy an unmatched lifestyle, with access to 20,000 square feet of world-class amenities, including a luxurious spa, fitness center, and private dining options. As Boston's tallest residential building at 742 feet, One Dalton views won’t disappoint.
- Type:
- Condo
- Sq.Ft.:
- 1,470
- Status:
- Active
- Beds:
- 3
- Lot size:
- 0.03 Acres
- Year built:
- 1905
- Baths:
- 1.00
- MLS#:
- 73275585
ADDITIONAL INFORMATION
Rare opportunity to own the top floor of this grand triple decker condo brimming with period details! Incredibly maintained hardwood floors, 9' ceilings, built-in leaded glass hutch w/custom-made 72 bottle wine rack, and so much more! This condo includes PRIVATE DEEDED ACCESS to both the full attic AND roof. The attic already has water and electric ready for hookup. The sale includes the attached plans for completing the attic and roof deck, the hardest part is done! You'll be just 100 yards from Ashmont Station for easy access to all Boston has to offer. Prefer to stay in? Cook in the recently updated kitchen with granite countertops, a walk-in pantry, and all new cabinets. Welcome guests into your spacious lounge foyer, put them up in one of the three bedrooms, and then take a relaxing soak in your period clawfoot tub!. The basement comes with more private storage and personal laundry. All units owner occupied! Add instant equity to this condo by completing the attic.
$1,200,000
150 Dorchester Ave Unit 412 Boston, MA 02127
Open House:
Sunday, 11/10 1:00-2:00PM
- Type:
- Condo
- Sq.Ft.:
- 1,409
- Status:
- Active
- Beds:
- 2
- Year built:
- 2016
- Baths:
- 2.00
- MLS#:
- 73275259
ADDITIONAL INFORMATION
$50K PRICE IMPT! MOTIVATED SELLER! Welcome to your sleek and stylish urban retreat in vibrant South Boston just steps away from the Broadway T stop. Contemp 2 bed 2 bath offers the perfect blend of comfort and convenience in a dynamic city setting. Bright and airy open-concept space adorned with modern finishes and clean lines. Kitchen features stainless steel appliances and quartz countertops, making it a chef’s delight and a focal point for entertaining. Work from home: Stunning custom built-in Office. Primary bedroom boasts an en-suite bathroom and generous closet space. The second bedroom is perfect for guests or as a versatile home office/gym. Indoor secure garage parking. In unit W/D. Central A/C. Custom Closets throughout. Stunning Bamboo floors. Private patio rooftop deck with grilling. Located in the heart of South Boston, you’ll find yourself within walking distance to trendy restaurants, shops, and recreational amenities. This one checks ALL THE BOXES
$640,000
3 Avery St Unit 609 Boston, MA 02111
- Type:
- Condo
- Sq.Ft.:
- 1,059
- Status:
- Active
- Beds:
- 1
- Year built:
- 2004
- Baths:
- 2.00
- MLS#:
- 73275577
ADDITIONAL INFORMATION
Urban elegance in this beautifully appointed one bed plus den condo, in the prestigious Ritz-Carlton Residences in the heart of Downtown Boston. This sophisticated home features newly laid luxury flooring throughout, offering both style and durability.The spacious primary bedroom includes an en-suite bathroom. An additional half bathroom ensures convenience for guests. The versatile den space can easily function as a home office, guest room, dining room or additional living area.This condo comes with the rare benefit of garage parking, a true asset in the city. Residents enjoy exclusive access to top-tier Ritz Carlton amenities and services, including 24-hour white-glove concierge and page service, doorman, resident library, available room service, and housekeeping. Situated in a prime location, moments away from Boston’s finest dining, shopping, and theater experiences, making this an unparalleled value in the market. Final image is a render of new lobby.
- Type:
- Condo
- Sq.Ft.:
- 1,279
- Status:
- Active
- Beds:
- 3
- Lot size:
- 0.03 Acres
- Year built:
- 1900
- Baths:
- 2.00
- MLS#:
- 73275535
ADDITIONAL INFORMATION
PRICE REDUCTION!!! Time to own a townhouse in the city. Located in the heart of Roxbury near everything including highways, public transportation, restaurants, hospitals, universities and parks. This charming two level townhouse includes an eat in kitchen, dining and living room area with architectural columns adding character to the space on the first level with half bathroom. There are three private decks, three bedrooms on the second level and a full bathroom. Roof is new. Off street parking exclusive to the unit. Perfect for owner occupant or an investor looking for their next investment opportunity. Property will not pass FHA financing. Book an appointment today!
- Type:
- Multi-Family
- Sq.Ft.:
- n/a
- Status:
- Active
- Beds:
- 14
- Lot size:
- 0.33 Acres
- Year built:
- 1935
- Baths:
- 10.00
- MLS#:
- 73275476
ADDITIONAL INFORMATION
The property is an 11-unit multifamily asset located in Oak Square in Brighton, Massachusetts. The offering consists of two brick buildings, an 9-unit building and 2-unit building, and features ample off-street parking. This asset represents a value-add opportunity by every measurable standard. The property is located in close proximity to transit and the deep employer base that makes up the area.
$1,500,000
133 Seaport Blvd Unit 2015 Boston, MA 02210
- Type:
- Condo
- Sq.Ft.:
- 800
- Status:
- Active
- Beds:
- 1
- Year built:
- 2018
- Baths:
- 1.00
- MLS#:
- 73275257
ADDITIONAL INFORMATION
This highly desirable MVP residence on the 20th floor has stunning views of the city. The seamless connection between the kitchen and living room is remarkable upon entering. The living room's white oak hardwood floors and custom-fluted wall adds striking detail, elevating your celebration of success while entertaining. The bedroom is filled with natural light from the wall of windows and a privacy sliding glass door right off of the large spa marble bathroom with stand-up shower. Custom-built closets throughout provide convenience for day-to-day living. The chef-style kitchen with white, Italian high-gloss cabinets give a timeless touch, completed by high-end Thermador appliances and an island that seats up to four. Echelon’s nearly 50,000 sq ft of indoor and outdoor amenities consist of 3 pools, a sports simulator, yoga studio, club rooms, an exercise room, 24/7 concierge service, and more
- Type:
- Condo
- Sq.Ft.:
- 1,094
- Status:
- Active
- Beds:
- 2
- Year built:
- 2024
- Baths:
- 2.00
- MLS#:
- 73275166
ADDITIONAL INFORMATION
Be among the first to see "The Lilly"! This brand new condominium complex offers everything you could ask for and more in Dorchester! Now offering 8 flawless 2 Bed, 2 Bath units complete with all the modern luxuries. "The Lilly" features garage parking, a gym on the first level, and private secure storage for each unit. Enter to find a chef's kitchen, complete with quartz countertops, flat-front style cabinets, and stunning "Cafe series" GE stainless steel appliances. Hardwood floors run throughout the entire unit, which is bathed in natural light through the oversized dual-function windows. The primary bedroom is large, and complimented by an en-suite bath. Both bedrooms have large closets for tons of storage space. Walk out through the living room on to the attached deck for some private outdoor space. Washer/Dryer included in-unit. Minutes from Redline & Highway access. Just down the street from necessities like Target, local favorites such as Via Cannuccia, and public parks!
- Type:
- Condo
- Sq.Ft.:
- 1,074
- Status:
- Active
- Beds:
- 2
- Year built:
- 2024
- Baths:
- 2.00
- MLS#:
- 73275165
ADDITIONAL INFORMATION
Be among the first to see "The Lilly"! This brand new condominium complex offers everything you could ask for and more in Dorchester! Now offering 8 flawless 2 Bed, 2 Bath units complete with all the modern luxuries. "The Lilly" features garage parking, a gym on the first level, and private secure storage for each unit. Enter to find a chef's kitchen, complete with quartz countertops, flat-front style cabinets, and stunning "Cafe series" GE stainless steel appliances. Hardwood floors run throughout the entire unit, which is bathed in natural light through the oversized dual-function windows. The primary bedroom is large, and complimented by an en-suite bath. Both bedrooms have large closets for tons of storage space. Walk out through the living room on to the attached deck for some private outdoor space. Washer/Dryer included in-unit. Minutes from Redline & Highway access. Just down the street from necessities like Target, local favorites such as Via Cannuccia, and public parks!
$1,222,000
232 Old Colony Ave Unit 306 Boston, MA 02127
- Type:
- Condo
- Sq.Ft.:
- 1,530
- Status:
- Active
- Beds:
- 2
- Year built:
- 2020
- Baths:
- 2.00
- MLS#:
- 73275149
ADDITIONAL INFORMATION
Welcome to 232 OC, where elegance and functionality converge in this expansive 2-bedroom, 2-bath residence, complete with a versatile bonus office. Revel in the remarkable open-concept layout that features a grand living and dining area seamlessly integrated with a chef’s kitchen, all while taking in breathtaking views of the Boston skyline.This property is designed for the ultimate entertaining experience, boasting soaring 9.5-foot ceilings and floor-to-ceiling windows that flood the space with natural light. The custom-built closets, blinds, and integrated Sonos sound system add a touch of sophistication. The kitchen is a culinary dream, showcasing Italian cabinetry, quartz countertops, and top-of-the-line Jenn-Air appliances. Unwind on your private balcony and savor the stunning city views.The crowning touch is the exclusive, deeded premier garage parking space and offering unmatched convenience. This is not just a home; it's an experience!
- Type:
- Condo
- Sq.Ft.:
- 630
- Status:
- Active
- Beds:
- 1
- Year built:
- 2020
- Baths:
- 1.00
- MLS#:
- 73275139
ADDITIONAL INFORMATION
Corner unit 1 bedroom opportunity at The Mark on the East Boston’s waterfront. Elegant & distinctive interior finishes throughout the building and in the home. Thoughtful floor plan with open concept living. The kitchen features Silestone quartz counter tops, Bosch appliances and an island. Oversized windows allow light to flood the space with charming views. Enjoy ample closet space and storage solutions throughout & a deeded storage unit located on the 2nd floor. The Mark is a full service building with amenities including: 24/7 concierge, fitness center with flex studio, harbor view resident terrace with grills and fire pits, golf simulator, conference rooms, entertainment suite, and pet spa. Commuters dream with 2 minute walk from maverick square blue line MBTA(3 min to Aquarium, 5 min to State Street) Water Taxi stop 66, Reelhouse & 5 minute drive to the airport. Easy to show.
$609,000
202 W 8th Unit 3 Boston, MA 02127
- Type:
- Condo
- Sq.Ft.:
- 650
- Status:
- Active
- Beds:
- 2
- Year built:
- 1870
- Baths:
- 1.00
- MLS#:
- 73275116
ADDITIONAL INFORMATION
Fresh new look to this incredible penthouse two-bedroom. Updates to this unit include: Refinished Floors, Refaced Cabinets, and fresh Wall to Wall Paint Job. This well laid out condo has a very liveable floor plan with 2 equal sized bedrooms. Off the kitchen is an oversized deck allowing for maximum entertaining space with a spiral staircase that leads to private roof deck. This a great rental alternative as well as an incredible investment opportunity. Located at the corner of F st, just a few blocks from West Broadway, the T, the beach, and South Boston's bar & restaurant scene. Showings begin Thursday at 4pm.
$845,000
11 Swan Street Boston, MA 02132
- Type:
- Single Family
- Sq.Ft.:
- 2,118
- Status:
- Active
- Beds:
- 3
- Lot size:
- 0.14 Acres
- Year built:
- 1999
- Baths:
- 3.00
- MLS#:
- 73275096
ADDITIONAL INFORMATION
Great opportunity to own a lovely 3-bedroom home in an awesome location, close to commuter rail, shopping district, bank, restaurants, bakery, Boston schools, and all that West Roxbury has to offer and the easy access to 95, RT 1, downtown Boston and the Arboretum. This charming home was built in 1999 and is loaded with beautiful details; hardwood floor, large kitchen, 3 bedrooms, nice, big and flat backyard, gas heating and central AC. You are going to love living here!
$2,649,000
98 F Street Boston, MA 02127
- Type:
- Single Family
- Sq.Ft.:
- 2,943
- Status:
- Active
- Beds:
- 4
- Lot size:
- 0.03 Acres
- Year built:
- 2024
- Baths:
- 4.00
- MLS#:
- 73275066
ADDITIONAL INFORMATION
Brand-new construction! Immaculately-designed single-family home ideally located on a quiet corner in the heart of South Boston: Over 2,900SF across 4 floors, 4+ bedrooms, 3.5 baths, 2 private outdoor spaces, and 2 GARAGE PARKING SPACES, this home has it all. Enter into a stunning quartz-plated open kitchen, centered on an oversized island with paneled Thermador professional appliances set in custom cabinetry imported from Veneto, Italy; Garden level features a full bath along with ample storage. The second floor holds two large bedrooms and a double-vanity bath; large family room with gas fireplace, leading to a spacious private terraced bathed in sunlight. The top floor is dedicated to a luxurious primary suite, with an oversized bedroom, giant walk-thru closet leading to a jaw-dropping primary bath featuring radiant heated floor, a free-standing soaking tub, and double shower under a panel-operated skylight. A rare opportunity unlike anything else in South Boston.
- Type:
- Condo
- Sq.Ft.:
- 640
- Status:
- Active
- Beds:
- 2
- Year built:
- 1920
- Baths:
- 1.00
- MLS#:
- 73274952
ADDITIONAL INFORMATION
Don’t miss out on this charming garden level unit at Deacon Condos! Features include a kitchen with a breakfast bar, open concept with a spacious living area and hardwood floors. The bistro-style dining area, two bedrooms, modern full bath, and ample closet space complete this wonderful space. Located in the heart of Allston at Packard's Corner; steps away from Boston University, the MBTA Green Line and several bus lines. Easy access to the MASS Turnpike and Cambridge area including Harvard University and MIT. Whether you're looking for an investment property with great rental potential or your home, this unit offers tremendous value. Move-in ready!
$1,499,000
267 Old Colony Unit 501 Boston, MA 02127
- Type:
- Condo
- Sq.Ft.:
- 1,328
- Status:
- Active
- Beds:
- 2
- Year built:
- 2024
- Baths:
- 2.00
- MLS#:
- 73274910
ADDITIONAL INFORMATION
Welcome to Penthouse #501 at Trimount Place – Your South Boston Sanctuary!Imagine a home where luxury meets lifestyle. Penthouse #501, a 1,328 sq. ft. gem, features an open-concept design that flows seamlessly from a gourmet kitchen with custom cabinetry and quartz countertops to a spacious living area. Step outside onto your expansive 778 sq. ft. private deck—perfect for sun-soaked afternoons or evening gatherings.With two bedrooms and two bathrooms, this penthouse offers both comfort and privacy. Enjoy the elegance of white oak hardwood floors and refined millwork throughout. At Trimount Place, every day is extraordinary with amenities like roof decks, a sky lounge, a community room, a fitness center, and a pet spa.Dive into South Boston’s vibrant energy and elevate your lifestyle at Penthouse #501. This isn’t just a home; it’s a new way of living. Ready to embrace it?
$1,050,000
100 Shawmut Ave Unit 405 Boston, MA 02118
- Type:
- Condo
- Sq.Ft.:
- 939
- Status:
- Active
- Beds:
- 1
- Year built:
- 2020
- Baths:
- 1.00
- MLS#:
- 73274769
ADDITIONAL INFORMATION
Thoughtfully designed, open concept 1 bed + den offers oversized windows outfitted with automated window treatments. The modern kitchen features fully integrated Thermador appliances, Miami White Silestone counters,& kitchen island, perfect for entertaining. The gracious bedroom accommodates a king size bed comfortably, with walk-in closet & direct access to the en-suite bathroom. Den is spacious with pocket door, perfect for dual use of an office or guest room. Enjoy the convenience of personal ultra-luxury concierge services, lobby lounge, great room, library, private dining room with entertaining kitchen, caterer's kitchen, activity lounge, billiards room, children's playroom, pet spa, fitness/wellness center, 3rd floor courtyard, rooftop sky lounge and The 100 Club equipped with gas grills and fire tables directly facing the Back Bay-perfect for entertaining. The ideal way to enjoy a lifestyle of luxury in the South End. 1 Storage unit deeded to home.
$1,999,000
30 Middle St Unit 30 Boston, MA 02127
- Type:
- Other
- Sq.Ft.:
- n/a
- Status:
- Active
- Beds:
- 5
- Lot size:
- 0.07 Acres
- Year built:
- 2015
- Baths:
- 4.00
- MLS#:
- 73274799
ADDITIONAL INFORMATION
IMPECCABLE CONDO QUALITY TWO FAMILY OR EXCELLENT SINGLE FAMILY ALTERNATIVE WITH FOUR GARAGE PARKING SPOTS, ROOF DECK AND LANDSCAPED YARD! BOTH UNITS OFFER OPEN LIVING CONCEPT WITH STANLESS/GRANITE KITCHENS COMPLETE WITH ISLANDS, DESIGNATED DINING AND MASSIVE LIVING ROOMS WITH GAS FIREPLACES AND CUSTOM BUILT IN BOOKSHELVES. KINGSIZE MASTER SUITES, KING SIZE GUEST BEDROOMS, OFFICES, WALK IN CLOSETS AND STONE BATHS. ADDITIONAL FEATURES INCLUDE IN UNIT LAUNDRY, CENTRAL AIR, CUSTOM WINDOW TREATMENTS AND CLASSIC MILLWORK. OUTSIDE SPACE IS UNPARALLELED WITH LARGE LANDSCAPED YARD, STONE PATIO, TWO LARGE DECKS AND ROOF DECK WITH DIRECT ACCESS COMPLETE WITH WET BAR AND CITY VIEWS! GARAGE OFFERS ADDITIONAL STORAGE, APOXY FLOORS AND SPACE FOR FOUR CARS!
$1,875,000
80-86 Erie St Unit 80-86 Boston, MA 02121
- Type:
- Other
- Sq.Ft.:
- n/a
- Status:
- Active
- Beds:
- 9
- Lot size:
- 0.09 Acres
- Year built:
- 2016
- Baths:
- 6.00
- MLS#:
- 73274641
ADDITIONAL INFORMATION
You are invited to consider this triple decker built in 2016 as your upcoming purchase. Each of the 3 units offers: hardwood floors, recessed lighting, granite countertops and kitchen island. Fully loaded with must-have amenities: fridge, stove, dishwasher, washer, and dryer. Central AC and individual access to gas heating system and electrical panel per apartment. 2 full bathrooms; 1 tiled shower for primary bedroom and 1 ceiling-high tiled with tub, spaciously sized for main use. There is bonus space in the basement with 3 rooms (2 of which have closets), full bathroom, kitchenette, and a common area that can be for creative use such as storage space, entertainment, gym, etc. High efficiency Energy Star Navien tankless water heaters for each unit’s on-demand and endless hot water use located in the basement utility room. Come tour this rare find and appreciate everything that it has to offer!

The property listing data and information, or the Images, set forth herein were provided to MLS Property Information Network, Inc. from third party sources, including sellers, lessors and public records, and were compiled by MLS Property Information Network, Inc. The property listing data and information, and the Images, are for the personal, non-commercial use of consumers having a good faith interest in purchasing or leasing listed properties of the type displayed to them and may not be used for any purpose other than to identify prospective properties which such consumers may have a good faith interest in purchasing or leasing. MLS Property Information Network, Inc. and its subscribers disclaim any and all representations and warranties as to the accuracy of the property listing data and information, or as to the accuracy of any of the Images, set forth herein. Copyright © 2024 MLS Property Information Network, Inc. All rights reserved.
Boston Real Estate
The median home value in Boston, MA is $760,000. This is higher than the county median home value of $637,000. The national median home value is $338,100. The average price of homes sold in Boston, MA is $760,000. Approximately 31.48% of Boston homes are owned, compared to 59.04% rented, while 9.48% are vacant. Boston real estate listings include condos, townhomes, and single family homes for sale. Commercial properties are also available. If you see a property you’re interested in, contact a Boston real estate agent to arrange a tour today!
Boston, Massachusetts has a population of 672,814. Boston is less family-centric than the surrounding county with 22.49% of the households containing married families with children. The county average for households married with children is 23.74%.
The median household income in Boston, Massachusetts is $81,744. The median household income for the surrounding county is $80,260 compared to the national median of $69,021. The median age of people living in Boston is 32.6 years.
Boston Weather
The average high temperature in July is 82.4 degrees, with an average low temperature in January of 19.2 degrees. The average rainfall is approximately 47.4 inches per year, with 48.1 inches of snow per year.
