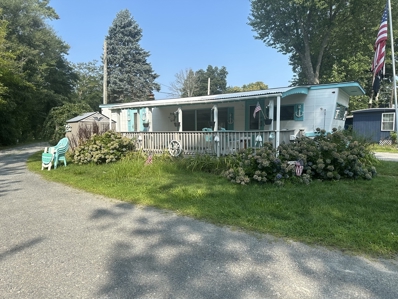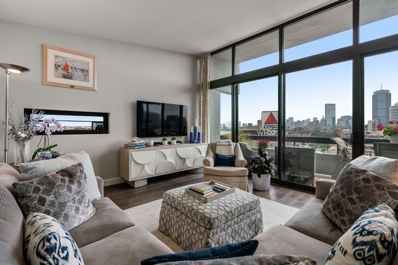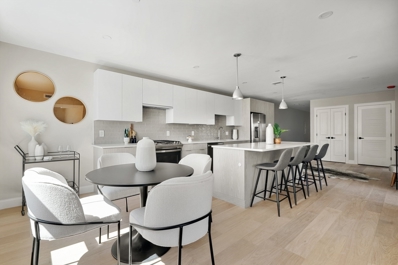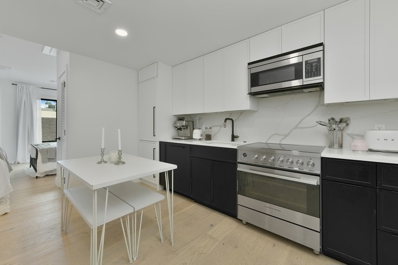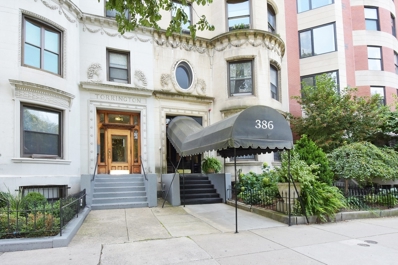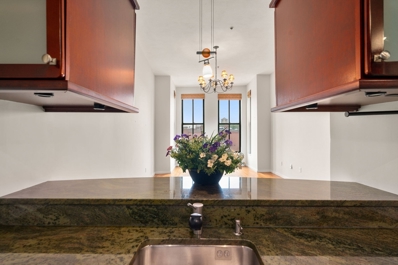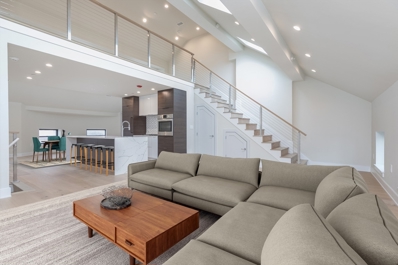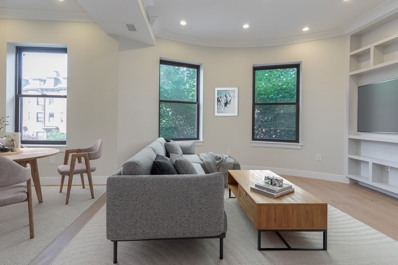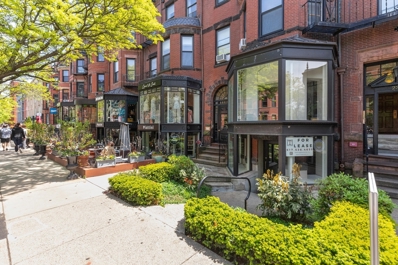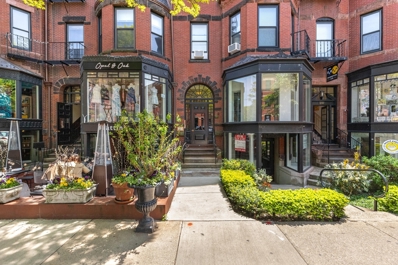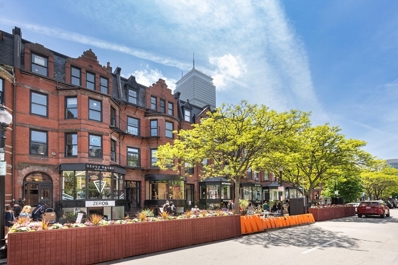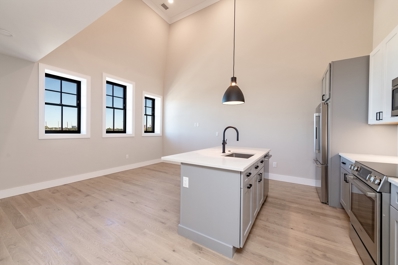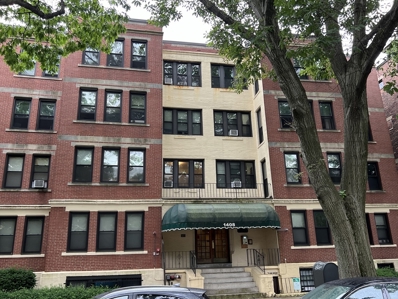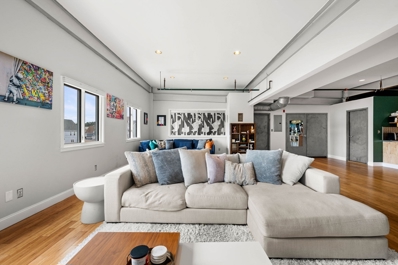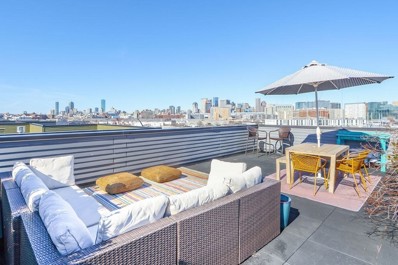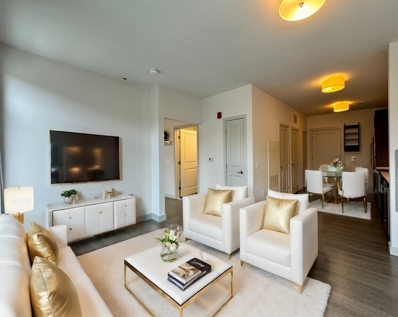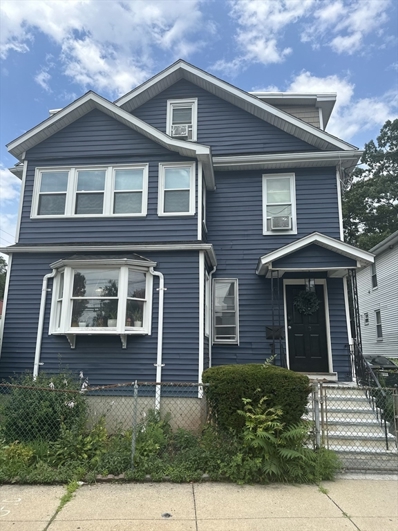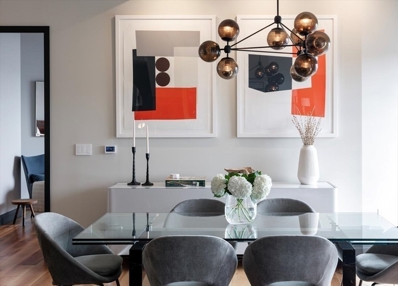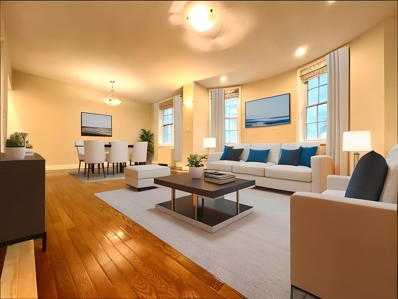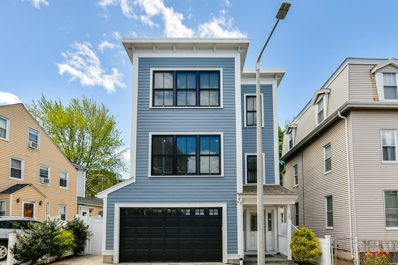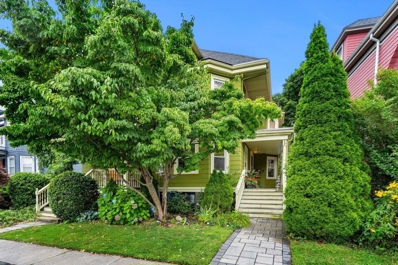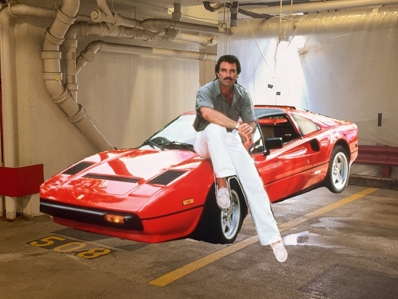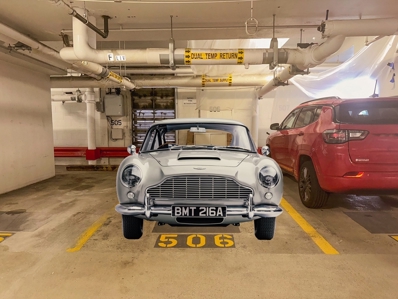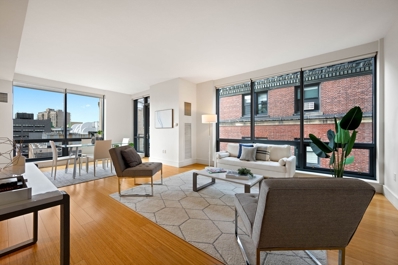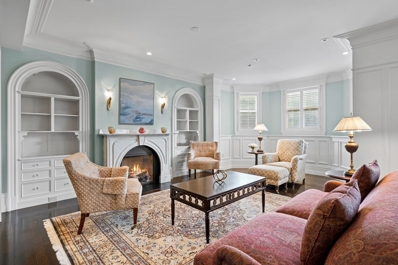Boston MA Homes for Rent
- Type:
- Mobile Home
- Sq.Ft.:
- 370
- Status:
- Active
- Beds:
- 1
- Year built:
- 1940
- Baths:
- 1.00
- MLS#:
- 73278310
ADDITIONAL INFORMATION
CASH SALE. This is a great opportunity to reside in West Roxbury. Beautiful corner lot with a water view of the Charles river. One bedroom with a living room and kitchen. It has an expansive deck that offers a lovely water view. Great shed for storage ,parking. It is dated inside, but could be stunning if you come in and make it your own. Accessible to highway and all of the shops and restaurants in West Roxbury. The park fee is 425 which includes water , plowing and maintenance. There are 105 homes on in this lovely community.
- Type:
- Condo/Townhouse
- Sq.Ft.:
- 2,050
- Status:
- Active
- Beds:
- 3
- Year built:
- 1968
- Baths:
- 2.00
- MLS#:
- 73277576
ADDITIONAL INFORMATION
Premier Penthouse unit at Kenmore Towers features panoramic river and city views, 2 private decks & 2 garage parking spaces. Spanning over 2,000 SQFT of open, efficient living space, this sun drenched beautifully appointed 3+ bedroom / 2 bathroom home. The living and dining areas offer an adjacent balcony overlooking the heart of Kenmore Square, combining indoor & outdoor entertaining space. The primary Bedroom features custom built in California Closets as well as a large walk in closet that could double as an office. 2 nice sized additional bedrooms, full laundry room & marble guest bath. Professionally managed building with a pool, jacuzzi, resident lounge area, & 24-hour concierge. Perfect opportunity for an in-town home or those seeking an investment at an incredible value. Fabulous restaurants, transportation, shopping, arts, entertainment, universities, & historic Fenway Park right outside your door. This listing is a COOP & share of blanket mortgage included in the monthly HOA.
Open House:
Saturday, 11/9 11:30-12:30PM
- Type:
- Condo
- Sq.Ft.:
- 1,118
- Status:
- Active
- Beds:
- 2
- Year built:
- 2024
- Baths:
- 1.00
- MLS#:
- 73277696
ADDITIONAL INFORMATION
LAUREL RESIDENCES, West Roxbury’s newest luxury condominium is 40% SOLD and Move in Ready. Currently offering below market interest rate financing for qualified buyers. This boutique luxury building features modern contemporary design and is finished with the highest quality materials and craftsmanship. Offering 17 over-sized one and two bedroom residences that are well-designed with unique floor plans and abundant natural light. Homes feature open style custom kitchens with quartz breakfast bar, hi-end stainless GE profile appliances and wide plank oak hardwood floors and designer tiled baths. Located in a vibrant residential neighborhood close to Centre St, with its diverse array of shops & restaurants, and walking distance to local Parks. Ideal commuter location with easy access to commuter rail, Rt. 128 & 95, Legacy Place & Longwood Medical. Building features, lobby lounge, elevator, and garage parking with EV station and bike storage. Unit 202 is a corner unit & over 1,100 SF.
- Type:
- Condo
- Sq.Ft.:
- 462
- Status:
- Active
- Beds:
- n/a
- Year built:
- 2021
- Baths:
- 1.00
- MLS#:
- 73277528
ADDITIONAL INFORMATION
50 Leo! Brand New Construction in 2021. Located in the Heart of Brighton in close proximity to Boston Landing, Arsenal Yards & Harvard’s Enterprise Research Campus. Unit 207 is an Oversized Studio with private outdoor space! Central A/C & In unit W/D. Enjoy a stunning kitchen with quartz counters, shaker cabinets & paneled Bosch & Fisher & Paykel Appliances. Spa-like bathroom boasting marble tile, brass Brizo fixtures & designer lighting. Oak hardwood flooring throughout. Pet friendly building with pet wash & dog run. 50 Leo is a boutique amenity robust building with 49 condos that enjoy a fitness center, resident lounge, and common roof deck with grilling station and sweeping views! Elevator, Wifi co-working, private work pods & package room w/ refrigerated grocery storage. Professionally-managed. Low condo fees. Steps to Charles River for a Run, Bike, Stroll, Canoe or Kayak. Short distance to I-90 or Storrow Drive, takes directly into Downtown Boston & Cambridge.
- Type:
- Condo
- Sq.Ft.:
- 770
- Status:
- Active
- Beds:
- 2
- Lot size:
- 0.02 Acres
- Year built:
- 1890
- Baths:
- 1.00
- MLS#:
- 73277857
ADDITIONAL INFORMATION
Welcome home to 386 Commonwealth Avenue, Unit 3. This is your gateway to the best neighborhood in Boston, the Back Bay! This well laid out, 770 square foot condo combines historic charm with modern conveniences. The unit features gleaming hardwood floors throughout, soaring high ceilings and a newly renovated bathroom. Don’t miss the Kitchen that sports granite countertops and stainless-steel appliances, two actual true bedrooms with ample closets, common laundry and spectacular common roof deck with panoramic Back Bay views. . This condo is perfect suited for an urban lifestyle as it is situated in a prime location with unmatched access to some of Boston’s top colleges, iconic cultural spots and an array of dining options. This affordable gem offers the perfect balance of luxury and convenience.
- Type:
- Condo
- Sq.Ft.:
- 822
- Status:
- Active
- Beds:
- 1
- Lot size:
- 0.02 Acres
- Year built:
- 1870
- Baths:
- 1.00
- MLS#:
- 73277715
ADDITIONAL INFORMATION
Perfectly located condo in the heart of the South End in the sought after St. Cloud building. This oversized sun-drenched south facing 1 Bedroom/1 Bathroom features 11.5 foot high ceilings and almost 8 foot tall windows. Kitchen with cherry cabinets, stainless steel appliances and granite counter-tops. Large living room with gleaming hardwood floors facing Tremont Street. Over-sized bedroom with bonus room/office and large walk-in closet. There is an in-unit laundry plus extra designated storage area in the basement. Professionally managed elevator building with common roof deck and magnificent city views. Pet friendly. Low condo fees. Excellent as your home or as an investment. Not to be missed! (Some Virtual Staging in Photos)
Open House:
Saturday, 11/9 12:00-1:00PM
- Type:
- Condo
- Sq.Ft.:
- 2,230
- Status:
- Active
- Beds:
- 3
- Year built:
- 1920
- Baths:
- 3.00
- MLS#:
- 73277652
ADDITIONAL INFORMATION
Centrally located in the South End's sought-after Chester Square Neighborhood, 577 Mass Ave offers the perfect blend of traditional charm and modern amenities. This Penthouse Duplex boasts a well-conceived layout with three generously proportioned bedrooms, two and a half bathrooms, and a home office. Wide-plank European Oak hardwood floors, custom built-in shelving, and designer tiling adorn this urban abode. The penthouse level possesses the “wow factor,” with its floor-through open living concept and seventeen-foot-high cathedral ceilings. An additional loft level with unobstructed city views provides a unique space to unwind from the hustle and bustle of city life. Thoughtfully designed to prioritize both style and functionality, this modern residence caters to daily life's needs while offering ample space for hosting social gatherings. Embrace the vibrant lifestyle of the South End within walking distance of this newly-renovated city home.
Open House:
Saturday, 11/9 12:00-1:00PM
- Type:
- Condo
- Sq.Ft.:
- 973
- Status:
- Active
- Beds:
- 2
- Year built:
- 1920
- Baths:
- 1.00
- MLS#:
- 73277616
ADDITIONAL INFORMATION
Centrally located in the South End's sought-after Chester Square Neighborhood, 577 Mass Ave offers the perfect blend of traditional charm and modern amenities. The property boasts a well-conceived, floor-through layout, two generously proportioned bedrooms, a beautiful spa-style bathroom, and a state-of-the-art kitchen with high-end appliances. This urban abode has high ceilings, wide-plank European Oak hardwood floors, and custom built-in shelving. Stunning city views, highlighting the neighborhood's historical architecture along a backdrop of Boston's skyline, pop out from the tall front-facing windows. Thoughtfully designed to prioritize both style and functionality, this modern residence caters to daily life's needs while offering ample space for hosting social gatherings. Embrace the vibrant lifestyle of the South End within walking distance of this newly-renovated city home.
- Type:
- Multi-Family
- Sq.Ft.:
- n/a
- Status:
- Active
- Beds:
- 6
- Lot size:
- 0.11 Acres
- Year built:
- 1899
- Baths:
- 12.00
- MLS#:
- 73277463
ADDITIONAL INFORMATION
230-232 Newbury Street is a five-story mixed-use property comprised of two adjacent brownstone buildings with four (5) retail suites and twelve (12) apartment units above. The buildings are fully leased. The property contains off-street parking for two (2) vehicles. FOR ADDITIONAL INFORMATION PLEASE SEE FIRM REMARKS.
- Type:
- Multi-Family
- Sq.Ft.:
- n/a
- Status:
- Active
- Beds:
- 12
- Lot size:
- 0.11 Acres
- Year built:
- 1899
- Baths:
- 12.00
- MLS#:
- 73277462
ADDITIONAL INFORMATION
226-228 Newbury Street is a five-story mixed-use property comprised of two adjacent brownstone buildings with four (5) retail suites and twelve (12) apartment units above. The buildings are fully leased. The property contains off-street parking for two (2) vehicles. FOR ADDITIONAL INFORMATION PLEASE SEE FIRM REMARKS.
- Type:
- Multi-Family
- Sq.Ft.:
- n/a
- Status:
- Active
- Beds:
- n/a
- Lot size:
- 0.12 Acres
- Year built:
- 1899
- Baths:
- MLS#:
- 73277461
ADDITIONAL INFORMATION
222-224 Newbury Street is a five-story mixed-use property comprised of two adjacent brownstone buildings with five (5) retail suites and three (3) office suites. The retail is fully occupied and 2 of the 3 offices are available for lease. The property contains off-street parking for two (2) vehicles. FOR ADDITIONAL INFORMATION PLEASE SEE FIRM REMARKS.
- Type:
- Condo
- Sq.Ft.:
- 835
- Status:
- Active
- Beds:
- 1
- Year built:
- 1890
- Baths:
- 1.00
- MLS#:
- 73277279
ADDITIONAL INFORMATION
THIS LOFT IS SO COOL! And not only that, it is newly renovated and in one of the most convenient, most happening neighborhoods in Boston- Allston! Located in a renovated historic building, close to Universities, shopping, restaurants and the T, this loft style unit boasts Palladian windows and towering 18' ceilings! Enter into an open floorplan living area with ample room for your living and dining furniture. The kitchen has tons of cabinet space and a seating island, and features white and gray shaker cabinetry, stainless steel appliances and quartz countertops. The bathroom has contrasting gray and white tile along with matte black fixtures that really pop. A full staircase leads to the upstairs loft which looks down on the living area below. There is also laundry and a walk in closet on this level. Rental parking next door included for 1 year. Now is the time to get in and own your piece of Boston!
- Type:
- Condo
- Sq.Ft.:
- 855
- Status:
- Active
- Beds:
- 2
- Year built:
- 1910
- Baths:
- 1.00
- MLS#:
- 73277080
ADDITIONAL INFORMATION
This Condo is conveniently located just west of down town Boston. Across from the Allston St "T" Stop, this spacious 2 bed 1 bath condo is the right fit for anyone. Priced to move, come see it before it's gone.
- Type:
- Condo
- Sq.Ft.:
- 1,754
- Status:
- Active
- Beds:
- 2
- Year built:
- 1900
- Baths:
- 1.00
- MLS#:
- 73276944
ADDITIONAL INFORMATION
Unique offering of a penthouse level loft with easy access to grocery shopping, Hyde Park commuter rail, and all amenities within Cleary Square. Formally an artist loft building, this unassuming property is ideal for entertainers, creatives and collectors. Suite G stretches nearly 1,800 sqft and includes a grandiose entryway, oversized bedroom with double closets, ample storage throughout and spiral staircase access to exclusive use deck-area. Stamped architectural plans for a 400sqft roof deck included! All kitchen appliances, HVAC system/AC condenser and washer/dryer set were installed in 2022. The kitchen features two sinks and a custom concrete island with designer chandelier to complement the industrial nature of the home. Bamboo flooring, steel beams, and the impressive ceiling height throughout creates an environment unlike anything else you’ve experienced. The bathroom is equipped with a jetted tub and Suite G has exclusive access to a terrace overlooking the common foyer.
$1,815,000
525 E 1st Unit 8 Boston, MA 02127
- Type:
- Condo
- Sq.Ft.:
- 1,901
- Status:
- Active
- Beds:
- 2
- Year built:
- 2014
- Baths:
- 3.00
- MLS#:
- 73277316
ADDITIONAL INFORMATION
This modern and spacious penthouse is a showcase of luxury, featuring soaring ceilings, expansive windows, and high-end finishes. The sleek residence boasts 2 bedrooms, 2.5 bathrooms, and a generously sized study/den. The master suite offers a fantastic retreat with European closet systems, while white oak carbon stained flooring adorns the entirety of the space. Pamper yourself in the steam shower or gather around the expansive 20-foot island in the open-concept kitchen equipped with Thermador appliances and wine fridge—perfect for hosting guests. Complete with an elevator for convenience, private roof deck overlooking the city, and 1 garage parking space, this penthouse is the epitome of contemporary living. This home is ideally situated near the best nightlife, dining, shopping, and pickleball venue in the area.
- Type:
- Condo
- Sq.Ft.:
- 616
- Status:
- Active
- Beds:
- 1
- Year built:
- 2018
- Baths:
- 1.00
- MLS#:
- 73276845
ADDITIONAL INFORMATION
Experience modern living in this stylish condo built in 2018, located in the heart of Oak Square. The condo offers a contemporary kitchen equipped with GE stainless steel appliances, an electric stove, microwave, refrigerator, sleek white countertops, and glossy cabinets, vinyl wood flooring, large windows for ample natural light, walk-in closets, in-unit laundry, a dedicated parking space. The building provides amenities including 24-hour security, daytime concierge, package room, bike storage, pet washing station, fitness center, club room with media lounge, and a garden patio complete with BBQ grills. Enjoy the vibrant community with nearby restaurants, a YMCA gym, and convenient transportation options like the 57 bus line and the 501 express bus to Kenmore, Back Bay, and downtown. Plus, you'll have easy access to I-90, making commuting a breeze.
- Type:
- Other
- Sq.Ft.:
- n/a
- Status:
- Active
- Beds:
- 7
- Lot size:
- 0.11 Acres
- Year built:
- 1935
- Baths:
- 3.00
- MLS#:
- 73277160
ADDITIONAL INFORMATION
Marvelous 2 family home. Family owned and superbly keep. Unit 2 is completely renovated making this home a diamond in the rough. New granite countertops, stainless Steele appliances, 3 huge bedrooms and two new bathrooms. Hardwood floors throughout the open floor plan gives both units a homely feel. The back porches are as solid as a rock and ready to be beautified with your creativity. Basement has new, level concrete floors, plenty of storage space and awaiting your finishing touches.***Open house has been cancelled for 9/8/24**** See MLS for future group showings. Thank you
$5,950,000
300 Pier 4 Blvd Unit PHJ Boston, MA 02210
Open House:
Thursday, 11/7 2:00-4:00PM
- Type:
- Condo
- Sq.Ft.:
- 1,952
- Status:
- Active
- Beds:
- 2
- Year built:
- 2019
- Baths:
- 3.00
- MLS#:
- 73277052
ADDITIONAL INFORMATION
South facing Waterfront PENTHOUSE w/ expansive frontage offers SIX windows & nearly 1,000 SF of private outdoor space. The thoughtfully designed floorplan offers two-bedrooms, each w/ en suite bathrooms . Enjoy high-end finishes such as electric blinds, wide plank walnut floors, soaring ceilings reaching up to 10'4", a private 14' balcony & floor-to-ceiling glass windows perfectly complementing the spacious open kitchen, living & dining area. The gourmet kitchen features expansive marble counters, a waterfall island w/ seating, steam oven, 99-bottle wine refrigerator & separate pantry. The opulent primary suite boasts a generous custom closet & an ensuite bathroom w/ marble shower, free standing soaking tub, separate water closet, & double vanities. Step directly from the living room onto a private roof terrace, complete w/ stainless steel kitchen featuring gas grill, refrigerator, sink, ice maker, island w/bar seating, gas firepit outdoor TV and speakers. Two GARAGE parking & storage
$1,195,000
13 Bowdoin Street Unit 3AB Boston, MA 02114
- Type:
- Condo
- Sq.Ft.:
- 954
- Status:
- Active
- Beds:
- 2
- Year built:
- 1890
- Baths:
- 2.00
- MLS#:
- 73276988
ADDITIONAL INFORMATION
This exceptional two-bedroom, two-bath condo with deeded parking is located in prime Beacon Hill. The renovated kitchen opens to a bright living/dining area with large windows and recessed lighting, ideal for entertaining and everyday living. Both bedrooms are spacious and positioned at the rear, offering a quiet retreat. The master bedroom includes ample closet space and a private en-suite bath with radiant heat. The second bedroom features a double closet with built-in shelving. An additional full bath with radiant heat is located off the living area. The unit also offers a large storage space, in-unit washer and dryer, and deeded off-street parking with easy lobby access via an elevator.
$1,999,000
3 0 Middle Street Unit 0 Boston, MA 02127
- Type:
- Single Family
- Sq.Ft.:
- 3,032
- Status:
- Active
- Beds:
- 5
- Lot size:
- 0.07 Acres
- Year built:
- 2015
- Baths:
- 4.00
- MLS#:
- 73276870
ADDITIONAL INFORMATION
IMPECCABLE CONDO QUALITY EXCELLENT SINGLE FAMILY ALTERNATIVE WITH FOUR GARAGE PARKING SPOTS, ROOF DECK AND LANDSCAPED YARD! BOTH UNITS OFFER OPEN LIVING CONCEPT WITH STANLESS/GRANITE KITCHENS COMPLETE WITH ISLANDS, DESIGNATED DINING AND MASSIVE LIVING ROOMS WITH GAS FIREPLACES AND CUSTOM BUILT IN BOOKSHELVES. KINGSIZE MASTER SUITES, KING SIZE GUEST BEDROOMS, OFFICES, WALK IN CLOSETS AND STONE BATHS. ADDITIONAL FEATURES INCLUDE IN UNIT LAUNDRY, CENTRAL AIR, CUSTOM WINDOW TREATMENTS AND CLASSIC MILLWORK. OUTSIDE SPACE IS UNPARALLELED WITH LARGE LANDSCAPED YARD, STONE PATIO, TWO LARGE DECKS AND ROOF DECK WITH DIRECT ACCESS COMPLETE WITH WET BAR AND CITY VIEWS! GARAGE OFFERS ADDITIONAL STORAGE, APOXY FLOORS AND SPACE FOR FOUR CARS!
Open House:
Sunday, 11/10 1:00-3:00PM
- Type:
- Condo
- Sq.Ft.:
- 1,484
- Status:
- Active
- Beds:
- 3
- Year built:
- 1890
- Baths:
- 1.00
- MLS#:
- 73276799
ADDITIONAL INFORMATION
*Buyer Lost Financing* Once under-agreement shortly after listing, don't miss on this inviting 1st floor condo positioned in the heart of Dorchester’s historic Melville Park and near Shawmut T Station Red Line. This accommodating floor plan offers 3 spacious bedrooms, large kitchen and distinguished living and dining rooms. In addition to a private front porch, this rare condominium includes a private fenced-in back yard with perennials, brick patio and corner deck. Withstanding the conformity of modern construction, this home boasts original hardwood flooring, original wood molding & doors, custom built-ins, high ceilings and unique foyer entryway. There's no shortage of natural light throughout the home and the gas fireplace located in the dining room compliments the charm of the home. The large kitchen includes gas stove, built-in pantry, additional storage & window overlooking the private yard. Washer/dryer & enormous deeded storage located in the basemen
- Type:
- Land
- Sq.Ft.:
- n/a
- Status:
- Active
- Beds:
- n/a
- Lot size:
- 0.23 Acres
- Baths:
- MLS#:
- 73276762
ADDITIONAL INFORMATION
Winter is here, avoid the annoyance of scrapping ice and snow. Enter your nice, warm, clean car and live as you deserve. Secure your garage deeded parking spot in the heart of Boston located at 151 Tremont Street Garage, across from the Boston Common. This coveted spot offers peace of mind and ease for your daily commute. Don't miss out on this opportunity to own a piece of the city - make it yours today! Currently leased for $350/mo, with the lease running through September 2025. In addition, space #506 is available for $58,500 - """SELLER WILLING TO COOPERATE AS NEEDED""" , AS WELL AS FINANCING !!. . Currently leased for $350/mo on through 9/30/25
- Type:
- Land
- Sq.Ft.:
- n/a
- Status:
- Active
- Beds:
- n/a
- Lot size:
- 0.23 Acres
- Baths:
- MLS#:
- 73276760
ADDITIONAL INFORMATION
Winter is here, avoid the annoyance of scrapping ice and snow. Enter your nice, warm, clean car and live as you deserve. Secure your deeded garage parking spot in the heart of Boston located at 151 Tremont Street Garage, across from the Boston Common. This coveted spot offers peace of mind and ease for your daily commute. Don't miss out on this opportunity to own a piece of the city - make it yours today! Currently leased for $350/mo, with the lease runs through November 2024. In addition, space #508 is available for $56,500 -- """SELLER WILLING TO COOPERATE AS NEEDED""" AS WELL AS FINANCING !!.
$1,150,000
45 Province St Unit 1201 Boston, MA 02108
- Type:
- Condo
- Sq.Ft.:
- 994
- Status:
- Active
- Beds:
- 1
- Lot size:
- 0.02 Acres
- Year built:
- 2007
- Baths:
- 2.00
- MLS#:
- 73276574
ADDITIONAL INFORMATION
Live in the heart of the city at 45 Province, one of Boston's premier luxury full-service buildings. This spacious one-bedroom unit offers a lovely corner exposure, with floor to ceiling windows and a private balcony. The open living area allows for light to pour in. Bosch and Sub-Zero appliances, gas range and high-end cabinetry create a sleek urban kitchen with an oversized window and views of the Boston skyline. The King-sized bedroom offers dual closets, and a primary bath with a double vanity and waterfall shower. Enjoy amenities such as a fitness studio, heated outdoor pool, 24 hour concierge, and a Club Level with movie theater, resident's lounge and coffee bar. Valet parking and deeded storage included.
- Type:
- Condo
- Sq.Ft.:
- 2,954
- Status:
- Active
- Beds:
- 3
- Year built:
- 1910
- Baths:
- 4.00
- MLS#:
- 73276361
ADDITIONAL INFORMATION
45 Commonwealth #4 is a rarely available residence in doublewide boutique brownstone on 2nd block, sunny side of Commonwealth Avenue. This truly exceptional south facing home offers approx. 3,000 sq.ft.of living space on one level! The home's open concept design, presents a sophisticated elegance with a superb layout consisting of 3 bedrooms, 3.5 baths with family room and study. An abundance of natural light spans across 50' +/- of frontage overlooking the tree-lined Commonwealth Mall and Back Bay skyline. Attention to detail is evident with intricate millwork, custom cabinetry and many built-ins throughout. The living area sightline spans from the fireplaced living room, dining and family rooms through to the chef's kitchen w/island and breakfast bar. Each of the 3 bedrooms offer ensuite baths. Hardwood floors throughout. Direct elevator access to residence and 2 garage parking spaces

The property listing data and information, or the Images, set forth herein were provided to MLS Property Information Network, Inc. from third party sources, including sellers, lessors and public records, and were compiled by MLS Property Information Network, Inc. The property listing data and information, and the Images, are for the personal, non-commercial use of consumers having a good faith interest in purchasing or leasing listed properties of the type displayed to them and may not be used for any purpose other than to identify prospective properties which such consumers may have a good faith interest in purchasing or leasing. MLS Property Information Network, Inc. and its subscribers disclaim any and all representations and warranties as to the accuracy of the property listing data and information, or as to the accuracy of any of the Images, set forth herein. Copyright © 2024 MLS Property Information Network, Inc. All rights reserved.
Boston Real Estate
The median home value in Boston, MA is $760,000. This is higher than the county median home value of $637,000. The national median home value is $338,100. The average price of homes sold in Boston, MA is $760,000. Approximately 31.48% of Boston homes are owned, compared to 59.04% rented, while 9.48% are vacant. Boston real estate listings include condos, townhomes, and single family homes for sale. Commercial properties are also available. If you see a property you’re interested in, contact a Boston real estate agent to arrange a tour today!
Boston, Massachusetts has a population of 672,814. Boston is less family-centric than the surrounding county with 22.49% of the households containing married families with children. The county average for households married with children is 23.74%.
The median household income in Boston, Massachusetts is $81,744. The median household income for the surrounding county is $80,260 compared to the national median of $69,021. The median age of people living in Boston is 32.6 years.
Boston Weather
The average high temperature in July is 82.4 degrees, with an average low temperature in January of 19.2 degrees. The average rainfall is approximately 47.4 inches per year, with 48.1 inches of snow per year.
