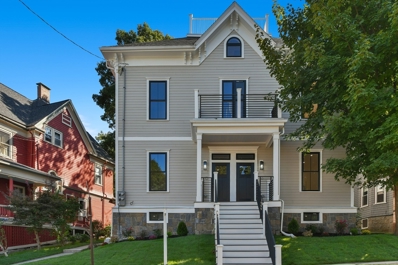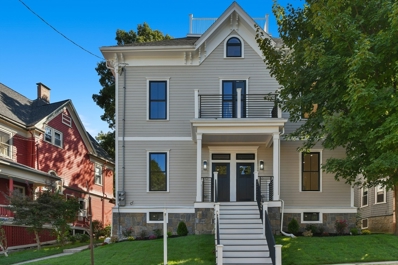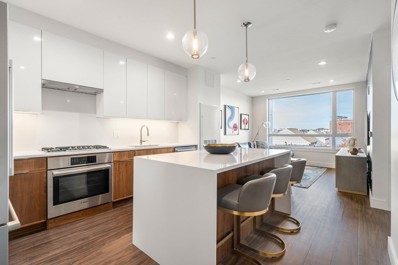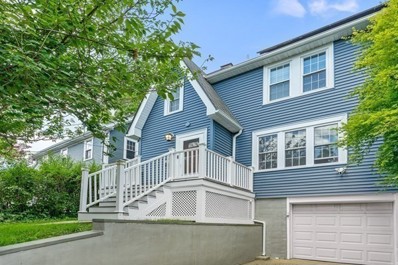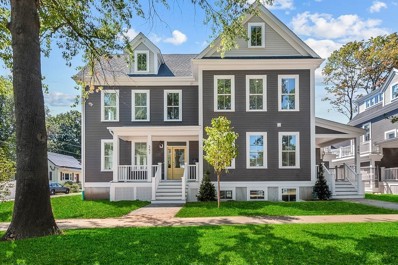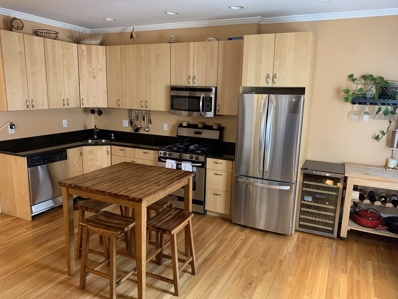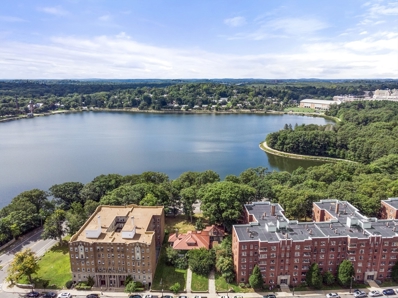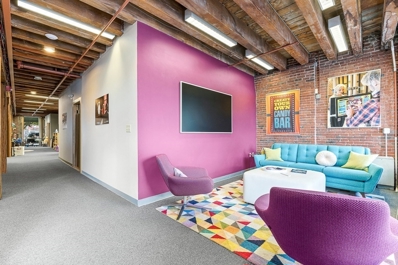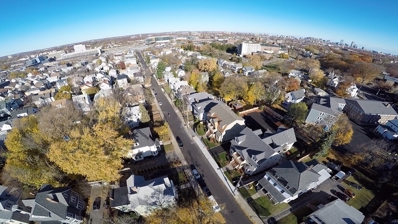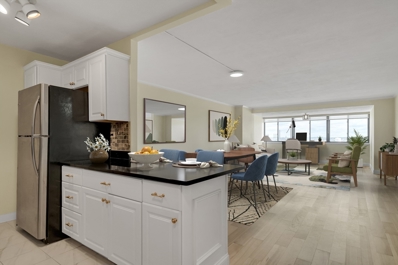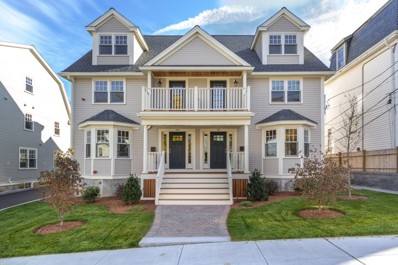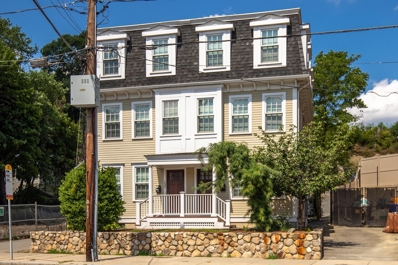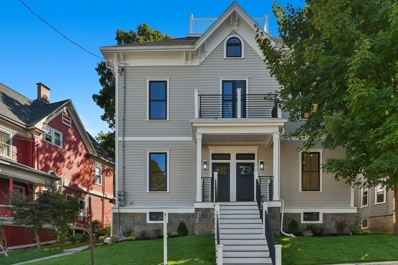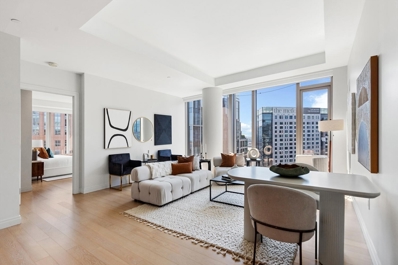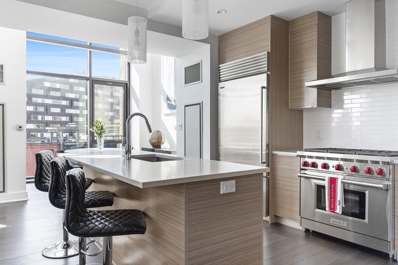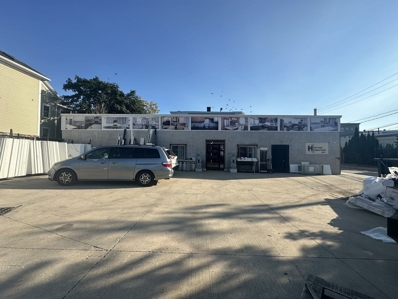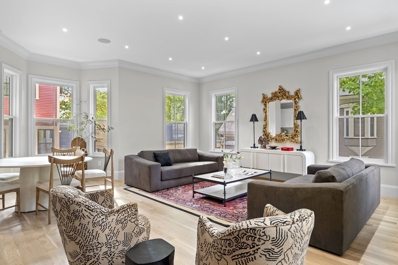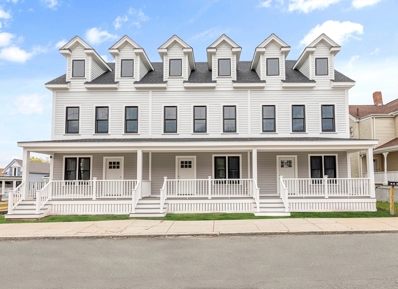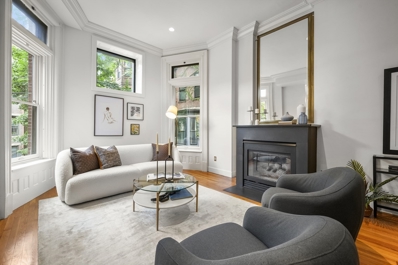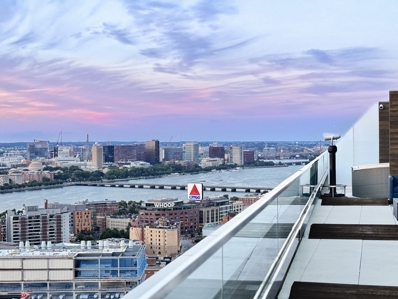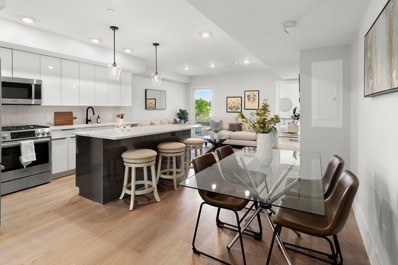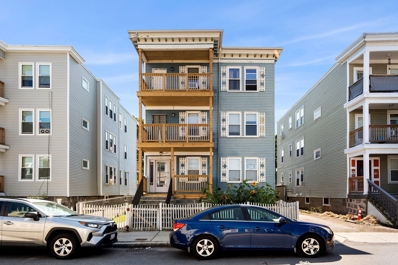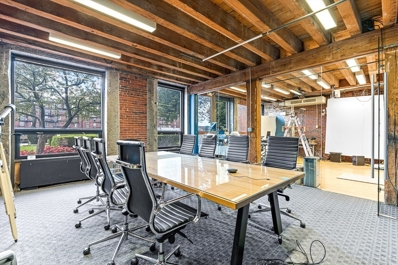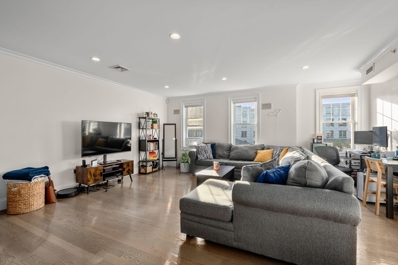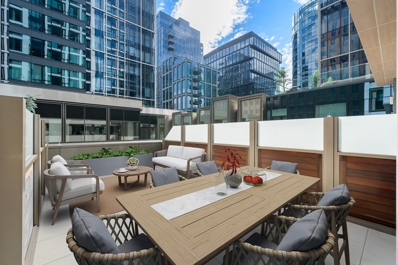Boston MA Homes for Rent
$1,395,000
57 Grampian Way Unit 1 Boston, MA 02125
- Type:
- Condo
- Sq.Ft.:
- 2,067
- Status:
- Active
- Beds:
- 4
- Year built:
- 1905
- Baths:
- 3.00
- MLS#:
- 73286393
ADDITIONAL INFORMATION
This modern townhouse, ideally located on Grampian Way in Savin Hill's coveted "Over the Bridge" neighborhood, offers a sleek design with high ceilings, large picture windows, and a private patio. The walk-out lower level adds convenience and charm. Abutting Savin Hill Park, the property is just moments from the Red Line T, local dining, beaches, yacht clubs, the Daily Market, The Beat, and UMASS Boston. Undergoing a 2024 renovation, this 2,070 sq. ft. home is being rebuilt from the studs, offering a fresh start for its new owner. Updates include closed-cell insulation, new electrical, plumbing, heating and cooling systems, siding, roof, hardwood floors, a stone patio, and shared yard space. The modern kitchen features Thermador appliances, a stainless steel center island, and an open concept dining and living area. Sleek bathrooms are appointed with unique, high-end finishes. In-unit laundry completes this luxury living experience in a beautifully transformed home.
$1,595,000
57 Grampian Way Unit 2 Boston, MA 02125
- Type:
- Condo
- Sq.Ft.:
- 2,106
- Status:
- Active
- Beds:
- 4
- Year built:
- 1905
- Baths:
- 3.00
- MLS#:
- 73286791
ADDITIONAL INFORMATION
This modern townhouse, ideally located on Grampian Way in Savin Hill's coveted "Over the Bridge" neighborhood, offers a sleek design with high ceilings, large picture windows, 2 private deck and roof top with city views Abutting Savin Hill Park, the property is just moments from the Red Line T, local dining, beaches, yacht clubs, the Daily Market, The Beat, and UMASS Boston. Undergoing a 2024 renovation, this 2106 sq. ft. home is being rebuilt from the studs, offering a fresh start for its new owner. Updates include closed-cell insulation, new electrical, plumbing, heating and cooling systems, siding, roof, hardwood floors, multiple decks, and shared yard space. The modern kitchen features Thermador appliances, a stainless steel center island, and an open concept dining and living area. Sleek bathrooms are appointed with unique, high-end finishes. In-unit laundry completes this luxury living experience in a beautifully transformed home.
- Type:
- Condo
- Sq.Ft.:
- 698
- Status:
- Active
- Beds:
- 1
- Year built:
- 2021
- Baths:
- 1.00
- MLS#:
- 73286369
ADDITIONAL INFORMATION
Price Improvement! Don't miss this generous one bed one bath condo in The Mark at DeNormandie Wharf featuring views northeast overlooking East Boston. Plus a deeded garage parking space and climate controlled storage unit. This property is rich in amenities including 24/7 Concierge, a large fitness studio, an expansive private terrace with grills and a fire pit, plus six separate lounge places showcasing dramatic finishes and decorating. Unit 409 is thoughtfully laid out and located on the 4th floor which is elevated above the adjacent rooftops, offering morning sunrises from the east. Additional features include in-unit washer/dryer, on demand hot water and Bosch appliances. Additional building amenities include a pet spa, bike storage, Envoy Electric car sharing, Package storage and cold storage. Just steps to Maverick Sq T station, and minutes to RT90.
$1,025,000
443 Poplar Street Boston, MA 02131
- Type:
- Single Family
- Sq.Ft.:
- 1,978
- Status:
- Active
- Beds:
- 4
- Lot size:
- 0.14 Acres
- Year built:
- 2019
- Baths:
- 3.00
- MLS#:
- 73286677
ADDITIONAL INFORMATION
Welcome to your dream home for entertaining! This like-new Colonial is designed to host gatherings with ease & style! Step inside and you're greeted by an open floor plan; seamlessly connecting the living, dining and kitchen areas. Hardwood floors throughout. The Bluetooth surround sound system fills the space with your favorite tunes. The chef's kitchen is a true showstopper, featuring stainless steel appliances an oversized island for casual dining or prep work area. A half bath completes the first floor. Upstairs, you'll find 3 spacious bedrooms, all boasting hardwood floors and recessed lighting. The primary bedroom has a private balcony overlooking the backyard. The lower level offers even more space with a bedroom and full bath. Head outside to your private outdoor oasis. The patio is ready for BBQs, while the pool house features a bar and three-quarter bathroom. Your a few steps away from the inground pool with diving board. Garage parking and paid-for solar panels.
Open House:
Saturday, 11/9 10:30-12:00PM
- Type:
- Condo
- Sq.Ft.:
- 2,077
- Status:
- Active
- Beds:
- 4
- Year built:
- 2024
- Baths:
- 3.00
- MLS#:
- 73286667
ADDITIONAL INFORMATION
Only 4 NEW construction, townhouse condos remain at Neponset Landing. Well-crafted 2000+ sq foot 7 room units laid-out over 3 floors. Level 1 features open concept kitchen/dining/living with quartz countertops, ss appliances, 9 foot ceilings, plenty of cabinet & closet space and loads of natural light. On the 2nd level find a private roof deck sited atop the attached 1 car garage ready to receive your EV hook-up. Three bedrooms plus a full bath with soaking tub and spacious laundry closet complete the 2nd floor. Head up to the top level to the primary with on-suite bath featuring a double vanity and a large walk in closet. The units offer additional basement square footage ready for your finish. Each energy efficient unit includes a 2nd deeded off-street parking spot. Close to shops and restaurants as well as ample recreation at nearby Blue Hills Reservation. Just minutes to 2 MBTA Commuter Rail lines in Readville and major routes. Open house 11/9 10:30 to 12 & 11/10 11:00 to 12:30
- Type:
- Condo
- Sq.Ft.:
- 870
- Status:
- Active
- Beds:
- 2
- Lot size:
- 0.02 Acres
- Year built:
- 1909
- Baths:
- 2.00
- MLS#:
- 73286657
ADDITIONAL INFORMATION
Move in Ready 2 bedroom condo in highly desirable Polish Triangle neighborhood. Open concept kitchen / living area with 9-foot ceilings with crown molding, hardwood floors, granite counter tops, stainless steel appliances and a brand new LG refrigerator. King sized primary bedroom with en-suite half bath and double closets. Second bedroom is spacious enough to also have an office space. Newly renovated bathroom with brushed nickel finishes. Walk in closet in hall provides tons of in-unit storage in addition to basement storage area. High ceilings, In-Unit Laundry, and Central Air with Nest thermostat provide comfort and convenience. Relax on the private, newly rebuilt composite deck that features a custom built in garden shelf for a tranquil outdoor space in the middle of one of Boston’s most convenient neighborhoods. Great location between South Boston, Savin Hill & South Bay Shopping Center. Very close to the Red Line (JFK stop) and the beach.
- Type:
- Other
- Sq.Ft.:
- n/a
- Status:
- Active
- Beds:
- 8
- Lot size:
- 0.31 Acres
- Year built:
- 1900
- Baths:
- 2.00
- MLS#:
- 73286681
ADDITIONAL INFORMATION
FIRST CALLL FOR OFFERS starts October 21, 2024. Showings available before throughout the week . . . Dream investment/development opportunity in one of Boston's most desirable location for luxury condos and luxury rentals. Prime 13,000+ lot with two-family home and APPROVALS IN HAND to move the house forward and add building behind for a total of 16 gorgeous residential units with garage parking below. One of the best lots/locations in Greater Boston with the MBTA Green Line your front door and the beautiful Chestnut Hill Reservoir right in back - potential for exceptional views from back units. Buyer to do due diligence to review approvals. A once in a generation opportunity to build a luxury rental or condo development. Please reach out for a website with details and copies of the approvals.
$3,495,000
28 Atlantic Ave 135-138 Boston, MA 02110
- Type:
- Other
- Sq.Ft.:
- n/a
- Status:
- Active
- Beds:
- n/a
- Lot size:
- 0.14 Acres
- Year built:
- 1973
- Baths:
- 4.00
- MLS#:
- 73286517
ADDITIONAL INFORMATION
Over 10,500 SF of continuous commercial condominiums located at prestigious Lewis Wharf. Bricks and Beams, exposed stone and loft-like feel with dramatic Harbor and City views. These combined floor through condominiums have direct entry with both north and south exposures: 6,104 SF - first floor and 4,410SF - lower level. Ground entry features an open floor plan with (3) Corner Office, (4) Glass Wall Offices, (4) Open Office Areas, (2) Conference Room, (4) Bathrooms, Full Kitchen and Reception. Lower level offers additional Full Kitchen, Break Rooms, Discussion Rooms, and Storages. One tenant occupies at TAW with a gross monthly rent of $23K/month and prefers to sign long term. Rental Parking with 24/7 access available at prevailing rates. Lewis Wharf delivers 24-hour Concierge service, elevators, Harbor-side pool, guest parking, and beautiful gardens. On Boston’s Harbor, next to Faneuil Hall, North End, Financial District, Downtown Boston, Seaport and all major transportation points.
$15,850,000
45 Murdock Street Unit 45 Boston, MA 02135
- Type:
- Multi-Family
- Sq.Ft.:
- n/a
- Status:
- Active
- Beds:
- 59
- Lot size:
- 0.23 Acres
- Year built:
- 2012
- Baths:
- 42.00
- MLS#:
- 73286483
ADDITIONAL INFORMATION
The Brighton & Cambridge Portfolio is a unique offering for sale of 16 units in 3 iconic locations that are all fully leased through 2025. The two Brighton locations each have 5 units and are comprised of newer construction condo quality townhomes offering exit options as a portfolio or individual condominiums. The Cambridge property is a traditional 24 bedroom, six unit multi-family in the heart of Central Square, Cambridge with a 99/100 walkscore. This high performing portfolio is on a short term trajectory to producing $1,000,000 / year in gross rents. Visit the MLS listings for each property for more information. The Brighton properties are located at 45-47 Murdock St. & 133-141 Tremont St. The Cambridge property is located at 20-26 Columbia St. The B&C Portfolio is being offered for sale as a single portfolio, sub-portfolio or individual assets.
- Type:
- Condo
- Sq.Ft.:
- 833
- Status:
- Active
- Beds:
- 1
- Lot size:
- 0.02 Acres
- Year built:
- 1964
- Baths:
- 1.00
- MLS#:
- 73286385
ADDITIONAL INFORMATION
Nestled on the 22nd floor, this one-bedroom condo at 8 Whittier Place offers breathtaking views of the Charles River, Zakim Bridge, and inner harbor. Enjoy the thoughtfully designed space, featuring wood floors and a fully enclosed balcony, large windows that flood the unit with natural light, and ample closet space. Recent high-end renovations to the building include a marble lobby, updated hallways, and elevators. The professionally managed association offers on-site management and 24/7 concierge. Residents have access to a landscaped courtyard and the nearby Clubs at Charles River Park with pools and fitness facilities. Located in the West End, close to MGH, Beacon Hill, North End, and the Esplanade's trails, with easy access to the Green and Red Lines.
$5,200,000
45-47 Murdock St Unit 45-47 Boston, MA 02135
- Type:
- Multi-Family
- Sq.Ft.:
- n/a
- Status:
- Active
- Beds:
- 20
- Lot size:
- 0.45 Acres
- Year built:
- 2014
- Baths:
- 15.00
- MLS#:
- 73286452
ADDITIONAL INFORMATION
Built in 2014, The Murdock is a newer construction development consisting of five (5) fully leased luxury town homes set in a residential neighborhood just steps to Brighton Center, St. Elizabeth's Hospital & Boston Landing. 45 Murdock consists of three (3) attached townhomes & 47 Murdock consists of two (2) attached townhomes. The project is of high quality building materials with an emphasis on craftsmanship. Each town home features approximately 2,100sf of living space over three levels with 7 total rooms including 4 beds, 2.5 baths, large unfinished basements with high ceilings, outdoor patio space, a private balcony and in-unit laundry. The well manicured grounds include fourteen (14) surface parking spaces. Originally to be sold as individual townhomes, the Class A asset was acquired in 2014 and quickly stabilized as part of the Owners investment portfolio. This unique investment offers residents accommodations not readily available in the marketplace.
- Type:
- Multi-Family
- Sq.Ft.:
- n/a
- Status:
- Active
- Beds:
- 15
- Lot size:
- 0.26 Acres
- Year built:
- 2012
- Baths:
- 15.00
- MLS#:
- 73286444
ADDITIONAL INFORMATION
Built in 2012, The Tremont is a newer construction development consisting of five (5) fully leased luxury town homes set in a residential neighborhood on the Newton, MA line just steps to Oak Square, Brighton Center, St. Elizabeth's Hospital & one mile to Boston Landing and Arsenal Yards. The property is made up of two ground up new construction buildings. The front facing building is a side by side two (2) unit attached townhome building with three (3) levels of living including an entire top floor primary suite and unfinished basements. The rear building, 137-141 Tremont consists of three (3) attached townhomes with three (3) levels of living and a direct access two (2) car garage for each. The project is of high quality building materials with an emphasis on craftsmanship. Originally to be sold as condominiums, the Class A asset was acquired in 2012 and quickly stabilized. The unique investment offers luxury accommodations not readily available in this market.
$2,940,000
57 Grampian. Way Unit 57 Boston, MA 02125
- Type:
- Other
- Sq.Ft.:
- n/a
- Status:
- Active
- Beds:
- 8
- Lot size:
- 0.13 Acres
- Year built:
- 1905
- Baths:
- 6.00
- MLS#:
- 73286359
ADDITIONAL INFORMATION
This two-family property is perfectly located on Grampian Way in the heart of Savin Hill's desirable "Over the Bridge" neighborhood. With a classic mansard design and high ceilings, both townhouse-style units feature large picture windows, private decks, and rooftop terraces. Abutting Savin Hill Park, this property is moments from the Savin Hill Red Line T, local restaurants, beaches, yacht clubs, the Daily Market, The Beat, and UMASS Boston. 2024 renovation, this nearly 4,200 sq. ft. home is being rebuilt from the studs, offering a blank canvas for its new owner. Updates include closed-cell insulation, new electrical, plumbing, heating and cooling systems, siding, roof, hardwood floors, multiple decks, and a stone patio. The modern kitchen boasts Thermador appliances, while the sleek bathrooms feature unique, high-end touches. Experience luxury living in this beautifully transformed property.
$2,250,000
133 Seaport Blvd Unit 2007 Boston, MA 02210
- Type:
- Condo
- Sq.Ft.:
- 1,201
- Status:
- Active
- Beds:
- 2
- Lot size:
- 0.03 Acres
- Year built:
- 2019
- Baths:
- 2.00
- MLS#:
- 73286330
- Subdivision:
- Seaport
ADDITIONAL INFORMATION
The epitome of luxury — I introduce to you Unit 2007 at the Echelon Seaport. Spanning just over 1200 sqft, this spacious 2 bed 2 bath is everything you could need and more. Panoramic views of the pool and city throughout the unit, that are stunning both day and night from 20 floors above. Top of the line Thermador kitchen appliances, white Italian cabinetry, and a stunning white quartz island- perfect for entertaining. The spa-like marble bathrooms are an oasis for self care. With 24/7 concierge, no need of yours goes unnoticed. If the space wasn’t enough, it is accompanied by 5-star full service amenities — indoor & outdoor pool, hot tub, indoor basketball court, multiple media/work studies, private dining and wine room, yoga studio, golf simulator, and the breathtaking sky lounge that pans the entire city. The Echelon is located in the heart of the best retail and dining experiences that Boston has to offer. This is truly the place to call home — here’s the chance to make it yours.
$1,699,000
14 West Broadway Unit 7L Boston, MA 02127
- Type:
- Condo
- Sq.Ft.:
- 1,653
- Status:
- Active
- Beds:
- 2
- Year built:
- 2018
- Baths:
- 3.00
- MLS#:
- 73286320
ADDITIONAL INFORMATION
Trophy front facing duplex at The Residences at 14 West Broadway. An open layout main floor is defined by the kitchen outfitted with Wolf and sub-zero appliances and the southern facing floor to ceiling windows which add to the effect of the vaulted ceilings. Off the foyer there is a convenient den that can be used as a home office, guest room or movie theater along with a large powder room and laundry. Upstairs you will find a well appointed primary suite and guest quarters with an additional full bath. Entertain in style with one of the largest private roof terraces in the city, with over 440 sq ft of outdoor urban living space. Whether you're unwinding in the luxurious primary suite upstairs, entertaining guests in the open-concept living and dining area, or taking in the views from your private roof terrace, this residence is sure to impress. Additional conveniences include concierge, 24/7 valet parking, gym access and the utmost convenient location to get in and around Boston.
$2,000,000
115 East Cottage St Boston, MA 02125
- Type:
- Other
- Sq.Ft.:
- n/a
- Status:
- Active
- Beds:
- n/a
- Lot size:
- 0.16 Acres
- Year built:
- 1940
- Baths:
- MLS#:
- 73286343
ADDITIONAL INFORMATION
Family Business for more than 10 years here with good reviews. It is a very good location with good business opportunities. The sellers are selling the building, land and the business at the same time. Don't miss this one!
$2,698,500
17 Alveston St Unit B Boston, MA 02130
- Type:
- Condo
- Sq.Ft.:
- 3,175
- Status:
- Active
- Beds:
- 3
- Year built:
- 1900
- Baths:
- 5.00
- MLS#:
- 73286314
ADDITIONAL INFORMATION
Elegant 3 bed, 4.5 bath new construction home in the desirable heart JP. Spanning over 3000 sqft of living space, the residence offers a blend of modern sophistication & timeless luxury. Enter the inviting foyer leading to an expansive open-concept living area. The gourmet kitchen is a chef's delight, boasting high-end appliances, custom cabinetry & a spacious island. The adjacent dining area flows seamlessly for intimate gatherings or grand dinner parties. The primary suite on the top floor is a private sanctuary, featuring a lavish en-suite bathroom with exquisite finishes, and a walk-in closet. Two additional well-appointed en-suite bedrooms provide ample space for family or guests ensuring versatility to suit your lifestyle. An exquisitely finished basement & private outdoor space, provide additional areas to relax or entertain. Close proximity to an array of dining, shopping, & more. Make this sophisticated residence your own and indulge in the epitome of refined living.
- Type:
- Condo
- Sq.Ft.:
- 1,413
- Status:
- Active
- Beds:
- 3
- Year built:
- 2024
- Baths:
- 3.00
- MLS#:
- 73286297
ADDITIONAL INFORMATION
Welcome to 23-27 Cedar Street Condos—a premier new construction complex offering modern, stylish townhomes in the desirable Lower Mills/Mattapan area. Each of these elegant townhomes features 3 bedrooms and 2.5 baths with an open-concept design that seamlessly integrates the kitchen and living areas, perfect for entertaining. The luxurious primary suite offer a spacious on suite bath, custom his/her walk-in closet , and ultimate privacy. Enjoy the ease of a washer and dryer conveniently located on the 2nd level and within the master suite level. These homes are built with energy efficiency in mind, including solar power plans and EV-ready car charging ports. With only 3 townhomes available, this is a limited opportunity to join this sought-after community. Secure your dream home today before it’s gone!
$1,225,000
365 Marlborough St Unit 2 Boston, MA 02115
- Type:
- Condo
- Sq.Ft.:
- 941
- Status:
- Active
- Beds:
- 2
- Lot size:
- 0.02 Acres
- Year built:
- 1882
- Baths:
- 2.00
- MLS#:
- 73286296
ADDITIONAL INFORMATION
This elegant 2-bedroom, 2-bathroom townhouse offers a stylish lower duplex with exceptional finishes throughout. Located on coveted tree-lined Marlborough Street, near Hereford, it features a private outdoor patio garden area. The expansive layout boasts an open-concept kitchen, dining, and living room with impressive 11-foot ceilings and elegant crown molding. The spacious living room includes a gas fireplace and oversized windows. The chef’s kitchen is a culinary dream, complete with custom cabinets, an oversized window, a breakfast bar, and high-end appliances, including a Bertazoni gas range and hood. The first full bath on the main level enhances the entertainment space. Downstairs, you'll find two bedrooms, a second bath, and convenient in-unit laundry. Live in close proximity to the Prudential Center, Charles River Esplanade, Hynes T-stop and #1 Bus line. Also close to Fenway and Kenmore Square. Pet friendly building.
- Type:
- Condo
- Sq.Ft.:
- 2,742
- Status:
- Active
- Beds:
- 3
- Year built:
- 2018
- Baths:
- 3.00
- MLS#:
- 73285540
ADDITIONAL INFORMATION
Boston's most spectacular PH offering. Custom designed 3BR, 3BA w/100SF Loggia Terrace, Private 1200SF Sky Deck, 3 Deeded Self Park Garage Spaces&Storage at PIERCE BOSTON: MA's Tallest Tower West of Back Bay&Fenway's Flagship full service address. Entertain amidst magnificent soaring ceilings- up to 16'3'' in Great Rm ft. unobstructed panoramic 270º S, W, N views of the Harbor Islands, Emerald Necklace, Charles River&beyond. Expanded Foyer w/Cove Ceiling&custom entry doors for a grand sense of arrival. Chef's Kitchen w/Wolf, Subzero, Pantries, Built in Miele Espresso Maker, Wine Storage. Corner Primary Suite w/luxurious 11x11 Dressing Rm&Spacious BA w/free standing soaking tub towards the skyline. Custom Millwork, Programmable Lighting, Shades throughout. Combined 5 Sky Cabanas over Charles River creates the ultimate urban oasis w/Wet Bars, Private Hot Tub&potential for add'l build-out. 5 Star Services, 20,000SF of curated amenities, in heart of a world-class cultural&biotech epicenter
$1,019,000
321 W Broadway Unit #6 Boston, MA 02127
Open House:
Saturday, 11/9 12:00-1:00PM
- Type:
- Condo
- Sq.Ft.:
- 922
- Status:
- Active
- Beds:
- 3
- Year built:
- 2021
- Baths:
- 2.00
- MLS#:
- 73286239
ADDITIONAL INFORMATION
Introducing a rare opportunity to own a luxurious three bedroom, two-bath residence with the convenience of GARAGE PARKING in the vibrant neighborhood of South Boston! 321 On Broadway, a boutique elevator building completed in late 2021, nestled in the heart of South Boston’s West Side. This exquisite home offers three bedrooms, private outdoor space with roof rights, and top-tier finishes, including wide plank engineered oak flooring, Bosch stainless steel appliances, Calcatta Quartz countertops and backsplash, and ample storage. The thoughtfully designed floor plan provide three queen-sized bedrooms and master suites featuring floating vanities and beautifully tiled en-suite bath. Elevator access, garage parking, and additional storage are among the many conveniences offered. Ideally situated mere steps from the Broadway T station, CVS pharmacy, Foodies Supermarket, Caffe Nero, and local dining options. Excellent investment opportunity as well, previously rented at $5,600!
- Type:
- Condo
- Sq.Ft.:
- 1,315
- Status:
- Active
- Beds:
- 3
- Lot size:
- 0.03 Acres
- Year built:
- 1900
- Baths:
- 1.00
- MLS#:
- 73286194
ADDITIONAL INFORMATION
Come see this spacious 3-bedroom, 1-bathroom 2nd floor condo conveniently located in Dorchester with separate living and dining rooms, an updated kitchen, in-unit laundry, hardwood floors, and private front/back decks. Boasting quick highway access and minutes from Adams Village, Ashmont, Shawmut, and Fields Corner T stops, as well as green spaces, like Hemenway playground. Recent updates include a new roof in 2018, a new back deck in 2022, and a new front deck in 2024. Additional storage space in the basement offers even more flexibility. Monthly HOA fee covers water, common area electric, portion of master Insurance, most lawn care. Some images (Living, Dining, Primary Bedroom) have been virtually staged to better showcase the true potential of rooms and spaces.
$1,795,000
28 Atlantic Ave 137-138 Boston, MA 02110
- Type:
- Other
- Sq.Ft.:
- n/a
- Status:
- Active
- Beds:
- n/a
- Lot size:
- 0.07 Acres
- Year built:
- 1973
- Baths:
- 2.00
- MLS#:
- 73286101
ADDITIONAL INFORMATION
Commercial office/retail condominium located at prestigious Lewis Wharf. Bricks and Beams, exposed stone and loft-like feel with dramatic Harbor and City views. This floor through condominium has direct entry with both north and south exposures: 3,072 SF on the first floor and 2,130SF on the lower level. The first level features an open floor plan with (1) Corner Office, (4) Glass Wall Office, (1) Conference Room, (2) Bathrooms and (1) Shower. The lower level offers an additional open floor plan with a Full Kitchen, Break Room, Discussion Room, and storage. Rental Parking with 24/7 access are available at prevailing rates. Lewis Wharf delivers 24-hour Concierge service, two elevators, a harbor-side outdoor swimming pool, guest parking and beautiful gardens. The property is situated on Boston’s Harbor, next to Commercial Wharf and Sargent’s Wharf. It is steps to Faneuil Hall, the historic North End, The Financial District, Downtown Boston, Seaport and all major transportation points.
- Type:
- Condo
- Sq.Ft.:
- 1,138
- Status:
- Active
- Beds:
- 2
- Lot size:
- 0.03 Acres
- Year built:
- 2006
- Baths:
- 2.00
- MLS#:
- 73286120
ADDITIONAL INFORMATION
Welcome to the Penthouse unit at 24 Mitchell Street in South Boston. This spacious 2 bedroom, 2 bathroom condo boasts an amazing private roof deck and TWO deeded garage parking spaces! The unit is open and inviting with hardwood floor throughout, centered by the kitchen with stainless steel appliances and granite countertop/ unique breakfast bar and skylight. Located off of the living room is a full bath equipped with a spacious bathtub. The primary bedroom is off of the kitchen with an ensuite bath and a large closet with custom shelving. The second bedroom could easily be converted to a home office or guest bedroom. Following the second bedroom is the hallway that leads to the private roof deck with direct views of the Boston skyline! 2023 HVAC Unit!
$1,295,000
133 Seaport Blvd Unit 521 Boston, MA 02210
- Type:
- Condo
- Sq.Ft.:
- 627
- Status:
- Active
- Beds:
- 1
- Year built:
- 2020
- Baths:
- 1.00
- MLS#:
- 73286081
ADDITIONAL INFORMATION
Step into a life of luxury in this one of a kind terrace unit at Echelon. Spend your evenings grilling on your private terrace—an urban oasis perfect for entertaining and relaxation. Inside, the open kitchen features custom white Italian cabinetry, quartz countertops, and top-of-the-line Thermador appliances, setting the stage for culinary adventures. White oak hardwood floors throughout, a spa-like marble bath, and an in-unit Bosch washer and dryer add a touch of convenience. Residents of Echelon enjoy exclusive access to over 50,000SF of amenities. Spend your weekends by one of the two outdoor pools followed by a rejuvenating soak in the hot tub. Stay active with state-of-the-art fitness facilities, including an indoor sports court, golf simulator, and yoga studio. In the evening, unwind in the Sky Lounge with spectacular views overlooking the Seaport or relax by one of the outdoor fire pits. One valet parking space is included. Welcome to a new standard of urban living at Echelon.

The property listing data and information, or the Images, set forth herein were provided to MLS Property Information Network, Inc. from third party sources, including sellers, lessors and public records, and were compiled by MLS Property Information Network, Inc. The property listing data and information, and the Images, are for the personal, non-commercial use of consumers having a good faith interest in purchasing or leasing listed properties of the type displayed to them and may not be used for any purpose other than to identify prospective properties which such consumers may have a good faith interest in purchasing or leasing. MLS Property Information Network, Inc. and its subscribers disclaim any and all representations and warranties as to the accuracy of the property listing data and information, or as to the accuracy of any of the Images, set forth herein. Copyright © 2024 MLS Property Information Network, Inc. All rights reserved.
Boston Real Estate
The median home value in Boston, MA is $760,000. This is higher than the county median home value of $637,000. The national median home value is $338,100. The average price of homes sold in Boston, MA is $760,000. Approximately 31.48% of Boston homes are owned, compared to 59.04% rented, while 9.48% are vacant. Boston real estate listings include condos, townhomes, and single family homes for sale. Commercial properties are also available. If you see a property you’re interested in, contact a Boston real estate agent to arrange a tour today!
Boston, Massachusetts has a population of 672,814. Boston is less family-centric than the surrounding county with 22.49% of the households containing married families with children. The county average for households married with children is 23.74%.
The median household income in Boston, Massachusetts is $81,744. The median household income for the surrounding county is $80,260 compared to the national median of $69,021. The median age of people living in Boston is 32.6 years.
Boston Weather
The average high temperature in July is 82.4 degrees, with an average low temperature in January of 19.2 degrees. The average rainfall is approximately 47.4 inches per year, with 48.1 inches of snow per year.
