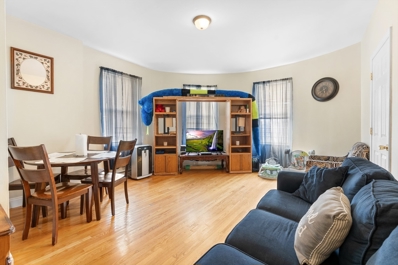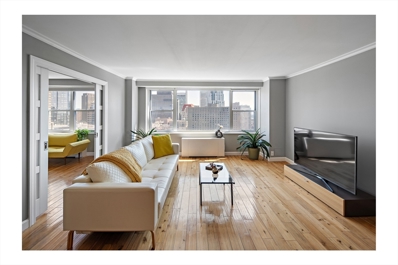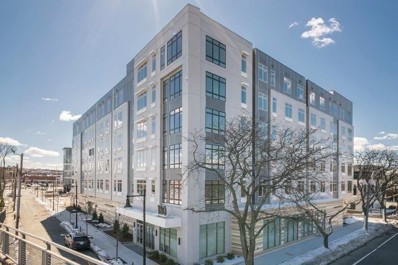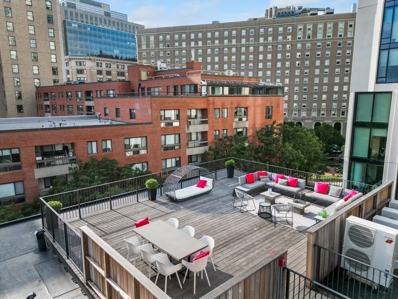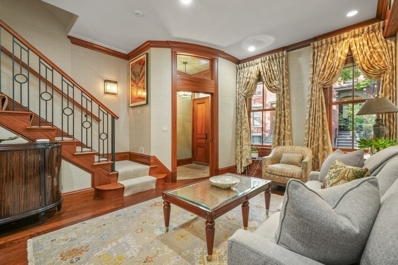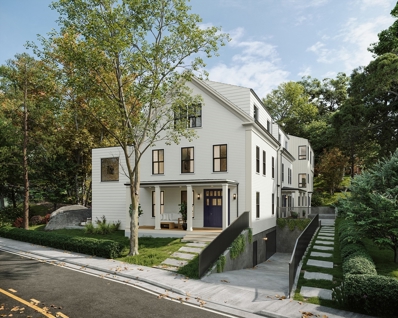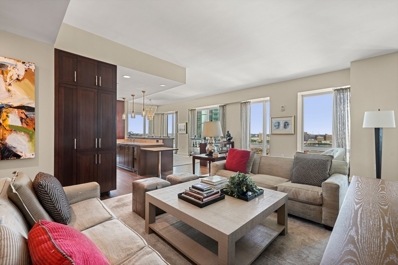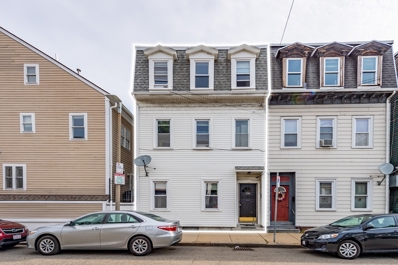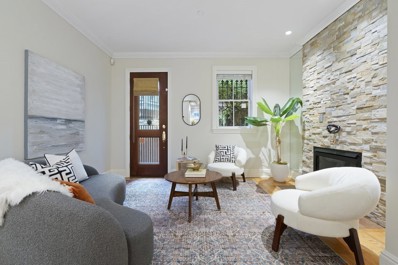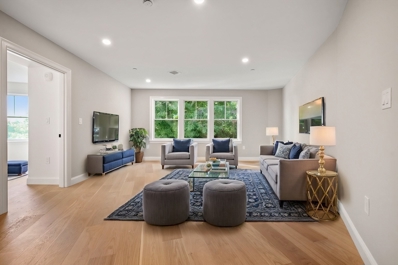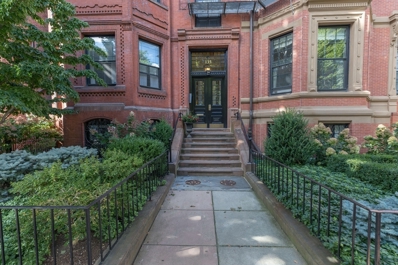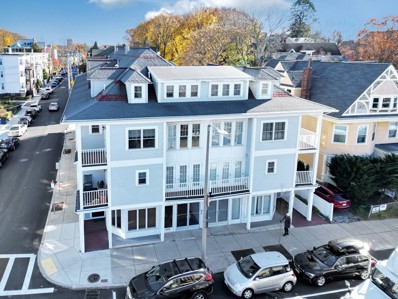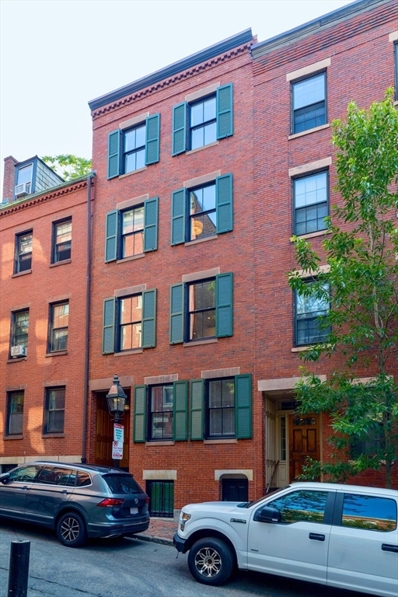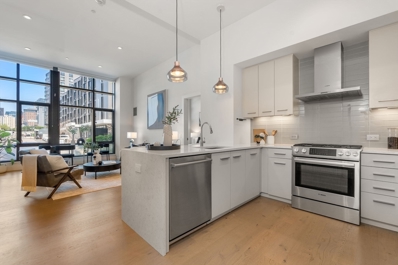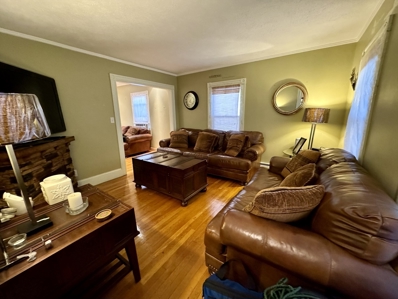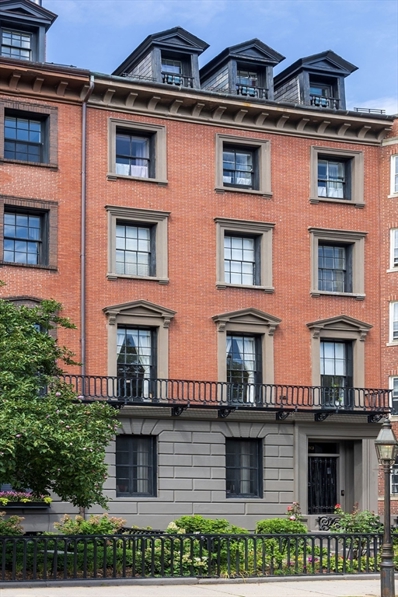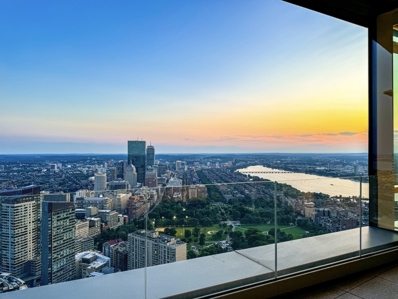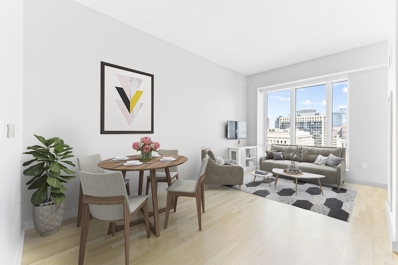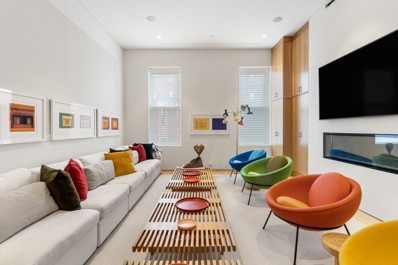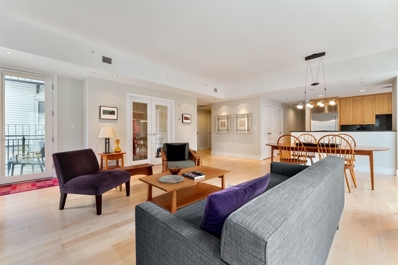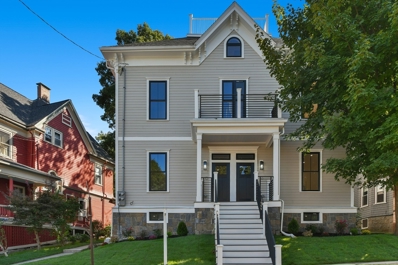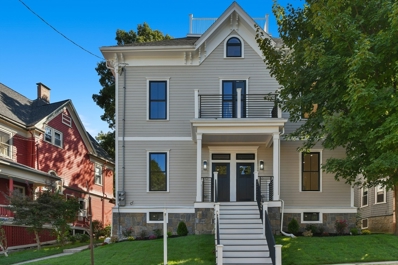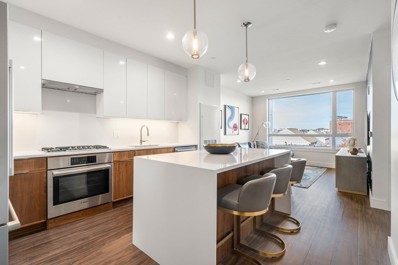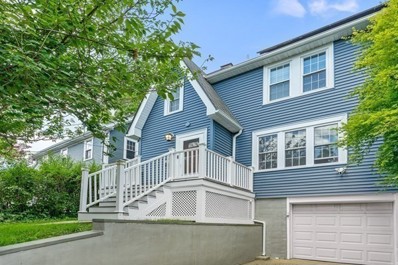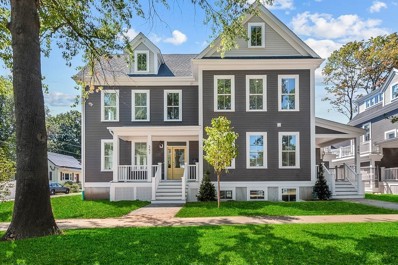Boston MA Homes for Rent
- Type:
- Condo
- Sq.Ft.:
- 889
- Status:
- Active
- Beds:
- 3
- Year built:
- 1890
- Baths:
- 1.00
- MLS#:
- 73287343
ADDITIONAL INFORMATION
Great location! This inviting 3-bed, 1-bath condo offers 889 sq ft of comfortable living space. Perfect for residents and investors alike, this property presents an excellent opportunity in the growing Roxbury market. Conveniently located near amenities and attractions, including trendy restaurants and boutique shops. Don't miss out on this charming condo.
$1,395,000
151 Tremont Street Unit 23R Boston, MA 02111
- Type:
- Condo
- Sq.Ft.:
- 1,065
- Status:
- Active
- Beds:
- 2
- Lot size:
- 0.02 Acres
- Year built:
- 1968
- Baths:
- 2.00
- MLS#:
- 73287264
ADDITIONAL INFORMATION
Experience serenity atop the 23rd floor of Tremont-on-the-Common in your elegantly renovated 2-bed, 2-bath condo complete w secure 2-car, 24hr parking. The gourmet open-concept kitchen dazzles with pristine milk-white granite counters, SS appliances, seamlessly flows to a luminous living area framed by sweeping, unobstructed views of downtown Boston. Sleek pocket doors separate the versatile 2nd bedroom, a perfect guest room, private office or lounge. The tranquil primary bedroom boasts a custom walk-in closet, en-suite bath and large private balcony w iconic vistas of downtown, & State House. A coveted in-unit laundry adds ease & privacy to modern living. Enjoy resort-style amenities including 24hr concierge, a cutting-edge fitness center, heated outdoor pool, and sophisticated resident lounge w low condo fee. This rarity is perfectly nestled in the vibrant heart of downtown, steps to theaters, hospitals, colleges, Chinatown, Newbury St, and MTA Red, Green, Orange lines. Welcome home!
- Type:
- Condo
- Sq.Ft.:
- 783
- Status:
- Active
- Beds:
- 1
- Year built:
- 2018
- Baths:
- 1.00
- MLS#:
- 73287536
ADDITIONAL INFORMATION
Largest 1 Bedroom Corner Unit in the Luxury Telford 180 building. Picture perfect Charles River view right outside the unit window. Open Floor Plan with quartz counter top and stainless-steel appliance, spacious living room with the river view. Over sized bedroom with large widows on two side, huge walk-in closet for all your storage needs. Beautifully tiled shower with glass enclosure, double sink, and more closet storage space, plus in-unit washer and dryer. Building also comes with all the luxury amenities you could ever need – On the same floor as the Unit - Fitness Center, Roof Top garden with BBQ, fire pit and sitting areas, Club Lounge with fireplace and huge TV, multiple business work spaces. There also – Dog Wash, Digital Locker Package System, Bike Storage, Garage Parking, On-site Security. Telford 180 situated right along the Charles River, right across from Charles River Parks/Pool. Walking distances to shops, restaurants and Harvard Business & Computer Science buildings.
$2,845,000
69 Church Street Unit PH Boston, MA 02116
- Type:
- Condo
- Sq.Ft.:
- 2,022
- Status:
- Active
- Beds:
- 3
- Year built:
- 1920
- Baths:
- 3.00
- MLS#:
- 73287452
ADDITIONAL INFORMATION
One of the most valuable features a property can offer is proximity to all that the area includes. Bay Village, nestled between Back Bay & the South End & only 2 blocks to the famed Public Garden, is the perfect example of unparalleled proximity. 69 Church - a 2023 new construction boutique building designed by award-winning architects - expertly mixes a modern facade w/historic elegance. Unit PH is the cherry on top w/3 beds/3 baths, 2000SF+ on one floor & an ~900SF private roof deck w/IPE decking. A dozen oversized floor to ceiling windows allow light to flood this corner residence all day. Bespoke Italian kitchen w/Thermador appliances offering a large island w/counter seating for 4 is open to generous living/dining areas w/gas fireplace. King-sized primary suite offers en-suite bath w/step-in shower, double sinks, soaking tub & heated floor. 1 of the 2 additional guest beds includes en-suite bath. Developer offering 1 year of garage parking at the Revere Hotel a 2 min walk away.
$2,899,000
14 Cazenove St Boston, MA 02116
- Type:
- Single Family
- Sq.Ft.:
- 1,863
- Status:
- Active
- Beds:
- 3
- Lot size:
- 0.03 Acres
- Year built:
- 1910
- Baths:
- 4.00
- MLS#:
- 73287428
ADDITIONAL INFORMATION
Welcome home to this custom single-family residence on coveted Cazenove St, meticulously renovated, and boasts a wealth of amenities. The property spans three levels of living space and includes 2 plus bedrooms, 2 full bathrooms, and 2 half bathrooms, along with a fenced in patio and roof deck. Upon entering the second floor, you are greeted by an inviting foyer, an elegant living room, and a den or bedroom outfitted with a wet bar, chilled storage, built-in cabinets, Santos Mahagony paneled walls and a half bath. The lower level is the heart of the home with a fully loaded kitchen that opens up to a large family room complete with a wall of windows that walk out to a large, enclosed patio. Laundry, a half bath, storage and utility rooms round out the floor. The 3rd floor has 2 well sized bedrooms, both with en-suite bathrooms. The primary suite has large closets and a Juliet balcony. A beautiful and newly constructed roof deck was added in 2021 with sound and hot tub hook-ups.
$2,999,000
44 Robeson Street Unit A Boston, MA 02130
- Type:
- Condo
- Sq.Ft.:
- 3,972
- Status:
- Active
- Beds:
- 6
- Year built:
- 2024
- Baths:
- 4.00
- MLS#:
- 73287408
ADDITIONAL INFORMATION
The Grand Residence, the perfect single-family alternative. A sprawling 4-story, approx. 3,972sf home exuding classic Greek Revival elegance, masterfully juxtaposed w/ the modernity of new construction. This residence features 6 beds, 3.5 baths, including a private guest suite, flex spaces, 2 mudrooms & more. Entering through the charming front porch, the main living floor features an entry w/ custom millwork & storage, powder room, & office/bedroom. The open concept design flows to the sleek kitchen w/ paneled appliances, white quartz countertop & backsplash, oversized island, & walk-in pantry. The dining space overlooks the living area w/ soaring double height ceilings & private outdoor space w/ patio. Upstairs features 3 generous bedrooms, a full bathroom w/ double vanity & a laundry room. The top floor is dedicated to the primary suite w/ a walk-in closet, 5-piece bathroom w/ tub & shower combo “wet room” & a flex space perfect for a nursery or office. Complete w/ 2 parking spaces.
$5,600,000
400 Stuart Street Unit 25E Boston, MA 02116
- Type:
- Condo
- Sq.Ft.:
- 2,495
- Status:
- Active
- Beds:
- 3
- Lot size:
- 0.06 Acres
- Year built:
- 2009
- Baths:
- 5.00
- MLS#:
- 73287398
ADDITIONAL INFORMATION
The Clarendon offers sophisticated full service living and dramatic city views in Boston's Back Bay. Residence 25E is a stunning corner unit offering custom hardwood flooring, top-of-the-line finishes, and wrapped in floor-to-ceiling windows with panoramic views overlooking Back Bay and the Charles River. The spacious floor plan includes an open concept living and dining area, eat-in kitchen equipped with custom cabinetry and high-end appliances, and a handsome study with murphy bed that could transform into a fourth bedroom. All bedrooms have ensuite marble baths and California Closets, including the primary suite which features walk-in closets. Designed by architect Robert A.M. Stern, this award winning, luxury tower includes 24-hour doorman and concierge, culture and entertainment lounges, children's play area, landscaped terrace, and a private gym. Complete with two storage units and two valet garage parking spaces, this residence offers luxury living at its finest.
$1,800,000
136 West 7th Unit 136 Boston, MA 02127
- Type:
- Other
- Sq.Ft.:
- n/a
- Status:
- Active
- Beds:
- 7
- Lot size:
- 0.03 Acres
- Year built:
- 1890
- Baths:
- 4.00
- MLS#:
- 73287411
ADDITIONAL INFORMATION
Located on the West Side of South Boston, 136 West Seventh Street is situated in one of Boston’s fastest growing and most desirable submarkets. The property consists of three individual units. Unit 1 consists of a three-bedroom, two-bathroom duplex that is split between the first floor and sub ground level. Units 2 and 3 both consist of two-bedroom one-bathroom layouts. Each unit comes equipped with a fully renovated kitchen and bathroom featuring stainless steel appliances, quartz countertops, an in-unit washer and dryer, and a shared outside patio for tenant’s use.The property offers investors the ability to acquire a quality product in a supply constrained submarket.
$1,495,000
358 Columbus Ave Unit 1 Boston, MA 02116
- Type:
- Condo
- Sq.Ft.:
- 1,102
- Status:
- Active
- Beds:
- 2
- Year built:
- 2000
- Baths:
- 2.00
- MLS#:
- 73287292
ADDITIONAL INFORMATION
Charming Parlor and 2nd floor duplex.Features a private entrance and lives like a townhouse. The large living/dining area has a gas fireplace with a dramatic stone surround and is flanked by lighted, built-in bookcases and a door leading to your private patio area overlooking the association's common garden area. The efficient kitchen has gas cooking, stainless steel appliances, and granite countertops. There is a half bath and a large closet/pantry on this floor. The second floor has a large primary bedroom with a bay window, generous closets, and built-ins. The guest bedroom has been updated with sleek, custom cabinetry which houses additional storage and a Murphy Bed, and can serve as an office, family room, and bedroom. The updated bath was expanded and has a large walk-in shower and beautiful stone and tile. A short walk through the courtyard takes you to the underground garage, and tandem lane parking for two cars. Seller welcomes Offers with requests for buyer concessions.
Open House:
Saturday, 11/9 11:30-12:30PM
- Type:
- Condo
- Sq.Ft.:
- 1,353
- Status:
- Active
- Beds:
- 2
- Year built:
- 2024
- Baths:
- 2.00
- MLS#:
- 73287248
ADDITIONAL INFORMATION
LAUREL RESIDENCES, West Roxbury’s newest luxury condo is over 40% Sold and Move in Ready. Currently offering below market interest rate financing for qualified buyers. This boutique luxury building features modern contemporary design and is finished with the highest quality materials & craftsmanship. Offering 17 oversized one and two bedroom residences that are well-designed with unique floor plans and abundant natural light. Homes feature open style custom kitchens with quartz breakfast bar, hi-end stainless GE profile appliances and wide plank oak hardwood floors and designer tiled baths. Located in a vibrant residential neighborhood close to Centre St, with its diverse array of shops & restaurants, and walking distance to local Parks. Ideal commuter location with easy access to commuter rail, Rt. 128 & 95, Legacy Place & Longwood Medical. Building features, lobby lounge, elevator, and garage parking with EV station. Unit #403 is the largest 2BR/2BA 1,353 SF and has 2 parking spaces.
- Type:
- Condo
- Sq.Ft.:
- 653
- Status:
- Active
- Beds:
- 1
- Lot size:
- 0.01 Acres
- Year built:
- 1880
- Baths:
- 1.00
- MLS#:
- 73287215
ADDITIONAL INFORMATION
Beautiful corner unit on lower Marlborough! Nested in the heart of Boston's historic Back Bay, this spacious 1 bed features high ceilings, custom fireplace and hardwood floors throughout. Fantastic open layout with dishwasher/disposal, built-in microwave and breakfast bar. Spacious bedroom, large front hall closet and updated bath with linen closet and tub. Common laundry steps away and additional deeded storage. Recently renovated common areas and new appliances top off this amazing home. Professionally managed association situated close to the Charles River Esplanade, Public Gardens, Newbury Street and all of Back Bay's shopping and dining destinations. Don't miss this opportunity to own on one of the most prestigious streets in the city!
$450,000
Centre Street B Boston, MA 02130
- Type:
- Other
- Sq.Ft.:
- n/a
- Status:
- Active
- Beds:
- n/a
- Lot size:
- 0.02 Acres
- Year built:
- 2005
- Baths:
- MLS#:
- 73287217
ADDITIONAL INFORMATION
Invest in you business's future with this commercial unit strategically located in vibrant Hyde Square. Prime location, contemporary design and endless possiblities make this the best commercial space on the market at a competetive price. The unit has been completely renovated with full finished basement, central a.c. and gas heat, 2 off street parking spaces, 1 covered & 1 outdoor spaces, conference rooms, and reception area with 2 dedicated bathrooms.
$3,750,000
31 S Russell St Boston, MA 02114
- Type:
- Single Family
- Sq.Ft.:
- 2,683
- Status:
- Active
- Beds:
- 3
- Lot size:
- 0.01 Acres
- Year built:
- 1899
- Baths:
- 4.00
- MLS#:
- 73287162
ADDITIONAL INFORMATION
Available for the first time 45 years, this stunning Beacon Hill single family home has been completely renovated to meet today’s exacting standards. Situated across the street from a lovely garden maintained by the Beacon Hill Garden Club, the house gets a tremendous amount of natural light. The interior has been built out with rich woods and stone finishes. These materials are used in a variety of ways that are apparent in the custom millwork and unique fireplace compositions. The two-year renovation of the home was designed by a well known local architect. Featuring five levels with walnut floors, radiant heating, central air-conditioning, high ceilings, and two outdoor spaces, the layout is more dynamic than most townhouses in the area. The second floor kitchen is particularly attractive due to the adjacent deck and spacious front dining room. Virtually every inch of the house is usable and there are numerous spaces, outfitted with custom built-ins containing shelving and drawers.
- Type:
- Condo
- Sq.Ft.:
- 1,141
- Status:
- Active
- Beds:
- 2
- Year built:
- 2018
- Baths:
- 2.00
- MLS#:
- 73287128
ADDITIONAL INFORMATION
AMAZING PRICE for this 2 bed/2 bath Maisonette home at Sienna, in the Ink Block neighborhood of the South End. Enjoy full-service amenities combined with the conveniences of a secluded direct-access private entrance home. This sophisticated unit is sun drenched and has an open concept living area. Enjoy double-height vaulted ceilings & walls of glass which over-look the private patio. The kitchen has luxury brand appliances, contemporary cabinetry, & quartz counters w/ peninsula. The primary bed suite features a large walk-in closet &modern ensuite bath w/oversized tiled shower and double vanity sinks. Additional amenities include 24/7 concierge, fitness rm, roof deck w/gas grill, plus outdoor lounging with spectacular city views. Conveniently located w/ easy access to Back Bay, Downtown, Steps from financial district, South End restaurants, & Whole Foods. Deeded Garage Parking available for purchase.
$589,000
57 Mount Calvary Rd Boston, MA 02131
Open House:
Saturday, 11/9 3:30-4:00PM
- Type:
- Single Family
- Sq.Ft.:
- 1,142
- Status:
- Active
- Beds:
- 3
- Lot size:
- 0.11 Acres
- Year built:
- 1890
- Baths:
- 3.00
- MLS#:
- 73286996
ADDITIONAL INFORMATION
Charming New England Colonial with large eat in kitchen with granite counters and stainless steel appliances. built in hutch in dining room, lovely living room , beautiful hardwood floors , Master bedroom has cathedral ceiling with skylight, Walk out huge fully finished basement (including all the area under the enormous deck) with 3rd bathroom with shower and kitchenette perfect for an in law or home office or a large family room. 24 hour notice to show..
$19,995,000
93 Beacon St Unit 93 Boston, MA 02108
- Type:
- Multi-Family
- Sq.Ft.:
- n/a
- Status:
- Active
- Beds:
- 18
- Lot size:
- 0.1 Acres
- Year built:
- 1848
- Baths:
- 14.00
- MLS#:
- 73290842
ADDITIONAL INFORMATION
Unparalleled location on flat of Beacon Hill directly across from Boston Public Garden offers 16,645+ square feet of once-in-a-lifetime opportunity. South facing, extra-wide townhouse has amazing rooftop views of city and park, Charles River & Esplanade. Exquisite original architectural features-opulent entry hall with regal staircase, skylight, custom woodwork, soaring ceilings, elongated windows & light-filled, grand scaled entertaining rooms look out on America's oldest 24 acre park. Currently configured as 10 apartments and 8 rooms, its 5 floors plus attic combine 19th century grandeur & 21st century convenience: elevator, private courtyard & rare parking. Walk to Charles & Newbury St dining & shopping, Theatre & Financial districts with easy access to Storrow Drive & MGH. For 70+ years one family has stewarded this unique property. Large floor plates can create stunning floor-through condos, trophy single-family home or blue-chip income property.
$9,499,980
1 Franklin St Unit PH3A Boston, MA 02110
- Type:
- Condo
- Sq.Ft.:
- 4,172
- Status:
- Active
- Beds:
- 3
- Year built:
- 2016
- Baths:
- 5.00
- MLS#:
- 73286980
ADDITIONAL INFORMATION
Boston’s Most Exquisite Penthouse View resides here. This gracious 3BR, 4.5BA residence offers 4,150+SF of space. Soaring 11’10” ceilings&floor-to-ceiling windows span the entire residence to allow for cascades of light throughout. Formal entry foyer leads to an expansive Great Room ft. coveted SW Postcard views of Charles River, Boston Common, Public Garden&City Skyline. Gourmet Christopher Peakcock designed kitchen w/Professional Wolf, Subzero apps&146 bottle wine fridge. Spectacular 200SF Private Loggia creates an airy environment to entertain. 3 Ensuite BRs incl. generous Primary Suite w/private Living RM, 2 WICs by Ca Closets&2 Marble BAs w/Radiant Heated Floors. Option for 4th BR. Laundry RM w/2nd egress. 2 Valet/Self Park Spaces Included. Live exquisite via 24/7 Full Service 5 Star Concierge, Valet, Security, Doormen&Porters. Enjoy a 23,000SF haven: Boston's Largest Residential Fitness, 75' Lap Pool, Spa, Steam RM, Theatre, Private Dining&Bar, Library, Terrace, Virtual Golf&more
- Type:
- Condo
- Sq.Ft.:
- 589
- Status:
- Active
- Beds:
- 1
- Lot size:
- 0.01 Acres
- Year built:
- 2009
- Baths:
- 1.00
- MLS#:
- 73286430
ADDITIONAL INFORMATION
Experience city living at its finest with this exquisite studio located in The Clarendon, a high-rise full-service building in the heart of Boston’s vibrant Back Bay. This stunning unit features floor-to-ceiling windows that offer breathtaking city views and a well-designed alcove sleeping area that enhances both functionality and comfort. The studio boasts a modern kitchen equipped with Miele and Sub-Zero appliances, a washer and dryer in-unit, hardwood floors throughout, and a luxurious marble bath. Residents will also enjoy a range of amenities, including concierge service, a resident's lounge, multiple rooftop areas, a fitness center, on-site management, and additional storage units for rent. Parking is available for rent with daily parking available for guests. Conveniently situated near shops, dining, and public transportation, this studio offers a stylish and centrally located residence in one of Boston’s most desirable neighborhoods. Don’t miss this exceptional opportunity!
$11,900,000
126 Marlborough St Boston, MA 02116
- Type:
- Single Family
- Sq.Ft.:
- 4,788
- Status:
- Active
- Beds:
- 4
- Lot size:
- 0.05 Acres
- Year built:
- 1868
- Baths:
- 7.00
- MLS#:
- 73286632
ADDITIONAL INFORMATION
An artful recreation just completed in 2021, this exquisite Back Bay townhouse was totally renovated by Pegasus Luxury Homes and CBT architects featuring new-construction interiors in a classic modern style that transcends time. This exquisite home has a rare attached 2-car garage, 2-car open parking plus a view-filled roof deck with outdoor kitchen. Blending style and comfort, the living/entertaining spaces center on a graceful staircase that spirals around a transparent elevator. Clean lines are set off by hardwood and marble, and striking modern furnishings curated by famed SheltonMindel. Linear fireplaces accent the lofty living room/study – opening to a terrace – and family room. A wet bar serves the dining room. Sleek and airy, the epicurean’s kitchen has a dining bay and Gaggenau appliances. A relaxing oasis, the full-floor primary bedroom suite features a linear fireplace, 2 wardrobe rooms & 2 luxe radiant-heated baths. Seller welcomes offers with requests for buyer concession.
$2,100,000
50 Fleet Street Unit 302 Boston, MA 02109
- Type:
- Condo
- Sq.Ft.:
- 1,686
- Status:
- Active
- Beds:
- 3
- Year built:
- 2006
- Baths:
- 3.00
- MLS#:
- 73286589
ADDITIONAL INFORMATION
Experience boutique-style living in this exclusive elevator building with a dedicated garage parking spot, perfectly situated between Boston’s vibrant Waterfront and the historic North End. This expansive three-bedroom, 2.5-bath residence feels like a true home in the city. Upon entry, a spacious foyer welcomes you with ample closet space. The large open living and dining area is bathed in natural light, featuring floor-to-ceiling windows, a private balcony, and a built-in gas fireplace. Canadian oak floors extend throughout, enhancing the warmth and elegance of the space. The chef's kitchen is centrally located, boasting high-end appliances, a breakfast bar, and a walk-in pantry. The generous primary suite includes a walk-in closet and a stunning marble bathroom, offering a private retreat within the home. This owner-occupied building also offers low condo fees and abundant storage options. Seller welcomes offers with requests for buyer concessions.
$1,395,000
57 Grampian Way Unit 1 Boston, MA 02125
- Type:
- Condo
- Sq.Ft.:
- 2,067
- Status:
- Active
- Beds:
- 4
- Year built:
- 1905
- Baths:
- 3.00
- MLS#:
- 73286393
ADDITIONAL INFORMATION
This modern townhouse, ideally located on Grampian Way in Savin Hill's coveted "Over the Bridge" neighborhood, offers a sleek design with high ceilings, large picture windows, and a private patio. The walk-out lower level adds convenience and charm. Abutting Savin Hill Park, the property is just moments from the Red Line T, local dining, beaches, yacht clubs, the Daily Market, The Beat, and UMASS Boston. Undergoing a 2024 renovation, this 2,070 sq. ft. home is being rebuilt from the studs, offering a fresh start for its new owner. Updates include closed-cell insulation, new electrical, plumbing, heating and cooling systems, siding, roof, hardwood floors, a stone patio, and shared yard space. The modern kitchen features Thermador appliances, a stainless steel center island, and an open concept dining and living area. Sleek bathrooms are appointed with unique, high-end finishes. In-unit laundry completes this luxury living experience in a beautifully transformed home.
$1,595,000
57 Grampian Way Unit 2 Boston, MA 02125
- Type:
- Condo
- Sq.Ft.:
- 2,106
- Status:
- Active
- Beds:
- 4
- Year built:
- 1905
- Baths:
- 3.00
- MLS#:
- 73286791
ADDITIONAL INFORMATION
This modern townhouse, ideally located on Grampian Way in Savin Hill's coveted "Over the Bridge" neighborhood, offers a sleek design with high ceilings, large picture windows, 2 private deck and roof top with city views Abutting Savin Hill Park, the property is just moments from the Red Line T, local dining, beaches, yacht clubs, the Daily Market, The Beat, and UMASS Boston. Undergoing a 2024 renovation, this 2106 sq. ft. home is being rebuilt from the studs, offering a fresh start for its new owner. Updates include closed-cell insulation, new electrical, plumbing, heating and cooling systems, siding, roof, hardwood floors, multiple decks, and shared yard space. The modern kitchen features Thermador appliances, a stainless steel center island, and an open concept dining and living area. Sleek bathrooms are appointed with unique, high-end finishes. In-unit laundry completes this luxury living experience in a beautifully transformed home.
- Type:
- Condo
- Sq.Ft.:
- 698
- Status:
- Active
- Beds:
- 1
- Year built:
- 2021
- Baths:
- 1.00
- MLS#:
- 73286369
ADDITIONAL INFORMATION
Price Improvement! Don't miss this generous one bed one bath condo in The Mark at DeNormandie Wharf featuring views northeast overlooking East Boston. Plus a deeded garage parking space and climate controlled storage unit. This property is rich in amenities including 24/7 Concierge, a large fitness studio, an expansive private terrace with grills and a fire pit, plus six separate lounge places showcasing dramatic finishes and decorating. Unit 409 is thoughtfully laid out and located on the 4th floor which is elevated above the adjacent rooftops, offering morning sunrises from the east. Additional features include in-unit washer/dryer, on demand hot water and Bosch appliances. Additional building amenities include a pet spa, bike storage, Envoy Electric car sharing, Package storage and cold storage. Just steps to Maverick Sq T station, and minutes to RT90.
$1,025,000
443 Poplar Street Boston, MA 02131
- Type:
- Single Family
- Sq.Ft.:
- 1,978
- Status:
- Active
- Beds:
- 4
- Lot size:
- 0.14 Acres
- Year built:
- 2019
- Baths:
- 3.00
- MLS#:
- 73286677
ADDITIONAL INFORMATION
Welcome to your dream home for entertaining! This like-new Colonial is designed to host gatherings with ease & style! Step inside and you're greeted by an open floor plan; seamlessly connecting the living, dining and kitchen areas. Hardwood floors throughout. The Bluetooth surround sound system fills the space with your favorite tunes. The chef's kitchen is a true showstopper, featuring stainless steel appliances an oversized island for casual dining or prep work area. A half bath completes the first floor. Upstairs, you'll find 3 spacious bedrooms, all boasting hardwood floors and recessed lighting. The primary bedroom has a private balcony overlooking the backyard. The lower level offers even more space with a bedroom and full bath. Head outside to your private outdoor oasis. The patio is ready for BBQs, while the pool house features a bar and three-quarter bathroom. Your a few steps away from the inground pool with diving board. Garage parking and paid-for solar panels.
Open House:
Saturday, 11/9 10:30-12:00PM
- Type:
- Condo
- Sq.Ft.:
- 2,077
- Status:
- Active
- Beds:
- 4
- Year built:
- 2024
- Baths:
- 3.00
- MLS#:
- 73286667
ADDITIONAL INFORMATION
Only 4 NEW construction, townhouse condos remain at Neponset Landing. Well-crafted 2000+ sq foot 7 room units laid-out over 3 floors. Level 1 features open concept kitchen/dining/living with quartz countertops, ss appliances, 9 foot ceilings, plenty of cabinet & closet space and loads of natural light. On the 2nd level find a private roof deck sited atop the attached 1 car garage ready to receive your EV hook-up. Three bedrooms plus a full bath with soaking tub and spacious laundry closet complete the 2nd floor. Head up to the top level to the primary with on-suite bath featuring a double vanity and a large walk in closet. The units offer additional basement square footage ready for your finish. Each energy efficient unit includes a 2nd deeded off-street parking spot. Close to shops and restaurants as well as ample recreation at nearby Blue Hills Reservation. Just minutes to 2 MBTA Commuter Rail lines in Readville and major routes. Open house 11/9 10:30 to 12 & 11/10 11:00 to 12:30

The property listing data and information, or the Images, set forth herein were provided to MLS Property Information Network, Inc. from third party sources, including sellers, lessors and public records, and were compiled by MLS Property Information Network, Inc. The property listing data and information, and the Images, are for the personal, non-commercial use of consumers having a good faith interest in purchasing or leasing listed properties of the type displayed to them and may not be used for any purpose other than to identify prospective properties which such consumers may have a good faith interest in purchasing or leasing. MLS Property Information Network, Inc. and its subscribers disclaim any and all representations and warranties as to the accuracy of the property listing data and information, or as to the accuracy of any of the Images, set forth herein. Copyright © 2024 MLS Property Information Network, Inc. All rights reserved.
Boston Real Estate
The median home value in Boston, MA is $760,000. This is higher than the county median home value of $637,000. The national median home value is $338,100. The average price of homes sold in Boston, MA is $760,000. Approximately 31.48% of Boston homes are owned, compared to 59.04% rented, while 9.48% are vacant. Boston real estate listings include condos, townhomes, and single family homes for sale. Commercial properties are also available. If you see a property you’re interested in, contact a Boston real estate agent to arrange a tour today!
Boston, Massachusetts has a population of 672,814. Boston is less family-centric than the surrounding county with 22.49% of the households containing married families with children. The county average for households married with children is 23.74%.
The median household income in Boston, Massachusetts is $81,744. The median household income for the surrounding county is $80,260 compared to the national median of $69,021. The median age of people living in Boston is 32.6 years.
Boston Weather
The average high temperature in July is 82.4 degrees, with an average low temperature in January of 19.2 degrees. The average rainfall is approximately 47.4 inches per year, with 48.1 inches of snow per year.
