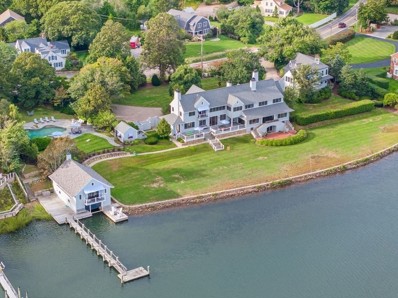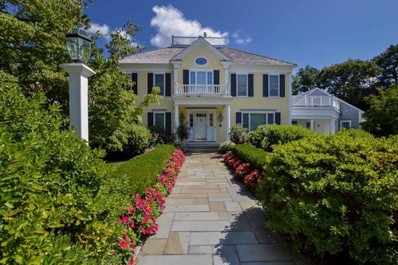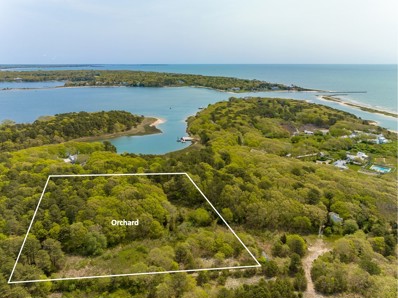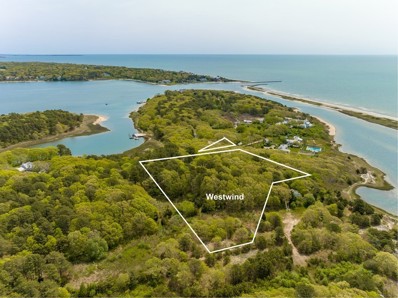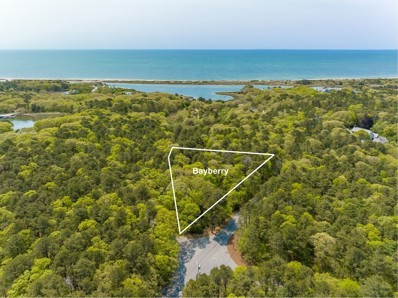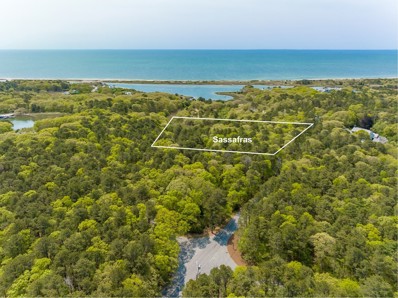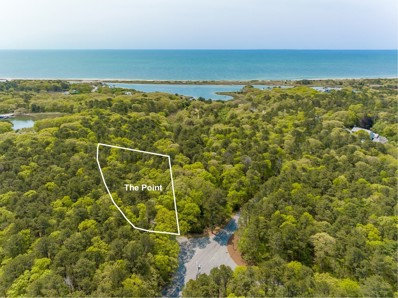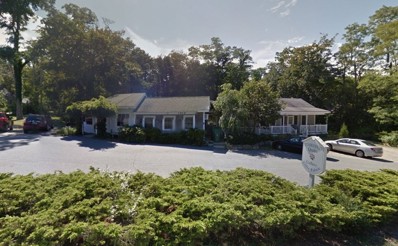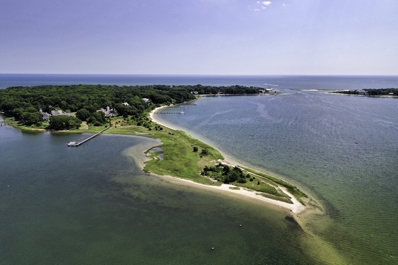Barnstable MA Homes for Rent
$8,500,000
749 S Main St Barnstable, MA 02632
- Type:
- Single Family
- Sq.Ft.:
- 8,834
- Status:
- Active
- Beds:
- 10
- Lot size:
- 1.79 Acres
- Year built:
- 1924
- Baths:
- 8.00
- MLS#:
- 73163694
ADDITIONAL INFORMATION
Before Cape Cod was a popular vacation destination, Helen J. Quinn, heiress to the Grand Union grocery chain, purchased almost 20 acres of land by the Centerville River. Several homes for her family and even a huge kennel for her dogs were built, but the most magnificent of all was Mrs. Quinn's personal estate, at 749 S Main St., later dubbed 'Sandcastle' for its sandy English stucco exterior. Brilliantly designed for hosting family or guests, the layout is timeless, with formal spaces on the entry side of the property and sunny, glassed-in rooms the length of the water side, offering 180 degree views of Craigville River and Nantucket Sound. With 9 bedrooms in the main house and a full, 1400-sq ft apartment above the separate 4 bay carriage house, there's space for everyone. A deep water dock connected to ''the best boathouse on the river,'' makes day trips to Nantucket possible, or store a launch to zip across the river for sunbathing on the white sands of Long Beach.
$2,895,000
431 Baxters Neck Rd Barnstable, MA 02648
- Type:
- Single Family
- Sq.Ft.:
- 5,021
- Status:
- Active
- Beds:
- 4
- Lot size:
- 1 Acres
- Year built:
- 2002
- Baths:
- 6.00
- MLS#:
- 73163650
ADDITIONAL INFORMATION
Stunning Colonial home with 5,021 sq. ft. of refined living space exemplifying quality craftsmanship and attention to detail in the spacious rooms, beautiful wood floors, cathedral ceilings and custom built-ins. A welcoming foyer opens into the great room with cathedral ceiling, fireplace and views over the private pool area. The formal dining room and sitting room can also be accessed from the foyer. The heart of the home is the stunning chef's kitchen, complete with top-of-the-line appliances, custom countertops, center island and a light-filled breakfast nook overlooking the backyard. The primary 1st floor suite epitomizes luxury with an office, spacious bathroom, walk in closet and dressing room. The 2nd floor includes 3 guest suites as well as an expansive game room above the garage. The unfinished lower-level features walkout access to the backyard. Privately sited on 1 acre, the outdoor spaces delight with mature landscaping, Gunite inground pool and spa and a 3-car garage.
$3,250,000
30 Indian Trail Barnstable, MA 02630
- Type:
- Land
- Sq.Ft.:
- n/a
- Status:
- Active
- Beds:
- n/a
- Lot size:
- 2.45 Acres
- Baths:
- MLS#:
- 73119677
ADDITIONAL INFORMATION
The 2.45-acre site of Mrs. Mellon’s orchard enjoys a bucolic landscape view with prevailing southwest winds. The largest lot at The Cove at Oyster Harbors should easily accommodate multiple structures, a pool, gardens, tennis court and so forth. Access on Oyster Harbors best street, with underground utilities assures complete privacy. Additional lots available for purchase. Ref MLS#73119673, 73119674, 73119675, 73119676
$3,550,000
21 Indian Trail Barnstable, MA 02630
- Type:
- Land
- Sq.Ft.:
- n/a
- Status:
- Active
- Beds:
- n/a
- Lot size:
- 2.27 Acres
- Baths:
- MLS#:
- 73119676
ADDITIONAL INFORMATION
Facing southwest this 2.27 acre lot has the potential to have a nice water view enjoying the prevailing southwesterly seasonal winds. A design for home, pool and garage guest building are in place. Indian trail affords Oyster Harbors most prestigious address with underground power lines. Truly a sanctuary within a private island. Additional lots available for purchase. Ref MLS#73119673, 73119674, 73119675, 73119677
$3,000,000
Seapuit River Road Barnstable, MA 02655
- Type:
- Land
- Sq.Ft.:
- n/a
- Status:
- Active
- Beds:
- n/a
- Lot size:
- 2.08 Acres
- Baths:
- MLS#:
- 73119675
ADDITIONAL INFORMATION
This 2.08-acre lot affords the potential for a generous building envelope and privacy is assured with protected land just across the street. The site would allow up to 8 bedrooms across several buildings, garage, pool, pool house and so forth. If combined with The Point (0 Indian Trail), the potential for Oyster Harbors most significant interior estate becomes clear. Additional lots available for purchase. Ref MLS#73119673, 73119674, 73119676, 73119677
$3,100,000
Seapuit River Road Barnstable, MA 02655
- Type:
- Land
- Sq.Ft.:
- n/a
- Status:
- Active
- Beds:
- n/a
- Lot size:
- 2.3 Acres
- Baths:
- MLS#:
- 73119674
ADDITIONAL INFORMATION
This magnificent, gently sloping 2.3-acre lot should allow total privacy with room for an estate with 8 or more bedrooms. Guest building, garage, tennis, pool and pool house are all possibilities. A water view may be possible! Additional lots available for purchase. Ref MLS#73119673,73119675, 73119676, 73119677
$3,125,000
Indian Trail Barnstable, MA 02655
- Type:
- Land
- Sq.Ft.:
- n/a
- Status:
- Active
- Beds:
- n/a
- Lot size:
- 2.01 Acres
- Baths:
- MLS#:
- 73119673
ADDITIONAL INFORMATION
This gently sloping 2.01-acre site feels like old Cape Cod. The site has room for everything an extended family might want: Main house, guest building, garage, pool and so forth. Great light, complete privacy and the best street on Oyster Harbors. Additional lots available for purchase. Ref MLS# 73119674, 73119675, 73119676, 73119677
$899,000
1919 Main St Barnstable, MA 02668
- Type:
- Other
- Sq.Ft.:
- n/a
- Status:
- Active
- Beds:
- n/a
- Lot size:
- 0.93 Acres
- Year built:
- 1950
- Baths:
- MLS#:
- 73050282
ADDITIONAL INFORMATION
Retail/Office building at the corner of Route 6A and Route .High visibility location, excellent traffic counts and at the beginning of the Route 132 Commercial Corridor. Currently configured as a retail crafts shop. Large open spaces with plenty of room for offices, showrooms, work rooms, storage, etc. Large parking area in the rear of the building. Must see!
$10,900,000
255 Bayberry Way Barnstable, MA 02655
- Type:
- Single Family
- Sq.Ft.:
- 4,896
- Status:
- Active
- Beds:
- 7
- Lot size:
- 5.98 Acres
- Year built:
- 1988
- Baths:
- 6.00
- MLS#:
- 73016268
ADDITIONAL INFORMATION
“Point House”: a spectacular 5.98-acre waterfront estate on a peninsula overlooking West Bay. In an unsurpassed setting, the 4,896 sq ft residence offers exceptional water vistas, gardens, an expansive private beach, and a substantial deep-water dock. The 6-bedroom home features generous living spaces, beautiful architectural detailing, custom flooring and 5 fireplaces. The foyer welcomes you to the views and impressive deck and beckons you to step outside to take in the panoramic vistas. Highlights include a light filled, 2 story great room with a floor-to-ceiling brick fireplace, well-equipped kitchen, dining area and a family room accented by a fireplace, all opening to the outside spaces. Two bedrooms and a sitting room with fireplace are on the 1st level. The primary bedroom features beautiful water views, a spacious bath, walk in closet and a sitting room with fireplace, and 3 bedrooms and a sitting room finish the 2nd level. A detached 2 car garage includes living space above.

The property listing data and information, or the Images, set forth herein were provided to MLS Property Information Network, Inc. from third party sources, including sellers, lessors and public records, and were compiled by MLS Property Information Network, Inc. The property listing data and information, and the Images, are for the personal, non-commercial use of consumers having a good faith interest in purchasing or leasing listed properties of the type displayed to them and may not be used for any purpose other than to identify prospective properties which such consumers may have a good faith interest in purchasing or leasing. MLS Property Information Network, Inc. and its subscribers disclaim any and all representations and warranties as to the accuracy of the property listing data and information, or as to the accuracy of any of the Images, set forth herein. Copyright © 2024 MLS Property Information Network, Inc. All rights reserved.
Barnstable Real Estate
The median home value in Barnstable, MA is $680,000. The national median home value is $338,100. The average price of homes sold in Barnstable, MA is $680,000. Barnstable real estate listings include condos, townhomes, and single family homes for sale. Commercial properties are also available. If you see a property you’re interested in, contact a Barnstable real estate agent to arrange a tour today!
Barnstable Weather
