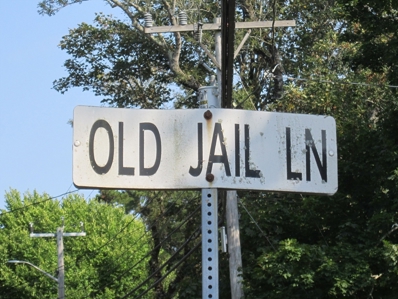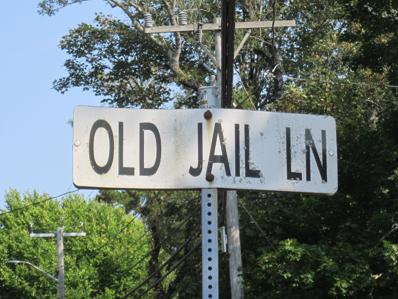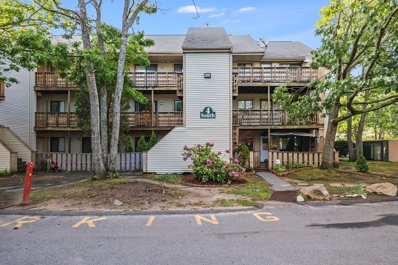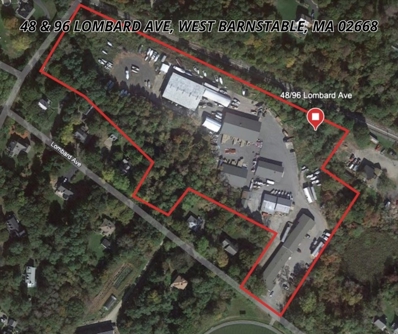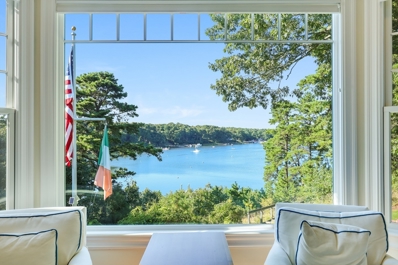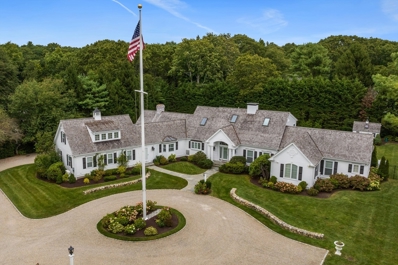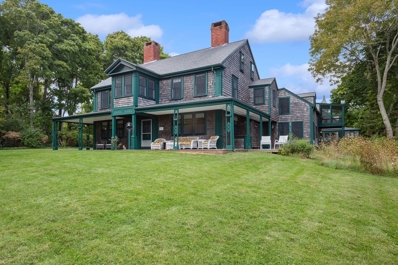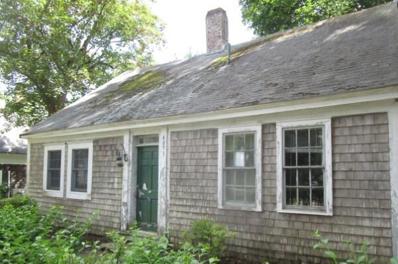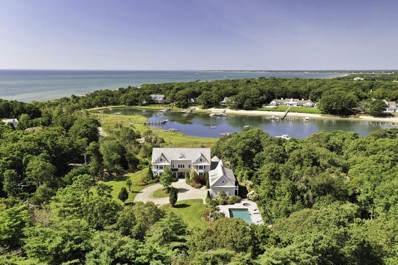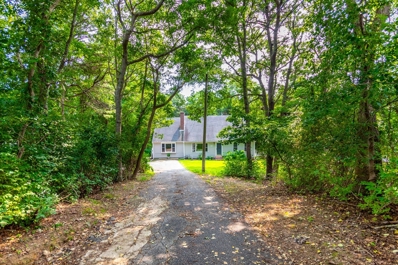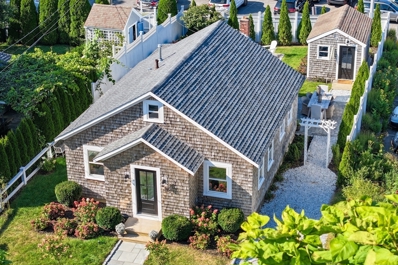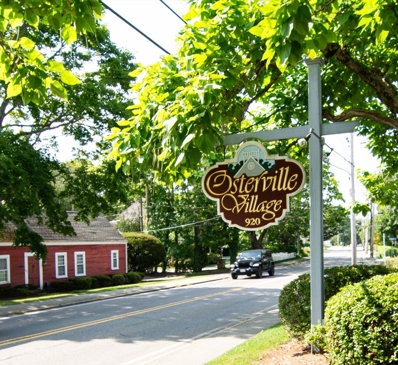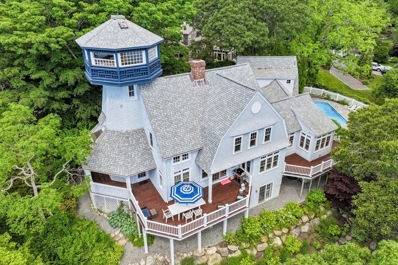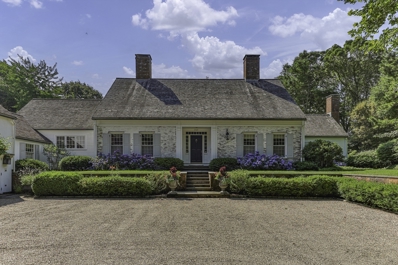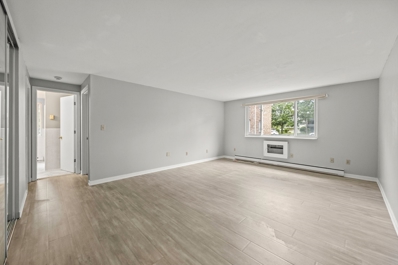Barnstable MA Homes for Rent
$359,000
Old Jail Lane Barnstable, MA 02630
- Type:
- Land
- Sq.Ft.:
- n/a
- Status:
- Active
- Beds:
- n/a
- Lot size:
- 1.01 Acres
- Baths:
- MLS#:
- 73290195
ADDITIONAL INFORMATION
Have your Cape Cod dream home built in Barnstable Village. Over 1 acre lot that is amongst multi-million dollar homes.Old Jail Lane is off Old Kings Highway (RTE 6A) just a bit west of the Village with its restaurants, churches, comedy club, Court Houses, etc. Lot abuts multi-million dollar home under construction. Some exterior photos of abutting home under construction included. Careful - Old Jail Lane starts as a single lane off 6A.
- Type:
- Land
- Sq.Ft.:
- n/a
- Status:
- Active
- Beds:
- n/a
- Lot size:
- 1.01 Acres
- Baths:
- MLS#:
- 22404489
ADDITIONAL INFORMATION
Have your Cape Cod dream home built in Barnstable Village. Over 1 acre lot that is amongst multi-million dollar homes. Old Jail Lane is off Old Kings Highway (RTE 6A) just a bit west of the Village with it's restaurants, comedy club, court houses, etc. Lot abuts multi-million dollar home now under construction. Some photos of abutting home under construction included. Careful - Old Jail Lane starts as a single lane off Rte 6A.
- Type:
- Condo
- Sq.Ft.:
- 1,144
- Status:
- Active
- Beds:
- 3
- Year built:
- 1974
- Baths:
- 2.00
- MLS#:
- 73289538
ADDITIONAL INFORMATION
Welcome to Cape Crossroads! If you have been looking for space this is the unit for you with its three bedrooms and two full bathrooms. There is an open concept living and dining room. The spacious kitchen offers white cabinetry. Down the hall there are two bedrooms and a full bathroom. The end of the unit offers a primary bedroom with an en-suite bathroom. The complex offers basketball, tennis courts and an outdoor pool. Live in this growing community and take advantage of the close proximity to all Hyannis has to offer.
$2,650,000
1220 Main St Barnstable, MA 02635
- Type:
- Single Family
- Sq.Ft.:
- 3,586
- Status:
- Active
- Beds:
- 5
- Lot size:
- 0.54 Acres
- Year built:
- 1880
- Baths:
- 4.00
- MLS#:
- 73289110
ADDITIONAL INFORMATION
This beauty is located in the heart of Cotuit, close to the market and local beaches! This extraordinarily charming Mansard Colonial has been updated with the most refined and classic designs. This expansive home offers beautiful hardwood & pine floors complimented by timeless finishes in the main living areas. The kitchen is a gourmet delight with high-end stainless-steel appliances & gas cooking with solid surfaces and plenty of custom cabinetry. Natural light abounds in this stately home, a spacious main bedroom with a full ensuite bath and walk in closet make this home a Cape Cod retreat. The wrap around mahogany front porch & back deck invites relaxation & endless summer nights. A special bonus is the detached guest quarters which was thoughtfully designed as an artist studio and to entertain visiting family and friends, offering 1 bedroom, a large living space, and full bath housed over the 1 car garage and storage area. This home also offers a generator and irrigation system.
$5,499,000
96 Lombard Ave Barnstable, MA 02668
- Type:
- Other
- Sq.Ft.:
- n/a
- Status:
- Active
- Beds:
- n/a
- Lot size:
- 8.34 Acres
- Year built:
- 1935
- Baths:
- MLS#:
- 73288291
ADDITIONAL INFORMATION
This expansive property, totaling over 10 acres, includes 8 buildings and is offered at an attractive price of $5,499,000. Buildings 1-4 comprise of older commercial warehouses. Notably, one of these warehouses is leased by Barnstable Farm & Pet store, contributing to about 25% of the property's income. Buildings 5-8 consist of newer constructions, currently occupied by Beacon Building Products, making up over half of the property's overall revenue. Adding to its potential, four vacant spaces within the front buildings present an opportunity for additional income through new tenants. Furthermore, the expansive 10+ acre lot allows for outside boat storage, opening avenues for supplemental revenue streams.
$5,495,000
250 Baxters Neck Rd Barnstable, MA 02648
- Type:
- Single Family
- Sq.Ft.:
- 6,426
- Status:
- Active
- Beds:
- 5
- Lot size:
- 1.99 Acres
- Year built:
- 2007
- Baths:
- 7.00
- MLS#:
- 73288792
ADDITIONAL INFORMATION
Set on a bluff overlooking Prince Cove, this extraordinary waterfront estate was meticulously designed and built with no expense spared. From the private deep-water dock with access to Nantucket Sound to the expansive pool terrace with a cabana and pool house, every detail was thoughtfully planned to embrace the surrounding natural beauty with unmatched luxury. Immediately upon entering the residence, elevated quality and craftsmanship are readily apparent in the foyer with 4'' wide Red Birch floors, raised panel walls, and wainscoting. At the heart of the home, an open concept layout seamlessly flows between living, dining, and cooking spaces. Breathtaking water views, coffered ceilings, and a see-through fireplace set the stage in the family room, with access to a spacious waterside balcony.
$3,250,000
1460 South County Rd Barnstable, MA 02655
- Type:
- Single Family
- Sq.Ft.:
- 4,295
- Status:
- Active
- Beds:
- 4
- Lot size:
- 1.33 Acres
- Year built:
- 1998
- Baths:
- 6.00
- MLS#:
- 73288096
ADDITIONAL INFORMATION
Experience luxury and comfort in this exceptional Cape Cod home nestled on a meticulously landscaped 1.3-acre private lot, just minutes from private and public beaches in a charming Cape Cod village.This exquisite residence offers approximately 4,500 sq. ft. of open-concept living space, featuring four spacious bedrooms, each with a private bath. The first-floor primary suite includes dual vanities, a soaking tub, a tiled shower and a walk-in closet with a washer & dryer. The home boasts elegant living areas, formal living and dining, a family room with a gas fireplace, and a sunroom overlooking a tranquil Koi pond and home office. The custom gourmet kitchen is perfect for entertaining, with two dishwashers, a gas range, and a cozy breakfast nook. Step outside to a private, fenced backyard with a composite deck, patio, and an Olympic-size gunite pool complete with lights, heat, and a spa. Additional bonus space includes a large room over the garage with a private entrance and bath.
$1,495,000
74 Herring Run Dr Barnstable, MA 02632
Open House:
Sunday, 12/1 12:30-2:00PM
- Type:
- Single Family
- Sq.Ft.:
- 2,480
- Status:
- Active
- Beds:
- 3
- Lot size:
- 0.33 Acres
- Year built:
- 1964
- Baths:
- 3.00
- MLS#:
- 73287957
ADDITIONAL INFORMATION
On a quiet dead-end road, less than 10 minutes from Centerville’s shops, dining, beaches, and Cape Cod Gateway Airport, this charming 3-bed, 2.5-bath 2400+ sq ft ranch offers stunning water views and a private dock on Long Pond. Inside, elegant hardwood floors and an open-concept layout with soaring ceilings and exposed beams create a spacious feel. The beautiful kitchen boasts stainless steel appliances, Corian countertops, and bright cabinetry. A sunroom drenched in light flows out to the infinity mahogany deck, seamlessly blending indoor and outdoor living with serene pond views. Bedrooms are airy and spacious havens. Luxuries include a gas fireplace, central AC, an outdoor shower, and an oversized 2-car garage. Sitting on .50 acres, the home includes an additional .17-acre parcel with a private path to the water shared by six neighbors. Don’t miss this serene retreat—come view today!
$849,000
58 Loomis Lane Barnstable, MA 02632
- Type:
- Single Family
- Sq.Ft.:
- 2,177
- Status:
- Active
- Beds:
- 4
- Year built:
- 1925
- Baths:
- 3.00
- MLS#:
- 73300617
ADDITIONAL INFORMATION
Charming 1925 four bedroom home with DEEDED Beach Rights to Wequaquet Lake offering a blend of vintage elegance, modern comfort and a separate Guest House. Situated across from beautiful Wequaquet Lake. Features adding to the warmth & character include hardwood floors, beamed ceilings, huge wood burning fieldstone fireplace, cast iron sinks & wavy glass. This home is located on a private lane & is surrounded by luxury homes. The 12 by 26 sq ft guest cottage has its own address, separate driveway, septic, rental history & is perfect as a home office, visitors or extra income. Enjoy the privacy of mature plantings while being close to vibrant Centerville Village. Lake Wequaquet invites you to swim, kayak, or use small motorized vessels. Buyer and buyer agent to verify all information contained within.
$799,900
6 Estey Ave Barnstable, MA 02601
- Type:
- Single Family
- Sq.Ft.:
- 1,326
- Status:
- Active
- Beds:
- 3
- Lot size:
- 0.24 Acres
- Year built:
- 1963
- Baths:
- 3.00
- MLS#:
- 73288156
ADDITIONAL INFORMATION
Just minutes to ocean beaches and Hyannis Harbor this south side home has all of the modern amenities and Cape charm you have been waiting for! From the minute you take in the landscaping to stepping through the front door you will be awash in serenity. This home features a beautifully landscaped corner lot with a large driveway, two car garage and sun deck. Spacious and bright living room and eat in kitchen with stunning oversized windows, two master bedrooms both with full en-suite baths as well as a third bedroom and bath, first floor laundry and central AC. Downstairs you will find the spacious basement that has been partially finished providing additional living area as well as ample storage space. Walk to Veteran's Park Beach or Kalmus Beach both just around the corner or enjoy all downtown Hyannis has to offer just minutes away. This location cannot be matched!
$5,500,000
49 Putnam Ave Barnstable, MA 02635
- Type:
- Single Family
- Sq.Ft.:
- 5,212
- Status:
- Active
- Beds:
- 6
- Lot size:
- 1.93 Acres
- Year built:
- 1783
- Baths:
- 6.00
- MLS#:
- 73288760
ADDITIONAL INFORMATION
The Ebenezer Crocker Estate has proudly stood at the head of Cotuit Bay since at least 1793, commanding a stunning view of the Bay and serving variously as the seat of the local court, Post Office and Sea Captain's house.The entire property underwent a meticulous restoration concluding in 2003 resulting in an artful blend of the elegance of the 18th century with the comfort of the 21st. The main house features a wraparound covered porch with magnificent views over the grounds to Cotuit Bay. A parlor, living room, bedroom and formal dining room are arranged around a central grand foyer. The chef's kitchen occupies its own wing with intimate dining area, full bath, laundry/mud room, and second staircase.Upstairs are 4 bedrooms, a private study with balcony overlooking the Bay, and sun-filled atrium. The historic Ice House now serves as a fully appointed private guest house. An inground pool with hot tub surrounded by mature plantings and path to private sandy beach complete the grounds.
$509,000
109 Homeport Barnstable, MA 02601
- Type:
- Single Family
- Sq.Ft.:
- 816
- Status:
- Active
- Beds:
- 2
- Lot size:
- 0.27 Acres
- Year built:
- 1966
- Baths:
- 1.00
- MLS#:
- 73301100
- Subdivision:
- West Hyannis Port Build, Hyannis Port Deed, Hyanni
ADDITIONAL INFORMATION
This beautifully updated ranch-style beach house in West Hyannis Port is ready for new owners, featuring a full basement, a 240 sqft sun porch, and a host of recent renovations, including a new roof, heating system, and upgraded electrical services. With refinished hardwood floors and fresh interior and exterior paint in contemporary tones, this spacious home combines comfort with modern aesthetics. The property boasts new outdoor spaces perfect for entertaining, including picnic areas and stamped concrete walkways, along with a convenient outdoor wash station for beachgoers. Plus, the seller is offering an attractive buyer incentive! Location location, location.
$725,000
10 Vista Circle Barnstable, MA 02632
- Type:
- Single Family
- Sq.Ft.:
- 1,736
- Status:
- Active
- Beds:
- 4
- Lot size:
- 0.67 Acres
- Year built:
- 1992
- Baths:
- 2.00
- MLS#:
- 73286072
ADDITIONAL INFORMATION
sun 11/24 Open House Cancelled. Motivated Seller - Make an offer! Move-in-ready, w/deeded beach rights to Wequaquet Lake. Beautifully updated Cape has so much to offer. Situated at the end of a cul-de-sac w/fenced-in yard, direct access to hiking paths, easy access to the highway, & all Cape Cod has to offer. Enjoy the serenity of relaxing on the rear patio or sitting in the LR by a cozy fire. In the mood to entertain? You'll love the modern kitchen w/updated cabinetry, quartz counters, large island & new appliances. Utilize the kitchen's eat-in space or adjoining area w/cathedral ceiling as a formal dining option. 1st floor also features 2 good-sized beds & tastefully updated bath w/custom tile shower w/glass enclosure. On the 2nd level you'll find 2 large beds & another updated bath w/custom tile shower/glass enclosure. New laminate floors throughout. Full, dry basement creates the possibility for additional living space. TOO many interior & exterior updates to list here.
- Type:
- Single Family
- Sq.Ft.:
- 1,686
- Status:
- Active
- Beds:
- 3
- Lot size:
- 0.33 Acres
- Year built:
- 1820
- Baths:
- 2.00
- MLS#:
- 22404341
ADDITIONAL INFORMATION
Welcome to this enchanting antique home nestled on the historic King's Highway in Barnstable. This charming residence a unique blend of timeless elegance with an opportunity to create your own modern comforts. The three spacious bedrooms and generously sized living areas exude warmth and character. The heart of the home is a delightful kitchen that flows into a great room that share a classic fireplace, creating an inviting space for gatherings and relaxation. Step outside to a large deck overlooking a pastoral setting, ideal for enjoying peaceful summer nights or entertaining guests amidst the beauty of nature. Immerse yourself in the rich history of this home and the area in this extraordinary Barnstable home.
$10,500,000
501 Eel River Rd Barnstable, MA 02655
- Type:
- Single Family
- Sq.Ft.:
- 8,203
- Status:
- Active
- Beds:
- 6
- Lot size:
- 2.4 Acres
- Year built:
- 2017
- Baths:
- 9.00
- MLS#:
- 73285680
ADDITIONAL INFORMATION
Discover the epitome of luxury living in this custom-designed waterfront estate, featuring breathtaking views of Eel River and Nantucket Sound. Set on a beautifully landscaped 2.4-acre lot, this stunning residence features 8,000 square feet of meticulously crafted living space. The grand interiors seamlessly blend with the exquisitely landscaped outdoor spaces, featuring an inground pool, hot tub, pool house, and a substantial private deep water dock. Upon entering, the grand foyer leads you into the magnificent great room with a 2-story custom fireplace. The generous floor plan also features a refined library, formal dining room, a gourmet kitchen and a home theatre room. The 6 ensuite bedrooms include a 1st-floor suite and a lavish primary suite with a luxurious bathroom, walk in closets and a private waterside deck. Additional highlights include a private guest suite above the 3-car garage and an entertainment room with a balcony on the 3rd level highlighted by breathtaking sunsets.
$869,900
66 Roosevelt Rd Barnstable, MA 02635
- Type:
- Single Family
- Sq.Ft.:
- 2,339
- Status:
- Active
- Beds:
- 3
- Lot size:
- 0.51 Acres
- Year built:
- 1984
- Baths:
- 2.00
- MLS#:
- 73285087
ADDITIONAL INFORMATION
PRICED TO SELL! Welcome to 66 Roosevelt Road in the South Village area of Cotuit! This Custom-Built Home has a Whole House Generator, Heated (Electric)Tile Floor Throughout, and New Energy Saving Solar Panels. The Main level is highlighted by Three spacious Bedrooms with ample closet space, including a Primary Bedroom with an Ensuite Bathroom Spa and Direct Access to a Blue Stone Patio and lovely yard. The Kitchen Features beautiful stone counters, SS Appliances, a kitchen island, a sitting area, and access to the sunroom. The living room, dining area, and bedrooms all have hardwood floors and are generously sized. Central Air! The Partially finished Lower Level Offers a direct walkout and potential for additional living space. 2 Driveways.The Landscaped Yard has a lovely Deck Area, Patio, an irrigation system, fruit & veggie gardens. Ideally Situated in Cotuit, and close to beaches (Loop-Great for Kids and Ropes), Mashpee Commons, Kettle Ho, Town Landing (Boating), Kettelers Baseball.
$1,076,380
45 Cove Lane N Barnstable, MA 02630
- Type:
- Single Family
- Sq.Ft.:
- 2,532
- Status:
- Active
- Beds:
- 3
- Lot size:
- 1.12 Acres
- Year built:
- 1988
- Baths:
- 3.00
- MLS#:
- 73284105
ADDITIONAL INFORMATION
Contemporary flair home was planned for this private 1.12 acre setting abutting 100 acres of Audubon land "Long Pastures".Several waking trail to see wildlife and like Cape Cod was centuries past ..Seven rooms were custom design for easy living .Plenty of windows for lighting and views of the lovely grounds .Two fireplaces one being stone,Large great room with so many uses .An eat-in kitchen with stainless appliances and granite leading to a large deck for entertaining .The master bedroom suite with it new bath and skylight ,Room for a garden and boat storage .More than a home....it an exciting lifestyle.
$699,900
60 Capn Jacs Rd Barnstable, MA 02632
- Type:
- Single Family
- Sq.Ft.:
- 1,928
- Status:
- Active
- Beds:
- 4
- Lot size:
- 0.47 Acres
- Year built:
- 1985
- Baths:
- 3.00
- MLS#:
- 73283343
ADDITIONAL INFORMATION
Located in desirable Highview Hills in Centerville is this 4 bedroom/3 bath Cape style home set back from the road for added privacy. Living room with fireplace opens to the large kitchen/dining/family room with slider to the deck overlooking the level backyard. Two 1st floor bedrooms & full bath with tub/shower completes the main floor. Upstairs you'll find 2 additional bedrooms, one being the enormous primary bedroom with sitting area and closet. Full hall bath with shower stall and Jacuzzi. Perfect for multi-generational living; there's an additional 800+ sq ft of living space including full bath & laundry in the walkout lower level. Enjoy nearby Lake Wequaquet for summer enjoyment & easy highway access for commuters. Buyers/Buyers agent to verify all information contained herein.
$1,295,000
38 Sunset Lane Barnstable, MA 02630
- Type:
- Single Family
- Sq.Ft.:
- 1,153
- Status:
- Active
- Beds:
- 3
- Lot size:
- 0.09 Acres
- Year built:
- 1927
- Baths:
- 2.00
- MLS#:
- 73282884
ADDITIONAL INFORMATION
Osterville Village! Experience the best of coastal living in this beautifully updated ranch, nestled in the heart of Osterville Village. Step inside to discover a light-filled, open floor plan where a fully renovated kitchen with quartz countertops and stainless steel appliances awaits your culinary creativity. With two new bathrooms, updated electrical, plumbing, and new HVAC system, this home is truly move-in ready. Outside, the freshly landscaped yard, complete with a new rear patio, fire pit, and charming plantings, creates a perfect setting for outdoor entertaining. The large shed offers endless possibilities, from storage to a potential workshop or studio. Enjoy the convenience of walking to Osterville's charming shops, dining at local restaurants, and immersing yourself in the village's vibrant community life. A quick bike ride takes you to Dowses Beach or the boating haven of Crosby's Boat Yard. Don’t miss the chance to make this Osterville gem!
- Type:
- Condo
- Sq.Ft.:
- 1,150
- Status:
- Active
- Beds:
- 2
- Year built:
- 1982
- Baths:
- 2.00
- MLS#:
- 73282363
ADDITIONAL INFORMATION
Enjoy in-town living with all that Osterville has to offer at your front door. Whether looking for a pied-a-terre or a full-time residence, this first floor ranch style 2 bed/2bath end unit with garage in the desirable Osterville Village condominium complex could be the answer! This light and bright unit offers a slate entry and hardwood floors throughout the living and dining areas. The living room has built-in storage units surrounding the oversized window, a wood burning fireplace for cool evenings and sliders to a private patio for your personal enjoyment. Entertaining is a breeze! The galley kitchen with generous cabinet and counter space flows smoothly to the dining area. The light filled primary bedroom includes a large en suite bath with ample closet space and double sinks as a bonus. A large second bedroom, full guest bath and laundry area complete the living space. Recent renovations include new air conditioning system and window replacement.
$2,495,000
2051 Main St Barnstable, MA 02668
Open House:
Sunday, 12/1 11:00-1:00PM
- Type:
- Single Family
- Sq.Ft.:
- 7,088
- Status:
- Active
- Beds:
- 4
- Lot size:
- 7.36 Acres
- Year built:
- 1988
- Baths:
- 4.00
- MLS#:
- 73282025
ADDITIONAL INFORMATION
Experience unparalleled elegance at 2051 Main Street, a sprawling 7.36-acre estate in the picturesque seaside village of West Barnstable. The newly renovated main house harmoniously blends rustic charm with contemporary sophistication. It features 5,588 SQFT of bright living space, soaring 24-ft ceilings, 4 generously sized bedrooms and 4 baths. The kitchen is a culinary masterpiece, equipped Monogram appliances, quartz countertops and a sun-drenched breakfast nook. Additional highlights include a wine cellar room, two fireplaces, pool and a soccer field. The primary suite offers a private retreat with a soaking tub, waterfall shower, walk-in closet, private deck, sauna. This estate includes three other buildings - a 3,000 SQFT carriage house with a guest suite on the upper level and horse facilities on the lower level, a separate, charming 800 SQFT guest house, and a 900 SQFT building that can be used as an art studio or whatever you desire. Don't miss this rare opportunity.
- Type:
- Single Family
- Sq.Ft.:
- 2,568
- Status:
- Active
- Beds:
- 3
- Lot size:
- 0.46 Acres
- Year built:
- 1986
- Baths:
- 4.00
- MLS#:
- 73281806
ADDITIONAL INFORMATION
Spacious colonial set on a beautifully treed level lot with privacy all around. Circular driveway leads you to the front entrance of the home with hardwood floors throughout, updated kitchen with large island, open concept living dining area, full bath, and separate office space as it is being used now. The current owners use the breezeway for an art studio, as it has perfect natural light. Upstairs are three generously sized bedrooms, 2 full baths and ample closet space. Basement is finished with another full bath, bar, and laundry area. Utilities include newer Rinnai HW heater, irrigation system, gas furnace, Central AC and newer kitchen appliances. There is a large shed in the private and shaded backyard for all your yard tools, etc. This is a wonderful home which will check all your boxes!
$2,195,000
489 Main Barnstable, MA 02632
- Type:
- Single Family
- Sq.Ft.:
- 5,050
- Status:
- Active
- Beds:
- 6
- Lot size:
- 1.01 Acres
- Year built:
- 1995
- Baths:
- 5.00
- MLS#:
- 73299940
ADDITIONAL INFORMATION
This classic, shingle-style home enjoys both privacy and charm. Located just off Main Street in the heart of Centerville Village. As you enter the home, the luxuriously-appointed kitchen welcomes you. Exposed beams and new windows throughout offer views of the glittering lily pond on this magnificent estate created by Frederick Law Olmstead, the landscape architect of Central Park. The first floor primary suite has a magnificent bathroom with soaking tub and large walk-in shower. A short walk to Craigville beach, an added plus to this 6 bedroom/4.5 bath home. This magical home was built around the historic tower where it is said Walt Disney penned ''Fantasia''. Wrap-around porches connect the main living spaces to the outdoors with easy access to landscaped pool area, lily pond and heart-shaped rose garden. The property has a very successful rental history.
$6,680,000
245 North Bay Road Barnstable, MA 02655
- Type:
- Single Family
- Sq.Ft.:
- 4,637
- Status:
- Active
- Beds:
- 5
- Lot size:
- 1.01 Acres
- Year built:
- 1988
- Baths:
- 6.00
- MLS#:
- 73280996
ADDITIONAL INFORMATION
High on a hill overlooking the verdant rolling landscape of one of Donald Ross’s most famous golf courses this property encompasses the best of Cape Cod. Designed by the iconic architectural firm of Royal Barry Wills, this home was built to the highest standards by the area’s leading builder. First floor primary suite. Five bedrooms in total, three with ensuite baths and a separate connected two-bedroom apartment with its own kitchenette, living room and full bath. A butler’s pantry, laundry, and full bath just off the kitchen. The custom wine cellar in the basement is ready for your collection! Five working fireplaces. Closets and storage space abound including an expansive cedar closet. The original Smallbone kitchen has been updated with the latest appliances. Indoor living areas open to awning protected outdoor spaces. The pool, hot tub and view will simply take your breath away. This site's elevation creates movie-set views yet provides complete privacy and tranquility.
- Type:
- Condo
- Sq.Ft.:
- 824
- Status:
- Active
- Beds:
- 2
- Year built:
- 1982
- Baths:
- 1.00
- MLS#:
- 73280562
ADDITIONAL INFORMATION
This delightful spacious 2-bedroom condo with large living room offers the perfect blend of style, comfort, and convenience, ideally located just moments from pristine Hyannis beaches and vibrant main street, shopping, restaurants and local amenities. Brand new flooring and fresh paint throughout is a move-in-ready gem invites you to settle in and make it your own.

The property listing data and information, or the Images, set forth herein were provided to MLS Property Information Network, Inc. from third party sources, including sellers, lessors and public records, and were compiled by MLS Property Information Network, Inc. The property listing data and information, and the Images, are for the personal, non-commercial use of consumers having a good faith interest in purchasing or leasing listed properties of the type displayed to them and may not be used for any purpose other than to identify prospective properties which such consumers may have a good faith interest in purchasing or leasing. MLS Property Information Network, Inc. and its subscribers disclaim any and all representations and warranties as to the accuracy of the property listing data and information, or as to the accuracy of any of the Images, set forth herein. Copyright © 2024 MLS Property Information Network, Inc. All rights reserved.

The data relating to real estate for sale on this site comes from the Broker Reciprocity (BR) of the Cape Cod and Islands Multiple Listing Service, Inc. Summary or thumbnail real estate listings held by brokerage firms other than Xome are marked with the BR Logo and detailed information about them includes the name of the listing broker. Neither the listing broker nor this broker shall be responsible for any typographical errors, misinformation, or misprints and shall be held totally harmless. Copyright 2024 Cape Cod and Islands MLS, Inc. All rights reserved.
Barnstable Real Estate
Barnstable real estate listings include condos, townhomes, and single family homes for sale. Commercial properties are also available. If you see a property you’re interested in, contact a Barnstable real estate agent to arrange a tour today!
Barnstable Weather
