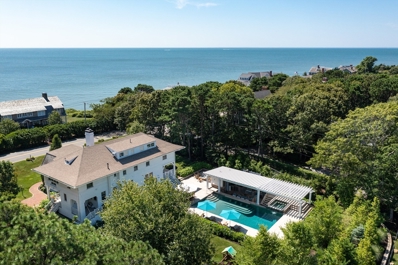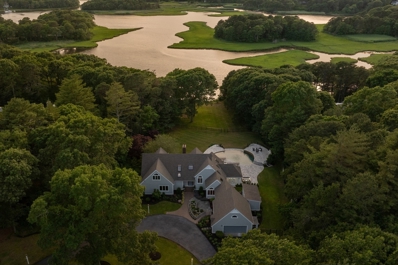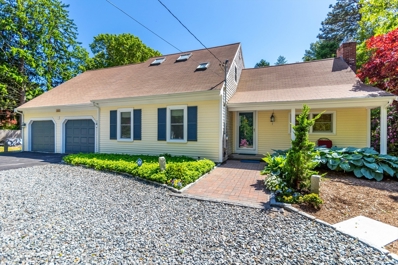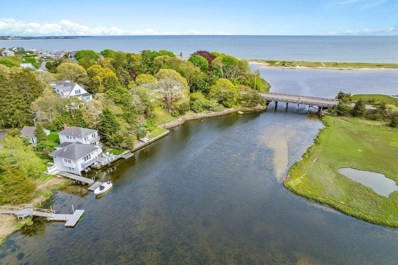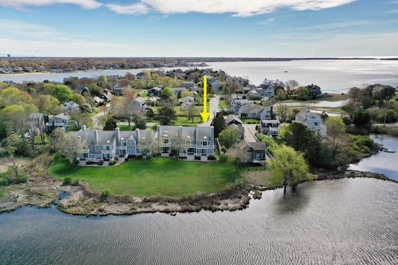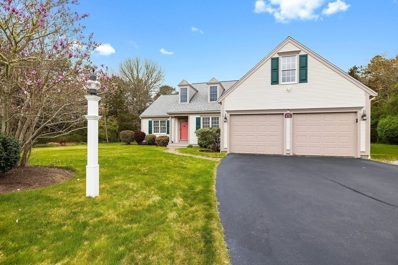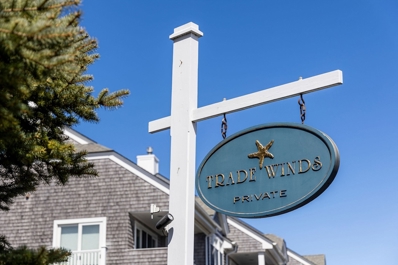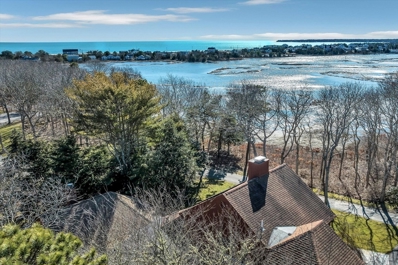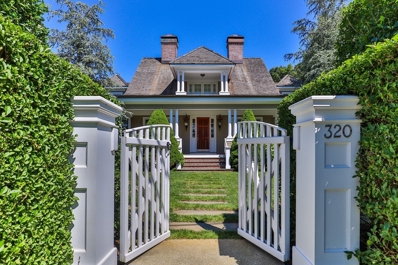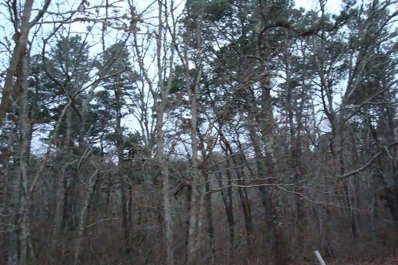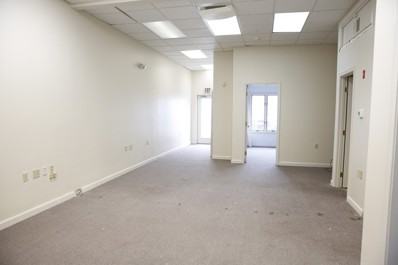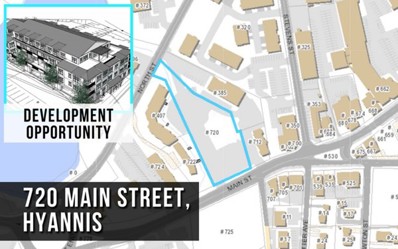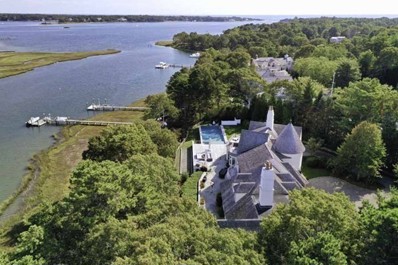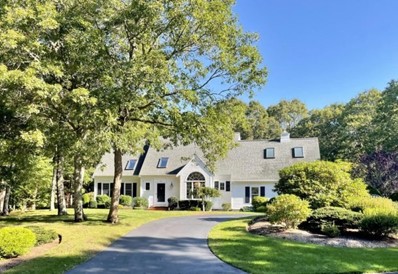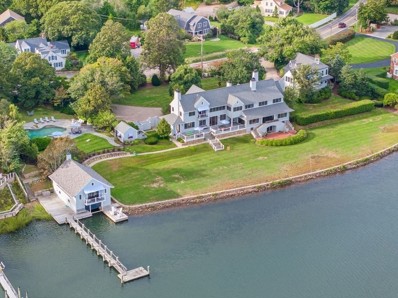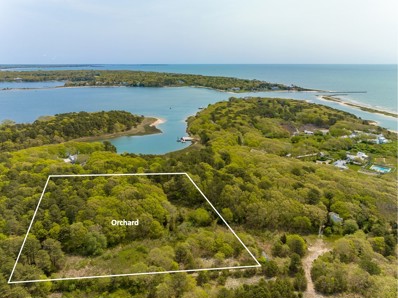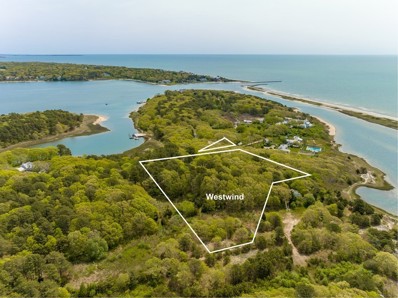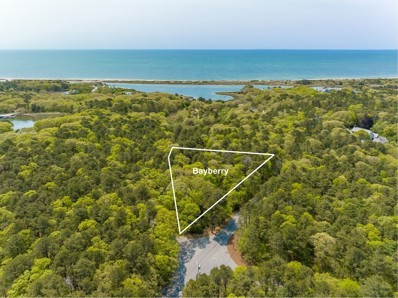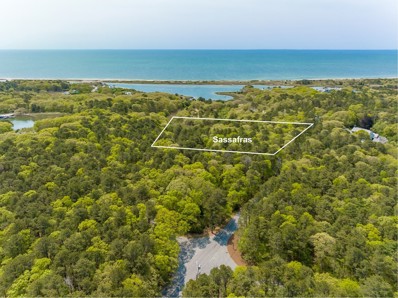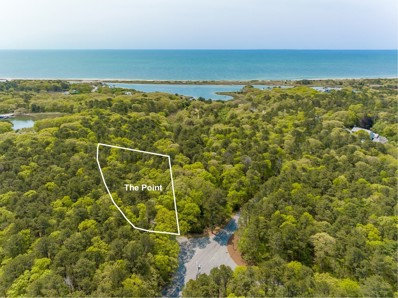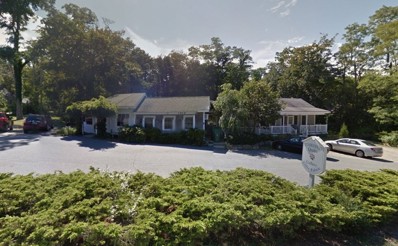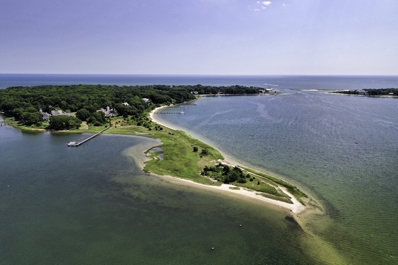Barnstable MA Homes for Rent
$4,895,000
150 Sea View Ave Barnstable, MA 02655
- Type:
- Single Family
- Sq.Ft.:
- 4,043
- Status:
- Active
- Beds:
- 7
- Lot size:
- 0.82 Acres
- Year built:
- 1910
- Baths:
- 6.00
- MLS#:
- 73255307
ADDITIONAL INFORMATION
Unique opportunity in the heart of Wianno. 150 Sea View Avenue, Osterville is welcoming and ready. Discover this iconic property and its resort style living. The home features 7 bedrooms, 5.5 baths, a spacious and elegant living room, a grand dining room, a classic well-appointed kitchen and superior craftsmanship inside and out. There are plenty of beautiful outdoor spaces, landscaped gardens and spectacular hydrangeas. A gracious wrap around porch; expansive granite patio; heated, saltwater, Gunite pool; spa with soothing waterfall; a cabana offering an outdoor chef’s kitchen with top-of-the-line finishes and an additional bath. With its elegant interior and a casual seaside vibe, this is the epitome of a luxurious coastal lifestyle.
$5,500,000
38 Beach Plum Hill Barnstable, MA 02655
- Type:
- Single Family
- Sq.Ft.:
- 3,802
- Status:
- Active
- Beds:
- 4
- Lot size:
- 2.61 Acres
- Year built:
- 1985
- Baths:
- 5.00
- MLS#:
- 73250590
ADDITIONAL INFORMATION
Nestled in the heart of Osterville's prestigious Seapuit community, this estate offers over 2 acres of unmatched privacy and exclusivity. With endless potential to expand, this oasis invites you to craft a multigenerational legacy.Constructed by the legendary EB Norris, the home is bathed in natural light through large windows, showcasing dimensional views from every room. Expansive western views capture stunning sunsets over the infinity pool, with rolling lawns stretching to the water's edge—a rare and captivating feature that offers deep water access to Nantucket Sound.The thoughtfully designed floor plan balances grand entertaining spaces with intimate pockets for relaxation, all anchored by a luxurious first-floor primary suite.Proximity to Osterville's famed Main Street, elite golf courses, exclusive clubs, and picturesque beaches enhances the appeal of this already extraordinary location. This is more than a home; it's a sanctuary for creating a lasting Cape Cod legacy.
$849,999
363 Race Ln Barnstable, MA 02648
- Type:
- Single Family
- Sq.Ft.:
- 2,381
- Status:
- Active
- Beds:
- 4
- Lot size:
- 1.1 Acres
- Year built:
- 1980
- Baths:
- 3.00
- MLS#:
- 73248311
ADDITIONAL INFORMATION
Escape to your own private oasis with this charming 4 bedroom/ 3 bath Cape beautifully situated on over an acre of land with gardens galore & mature plantings. Updated kitchen featuring Kraftmaid cabinets, quartz countertops, marble backsplash, dining area with slider to the entertainment size deck, perfect for hosting summer BBQ's & fire pit area to enjoy the serene surroundings under the stars. Newer cathedral cozy living room addition with skylight & gas fireplace for those chilly evenings. 1st floor primary bedroom en-suite with full bath, great laundry/mudroom area including washer/dryer & newer 1st floor hall bath. Upstairs you will find another primary bedroom with cathedral ceilings, walk-in closet, skylight & unfinished full bath. Two additional bedrooms, full hall bath & custom loft office area. Mini split a/c & heat units in the upstairs bedrooms with central air on the 1st floor. Luxury vinyl plank flooring & porcelain tile floors. Newer gas heating system, & 2 car garage.
$2,975,000
818 South Main St Barnstable, MA 02632
- Type:
- Single Family
- Sq.Ft.:
- 2,338
- Status:
- Active
- Beds:
- 3
- Lot size:
- 0.39 Acres
- Year built:
- 1973
- Baths:
- 3.00
- MLS#:
- 73249648
ADDITIONAL INFORMATION
Welcome to the classic ''Boathouse'' at 818 S. Main on the Centerville/Osterville line. This stunning waterfront property offers a lifestyle like no other. Located on the Bumps River this saltwater way joins the Centerville River & winds its way through East Bay & out to Nantucket Sound. Imagine waking up putting your paddleboards in the water for a leisurely glide over to your deeded private sandy beach for morning coffee; 250' of sand from river to sound. With over 60' of tie-up, return dockside & choose your boat for a 15-min. ride to Hyannis Port, Oyster Harbors or a little longer journey to the Vineyard. Enjoy the remarkable sunsets as you fish for schoolies from the dock. The home itself is most charming with renovations incorporating many features of the original boathouse. The versatile floor plan allows for a 1st floor primary BR. Upstairs is a private suite w/a Juliet balcony offering panoramic views. Come visit this unique property, in a setting that can never be duplicated.
$1,099,999
381 Ocean St Unit 1 Barnstable, MA 02601
- Type:
- Condo
- Sq.Ft.:
- 1,831
- Status:
- Active
- Beds:
- 2
- Year built:
- 1988
- Baths:
- 3.00
- MLS#:
- 73238741
ADDITIONAL INFORMATION
Seize the rare opportunity to own an exquisite waterfront condo nestled within the vibrant heart of Hyannis's premier entertainment district. This stunning property is located within a mile from top-rated salt-water beaches, ferries, marina, parks, restaurants and shops. This townhouse style home is a desirable end unit in the Windswept Condominiums, a beautiful residential community made up of only 9 units. It features 3 floors including an open floor plan on the ground level, 2 bedrooms, 2.5 bathrooms, an office and a bright, spacious third floor bonus room, perfect for overnight guest. The home boasts many recent updates including stainless-steel appliances, heat pumps, water heater, azek decking, vinyl siding, Anderson sliding doors, hardwood floors, renovated bathrooms and more. Don't forget to watch the 3D virtual drone video above for the incredible aerial views of this coastal area.
$909,000
15 Links Ln Barnstable, MA 02648
- Type:
- Single Family
- Sq.Ft.:
- 2,056
- Status:
- Active
- Beds:
- 3
- Lot size:
- 0.65 Acres
- Year built:
- 2001
- Baths:
- 2.00
- MLS#:
- 73235043
- Subdivision:
- Mystic Meadows
ADDITIONAL INFORMATION
Price Adjustment! Immaculate and Meticulously Maintained One-Owner Home Now Available at a New, Lower Price! Be moved in and ready to celebrate the holidays!! Seize the opportunity to own this beautifully maintained, custom built three-bedroom, two bath ranch home now offered at a reduced price! Lovingly cared for by the original owners since it was built,, this property has been meticulously maintained, reflecting pride of ownership in every detail. Nestled in the desirable Mystic Meadows Neighborhood, you'll enjoy close proximity to the village of Marstons Mills, schools, shopping, churches, beaches and the best that Cape Cod has to offer! This stunning property offers three bedrooms, two full bathrooms, a formal living room with gas fireplace, a casual family room with gas fireplace with an open floor plan. The kitchen and dining room flow seamlessly with the living and family room! Light filled, open floor plan and 2056 square feet of one level living!
- Type:
- Single Family
- Sq.Ft.:
- 1,729
- Status:
- Active
- Beds:
- 2
- Year built:
- 2010
- Baths:
- 3.00
- MLS#:
- 73226304
ADDITIONAL INFORMATION
Splendid setting for this designer created custom ground level end unit!! Rare privacy to rear and side yard. Two bedrooms two and a half bathrooms, 1880 sq. feet of luxury. Steps to the in-ground pool, cross the street to the private path down to the beach on Nantucket Sound. Each bedroom has modern baths and walk-in closets. Master includes soaking tub and separate shower. Open floorplan with 9' ceilings throughout, the kitchen is designed by Meichi Peng design studios, with stone countertops, high end appliances, including the Wolf stove, and keeping storage in mind with pullout drawer freezers, drink coolers and wine fridge. Grill on the deck of the kitchen and enjoy the ocean breeze. Summer 2024 is ready for YOU!!!
$2,495,000
496 Elliott Rd Barnstable, MA 02632
- Type:
- Single Family
- Sq.Ft.:
- 3,062
- Status:
- Active
- Beds:
- 3
- Lot size:
- 2.28 Acres
- Year built:
- 1980
- Baths:
- 4.00
- MLS#:
- 73212795
ADDITIONAL INFORMATION
Nirvana Found! This Remarkable Residence is a Waterview Sanctuary. The one-owner home offers Breathtaking Views throughout. Surrounded by Sweeping Marshland, the ever-changing Views and Gorgeous Light recharge the Soul. Chef's Granite Kitchen with Wolf 5-burner Range and Double Ovens opens to a Dining Room with Fireplace and separate Living Room, both with Commanding Views. The Great Room with Gas Fireplace, Wet Bar, & 4-pane sliding door to a deck with Stunning Sunsets. Adjacent is the Office/Den, again with beautiful views. The 2nd Level offers two ample Bedrooms and a Full Bath, and the private Primary Suite on the 3rd Level is complete with Vaulted Ceiling and Walk-in Cedar Closet. The lower level offers Family Room/Billiards Room and several great storage areas...Wine cellar? Updated systems include 3 newer HVAC systems, Solar hot water system, gas-fired hot water-on-demand system, and 22 kW emergency Generator. 8 zone irrigation, Andersen windows throughout. Solar Hot Water syste
$3,795,000
320 Parker Road Barnstable, MA 02655
- Type:
- Single Family
- Sq.Ft.:
- 5,421
- Status:
- Active
- Beds:
- 5
- Lot size:
- 0.53 Acres
- Year built:
- 2002
- Baths:
- 6.00
- MLS#:
- 73207762
ADDITIONAL INFORMATION
Located a short stroll from the village, this magnificent home showcases stunning architectural detail and scenic views over Wianno Golf Course and Parker Pond. Exquisite craftsmanship is on display throughout, from a spacious covered porch that greets visitors to a gourmet kitchen with honed granite countertops and cherry cabinetry. The first-floor primary suite includes a luxurious bathroom and a home office. On the second floor, a family room with a kitchenette opens to the outdoors with front and back decks. Two bedrooms and two bathrooms with rain showers complete the second level. A lush and private backyard with a bluestone patio offers the perfect setting to embrace outdoor living. Additional highlights include a 275-bottle wine cellar with a EuroCave cooler, an integrated Sonos Sound System, and a 4-car garage with a self-contained apartment above. Minutes from everything Osterville has to offer, this extraordinary residence delivers the quintessential Cape Cod lifestyle.
$549,900
153 Oakmont Dr Barnstable, MA 02675
- Type:
- Land
- Sq.Ft.:
- n/a
- Status:
- Active
- Beds:
- n/a
- Lot size:
- 2.75 Acres
- Baths:
- MLS#:
- 73199931
ADDITIONAL INFORMATION
Cummaquid Heights acreage , located on Oakmont Rd. 2.75 acres of beautiful wooded lot, utilities on street. Possible SUBDIVISION plans attached with town approval. Perc test recently done, Down Cape Engineering currently working on a preliminary 2 lot plan.. Buyer and buyer's agent to address further permits with building on lot. Easy access to Cape Cod Mall, Route 6 , Route 6A , Hospital, Churches and beaches. Lot recently staked on road.
- Type:
- Other
- Sq.Ft.:
- n/a
- Status:
- Active
- Beds:
- n/a
- Year built:
- 1988
- Baths:
- MLS#:
- 73195009
ADDITIONAL INFORMATION
Discover a prime opportunity with this 1,000 square feet Industrial Office Condo at 270 Communication Way Unit 4E in Hyannis. Priced at $239,000, this unit is strategically located in an industrial zone, offering a versatile space for businesses.Property Highlights:Layout: A large rectangular central room with two half bathroomsOffices: Two private offices with ample natural lightFlexibility: Potential to convert exterior wall to an overhead doorDetails: Built in 1988, one-story building with vinyl siding exteriorConvenience: Back door access through a hallway/lobby areaInterior Features:Closets: Two coat closets with bifold doors near the entranceLighting: Functioning fluorescent lighting in the ceilingsWindows: Four windows in the front office, three in the back office
$1,600,000
700 Main St Barnstable, MA 02601
- Type:
- Other
- Sq.Ft.:
- n/a
- Status:
- Active
- Beds:
- n/a
- Lot size:
- 0.44 Acres
- Year built:
- 2006
- Baths:
- MLS#:
- 73193200
ADDITIONAL INFORMATION
Introducing a prime development opportunity in the heart of Hyannis, Massachusetts. 720 Main Street, listed at $1,600,000, boasts dual frontage on both Main Street and North Street, providing unparalleled visibility and accessibility. The proposed plans for this development include a modern 39-residential unit apartment building with a ground-level parking garage design under the structure.
$10,450,000
25 Oyster Way Barnstable, MA 02655
- Type:
- Single Family
- Sq.Ft.:
- 7,157
- Status:
- Active
- Beds:
- 5
- Lot size:
- 1.65 Acres
- Year built:
- 1999
- Baths:
- 5.00
- MLS#:
- 73175438
ADDITIONAL INFORMATION
In the private, gated golf community of Oyster Harbors is this magnificent 5-bedroom waterfront residence with an in-ground pool and deep-water dock. This beautiful 7,157 sq. ft. residence has the feel of a European estate, with an open floor plan and beautiful water vistas. Interior spaces begin with a spacious foyer opening into an extraordinary great room with vaulted ceiling, walls of windows, dramatic columns and custom fireplace. A light filled dining room overlooks the water with arched windows leading into a stunning chef's kitchen with granite countertops, large center island and waterside patio. A lavish 1st floor primary suite and 4 additional bedrooms offer ample room for family and friends. This inspirational home is set on a private 1.65 acre parcel with beautiful outdoor seating areas overlooking the water, the pool, gardens and deep-water dock creating an ideal backdrop for entertaining. There is an attached 3 car garage, and plenty of off-street parking.
$1,349,000
102 Waterford Barnstable, MA 02635
Open House:
Sunday, 12/1 11:00-1:00PM
- Type:
- Single Family
- Sq.Ft.:
- 2,533
- Status:
- Active
- Beds:
- 3
- Lot size:
- 1.01 Acres
- Year built:
- 1997
- Baths:
- 4.00
- MLS#:
- 73167580
ADDITIONAL INFORMATION
Cotuit Cape, Convenient to all amenities, Custom built, and cued up for the next owner to move right in! Renovated and updated Bayside built home in lovely Waterford Hills, Cotuit. Sits on one of the nicer ACRE lots in this private enclave of 24 homes. Very private, yet neighborly location. affords easy access to boating, shopping, Eagle Pond Conservation, and the Kettleers! New oak flooring (wool carpeting upstairs), bathrooms, shiplap wall and stunning fixtures. Nat gas generator and newer gas heat and A/C.Newer roof and a highly desirable sunroom addition with mahogany floors. Primary BR and laundry on the first floor. 2 car, side loaded garage with lots of driveway/parking.
$8,500,000
749 S Main St Barnstable, MA 02632
- Type:
- Single Family
- Sq.Ft.:
- 8,834
- Status:
- Active
- Beds:
- 10
- Lot size:
- 1.79 Acres
- Year built:
- 1924
- Baths:
- 8.00
- MLS#:
- 73163694
ADDITIONAL INFORMATION
Before Cape Cod was a popular vacation destination, Helen J. Quinn, heiress to the Grand Union grocery chain, purchased almost 20 acres of land by the Centerville River. Several homes for her family and even a huge kennel for her dogs were built, but the most magnificent of all was Mrs. Quinn's personal estate, at 749 S Main St., later dubbed 'Sandcastle' for its sandy English stucco exterior. Brilliantly designed for hosting family or guests, the layout is timeless, with formal spaces on the entry side of the property and sunny, glassed-in rooms the length of the water side, offering 180 degree views of Craigville River and Nantucket Sound. With 9 bedrooms in the main house and a full, 1400-sq ft apartment above the separate 4 bay carriage house, there's space for everyone. A deep water dock connected to ''the best boathouse on the river,'' makes day trips to Nantucket possible, or store a launch to zip across the river for sunbathing on the white sands of Long Beach.
$3,250,000
30 Indian Trail Barnstable, MA 02630
- Type:
- Land
- Sq.Ft.:
- n/a
- Status:
- Active
- Beds:
- n/a
- Lot size:
- 2.45 Acres
- Baths:
- MLS#:
- 73119677
ADDITIONAL INFORMATION
The 2.45-acre site of Mrs. Mellon’s orchard enjoys a bucolic landscape view with prevailing southwest winds. The largest lot at The Cove at Oyster Harbors should easily accommodate multiple structures, a pool, gardens, tennis court and so forth. Access on Oyster Harbors best street, with underground utilities assures complete privacy. Additional lots available for purchase. Ref MLS#73119673, 73119674, 73119675, 73119676
$3,550,000
21 Indian Trail Barnstable, MA 02630
- Type:
- Land
- Sq.Ft.:
- n/a
- Status:
- Active
- Beds:
- n/a
- Lot size:
- 2.27 Acres
- Baths:
- MLS#:
- 73119676
ADDITIONAL INFORMATION
Facing southwest this 2.27 acre lot has the potential to have a nice water view enjoying the prevailing southwesterly seasonal winds. A design for home, pool and garage guest building are in place. Indian trail affords Oyster Harbors most prestigious address with underground power lines. Truly a sanctuary within a private island. Additional lots available for purchase. Ref MLS#73119673, 73119674, 73119675, 73119677
$3,000,000
Seapuit River Road Barnstable, MA 02655
- Type:
- Land
- Sq.Ft.:
- n/a
- Status:
- Active
- Beds:
- n/a
- Lot size:
- 2.08 Acres
- Baths:
- MLS#:
- 73119675
ADDITIONAL INFORMATION
This 2.08-acre lot affords the potential for a generous building envelope and privacy is assured with protected land just across the street. The site would allow up to 8 bedrooms across several buildings, garage, pool, pool house and so forth. If combined with The Point (0 Indian Trail), the potential for Oyster Harbors most significant interior estate becomes clear. Additional lots available for purchase. Ref MLS#73119673, 73119674, 73119676, 73119677
$3,100,000
Seapuit River Road Barnstable, MA 02655
- Type:
- Land
- Sq.Ft.:
- n/a
- Status:
- Active
- Beds:
- n/a
- Lot size:
- 2.3 Acres
- Baths:
- MLS#:
- 73119674
ADDITIONAL INFORMATION
This magnificent, gently sloping 2.3-acre lot should allow total privacy with room for an estate with 8 or more bedrooms. Guest building, garage, tennis, pool and pool house are all possibilities. A water view may be possible! Additional lots available for purchase. Ref MLS#73119673,73119675, 73119676, 73119677
$3,125,000
Indian Trail Barnstable, MA 02655
- Type:
- Land
- Sq.Ft.:
- n/a
- Status:
- Active
- Beds:
- n/a
- Lot size:
- 2.01 Acres
- Baths:
- MLS#:
- 73119673
ADDITIONAL INFORMATION
This gently sloping 2.01-acre site feels like old Cape Cod. The site has room for everything an extended family might want: Main house, guest building, garage, pool and so forth. Great light, complete privacy and the best street on Oyster Harbors. Additional lots available for purchase. Ref MLS# 73119674, 73119675, 73119676, 73119677
$899,000
1919 Main St Barnstable, MA 02668
- Type:
- Other
- Sq.Ft.:
- n/a
- Status:
- Active
- Beds:
- n/a
- Lot size:
- 0.93 Acres
- Year built:
- 1950
- Baths:
- MLS#:
- 73050282
ADDITIONAL INFORMATION
Retail/Office building at the corner of Route 6A and Route .High visibility location, excellent traffic counts and at the beginning of the Route 132 Commercial Corridor. Currently configured as a retail crafts shop. Large open spaces with plenty of room for offices, showrooms, work rooms, storage, etc. Large parking area in the rear of the building. Must see!
$10,900,000
255 Bayberry Way Barnstable, MA 02655
- Type:
- Single Family
- Sq.Ft.:
- 4,896
- Status:
- Active
- Beds:
- 7
- Lot size:
- 5.98 Acres
- Year built:
- 1988
- Baths:
- 6.00
- MLS#:
- 73016268
ADDITIONAL INFORMATION
“Point House”: a spectacular 5.98-acre waterfront estate on a peninsula overlooking West Bay. In an unsurpassed setting, the 4,896 sq ft residence offers exceptional water vistas, gardens, an expansive private beach, and a substantial deep-water dock. The 6-bedroom home features generous living spaces, beautiful architectural detailing, custom flooring and 5 fireplaces. The foyer welcomes you to the views and impressive deck and beckons you to step outside to take in the panoramic vistas. Highlights include a light filled, 2 story great room with a floor-to-ceiling brick fireplace, well-equipped kitchen, dining area and a family room accented by a fireplace, all opening to the outside spaces. Two bedrooms and a sitting room with fireplace are on the 1st level. The primary bedroom features beautiful water views, a spacious bath, walk in closet and a sitting room with fireplace, and 3 bedrooms and a sitting room finish the 2nd level. A detached 2 car garage includes living space above.

The property listing data and information, or the Images, set forth herein were provided to MLS Property Information Network, Inc. from third party sources, including sellers, lessors and public records, and were compiled by MLS Property Information Network, Inc. The property listing data and information, and the Images, are for the personal, non-commercial use of consumers having a good faith interest in purchasing or leasing listed properties of the type displayed to them and may not be used for any purpose other than to identify prospective properties which such consumers may have a good faith interest in purchasing or leasing. MLS Property Information Network, Inc. and its subscribers disclaim any and all representations and warranties as to the accuracy of the property listing data and information, or as to the accuracy of any of the Images, set forth herein. Copyright © 2024 MLS Property Information Network, Inc. All rights reserved.
Barnstable Real Estate
Barnstable real estate listings include condos, townhomes, and single family homes for sale. Commercial properties are also available. If you see a property you’re interested in, contact a Barnstable real estate agent to arrange a tour today!
Barnstable Weather
