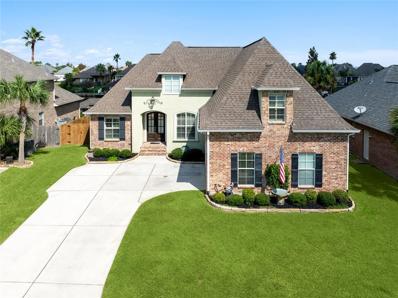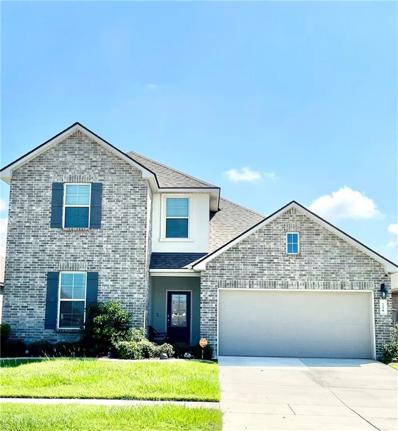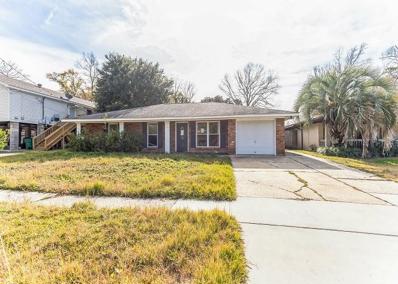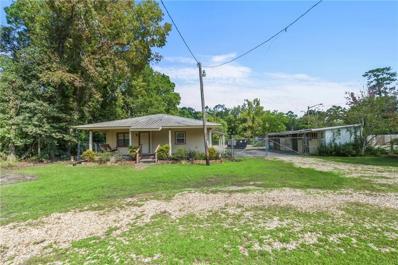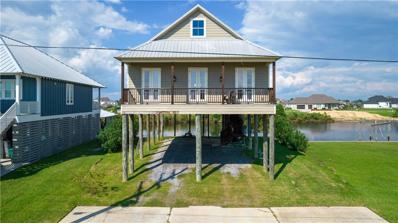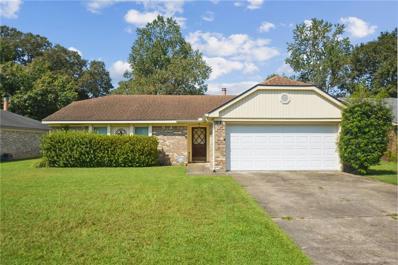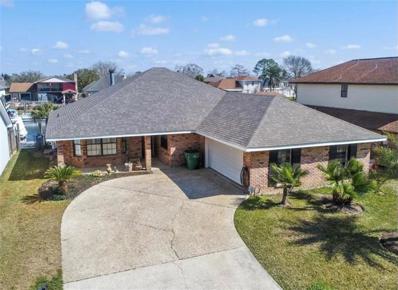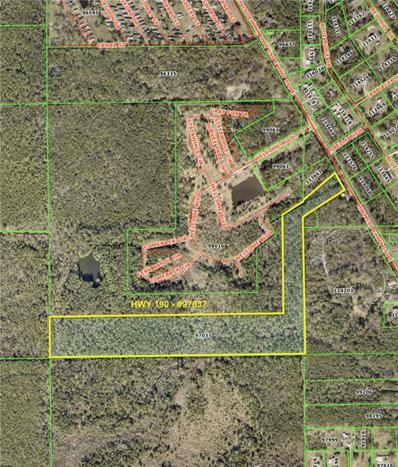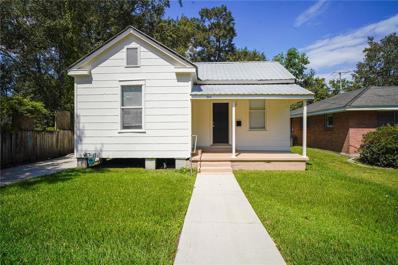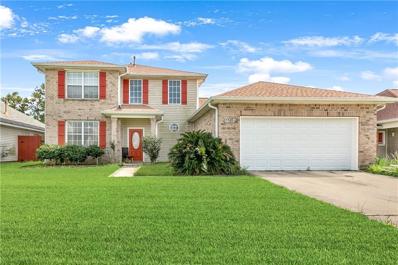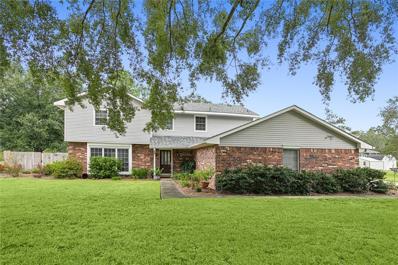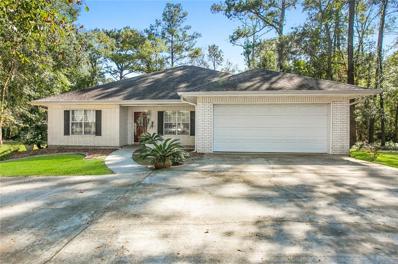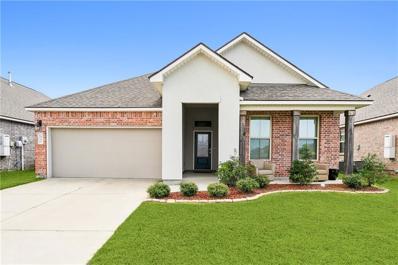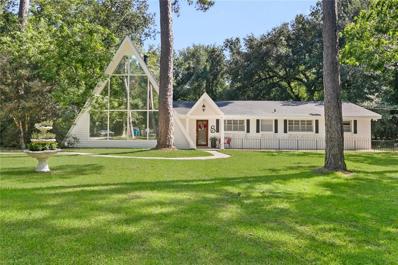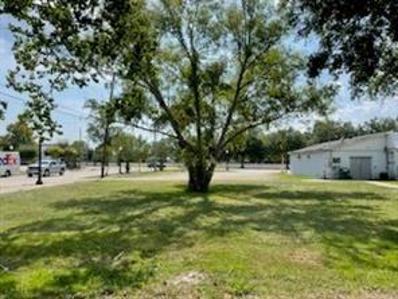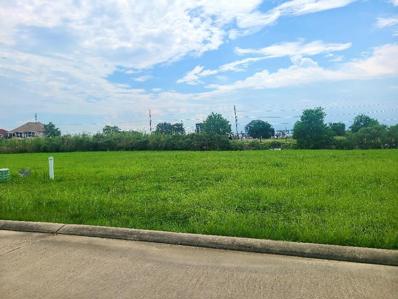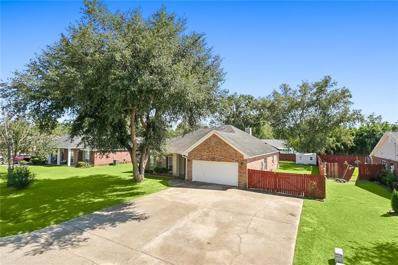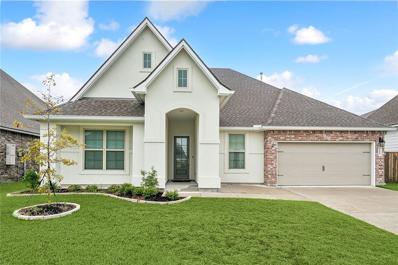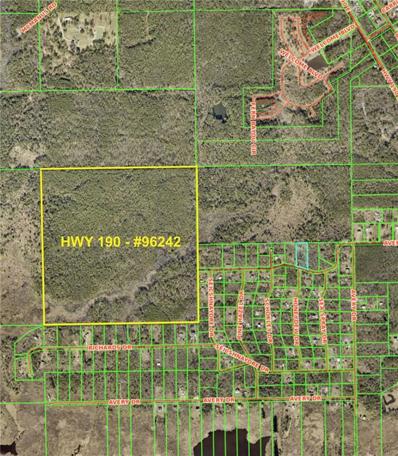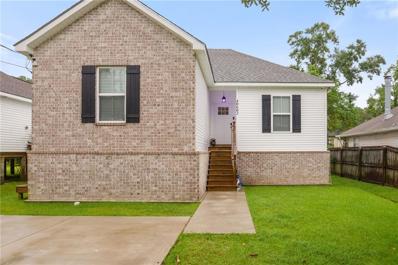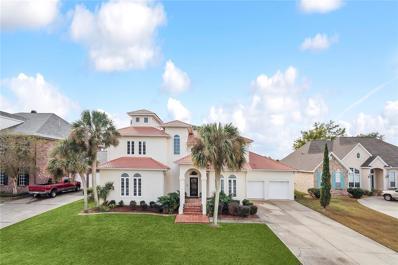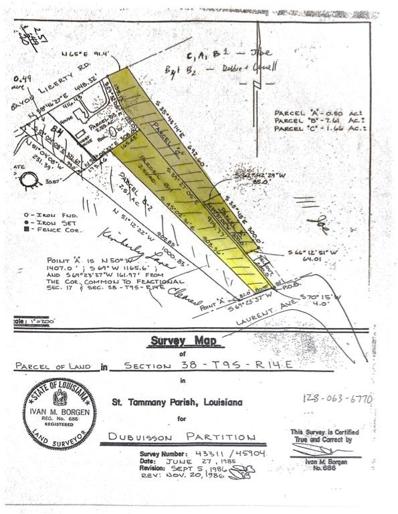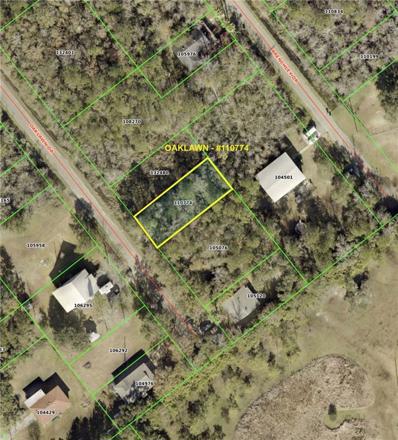Slidell LA Homes for Rent
$650,000
1560 REGATTA Cove Slidell, LA 70458
- Type:
- Single Family-Detached
- Sq.Ft.:
- 2,639
- Status:
- Active
- Beds:
- 4
- Year built:
- 2016
- Baths:
- 3.00
- MLS#:
- 2467946
- Subdivision:
- Clipper Estates
ADDITIONAL INFORMATION
If you've been looking for easy living on the water with a pool plus a dock, a boat house, a boat lift, an outdoor kitchen, AND a new whole house generator, this is the one for you! Newer construction with high ceilings and an open floor plan with everything you need to live the good life, relax, and entertain. Four years young saltwater pool with tanning ledge, covered outdoor back patio with custom wooden ceilings, spacious outdoor kitchen with upscale Blaze stainless steel appliances, brand new fence, dock with electricity and water, 24-foot boat lift. Plenty of parking for owners and guests! 4 beds, 3 full baths-the 3rd full bath is brand new. A new "secret" room for valuables or anything that needs air-conditioned storage, Plantation blinds, crown molding, wood floors, large walk-in pantry, marble countertops and stainless steel appliances in kitchen, refrigerator conveys. Modern, split floor plan. Front bedroom downstairs is multi-functional; it can be used as an office or guest room or both-custom Murphy bed. This one checks all of the boxes for those looking for prime waterfront living!
- Type:
- Single Family-Detached
- Sq.Ft.:
- 2,205
- Status:
- Active
- Beds:
- 4
- Year built:
- 2020
- Baths:
- 3.00
- MLS#:
- 2467903
- Subdivision:
- Lakeshore Villages
ADDITIONAL INFORMATION
Like new this Spacious 2 story home, featuring 3 full baths & separate upstairs Game room! This floor plan opens up to Kitchen , dining & large family room. Ideal 2 BRs up with game room & full bath. Bottom floor primary bedroom suite by itself and 4th bedroom up front with full bath for guest. Many extras plus, privacy Fence backyard, Ceiling fans, frosted windows back & front door, Upgraded light fixtures, two car garage with opener. Only a personal tour will allow you to capture all this Home has to offer.
$129,900
155 BERMUDA Drive Slidell, LA 70458
- Type:
- Single Family-Detached
- Sq.Ft.:
- 1,845
- Status:
- Active
- Beds:
- 3
- Lot size:
- 0.21 Acres
- Year built:
- 1990
- Baths:
- 2.00
- MLS#:
- 2469275
- Subdivision:
- Not a Subdivision
ADDITIONAL INFORMATION
Don't miss your opportunity to own this three bedroom, two bath home. Tile and hardwood flooring throughout most of the home for easy maintenance. Bring your design ideas and call this home!
- Type:
- Single Family-Detached
- Sq.Ft.:
- 1,860
- Status:
- Active
- Beds:
- 2
- Lot size:
- 0.7 Acres
- Year built:
- 1987
- Baths:
- 2.00
- MLS#:
- 2468640
- Subdivision:
- Not a Subdivision
ADDITIONAL INFORMATION
This unique property offers incredible potential as both a residential and/or commercial investment. Zoned for both uses, the property includes a 2-bedroom, 2-bathroom cottage along with 4 shop bays, 3 featuring 8ft roll-up doors—perfect for various business ventures or additional rental income. Home needs some work but has lots of potential. Adding even more value is a detached 21x12 building, previously used as a snowball stand, offering an excellent opportunity for additional income or a small business operation. Highway frontage & situated on a spacious 100x300 lot, this property provides excellent visibility and easy access along the highway, making it a prime location for any entrepreneur or investor. Whether you're looking to develop, expand your business, or secure a rental investment, this property is a rare find with endless possibilities. Don’t miss out on this exceptional opportunity—schedule your showing today!
$414,900
278 LAKEVIEW Drive Slidell, LA 70458
- Type:
- Single Family-Detached
- Sq.Ft.:
- 1,750
- Status:
- Active
- Beds:
- 2
- Year built:
- 2017
- Baths:
- 2.00
- MLS#:
- 2468577
- Subdivision:
- Eden Isles
ADDITIONAL INFORMATION
Welcome to your dream waterfront oasis on the serene shores of Lake Pontchartrain! This custom-built home, completed in 2017, offers stunning water views from both the front and back porches, perfect for enjoying breathtaking sunsets and tranquil mornings. Step inside to an open floor plan bathed in natural light, thanks to walls of windows that bring the outside in. The gourmet kitchen is a chef's delight, featuring a spacious island, stainless steel appliances, a walk-in pantry, and a double oven. The primary bedroom is a luxurious retreat with French doors that open to a private balcony, a generous bathroom, and a walk-in closet. Designed with durability in mind, the home boasts hurricane-proof windows and is set on Class A pilings. With plenty of parking available, this home is perfect for entertaining guests or simply relishing the beauty and tranquility of waterfront living. Don't miss this rare opportunity to own a slice of paradise on Lake Pontchartrain!
- Type:
- Single Family-Detached
- Sq.Ft.:
- 1,776
- Status:
- Active
- Beds:
- 3
- Year built:
- 1980
- Baths:
- 2.00
- MLS#:
- 2468571
- Subdivision:
- Lake Village
ADDITIONAL INFORMATION
This 3-bedroom, 2-bath home is situated in a well-established Slidell, LA neighborhood. The open living area flows into a practical kitchen with plenty of space for daily tasks. The fenced-in backyard includes a covered patio, giving you some outdoor space to work with, whether for gatherings or just some quiet time. Located near schools, shopping, and dining, this home is full of potential and is an excellent opportunity for buyers looking to add their personal touch.
$350,000
419 CHARLES Court Slidell, LA 70458
- Type:
- Single Family-Detached
- Sq.Ft.:
- 2,143
- Status:
- Active
- Beds:
- 4
- Lot size:
- 0.18 Acres
- Year built:
- 1980
- Baths:
- 3.00
- MLS#:
- 2468514
- Subdivision:
- Eden Isles
ADDITIONAL INFORMATION
Navigate the beautiful waterways of Lake Pontchartrain from this magnificent 4 bedroom, 2.5 baths with tile, hardwood floors, and a warm and cozy fireplace in a large and spacious living room. The custom cabinets and large Kenwood refrigerator is the perfect Chef's Kitchen with a visual to the 60 x 20' deck overlooking the water. This house has a 30-year architectural roof which was installed December 2020 as well as a brand new central ac/heating unit installed in 2024. This house is a must see!
$250,000
HIGHWAY 190 Slidell, LA 70461
- Type:
- Land
- Sq.Ft.:
- n/a
- Status:
- Active
- Beds:
- n/a
- Lot size:
- 49.84 Acres
- Baths:
- MLS#:
- 2467895
- Subdivision:
- Not a Subdivision
ADDITIONAL INFORMATION
49.84 acres with approximately 190' of frontage on Hwy 190. This frontage provides access for a potential subdivision or other residential options. Zoned R-1 (Rural Residential) which allows single-family or low-density residential use. See attached for full zoning definition and use. Adjacent Parcel #96242 (160.26 acres) for sale $160,000 - see attached map (ML #2467898).
$149,000
944 FREMAUX Avenue Slidell, LA 70458
- Type:
- Single Family-Detached
- Sq.Ft.:
- 1,197
- Status:
- Active
- Beds:
- 3
- Year built:
- 1944
- Baths:
- 1.00
- MLS#:
- 2468339
- Subdivision:
- Brugier
ADDITIONAL INFORMATION
Situated in a well-established area, this home features three bedrooms and one bathroom, offering ample space and flexibility for a home office or guest room. With its classic design and solid structure, the house has a cozy, welcoming feel, making it perfect for those looking to add their personal touch. The location is ideal, with close proximity to local schools, shopping, and dining options. The property’s large yard offers room for outdoor activities or future expansions, making it a versatile space for entertaining or creating a garden oasis. The surrounding community is known for its tranquility, yet it remains accessible to major roads and highways, providing easy commuting options. Whether you’re an owner occupant or an investor looking for a rental opportunity, this home provides a blend of affordability and possibility in a desirable area of Slidell .
- Type:
- Single Family-Detached
- Sq.Ft.:
- 2,065
- Status:
- Active
- Beds:
- 4
- Year built:
- 2005
- Baths:
- 3.00
- MLS#:
- 2466144
- Subdivision:
- Springhill
ADDITIONAL INFORMATION
This spacious 4-bedroom, 2.5-bath residence offers the perfect blend of comfort and style. The primary bedroom is conveniently located on the first floor, featuring a luxurious en-suite bathroom with a double vanity, separate shower, and soaking tub. The heart of this home is the beautifully designed kitchen, boasting elegant granite countertops and custom cabinets that provide ample storage. This home does need some repairs. SELLER IS OFFERING FLOORING ALLOWANCE. The ROOF is just 7 years old. Located just minutes from Interstate 10, shopping, and a variety of restaurants. Schedule your tour today!
$379,900
500 WOODCOCK Court Slidell, LA 70461
- Type:
- Single Family-Detached
- Sq.Ft.:
- 2,805
- Status:
- Active
- Beds:
- 4
- Lot size:
- 0.92 Acres
- Year built:
- 1986
- Baths:
- 3.00
- MLS#:
- 2468372
- Subdivision:
- Quail Ridge
ADDITIONAL INFORMATION
*Last contract to purchase fell through due to buyers' relocation being canceled.* Welcome to your dream home in the highly sought-after Quail Ridge Subdivision! This stunning property features 4 bedrooms, 2.5 bathrooms, and sits on an oversized, 0.92-acre lot. The spacious kitchen features stainless steel appliances, gorgeous cabinetry, granite countertops, and a standalone island that offers additional storage and seating. The home's primary suite boasts a beautifully renovated bathroom that features a separate shower, jetted tub, dual vanities with granite countertops, and a walk-in closet. The layout is ideal with all bedrooms upstairs, a living area that opens to the kitchen, a large study, an extra office or bonus space, and a quaint sun room. The home offers additional storage in the attached garage and an outdoor shed. The 2-car garage and oversized driveway offer plenty of space for parking, making entertainment a breeze. With a large deck, an inground pool, and ample space for boat or RV parking, this home is also perfect for those who love outdoor living and adventure. The home ensures low maintenance with a new roof (only 6 months old) and a 3-year-young septic system w/an active maintenance contract. The property's beautifully mature landscaping includes two large oak trees in the front yard, adding character, shade, and curb appeal. Whether you're entertaining, relaxing by the pool, or just desire space, this property has it all. Don't miss your opportunity to make this extraordinary property yours!
$328,000
221 PARTRIDGE Road Slidell, LA 70461
- Type:
- Single Family-Detached
- Sq.Ft.:
- 2,344
- Status:
- Active
- Beds:
- 4
- Lot size:
- 1 Acres
- Year built:
- 1995
- Baths:
- 2.00
- MLS#:
- 2467742
- Subdivision:
- Quail Ridge
ADDITIONAL INFORMATION
Welcome to this 4 bedroom 2 full bath home located in Quail Ridge Subdivision, situated on one acre lot. All porcelain tiles in living area, kitchen, den, breakfast area. 3 bedrooms has bamboo floor one room has carpet. Tiles in 2 bathroom and laundry.Fabulous Updated glossy kitchen cabinets, induction cooktop, quarts countertop. Having outdoor party with this oversize wood deck 43x47 feet is good place to entertain and beautifully treed for privacy. Huge walk in attic for storage, Demand School District. Easy access to interstate if you going to work to MS or New Orleans . Looking that nearby hospitals, schools and shopping stores this house it's just minutes away. Sold As Is with waiver of Redhibition.
Open House:
Sunday, 11/17 1:00-3:00PM
- Type:
- Single Family-Detached
- Sq.Ft.:
- 2,080
- Status:
- Active
- Beds:
- 4
- Lot size:
- 0.31 Acres
- Year built:
- 2021
- Baths:
- 2.00
- MLS#:
- 2468369
- Subdivision:
- Lakeshore Villages
ADDITIONAL INFORMATION
Entertainers Delight! The backyard is a must see! Oversized concrete patio with plenty of room to grill and entertain. Private back yard with water views and just nature. This beautiful appointed home has just the right amount of space and storage. The spacious living room is open concept to the dining area and kitchen. Granite countertops, stainless steel appliances and a huge island completes everyones check off box. Schedule a showing homeowners are motivated and Special Financing is Available for this home.
Open House:
Saturday, 11/16 1:00-4:00PM
- Type:
- Single Family-Detached
- Sq.Ft.:
- 2,127
- Status:
- Active
- Beds:
- 4
- Lot size:
- 1.75 Acres
- Year built:
- 1975
- Baths:
- 3.00
- MLS#:
- 2466450
- Subdivision:
- Not a Subdivision
ADDITIONAL INFORMATION
Not your neighbors house! One of a kind updated staycation home on gated 1.75 Acre Lot. Move in ready! Your very own secluded oasis yet so convenient to all of Slidell. This immaculate home plus guest house is nestled around a 20 x 40 in-ground Pool, huge patio and 3 car garage. Ample space awaits for your ATVS, lawn equipment, etc. The main home features 4 bedrooms, 3 full baths, open concept living with soaring ceilings and window wall with an abundance of natural light and stunning views, you must see it to believe it! Kitchen includes granite countertops, stainless steel appliances and a large laundry room just steps away. The well appointed 930sqft second house offers a full kitchen, large bedroom with bonus space. Great for Mother in law, stay at home college student, office or even possible income producing opportunity. Both roofs replaced 2021. New Hardie Siding, Fresh paint, Tile and luxury Vinyl Plank flooring throughout both spaces. Make this unique entertainers dream home yours today!
$269,000
132 ROBERT Street Slidell, LA 70458
- Type:
- General Commercial
- Sq.Ft.:
- 16,050
- Status:
- Active
- Beds:
- n/a
- Lot size:
- 16,050 Acres
- Baths:
- MLS#:
- 2468414
- Subdivision:
- Not a Subdivision
ADDITIONAL INFORMATION
Commercial Property, corner lot at the Entrance to Historical Old Towne Slidell. City Parking in the rear and side street parking. Also enough room for on site parking if you want it. On the Parade Route. In and out driveway for a drive thru. Walk or ride your golfcart to fine dining, concerts, festival, fairs and old Towne block parties.
- Type:
- Single Family-Detached
- Sq.Ft.:
- 2,275
- Status:
- Active
- Beds:
- 3
- Lot size:
- 0.26 Acres
- Year built:
- 1992
- Baths:
- 3.00
- MLS#:
- 2467958
- Subdivision:
- Willow Wood
ADDITIONAL INFORMATION
Charming Family Home in Sought-After Willow Wood Subdivision! This inviting home boasts 3 bedrooms and 2 bathrooms, offering a perfect blend of comfort and style. The living area is open concept with abundant, natural light streaming through large windows. The spacious den is perfect for family gatherings with a cozy fireplace, while the adjoining dining area provides ample space for entertaining guests. The well-appointed kitchen features modern appliances, plenty of cabinetry, and a convenient breakfast bar, making meal prep a breeze. The master suite is a true retreat, complete with a generous closet and a private en-suite bathroom. Outside, the property showcases a large beautiful, fenced backyard with mature trees that provides a serene outdoor space for relaxation and play. The patio area is ideal for enjoying your morning coffee or hosting summer barbecues. Additional highlights of this home include a two-car garage, a separate laundry room, and easy access to demand school district, shopping, healthcare, entertainment and dining options. Flood Zone X!!
- Type:
- Land
- Sq.Ft.:
- n/a
- Status:
- Active
- Beds:
- n/a
- Lot size:
- 0.26 Acres
- Baths:
- MLS#:
- 2467971
- Subdivision:
- Clipper Estates
ADDITIONAL INFORMATION
WATERFRONT LOT IN THE GATED COMMUNITY OF CLIPPER ESTATES. WATERFRONT LIVING AT IT'S FINEST. THIS LOT OFFERS A BEAUTIFUL VIEW, READY TO BUILD THE HOME OF YOUR DREAMS. ONLY MINUTES TO LAKE PONTCHARTRAIN BY BOAT THROUGH DEEP WATER CANALS. CLOSE ACCESS TO I-10 WITH EASY COMMUTE TO NEW ORLEANS OR MISSISSIPPI COAST.
$279,000
521 REDBUD Lane Slidell, LA 70460
- Type:
- Single Family-Detached
- Sq.Ft.:
- 2,333
- Status:
- Active
- Beds:
- 4
- Lot size:
- 0.33 Acres
- Year built:
- 1999
- Baths:
- 2.00
- MLS#:
- 2467676
- Subdivision:
- Bradford Place
ADDITIONAL INFORMATION
Is more space what you need? This 4 bedroom/ 2 bath home has what you are looking for. With an eat-in kitchen, granite countertops, center island, gas stove and large pantry, the perfect kitchen experience awaits! The primary bedroom includes a walk-in closet and bath suitable for relaxation with double vanity and large tub. The spacious fenced in backyard is made for your furry companions, entertainment under the gazebo or use of extra parking with rear-yard access for parking your boat, or RV. (There is even a 30 amp service ready for you.)The attached garage offers built-in shelves for plenty of storage space and has a shed in the yard. This home is minutes to the interstate making for easy access to I-12, -I-10 or I-59 in a preferred flood zone; with great access to stores, restaurants and more!
- Type:
- Single Family-Detached
- Sq.Ft.:
- 2,735
- Status:
- Active
- Beds:
- 4
- Year built:
- 2022
- Baths:
- 3.00
- MLS#:
- 2465465
- Subdivision:
- Lakeshore Villages
ADDITIONAL INFORMATION
COME LIVE ON AMENITY LAKE 2 , LAKESHORE VILLAGES PHASE 9A .THIS BEAUTIFUL WATER FRONT PROPERTY , 4 BED, 3 BATH, W/OFFICE SINGLE STORY HOME IS WAITING FOR ITS NEW OWNERS. THIS HOME IS BETTER THAN NEW WITH OVER $8,400 IN ADD ONS AND UPGRADES. UPGRADED FLOORS, CABINETS, FIREPLACE, SUBWAY TILE, FAUX WOOD BLINDS, GUTTERS, BACKSPLASH AND IS IN IMMACULATE CONDITION. THIS PROPERTY IS A SUCCESSION. ALL OFFERS MUST HAVE A 45 DAY CLOSE AND MUST BE NOTED " THIS OFFER IS CONTINGENT UPON COURT APPROVAL" ,MUST BE ACCOMPANIED BY A CURRENT PRE APPROVAL LETTER THAT STATES ALL INCOME, ASSETS, AND INSURANCES HAVE BEEN VERIFIED AND APPROVED BY LENDER OR A PROOF OF FUNDS LETTER THAT IS NOT MORE THAN 30 DAYS OLD . YOU MUST HAVE GONE INSIDE THE PROPERTY IN ORDER TO MAKE AN OFFER ON THE PROPERTY. ALL MEASUREMENTS , HOA DUES AND INFORMATION ON THIS PROPERTY WAS TAKEN FROM THE CURRENT APPRAISAL AND TO BE VERIFIED BY BUYER . INSPECTIONS ARE FOR INFORMATIONAL PURPOSES ONLY. PROPERTY WAS PURCHASED AS A NEW CONSTRUCTION IN JUNE OF 2023. THE PROPERTY HAS POST - TENSION SLAB WITH THE REMAINDER OF A TRANSFERABLE 10 YEAR STRUCTURAL WARRANTY. SMART HOME AUTOMATION INCLUDED; QOLSYS PANEL, WIFI THERMOSTAT, WIFI ENABLED DEADBOLT LOCK, GARAGE DOOR OPENER, DOORBELL CAMERA, AND ALEXA DOT FOR VOICE CONTROL. ENJOY THE AMAZING COMMUNITY AMENITIES WHICH INCLUDES A MULTI MILLION DOLLAR CLUBHOUSE, RESORT STYLE POOL, DOG PARK, WALKING TRAIL, SOCCER FIELD AND BASKETBALL COURT. THIS TALLULAH FLOOR PLAN IS NO LONGER BEING BUILT BY BUILDER AND OFFERS A PRIMARY SUITE AND BATH , A GUEST SUITE WITH ITS OWN BATH, TWO ADDITIONAL BEDROOMS, ANOTHER BATH, A FORMAL DINING AREA AND AN OFFICE/ GAMEROOM. YOU WILL HAVE PLENTY OF SPACE TO SPREAD OUT..
$160,000
HIGHWAY 190 Slidell, LA 70461
- Type:
- Land
- Sq.Ft.:
- n/a
- Status:
- Active
- Beds:
- n/a
- Lot size:
- 160.26 Acres
- Baths:
- MLS#:
- 2467898
- Subdivision:
- Not a Subdivision
ADDITIONAL INFORMATION
160.26 acres zoned R-1 (Rural Residential) which allows single-family or low-density residential use. Adjacent to Avery Estates. See attached for full zoning definition and use. Adjacent Parcel #97037 (49.84 acres) for sale $250,000 - see attached map (ML #2467895).
- Type:
- Single Family-Detached
- Sq.Ft.:
- 1,248
- Status:
- Active
- Beds:
- 3
- Year built:
- 2022
- Baths:
- 2.00
- MLS#:
- 2468189
- Subdivision:
- Abney Co Air
ADDITIONAL INFORMATION
Built in 2022, this home is like new and ready for you to move right in! This property has 3 bedrooms and 2 full baths. The primary bedroom boasts tray ceiling, and spacious ensuite. Granite counters in the kitchen as well as bathrooms, no carpet, open floor plan, pantry, stainless steel appliances, and a large backyard. Schedule your appointment to view today!
- Type:
- Single Family-Detached
- Sq.Ft.:
- 3,400
- Status:
- Active
- Beds:
- 4
- Lot size:
- 0.36 Acres
- Year built:
- 1998
- Baths:
- 4.00
- MLS#:
- 2468174
- Subdivision:
- Oak Harbor Inlets
ADDITIONAL INFORMATION
Looking for a home that will make your heart skip a beat? Look no further than 12 Harbor Cove! This architectural marvel flaunts not only four enchanting bedrooms but also four stunning bathrooms to match. Let your eyes wander to the impeccably crafted stained concrete flooring that flows throughout, effortlessly contrasting with the regal granite countertops adorning the kitchen. Need a space for your creative mind to roam free? We've got you covered with a first-floor bedroom along with a first floor office. And guess what? This remarkable home is waterfront! Discover the epitome of waterfront living at Harbor Cove – where dreams become a reality.
$104,000
BAYOU LIBERTY Road Slidell, LA 70460
- Type:
- Land
- Sq.Ft.:
- n/a
- Status:
- Active
- Beds:
- n/a
- Lot size:
- 4.83 Acres
- Baths:
- MLS#:
- 2468170
- Subdivision:
- Not a Subdivision
ADDITIONAL INFORMATION
$70,000
BRYAN Drive Slidell, LA 70458
- Type:
- Land
- Sq.Ft.:
- n/a
- Status:
- Active
- Beds:
- n/a
- Baths:
- MLS#:
- 2468164
- Subdivision:
- Ozone Heights
ADDITIONAL INFORMATION
Lots must be sold together. Fast growing business area. Close to Slidell VA Out patient clinic and I-12 Ramp. MOTIVATED SELLER ! ! BRING ALL OFFERS.
- Type:
- Land
- Sq.Ft.:
- n/a
- Status:
- Active
- Beds:
- n/a
- Lot size:
- 0.14 Acres
- Baths:
- MLS#:
- 2467758
- Subdivision:
- Bayou Oaks
ADDITIONAL INFORMATION
Vacant homesite zoned S-1 (Suburban Residential).

Information contained on this site is believed to be reliable; yet, users of this web site are responsible for checking the accuracy, completeness, currency, or suitability of all information. Neither the New Orleans Metropolitan Association of REALTORS®, Inc. nor the Gulf South Real Estate Information Network, Inc. makes any representation, guarantees, or warranties as to the accuracy, completeness, currency, or suitability of the information provided. They specifically disclaim any and all liability for all claims or damages that may result from providing information to be used on the web site, or the information which it contains, including any web sites maintained by third parties, which may be linked to this web site. The information being provided is for the consumer’s personal, non-commercial use, and may not be used for any purpose other than to identify prospective properties which consumers may be interested in purchasing. The user of this site is granted permission to copy a reasonable and limited number of copies to be used in satisfying the purposes identified in the preceding sentence. By using this site, you signify your agreement with and acceptance of these terms and conditions. If you do not accept this policy, you may not use this site in any way. Your continued use of this site, and/or its affiliates’ sites, following the posting of changes to these terms will mean you accept those changes, regardless of whether you are provided with additional notice of such changes. Copyright 2024 New Orleans Metropolitan Association of REALTORS®, Inc. All rights reserved. The sharing of MLS database, or any portion thereof, with any unauthorized third party is strictly prohibited.
Slidell Real Estate
The median home value in Slidell, LA is $262,775. This is lower than the county median home value of $273,300. The national median home value is $338,100. The average price of homes sold in Slidell, LA is $262,775. Approximately 63.48% of Slidell homes are owned, compared to 26.55% rented, while 9.97% are vacant. Slidell real estate listings include condos, townhomes, and single family homes for sale. Commercial properties are also available. If you see a property you’re interested in, contact a Slidell real estate agent to arrange a tour today!
Slidell, Louisiana has a population of 28,537. Slidell is less family-centric than the surrounding county with 25.24% of the households containing married families with children. The county average for households married with children is 31.4%.
The median household income in Slidell, Louisiana is $57,920. The median household income for the surrounding county is $70,986 compared to the national median of $69,021. The median age of people living in Slidell is 38 years.
Slidell Weather
The average high temperature in July is 90.8 degrees, with an average low temperature in January of 40.2 degrees. The average rainfall is approximately 61.7 inches per year, with 0.1 inches of snow per year.
