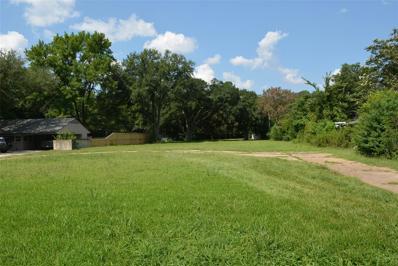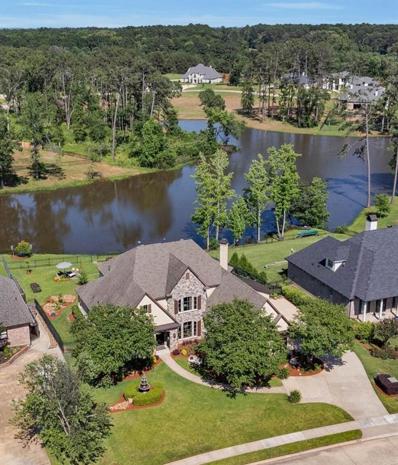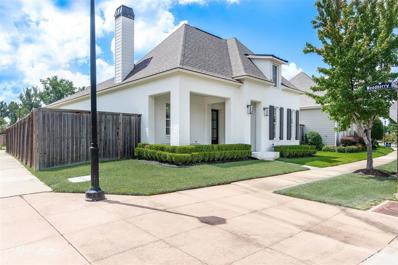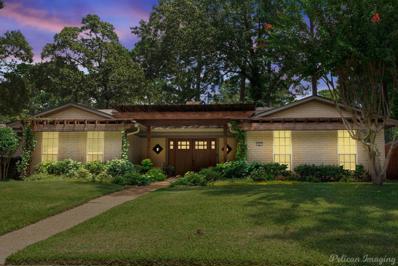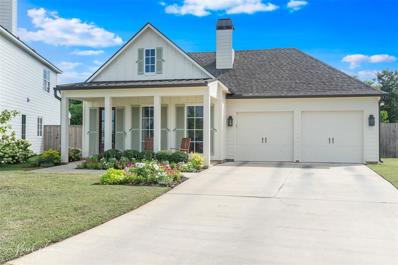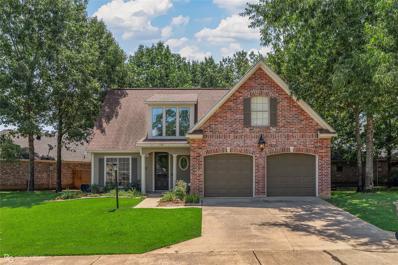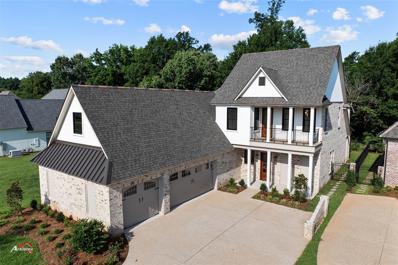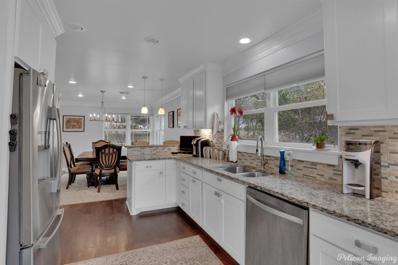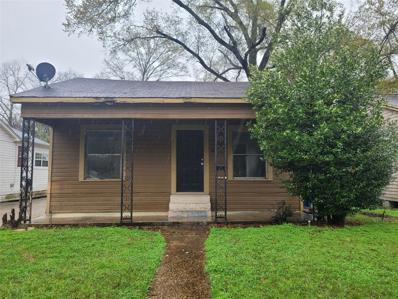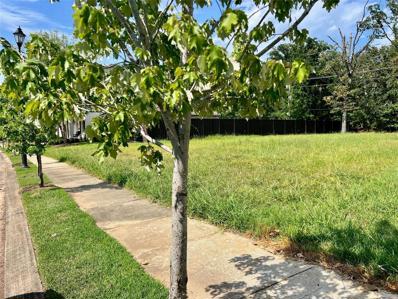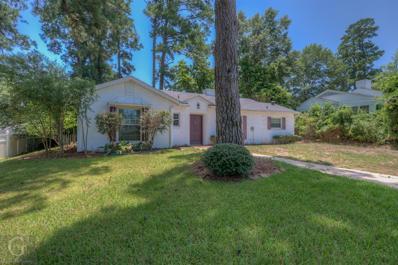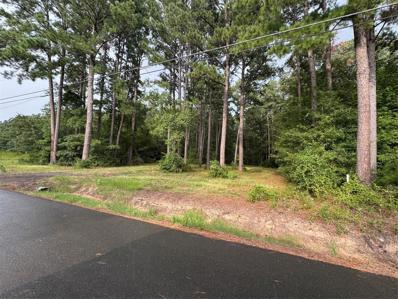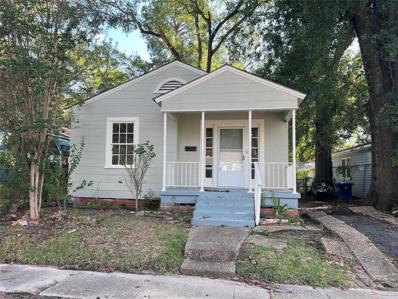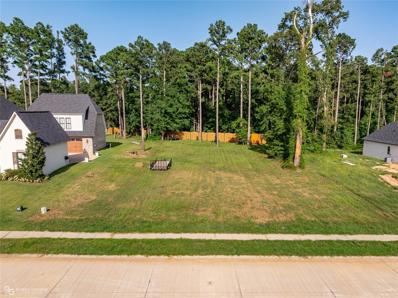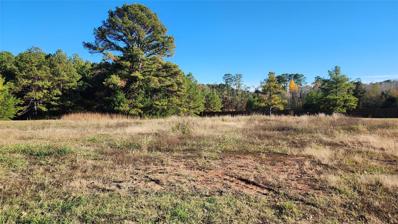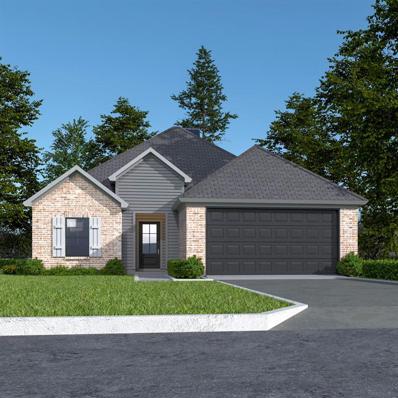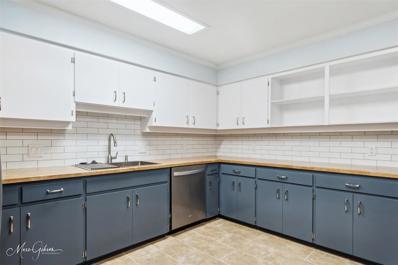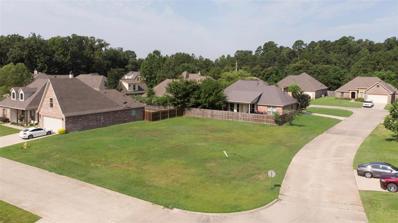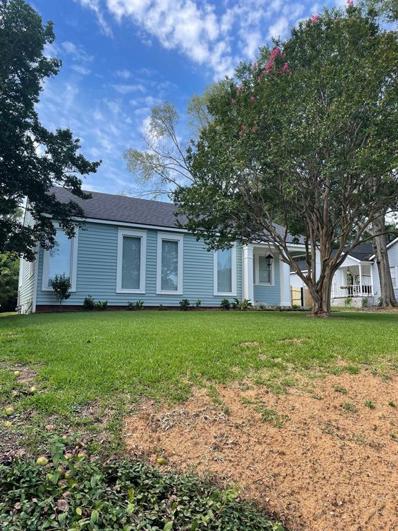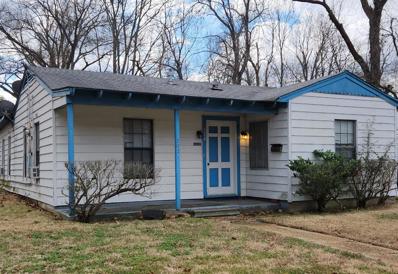Shreveport LA Homes for Rent
- Type:
- Land
- Sq.Ft.:
- n/a
- Status:
- Active
- Beds:
- n/a
- Lot size:
- 1 Acres
- Baths:
- MLS#:
- 20695172
- Subdivision:
- Pierre Mont Park Sub
ADDITIONAL INFORMATION
Beautiful lot in prestigious Pierremont subdivision! Lot is just under 1 acre & ready for your custom home. This quiet neighborhood is convenient to all of Shreveports best amenities. Tucked away in an established and desirable location, ready to make your dream home come true!
Open House:
Sunday, 11/17 2:00-4:00PM
- Type:
- Single Family
- Sq.Ft.:
- 4,181
- Status:
- Active
- Beds:
- 4
- Lot size:
- 0.5 Acres
- Year built:
- 2010
- Baths:
- 3.00
- MLS#:
- 20598299
- Subdivision:
- Lakeside On Long Lake
ADDITIONAL INFORMATION
Lakeside on Long Lake is an upscale gated community SE of Shreveport. Enjoy your boat that can be docked in your backyard at the water's edge of the 180 acre lake for pleasure or fishing.Family & friends can enjoy the outdoor stone fire pit located on the infinity patio. Not only is the outside of this home like a resort but also the inside displays soaring ceilings. Builder paid attention to the details & later the contractor finished the custom bonus room with antique finishes, coffee or wine bar, beverage cooler, hidden closet, art or workout room, as well as an entertainment center. Meticulous landscaping, full House Kohler Generator & PentAir Water Filtration System. Complete Sprinkler scontrolled with an App, 2 new HVAC Trane units. Tons of storage, 3 car garage, security systems,2 newer tankless gas water systems. Lakeside sun deck. Kitchen Aide appliances, Pella windows, private exec office. Post retention slab, knotty wood interior shutters & iron front door.
- Type:
- Single Family
- Sq.Ft.:
- 2,006
- Status:
- Active
- Beds:
- 3
- Lot size:
- 0.13 Acres
- Year built:
- 2018
- Baths:
- 2.00
- MLS#:
- 20691195
- Subdivision:
- Provenance
ADDITIONAL INFORMATION
Crisp and timeless design is showcased in this stunning Provenance home. On a corner lot, adjacent to the Clubhouse and pool, as well as steps from Greenleaf Park. Upgraded designer finishes, such as the custom limestone fireplace surround, Emtek brass door hardware, white oak flooring throughout, quartz countertops and more. Chef's Kitchen features stainless steel appliances, large island with seating and storage, pantry, and beverage fridge. Tall ceilings, and ceiling-height cabinets create a spacious feel for this thoughtful floor plan. The remote master suite boasts a soaking tub, large shower with seat and walk-in closet. Two guest bedrooms share a hall bath with beautiful wallpaper. The laundry features ample storage, utility sink, freezer hookup, dry hanging. Quaint office or studio w built-ins. Custom window coverings throughout. Covered outdoor patio with gas hook up for a future grill. Generator. Front porch. The yard is fully fenced. Attached garage w direct entry & storage.
- Type:
- Single Family
- Sq.Ft.:
- 2,933
- Status:
- Active
- Beds:
- 3
- Lot size:
- 0.37 Acres
- Year built:
- 1973
- Baths:
- 3.00
- MLS#:
- 20690640
- Subdivision:
- Spring Lake Estates
ADDITIONAL INFORMATION
Stunning Spring Lake Gem with Modern Upgrades! Discover a blend of elegance and functionality in this beautifully remodeled 3-bedroom, 3-bath home, located in the serene Spring Lake neighborhood of Shreveport. Quality construction meets contemporary design in this residence, featuring a fully updated interior with meticulous attention to detail and stylish designer touches throughout. Step inside to a spacious open floor plan that seamlessly connects the living, dining, and kitchen areas. The gourmet kitchen boasts high-end appliances, sleek cabinetry, and an island perfect for entertaining. Each bedroom offers ample space and privacy, with luxurious bathrooms designed to impress. Outside, the full brick exterior and corner lot provide both curb appeal and durability. Enjoy tranquil moments in the zen courtyard, a perfect retreat for relaxation. A 2-car carport adds convenience and storage. Don't miss this opportunity to own a piece of paradise in Spring Lake.
- Type:
- Single Family
- Sq.Ft.:
- 2,224
- Status:
- Active
- Beds:
- 3
- Lot size:
- 0.21 Acres
- Year built:
- 2021
- Baths:
- 3.00
- MLS#:
- 20690749
- Subdivision:
- The Grove At Garrett Farm
ADDITIONAL INFORMATION
Wonderful, like new home in the Grove at Garrett Farm. Thoughtful floor plan. Spacious living room with wonderful natural light and fireplace. Neutral and timeless finishes throughout. Attractive and durable wood flooring throughout the living, dining and master suite. Chef's Kitchen with large island with seating and storage, pot filler, stainless steel appliances and granite countertops. Walk-in pantry. Dining room off of Kitchen. Powder room. Office with built-in desk and storage. Utility room with quartz countertops, built-in cabinets and sink. Private Master Suite. Beautiful master bath with separate vanities, large walk-in shower and soaker tub. Two guest bedrooms share a half bathroom. Lovely front and back porches. The yard is fully fenced. Rain gutters. Cul-de-sac lot.
- Type:
- Single Family
- Sq.Ft.:
- 2,123
- Status:
- Active
- Beds:
- 4
- Lot size:
- 0.21 Acres
- Year built:
- 2006
- Baths:
- 2.00
- MLS#:
- 20689955
- Subdivision:
- Norris Ferry Crossing
ADDITIONAL INFORMATION
This charming 3-bedroom, 2-bathroom residence offers the perfect blend of comfort and functionality. This home features an inviting open floor plan, ideal for both relaxing and entertaining. Upon entering, you'll be greeted by a spacious living room with abundant natural light, seamlessly flowing into the dining area and modern kitchen. The kitchen boasts modern appliances, granite countertops, and ample cabinetry, making meal preparation a delight. The primary bedroom is a tranquil retreat, complete with an en-suite bathroom and generous closet space. The two additional bedrooms are well-sized and share a beautifully updated second bathroom. But that's not all! This home also includes a versatile bonus room, perfect for a home office, playroom, or guest suite â the possibilities are endless! Step outside to the private backyard oasis, featuring a patio area perfect for outdoor dining or where you can unwind after a long day. Schedule a showing today and experience all it has to offer!
- Type:
- Single Family
- Sq.Ft.:
- 3,090
- Status:
- Active
- Beds:
- 4
- Lot size:
- 0.19 Acres
- Year built:
- 2024
- Baths:
- 4.00
- MLS#:
- 20684658
- Subdivision:
- Esplanade
ADDITIONAL INFORMATION
Exemplifying exquisite craftsmanship, this splendid residence within the Esplanade Subdivision was meticulously constructed by Greene Homes, LLC. Boasting four bedrooms and three and a half bathrooms, this home showcases an inviting open floor plan accentuated by interior brickwork. The interior aesthetic was curated by the renowned Kady Beth Designs, resulting in a harmonious blend of elegance and functionality. Featuring premium upgrades such as quartz countertops and hardwood flooring, this residence exudes luxury at every turn. Furthermore, the property offers an upstairs loft-game room complete with a convenient kitchenette. Outdoor enthusiasts will appreciate the enchanting back patio, complete with a charming fireplace and a fully-equipped outdoor kitchen. To truly appreciate the allure of this home, a personal visit is highly recommended.
- Type:
- Single Family
- Sq.Ft.:
- 2,845
- Status:
- Active
- Beds:
- 3
- Lot size:
- 0.43 Acres
- Year built:
- 1953
- Baths:
- 3.00
- MLS#:
- 20684462
- Subdivision:
- North Pierremont Sub
ADDITIONAL INFORMATION
Beautiful home in the heart of Shreveport. Updates throughout. Unique floor plan with 2 bedrooms on the main floor and remote 3rd bedroom downstairs. This home boasts natural light, completely updated kitchen with top of the line appliances, granite counter tops and bar seating. Off the kitchen is his and her office space with built ins.Updated bathrooms with sleek tile, glass door showers, and double vanities. Downstairs features a bonus room great for home theater or kids playroom and the third bedroom with huge walk in closet. Large patio overlooks the vast backyard space. Garage features 2 parking spaces along with additional laundry hook ups and a spacious shop area for all your storage needs. Upgrades include new windows, on demand hot water heater and so much more.
- Type:
- Single Family
- Sq.Ft.:
- 1,053
- Status:
- Active
- Beds:
- 2
- Lot size:
- 0.19 Acres
- Year built:
- 1960
- Baths:
- 1.00
- MLS#:
- 20680247
- Subdivision:
- Southside Park Sub
ADDITIONAL INFORMATION
This 2 bed 1 bath investment property has a monthly rental rate of $650.00 and is owned by seasoned real estate investors looking to sell a portion of their portfolio.DO NOT DISTURB TENANTS- showings are by appointment only. Please see the attached offering memorandum for more details on the financial analysis. Ownership includes Real Estate Broker licensed in Louisiana by LREC. Listing Agent holds no ownership interest.
- Type:
- Land
- Sq.Ft.:
- n/a
- Status:
- Active
- Beds:
- n/a
- Lot size:
- 0.45 Acres
- Baths:
- MLS#:
- 20681415
- Subdivision:
- Provenance
ADDITIONAL INFORMATION
Beautiful Estate lot on Winterberry Lane in Provenance. Almost .5 acre and one of the largest lots in the development. The best of all worlds... large lot with private wooded rear yard, plenty of space and distance from neighbors, but located in the heart of Provenance and a few minutes walk from Windrush Park and the restaurants of Windrush Village. Plat attached.
- Type:
- Single Family
- Sq.Ft.:
- 1,600
- Status:
- Active
- Beds:
- 2
- Lot size:
- 0.57 Acres
- Year built:
- 1960
- Baths:
- 3.00
- MLS#:
- 20677777
- Subdivision:
- Southern Heights
ADDITIONAL INFORMATION
Discover the potential of this conveniently located property! This unique offering includes a home & 2 additional lots, totaling over half an acre! The home, positioned on the front lot, boasts a generous yard with endless possibilities. The additional lots, situated behind the home and fronting Mitchell Street, provide ample space for various ventures. Envision updating the existing home and enjoying an expansive backyard, or with zoning already in place, consider the opportunity to build additional multi or single-family townhomes! Looking ahead, the City of Shreveport will permit mixed-use zoning for this area, opening the door for commercial use in the near future. With its prime location and versatile potential, this property is a rare find! Whether youâre looking to create your dream home, develop residential units, or invest in future commercial opportunities, this property offers it all! Donât miss out on this chance to secure a valuable piece of Shreveportâs growing community!
- Type:
- Land
- Sq.Ft.:
- n/a
- Status:
- Active
- Beds:
- n/a
- Lot size:
- 1.6 Acres
- Baths:
- MLS#:
- 20676995
- Subdivision:
- Stevens Road Sub
ADDITIONAL INFORMATION
Looking to get outside of the city limits, but still want the convenience of being close to town? This 1.6 acre lot is located right on the edge of town just outside of the city limits within minutes of shopping, dining, and more! This property is ideal for a new home or mobile home, and it's also horse friendly! If you have any questions or would like to see this property please give me a call. ** Mineral Rights are not included. Seller to reserve all mineral rights **
- Type:
- Single Family
- Sq.Ft.:
- 1,057
- Status:
- Active
- Beds:
- 3
- Lot size:
- 0.13 Acres
- Year built:
- 1945
- Baths:
- 1.00
- MLS#:
- 20676533
- Subdivision:
- Municipal Park Sub
ADDITIONAL INFORMATION
Tenant occupied. Tenant pays $900 a month this property is sold as a package for 139K with MLS 20676533 property located at 302 w 69th Shreveport LA 71106 and MLS 20676955 located at 228 w 69th Shreveport LA 71106
- Type:
- Single Family
- Sq.Ft.:
- 1,031
- Status:
- Active
- Beds:
- 2
- Lot size:
- 0.13 Acres
- Year built:
- 1945
- Baths:
- 1.00
- MLS#:
- 20676955
- Subdivision:
- Municipal Park Sub
ADDITIONAL INFORMATION
Long term tenant 20 years pays $600 this property is sold as a package for 139K with MLS 20676533 property located at 302 w 69th Shreveport LA 71106 and MLS 20676533 located at 225 w 68th Shreveport LA 71106
- Type:
- Single Family
- Sq.Ft.:
- 1,147
- Status:
- Active
- Beds:
- 3
- Lot size:
- 0.13 Acres
- Year built:
- 1945
- Baths:
- 1.00
- MLS#:
- 20676575
- Subdivision:
- Municipal Park Sub
ADDITIONAL INFORMATION
Long term tenant occupied over 5 years. The tenant pays $850.00 per month. This property is sold as a package for 139K with MLS 20676955 property located at 228 w 69th Shreveport LA 71106 and MLS 20676533 located at 225 w 68th Shreveport LA 71106
$130,000
0 Silver Point Shreveport, LA 71106
- Type:
- Land
- Sq.Ft.:
- n/a
- Status:
- Active
- Beds:
- n/a
- Lot size:
- 0.51 Acres
- Baths:
- MLS#:
- 20677012
- Subdivision:
- Lakeside At Longlake
ADDITIONAL INFORMATION
Discover the perfect half-acre lot ready for its new owners in the highly sought-after Lakeside at Longlake subdivision. This prime water-view lot offers serene surroundings and a stunning backdrop for your dream home. Don't miss the opportunity to build in this prestigious community known for its beautiful scenery and tranquil lifestyle. Act now and secure your piece of paradise in Lakeside at Longlake! Call your favorite realtor for a showing today!
- Type:
- Single Family
- Sq.Ft.:
- 2,553
- Status:
- Active
- Beds:
- 3
- Lot size:
- 0.18 Acres
- Year built:
- 2010
- Baths:
- 4.00
- MLS#:
- 20648836
- Subdivision:
- Spring Lake Village
ADDITIONAL INFORMATION
Built-in 2010, this one-owner home is ready to be passed on to a new owner. Located in a quiet cul-de-sac, this home is designed for peace and tranquility. Wonderful neighbors. New carpet in living room, kitchen features a large island, pot-filler, gas cooktop and nice size walk-in pantry. The master closet is any woman's dream! Please contact your favorite agent to schedule a private showing. Roof installed in 2022.
- Type:
- Single Family
- Sq.Ft.:
- 2,536
- Status:
- Active
- Beds:
- 4
- Lot size:
- 0.21 Acres
- Year built:
- 2005
- Baths:
- 3.00
- MLS#:
- 20676087
- Subdivision:
- Norris Ferry Landing Sub
ADDITIONAL INFORMATION
Assumable FHA Loan with a 3.25 percent interest rate awaits you! Explore this stunning four bedroom, two and a half bath home in the picturesque Norris Ferry Landing. This expansive kitchen boasts abundant counterspace, separate dining room, spacious laundry room, and fabulous fully fenced backyard featuring a custom-built pizza oven for all your entertainment needs. Enjoy the gated community, just minutes away from I-49, hospitals, restaurants, and shopping destinations.
$103,000
0 Waterlily Shreveport, LA 71106
- Type:
- Land
- Sq.Ft.:
- n/a
- Status:
- Active
- Beds:
- n/a
- Lot size:
- 0.61 Acres
- Baths:
- MLS#:
- 20673140
- Subdivision:
- Silver Point At Lakeside
ADDITIONAL INFORMATION
Welcome to Lakeside on Long lake. Build your dream home on this beautiful lot in the newly developed Silverpoint at Lakeside! This lot is cleared and ready! Discover your Dream Home on this spacious .6acre lot. For those seeking a stunning place to call home, Silverpoint at Lakeside is the PERFECT Destination. This exceptional lot is located in an exclusive, gated neighborhood off of Ellerbe Rd. It offers an ideal location to build your DREAM HOME. It is convenient to schools, shopping restaurants and more, there is even a soccer field right next door! THis lot has already been cleared, giving you the chance to start construction immediately. Don't miss out on this amazing opportunity! Luxury living at its finest! Come build your dream home!
$275,000
349 Grand Rue Shreveport, LA 71106
- Type:
- Single Family
- Sq.Ft.:
- 1,595
- Status:
- Active
- Beds:
- 4
- Lot size:
- 0.16 Acres
- Year built:
- 2024
- Baths:
- 2.00
- MLS#:
- 20674405
- Subdivision:
- Belle Maison
ADDITIONAL INFORMATION
New Construction in a gated subdivision for 275K! This 4 bedroom, 2 bathroom with open concept floor plan will have all the bells and whistles you would expect in a new home plus more. As you walk through the front door, large living room is open and inviting. The kitchen and dining area overlook the backyard and is open to the living room by a breakfast bar and is perfect for entertaining. With ample granite countertop prep space, cabinet storage, gas range and a pantry, this kitchen is a homeowners dream. The owners suite has an ensuite bathroom with double vanities, soaking tub, separate shower and a large walk in closet. The 2nd bedroom is located on the same side of the home as the owners suite and would make a perfect nursery or home office. The additional 2 bedrooms are on the opposite side of the home and share the 2nd bathroom. On the covered patio the outdoor fireplace is the perfect addition for relaxing winter nights. Hurry and chose your colors to make it yours!
- Type:
- Townhouse
- Sq.Ft.:
- 2,635
- Status:
- Active
- Beds:
- 3
- Lot size:
- 0.06 Acres
- Year built:
- 1970
- Baths:
- 3.00
- MLS#:
- 20673998
- Subdivision:
- Villa Trabue Sub
ADDITIONAL INFORMATION
Discover a beautifully designed 3-bedroom, 3-bath home in a tranquil Shreveport neighborhood, perfect for professionals, families, and medical students. Each bedroom includes its own private bathroom, adding an element of luxury and privacy. The newly remodeled kitchen boasts stunning butcher block countertops, offering both beauty and functionality. Step inside to appreciate new floors and a stunning wood staircase, and a peaceful atrium.Spacious rooms are complemented by numerous windows, filling the home with sunlight and a sense of openness. Enjoy morning coffee on the private balconies, or take a short walk to Betty Virginia Park. Exterior features inclde light brick with a charming wrought iron entry, adding to the home's curb appeal.A 2 car garage provides ample space for vehicles and storage. New roof in 2023! Experience a quiet, refined lifestyle today. Contact the listing agent to schedule your private showing and make this exceptional property your new home.
- Type:
- Single Family
- Sq.Ft.:
- 3,261
- Status:
- Active
- Beds:
- 3
- Lot size:
- 0.39 Acres
- Year built:
- 1927
- Baths:
- 4.00
- MLS#:
- 20673910
- Subdivision:
- South Highland
ADDITIONAL INFORMATION
A home designed by SG Wiener, later redesigned by Lester Haas in 1961. Custom made sliding shoji screens that can partition the sitting and dining rooms. Dual sided stone surround, a wood burning fireplace. Built in wet bar, walnut cabinets, doors and knobs including built in cabinets in dining room. There is a game room including pool table with leaded stained glass, Jack and Jill bath. separate master Baths, Master bedroom includes built-ins. Cedar closet in attic, AC units replaced within the last year. Exterior repainted 2024. This home is one of a kind.
- Type:
- Land
- Sq.Ft.:
- n/a
- Status:
- Active
- Beds:
- n/a
- Lot size:
- 0.2 Acres
- Baths:
- MLS#:
- 20673293
- Subdivision:
- Cottage Ridge
ADDITIONAL INFORMATION
Lot 151, Cottage Ridge Unit No. 1 Phase 3, 161412-49-151
$299,000
765 Delaware Shreveport, LA 71106
- Type:
- Single Family
- Sq.Ft.:
- 2,028
- Status:
- Active
- Beds:
- 4
- Lot size:
- 0.15 Acres
- Year built:
- 1940
- Baths:
- 2.00
- MLS#:
- 20673012
- Subdivision:
- Van Hook Steere
ADDITIONAL INFORMATION
Classic South Highlands. Extensive remodeling including new custom kitchen and bath cabinets, new appliances, granite, tile back splash, all new electrical wiring, all new plumbing from street through out the house including all plumbing and sewage pipes, refinished hardwood floors by Carter, updated bathes with new tubs surround and new tile flooring, new light fixtures, new 30 year arch roofing, new deck, new custom carport, new concrete driveway with iron gate, new ceiling insulation, new double pane windows and new central air and heating system. Landscaping is new with a drip system in flower beds. The floor plan is very functional with a den area. Why buy a older house and have to spend money on it.
- Type:
- Single Family
- Sq.Ft.:
- 1,694
- Status:
- Active
- Beds:
- 3
- Lot size:
- 0.24 Acres
- Year built:
- 1965
- Baths:
- 2.00
- MLS#:
- 20671062
- Subdivision:
- Linwood Park Add
ADDITIONAL INFORMATION
Explore this ideal investment opportunity: a 3-bedroom, 2-bathroom property perfect for newcomers to the real estate market. Seize this chance to make a great investment. Don't miss out!

The data relating to real estate for sale on this web site comes in part from the Broker Reciprocity Program of the NTREIS Multiple Listing Service. Real estate listings held by brokerage firms other than this broker are marked with the Broker Reciprocity logo and detailed information about them includes the name of the listing brokers. ©2024 North Texas Real Estate Information Systems
Shreveport Real Estate
The median home value in Shreveport, LA is $153,800. This is lower than the county median home value of $157,400. The national median home value is $338,100. The average price of homes sold in Shreveport, LA is $153,800. Approximately 44.08% of Shreveport homes are owned, compared to 39.27% rented, while 16.65% are vacant. Shreveport real estate listings include condos, townhomes, and single family homes for sale. Commercial properties are also available. If you see a property you’re interested in, contact a Shreveport real estate agent to arrange a tour today!
Shreveport, Louisiana 71106 has a population of 189,374. Shreveport 71106 is less family-centric than the surrounding county with 21.45% of the households containing married families with children. The county average for households married with children is 22.66%.
The median household income in Shreveport, Louisiana 71106 is $41,782. The median household income for the surrounding county is $43,153 compared to the national median of $69,021. The median age of people living in Shreveport 71106 is 36.4 years.
Shreveport Weather
The average high temperature in July is 92.9 degrees, with an average low temperature in January of 34.8 degrees. The average rainfall is approximately 52.4 inches per year, with 0.7 inches of snow per year.
