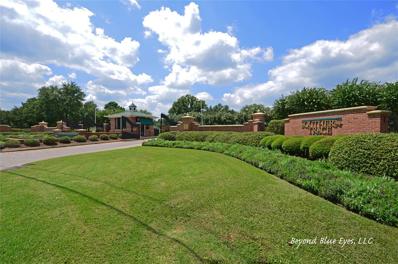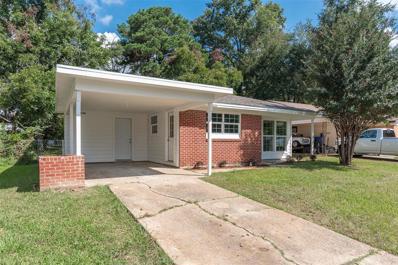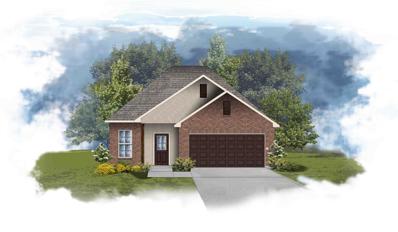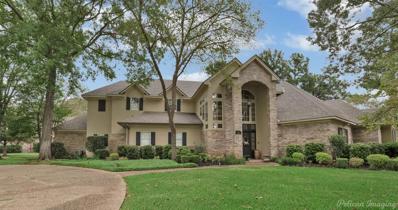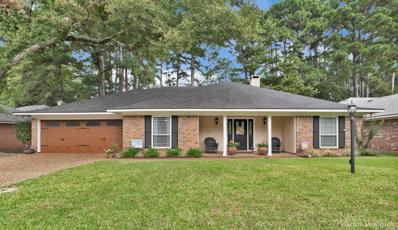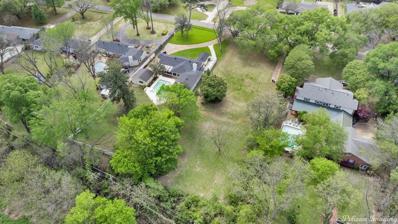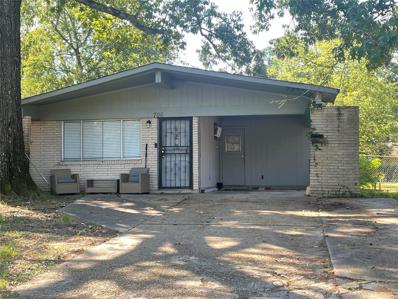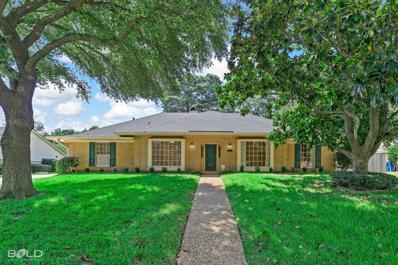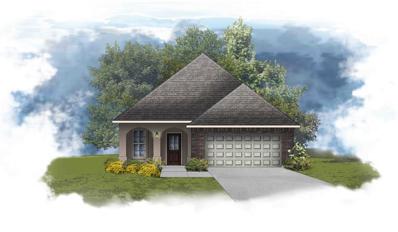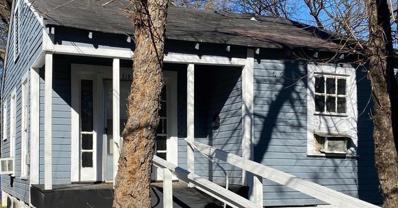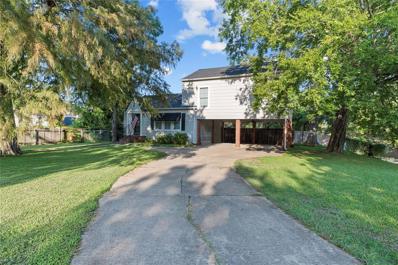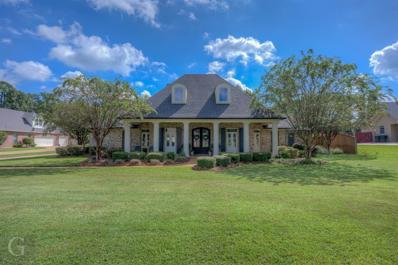Shreveport LA Homes for Rent
- Type:
- Land
- Sq.Ft.:
- n/a
- Status:
- Active
- Beds:
- n/a
- Lot size:
- 0.6 Acres
- Baths:
- MLS#:
- 20744822
- Subdivision:
- Long Lake Estates
ADDITIONAL INFORMATION
One of the last remaining waterfront lots in the new section of Long Lake Estates. Beautiful interior lot. Covenants and plat can be found attached to the listing.
- Type:
- Single Family
- Sq.Ft.:
- 1,800
- Status:
- Active
- Beds:
- 3
- Lot size:
- 0.26 Acres
- Year built:
- 1948
- Baths:
- 2.00
- MLS#:
- 20744073
- Subdivision:
- South Highlands
ADDITIONAL INFORMATION
Welcome to this beautifully maintained 3-bedroom, 2-bathroom home nestled in the sought-after South Highlands neighborhood of Shreveport, LA. This delightful property boasts a range of updates that blend modern convenience with timeless charm. Updated Amenities: Enjoy the peace of mind that comes with a new HVAC system (2024), a new dishwasher (2022) and windows replaced (2017). The kitchen is updated and has the perfect nook for a breakfast table. This house has classic South Highlands bathrooms paired with beautiful original wood floors and a charming archway into the large dining area. Sit by the cozy fireplace and enjoy your favorite book or tv show. Enjoy a detached office space and extra storage. Situated on a serene street that is not a full cut-through, this home is just a short walk to South Highland Elementary and First Baptist Church School. You'll find yourself conveniently located near shopping, dining, and the medical center, with easy access to the heart of Shreveport.
- Type:
- Single Family
- Sq.Ft.:
- 1,496
- Status:
- Active
- Beds:
- 5
- Lot size:
- 0.16 Acres
- Year built:
- 1998
- Baths:
- 2.00
- MLS#:
- 20743284
- Subdivision:
- Linwood Park Add
ADDITIONAL INFORMATION
Welcome to this rent ready property offering a unique opportunity for savvy investors and budget-conscious homebuyers alike. This well-maintained home exudes a sense of warmth and coziness, making it the perfect refuge for those seeking affordability. Upon entering, you will be greeted by a comfortable living space that is both inviting and practical. The kitchen is functional and efficient, providing a space where culinary creations can come to life. The bathroom provides all the essentials needed for daily comfort and convenience. The backyard area is perfect for enjoying the outdoors and soaking up the neighborhood's atmosphere. This property offers the promise of potential and the opportunity to make it your own. With its affordability and solid rental history (last rented at $1,200}, this home is a smart investment.
- Type:
- Single Family
- Sq.Ft.:
- 1,400
- Status:
- Active
- Beds:
- 2
- Lot size:
- 1.35 Acres
- Year built:
- 1970
- Baths:
- 2.00
- MLS#:
- 20743639
- Subdivision:
- Country Club Acres Sub
ADDITIONAL INFORMATION
Fully renovated, blending modern design & quality craftsmanship, this one-level hilltop home on 1.3 acres in a remote area, minutes to I-49 & Southern Trace Golf Course. Ooh & aah over the top-of-the-line updates & premium finishes. No detail overlooked. Kitchen complete with quartzite counters, extra cabinetry, stainless fridge, gas range, microwave & dishwasher. Features wood-look tile, impressive lighting, ceiling fans, remodeled baths with custom vanities, glass doors, lighted mirrors, luxury tile, open living-dining with hearth, dedicated private office, large utility-mud room with sink, cabinets & pet space. Pristine, move-in ready 2-bed home outside city limits. Roof replaced Sept. 2023; tankless HWH in late 2022; electrical & plumbing updated. Exterior: chic limewash on brick, 2-car covered parking, new driveways, patios, porches, fencing, & walkways for max curb appeal & function. Private well & 2022 septic minimize utility costs. No HOA or known restrictions. Room to grow!
- Type:
- Townhouse
- Sq.Ft.:
- 2,111
- Status:
- Active
- Beds:
- 2
- Lot size:
- 0.15 Acres
- Year built:
- 1972
- Baths:
- 3.00
- MLS#:
- 20743324
- Subdivision:
- Thaxter Sub
ADDITIONAL INFORMATION
Spacious 2 bedroom 2 .5 bathroom townhouse in convenient location. Well built with a great floor plan. Three living areas on the first floor. Open concept kitchen with breakfast bar, den area with built in bookcases. Living room off entryway, a Bonus room with skylights. Covered parking for 2 vehicles. All bedrooms are on the second floor, each with an ensuite bathroom and 2 closets. One bedroom offers a built in desk nook. Leave your car at home and walk to shopping, dining, gym, schools, parks, and so much more.
- Type:
- Single Family
- Sq.Ft.:
- 3,421
- Status:
- Active
- Beds:
- 3
- Lot size:
- 0.69 Acres
- Year built:
- 1961
- Baths:
- 4.00
- MLS#:
- 20718559
- Subdivision:
- Colonial Park Sub
ADDITIONAL INFORMATION
Situated on a spacious lot within walking distance to Pierremont Oaks Tennis Club, this Spring Lake Estates home showcases stunning curb appeal and park-like grounds. 555 is an architect designed home and a showcase of MCM architecture. Upon entering, you are immersed in an environment that offers a blend of quality and style. Enter into a foyer with honed slate floors, opening to a living room with 14-ft vaulted ceilings, parquet floors, and lighted corner built-ins. A formal dining area abuts the living room. While the oak-paneled den with vaulted ceilings opens to a balcony overlooking the lush backyard. The large and comfortable kitchen offers views of the adjacent wooded lot. Three spacious bedrooms, including two master suites, boast ensuite baths and extensive storage. The lower level features a bonus room with a half bath, a wet bar and access to the backyard and double garage. A .5 acre adjacent lot is also available, totaling 1.1 acres. A must-see home that wonât last long!
- Type:
- Single Family
- Sq.Ft.:
- 1,512
- Status:
- Active
- Beds:
- 3
- Lot size:
- 0.19 Acres
- Year built:
- 1959
- Baths:
- 2.00
- MLS#:
- 20742743
- Subdivision:
- Highland Park Add
ADDITIONAL INFORMATION
Three homes away from Bayou Pierre walking, jogging track. Features a NEW roof, newly refinished deck, Hardwood floors throughout, Built in shelves in garage, Plenty of attic space, Great backyard for entertaining, Quiet street in centrally located wonderful neighborhood. Walking distance to restaurants and parks. Near start and finish Krewe of Highland parade.
- Type:
- Single Family
- Sq.Ft.:
- 1,920
- Status:
- Active
- Beds:
- 3
- Lot size:
- 0.25 Acres
- Year built:
- 2012
- Baths:
- 2.00
- MLS#:
- 20741431
- Subdivision:
- Norris Ferry Crossing
ADDITIONAL INFORMATION
Welcome to your dream home! This beautiful 3-bedroom, 2-bathroom residence combines comfort and luxury. Enjoy bright, spacious living areas with natural light, perfect for both relaxation and entertaining. The spacious kitchen features updated appliances and ample counter space, making meal prep a delight. Retreat to the master suite with an en-suite bathroom for your personal oasis. Two additional bedrooms provide plenty of space for family or guests. Step outside to your private backyard oasis, complete with a sparkling swimming poolâideal for warm days and evening gatherings. The well-maintained landscaping enhances the outdoor experience, making it a perfect spot for relaxation or summer barbecues. Located in a desirable neighborhood, you'll enjoy easy access to nearby parks, shopping, and dining, all while benefiting from the security and tranquility of a gated community. Donât miss the chance to make this stunning home yours! Schedule a showing today!
$1,000,000
636 Chinquapin Drive Shreveport, LA 71106
- Type:
- Single Family
- Sq.Ft.:
- 3,950
- Status:
- Active
- Beds:
- 4
- Lot size:
- 0.58 Acres
- Year built:
- 2017
- Baths:
- 4.00
- MLS#:
- 20735034
- Subdivision:
- Ravenna Place
ADDITIONAL INFORMATION
Custom built dream home in established gated community. Built in 2017 this Acadian beauty features a large, column lined front porch and circular drive. Oversized entry way with brick floors. 11 foot ceilings throughout downstairs with real hardwood floors. Large formal dining room, separate breakfast area and bar seating at kitchen island. Butlers pantry of kitchen with walk-in pantry. Kitchen features built in Sub Zero fridge, oversized gas cooktop, double convection ovens, rabbit ice maker, coffee bar area and kitchen island. Living room has beautiful views of backyard oasis with heated and cooled pool and hot tub. Huge covers outdoor entertaining area with sink, grill, refrigerator, smoker, Big Ass fan and fireplace. Downstairs den with wet bar. Master bedroom with double vanity and oversized walking shower and closets. Double car attached and single car detached garages. Upstairs boasts 3 bedrooms and 2 full baths. Large attic for storage. So much more that must be seen.
- Type:
- Land
- Sq.Ft.:
- n/a
- Status:
- Active
- Beds:
- n/a
- Lot size:
- 0.66 Acres
- Baths:
- MLS#:
- 20741017
- Subdivision:
- Southern Trace
ADDITIONAL INFORMATION
Come build your dream home on this lot in Southern Trace. 180 feet wide by 160 feet deep. The home site is located close to the park and back gate. Visit the Southern Trace Member Owned Club house to see what the club now has to offer with it $2 Million+ in renovations under way now! See photos for neighborhood amenities. The lot next door is available for purchase too!
- Type:
- Single Family
- Sq.Ft.:
- 3,024
- Status:
- Active
- Beds:
- 4
- Lot size:
- 0.4 Acres
- Year built:
- 1982
- Baths:
- 3.00
- MLS#:
- 20740781
- Subdivision:
- Southern Heights
ADDITIONAL INFORMATION
Discover this charming 4-bedroom, 3-bathroom home that is ready for new owners. This great property features a spacious master bedroom with a cozy sitting area and dual walk-in closets, enhancing comfort and convenience. Enjoy the warmth of two gas fireplaces and abundant natural light throughout. The kitchen boasts a walk-in pantry, perfect for culinary enthusiasts. Outside, relax or entertain on the covered porch completed with a pergola and brick area big enough to entertain guests, overlooking a coy pond. The property includes a 2-car detached garage with an extensive workshop area. Conveniently located near schools, grocery stores, public transit, and Betty Virginia Park, this home blends functionality with accessibility in a welcoming neighborhood.
- Type:
- Single Family
- Sq.Ft.:
- 1,094
- Status:
- Active
- Beds:
- 3
- Lot size:
- 0.16 Acres
- Year built:
- 1977
- Baths:
- 1.00
- MLS#:
- 20740494
- Subdivision:
- Linwood Gardens Sub
ADDITIONAL INFORMATION
Run, don't walk to this one!! Everything is new. New windows, cabinets, stainless appliances, granite, tile backsplash, light fixtures, HVAC, flooring, bathroom, again all NEW. This one will not last long. Priced to sell quickly and quality of workmanship really shows! See agent remarks. This is a Fannie Mae Homepath Property.
- Type:
- Single Family
- Sq.Ft.:
- 1,716
- Status:
- Active
- Beds:
- 4
- Lot size:
- 0.16 Acres
- Year built:
- 2024
- Baths:
- 2.00
- MLS#:
- 20739679
- Subdivision:
- Lucien Field Estates
ADDITIONAL INFORMATION
Awesome builder rate + choose 2 of the following free: front gutters, refrigerator, smart home package, or window blinds. Restrictions apply. Brand NEW Construction located in Lucien Field Estates. The MELVILLE II B has an open floor plan with upgraded cabinets, stainless appliances with a gas range, quartz counters, luxury vinyl plank flooring added in primary bedroom, framed bathroom mirrors & more. Additional features: kitchen island, walk-in pantry, luxury vinyl plank flooring in living room & all wet areas, large walk-in closet, garden tub & separate shower in primary bathroom, smart connect Wi-Fi thermostat, structured wiring panel box, radiant barrier roof decking, tankless gas water heater, low E tilt-in windows, seasonal landscaping package & much more
- Type:
- Single Family
- Sq.Ft.:
- 3,518
- Status:
- Active
- Beds:
- 4
- Lot size:
- 0.48 Acres
- Year built:
- 1992
- Baths:
- 5.00
- MLS#:
- 20722672
- Subdivision:
- Southern Trace
ADDITIONAL INFORMATION
Welcome to your dream home in Southern Trace! This stunning 4 bedroom, 3.5 bath residence combines luxury and comfort, perfectly situated with breathtaking views of the fairways. As you enter, you are greeted by a spacious foyer that flows into a bright, open-concept living area, ideal for entertaining. The gourmet kitchen boasts modern appliances, ample counter space, and a cozy breakfast nook overlooking the beautifully landscaped backyard. The master suite is a true retreat featuring a walk-in closet and an en-suite bath with a soaking tub and separate shower. Three additional generously sized bedrooms provide plenty of space for family or guests, with two more full bathrooms ensuring everyone has their own space. Enjoy outdoor living at its finest with a screened-in patio and beautiful views of the course.
- Type:
- Single Family
- Sq.Ft.:
- 2,385
- Status:
- Active
- Beds:
- 4
- Lot size:
- 0.2 Acres
- Year built:
- 1982
- Baths:
- 3.00
- MLS#:
- 20737398
- Subdivision:
- Ellerbe Road Estates
ADDITIONAL INFORMATION
Beautiful brick one story home in the very desirable Ellerbe Road Estates. This spacious home has 4 bedrooms and 3 bathrooms with a remote large primary bedroom and bath. There is a separate living area with a fireplace and built-ins. The separate dining and breakfast room provides wonderful entertaining areas. Outside you'll find a spacious back patio and a large fully fenced yard. This home has lots of storage and an attached two car garage.
- Type:
- Single Family
- Sq.Ft.:
- 990
- Status:
- Active
- Beds:
- 3
- Lot size:
- 0.11 Acres
- Year built:
- 1971
- Baths:
- 1.00
- MLS#:
- 20686161
- Subdivision:
- Greenbrook Sub
ADDITIONAL INFORMATION
$8000 PRICE REDUCTION!!! This home is a MUST SEE!! It is a one-owner Ranch home in the Greenbrook community! It has 3 bedrooms and 1 full bath, a spacious living area, and an eat-in kitchen. Excellent curb appeal, covered parking, and a huge backyard, with a privacy fence to entertain your family & friends. It has tons of charm and would make anyone a great home, first-time homeowner, or a great place to retire! It even has solar panels, to help with those costly utilities. Hurry, this one will not last !!! Call for a special showing!!!
- Type:
- Land
- Sq.Ft.:
- n/a
- Status:
- Active
- Beds:
- n/a
- Lot size:
- 0.9 Acres
- Baths:
- MLS#:
- 20737386
- Subdivision:
- Pierremont Park Sub
ADDITIONAL INFORMATION
Come build your DREAM HOME in prestigious Pierremont subdivision. Lot size is just under 1 acre. The lot has been cleared but there are several mature trees on the perimeter of the property. This is such a convenient location!
- Type:
- Single Family
- Sq.Ft.:
- 1,236
- Status:
- Active
- Beds:
- 3
- Lot size:
- 0.17 Acres
- Year built:
- 1960
- Baths:
- 1.00
- MLS#:
- 20737414
- Subdivision:
- Woodlawn Sub
ADDITIONAL INFORMATION
- Type:
- Single Family
- Sq.Ft.:
- 3,383
- Status:
- Active
- Beds:
- 4
- Lot size:
- 0.32 Acres
- Year built:
- 1976
- Baths:
- 3.00
- MLS#:
- 20737235
- Subdivision:
- Pierremont Ridge
ADDITIONAL INFORMATION
Wonderful Springlake home ready for its new owners. This house has been well maintained and is waiting for your special touches. Huge den with vaulted ceiling, fireplace and built in cabinetry. Master bedroom with large walk-in closets and double lavatories. Large formal living and dining rooms. Lots of natural light throughout. Former garage was converted and can be used as recreation room or workshop. Patio and storage room. Roof and awning replaced 2018; Whole house Generator Nov 2023; Refrigerator 2022; Washer 2019; Dryer 2003; Fence 2023; Gutters 2018 & 2022; Dishwasher 2007; HVAC units 2018 & 2016; Furnaces 2013 & 2016; Hot water heater 2008. Show and sell! Washer, dryer, refrigerator remain but not warranted.
- Type:
- Single Family
- Sq.Ft.:
- 1,642
- Status:
- Active
- Beds:
- 3
- Lot size:
- 0.16 Acres
- Year built:
- 2024
- Baths:
- 2.00
- MLS#:
- 20736969
- Subdivision:
- Lucien Field Estates
ADDITIONAL INFORMATION
Awesome builder rate + choose 2 of the following free: front gutters, refrigerator, smart home package, or window blinds. Restrictions apply. Brand NEW Construction located in Lucien Field Estates. This FRAZIER V-A has an open floor plan with upgraded cabinets, granite counters, stainless appliances with a gas range, framed bathroom mirrors, undermount cabinet lighting, luxury vinyl plank flooring throughout & more. Additional features: front porch, kitchen island, walk-in closet, garden tub & separate shower in primary bathroom, smart connect Wi-Fi thermostat, structured wiring panel box, radiant barrier roof decking, tankless gas water heater, low E tilt-in windows, seasonal landscaping package, covered patio & much more!
- Type:
- Single Family
- Sq.Ft.:
- 748
- Status:
- Active
- Beds:
- 2
- Lot size:
- 0.13 Acres
- Year built:
- 1978
- Baths:
- 1.00
- MLS#:
- 20736948
- Subdivision:
- Municipal Park Sub
ADDITIONAL INFORMATION
Investors DREAM!!! 15 properties total. Monthly net income over $9500 at current rental rates if fully occupied. Can be sold as a package for $650,000 or individually. This is an amazing opportunity to add to your rental portfolio. See package: 20737420, 20736948, 20736941, 20736936, 20736927, 20736912, 20736903, 20737447, 20737461, 20737467, 20736533, 20737420, 20736562, 20736774
- Type:
- Single Family
- Sq.Ft.:
- 1,252
- Status:
- Active
- Beds:
- 2
- Lot size:
- 0.3 Acres
- Year built:
- 1950
- Baths:
- 2.00
- MLS#:
- 20736897
- Subdivision:
- Highlands Park Add
ADDITIONAL INFORMATION
Charming Home in South Highlands This beautiful 2 bedroom, 2 bathroom home in the highly sought-after South Highlands subdivision is perfect for investors or homeowners alike. With an open floor plan, a cozy breakfast bar, and plush carpets throughout, this home offers both comfort and style. Both bedrooms are conveniently located upstairs, while a half-bath is situated downstairs for guests. Recent updates include a new roof, new HVAC system, new gutters. updated plumbing, new siding and fresh paint throughout, making it completely move-in ready. Currently a rental, this property also has excellent potential as an Airbnb, offering guests a welcoming and modern stay. Donât miss the opportunity to own this versatile home!
- Type:
- Single Family
- Sq.Ft.:
- 964
- Status:
- Active
- Beds:
- 2
- Lot size:
- 0.17 Acres
- Year built:
- 1978
- Baths:
- 1.00
- MLS#:
- 20736912
- Subdivision:
- Cedar Grove Add
ADDITIONAL INFORMATION
Investors DREAM!!! 15 properties total. Monthly net income over $9500 at current rental rates if fully occupied. Can be sold as a package for $650,000 or individually. This is an amazing opportunity to add to your rental portfolio. See package: 20737420, 20736948, 20736941, 20736936, 20736927, 20736912, 20736903, 20737447, 20737461, 20737467, 20736533, 20737420, 20736562, 20736774
$1,198,000
1020 Horizon Hill Drive Shreveport, LA 71106
- Type:
- Single Family
- Sq.Ft.:
- 3,923
- Status:
- Active
- Beds:
- 5
- Lot size:
- 0.29 Acres
- Year built:
- 2024
- Baths:
- 4.00
- MLS#:
- 20734209
- Subdivision:
- Southern Trace
ADDITIONAL INFORMATION
Under Construction! Gorgeous European Design in the coveted Southern Trace neighborhood. This modern European home is what dreams are made of. This home features an open floor plan with walls of windows and soaring ceilings. The large living area has built-ins, a custom fireplace in the living room primary bedroom, and a back patio. You will adore cooking meals in this chef's kitchen complete with a gas range with a griddle, double ovens, ice machine, and wine cooler. Retreat to your primary suite that features cathedral ceilings with wood beams, a fireplace, and a spa bathroom with a massive walk-in shower, free-standing tub, and a large walk-in closet with built-ins. Upstairs is a one bedroom plus a media room that can be used as a 6th bedroom if needed.
- Type:
- Single Family
- Sq.Ft.:
- 5,170
- Status:
- Active
- Beds:
- 6
- Lot size:
- 0.75 Acres
- Year built:
- 2008
- Baths:
- 6.00
- MLS#:
- 20735031
- Subdivision:
- Long Lake Estates
ADDITIONAL INFORMATION
*A beautiful home in desirable Long Lake Estates Neighborhood~Entering you are greeted w wood floors, brick accents & a wall of windows w a view of the backyard retreat~The heart of the home is the spacious open kitchen w large island, breakfast area and inviting hearth room~Kitchen boast SS appliances to include under counter beverage frig~A remote primary bedroom w 2 walk in closets & ensuite w separate vanities, separate shower & jetted tub~First floor has 3 additional bedrooms plus 2 full baths~Upstairs is a bonus room w surround sound & full bath plus two more bedrooms, another full bath, exercise room & stairway to the downstairs pool house~Pool house w fireplace, full bath & small kitchen area~Vacation in your own backyard w pool & outdoor kitchen~Storage inside and outside is extensive~Behind double gate is an attached fourth garage & workshop that is heated and cooled plus additional concrete for a boat or RV~Full yard sprinkler system & exterior lighting controlled w an app*

The data relating to real estate for sale on this web site comes in part from the Broker Reciprocity Program of the NTREIS Multiple Listing Service. Real estate listings held by brokerage firms other than this broker are marked with the Broker Reciprocity logo and detailed information about them includes the name of the listing brokers. ©2024 North Texas Real Estate Information Systems
Shreveport Real Estate
The median home value in Shreveport, LA is $153,800. This is lower than the county median home value of $157,400. The national median home value is $338,100. The average price of homes sold in Shreveport, LA is $153,800. Approximately 44.08% of Shreveport homes are owned, compared to 39.27% rented, while 16.65% are vacant. Shreveport real estate listings include condos, townhomes, and single family homes for sale. Commercial properties are also available. If you see a property you’re interested in, contact a Shreveport real estate agent to arrange a tour today!
Shreveport, Louisiana 71106 has a population of 189,374. Shreveport 71106 is less family-centric than the surrounding county with 21.45% of the households containing married families with children. The county average for households married with children is 22.66%.
The median household income in Shreveport, Louisiana 71106 is $41,782. The median household income for the surrounding county is $43,153 compared to the national median of $69,021. The median age of people living in Shreveport 71106 is 36.4 years.
Shreveport Weather
The average high temperature in July is 92.9 degrees, with an average low temperature in January of 34.8 degrees. The average rainfall is approximately 52.4 inches per year, with 0.7 inches of snow per year.









