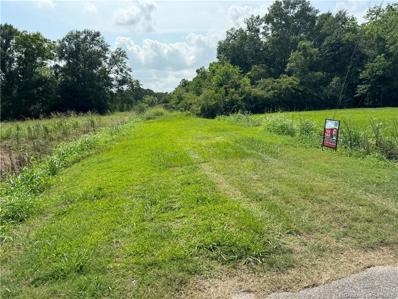Morse LA Homes for Rent
The median home value in Morse, LA is $88,900.
This is
lower than
the county median home value of $127,900.
The national median home value is $338,100.
The average price of homes sold in Morse, LA is $88,900.
Approximately 43.89% of Morse homes are owned,
compared to 41.49% rented, while
14.63% are vacant.
Morse real estate listings include condos, townhomes, and single family homes for sale.
Commercial properties are also available.
If you see a property you’re interested in, contact a Morse real estate agent to arrange a tour today!
- Type:
- Land
- Sq.Ft.:
- n/a
- Status:
- Active
- Beds:
- n/a
- Lot size:
- 0.23 Acres
- Baths:
- MLS#:
- SWL24003082
- Subdivision:
- Midland North
ADDITIONAL INFORMATION
This double lot property is just west of Hopkins St and Sabine Ave crossing. Midland school district. No known restrictions.

This information comes from the Southwest Louisiana Association of REALTORS. This IDX information is provided exclusively for consumers’ personal, non-commercial use, it may not be used for any purpose other than to identify prospective properties consumers may be interested in purchasing, and that data is deemed reliable but is not guaranteed accurate by the MLS. Copyright 2025 Southwest Louisiana Association of REALTORS. All rights reserved.
