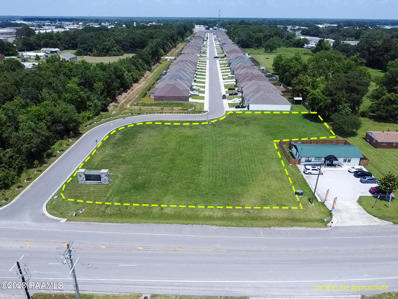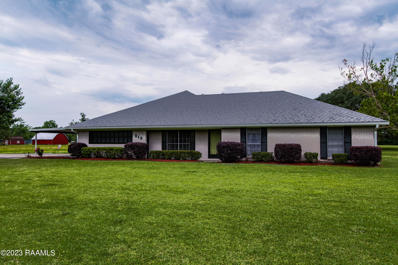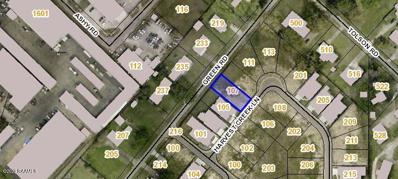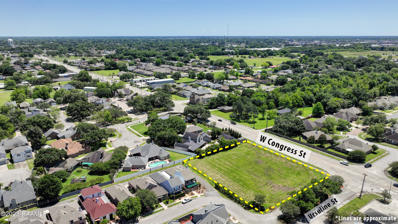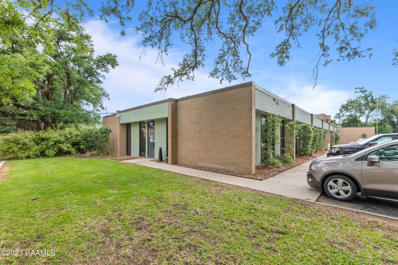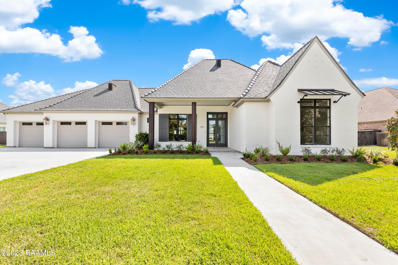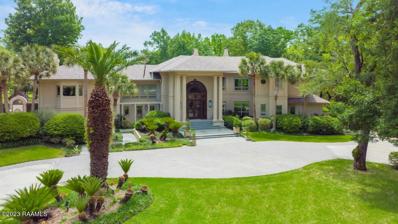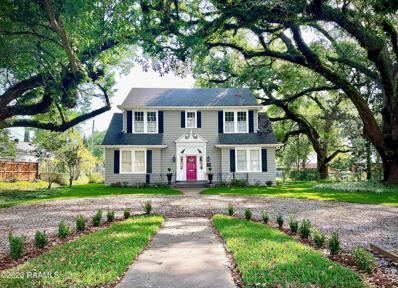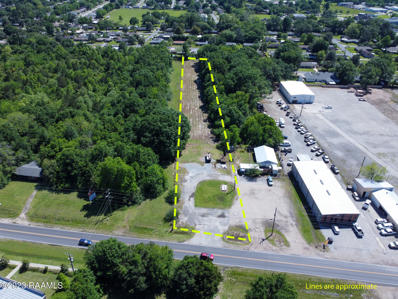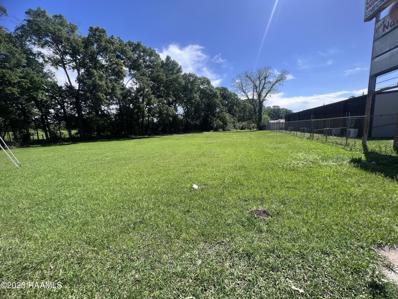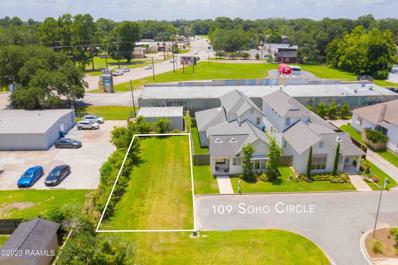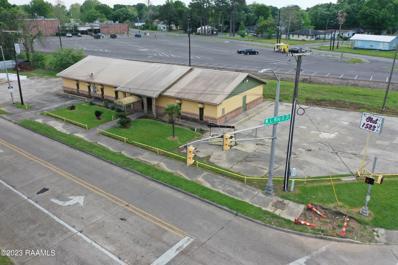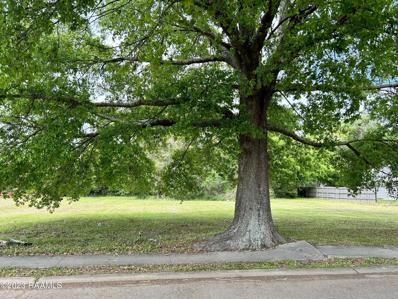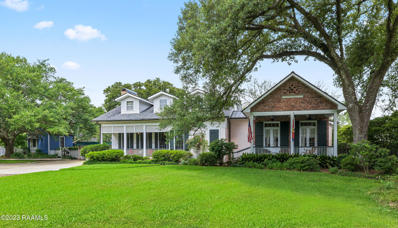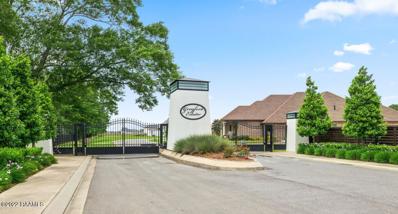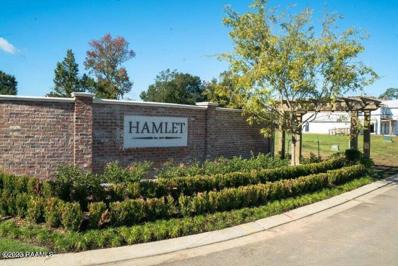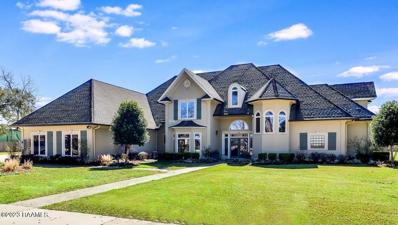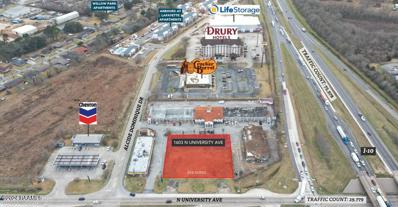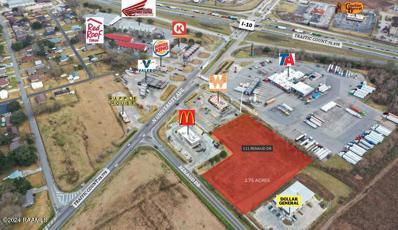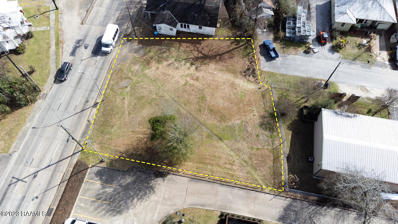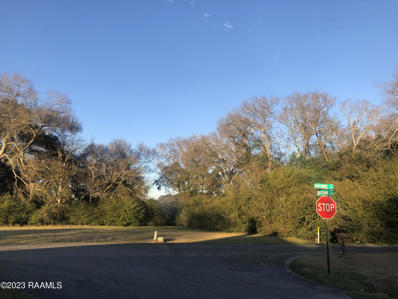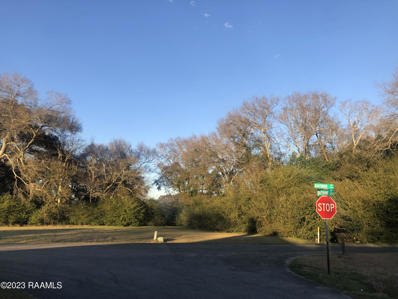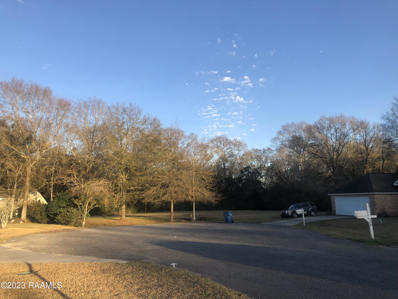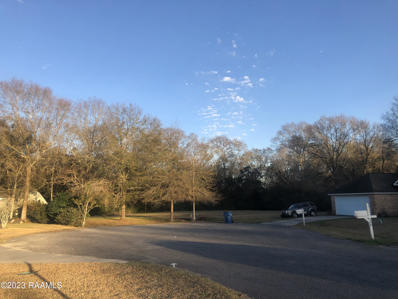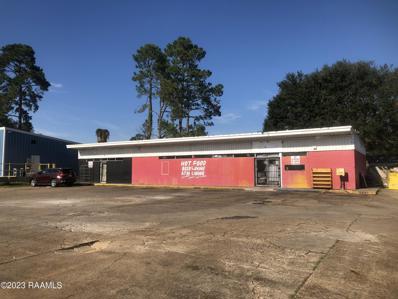Lafayette LA Homes for Rent
- Type:
- Land
- Sq.Ft.:
- n/a
- Status:
- Active
- Beds:
- n/a
- Lot size:
- 1.1 Acres
- Baths:
- MLS#:
- 23004217
ADDITIONAL INFORMATION
- Type:
- Single Family-Detached
- Sq.Ft.:
- n/a
- Status:
- Active
- Beds:
- 3
- Lot size:
- 3 Acres
- Baths:
- 2.50
- MLS#:
- 23003668
ADDITIONAL INFORMATION
Large home on 3 acres in Lafayette! This home features 3 bedrooms, 2 and a half baths, and a dedicated office. The rear portion of the house includes a huge bonus space that was once used as a daycare, but is waiting to become your perfect space.
- Type:
- Land
- Sq.Ft.:
- n/a
- Status:
- Active
- Beds:
- n/a
- Lot size:
- 0.17 Acres
- Baths:
- MLS#:
- 23003984
- Subdivision:
- Green Farms
ADDITIONAL INFORMATION
- Type:
- Land
- Sq.Ft.:
- n/a
- Status:
- Active
- Beds:
- n/a
- Lot size:
- 1.06 Acres
- Baths:
- MLS#:
- 23003644
ADDITIONAL INFORMATION
- Type:
- Other
- Sq.Ft.:
- 6,752
- Status:
- Active
- Beds:
- n/a
- Lot size:
- 0.47 Acres
- Baths:
- MLS#:
- 23003361
- Subdivision:
- Demanade Park
ADDITIONAL INFORMATION
Open House:
Saturday, 9/28 12:00-2:00PM
- Type:
- Single Family-Detached
- Sq.Ft.:
- n/a
- Status:
- Active
- Beds:
- 4
- Year built:
- 2023
- Baths:
- 3.50
- MLS#:
- 23003359
- Subdivision:
- Greyford Estates
ADDITIONAL INFORMATION
Buyer got cold feet so this beautiful home is back on the market. This spectacular home built by Solis Builders of Louisiana & designed by S Clare Design features a triple split floorplan has designer finishes and lighting throughout, with features and detail that you'd expect in nicest of parade homes. The antique beamed cathedral ceiling, bricked dining room entrance, abundance of kitchen cabinets and wet bar make this the perfect home for gathering with family and friends. If you appreciate artistry you'll love the Venetian plaster finish of the hood the reeded detail on the kitchen island as well as the detail on the custom cabinetry throughout.The well thought out closet and adjoining larger than average laundry room round out the primary suite. The guest/in law suite with its own personal entrance features a living room and spacious private bathroom. Workdays will seem shorter while working from the home office overlooking the pond. The two secondary rooms share a spacious bath with separate sinks and custom tiled tub/shower. Leisure living will be just that when you spend time in the outdoor living space. With room for a pool or play area this home is the perfect place to call yours.The well thought out closet and adjoining larger than average laundry room round out the primary suite. The guest/in law suite with its own personal entrance features a living room and spacious private bathroom. Workdays will seem shorter while working from the home office overlooking the pond. The two secondary rooms share a spacious bath with separate sinks and custom tiled tub/shower. Leisure living will be just that when you spend time in the outdoor living space. With room for a pool or play area this home is the perfect place to call yours. The well thought out closet and adjoining larger than average laundry room round out the primary suite. The guest/in law suite with its own personal entrance features a living room and spacious private bathroom. Workdays will seem shorter while working from the home office overlooking the pond. The two secondary rooms share a spacious bath with separate sinks and custom tiled tub/shower. Leisure living will be just that when you spend time in the outdoor living space. With room for a pool or play area this home is the perfect place to call yours.
$3,200,000
105 Waterside Drive Lafayette, LA 70503
- Type:
- Single Family-Detached
- Sq.Ft.:
- 9,604
- Status:
- Active
- Beds:
- 5
- Lot size:
- 4.7 Acres
- Year built:
- 1999
- Baths:
- 6.50
- MLS#:
- 23003343
- Subdivision:
- Fernewood
ADDITIONAL INFORMATION
undefined The foyer staircase curves up to the 2nd level landing and continues up to the balcony over the living room, sharing the floor to ceiling views. The dining room, kitchen, pantry, wine cellar, elevator, and family room are on the second level. The square dining room has a pyramid ceiling, an authentic Art Deco era hotel chandelier, two walls of floor to ceiling windows and two walls of inset glass shelving of crystal glassware. Between the dining room and the kitchen are the 2500+ bottle walk-in wine cellar, the elevator, and a full butler's pantry with a storeroom and half bath. The kitchen is a chef's delight boasting a dual-fuel cook top, 3 ovens, an inside grill (yes!), a commercial refrigerator, and an 8' x 6' solid piece granite-top island. There is ample storage in the floor-to-ceiling white oak cabinetry where a library ladder runs the length. A former open deck was closed into a family room. When entertaining, this room and the kitchen can be separated by a hidden wall system of sliding floor-to-ceiling white oak panels. Beyond the 3rd level balcony is a vestibule into the generous principal suite. It has the bedroom with a fireplace and view of the always-interesting cypress swamp, plus an outdoor balcony. The luxurious bathroom, with onyx countertops and heated flooring, has 2 of everything expected, plus a walk-in steam shower. An expertly designed closet for two was built in a 19' x 19' room, and spare room with a half bath has served as both a library and a child's bedroom. On the 1st floor level exists a suite with two bedrooms, two bathrooms, and a large sitting room with a kitchenette. An exterior door steps onto the arch-and-column back porch facing the cypress swamp. A fireplace and ceiling heat lamps allow year-round use. On the other end of the house is an open breezeway leading to a gazebo and outdoor staircase up to the family room. It is underneath the family room, off the breezeway below, that there is another bedroom, bathroom and bonus room considered under-roof yet outdoor. Along the ivy garden wall is a tool shed, half bath, and a hidden closet for deliveries. Built along the river is a staircase down to an open deck, continuing to a ramp down to the floating dock, with a mooring capacity of 22' by 9'. This perfectly designed and constructed house cleverly disguises numerous hidden cabinets and has a few other wonderful features!
- Type:
- Single Family-Detached
- Sq.Ft.:
- n/a
- Status:
- Active
- Beds:
- 4
- Baths:
- 2.50
- MLS#:
- 23003297
- Subdivision:
- Elmhurst Park
ADDITIONAL INFORMATION
undefined custom millwork, wainscoting and of course a spectacular chandelier to grace this space! This incredible home boasts a freshly painted interior and exterior, high ceilings ,refinished wood floors and large windows which bring the gorgeous views of the property inside! The downstairs bedroom/office pops with its reclaimed cypress wood floors, soft filtered sunlight from the two windows and a large closet. The substantial dining room is adorned with its fabulous crystal chandelier, an original built in with glass doors for displaying china, a wall of huge windows overlooking the side yard and colossal oak tree. A wonderful alcove is the hidden gem of this space offering unique caveats of distinct architecture. The family room and breakfast area both share the solid floor to ceiling wall of windows onlooking a jewel of a pool! The sitting areas around this wonderful water feature with its waterfall fountain give off a fun and inviting vibe! If anything this property screams ENTERTAINING property as its flow is open, light , welcoming and accommodating! With bragging rights to almost an acre located in this old and respected neighborhood, privacy is upfront with the setback from the road and the hidden size of its back yard, making it an owners dream! The kitchen highlights stainless counter tops, new LVP floors and updated appliances. The one of a kind staircase enters the large butlers pantry. Quartz countertops, new and original cabinets give a feel of eclectic luxury. The precious and softly accented guest bath with Thibaut wall paper is located within this central area of the home. Walking up the staircase is true treat! It seems to transport one to a different era especially as you reach the top...where we enter the bedroom tour. Three alluring bedrooms and two unique bathrooms will keep anyone's attention! The details of each space will easily impress with a barrel ceiling above a tub and brand new tile in another. In addition to the bedrooms and baths is a sweet little area used for studying, working or just sitting and reading! Spacious and exceptional , this rare find in the high demand area of Elmhurst Park is truly a MUST SEE! Do Not Wait! Call for your private tour! SHOWINGS TO PRE-QUALIFIED BUYERS ONLY. PROOF OF QUALIFICATION IS TO BE SENT IN ADVANCE. Up to $4000 in Lender Credits Offered Through preferred lender
- Type:
- Land
- Sq.Ft.:
- n/a
- Status:
- Active
- Beds:
- n/a
- Lot size:
- 1.72 Acres
- Baths:
- MLS#:
- 23003338
ADDITIONAL INFORMATION
- Type:
- Land
- Sq.Ft.:
- n/a
- Status:
- Active
- Beds:
- n/a
- Lot size:
- 0.86 Acres
- Baths:
- MLS#:
- 23003067
ADDITIONAL INFORMATION
- Type:
- Land
- Sq.Ft.:
- n/a
- Status:
- Active
- Beds:
- n/a
- Lot size:
- 0.09 Acres
- Baths:
- MLS#:
- 23002909
- Subdivision:
- Cottages At Wentworth
ADDITIONAL INFORMATION
- Type:
- Other
- Sq.Ft.:
- 4,000
- Status:
- Active
- Beds:
- n/a
- Lot size:
- 0.57 Acres
- Baths:
- MLS#:
- 23002857
- Subdivision:
- Mills Addition
ADDITIONAL INFORMATION
- Type:
- Land
- Sq.Ft.:
- n/a
- Status:
- Active
- Beds:
- n/a
- Lot size:
- 0.46 Acres
- Baths:
- MLS#:
- 23002402
- Subdivision:
- Lee Addition
ADDITIONAL INFORMATION
$1,950,000
1414 Bayou Parkway Lafayette, LA 70508
- Type:
- Single Family-Detached
- Sq.Ft.:
- n/a
- Status:
- Active
- Beds:
- 4
- Year built:
- 1952
- Baths:
- 4.00
- MLS#:
- 23001644
- Subdivision:
- Woodridge Estates
ADDITIONAL INFORMATION
- Type:
- Land
- Sq.Ft.:
- n/a
- Status:
- Active
- Beds:
- n/a
- Lot size:
- 0.54 Acres
- Baths:
- MLS#:
- 23001592
- Subdivision:
- Greyford Estates
ADDITIONAL INFORMATION
Greyford Estates is a gated and serene setting near enough to all of Lafayette's amenities for convenience, but just far enough away to provide a lifestyle that is quietly removed from the daily hustle and bustle. Build a new custom home with your preferred builder on one of our 87 generously sized lots (from a 1/4 acre to over half acre). Choose among the handful of remaining lots with frontage on one of our 4 stocked ponds with fountains. In this exclusive gated community with cameras and license plate readers (from both Robley and Johnston Street entrances), you will find more than a suburban enclave of beautiful homes. Greyford Estates is a community of neighbors, designed to accommodate varying lifestyles, including those of growing families and active adults. Even a tasteful storage building for all your Louisiana toys is welcome! Prices starting at $89,000. Over 55 already sold! There is no minimum time frame to build on these high and dry lots (Flood Zone X). Water & Sewer: LUS / Electricity: Slemco / Gas: CenterPoint / Fiber: AT&T. - Check out www.GreyfordEstates.net for more info! Greyford Estates is a community of neighbors, designed to accommodate varying lifestyles, including those of growing families and active adults. Even a tasteful storage building for all your Louisiana toys is welcome! Prices starting at $89,000. Over 55 already sold! There is no minimum time frame to build on these high and dry lots (Flood Zone X). Water & Sewer: LUS / Electricity: Slemco / Gas: CenterPoint / Fiber: AT&T. - Check out www.GreyfordEstates.net for more info!
$145,000
104 Arago Court Lafayette, LA 70508
- Type:
- Land
- Sq.Ft.:
- n/a
- Status:
- Active
- Beds:
- n/a
- Baths:
- MLS#:
- 23001473
- Subdivision:
- Hamlet
ADDITIONAL INFORMATION
undefined Whether you are going to work, shopping or the movies you are literally minutes away from everything without the heavy traffic. Lots range from .21 - 1.88 acres. You can choose a lot with no trees or a beautiful large estate lot with mature oak trees that provide rich long- standing character to any home and property. Developer has carefully selected protective restrictive covenants to guard your home value while encouraging beautiful architecture for this entire community. Water, Sewer and Electric are LUS. Gas is Atmos. Call to discuss this property for your future home. Your custom home built by your own personal builder is welcomed.
$999,500
114 Canaan Drive Lafayette, LA 70508
- Type:
- Single Family-Detached
- Sq.Ft.:
- n/a
- Status:
- Active
- Beds:
- 4
- Year built:
- 1994
- Baths:
- 3.50
- MLS#:
- 23001312
ADDITIONAL INFORMATION
undefined spacious and practical it makes chores a breeze. Upstairs you'll find 2 bedrooms with a large connecting bath and a huge game/playroom. The covered patio overlooks the enclosed gunite pool area and features vaulted bead board ceilings, electric screens, a wood burning fireplace, slate flooring and a grill area with built-ins and bar seating for 10. The one of a kind "man cave" is every collector's dream...it also has a separate workshop and garage parking for 5+ cars. The double RV garage has a workshop area, full bathroom with shower and an additional overhead door in the rear for additional storage. Property sits on over an acre of land with additional land available, right in the middle of town. Seller is offering a 1 year home service warranty with an acceptable offer. This home is a must-see...schedule your showing before it's gone!
- Type:
- Land
- Sq.Ft.:
- n/a
- Status:
- Active
- Beds:
- n/a
- Lot size:
- 0.92 Acres
- Baths:
- MLS#:
- 23000815
ADDITIONAL INFORMATION
$596,772
111 Renaud Drive Lafayette, LA 70507
- Type:
- Land
- Sq.Ft.:
- n/a
- Status:
- Active
- Beds:
- n/a
- Lot size:
- 2.75 Acres
- Baths:
- MLS#:
- 23000802
ADDITIONAL INFORMATION
- Type:
- Land
- Sq.Ft.:
- n/a
- Status:
- Active
- Beds:
- n/a
- Lot size:
- 0.26 Acres
- Baths:
- MLS#:
- 23000724
- Subdivision:
- Alpha Cotter Addition
ADDITIONAL INFORMATION
- Type:
- Land
- Sq.Ft.:
- n/a
- Status:
- Active
- Beds:
- n/a
- Baths:
- MLS#:
- 23000694
- Subdivision:
- Lancaster Estates
ADDITIONAL INFORMATION
- Type:
- Land
- Sq.Ft.:
- n/a
- Status:
- Active
- Beds:
- n/a
- Lot size:
- 0.14 Acres
- Baths:
- MLS#:
- 23000693
- Subdivision:
- Lancaster Estates
ADDITIONAL INFORMATION
- Type:
- Land
- Sq.Ft.:
- n/a
- Status:
- Active
- Beds:
- n/a
- Baths:
- MLS#:
- 23000692
- Subdivision:
- Lancaster Estates
ADDITIONAL INFORMATION
- Type:
- Land
- Sq.Ft.:
- n/a
- Status:
- Active
- Beds:
- n/a
- Baths:
- MLS#:
- 23000691
- Subdivision:
- Lancaster Estates
ADDITIONAL INFORMATION
- Type:
- Other
- Sq.Ft.:
- 4,000
- Status:
- Active
- Beds:
- n/a
- Baths:
- MLS#:
- 23000547
- Subdivision:
- City Park Addition
ADDITIONAL INFORMATION
IDX information is provided exclusively for consumers’ personal, non-commercial use. Information may not be used for any purpose other than to identify prospective properties consumers may be interested in purchasing. Data is deem reliable but is not guaranteed accurate by the MLS. The data relating to real estate for sale or lease on this website comes in part from the IDX program of the REALTOR® Association of Acadiana MLS.
Lafayette Real Estate
The median home value in Lafayette, LA is $375,451. This is higher than the county median home value of $160,800. The national median home value is $219,700. The average price of homes sold in Lafayette, LA is $375,451. Approximately 49.63% of Lafayette homes are owned, compared to 39.98% rented, while 10.39% are vacant. Lafayette real estate listings include condos, townhomes, and single family homes for sale. Commercial properties are also available. If you see a property you’re interested in, contact a Lafayette real estate agent to arrange a tour today!
Lafayette, Louisiana has a population of 126,476. Lafayette is less family-centric than the surrounding county with 24.95% of the households containing married families with children. The county average for households married with children is 31.33%.
The median household income in Lafayette, Louisiana is $48,533. The median household income for the surrounding county is $53,950 compared to the national median of $57,652. The median age of people living in Lafayette is 34.7 years.
Lafayette Weather
The average high temperature in July is 91.4 degrees, with an average low temperature in January of 41.6 degrees. The average rainfall is approximately 61.7 inches per year, with 0 inches of snow per year.
