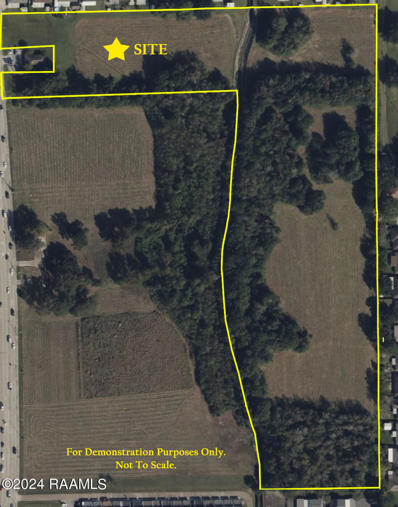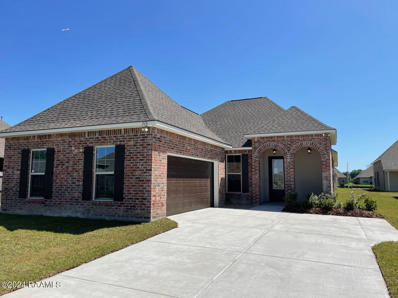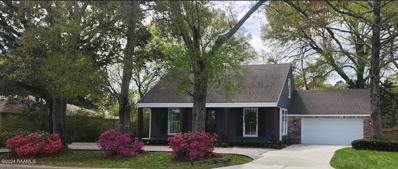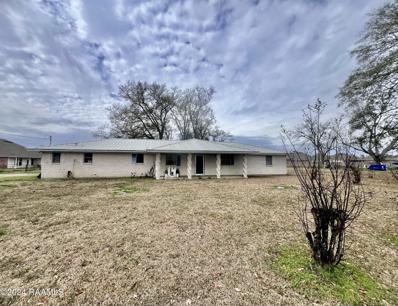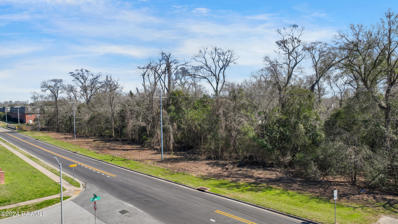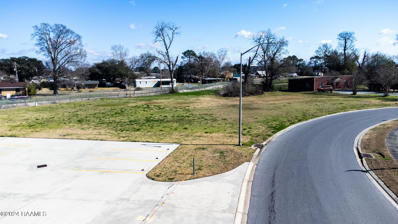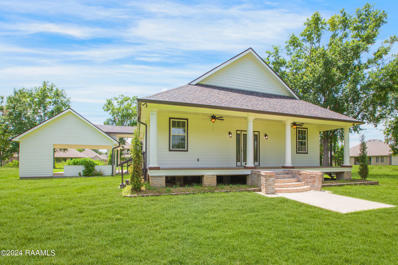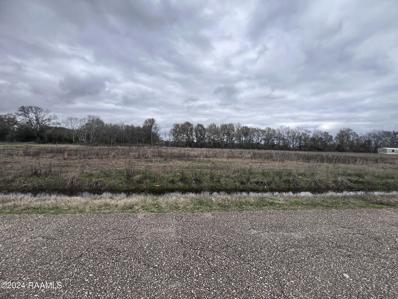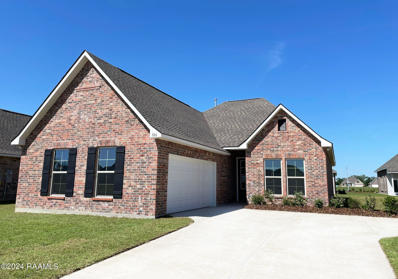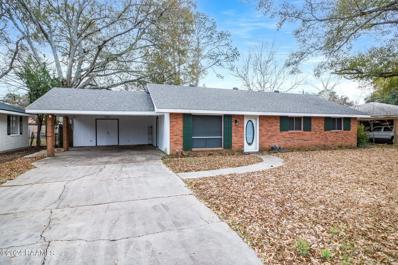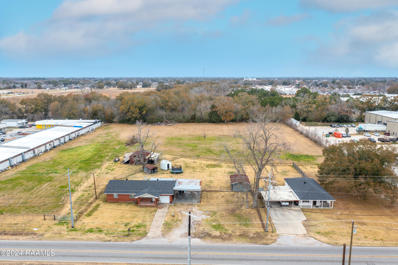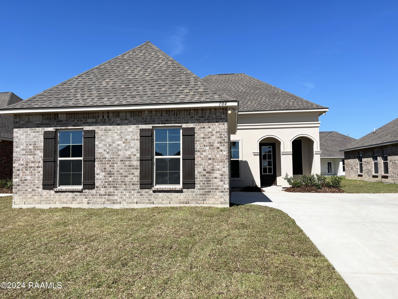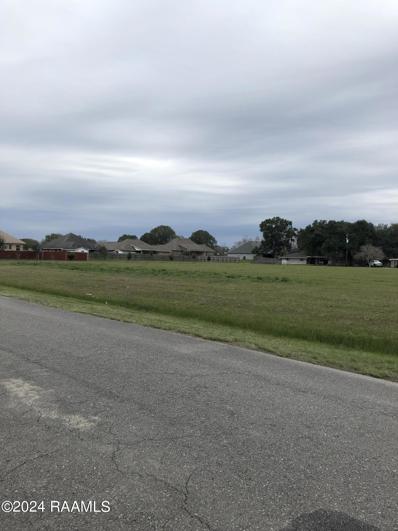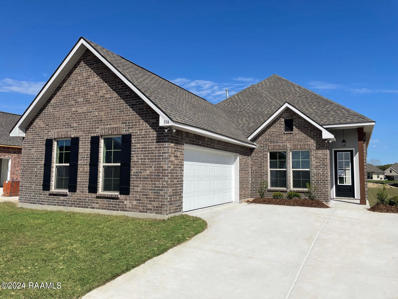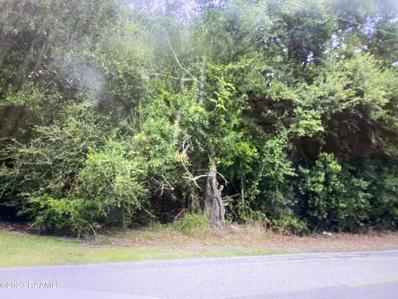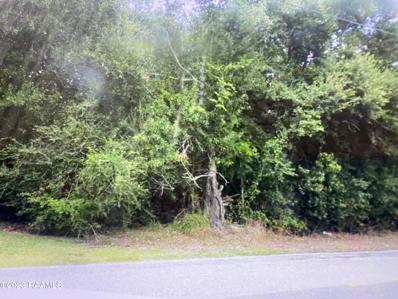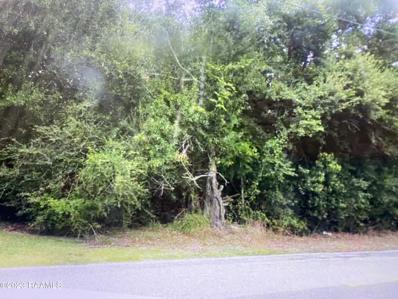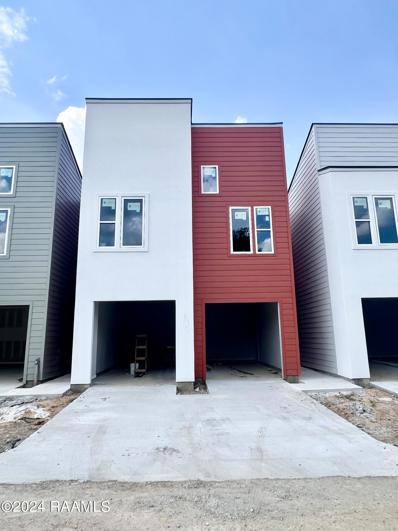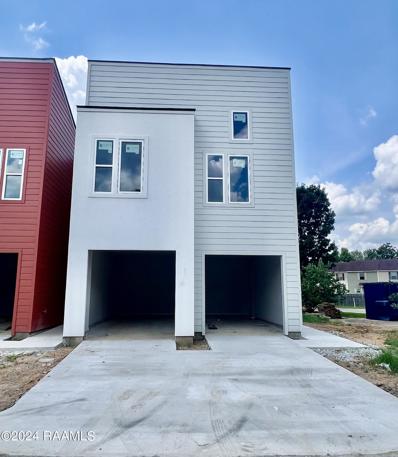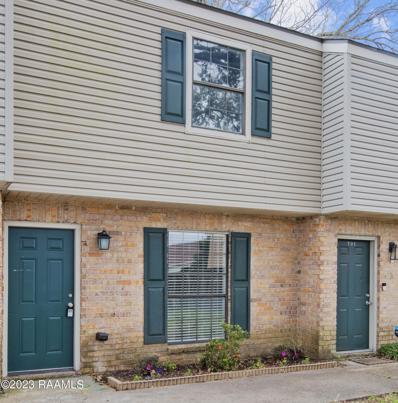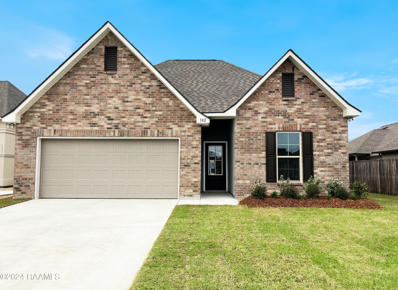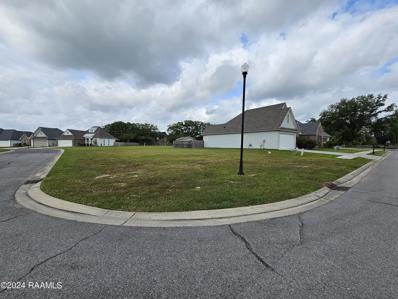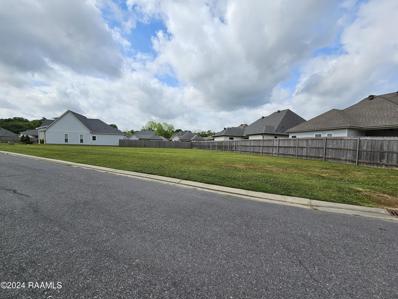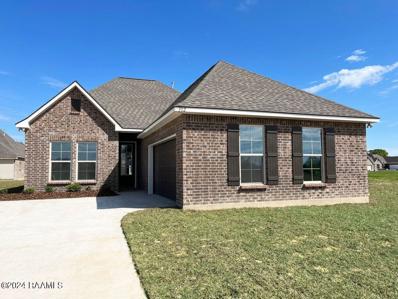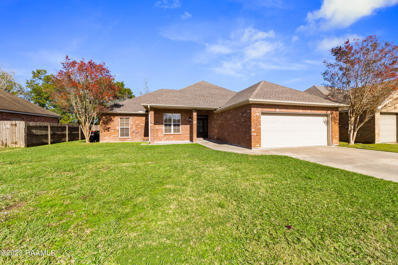Lafayette LA Homes for Rent
- Type:
- Land
- Sq.Ft.:
- n/a
- Status:
- Active
- Beds:
- n/a
- Lot size:
- 16.99 Acres
- Baths:
- MLS#:
- 24001329
ADDITIONAL INFORMATION
- Type:
- Single Family-Detached
- Sq.Ft.:
- 2,607
- Status:
- Active
- Beds:
- 3
- Lot size:
- 0.16 Acres
- Year built:
- 2024
- Baths:
- 2.00
- MLS#:
- 24001280
- Subdivision:
- Acadian Meadows
ADDITIONAL INFORMATION
Awesome builder rate incentives and FREE window blinds OR front gutters plus a smart home package (restrictions apply)!Brand NEW Construction in Acadian Meadows built by DSLD HOMES! The RICCI III B has an open floor plan with 3 bedrooms, 2 full bathrooms plus an office. This home includes upgraded granite counters, stainless appliances with a gas range, luxury vinyl plank flooring add in primary bedroom & more. Special features:, walk-in pantry, kitchen island, large walk-in closet, garden tub & separate shower in primary bedroom, structured wiring panel box, smart connect Wi-Fi thermostat, tankless gas water heater, low E tilt-in windows, post tension slab & much more!
- Type:
- Single Family-Detached
- Sq.Ft.:
- 3,091
- Status:
- Active
- Beds:
- 3
- Lot size:
- 0.34 Acres
- Baths:
- 2.50
- MLS#:
- 24001242
- Subdivision:
- Arnould Hgts
ADDITIONAL INFORMATION
This is Lafayette as it should be - heartfelt, relaxed, and simply beautiful. Starting with lots of open spaces for grand indoor/outdoor entertaining; space for those 'Big Boy & Girl' toys and lots of off-street parking! This home is right in the center of Lafayette, surrounded by many school choices and just a stone's throw from the new Lafayette High. It's a traditional Acadian style home (2047sf 3BR-2.5BT) with an open floorplan, a front porch the width of the house and a foyer that goes the depth of the house. It is centered on a 100' by 150' deep lot & graced by marvelous, mature trees & azaleas. It is deemed new construction because it has had everything that could be replaced, replaced - ALL new plumbing, ALL new electrical, ALL new air conditioning, a new roof; a restructured foundation; reinforced joists; ALL new insulation, sheetrock, paint... Except, we kept the exterior walls because they are wrapped in cedar - the best! We added a large, 2-car, brick garage (24'x23') with a turn-around that allows you to exit the driveway front first. Plus, there are front and rear garage doors. The Master Suite runs from the front to the rear of the home with a large walk-in closet. The bath has a 6'6' granite vanity & two undermount sinks, a 4' tiled shower, a toilet room, open shelving and a beautiful vessel tub under a huge 4'x5' window accented by plantation shutters for privacy, open above for vast natural light. Upstairs are two big bedrooms (14'x15') & (18'x13.5') with lots of closets and a bath with a 7' granite double vanity, a tub/shower, a large linen closet and a toilet room. Great for several occupants at once. The kitchen features a counter-depth stainless refrigerator/freezer, a gas stove that exhausts outside, surrounded by lots of cabinets, a butler pantry & a walk-in pantry. A row of windows looks out into the best room of the house! It's a 10' deep & 27' across, cathedral-ceiling, SCREENED-IN, BACK PORCH. You will love it! Plus no association fees! This is Lafayette as it should be - heartfelt, relaxed, and simply beautiful...inside and out. Not too much - not too little...and something you rarely see these days - lots and lots of open spaces. There's space for grand outdoor living; space for indoor/outdoor entertaining, even a spot (40'x20') for those "Big Boy & Girl" toys! All with loads of off-street parking to boot!!. Location - Right in the center of Lafayette, where entertainment and restaurants abound; surrounded by some of the best schools in the Parish and just a stone's throw away from the new Lafayette High; AND just 8min from Acadiana Mall - and that includes traffic! What can I say, it's the Heart of Acadiana! Which brings me to the home itself. Structurally - It's a traditional Acadian style home (2047sf - 3BR-2.5BT) with an open floorplan and a front porch the width of the house and a Foyer that goes the depth of the house from the 8' Red Cedar front door to a matching rear door. It is a raised Acadian home set on traditional brick piers. It is deemed new construction because it is way more than updated. It has had everything that could be replaced, replaced: all new plumbing - new pipes, fasteners and plumbing fixtures, etc.; all new electrical - a new electrical panel, wiring, devices and light fixtures, etc.; all new heating & air conditioning - a new condenser, compressor and complete ductwork, etc. Plus, we added a new roof, a restructured foundation, reinforced joists, all new windows, insulation, sheetrock and completely repainted - inside and out...and just about everything else except, we kept the exterior wall-framing because it is wrapped in Cedar - second only to Cypress!! Then, we covered it in Artisan Hardie - the best! Exterior - Of course, we added an extra-large, two-car, brick garage (24'x23') with a turn-around out of the garage that allows you to exit your driveway front first. Really great! Plus, we added double - front and rear - garage doors. You can drive straight from the front yard into the back yard. And, it is a GRAND BACK YARD! This new home is resting on a 100' wide and 150' deep lot - a rare combination in the middle of Lafayette. It is graced with marvelous, mature oak trees, cypress trees, magnolia trees, pecan trees and more - with some higher than head-tall azalea bushes scattered throughout the property. The yard is tremendous! So much can be done here - a swimming pool, a tennis court, a Space-X launch pad (LOL)...or you can just enjoy the beautiful vista! Interior - This home is the epitome of relaxed perfection. There is so much natural light that many of the attached photos are lit only by the sun's touch. Downstairs, the Master Suite runs from the front of the home to the rear with a bedroom full of windows and a sitting/dressing area, a nice walk-in closet and a full bath with a 6'6" granite double vanity, a 4' tiled shower, a private toilet, and a luxurious vessel tub nestled under a matching granite shelf beneath a 4'x5' picture window accented by plantation shutters, yet still open above to let-in the natural light that pours through the pecan trees every afternoon. The two upstairs bedrooms are very large (18'x13.5' & 14'x15') with lots of closets. There is an upstairs bath that has a 7' granite double vanity with undermount sinks and lots of drawers, a tub/shower that is tucked in its own space, a large linen closet and a private toilet - plenty of room and privacy for several occupants at one time. Great for a large family! The Living and Dining area has windows all around and a gas fireplace topped by a floating Cedar mantle with a generous set of adjustable floor to ceiling built-ins adjacent to it - perfect for all your "pretties" and more. There is an open riser staircase that wraps around the fireplace landing into the living room. The open risers add light to the foyer which lends itself to a useful space underneath to showoff that precious, heirloom chest or can make the perfect place for an office o
- Type:
- Single Family-Detached
- Sq.Ft.:
- n/a
- Status:
- Active
- Beds:
- 3
- Lot size:
- 0.29 Acres
- Baths:
- 2.00
- MLS#:
- 24001219
ADDITIONAL INFORMATION
- Type:
- Land
- Sq.Ft.:
- n/a
- Status:
- Active
- Beds:
- n/a
- Lot size:
- 2.32 Acres
- Baths:
- MLS#:
- 24001178
ADDITIONAL INFORMATION
- Type:
- Land
- Sq.Ft.:
- n/a
- Status:
- Active
- Beds:
- n/a
- Baths:
- MLS#:
- 24001090
- Subdivision:
- Roy Estates Ii
ADDITIONAL INFORMATION
$315,000
147 Bianca Lane Lafayette, LA 70506
- Type:
- Single Family-Detached
- Sq.Ft.:
- n/a
- Status:
- Active
- Beds:
- 3
- Lot size:
- 1 Acres
- Baths:
- 2.00
- MLS#:
- 24001015
ADDITIONAL INFORMATION
This custom-built home sits on a spacious 1-acre lot, offering a perfect blend of country living and city convenience. The house features 3 bedrooms and 2 bathrooms, with two of the bedrooms being en suite, providing a private and luxurious feel for the occupants.As you enter the home, you are greeted by a spacious open-concept living area, complete with high ceilings and plenty of natural light. The kitchen boasts custom cabinetry and modern appliances.The master suite offers a peaceful retreat, with a spacious bedroom, a walk-in closet, and a luxurious en suite bathroom complete with a soaking tub and walk-in shower. The other en suite bedroom provides privacy and convenience for guests or family members.Outside, the large backyard offers endless possibilities for outdoor activities and enjoyment, with plenty of space for a garden, a play area, or even a pool. The large front porch provides a perfect spot to relax and take in the beautiful surroundings, while the attached garage offers ample space for vehicles and storage. With its custom features, spacious lot, and prime location, this home truly captures the essence of country living with all the amenities of city life. Back on the market due to buyer's financing. Outside, the large backyard offers endless possibilities for outdoor activities and enjoyment, with plenty of space for a garden, a play area, or even a pool. The large front porch provides a perfect spot to relax and take in the beautiful surroundings, while the attached garage offers ample space for vehicles and storage. With its custom features, spacious lot, and prime location, this home truly captures the essence of country living with all the amenities of city life. Back on the market due to buyer's financing. Outside, the large backyard offers endless possibilities for outdoor activities and enjoyment, with plenty of space for a garden, a play area, or even a pool. The large front porch provides a perfect spot to relax and take in the beautiful surroundings, while the attached garage offers ample space for vehicles and storage. With its custom features, spacious lot, and prime location, this home truly captures the essence of country living with all the amenities of city life. Back on the market due to buyer's financing.
- Type:
- Land
- Sq.Ft.:
- n/a
- Status:
- Active
- Beds:
- n/a
- Lot size:
- 1.77 Acres
- Baths:
- MLS#:
- 24000808
ADDITIONAL INFORMATION
- Type:
- Single Family-Detached
- Sq.Ft.:
- 2,543
- Status:
- Active
- Beds:
- 4
- Lot size:
- 0.16 Acres
- Year built:
- 2024
- Baths:
- 3.00
- MLS#:
- 24000775
- Subdivision:
- Acadian Meadows
ADDITIONAL INFORMATION
Awesome builder rate incentives and FREE window blinds OR front gutters plus a smart home package (restrictions apply)!Brand NEW Construction built by DSLD HOMES. The Domenico III A has an open floor plan with 4 bedrooms & 3 full bathrooms. This home includes upgraded quartz counters, framed bathroom mirrors & stainless appliances with a gas range. Special features include: dedicated bathroom in 4th bedroom/guest suite, kitchen island, walk-in pantry, double sink vanity, walk-in closet, separate shower & garden tub in master, structured wiring panel box, smart connect Wi-Fi thermostat, tankless gas water heater, low E tilt-in windows, post tension slab, covered patio & more!
$240,000
113 Leisure Lane Lafayette, LA 70506
- Type:
- Single Family-Detached
- Sq.Ft.:
- n/a
- Status:
- Active
- Beds:
- 4
- Lot size:
- 0.21 Acres
- Baths:
- 2.50
- MLS#:
- 24000746
- Subdivision:
- Montgomery Park
ADDITIONAL INFORMATION
Looking for a 4 bedroom in the middle of Lafayette?? This home has a very large master suite addition, two living areas. One living area with a closet was previously used as a 5th bedroom. Stainless appliances in the kitchen. The backyard is loaded with fruit trees. House is also protected with a whole home surge protector. Roof is less than 4 years old. Schedule your showing today!
$998,500
262 Ridge Road Lafayette, LA 70506
- Type:
- Land
- Sq.Ft.:
- n/a
- Status:
- Active
- Beds:
- n/a
- Lot size:
- 6.05 Acres
- Baths:
- MLS#:
- 24000626
ADDITIONAL INFORMATION
- Type:
- Single Family-Detached
- Sq.Ft.:
- 2,580
- Status:
- Active
- Beds:
- 3
- Lot size:
- 0.16 Acres
- Year built:
- 2024
- Baths:
- 2.00
- MLS#:
- 24000317
- Subdivision:
- Acadian Meadows
ADDITIONAL INFORMATION
Awesome builder rate incentives and FREE window blinds OR front gutters plus a smart home package (restrictions apply)!Brand NEW Construction in Acadian Meadows built by DSLD HOMES! This RICCI III A has an open floor plan with 3 bedrooms, 2 full bathrooms plus an office. Upgrades included granite counters, luxury vinyl plank flooring added in primary bedroom & office, stainless appliances with a gas range & more! Special plan features: walk-in pantry, kitchen island, large walk-in closet, garden tub & separate shower in primary bedroom, structured wiring panel box, smart connect Wi-Fi thermostat, tankless gas water heater, low E tilt-in windows, post tension slab & much more!
- Type:
- Land
- Sq.Ft.:
- n/a
- Status:
- Active
- Beds:
- n/a
- Lot size:
- 2.31 Acres
- Baths:
- MLS#:
- 24000229
ADDITIONAL INFORMATION
- Type:
- Single Family-Detached
- Sq.Ft.:
- 2,567
- Status:
- Active
- Beds:
- 4
- Lot size:
- 0.17 Acres
- Year built:
- 2024
- Baths:
- 2.00
- MLS#:
- 23011347
- Subdivision:
- Acadian Meadows
ADDITIONAL INFORMATION
Awesome builder rate incentives and FREE window blinds OR front gutters plus a smart home package (restrictions apply)!Brand NEW Construction built by DSLD HOMES in Acadian Meadows! The ALFANI III A has an open floor plan with 4 bedrooms & 2 full bathrooms. This home includes upgraded granite counters, stainless appliances with a gas range & luxury vinyl plank flooring added in primary suite. Special plan features include walk-in kitchen pantry, garden tub, separate shower, double vanity & walk-in closet in primary bedroom, structured wiring panel box, smart connect Wi-Fi thermostat, tankless gas water heater, low E tilt-in windows, post tension slab more!
- Type:
- Land
- Sq.Ft.:
- n/a
- Status:
- Active
- Beds:
- n/a
- Lot size:
- 43 Acres
- Baths:
- MLS#:
- 23011274
ADDITIONAL INFORMATION
- Type:
- Land
- Sq.Ft.:
- n/a
- Status:
- Active
- Beds:
- n/a
- Lot size:
- 19 Acres
- Baths:
- MLS#:
- 23011273
ADDITIONAL INFORMATION
- Type:
- Land
- Sq.Ft.:
- n/a
- Status:
- Active
- Beds:
- n/a
- Lot size:
- 24 Acres
- Baths:
- MLS#:
- 23011272
ADDITIONAL INFORMATION
- Type:
- Townhouse
- Sq.Ft.:
- n/a
- Status:
- Active
- Beds:
- 3
- Lot size:
- 0.05 Acres
- Year built:
- 2024
- Baths:
- 2.50
- MLS#:
- 23011240
- Subdivision:
- Pamela Dr Townhomes
ADDITIONAL INFORMATION
Gorgeous contemporary style new town house located just off Congress near UL and Lafayette High. Featuring: beautiful 3cm granite, 1 bed down and 2 up plus a Huge loft that can be a gym area/game room/office, 5 burner gas range/oven, under cabinet lighting, custom cabinets, over sized 2 car garage, tankless hot water and more. Call today.
- Type:
- Townhouse
- Sq.Ft.:
- n/a
- Status:
- Active
- Beds:
- 3
- Lot size:
- 0.05 Acres
- Year built:
- 2024
- Baths:
- 2.50
- MLS#:
- 23011236
- Subdivision:
- Pamela Dr Townhomes
ADDITIONAL INFORMATION
Gorgeous contemporary style new town house located just off Congress near UL and Lafayette High. Featuring: beautiful 3cm granite, huge loft that can be a gym area/game room/office, 5 burner gas range/oven, under cabinet lighting, custom cabinets, over sized 2 car garage that will fit large truck, tankless hot water and more. Call today. Plans/specs subject to change during construction.
- Type:
- Condo
- Sq.Ft.:
- n/a
- Status:
- Active
- Beds:
- 2
- Year built:
- 1984
- Baths:
- 1.50
- MLS#:
- 23011103
- Subdivision:
- Congress Gate Co
ADDITIONAL INFORMATION
- Type:
- Single Family-Detached
- Sq.Ft.:
- 2,614
- Status:
- Active
- Beds:
- 4
- Lot size:
- 0.16 Acres
- Year built:
- 2024
- Baths:
- 3.00
- MLS#:
- 23011066
- Subdivision:
- Acadian Meadows
ADDITIONAL INFORMATION
Awesome builder rate incentives and FREE window blinds OR front gutters plus a smart home package (restrictions apply)!Brand NEW Construction built by DSLD HOMES. The Fleetwood III A has an open floor plan with 4 bedrooms & 3 full bathrooms. This home includes upgraded granite counters, framed bathroom mirrors, undermount cabinet lighting & more. Special features include: dedicated bathroom in 4th bedroom/guest suite, kitchen island, walk-in pantry, luxury vinyl plank floors in living room & all wet areas, double sink vanity, separate shower & garden tub in primary suite, structured wiring panel box, smart connect Wi-Fi thermostat, tankless gas water heater, low E tilt-in windows, post tension slab, covered patio & more!
- Type:
- Land
- Sq.Ft.:
- n/a
- Status:
- Active
- Beds:
- n/a
- Baths:
- MLS#:
- 23011005
- Subdivision:
- Beau Savanne
ADDITIONAL INFORMATION
- Type:
- Land
- Sq.Ft.:
- n/a
- Status:
- Active
- Beds:
- n/a
- Baths:
- MLS#:
- 23011006
- Subdivision:
- Beau Savanne
ADDITIONAL INFORMATION
- Type:
- Single Family-Detached
- Sq.Ft.:
- 2,543
- Status:
- Active
- Beds:
- 4
- Lot size:
- 0.17 Acres
- Year built:
- 2024
- Baths:
- 3.00
- MLS#:
- 23010868
- Subdivision:
- Acadian Meadows
ADDITIONAL INFORMATION
Awesome builder rate incentives and FREE window blinds OR front gutters plus a smart home package (restrictions apply)!Brand NEW Construction built by DSLD HOMES. The Domenico III B has an open floor plan with 4 bedrooms & 3 full bathrooms. This home includes upgraded stainless appliances with a gas range. Special features include: dedicated bathroom in 4th bedroom/guest suite, granite counters, kitchen island, walk-in pantry, double sink vanity, wood flooring in living room, ceramic tile flooring in all wet areas, walk-in closet, separate shower & garden tub in master, structured wiring panel box, smart connect Wi-Fi thermostat, tankless gas water heater, low E tilt-in windows, post tension slab, covered patio & more!
- Type:
- Single Family-Detached
- Sq.Ft.:
- n/a
- Status:
- Active
- Beds:
- 4
- Lot size:
- 0.22 Acres
- Baths:
- 2.00
- MLS#:
- 23010636
- Subdivision:
- Hidden Cove Estates
ADDITIONAL INFORMATION
NEW PAINT & NEW PRICE make this TWICE as NICE! The following items can convey with sale: round kitchen table and 4 chairs, china cabinet, refrigerator & washer/dryer in garage. Stylish and meticulously maintained one owner home is conveniently close to the new Prairie Elementary School and Acadiana High School. Solid brick on slab L for your outdoor enjoyment. Updates make this home feel just like new! They include a nearly new roof, new wood laminate flooring (NO CARPET), thick granite counter tops, NEW PAINT and new wood privacy fence in backyard! Plenty of space for outdoor living! Enjoy a country feel with city amenities!
IDX information is provided exclusively for consumers’ personal, non-commercial use. Information may not be used for any purpose other than to identify prospective properties consumers may be interested in purchasing. Data is deem reliable but is not guaranteed accurate by the MLS. The data relating to real estate for sale or lease on this website comes in part from the IDX program of the REALTOR® Association of Acadiana MLS.
Lafayette Real Estate
The median home value in Lafayette, LA is $163,500. This is higher than the county median home value of $160,800. The national median home value is $219,700. The average price of homes sold in Lafayette, LA is $163,500. Approximately 49.63% of Lafayette homes are owned, compared to 39.98% rented, while 10.39% are vacant. Lafayette real estate listings include condos, townhomes, and single family homes for sale. Commercial properties are also available. If you see a property you’re interested in, contact a Lafayette real estate agent to arrange a tour today!
Lafayette, Louisiana 70506 has a population of 126,476. Lafayette 70506 is less family-centric than the surrounding county with 27.43% of the households containing married families with children. The county average for households married with children is 31.33%.
The median household income in Lafayette, Louisiana 70506 is $48,533. The median household income for the surrounding county is $53,950 compared to the national median of $57,652. The median age of people living in Lafayette 70506 is 34.7 years.
Lafayette Weather
The average high temperature in July is 91.4 degrees, with an average low temperature in January of 41.6 degrees. The average rainfall is approximately 61.7 inches per year, with 0 inches of snow per year.
