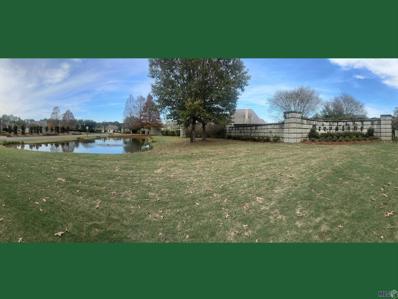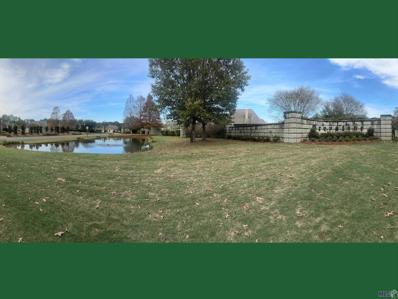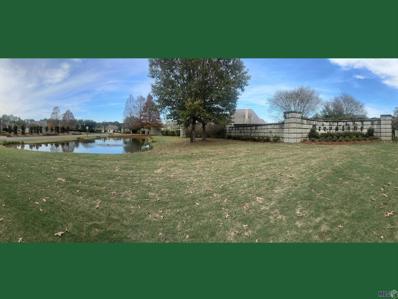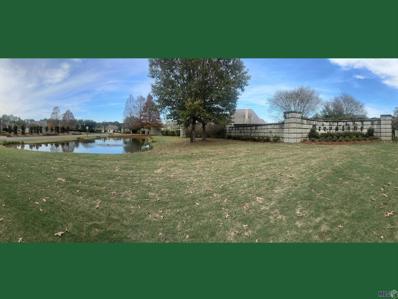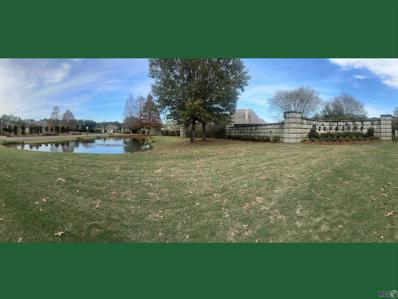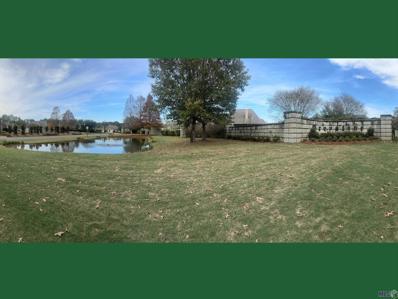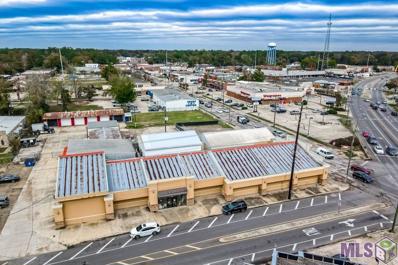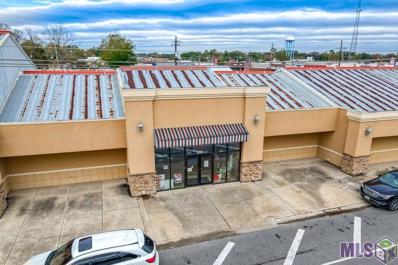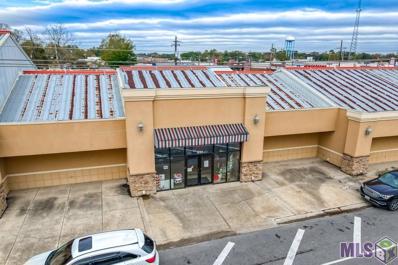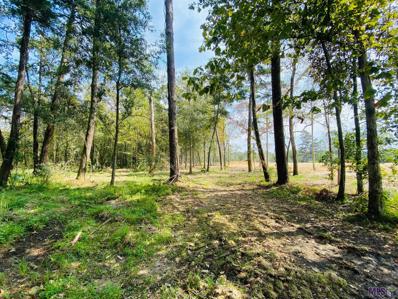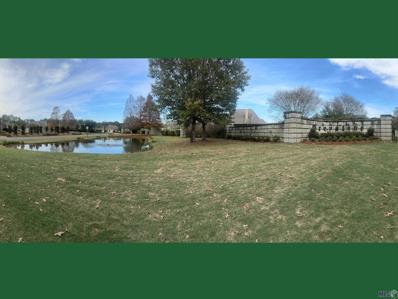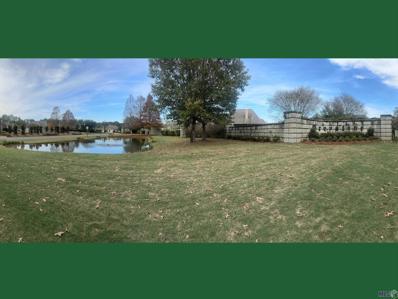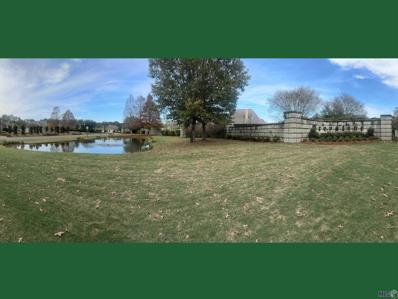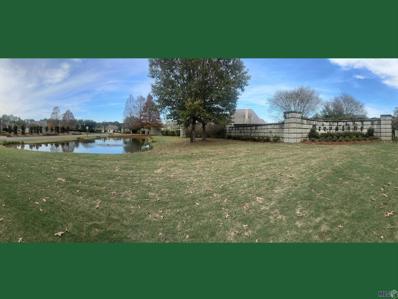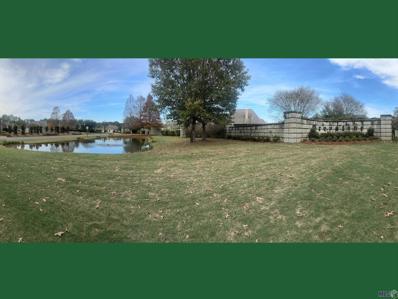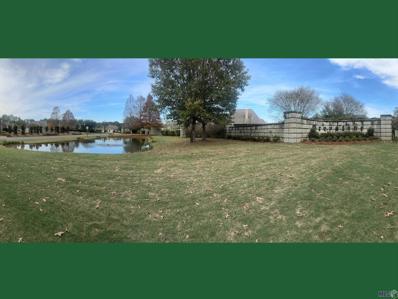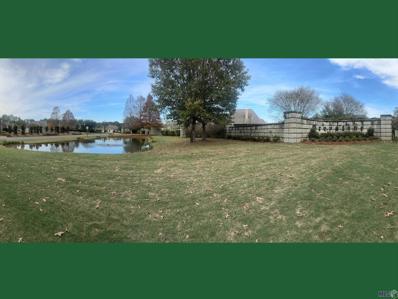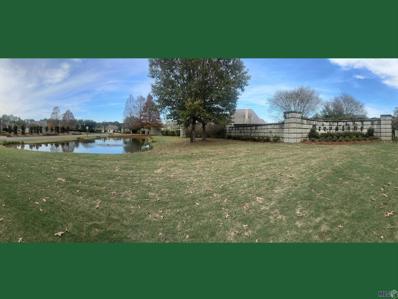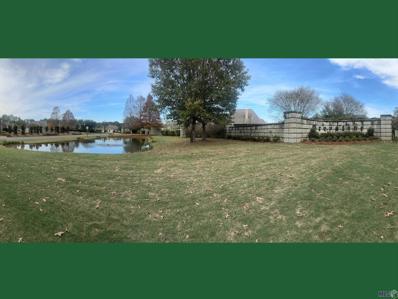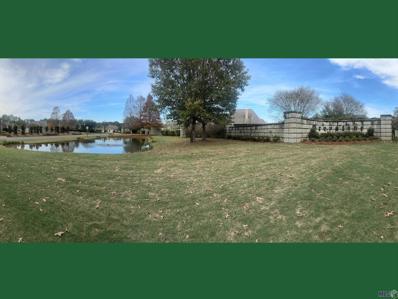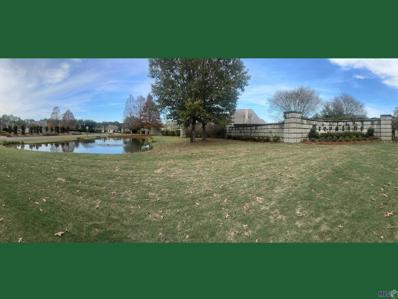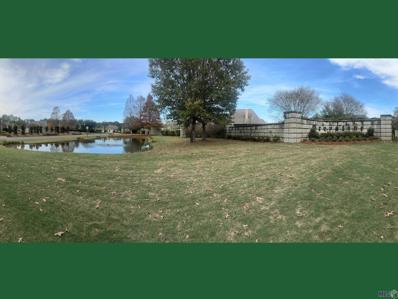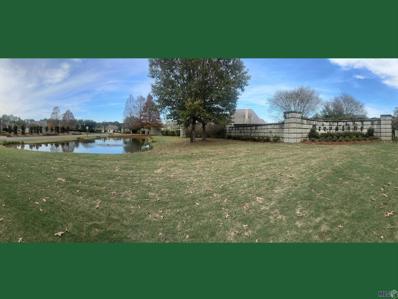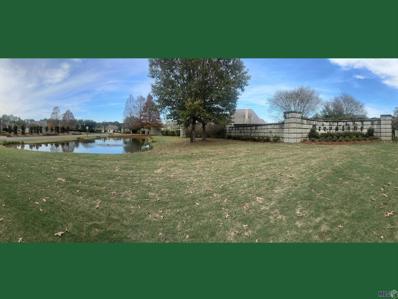Denham Springs LA Homes for Rent
- Type:
- Land
- Sq.Ft.:
- n/a
- Status:
- Active
- Beds:
- n/a
- Lot size:
- 0.17 Acres
- Baths:
- MLS#:
- 2023020637
- Subdivision:
- Greystone Subd
ADDITIONAL INFORMATION
Welcome to Greystone Golf and Country Club, where luxury living meets unparalleled amenities! Nestled in the heart of Denham Springs, just minutes from I-12, the 6th and 7th filings present a unique opportunity for those seeking the epitome of community living. 7th Filing: Picturesque Views and Versatile Homes The 7th filing at Greystone Golf and Country Club is a haven of 66 lots, offering picturesque views of lakes and golf courses. This vibrant community provides a diverse range of home sizes, starting at a comfortable 1900 square feet. Whether you're a growing family or a couple seeking a cozy retreat, the 7th filing has the perfect setting for you. Embrace the natural beauty that surrounds you while enjoying the various amenities that Greystone has to offer. Indulge in the ultimate live-play experience, where every day is an opportunity to explore, connect, and savor life's finest moments. Don't miss the chance to make Greystone Golf and Country Club your home, where luxury living is a way of life. Contact us today to turn your dream home into a reality!
- Type:
- Land
- Sq.Ft.:
- n/a
- Status:
- Active
- Beds:
- n/a
- Lot size:
- 0.18 Acres
- Baths:
- MLS#:
- 2023020636
- Subdivision:
- Greystone Subd
ADDITIONAL INFORMATION
Welcome to Greystone Golf and Country Club, where luxury living meets unparalleled amenities! Nestled in the heart of Denham Springs, just minutes from I-12, the 6th and 7th filings present a unique opportunity for those seeking the epitome of community living. 7th Filing: Picturesque Views and Versatile Homes The 7th filing at Greystone Golf and Country Club is a haven of 66 lots, offering picturesque views of lakes and golf courses. This vibrant community provides a diverse range of home sizes, starting at a comfortable 1900 square feet. Whether you're a growing family or a couple seeking a cozy retreat, the 7th filing has the perfect setting for you. Embrace the natural beauty that surrounds you while enjoying the various amenities that Greystone has to offer. Indulge in the ultimate live-play experience, where every day is an opportunity to explore, connect, and savor life's finest moments. Don't miss the chance to make Greystone Golf and Country Club your home, where luxury living is a way of life. Contact us today to turn your dream home into a reality!
- Type:
- Land
- Sq.Ft.:
- n/a
- Status:
- Active
- Beds:
- n/a
- Lot size:
- 0.17 Acres
- Baths:
- MLS#:
- 2023020634
- Subdivision:
- Greystone Subd
ADDITIONAL INFORMATION
Welcome to Greystone Golf and Country Club, where luxury living meets unparalleled amenities! Nestled in the heart of Denham Springs, just minutes from I-12, the 6th and 7th filings present a unique opportunity for those seeking the epitome of community living. 7th Filing: Picturesque Views and Versatile Homes The 7th filing at Greystone Golf and Country Club is a haven of 66 lots, offering picturesque views of lakes and golf courses. This vibrant community provides a diverse range of home sizes, starting at a comfortable 1900 square feet. Whether you're a growing family or a couple seeking a cozy retreat, the 7th filing has the perfect setting for you. Embrace the natural beauty that surrounds you while enjoying the various amenities that Greystone has to offer. Indulge in the ultimate live-play experience, where every day is an opportunity to explore, connect, and savor life's finest moments. Don't miss the chance to make Greystone Golf and Country Club your home, where luxury living is a way of life. Contact us today to turn your dream home into a reality!
- Type:
- Land
- Sq.Ft.:
- n/a
- Status:
- Active
- Beds:
- n/a
- Lot size:
- 0.17 Acres
- Baths:
- MLS#:
- 2023020633
- Subdivision:
- Greystone Subd
ADDITIONAL INFORMATION
Welcome to Greystone Golf and Country Club, where luxury living meets unparalleled amenities! Nestled in the heart of Denham Springs, just minutes from I-12, the 6th and 7th filings present a unique opportunity for those seeking the epitome of community living. 7th Filing: Picturesque Views and Versatile Homes The 7th filing at Greystone Golf and Country Club is a haven of 66 lots, offering picturesque views of lakes and golf courses. This vibrant community provides a diverse range of home sizes, starting at a comfortable 1900 square feet. Whether you're a growing family or a couple seeking a cozy retreat, the 7th filing has the perfect setting for you. Embrace the natural beauty that surrounds you while enjoying the various amenities that Greystone has to offer. Indulge in the ultimate live-play experience, where every day is an opportunity to explore, connect, and savor life's finest moments. Don't miss the chance to make Greystone Golf and Country Club your home, where luxury living is a way of life. Contact us today to turn your dream home into a reality!
- Type:
- Land
- Sq.Ft.:
- n/a
- Status:
- Active
- Beds:
- n/a
- Lot size:
- 0.17 Acres
- Baths:
- MLS#:
- 2023020630
- Subdivision:
- Greystone Subd
ADDITIONAL INFORMATION
Welcome to Greystone Golf and Country Club, where luxury living meets unparalleled amenities! Nestled in the heart of Denham Springs, just minutes from I-12, the 6th and 7th filings present a unique opportunity for those seeking the epitome of community living. 7th Filing: Picturesque Views and Versatile Homes The 7th filing at Greystone Golf and Country Club is a haven of 66 lots, offering picturesque views of lakes and golf courses. This vibrant community provides a diverse range of home sizes, starting at a comfortable 1900 square feet. Whether you're a growing family or a couple seeking a cozy retreat, the 7th filing has the perfect setting for you. Embrace the natural beauty that surrounds you while enjoying the various amenities that Greystone has to offer. Indulge in the ultimate live-play experience, where every day is an opportunity to explore, connect, and savor life's finest moments. Don't miss the chance to make Greystone Golf and Country Club your home, where luxury living is a way of life. Contact us today to turn your dream home into a reality!
- Type:
- Land
- Sq.Ft.:
- n/a
- Status:
- Active
- Beds:
- n/a
- Lot size:
- 0.17 Acres
- Baths:
- MLS#:
- 2023020628
- Subdivision:
- Greystone Subd
ADDITIONAL INFORMATION
Welcome to Greystone Golf and Country Club, where luxury living meets unparalleled amenities! Nestled in the heart of Denham Springs, just minutes from I-12, the 6th and 7th filings present a unique opportunity for those seeking the epitome of community living. 7th Filing: Picturesque Views and Versatile Homes The 7th filing at Greystone Golf and Country Club is a haven of 66 lots, offering picturesque views of lakes and golf courses. This vibrant community provides a diverse range of home sizes, starting at a comfortable 1900 square feet. Whether you're a growing family or a couple seeking a cozy retreat, the 7th filing has the perfect setting for you. Embrace the natural beauty that surrounds you while enjoying the various amenities that Greystone has to offer. Indulge in the ultimate live-play experience, where every day is an opportunity to explore, connect, and savor life's finest moments. Don't miss the chance to make Greystone Golf and Country Club your home, where luxury living is a way of life. Contact us today to turn your dream home into a reality!
- Type:
- General Commercial
- Sq.Ft.:
- n/a
- Status:
- Active
- Beds:
- n/a
- Lot size:
- 1.66 Acres
- Baths:
- MLS#:
- 2023020257
- Subdivision:
- Rural Tract (No Subd)
ADDITIONAL INFORMATION
Warehouse/storage building available for lease. 6 overhead doors, small office area, fenced yard and parking area. Located behind The Party Store at the intersection of S Range Avenue and Florida Blvd in the Heart of Denham Springs. *Structure square footage nor lot dimensions warranted by Realtor.
- Type:
- General Commercial
- Sq.Ft.:
- n/a
- Status:
- Active
- Beds:
- n/a
- Lot size:
- 1.66 Acres
- Baths:
- MLS#:
- 2023020255
- Subdivision:
- Rural Tract (No Subd)
ADDITIONAL INFORMATION
Over 12,000 sq ft retail building for lease in the Heart of Denham Springs located at the intersection of S Range Avenue and Florida Blvd. Great location, great visibility and remarkable daily traffic count. *Structure square footage nor lot dimensions warranted by Realtor.
$1,795,000
311 S Range Ave Denham Springs, LA 70726
- Type:
- General Commercial
- Sq.Ft.:
- n/a
- Status:
- Active
- Beds:
- n/a
- Lot size:
- 1.66 Acres
- Baths:
- MLS#:
- 2023020250
- Subdivision:
- Rural Tract (No Subd)
ADDITIONAL INFORMATION
Seven buildings situated on 1.66 acres at the intersection of S Range Avenue and Florida Blvd, in the Heart of Denham Springs. Building 1 is approximately 12,300 sq ft of retail space and building 2 is approximately 2800 sq ft of retail spaces. Building 3 through 7 range from 975 sq ft to 3840 sq ft of warehouse/storage buildings and typically lease for warehouse/storage type use. Building 1 is occupied by a large retail business which will be relocating upon sale of property and building 2 is leased to a retail business which shall remain in place. *Structure square footage nor lot dimensions warranted by Realtor.
- Type:
- Land
- Sq.Ft.:
- n/a
- Status:
- Active
- Beds:
- n/a
- Lot size:
- 0.66 Acres
- Baths:
- MLS#:
- 2023019656
- Subdivision:
- Highland Cove
ADDITIONAL INFORMATION
Build your dream home in the heart of South Denham Springs on one of these 10 Large Lots. HIGHLAND COVE SUBDIVISION just 3.5 miles from I-12 Juban Interchange. Development is a quiet, quaint neighborhood located 3.5 miles from shopping & dining. NO HOA dues, OWNER/AGENT. See documents attached to this listing for further details. Buyer can âsub-contactâ their own home or hire a builder of their choice. Development is zoned for: Seventh Ward Elementary Juban Parc Jr High DS Freshman DSHS
- Type:
- Land
- Sq.Ft.:
- n/a
- Status:
- Active
- Beds:
- n/a
- Lot size:
- 0.17 Acres
- Baths:
- MLS#:
- 2023019928
- Subdivision:
- Greystone Subd
ADDITIONAL INFORMATION
Welcome to Greystone Golf and Country Club, where luxury living meets unparalleled amenities! Nestled in the heart of Denham Springs, just minutes from I-12, the 6th and 7th filings present a unique opportunity for those seeking the epitome of community living. 7th Filing: Picturesque Views and Versatile Homes The 7th filing at Greystone Golf and Country Club is a haven of 66 lots, offering picturesque views of lakes and golf courses. This vibrant community provides a diverse range of home sizes, starting at a comfortable 1900 square feet. Whether you're a growing family or a couple seeking a cozy retreat, the 7th filing has the perfect setting for you. Embrace the natural beauty that surrounds you while enjoying the various amenities that Greystone has to offer. Indulge in the ultimate live-play experience, where every day is an opportunity to explore, connect, and savor life's finest moments. Don't miss the chance to make Greystone Golf and Country Club your home, where luxury living is a way of life. Contact us today to turn your dream home into a reality!
- Type:
- Land
- Sq.Ft.:
- n/a
- Status:
- Active
- Beds:
- n/a
- Lot size:
- 0.17 Acres
- Baths:
- MLS#:
- 2023019927
- Subdivision:
- Greystone Subd
ADDITIONAL INFORMATION
Welcome to Greystone Golf and Country Club, where luxury living meets unparalleled amenities! Nestled in the heart of Denham Springs, just minutes from I-12, the 6th and 7th filings present a unique opportunity for those seeking the epitome of community living. 7th Filing: Picturesque Views and Versatile Homes The 7th filing at Greystone Golf and Country Club is a haven of 66 lots, offering picturesque views of lakes and golf courses. This vibrant community provides a diverse range of home sizes, starting at a comfortable 1900 square feet. Whether you're a growing family or a couple seeking a cozy retreat, the 7th filing has the perfect setting for you. Embrace the natural beauty that surrounds you while enjoying the various amenities that Greystone has to offer. Indulge in the ultimate live-play experience, where every day is an opportunity to explore, connect, and savor life's finest moments. Don't miss the chance to make Greystone Golf and Country Club your home, where luxury living is a way of life. Contact us today to turn your dream home into a reality!
- Type:
- Land
- Sq.Ft.:
- n/a
- Status:
- Active
- Beds:
- n/a
- Lot size:
- 0.28 Acres
- Baths:
- MLS#:
- 2023019926
- Subdivision:
- Greystone Subd
ADDITIONAL INFORMATION
Welcome to Greystone Golf and Country Club, where luxury living meets unparalleled amenities! Nestled in the heart of Denham Springs, just minutes from I-12, the 6th and 7th filings present a unique opportunity for those seeking the epitome of community living. 7th Filing: Picturesque Views and Versatile Homes The 7th filing at Greystone Golf and Country Club is a haven of 66 lots, offering picturesque views of lakes and golf courses. This vibrant community provides a diverse range of home sizes, starting at a comfortable 1900 square feet. Whether you're a growing family or a couple seeking a cozy retreat, the 7th filing has the perfect setting for you. Embrace the natural beauty that surrounds you while enjoying the various amenities that Greystone has to offer. Indulge in the ultimate live-play experience, where every day is an opportunity to explore, connect, and savor life's finest moments. Don't miss the chance to make Greystone Golf and Country Club your home, where luxury living is a way of life. Contact us today to turn your dream home into a reality!
- Type:
- Land
- Sq.Ft.:
- n/a
- Status:
- Active
- Beds:
- n/a
- Lot size:
- 0.25 Acres
- Baths:
- MLS#:
- 2023019925
- Subdivision:
- Greystone Subd
ADDITIONAL INFORMATION
Welcome to Greystone Golf and Country Club, where luxury living meets unparalleled amenities! Nestled in the heart of Denham Springs, just minutes from I-12, the 6th and 7th filings present a unique opportunity for those seeking the epitome of community living. 7th Filing: Picturesque Views and Versatile Homes The 7th filing at Greystone Golf and Country Club is a haven of 66 lots, offering picturesque views of lakes and golf courses. This vibrant community provides a diverse range of home sizes, starting at a comfortable 1900 square feet. Whether you're a growing family or a couple seeking a cozy retreat, the 7th filing has the perfect setting for you. Embrace the natural beauty that surrounds you while enjoying the various amenities that Greystone has to offer. Indulge in the ultimate live-play experience, where every day is an opportunity to explore, connect, and savor life's finest moments. Don't miss the chance to make Greystone Golf and Country Club your home, where luxury living is a way of life. Contact us today to turn your dream home into a reality!
- Type:
- Land
- Sq.Ft.:
- n/a
- Status:
- Active
- Beds:
- n/a
- Lot size:
- 0.24 Acres
- Baths:
- MLS#:
- 2023019918
- Subdivision:
- Greystone Subd
ADDITIONAL INFORMATION
Welcome to Greystone Golf and Country Club, where luxury living meets unparalleled amenities! Nestled in the heart of Denham Springs, just minutes from I-12, the 6th and 7th filings present a unique opportunity for those seeking the epitome of community living. 7th Filing: Picturesque Views and Versatile Homes The 7th filing at Greystone Golf and Country Club is a haven of 66 lots, offering picturesque views of lakes and golf courses. This vibrant community provides a diverse range of home sizes, starting at a comfortable 1900 square feet. Whether you're a growing family or a couple seeking a cozy retreat, the 7th filing has the perfect setting for you. Embrace the natural beauty that surrounds you while enjoying the various amenities that Greystone has to offer. Indulge in the ultimate live-play experience, where every day is an opportunity to explore, connect, and savor life's finest moments. Don't miss the chance to make Greystone Golf and Country Club your home, where luxury living is a way of life. Contact us today to turn your dream home into a reality!
- Type:
- Land
- Sq.Ft.:
- n/a
- Status:
- Active
- Beds:
- n/a
- Lot size:
- 0.26 Acres
- Baths:
- MLS#:
- 2023019917
- Subdivision:
- Greystone Subd
ADDITIONAL INFORMATION
Welcome to Greystone Golf and Country Club, where luxury living meets unparalleled amenities! Nestled in the heart of Denham Springs, just minutes from I-12, the 6th and 7th filings present a unique opportunity for those seeking the epitome of community living. 7th Filing: Picturesque Views and Versatile Homes The 7th filing at Greystone Golf and Country Club is a haven of 66 lots, offering picturesque views of lakes and golf courses. This vibrant community provides a diverse range of home sizes, starting at a comfortable 1900 square feet. Whether you're a growing family or a couple seeking a cozy retreat, the 7th filing has the perfect setting for you. Embrace the natural beauty that surrounds you while enjoying the various amenities that Greystone has to offer. Indulge in the ultimate live-play experience, where every day is an opportunity to explore, connect, and savor life's finest moments. Don't miss the chance to make Greystone Golf and Country Club your home, where luxury living is a way of life. Contact us today to turn your dream home into a reality!
- Type:
- Land
- Sq.Ft.:
- n/a
- Status:
- Active
- Beds:
- n/a
- Lot size:
- 0.22 Acres
- Baths:
- MLS#:
- 2023019924
- Subdivision:
- Greystone Subd
ADDITIONAL INFORMATION
Welcome to Greystone Golf and Country Club, where luxury living meets unparalleled amenities! Nestled in the heart of Denham Springs, just minutes from I-12, the 6th and 7th filings present a unique opportunity for those seeking the epitome of community living. 7th Filing: Picturesque Views and Versatile Homes The 7th filing at Greystone Golf and Country Club is a haven of 66 lots, offering picturesque views of lakes and golf courses. This vibrant community provides a diverse range of home sizes, starting at a comfortable 1900 square feet. Whether you're a growing family or a couple seeking a cozy retreat, the 7th filing has the perfect setting for you. Embrace the natural beauty that surrounds you while enjoying the various amenities that Greystone has to offer. Indulge in the ultimate live-play experience, where every day is an opportunity to explore, connect, and savor life's finest moments. Don't miss the chance to make Greystone Golf and Country Club your home, where luxury living is a way of life. Contact us today to turn your dream home into a reality!
- Type:
- Land
- Sq.Ft.:
- n/a
- Status:
- Active
- Beds:
- n/a
- Lot size:
- 0.28 Acres
- Baths:
- MLS#:
- 2023019923
- Subdivision:
- Greystone Subd
ADDITIONAL INFORMATION
Welcome to Greystone Golf and Country Club, where luxury living meets unparalleled amenities! Nestled in the heart of Denham Springs, just minutes from I-12, the 6th and 7th filings present a unique opportunity for those seeking the epitome of community living. 7th Filing: Picturesque Views and Versatile Homes The 7th filing at Greystone Golf and Country Club is a haven of 66 lots, offering picturesque views of lakes and golf courses. This vibrant community provides a diverse range of home sizes, starting at a comfortable 1900 square feet. Whether you're a growing family or a couple seeking a cozy retreat, the 7th filing has the perfect setting for you. Embrace the natural beauty that surrounds you while enjoying the various amenities that Greystone has to offer. Indulge in the ultimate live-play experience, where every day is an opportunity to explore, connect, and savor life's finest moments. Don't miss the chance to make Greystone Golf and Country Club your home, where luxury living is a way of life. Contact us today to turn your dream home into a reality!
- Type:
- Land
- Sq.Ft.:
- n/a
- Status:
- Active
- Beds:
- n/a
- Lot size:
- 0.28 Acres
- Baths:
- MLS#:
- 2023019922
- Subdivision:
- Greystone Subd
ADDITIONAL INFORMATION
Welcome to Greystone Golf and Country Club, where luxury living meets unparalleled amenities! Nestled in the heart of Denham Springs, just minutes from I-12, the 6th and 7th filings present a unique opportunity for those seeking the epitome of community living. 7th Filing: Picturesque Views and Versatile Homes The 7th filing at Greystone Golf and Country Club is a haven of 66 lots, offering picturesque views of lakes and golf courses. This vibrant community provides a diverse range of home sizes, starting at a comfortable 1900 square feet. Whether you're a growing family or a couple seeking a cozy retreat, the 7th filing has the perfect setting for you. Embrace the natural beauty that surrounds you while enjoying the various amenities that Greystone has to offer. Indulge in the ultimate live-play experience, where every day is an opportunity to explore, connect, and savor life's finest moments. Don't miss the chance to make Greystone Golf and Country Club your home, where luxury living is a way of life. Contact us today to turn your dream home into a reality!
- Type:
- Land
- Sq.Ft.:
- n/a
- Status:
- Active
- Beds:
- n/a
- Lot size:
- 0.19 Acres
- Baths:
- MLS#:
- 2023019915
- Subdivision:
- Greystone Subd
ADDITIONAL INFORMATION
Welcome to Greystone Golf and Country Club, where luxury living meets unparalleled amenities! Nestled in the heart of Denham Springs, just minutes from I-12, the 6th and 7th filings present a unique opportunity for those seeking the epitome of community living. 7th Filing: Picturesque Views and Versatile Homes The 7th filing at Greystone Golf and Country Club is a haven of 66 lots, offering picturesque views of lakes and golf courses. This vibrant community provides a diverse range of home sizes, starting at a comfortable 1900 square feet. Whether you're a growing family or a couple seeking a cozy retreat, the 7th filing has the perfect setting for you. Embrace the natural beauty that surrounds you while enjoying the various amenities that Greystone has to offer. Indulge in the ultimate live-play experience, where every day is an opportunity to explore, connect, and savor life's finest moments. Don't miss the chance to make Greystone Golf and Country Club your home, where luxury living is a way of life. Contact us today to turn your dream home into a reality!
- Type:
- Land
- Sq.Ft.:
- n/a
- Status:
- Active
- Beds:
- n/a
- Lot size:
- 0.19 Acres
- Baths:
- MLS#:
- 2023019914
- Subdivision:
- Greystone Subd
ADDITIONAL INFORMATION
Welcome to Greystone Golf and Country Club, where luxury living meets unparalleled amenities! Nestled in the heart of Denham Springs, just minutes from I-12, the 6th and 7th filings present a unique opportunity for those seeking the epitome of community living. 7th Filing: Picturesque Views and Versatile Homes The 7th filing at Greystone Golf and Country Club is a haven of 66 lots, offering picturesque views of lakes and golf courses. This vibrant community provides a diverse range of home sizes, starting at a comfortable 1900 square feet. Whether you're a growing family or a couple seeking a cozy retreat, the 7th filing has the perfect setting for you. Embrace the natural beauty that surrounds you while enjoying the various amenities that Greystone has to offer. Indulge in the ultimate live-play experience, where every day is an opportunity to explore, connect, and savor life's finest moments. Don't miss the chance to make Greystone Golf and Country Club your home, where luxury living is a way of life. Contact us today to turn your dream home into a reality!
- Type:
- Land
- Sq.Ft.:
- n/a
- Status:
- Active
- Beds:
- n/a
- Lot size:
- 0.16 Acres
- Baths:
- MLS#:
- 2023019913
- Subdivision:
- Greystone Subd
ADDITIONAL INFORMATION
Welcome to Greystone Golf and Country Club, where luxury living meets unparalleled amenities! Nestled in the heart of Denham Springs, just minutes from I-12, the 6th and 7th filings present a unique opportunity for those seeking the epitome of community living. 7th Filing: Picturesque Views and Versatile Homes The 7th filing at Greystone Golf and Country Club is a haven of 66 lots, offering picturesque views of lakes and golf courses. This vibrant community provides a diverse range of home sizes, starting at a comfortable 1900 square feet. Whether you're a growing family or a couple seeking a cozy retreat, the 7th filing has the perfect setting for you. Embrace the natural beauty that surrounds you while enjoying the various amenities that Greystone has to offer. Indulge in the ultimate live-play experience, where every day is an opportunity to explore, connect, and savor life's finest moments. Don't miss the chance to make Greystone Golf and Country Club your home, where luxury living is a way of life. Contact us today to turn your dream home into a reality!
- Type:
- Land
- Sq.Ft.:
- n/a
- Status:
- Active
- Beds:
- n/a
- Lot size:
- 0.19 Acres
- Baths:
- MLS#:
- 2023019912
- Subdivision:
- Greystone Subd
ADDITIONAL INFORMATION
Welcome to Greystone Golf and Country Club, where luxury living meets unparalleled amenities! Nestled in the heart of Denham Springs, just minutes from I-12, the 6th and 7th filings present a unique opportunity for those seeking the epitome of community living. 7th Filing: Picturesque Views and Versatile Homes The 7th filing at Greystone Golf and Country Club is a haven of 66 lots, offering picturesque views of lakes and golf courses. This vibrant community provides a diverse range of home sizes, starting at a comfortable 1900 square feet. Whether you're a growing family or a couple seeking a cozy retreat, the 7th filing has the perfect setting for you. Embrace the natural beauty that surrounds you while enjoying the various amenities that Greystone has to offer. Indulge in the ultimate live-play experience, where every day is an opportunity to explore, connect, and savor life's finest moments. Don't miss the chance to make Greystone Golf and Country Club your home, where luxury living is a way of life. Contact us today to turn your dream home into a reality!
- Type:
- Land
- Sq.Ft.:
- n/a
- Status:
- Active
- Beds:
- n/a
- Lot size:
- 0.19 Acres
- Baths:
- MLS#:
- 2023019911
- Subdivision:
- Greystone Subd
ADDITIONAL INFORMATION
Welcome to Greystone Golf and Country Club, where luxury living meets unparalleled amenities! Nestled in the heart of Denham Springs, just minutes from I-12, the 6th and 7th filings present a unique opportunity for those seeking the epitome of community living. 7th Filing: Picturesque Views and Versatile Homes The 7th filing at Greystone Golf and Country Club is a haven of 66 lots, offering picturesque views of lakes and golf courses. This vibrant community provides a diverse range of home sizes, starting at a comfortable 1900 square feet. Whether you're a growing family or a couple seeking a cozy retreat, the 7th filing has the perfect setting for you. Embrace the natural beauty that surrounds you while enjoying the various amenities that Greystone has to offer. Indulge in the ultimate live-play experience, where every day is an opportunity to explore, connect, and savor life's finest moments. Don't miss the chance to make Greystone Golf and Country Club your home, where luxury living is a way of life. Contact us today to turn your dream home into a reality!
- Type:
- Land
- Sq.Ft.:
- n/a
- Status:
- Active
- Beds:
- n/a
- Lot size:
- 0.16 Acres
- Baths:
- MLS#:
- 2023019910
- Subdivision:
- Greystone Subd
ADDITIONAL INFORMATION
Welcome to Greystone Golf and Country Club, where luxury living meets unparalleled amenities! Nestled in the heart of Denham Springs, just minutes from I-12, the 6th and 7th filings present a unique opportunity for those seeking the epitome of community living. 7th Filing: Picturesque Views and Versatile Homes The 7th filing at Greystone Golf and Country Club is a haven of 66 lots, offering picturesque views of lakes and golf courses. This vibrant community provides a diverse range of home sizes, starting at a comfortable 1900 square feet. Whether you're a growing family or a couple seeking a cozy retreat, the 7th filing has the perfect setting for you. Embrace the natural beauty that surrounds you while enjoying the various amenities that Greystone has to offer. Indulge in the ultimate live-play experience, where every day is an opportunity to explore, connect, and savor life's finest moments. Don't miss the chance to make Greystone Golf and Country Club your home, where luxury living is a way of life. Contact us today to turn your dream home into a reality!
 |
| IDX information is provided exclusively for consumers' personal, non-commercial use and may not be used for any purpose other than to identify prospective properties consumers may be interested in purchasing. The GBRAR BX program only contains a portion of all active MLS Properties. Copyright 2024 Greater Baton Rouge Association of Realtors. All rights reserved. |
Denham Springs Real Estate
The median home value in Denham Springs, LA is $220,500. This is higher than the county median home value of $219,200. The national median home value is $338,100. The average price of homes sold in Denham Springs, LA is $220,500. Approximately 58.88% of Denham Springs homes are owned, compared to 25.14% rented, while 15.98% are vacant. Denham Springs real estate listings include condos, townhomes, and single family homes for sale. Commercial properties are also available. If you see a property you’re interested in, contact a Denham Springs real estate agent to arrange a tour today!
Denham Springs, Louisiana 70726 has a population of 9,389. Denham Springs 70726 is more family-centric than the surrounding county with 32.3% of the households containing married families with children. The county average for households married with children is 32.04%.
The median household income in Denham Springs, Louisiana 70726 is $79,646. The median household income for the surrounding county is $71,547 compared to the national median of $69,021. The median age of people living in Denham Springs 70726 is 36.4 years.
Denham Springs Weather
The average high temperature in July is 91.7 degrees, with an average low temperature in January of 40 degrees. The average rainfall is approximately 63.2 inches per year, with 0.1 inches of snow per year.
