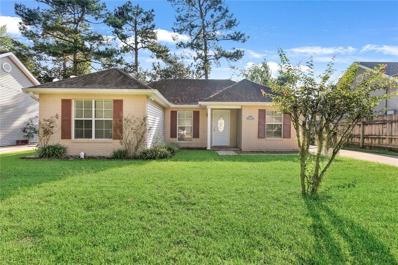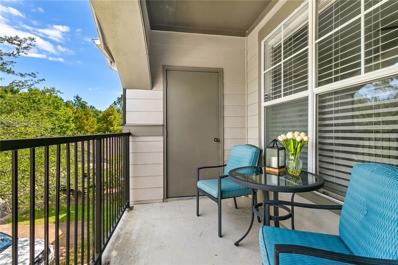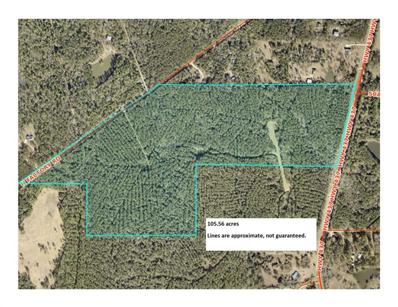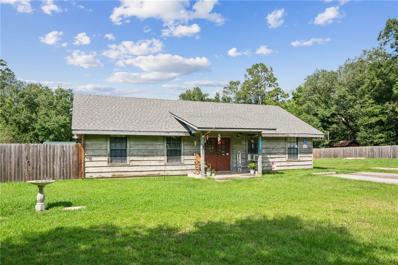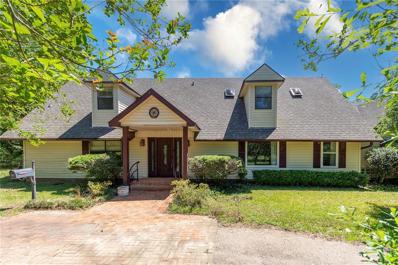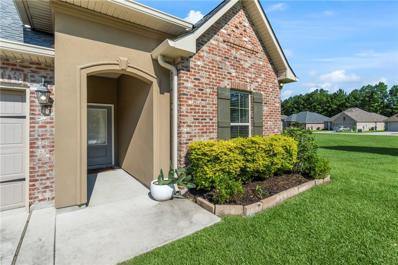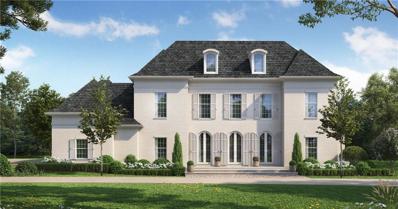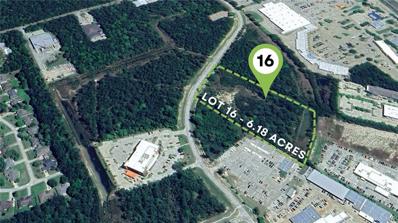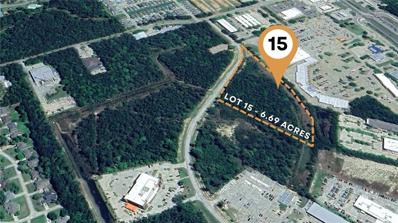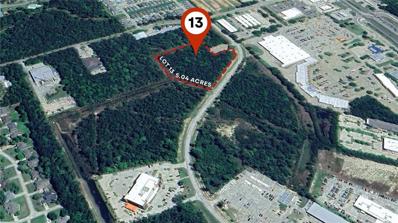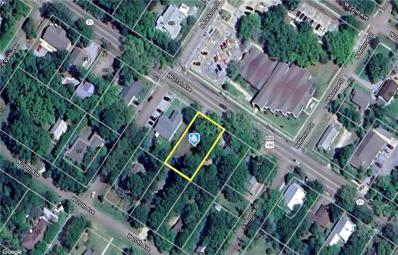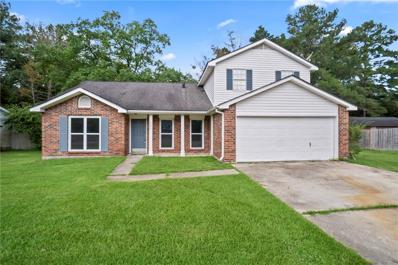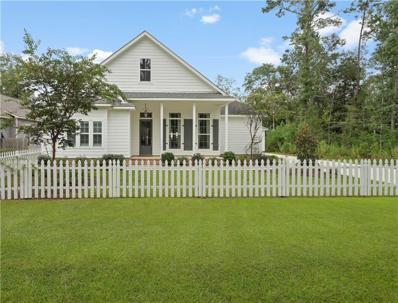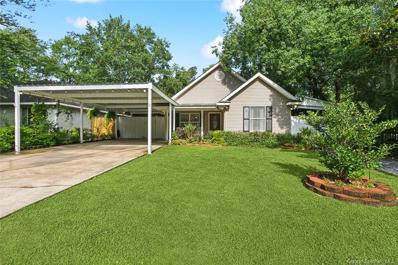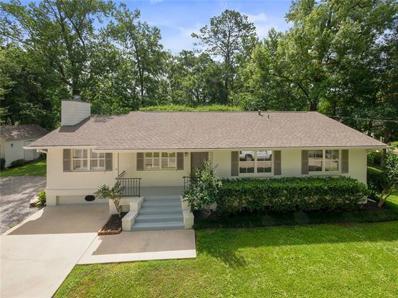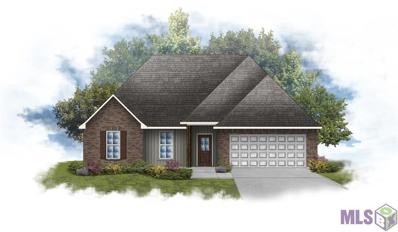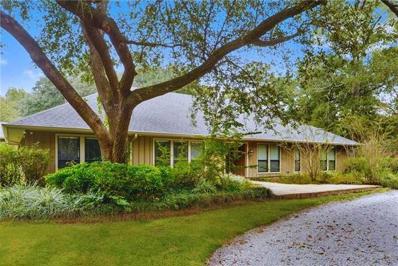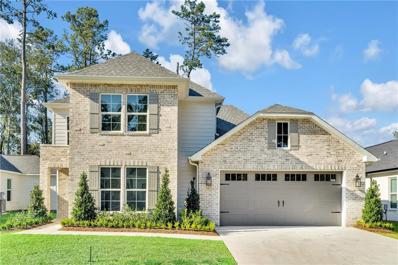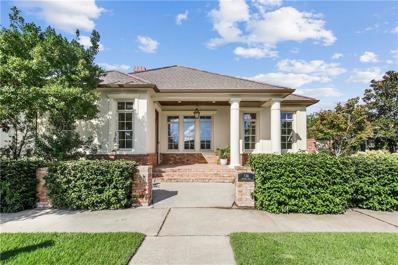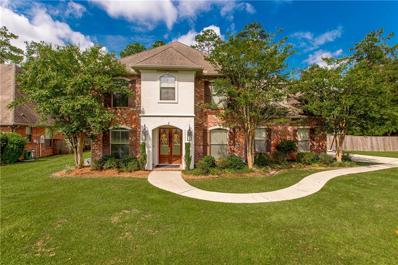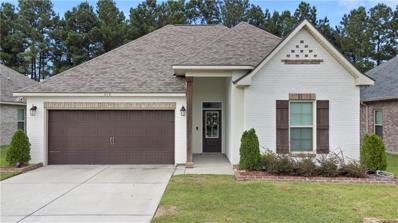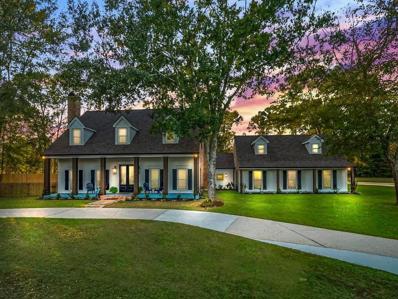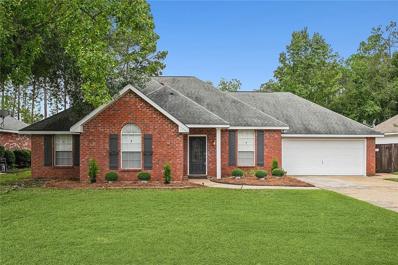Covington LA Homes for Rent
$210,000
70424 6TH Street Covington, LA 70433
- Type:
- Single Family-Detached
- Sq.Ft.:
- 1,329
- Status:
- Active
- Beds:
- 3
- Lot size:
- 0.15 Acres
- Year built:
- 2002
- Baths:
- 2.00
- MLS#:
- 2468397
- Subdivision:
- Tammany Hills
ADDITIONAL INFORMATION
3 BEDROOM 2 BATH SPLIT FLOOR PLAN*LIVING ROOM HAS A WOOD FIREPLACE, VAULTED CEILINGS, ARCHED DOORWAY & LAMINATE FLOORS. PRIMARY BEDROOM OFFERS CARPET, LARGE WALK IN CLOSET, AND AN ENSUITE BATHROOM*2ND & 3RD BEDROOMS OFFER CARPET WITH HALL BATH & LINEN CLOSET*KITCHEN HAS BLACK APPLIANCES WITH EAT IN DINING ROOM*BACKYARD IS FULLY FENCED WITH SHED* FLOOD ZONE C*NO WATER OR SEPTIC BILLS*
- Type:
- Condo
- Sq.Ft.:
- 1,050
- Status:
- Active
- Beds:
- 2
- Year built:
- 2005
- Baths:
- 2.00
- MLS#:
- 2468510
- Subdivision:
- Emerald Forest
ADDITIONAL INFORMATION
Renovated home in desirable, gated Emerald Forest Condominiums!! This unit has been renovated with new luxury vinyl plank flooring and fresh paint throughout! Open, light filled living room flows to the kitchen with new appliances including a new range/oven, microwave, dishwasher and refrigerator, freshly painted cabinets and new lighting! The primary bedroom is a spacious and tranquil retreat with a very large walk-in closet, and a remodeled bathroom. Primary bath includes a new quartz vanity, new lighting, flooring and mirror. Hall bath features a new quartz vanity with new lighting, flooring and mirror. Condo fee includes exterior liability insurance, water, garbage pickup, lawn care, termite contract, community pool, workout room, common areas and library. Assigned covered parking spot #22 directly in front of the unit. Come enjoy the beautifully landscaped grounds, community pool and spa, club house, work out room, and library. Assigned covered parking space located in front of the unit. Conveniently located minutes from Causeway Bridge, I-12, shopping, dining, healthcare, schools and entertainment!
$1,636,000
105.56 Acres N HWY 437 Covington, LA 70435
- Type:
- Land
- Sq.Ft.:
- n/a
- Status:
- Active
- Beds:
- n/a
- Lot size:
- 105.56 Acres
- Baths:
- MLS#:
- 2468614
- Subdivision:
- Not a Subdivision
ADDITIONAL INFORMATION
Excellent development opportunity or site for your new estate on 105.56 acres. Convenient location with easy access via Hwy 40 to Folsom and Hwy 437 to Covington. Flood Zone C. See attachments for drawing. Also available as 20 acres.
$425,000
20127 HIGHWAY 36 Covington, LA 70433
- Type:
- Single Family-Detached
- Sq.Ft.:
- 3,141
- Status:
- Active
- Beds:
- 3
- Lot size:
- 1.7 Acres
- Year built:
- 1980
- Baths:
- 4.00
- MLS#:
- 2468556
- Subdivision:
- Garland
ADDITIONAL INFORMATION
This property offers a variety of potential uses, including a single-family dwelling, community home, bed and breakfast, daycare, educational facility, medical facility, and more. It is zoned NC-2. The main building features a new roof and many amenities. The property sits on approximately 1.7 acres, fully enclosed with a wooden fence, and is conveniently located right off Hwy 36. Upon entering, you'll find an open floor plan measuring 35 x 27 feet, leads into an oversized kitchen and laundry with 3 half bathrooms, suitable for use as an office area, living area, media room, or other purposes. Towards the back, there are three rooms that can serve as either offices or bedrooms, along with one full bathroom. This property has a lot to offer. Don’t miss out on this opportunity!
$399,000
20408 SMITH Road Covington, LA 70435
- Type:
- Single Family-Detached
- Sq.Ft.:
- 3,042
- Status:
- Active
- Beds:
- 4
- Lot size:
- 4.32 Acres
- Year built:
- 1980
- Baths:
- 3.00
- MLS#:
- 2468495
- Subdivision:
- Not a Subdivision
ADDITIONAL INFORMATION
If you're looking for land and a home you can make your own, we invite you to discover the perfect blend of country living and modern convenience at 20408 Smith Road, just minutes from the heart of Covington. This charming 4-bedroom, 2.5-bathroom home is nestled on 4.32 acres and features a serene, private stocked pond, presenting a great opportunity for relaxation and recreation. Built in the 1980s, this spacious residence offers ample room for comfort, with a generous den off the kitchen measuring over 340 square feet and a dining room of 416 square feet, imagine yourself hosting gatherings or holiday celebrations. The primary bedroom, conveniently located on the first floor, includes an ADA-compliant ensuite bath, while the second floor hosts three additional bedrooms and a full bath. Outdoor enthusiasts will appreciate the fenced backyard and park-like front lawn, complete with a charming gazebo. Parking is a breeze with a 3-car carport and extra paved space for an RV. Priced in such a way to allow the new buyer to come in and do some cosmetic upgrades this property presents a fantastic opportunity for customization and improvement, making it a blank canvas that could become your dream estate. Don’t miss your chance to create your dream home in this idyllic setting! SELLER WILLING TO PAY UP TO 10K TO USE TOWARDS CLOSING COSTS OR BUY DOWN RATE W/ ACCEPTABLE OFFER!
- Type:
- Single Family-Detached
- Sq.Ft.:
- 1,825
- Status:
- Active
- Beds:
- 3
- Lot size:
- 0.14 Acres
- Year built:
- 2019
- Baths:
- 2.00
- MLS#:
- 2458415
- Subdivision:
- Alexander Ridge
ADDITIONAL INFORMATION
Welcome to this beautiful 3-bedroom, 2-bath home located in the highly sought-after Alexander Ridge subdivision in Covington, LA. Featuring a desirable split / open floor plan and wood plank tile throughout, this home is designed for both comfort and style. The open floor plan creates a seamless flow between the living spaces. The living / dining area boasts lots of windows overlooking pond and a cozy gas fireplace, offering a warm and inviting atmosphere. Step outside to enjoy serene views of the adjacent green space and tranquil pond, framed by a stylish wrought iron fence. This home is loaded with upgrades, making it move-in ready and perfect for anyone seeking modern finishes and thoughtful design. Don’t miss your chance to experience the perfect blend of elegance and functionality in a prime location. Schedule your private showing today!
$2,165,000
49 SILVERBERRY Drive Covington, LA 70433
- Type:
- Single Family-Detached
- Sq.Ft.:
- 5,200
- Status:
- Active
- Beds:
- 5
- Year built:
- 2024
- Baths:
- 6.00
- MLS#:
- 2467838
- Subdivision:
- Tchefuncte Club Estates
ADDITIONAL INFORMATION
Stunning new construction on large premium lot in Tchefuncta Club Estates. This European inspired design mixes traditional details with modern touches. This home features 5bed/5.5 bath, a spacious living room with custom ceilings, marble surround fireplace and much more! Enjoy a state-of-the-art kitchen with custom inset cabinets, oversized walk-in pantry with marble counters, a custom paneled Thermador fridge freezer and a separate butler/bar area. The kitchen will be equipped with custom paneled Thermador appliances including a 48inch range and a column fridge & column freezer. The first floor offers a guest bed with a private bath and a large master suite featuring a large closet with a marble island. Enjoy a private study/ sitting room just off the master with custom paneling on the walls and large windows overlooking the backyard. Also featured is custom cabinetry, custom closets, designer fixtures, emtek door hardware and much more! Oak Hard Wood & Marble flooring throughout the home. The upstairs includes 3 bedrooms, each with a private bath as well as 2 common areas where one can be used as a theater or game room. Outside you'll find an oversized back porch with a wood burning fireplace and grill area with a prep station. Other features include: a golf cart bay, large driveway with ample parking, large main floor terrace, tankless water heaters, irrigation and evergreen landscaping. This premium corner lot and grand 2 story facade make a statement! Call now! Projected completion date= May 2025. Owner/Agent.
- Type:
- Land
- Sq.Ft.:
- n/a
- Status:
- Active
- Beds:
- n/a
- Lot size:
- 6.18 Acres
- Baths:
- MLS#:
- 2470581
- Subdivision:
- Not a Subdivision
ADDITIONAL INFORMATION
Discover unparalleled potential at the Versailles Business Center, For Sale, Lease or Build-to-Suit, an approved Planned Unit Development (PUD) located in Covington's thriving Northshore area. Situated at the intersection of I-12 and Highway 190, this premier site offers 17.92 total acres, with 12.87 acres of contiguous land across two available lots. The remaining parcel offers an additional 5.04 acres, providing flexibility for future expansion or a standalone site. Three Available Lots, Lot 13: (5.04 Acres), Lot 15: (6.69 Acres) & Lot 16: (6.18 Acres). This prime location offers exceptional access to major transportation routes, and proximity to MSY and Hammond Northshore Regional Airport. Surrounded by a vibrant mix of retail, entertainment, hospitality, and residential areas, the site offers both convenience and a beautiful environment. Zoning permits building heights of up to 100 feet, and the level topography ensures easy development. Utilities, including electric, water, sewer, and fiber optics, are readily available. Whether you're looking to purchase, lease, or explore build-to-suit options, Versailles Center provides the flexibility and opportunity for your next great project. Don't miss out on this ideal location in one of Covington's most desirable commercial???????????????????????????????? hubs.
- Type:
- Land
- Sq.Ft.:
- n/a
- Status:
- Active
- Beds:
- n/a
- Lot size:
- 6.69 Acres
- Baths:
- MLS#:
- 2470577
- Subdivision:
- Not a Subdivision
ADDITIONAL INFORMATION
Discover unparalleled potential at the Versailles Business Center, For Sale, Lease or Build-to-Suit, an approved Planned Unit Development (PUD) located in Covington's thriving Northshore area. Situated at the intersection of I-12 and Highway 190, this premier site offers 17.92 total acres, with 12.87 acres of contiguous land across two available lots. The remaining parcel offers an additional 5.04 acres, providing flexibility for future expansion or a standalone site. Three Available Lots, Lot 13: (5.04 Acres), Lot 15: (6.69 Acres) & Lot 16: (6.18 Acres). This prime location offers exceptional access to major transportation routes, and proximity to MSY and Hammond Northshore Regional Airport. Surrounded by a vibrant mix of retail, entertainment, hospitality, and residential areas, the site offers both convenience and a beautiful environment. Zoning permits building heights of up to 100 feet, and the level topography ensures easy development. Utilities, including electric, water, sewer, and fiber optics, are readily available. Whether you're looking to purchase, lease, or explore build-to-suit options, Versailles Center provides the flexibility and opportunity for your next great project. Don't miss out on this ideal location in one of Covington's most desirable commercial hubs.
- Type:
- Land
- Sq.Ft.:
- n/a
- Status:
- Active
- Beds:
- n/a
- Lot size:
- 5.04 Acres
- Baths:
- MLS#:
- 2470570
- Subdivision:
- Not a Subdivision
ADDITIONAL INFORMATION
Discover unparalleled potential at the Versailles Business Center, For Sale, Lease or Build-to-Suit, an approved Planned Unit Development (PUD) located in Covington's thriving Northshore area. Situated at the intersection of I-12 and Highway 190, this premier site offers 17.92 total acres, with 12.87 acres of contiguous land across two available lots. The remaining parcel offers an additional 5.04 acres, providing flexibility for future expansion or a standalone site. Three Available Lots, Lot 13: (5.04 Acres), Lot 15: (6.69 Acres) & Lot 16: (6.18 Acres). This prime location offers exceptional access to major transportation routes, and proximity to MSY and Hammond Northshore Regional Airport. Surrounded by a vibrant mix of retail, entertainment, hospitality, and residential areas, the site offers both convenience and a beautiful environment. Zoning permits building heights of up to 100 feet, and the level topography ensures easy development. Utilities, including electric, water, sewer, and fiber optics, are readily available. Whether you're looking to purchase, lease, or explore build-to-suit options, Versailles Center provides the flexibility and opportunity for your next great project. Don't miss out on this ideal location in one of Covington's most desirable commercial hubs.
- Type:
- General Commercial
- Sq.Ft.:
- 11,286
- Status:
- Active
- Beds:
- n/a
- Lot size:
- 0.37 Acres
- Baths:
- MLS#:
- 2468126
- Subdivision:
- Not a Subdivision
ADDITIONAL INFORMATION
Located at the bustling intersection of 21st Avenue across from the Covington Public Library, this 11,286 SF vacant lot in downtown Covington, LA, offers high visibility and accessibility, making it ideal for businesses. Its Central Business District (CBD) zoning supports a variety of commercial activities. Covington is known for its vibrant culture, with year-round festivals, diverse restaurants, and the popular Covington Farmer's Market nearby. The lot's proximity to the Library enhances foot traffic and customer potential. With a growing population and strong economy, this prime location is a valuable opportunity for entrepreneurs and investors looking to establish themselves in Covington's thriving market. Don’t miss your chance to succeed here!
- Type:
- Single Family-Detached
- Sq.Ft.:
- 2,389
- Status:
- Active
- Beds:
- 4
- Lot size:
- 0.22 Acres
- Year built:
- 1993
- Baths:
- 3.00
- MLS#:
- 2468113
- Subdivision:
- Covington Pt
ADDITIONAL INFORMATION
Welcome to your new sanctuary in the heart of Covington Point! This delightful 4-bedroom, 2.5-bath home is perfect for families and offers the added flexibility of a bonus space that can easily serve as a 5th bedroom. This home has been lovingly maintained by the original owners. Nestled in a peaceful cul-de-sac, this home offers privacy and minimal traffic—perfect for kids to play outside safely. The two story design creates a welcoming flow, ideal for entertaining or cozy family gatherings. NO CARPET throughout! The small yard makes for a low maintenance upkeep. Customize the additional room to suit your needs, whether as a guest suite, playroom, art studio, or dedicated home office. You've got options! This home is priced to sell, making it an incredible opportunity in a highly sought after neighborhood. Don’t miss out on the chance to make it yours. Schedule a showing today and experience the charm of Covington Point!
- Type:
- Single Family-Detached
- Sq.Ft.:
- 2,372
- Status:
- Active
- Beds:
- 4
- Year built:
- 2020
- Baths:
- 3.00
- MLS#:
- 2467874
- Subdivision:
- The Village
ADDITIONAL INFORMATION
This GORGEOUS 4-year-old construction in high demand “THE VILLAGE” has been meticulously maintained with weekly maid service and professional landscaping. This open concept home includes 4 bedrooms, 2.5 baths and a large, fenced yard with covered patio for grilling and entertaining. STUNNING kitchen features large kitchen island, quartz countertops, and stainless-steel appliances. Primary suite features two separate closets, double vanities, a soaker tub, and large stand-alone shower. THIS ONE IS A MUST SEE!
$229,000
70413 F Street Covington, LA 70433
- Type:
- Single Family
- Sq.Ft.:
- 1,625
- Status:
- Active
- Beds:
- 5
- Lot size:
- 0.15 Acres
- Year built:
- 1994
- Baths:
- 3.00
- MLS#:
- NAB24005257
ADDITIONAL INFORMATION
BACK ON THE MARKET DUE TO BUYER FINANCING - Home has successfully been through inspections and appraisal! Beautifully renovated Covington home with NO HOA! Split floor plan that has it all with TWO living areas, 4 beds / 3 full baths and an Office Space or potential 5th bedroom! The roof is just 3 years old, and this home has a NEW 4-ton AC unit & heater with a 10 - year warranty! Absolutely spotless and functional with a large living room that leads to the huge kitchen featuring Granite countertops, Butchers Block Island, stainless Appliances, beautiful fixtures and tons of cabinet / counter space for cooking and storage. The pristine setting continues to the outside gardens with automatic low voltage LED lighting and Orbit automatic irrigation system for maximum attention to detail and care. The 2 carports and covered side access allow for ample 8 car parking and convenience. This home is HIGH AND DRY!! Minutes to the interstate, dining, shopping and more! See this home today and ask about our closing cost incentives!
- Type:
- Single Family-Detached
- Sq.Ft.:
- 1,475
- Status:
- Active
- Beds:
- 3
- Year built:
- 1989
- Baths:
- 2.00
- MLS#:
- 2467650
- Subdivision:
- Not a Subdivision
ADDITIONAL INFORMATION
Old Covington renovated cottage close to St Paul's School and downtown Covington!Beautiful heart of pine floors throughout home, no carpet! New stainless steel appliances, quartz counters, updated bathrooms, new HVAC, freshly painted. The deck is a fabulous place for entertaining and having your morning coffee. Hop in your golf cart and ride to downtown to experience all the wonderful restaurants, shopping, festivals and the farmer's market. This property is subject to a recorded lease, which expires 7/31/25.
- Type:
- Single Family-Detached
- Sq.Ft.:
- 1,718
- Status:
- Active
- Beds:
- 3
- Lot size:
- 0.17 Acres
- Year built:
- 2024
- Baths:
- 2.00
- MLS#:
- NO2024017453
- Subdivision:
- River Park Estates
ADDITIONAL INFORMATION
Awesome builder rate + choose 2 of the following free: front gutters, refrigerator, smart home package, or window blinds. Restrictions apply. Brand NEW Construction in River Park Estates built by DSLD HOMES! This RAMSEY V G has an open floor plan with upgraded quartz counters, stainless appliances, cabinet hardware, undermount cabinet lighting & more. Special plan interior features: kitchen island, large walk-in pantry, smart connect Wi-Fi thermostat, walk-in closet, garden tub & separate shower in primary bathroom & much more! Energy Efficient Features: Low E Tilt-in windows, radiant barrier roof decking, high efficiency HVAC & central gas heating, R-15 wall insulation & R-38 attic insulation, tankless gas water heater & the list goes on!
- Type:
- Single Family-Detached
- Sq.Ft.:
- 4,250
- Status:
- Active
- Beds:
- 6
- Lot size:
- 2.39 Acres
- Year built:
- 1975
- Baths:
- 4.00
- MLS#:
- 2468072
- Subdivision:
- Wildwood Est
ADDITIONAL INFORMATION
Discover a residence on 2.39 acres where every detail is curated for both charm and functionality. This six-bedroom, four-bathroom home unfolds with a generous living room, centered around a warm fireplace, setting the stage for cozy gatherings or quiet evenings in. The kitchen, the true heart of the home, invites culinary creativity with its stainless steel appliances, gleaming granite countertops, and custom cabinetry. Start your mornings in the adjacent breakfast nook, a sunlit corner great for savoring a coffee or planning the day ahead. The primary suite is your personal sanctuary, featuring an en-suite bathroom designed for indulgence, a deep soaking tub, a separate walk-in shower, and a spacious walk-in closet to keep things effortlessly organized. Each additional bedroom offers its own personality, providing ample space for family, guests, or a home office. A versatile bonus room stands ready to adapt to your lifestyle needs, whether it's a quiet study, home gym, or creative space. Step outside into your private retreat. A sparkling swimming pool beckons for a refreshing dip, while the expansive patio area is perfectly suited for entertaining or simply unwinding under the open sky. The detached garage not only handles parking and storage but surprises with a semi-finished 850 sqft living space and full bathroom above - imagine a guest suite, artist's studio, or an inspiring home office. A separate shed/workshop along with dog kennels and runs add to the outdoor offerings. This home is zoned for Madisonville and Mandeville schools, making it part of a sought-after school district. Situated in a serene and private neighborhood yet by Covington's amenities and major routes, this home offers a seamless blend of tranquility and accessibility. 69409 Fair Oaks Lane isn't just a place to live - it's a place to thrive. Showings for this exceptional property will begin in November.
- Type:
- Single Family-Detached
- Sq.Ft.:
- 2,800
- Status:
- Active
- Beds:
- 4
- Year built:
- 2023
- Baths:
- 4.00
- MLS#:
- 2467553
- Subdivision:
- Estates at Watercross
ADDITIONAL INFORMATION
Newly constructed on oversized lot in The Estates at Watercross a Gated Community with Boat Ramp access to the Tchefuncte River. If you are looking for a large lot to accommodate Olympic size Pool with no backyard neighbors (100' no cut zone) with easy access to I-12 and walking distance to restaurants and stores THIS IS IT. Many luxury features including double oven and large side by side refrigerator/freezer along with unique full 3 car garage. Custom cabinets and newly installed custom blinds .Priced below market ,so instant equity, as Builder wants to develop more lots in this subdivision. Come view this house. ,
- Type:
- Single Family-Detached
- Sq.Ft.:
- 2,405
- Status:
- Active
- Beds:
- 4
- Year built:
- 2023
- Baths:
- 4.00
- MLS#:
- 2467552
- Subdivision:
- Estates at Watercross
ADDITIONAL INFORMATION
New construction in The Estates at Watercross a Gated Community located just north off I-12 (behind Mercedes Benz Dealership) with Boat Ramp access to the Tchefuncte River .One of the few remaining newly constructed home in the back of the development across from Community green space and luxury homes .Easy access to I-12 from the service road and walking distance to restaurants and stores on Pinnacle Parkway. Costco less than 1/2 mile away. The House has deluxe wood vinyl and natural wood throughout ,gutters, and tankless water heater. Comes equipped with Large side by side refrigerator freezer. This is a great home for a young family as the upstairs has two bedrooms each having their own full bathroom. Mortgage rates have come down making this $595,000 priced home very attractive. Hosting an Open House this weekend .Come view it and walk the Estates at Watercross subdivision.
$899,000
736 COTTAGE Lane Covington, LA 70433
- Type:
- Single Family-Detached
- Sq.Ft.:
- 4,307
- Status:
- Active
- Beds:
- 4
- Year built:
- 2009
- Baths:
- 4.00
- MLS#:
- 2467661
- Subdivision:
- TerraBella Village
ADDITIONAL INFORMATION
Newly updated & meticulously restored home on stunning corner lot in Terra Bella across from park/playground. Open floor plan w/ 12' ceilings throughout 1st floor, new luxury vinyl wood floors, office, formal dining, gas fireplace & surround sound in living area, all new stucco, interior/exterior paint & so much more (see attached list of improvements/amenities). Kitchen has oversized island, top-of-the-line s.s. appliances incl Fisher & Paykel cooktop & separate ice maker. Two primary suites w/ large walk-in closets, one that is over 21' long! 2nd floor has state-of-the art custom movie theater w/ tiered seating, 8 brand new reclining chairs w/ all the bells & whistles (that stay!), beverage center/candy station & sound system that will blow your mind. Second floor also includes spacious office/bonus room, kitchenette, 4th bedroom, full bath & huge walk-in closet. Whole home generator/filtration system/central vacuum system. Hurricane-proof features include insulated concrete forms - no expense spared in the integrity of how this home was built. Entertain in your beautifully landscaped brick courtyard while enjoying all Terra Bella has to offer.
- Type:
- Single Family-Detached
- Sq.Ft.:
- 2,730
- Status:
- Active
- Beds:
- 4
- Lot size:
- 0.37 Acres
- Year built:
- 2004
- Baths:
- 4.00
- MLS#:
- 2467484
- Subdivision:
- Hidden Springs
ADDITIONAL INFORMATION
Discover your dream backyard oasis! This stunning 4-bedroom, 3.5-bathroom, two-story home is nestled in a quiet cul-de-sac within the gated community of Hidden Springs. The home welcomes you with a spacious entryway, featuring a den just off the foyer and a large office that can serve as a flexible space or an additional bedroom. The open living area boasts ample room, a cozy gas fireplace, and a convenient half-bath for guests. The gourmet kitchen is equipped with soft-close cabinets, stainless steel appliances, granite countertops, and a large island overlooking the dining area. Upstairs, you’ll find all bedrooms, including the luxurious primary suite and a guest suite with its own private bathroom. Step outside to a charming, bricked covered porch— suitable for enjoying your morning coffee while admiring the resort-style pool. The gunite saltwater pool and spa combo feature multiple seating areas, an adjoined hot tub, and both heating and cooling options. The expansive outdoor entertainment area is setup for hosting gatherings, with plenty of seating, built-in gas appliances, ample storage, and even an outdoor restroom. Don’t miss out on this exceptional property—schedule your showing today!
- Type:
- Single Family-Detached
- Sq.Ft.:
- 1,825
- Status:
- Active
- Beds:
- 3
- Lot size:
- 0.14 Acres
- Year built:
- 2020
- Baths:
- 2.00
- MLS#:
- 2466730
- Subdivision:
- Alexander Ridge
ADDITIONAL INFORMATION
Calling all homebuyers with a love for convenience! In addition to its charming 3 bedrooms and 2 bathrooms, this single-owner home boasts a fantastic feature that will make your life a breeze - whole home automation with a spacious 2-car garage with electronic opener! Say goodbye to street parking woes and hello to ample storage space for your vehicles or projects. With the added bonus of built-in ceiling speakers, wired for cameras, and additional automation like doorbells & flood lights, this home is truly a hidden gem waiting for you to discover. Imagine your favorite tunes throughout your house with ease, or keeping an eye on your property with convenient camera setups. This home combines modern convenience with cozy charm, making it the perfect blend of comfort and functionality. Your dream home with all the right touches is right here - seize the opportunity today! Call for appointment
$1,350,000
20398 NARROW Road Covington, LA 70435
- Type:
- Single Family-Detached
- Sq.Ft.:
- 4,779
- Status:
- Active
- Beds:
- 5
- Lot size:
- 5.04 Acres
- Year built:
- 1984
- Baths:
- 6.00
- MLS#:
- 2467570
- Subdivision:
- Not a Subdivision
ADDITIONAL INFORMATION
Welcome to the luxury ranch lifestyle you've been dreaming of! With 5.04 acres (feels like 20 acres) of fully fenced landscape, there's plenty of room for your 4-legged friends to roam freely. Picture your horses grazing in the spacious fields while you relax on one of the cozy porches, soaking in the serene surroundings. It's A MUST SEE IN PERSON! This fully remodeled 5 bedroom country estate features a chef's kitchen, boasting a stunning 15' vaulted ceiling setting the stage for a space that is as visually striking as it is functional. Not only a culinary masterpiece but also a social hub. A large island takes center stage, providing both a functional workspace & a stylish focal point with attached booth seating for 12+ transforms this space into a casual dining area, for family breakfasts or entertaining guests. Revel in the warmth & charm of 3 fireplaces strategically placed throughout the home. Indulge in the comfort of 4 full bathrooms & 2 half bathrooms, each exquisitely appointed with high-end finishes & meticulous attention to detail. The upstairs loft area adds versatility for a guest wing or in-law suite. The grandeur of the 20' foyer ceiling welcomes you, setting the tone for the sophistication that defines every inch of this residence. As you explore, discover the unique designs highlighted by 2 grand staircases & custom accents at every corner, showcasing the craftsmanship & dedication that went into creating this masterpiece. This estate is the perfect blend of modern luxury & rural charm. Embrace the peaceful outdoor living with nature from every angle. Features 5 porches that gracefully envelop the home. Each offers a unique perspective, allowing you to choose the perfect spot for any occasion. A detached 1700sqft workshop provides ample space for your hobbies, while attached 2.5 car garage ensures convenience for your vehicles. This meticulously redesigned residence that seamlessly blends opulence with functionality located on a dead end street.
- Type:
- Single Family-Detached
- Sq.Ft.:
- 2,017
- Status:
- Active
- Beds:
- 4
- Year built:
- 1994
- Baths:
- 2.00
- MLS#:
- 2467502
- Subdivision:
- Crestwood
ADDITIONAL INFORMATION
This Crestwood Estates gem 4 bedroom/2 bath with an additional 307 sq ft den or game room that has a beautiful beaded wood ceiling and lots of natural light. Kitchen offers Granite counters, breakfast bar and pantry. Centrally located laundry room inside the home. Backyard and Large rear patio that is covered to enjoy all weather activities. Sellers are offering a $10,000 assistance for flooring or CC at Act of Sale. Come see today!
- Type:
- Land
- Sq.Ft.:
- n/a
- Status:
- Active
- Beds:
- n/a
- Baths:
- MLS#:
- 2467307
- Subdivision:
- River Club
ADDITIONAL INFORMATION
Estate lot available in River Club subdivsion, already cleared and leveled. This lot is ready and waiting for you to build your dream home! Access to neighborhood dock with boat slips available for cruising on the Tchefuncte River. This lot offers peace and tranquility in a quiet neighborhood with water access while still being conveniently located within minutes of shopping centers and schools.

Information contained on this site is believed to be reliable; yet, users of this web site are responsible for checking the accuracy, completeness, currency, or suitability of all information. Neither the New Orleans Metropolitan Association of REALTORS®, Inc. nor the Gulf South Real Estate Information Network, Inc. makes any representation, guarantees, or warranties as to the accuracy, completeness, currency, or suitability of the information provided. They specifically disclaim any and all liability for all claims or damages that may result from providing information to be used on the web site, or the information which it contains, including any web sites maintained by third parties, which may be linked to this web site. The information being provided is for the consumer’s personal, non-commercial use, and may not be used for any purpose other than to identify prospective properties which consumers may be interested in purchasing. The user of this site is granted permission to copy a reasonable and limited number of copies to be used in satisfying the purposes identified in the preceding sentence. By using this site, you signify your agreement with and acceptance of these terms and conditions. If you do not accept this policy, you may not use this site in any way. Your continued use of this site, and/or its affiliates’ sites, following the posting of changes to these terms will mean you accept those changes, regardless of whether you are provided with additional notice of such changes. Copyright 2024 New Orleans Metropolitan Association of REALTORS®, Inc. All rights reserved. The sharing of MLS database, or any portion thereof, with any unauthorized third party is strictly prohibited.

This information comes from the Southwest Louisiana Association of REALTORS. This IDX information is provided exclusively for consumers’ personal, non-commercial use, it may not be used for any purpose other than to identify prospective properties consumers may be interested in purchasing, and that data is deemed reliable but is not guaranteed accurate by the MLS. Copyright 2024 Southwest Louisiana Association of REALTORS. All rights reserved.
Covington Real Estate
The median home value in Covington, LA is $319,950. This is higher than the county median home value of $273,300. The national median home value is $338,100. The average price of homes sold in Covington, LA is $319,950. Approximately 62.7% of Covington homes are owned, compared to 28.19% rented, while 9.11% are vacant. Covington real estate listings include condos, townhomes, and single family homes for sale. Commercial properties are also available. If you see a property you’re interested in, contact a Covington real estate agent to arrange a tour today!
Covington, Louisiana has a population of 11,155. Covington is less family-centric than the surrounding county with 30.38% of the households containing married families with children. The county average for households married with children is 31.4%.
The median household income in Covington, Louisiana is $70,511. The median household income for the surrounding county is $70,986 compared to the national median of $69,021. The median age of people living in Covington is 38.1 years.
Covington Weather
The average high temperature in July is 91.1 degrees, with an average low temperature in January of 39.3 degrees. The average rainfall is approximately 62.8 inches per year, with 0.1 inches of snow per year.
