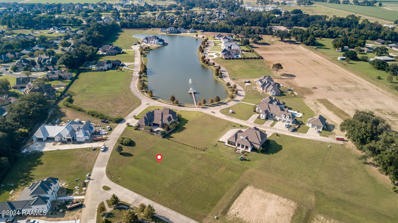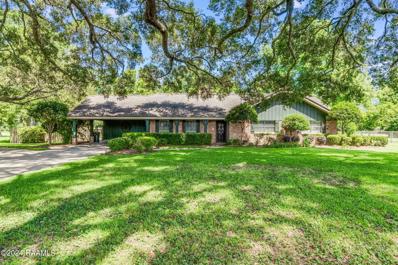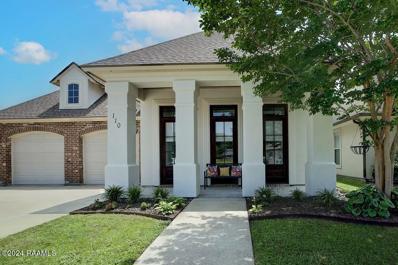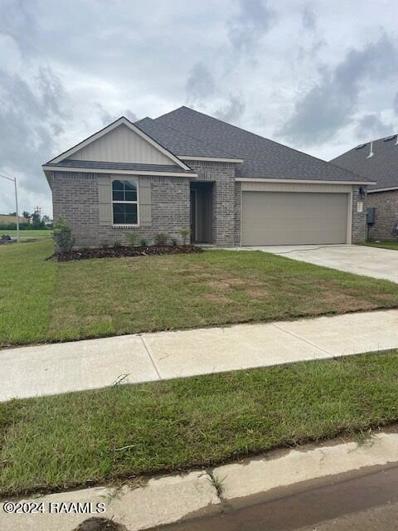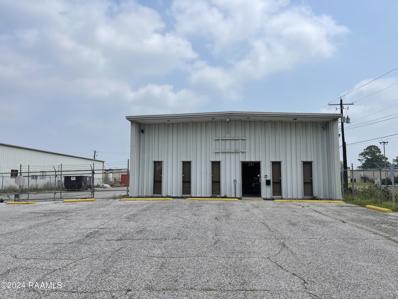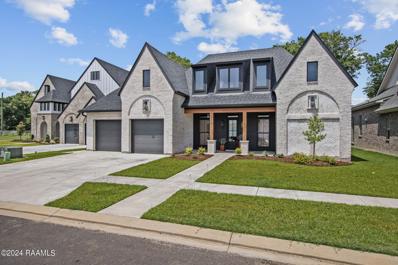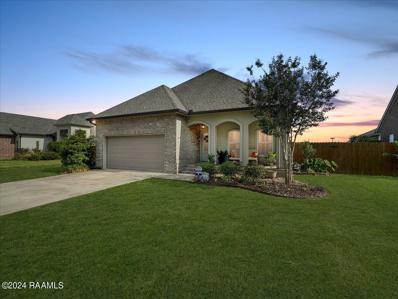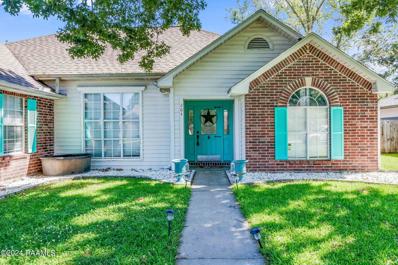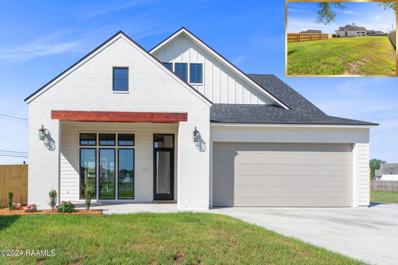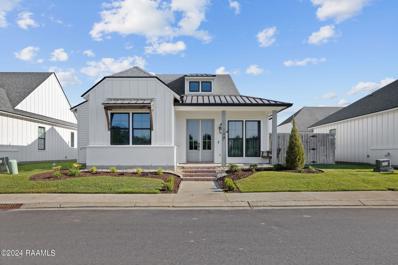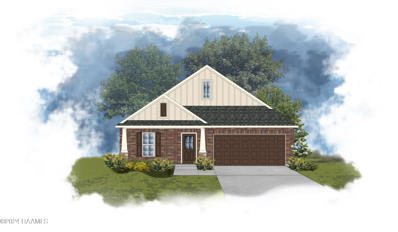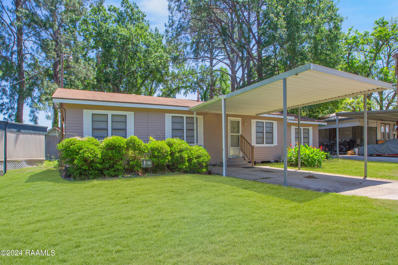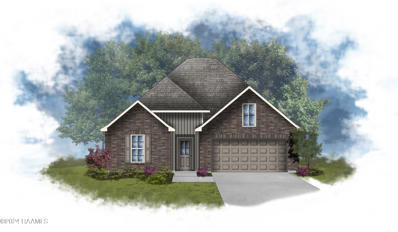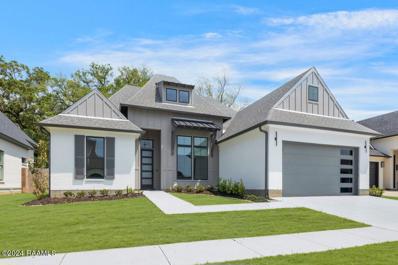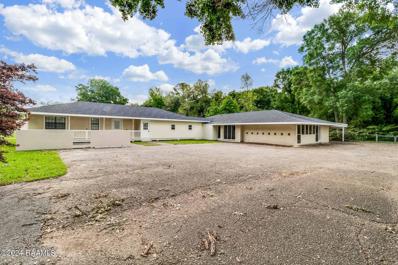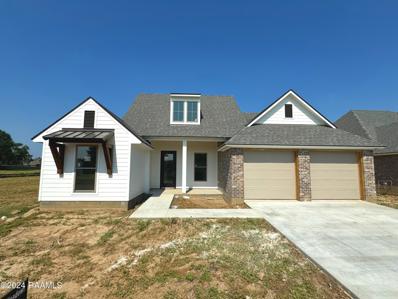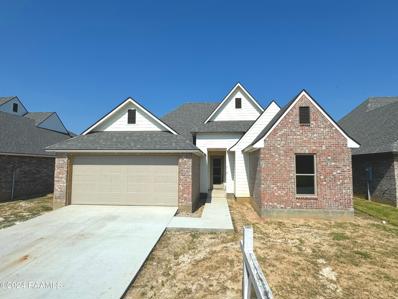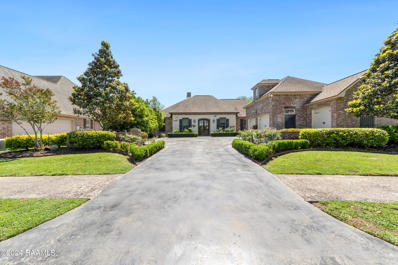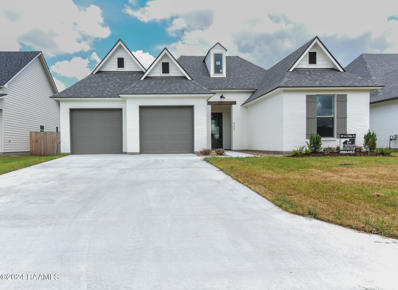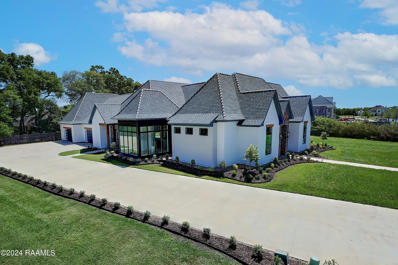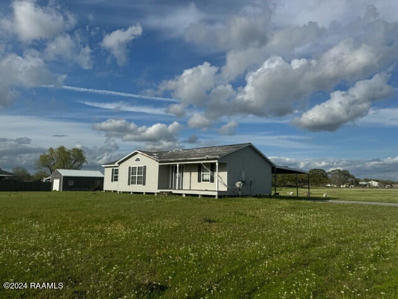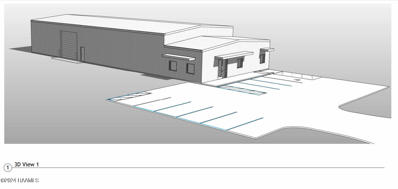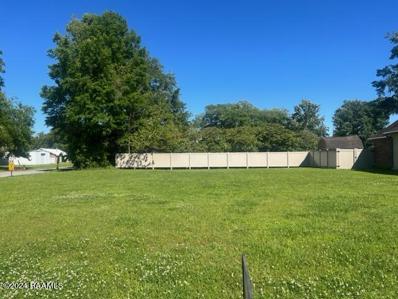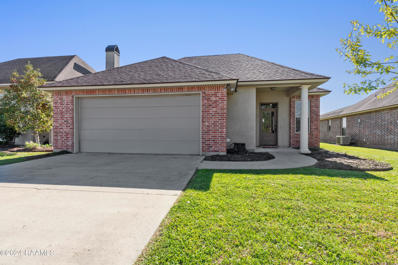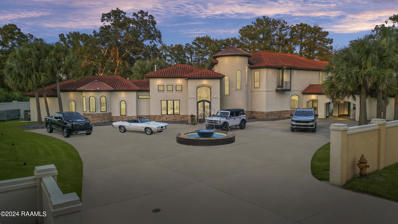Broussard LA Homes for Rent
- Type:
- Land
- Sq.Ft.:
- n/a
- Status:
- Active
- Beds:
- n/a
- Lot size:
- 0.48 Acres
- Baths:
- MLS#:
- 24004977
- Subdivision:
- Marteau Lakes
ADDITIONAL INFORMATION
Searching for the perfect spot for your dream home? Look no further! Located in the gated subdivision Marteau Lakes, this lot is like no other. The carefully designed layout of the subdivision allows every home to have fascinating views of the ponds. Being located right off of Highway 90 allows for easy access to Youngsville and Lafayette. Call today to start turning your dream home into reality! Searching for the perfect spot for your dream home? Look no further! Located in the gated subdivision Marteau Lakes, this lot is like no other. The carefully designed layout of the subdivision allows every home to have fascinating views of the ponds. Being located right off of Highway 90 allows for easy access to Youngsville and Lafayette. Call today to start turning your dream home into reality!
$389,000
134 Eola Road Broussard, LA 70518
- Type:
- Single Family-Detached
- Sq.Ft.:
- n/a
- Status:
- Active
- Beds:
- 4
- Lot size:
- 0.83 Acres
- Baths:
- 3.00
- MLS#:
- 24004926
ADDITIONAL INFORMATION
This country home sitting on almost an acre, nestled under the shade of live oaks offers a peaceful retreat. Beamed ceilings, wood burning fireplace, and brick flooring in the main areas add a handsome, rustic charm. Kitchen has granite countertops, double pantry, desk nook, and window with a lovely view overlooking the pool in the backyard. The large utility room is conveniently located right off the kitchen with easy access to outside. The split floor plan and extra family/living room allows for more flow and easy entertaining. The home has 4 bedrooms and 3 full baths, offering convenience and comfort for family and/or guests. The bedrooms are spacious with two of the bedrooms being main suites that have adjoining full baths.You will love the beautiful courtyard featuring the pool, framed wooden swing, fountain, gazebo, and fruit trees making it ideal for relaxation and entertaining. Need a shop? You will have to check out this 30x50 shop which you can enter from the backyard or back of the property. It also has a 15x50 awning providing additional covered outdoor space. This property offers a unique combination of spacious living, functional outdoor features, and an oasis making it an ideal home for those who appreciate comfort in a serene country setting. Schedule your showing today - don't miss out!You will love the beautiful courtyard featuring the pool, framed wooden swing, fountain, gazebo, and fruit trees making it ideal for relaxation and entertaining. Need a shop? You will have to check out this 30x50 shop which you can enter from the backyard or back of the property. It also has a 15x50 awning providing additional covered outdoor space. This property offers a unique combination of spacious living, functional outdoor features, and an oasis making it an ideal home for those who appreciate comfort in a serene country setting. Schedule your showing today - don't miss out! You will love the beautiful courtyard featuring the pool, framed wooden swing, fountain, gazebo, and fruit trees making it ideal for relaxation and entertaining. Need a shop? You will have to check out this 30x50 shop which you can enter from the backyard or back of the property. It also has a 15x50 awning providing additional covered outdoor space. This property offers a unique combination of spacious living, functional outdoor features, and an oasis making it an ideal home for those who appreciate comfort in a serene country setting. Schedule your showing today - don't miss out!
- Type:
- Single Family-Detached
- Sq.Ft.:
- n/a
- Status:
- Active
- Beds:
- 3
- Lot size:
- 0.21 Acres
- Year built:
- 2016
- Baths:
- 2.00
- MLS#:
- 24004786
- Subdivision:
- Bayou Tortue Manor
ADDITIONAL INFORMATION
Beautifully built home on pond lot in scenic Bayou Tortue Manor. Let the mature landscaping and expanded driveway parking welcome your guests into this bright, open floor plan with soaring ceilings, wood floors and gas burning fireplace in the living area. This modern kitchen will be the heart of the home with granite counters, gas stove, olive green accent custom cabinetry and walk in pantry offering plenty of storage. The culinary experience continues to the formal dining room with custom lighting and door to the patio and outdoor kitchen. The two guest bedrooms and/or office space with ample closet storage share the hall bath. Primary suite can accommodate even the most generous furniture with room for a reading nook or seating area. Spa-like bath featuring dual vanities, custom tiled shower and garden tub. Coming in front the garage is a drop zone to help keep you organized, plus laundry room with sink and lots of storage and a bright window that will help make laundry day feel less like a chore. But the real fun begins with your outside Louisiana-style entertaining: outdoor kitchen, covered patio with second gas fireplace, and a completely fenced yard with pond view. Even a separate storage room in back! The double gates and rear yard access offers big-boy toy storage plus the extended sidewalk. All this conveniently located to all things Broussard, walking distance to Parish Brewery, easy Hwy. 90 access, and a hop skip to the Broussard Sports Complex with walking trails and sports options galore. Flood Zone X.
Open House:
Tuesday, 9/24 11:00-4:00PM
- Type:
- Single Family-Detached
- Sq.Ft.:
- n/a
- Status:
- Active
- Beds:
- 5
- Baths:
- 3.00
- MLS#:
- 24004716
- Subdivision:
- Broussard Hills
ADDITIONAL INFORMATION
New construction homes at this competitive price per square foot are a rare find in Acadiana these days! Come to Broussard Hills and view this spacious floor plan that is perfect for family living and entertaining. This ''Smart Home'' has industry-leading energy efficiency features and offers a full 2-10 warranty that includes up to 10-yr warranty coverage on the Carrier brand AC compressor. With a re-energized focus on quality, you'll love that granite throughout is standard. Broussard Hills is conveniently located near Hwy 90 and just minutes from the Broussard Sports Complex. This family-friendly and attractive neighborhood gives you the perfect balance between peaceful country living and a friendly community. Move-In Ready! Earn up to $10,000 in closing costs & Special Interest Rate on qualifying homes for qualified buyers when using seller's preferred lender and title companies. Contract must be written between 09/16/2024-10/06/2024 and close by 11/15/24. Smart Home Technology connected seamlessly via the Alarm.com app included in all homes. (Thermostat, deadbolt, video doorbell, garage door opener, and more.) Seller offering up to $5,000 towards closing costs, conditions apply. Smart Home Technology connected seamlessly via the Alarm.com app included in all homes. (Thermostat, deadbolt, video doorbell, garage door opener, and more.)
- Type:
- Industrial
- Sq.Ft.:
- 4,000
- Status:
- Active
- Beds:
- n/a
- Lot size:
- 0.5 Acres
- Baths:
- MLS#:
- 24004543
- Subdivision:
- Thruway Park (comm)
ADDITIONAL INFORMATION
- Type:
- Single Family-Detached
- Sq.Ft.:
- n/a
- Status:
- Active
- Beds:
- 4
- Year built:
- 2023
- Baths:
- 3.00
- MLS#:
- 24004314
- Subdivision:
- Langlinais Estates
ADDITIONAL INFORMATION
Located in Langlinais Estates subdivision this home is only one year old and has been majorly upgraded. Custom window coverings, high-end wallpaper, designer lighting and a beautiful pool and spa were all added by the new owner after purchase. Home features include, a designated office space with built-in cabinetry, a large open concept main living area with cathedral ceilings, spacious kitchen with custom inset cabinets, and an impressive master suite with lots of upgrades.Some of the finishes to notice are glue-down oak flooring, quartzite and quartz countertops, lots of white oak cabinets, and custom tiled showers. This property also offers an amazing oversized outdoor living space with a wood burning fireplace, herringbone brick inlays and a very large outdoor kitchen area perfect for entertaining. This Summer is going to be a HOT one! Be sure it is the best one yet by making this home yours and hosting the best pool parties and bbq's for all your friends and family. Some of the finishes to notice are glue-down oak flooring, quartzite and quartz countertops, lots of white oak cabinets, and custom tiled showers. This property also offers an amazing oversized outdoor living space with a wood burning fireplace, herringbone brick inlays and a very large outdoor kitchen area perfect for entertaining. This Summer is going to be a HOT one! Be sure it is the best one yet by making this home yours and hosting the best pool parties and bbq's for all your friends and family.
- Type:
- Single Family-Detached
- Sq.Ft.:
- 1,878
- Status:
- Active
- Beds:
- 4
- Lot size:
- 0.25 Acres
- Year built:
- 2017
- Baths:
- 2.00
- MLS#:
- 24004309
- Subdivision:
- Whispering Meadows
ADDITIONAL INFORMATION
undefined More... sinks, granite-adorned garden tub, and a spacious walk-in shower. The functional mud area, complete with a built-in drop station, connects seamlessly to the 2-car garage, ensuring a clutter-free entry. Two additional bedrooms, centrally located, provide flexible living space and easy access to the functional mud area. The fourth bedroom, situated at the front of the home, can also be utilized as an office space. Step outside to the enchanting backyard, featuring a charming Koi pond. The expansive view from the covered patio adds to the serenity, creating a perfect retreat for relaxation. Immerse yourself in the perfect blend of country living and city convenience. Welcome home!
- Type:
- Single Family-Detached
- Sq.Ft.:
- n/a
- Status:
- Active
- Beds:
- 3
- Lot size:
- 0.22 Acres
- Baths:
- 2.00
- MLS#:
- 24004185
- Subdivision:
- Shenandoah Estates
ADDITIONAL INFORMATION
This charming 3-bed, 2-bath home boasts a thoughtfully designed split floor plan, ensuring privacy and comfort. Unwind in the spacious primary en suite, complemented by a cozy fireplace in the inviting living room. With a roof less than 2 years old, worry less and enjoy more of life's moments. Step outside to your backyard oasis, enclosed by a full privacy fence, perfect for entertaining or serene relaxation. Don't miss the chance to make this delightful home yours, offering both convenience and tranquility in every corner. Schedule your showing today!
- Type:
- Single Family-Detached
- Sq.Ft.:
- n/a
- Status:
- Active
- Beds:
- 4
- Year built:
- 2024
- Baths:
- 3.00
- MLS#:
- 24004172
- Subdivision:
- Langlinais Estates
ADDITIONAL INFORMATION
Welcome to your new sanctuary where every detail has been meticulously curated for the utmost in luxury and convenience. You'll immediately appreciate the unique grocery door that connects the garage to the pantry, making unloading a breeze. Entering through the garage, custom lockers await to discreetly store your essentials. Step into a grand living area featuring vaulted ceilings with elegant wooden beams. The warm brick fireplace, flanked white oak built-ins, exudes a welcoming charm. This sophisticated space, along with the kitchen and rear patio, is pre-wired for an ideal sound system, ensuring every gathering is a delight. The dining room boasts floor-to-ceiling windows, framed by a stunning chandelier, and overlooks an expansive east-facing patio. This outdoor oasis, complete with a wood-burning fireplace and pre-wiring for custom shades, is perfect for both intimate winter evenings and lively summer gatherings. A convenient full bathroom is directly accessible from the patio, making entertaining effortless.The property features a sprawling green lawn on this large cul-de-sac lot. Inside, the chef's kitchen is a culinary dream, outfitted with custom cabinetry and antique pine pantry doors.The dedicated office nook, finished in a rich deep green with gold accents, provides an inspiring work environment. The primary suite is highlighted by antique pine doors, expansive windows, and luxurious wood-beamed ceilings. The spa-like bathroom features white oak cabinetry, a walk-in shower with exquisite tile work, and a standalone soaking tub positioned for privacy and light. Dual vanities and a separate makeup area add to the space's functionality. The immense primary closet includes a distinctive 'shoe carousel' and built-in dressers for unparalleled organization. A hidden room offers additional storage or security options.The expansive two-car garage includes a third roll-up door for additional storage, and the entire home is pre-wired for your preferred security Imagine driving up to your brand new, meticulously and thoughtfully designed, custom built home after a long day knowing you have the ease of unloading your groceries through the convenience of a grocery door that opens from your garage directly into your pantry. Once walking into the house from your garage, you unload your belongings behind the doors of the beautifully designed custom lockers to keep any mess at bay. Vaulted, beamed ceilings in the living room open the already spacious room and gives a feeling of grandeur. The warm brick fireplace is nestled between custom built ins which feature inviting white oak accents. As added bonus, the living room, kitchen, and back patio are all pre-wired for ease of installing the ideal sound system. Floor to ceiling windows surround the dining room adorned with a beautiful chandelier, overlooking your expansive east facing patio, which is perfect for special gatherings. A wood burning fireplace provides the perfect ambiance during those cool winter evenings spent under this luxurious wood-adorned, vaulted outdoor oasis that was thoughtfully pre-wired for the installation of custom shades to cool down those hot summer afternoons. With access to a full bathroom directly from the patio, entertaining is a delight. Winding around the home, the sprawling green lawn also provides ample space for your future pool addition in this large cul-de-sac lot. Floor to ceiling custom cabinetry in your chef's kitchen provides a space that's fully equipped with everything you'd need to make cooking a breeze. One of a kind antique pine pantry doors give a charming feel to an already inviting space. The dedicated office nook, which is a beautiful deep green hue with hardware that provides the perfect touch of gold, creates a relaxing work environment. Custom doors made of antique pine flock the custom made accent wall in the elegant primary suite along with large windows on either side of the bed. The tall wood-beamed ceilings create a luxurious suite for its new homeowners. Upon entering the spa-like primary bathroom, notice the wood beam details continue. White oak cabinetry accentuates this ultra-modern space that includes a large walk-in shower with the most beautiful tile accents and a stand alone soaking tub perfectly placed in front of a large frosted window to provide both privacy and light. A separate makeup vanity plus two separate vanities give this primary bathroom the ultimate edge. In the massive primary closet, you'll find the most unique "shoe carousel" to house and display shoes as well as beautiful built in dual dressers opposite of each other. As an added bonus, this home also has a perfectly placed hidden room. Use it to store your precious belongings, a safe, or as a hide room. All ceilings in this beautifully designed single story home soar from 10 to 12 feet, with triple crown molding enhancing its overall appeal. No detail was left untouched by this custom home builder, BCL Woodworks, as the floor plan provides for abundant storage throughout in this perfectly designed floor plan. The expansive two plus car garage brags of an extra third roll up door to store your golf cart or motorcycle...or even a small boat. Additionally, the entire home is completely wired and ready for the new owner to install the security system of their choice.
- Type:
- Single Family-Detached
- Sq.Ft.:
- n/a
- Status:
- Active
- Beds:
- 3
- Lot size:
- 0.14 Acres
- Baths:
- 2.00
- MLS#:
- 24004114
- Subdivision:
- Magnolia Trace
ADDITIONAL INFORMATION
Nestled in the gated community of Magnolia Trace, 108 Shadow Bend Drive boasts 3 beds, 2 baths, and modern elegance. The gourmet kitchen features granite countertops, stainless steel appliances, and ample cabinetry, providing both functionality and style. The master suite offers a beautifully appointed ensuite bath and walk-in closet. Outside, a cozy backyard and an extra parking spot next to the garage provide convenience. With its prime location just minutes away from top-notch schools, shopping, and dining options, this home offers the epitome of convenience and luxury living. Call to schedule your private showing today!
$268,550
102 Lotus Street Broussard, LA 70518
- Type:
- Single Family-Detached
- Sq.Ft.:
- 2,507
- Status:
- Active
- Beds:
- 3
- Lot size:
- 0.14 Acres
- Year built:
- 2024
- Baths:
- 2.00
- MLS#:
- 24004090
- Subdivision:
- Ambassador Commons
ADDITIONAL INFORMATION
Awesome builder rate incentives and FREE window blinds OR front gutters plus a smart home package (restrictions apply)!Brand NEW Construction built by DSLD HOMES in Ambassador Commons! This NOLANA IV I has an open floor plan upgraded stainless appliances with a gas range, undermount cabinet lighting, backsplash & more. Additional plan features include: granite counters, kitchen island, walk-in pantry, luxury vinyl plank floor in living room & all wet areas, garden tub, separate shower & walk-in closet in primary bedroom, radiant barrier decking in attic, fully sodded yard & the list goes on!
- Type:
- Single Family-Detached
- Sq.Ft.:
- n/a
- Status:
- Active
- Beds:
- 3
- Baths:
- 1.50
- MLS#:
- 24003761
ADDITIONAL INFORMATION
2 rentals on one lot and close to Nash's Restaurant. 2 separate rentals with 2 separate driveways. Located in Broussard with no city taxes. The house is a 3 bedroom, 1.5 baths with a huge fenced in backyard. Major remodel of home in 2022. Home has large living room, nice size kitchen, large utility room and separate dining area, all with central air and heat. Fair market value for house is $1300.00 per month and fair market value rental for mobile home is $925.00 per month. Mobile home and other home both vacant and easy to show to your investors now. Mobile home is 1100 s/f and a 2 bedroom and 1.5 bathroom. Remodeled in 2022 and has central air and heat. Great property in growing city of Broussard.Neither property has flooded in great flood of 2016. Other investments properties available for separate purchases or as a package. Any questions please call agent. Neither property has flooded in great flood of 2016. Other investments properties available for separate purchases or as a package. Any questions please call agent.
$261,500
114 Gilded Lane Broussard, LA 70518
- Type:
- Single Family-Detached
- Sq.Ft.:
- 2,297
- Status:
- Active
- Beds:
- 3
- Lot size:
- 0.18 Acres
- Year built:
- 2024
- Baths:
- 2.00
- MLS#:
- 24003852
- Subdivision:
- Ambassador Commons
ADDITIONAL INFORMATION
Awesome builder rate incentives and FREE window blinds OR front gutters plus a smart home package (restrictions apply)!Brand NEW Construction built by DSLD HOMES in Ambassador Commons! This LASALLE V H has an open floor plan upgraded quartz counters & luxury vinyl plank flooring added in primary bedroom. Additional plan features include: computer nook, kitchen island, luxury vinyl plank floor in living room & all wet areas, garden tub, separate shower & walk-in closet in primary bedroom, radiant barrier roof decking in attic, fully sodded yard & the list goes on!
- Type:
- Single Family-Detached
- Sq.Ft.:
- 323
- Status:
- Active
- Beds:
- 4
- Lot size:
- 0.19 Acres
- Year built:
- 2022
- Baths:
- 3.00
- MLS#:
- 24003758
- Subdivision:
- Sabal Palms
ADDITIONAL INFORMATION
ALL furniture and household items to be left with the home with acceptable offer! Welcome to 231 Canary Palms--a sanctuary that blends contemporary design with cutting-edge technology for the discerning homeowner. This property is set in a desirable Youngsville neighborhood and has been enhanced with custom designer finishes, making it superior to new constructions. The elegance begins in the foyer, where your guests are introduced to the home's smart technology, including motion-activated lights, automated shades, and a comprehensive Sonos audio system. The open floor plan is anchored by a stunning living area with a cathedral ceiling adorned with wood accents, a brick fireplace, and built-in bookcases. The primary suite is a retreat of its own, where comfort meets technology - control music, lighting, and window treatments with the touch of a button. It includes a luxurious bath with a freestanding tub, a custom-tiled walk-through shower, dual vanities, and a large closet with ample built-ins. Additional accommodations include two guest bedrooms sharing a hall bath, with one currently serving as a media room, and another guest bedroom utilized as an office with a nearby guest bath. A practical drop zone and laundry area with extensive built-ins lead to the garage, which boasts a stunning epoxy floor and an electric car charging station. The backyard is an entertainer's paradise, equipped with a full outdoor kitchen, a covered patio, and an expansive fenced yard shaded by a majestic live oak. Highlighting this space is a weatherproof full sun Samsung Terrace TV, perfect for hosting movie nights or game days outdoors. Complete with a cozy firepit, this area is ideal for Louisiana-style gatherings and year-round entertainment. Or ready to make it your AirBnB investment!
$350,000
637 Main Street Broussard, LA 70518
- Type:
- Other
- Sq.Ft.:
- 3,345
- Status:
- Active
- Beds:
- n/a
- Lot size:
- 0.79 Acres
- Baths:
- MLS#:
- 24003665
ADDITIONAL INFORMATION
- Type:
- Single Family-Detached
- Sq.Ft.:
- 3,233
- Status:
- Active
- Beds:
- 4
- Lot size:
- 0.16 Acres
- Year built:
- 2024
- Baths:
- 3.00
- MLS#:
- 24003649
- Subdivision:
- Whispering Meadows
ADDITIONAL INFORMATION
STUNNING 4 Bed, 3 Bath, Jay Castille Home! Enjoy a wide open Floorplan w/ Luxury Hardwoods throughout! Cathedral Ceilings over the Living space give it a truly Grand feel. A jaw-dropping Chef's Kitchen boasts Custom Cabinets, Large Island, Gas Range, Walk-in Pantry & High-End Quartzite Counters carried throughout the home! Primary Suite is a Retreat w/ Dual Vanities, Stand-alone Tub, Walk-Through Shower & Massive walk-in closet! Home features a 2nd Guest SUITE w/ its own full bath & walk-in closet + 2 more Beds & shared bath! Outside you'll find a Large covered Patio with with floor-to-ceiling Brick Fireplace & an Outdoor Kitchen complete with gas grill & beverage cooler plus a large 2 car garage! Buyer Incentives: $10,000 to Buyers in Closing Costs & $2,500 Preferred Lender Credit!
- Type:
- Single Family-Detached
- Sq.Ft.:
- n/a
- Status:
- Active
- Beds:
- 3
- Lot size:
- 0.16 Acres
- Year built:
- 2024
- Baths:
- 2.00
- MLS#:
- 24003646
- Subdivision:
- Whispering Meadows
ADDITIONAL INFORMATION
GORGEOUS new construction in Whispering Meadows Subdivision! Enter through a beautiful Foyer w/ connected Office space into a wide open floorplan w/ stunning coffered ceilings & fireplace centering the Living area. Chef's Kitchen complete w/ Custom Cabinets, Large Island, Gas Range, Walk-in Pantry, High-End Quartzite Counters & Luxury wood Floors carried throughout the home. The Massive Primary includes spa-like en suite with Stand alone tub, Walk-in Shower, Dual Sinks & HUGE walk-in Closet w/ direct access to the Laundry! Two more sizable Bedrooms & a 2nd Full bath complete the interior. Outside you'll find a Covered Patio with Brick Fireplace & Outdoor Kitchen complete with Grill & Beverage cooler! Buyer Incentives: $10,000 to Buyers in Closing Costs & $2,00 Preferred Lender Credit!
- Type:
- Single Family-Detached
- Sq.Ft.:
- 3,248
- Status:
- Active
- Beds:
- 4
- Lot size:
- 0.26 Acres
- Year built:
- 2009
- Baths:
- 3.50
- MLS#:
- 24003262
- Subdivision:
- Le Triomphe
ADDITIONAL INFORMATION
Beautiful French Country home is located ''behind the gates'' of tranquil Le Triomphe community with 24/7 security, park/ playground and 390 acres of golfing, Double entry doors welcome you to a foyer with inlaid antique pine flooring. Solid 7 in. antique pine flooring flows through the living room, dining room, hall, study/bedroom, primary bedroom and closets. Custom reclaimed cypress beams, mantle and kitchen hood bring timeless warmth and character. Stone floors and slab granite counters throughout house, bar area, and outdoor kitchen make for easy upkeep and entertaining. The dining room is accented with full panel wainscoting, crown molding and plantation shutters. The kitchen is a culinary delight featuring a Wolf gas cooktop, Bosch oven and microwave, new Frigidaire dishwasher aand GE refrigerator. Abundant custom cabinets ,oversized island and cozy keeping area offer a great space for gathering. Custom crown molding and solid 8 foot doors throughout the house are additional design details. The primary bedroom features an ensuite bathroom with separate double vanities, Jacuzzi Hydro massage tub, separate shower and custom cabinetry. Double walk in closets, one oversized, with jewelry cabinet and foldaway ironing board. A large versatile bonus room with 1/2 bath is found upstairs and can be used as an office, bedroom or quiet retreat. Large pane windows across the back of the house look out on a covered patio with outdoor grill and burner and an additional seating area. The lush shady garden with soothing fountain is perfect for morning coffee or an evening glass of wine. A tree shaded brick path meanders to a potter's shed, storage shed and side gate. The back garden also has double entry gates from the rear back access road. The home is built with energy efficient features including R-15 walls,R-35 ceilings, radiant barrier insulation, 2 tankless hot water heaters, and 3 HVAC units. For convenience and storage there is a motor court, double car garage with large storage closet, and a golf cart storage bay. Schedule a showing and make this exquisite property yours!and GE refrigerator. Abundant custom cabinets ,oversized island and cozy keeping area offer a great space for gathering. Custom crown molding and solid 8 foot doors throughout the house are additional design details. The primary bedroom features an ensuite bathroom with separate double vanities, Jacuzzi Hydro massage tub, separate shower and custom cabinetry. Double walk in closets, one oversized, with jewelry cabinet and foldaway ironing board. A large versatile bonus room with 1/2 bath is found upstairs and can be used as an office, bedroom or quiet retreat. Large pane windows across the back of the house look out on a covered patio with outdoor grill and burner and an additional seating area. The lush shady garden with soothing fountain is perfect for morning coffee or an evening glass of wine. A tree shaded brick path meanders to a potter's shed, storage shed and side gate. The back garden also has double entry gates from the rear back access road. The home is built with energy efficient features including R-15 walls,R-35 ceilings, radiant barrier insulation, 2 tankless hot water heaters, and 3 HVAC units. For convenience and storage there is a motor court, double car garage with large storage closet, and a golf cart storage bay. Schedule a showing and make this exquisite property yours! and GE refrigerator. Abundant custom cabinets ,oversized island and cozy keeping area offer a great space for gathering. Custom crown molding and solid 8 foot doors throughout the house are additional design details. The primary bedroom features an ensuite bathroom with separate double vanities, Jacuzzi Hydro massage tub, separate shower and custom cabinetry. Double walk in closets, one oversized, with jewelry cabinet and foldaway ironing board. A large versatile bonus room with 1/2 bath is found upstairs and can be used as an office, bedroom or quiet retreat. Large pane windows across the back of the house look out on a covered patio with outdoor grill and burner and an additional seating area. The lush shady garden with soothing fountain is perfect for morning coffee or an evening glass of wine. A tree shaded brick path meanders to a potter's shed, storage shed and side gate. The back garden also has double entry gates from the rear back access road. The home is built with energy efficient features including R-15 walls,R-35 ceilings, radiant barrier insulation, 2 tankless hot water heaters, and 3 HVAC units. For convenience and storage there is a motor court, double car garage with large storage closet, and a golf cart storage bay. Schedule a showing and make this exquisite property yours!
- Type:
- Single Family-Detached
- Sq.Ft.:
- n/a
- Status:
- Active
- Beds:
- 3
- Lot size:
- 0.17 Acres
- Year built:
- 2024
- Baths:
- 2.00
- MLS#:
- 24003409
- Subdivision:
- Cypress Meadows
ADDITIONAL INFORMATION
Stunning 3 Bed, 2 bath PLUS home office. Wide open Living/Kitchen/Dining w/ Custom Coffered Ceilings & Luxury Vinyl Plank Floors throughout! The Chef's Kitchen has Custom Cabinets, a Large Center Island, beautiful fixtures & High-End Quartzite Counters that are carried throughout the home. The Primary Suite is a dream w/ Cathedral Ceilings in the bedroom & Spa-like en-suite w/ dual sinks, standalone tub, huge walk-in shower & massive custom walk-in closet with direct access to the laundry room. 2 more bedrooms and a full bath complete the interior. Outside is a spacious covered patio w/ floor to ceiling outdoor fireplace & kitchen complete w/ grill & beverage cooler as well as a fully fenced backyard.
$1,790,000
203 Alsway Lane Broussard, LA 70518
- Type:
- Single Family-Detached
- Sq.Ft.:
- 7,310
- Status:
- Active
- Beds:
- 5
- Lot size:
- 0.74 Acres
- Year built:
- 2024
- Baths:
- 5.50
- MLS#:
- 24003254
- Subdivision:
- Marteau Lakes
ADDITIONAL INFORMATION
NEW CONSTRUCTION!!! Modern Luxury Living at it's finest!! A stunning and luxuriously designed home is guaranteed to impress!!! The floor plan is ideal for entertaining. Situated on a .74 acre lot in the exclusive gated community of Marteau Lakes. This grand home speaks volumes in every detail. Upon entering, you'll step inside to be taken away with it's beauty with an abundance of exclusive details with elegance and unique design concepts. Five bedroom, 5.5 bathroom home boasts of beautiful ceiling to floor windows, providing wonderful natural light throughout.Priced well below appraisal!!! A paradise awaits you!!! Plenty of room for a pool!Priced well under appraisal!!! Don't miss out on this Luxurious Home!The massive living and entertaining areas include a living area with 16 foot ceilings, exquisite lighting, gorgeous European engineered wood flooring, amazing Eighty-eight inch electric fireplace surrounded by 24 x 48 beautiful Matchbook Tile. Adjoining the main living area you'll walk into an absolutely dream of an indoor/outdoor 1204 sq foot enclosed living area with a built in wall to wall counter and a beautiful island, grilling station, Blaze and Z-line appliances, under counter fridge area, and also area for a full size fridge, wonderful wood burning fireplace, set up for three televisions and so many more extras, the windows and door complete with Activ-Wall technology. In the well-appointed chef's dream kitchen, you'll find GE Cafe Monogram appliances that have custom panels to match the cabinetry, 48" commercial range, a massive and beautiful island with quartz waterfall countertops to gather and entertain, a haven for culinary enthusiasts and entertainers alike! Outfitted with high end stainless steel appliances, custom cabinetry, a built in buffet bar, wine/coffee bar. The grand butler pantry offers ample space to food prep without all the mess in the main kitchen. Moving on to the Grand Primary Suite, a 60" stunning electric fireplace is a main focus! As you, step into the Spa-like Master Bath you'll find a wonderful coffee/wine bar with mini fridge, amazing separate tub and shower with multiple shower heads, barrel ceiling, foot heaters, and so much more-you'll be in Heaven! The massive primary closet offers bar pull-downs, gorgeous island, over the top! The master suite also has direct access to the outdoor living area. The light fixtures throughout the home are so breathtaking! There are amazing backlit mirrors in the front bath, half bath, and two mirrors in the Jack and Jill bathrooms. LED lighting also under the floating vanity cabinets in front bedroom/office bath, and the Jack and Jill bath. A double garage, the second garage is set up for a commercial ice machine and a freezer. The house is also whole home generator ready with Generac transfer switches already, a slab for a generator, and gas stubbed out. The home is also plumbed for a water filtration system. It has 4 tankless water heaters and one gas water heater with a tank. There are five Amana AC units. Spanning an impressive 7310 total square foot, this home exudes sophistication and grandeur form every angle! Enjoy the beautiful views of the pond. Five bedroom, 5.5 bathroom home boasts of beautiful ceiling to floor windows, providing wonderful natural light throughout. Priced well below appraisal!!! A paradise awaits you!!! Plenty of room for a pool! (all plumbing and electrical already in place for the pool area!) This residence seamlessly blends rural charm with private luxury living! Come and enjoy Modern Luxury Living in the gated community of Marteau Lakes!!!! The massive living and entertaining areas include a living area with 16 foot ceilings, exquisite lighting, gorgeous European engineered wood flooring, amazing Eighty-eight inch electric fireplace surrounded by 24 x 48 beautiful Matchbook Tile. Adjoining the main living area you'll walk into an absolutely dream of an indoor/outdoor 1204 sq foot enclosed living area with a built in wall to wall counter and a beautiful island, grilling station, Blaze and Z-line appliances, under counter fridge area, and also area for a full size fridge, wonderful wood burning fireplace, set up for three televisions and so many more extras, the windows and door complete with Activ-Wall technology. In the well-appointed chef's dream kitchen, you'll find GE Cafe Monogram appliances that have custom panels to match the cabinetry, 48" commercial range, a massive and beautiful island with quartz waterfall countertops to gather and entertain, a haven for culinary enthusiasts and entertainers alike! Outfitted with high end stainless steel appliances, custom cabinetry, a built in buffet bar, wine/coffee bar. The grand butler pantry offers ample space to food prep without all the mess in the main kitchen. Moving on to the Grand Primary Suite, a 60" stunning electric fireplace is a main focus! As you, step into the Spa-like Master Bath you'll find a wonderful coffee/wine bar with mini fridge, amazing separate tub and shower with multiple shower heads, barrel ceiling, foot heaters, and so much more-you'll be in Heaven! The massive primary closet offers bar pull-downs, gorgeous island, over the top! The master suite also has direct access to the outdoor living area. The light fixtures throughout the home are so breathtaking! There are amazing backlit mirrors in the front bath, half bath, and two mirrors in the Jack and Jill bathrooms. LED lighting also under the floating vanity cabinets in front bedroom/office bath, and the Jack and Jill bath. A double garage, the second garage is set up for a commercial ice machine and a freezer. The house is also whole home generator ready with Generac transfer switches already, a slab for a generator, and gas stubbed out. The home is also plumbed for a water filtration system. It has 4 tankless water heaters and one gas water heater with a tank. There are five Amana AC units. Spanning an impressive 7310 total square foot, this
- Type:
- Single Family-Detached
- Sq.Ft.:
- n/a
- Status:
- Active
- Beds:
- 3
- Lot size:
- 2 Acres
- Baths:
- 2.00
- MLS#:
- 24003161
- Subdivision:
- Red Vision Estates
ADDITIONAL INFORMATION
Sitting on 2 acres of land, this 3 Bedroom/2 Bathroom home with just over 1,600 square feet of living space could be the one you and your family have been looking for. Schedule your personal showing today before this one gets away!
$810,000
102 Ibex Lane Broussard, LA 70518
- Type:
- Industrial
- Sq.Ft.:
- 6,000
- Status:
- Active
- Beds:
- n/a
- Lot size:
- 0.5 Acres
- Baths:
- MLS#:
- 24003173
- Subdivision:
- Shenandoah Park
ADDITIONAL INFORMATION
- Type:
- Land
- Sq.Ft.:
- n/a
- Status:
- Active
- Beds:
- n/a
- Lot size:
- 0.2 Acres
- Baths:
- MLS#:
- 24003153
- Subdivision:
- Huval Holiday
ADDITIONAL INFORMATION
- Type:
- Single Family-Detached
- Sq.Ft.:
- n/a
- Status:
- Active
- Beds:
- 3
- Baths:
- 2.00
- MLS#:
- 24003118
- Subdivision:
- Southfield
ADDITIONAL INFORMATION
Discover the timeless elegance of this traditional-style home, offering 1,648 square feet of living space and situated in a desirable neighborhood. With 3 bedrooms, 2 bathrooms, and a spacious living room, this residence is designed to provide comfort, functionality, and classic appeal. The heart of the home is the inviting living room, featuring ample space for gatherings, and cozy evenings by the fireplace. The kitchen is equipped with modern appliances, plenty of cabinet storage, and a convenient layout that makes meal preparation a breeze. The adjacent dining area is perfect for family meals and entertaining guests. The primary bedroom suite offers a peaceful retreat with an ensuite bathroom and generous closet space.The two additional bedrooms are well-sized and versatile, suitable for children, guests, or a home office. This meticulously maintained home offers a perfect blend of traditional charm and modern comforts. Don't miss the opportunity to make it your own and enjoy a lifestyle of convenience and style. Schedule a showing today to experience all that this home has to offer!The two additional bedrooms are well-sized and versatile, suitable for children, guests, or a home office. This meticulously maintained home offers a perfect blend of traditional charm and modern comforts. Don't miss the opportunity to make it your own and enjoy a lifestyle of convenience and style. Schedule a showing today to experience all that this home has to offer! The two additional bedrooms are well-sized and versatile, suitable for children, guests, or a home office. This meticulously maintained home offers a perfect blend of traditional charm and modern comforts. Don't miss the opportunity to make it your own and enjoy a lifestyle of convenience and style. Schedule a showing today to experience all that this home has to offer!
$1,660,000
203 Reidel Private Road Broussard, LA 70518
- Type:
- Single Family-Detached
- Sq.Ft.:
- n/a
- Status:
- Active
- Beds:
- 5
- Year built:
- 2012
- Baths:
- 5.50
- MLS#:
- 24003115
- Subdivision:
- Vintage Park
ADDITIONAL INFORMATION
IDX information is provided exclusively for consumers’ personal, non-commercial use. Information may not be used for any purpose other than to identify prospective properties consumers may be interested in purchasing. Data is deem reliable but is not guaranteed accurate by the MLS. The data relating to real estate for sale or lease on this website comes in part from the IDX program of the REALTOR® Association of Acadiana MLS.
Broussard Real Estate
The median home value in Broussard, LA is $186,200. This is higher than the county median home value of $160,800. The national median home value is $219,700. The average price of homes sold in Broussard, LA is $186,200. Approximately 74.5% of Broussard homes are owned, compared to 16.14% rented, while 9.36% are vacant. Broussard real estate listings include condos, townhomes, and single family homes for sale. Commercial properties are also available. If you see a property you’re interested in, contact a Broussard real estate agent to arrange a tour today!
Broussard, Louisiana has a population of 10,888. Broussard is more family-centric than the surrounding county with 41.36% of the households containing married families with children. The county average for households married with children is 31.33%.
The median household income in Broussard, Louisiana is $72,621. The median household income for the surrounding county is $53,950 compared to the national median of $57,652. The median age of people living in Broussard is 36.7 years.
Broussard Weather
The average high temperature in July is 90 degrees, with an average low temperature in January of 41.2 degrees. The average rainfall is approximately 61.9 inches per year, with 0 inches of snow per year.
