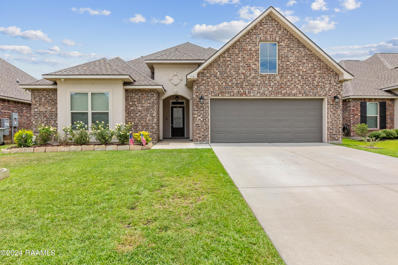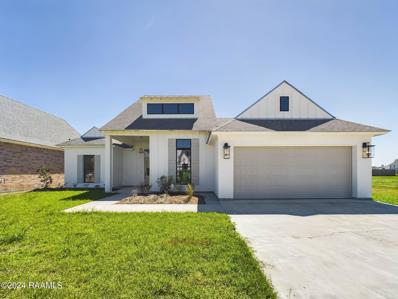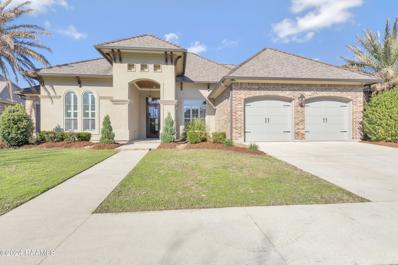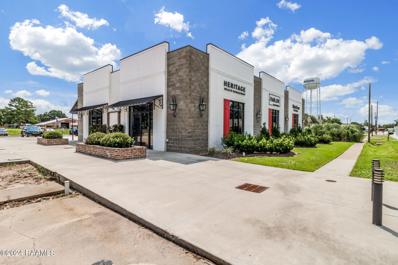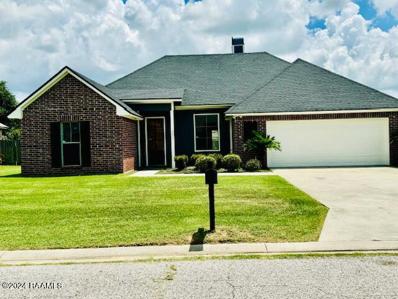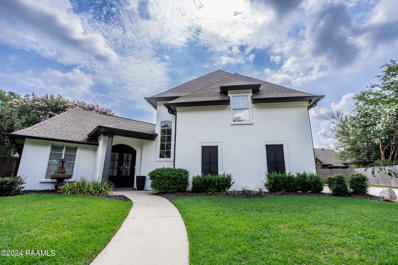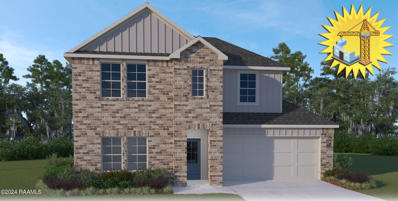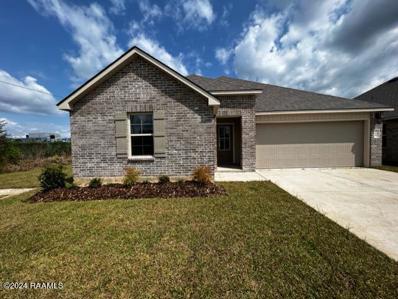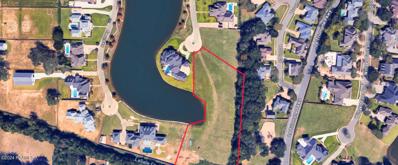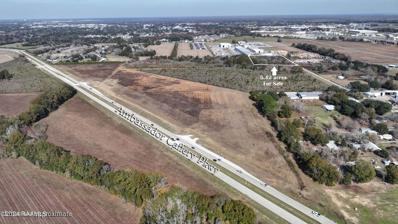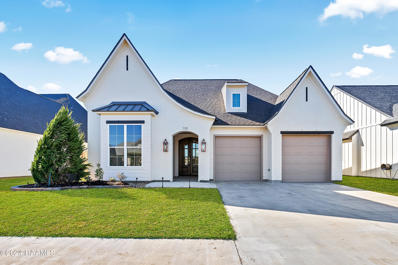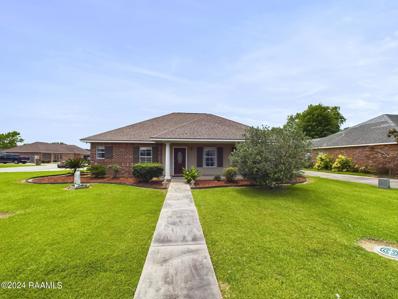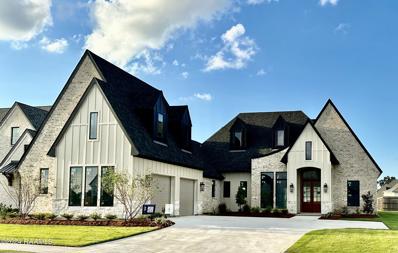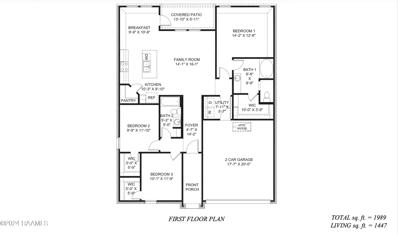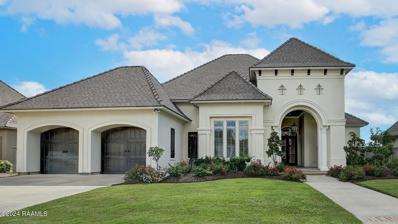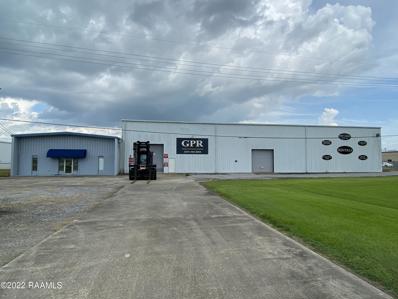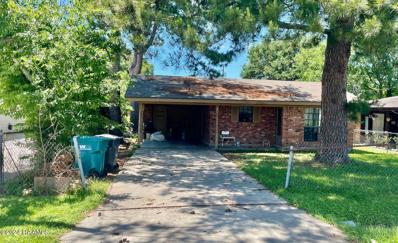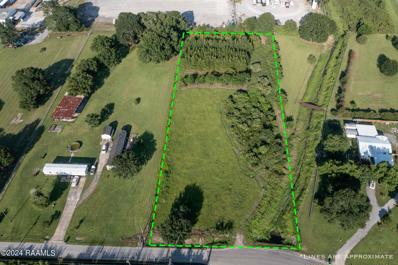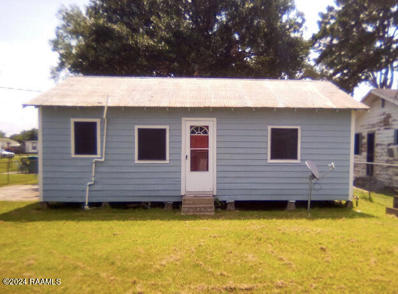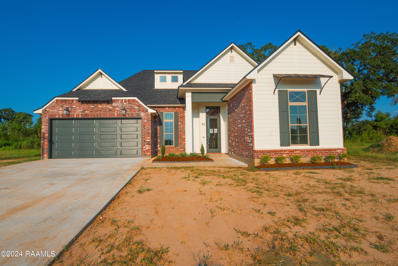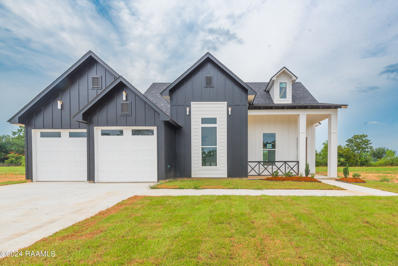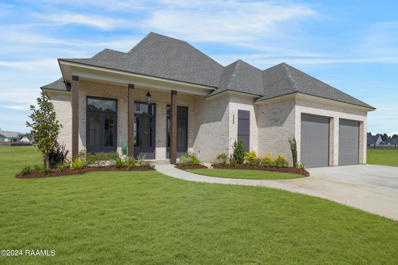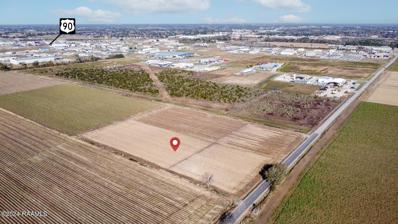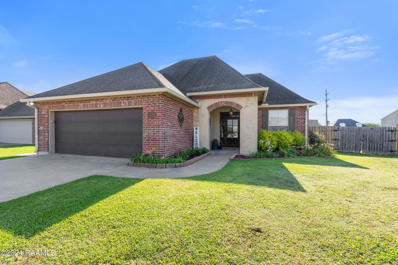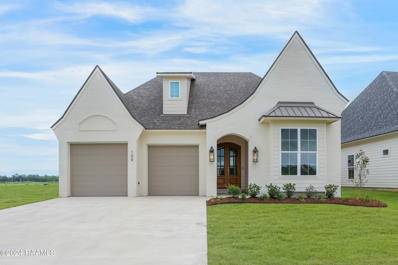Broussard LA Homes for Rent
- Type:
- Single Family-Detached
- Sq.Ft.:
- 2,784
- Status:
- Active
- Beds:
- 4
- Lot size:
- 0.17 Acres
- Year built:
- 2021
- Baths:
- 2.00
- MLS#:
- 24006171
- Subdivision:
- Paige Place
ADDITIONAL INFORMATION
If space is what you need then look no further than 116 Lillian St in Broussard. This home is a 4 bed 2 bath 2,874 sqft all on one story. Brand new luxury vinyl plank was just installed in most of the home. The living room is spacious with a gas fireplace. The kitchen is massive with a large island in the middle. The primary bathroom has a separate shower and tub, two sinks and a large walk-in closet. The extra bedrooms have walk-in closets as well. The home has mature landscaping in front and back. This home has never flooded and does not require flood insurance. It's only a short walk to the playground and dog park! Zoned for Martial Billeaud and Southside High. Don't wait, make your appointment today! Owner/agent
$549,000
107 Lansing Lane Broussard, LA 70592
Open House:
Friday, 9/27 3:00-7:00PM
- Type:
- Single Family-Detached
- Sq.Ft.:
- n/a
- Status:
- Active
- Beds:
- 4
- Lot size:
- 0.22 Acres
- Baths:
- 3.00
- MLS#:
- 24006162
- Subdivision:
- Langlinais Estates
ADDITIONAL INFORMATION
Welcome to your dream home in Langlinais Estates- located near Lafayette and Broussard. Property taxes are BROUSSARD which are CHEAPER than Youngsville! This home sits on an oversized lot with a fenced-in yard and has an outdoor kitchen and fireplace. Enjoy an open concept, designated office space with an antique European door, and designer finishes. This is a split floorplan with the primary bedroom separate from the others to create privacy. The primary bathroom has separate vanities, a make-up vanity, a tiled walk-in shower, and a stand-alone tub.
- Type:
- Single Family-Detached
- Sq.Ft.:
- n/a
- Status:
- Active
- Beds:
- 4
- Lot size:
- 0.21 Acres
- Baths:
- 3.00
- MLS#:
- 24006131
- Subdivision:
- Monjardin
ADDITIONAL INFORMATION
Welcome home to this beauty! Monjardin Subdivision is one of those neighborhoods you'll love...every inch of it! It's welcoming, family friendly and minutes away from all of your needs. This home built by Rajun Cajun builders is one you must see! Features beautiful architectural details, custom accents, triple crown moldings, open and airy floorplan flooded with natural light. Wood and tile flooring throughout. Open concept kitchen/living/dining room is the centerpiece of the home boosting 13' ceilings. Kitchen has a wonderful island, stainless appliances, large pantry, gas cooktop. A great drop zone right off thekitchen near garage. Spacious living room with open bookshelves flanking the gas fireplace. Oversized patio equipped with an outdoor kitchen including a prep sink,gas grill, mini fridge and beautiful cypress ceiling with a generous sized yard with privacy fence. Three way Split floorplan with primary suite situated on the back side of home. Large bathroom with double vanities, walk in shower, separate tub and super closet with built ins. 3 guest bedrooms with wood flooring and one that has been converted to a gym. The homeowner installed custom plantation shutters, French drains in both the back and front yard, video and movement home security system, Sonos surround sound system - all of which can be operated on your phone. You'll love all the extra features and upgrades. The subdivision features stocked ponds, walking paths, community gazebos and community pool. Make your appointment soon before it's too late!gas grill, mini fridge and beautiful cypress ceiling with a generous sized yard with privacy fence. Three way Split floorplan with primary suite situated on the back side of home. Large bathroom with double vanities, walk in shower, separate tub and super closet with built ins. 3 guest bedrooms with wood flooring and one that has been converted to a gym. The homeowner installed custom plantation shutters, French drains in both the back and front yard, video and movement home security system, Sonos surround sound system - all of which can be operated on your phone. You'll love all the extra features and upgrades. The subdivision features stocked ponds, walking paths, community gazebos and community pool. Make your appointment soon before it's too late! gas grill, mini fridge and beautiful cypress ceiling with a generous sized yard with privacy fence. Three way Split floorplan with primary suite situated on the back side of home. Large bathroom with double vanities, walk in shower, separate tub and super closet with built ins. 3 guest bedrooms with wood flooring and one that has been converted to a gym. The homeowner installed custom plantation shutters, French drains in both the back and front yard, video and movement home security system, Sonos surround sound system - all of which can be operated on your phone. You'll love all the extra features and upgrades. The subdivision features stocked ponds, walking paths, community gazebos and community pool. Make your appointment soon before it's too late!
ADDITIONAL INFORMATION
- Type:
- Single Family-Detached
- Sq.Ft.:
- 1,624
- Status:
- Active
- Beds:
- 3
- Lot size:
- 0.19 Acres
- Year built:
- 2006
- Baths:
- 2.00
- MLS#:
- 24006028
- Subdivision:
- Sugar Trace South
ADDITIONAL INFORMATION
CHARMING BRICK HOME DETAILSThis charming brick home is on the market, brimming with delightful features. This cozy abode comprises 3 bedrooms, 2 bathrooms, and a spacious two-car garage, providing ample space for a growing family. The property's allure is further enhanced by a full-length covered patio, perfect for outdoor gatherings and relaxation.Inside, this lovely home offers an inviting office space, ideal for remote work or study. The well-equipped kitchen is a chef's dream, complete with a stove, microwave, dishwasher, and stunning wood cabinets that offer both functionality and style. The cozy gathering room is a focal point of the house, featuring a charming fireplace and a large window that floods the room with natural light.Freshly painted inside and out, this home exudes a modern and well-maintained aesthetic. The interior boasts laminate wood and tiled flooring throughout, combining durability with elegance. The master bedroom is a tranquil retreat, boasting a luxurious en-suite bathroom with a jacuzzi tub and a separate shower for ultimate relaxation.Situated in a desirable subdivision, this home offers not just comfort but also convenience. Its ideal location near shopping centers and schools ensures that residents have easy access to essential amenities. Don't miss the opportunity to make this charming brick home your own!Freshly painted inside and out, this home exudes a modern and well-maintained aesthetic. The interior boasts laminate wood and tiled flooring throughout, combining durability with elegance. The master bedroom is a tranquil retreat, boasting a luxurious en-suite bathroom with a jacuzzi tub and a separate shower for ultimate relaxation.Situated in a desirable subdivision, this home offers not just comfort but also convenience. Its ideal location near shopping centers and schools ensures that residents have easy access to essential amenities. Don't miss the opportunity to make this charming brick home your own! Freshly painted inside and out, this home exudes a modern and well-maintained aesthetic. The interior boasts laminate wood and tiled flooring throughout, combining durability with elegance. The master bedroom is a tranquil retreat, boasting a luxurious en-suite bathroom with a jacuzzi tub and a separate shower for ultimate relaxation. Situated in a desirable subdivision, this home offers not just comfort but also convenience. Its ideal location near shopping centers and schools ensures that residents have easy access to essential amenities. Don't miss the opportunity to make this charming brick home your own!
- Type:
- Single Family-Detached
- Sq.Ft.:
- n/a
- Status:
- Active
- Beds:
- 3
- Baths:
- 2.50
- MLS#:
- 24005898
- Subdivision:
- Le Triomphe
ADDITIONAL INFORMATION
Welcome home to 120 Innisbrook Drive located minutes from HWY 90 and surrounded by grocery stores, diners, and more! This home has easy-to-maintain landscaping and curb appeal. Walk into the sitting room, shared by the formal dining and be greeted by accent walls, beautiful fixtures, crown molding, and a fireplace. The kitchen is complete with a stainless gas cook-top in the hot island, stainless steel appliances, recessed lighting, white & grey palette, and a breakfast nook overlooking the backyard with interior shutters. Decompress in the master suite's spa bath decorated and a glass shower. You will enjoy entertaining under the covered patio overlooking a privately fenced-in backyard. Schedule your tour today. Presenting this exquisite residence at 120 Innisbrook Drive in Le Triomphe, evoking the grandeur of Mediterranean architecture. Situated on an expansive cul-de-sac lot within the scenic surroundings of Le Triomphe Golf and Country Club, this home offers 3 bedrooms and 2.5 bathrooms across 2,269 square feet of living space, adorned in a soothing neutral color palette.Upon entry, a spacious living room bathed in natural light welcomes you, and a formal dining area featuring French doors opens to the outdoor patio. The kitchen showcases stunning new countertops, paint, subway tile, and light fixtures, complemented by a charming breakfast area overlooking the backyard.The sizable master suite is conveniently located on the main level, complete with an ensuite bathroom and walk-in closet. Upstairs, two guest bedrooms and a guest bathroom provide ample accommodation. The backyard, with its delightful patio area, offers a perfect retreat.This home boasts a four-year-old roof, along with two AC units under five years old, and all appliances are also four years old. Nestled within Le Triomphe, renowned for its exclusive private golf and country club amenities, including an 18-hole championship course, clubhouse, tennis courts, fitness room, playgrounds, and indoor golf teaching facility.Don't miss the opportunity to experience this beautiful home firsthandschedule your private viewing today in Le Triomphe, a hallmark of Southern luxury living. Presenting this exquisite residence at 120 Innisbrook Drive in Le Triomphe, evoking the grandeur of Mediterranean architecture. Situated on an expansive cul-de-sac lot within the scenic surroundings of Le Triomphe Golf and Country Club, this home offers 3 bedrooms and 2.5 bathrooms across 2,269 square feet of living space, adorned in a soothing neutral color palette.Upon entry, a spacious living room bathed in natural light welcomes you, and a formal dining area featuring French doors opens to the outdoor patio. The kitchen showcases stunning new countertops, paint, subway tile, and light fixtures, complemented by a charming breakfast area overlooking the backyard.The sizable master suite is conveniently located on the main level, complete with an ensuite bathroom and walk-in closet. Upstairs, two guest bedrooms and a guest bathroom provide ample accommodation. The backyard, with its delightful patio area, offers a perfect retreat.This home boasts a four-year-old roof, along with two AC units under five years old, and all appliances are also four years old. Nestled within Le Triomphe, renowned for its exclusive private golf and country club amenities, including an 18-hole championship course, clubhouse, tennis courts, fitness room, playgrounds, and indoor golf teaching facility.Don't miss the opportunity to experience this beautiful home firsthandschedule your private viewing today in Le Triomphe, a hallmark of Southern luxury living. Presenting this exquisite residence at 120 Innisbrook Drive in Le Triomphe, evoking the grandeur of Mediterranean architecture. Situated on an expansive cul-de-sac lot within the scenic surroundings of Le Triomphe Golf and Country Club, this home offers 3 bedrooms and 2.5 bathrooms across 2,269 square feet of living space, adorned in a soothing neutral color palette. Upon entry, a spacious living room bathed in natural light welcomes you, and a formal dining area featuring French doors opens to the outdoor patio. The kitchen showcases stunning new countertops, paint, subway tile, and light fixtures, complemented by a charming breakfast area overlooking the backyard. The sizable master suite is conveniently located on the main level, complete with an ensuite bathroom and walk-in closet. Upstairs, two guest bedrooms and a guest bathroom provide ample accommodation. The backyard, with its delightful patio area, offers a perfect retreat. This home boasts a four-year-old roof, along with two AC units under five years old, and all appliances are also four years old. Nestled within Le Triomphe, renowned for its exclusive private golf and country club amenities, including an 18-hole championship course, clubhouse, tennis courts, fitness room, playgrounds, and indoor golf teaching facility. Don't miss the opportunity to experience this beautiful home firsthandschedule your private viewing today in Le Triomphe, a hallmark of Southern luxury living.
- Type:
- Single Family-Detached
- Sq.Ft.:
- n/a
- Status:
- Active
- Beds:
- 5
- Baths:
- 3.00
- MLS#:
- 24005996
- Subdivision:
- Broussard Hills
ADDITIONAL INFORMATION
New construction homes at this competitive price per square foot are a rare find in Acadiana these days! Come to Broussard Hills and view this spacious floor plan that is perfect for family living and entertaining. This ''Smart Home'' has industry-leading energy efficiency features and offers a full 2-10 warranty that includes up to 10-yr warranty coverage on the Carrier brand AC compressor. With a re-energized focus on quality, you'll love that granite throughout is standard. Broussard Hills is conveniently located near Hwy 90 and just minutes from the Broussard Sports Complex. This family-friendly and attractive neighborhood gives you the perfect balance between peaceful country living and a friendly community.Earn up to $10,000 in closing costs & Special Interest Rate on qualifying homes for qualified buyers when using seller's preferred lender and title companies. Contract must be written between 09/16/2024-10/06/2024 and close by 11/15/24. (Thermostat, deadbolt, video doorbell, garage door opener, and more.) Seller offering up to $5,000 towards closing costs, conditions apply. Smart Home Technology connected seamlessly via the Alarm.com app included in all homes. (Thermostat, deadbolt, video doorbell, garage door opener, and more.)
- Type:
- Single Family-Detached
- Sq.Ft.:
- n/a
- Status:
- Active
- Beds:
- 4
- Baths:
- 2.00
- MLS#:
- 24005995
- Subdivision:
- Broussard Hills
ADDITIONAL INFORMATION
New construction homes at this competitive price per square foot are a rare find in Acadiana these days! Come to Broussard Hills and view this spacious floor plan that is perfect for family living and entertaining. Move-In Ready! Earn up to $10,000 in closing costs & Special Interest Rate on qualifying homes for qualified buyers when using seller's preferred lender and title companies. Contract must be written between 09/16/2024-10/06/2024 and close by 11/15/24. This ''Smart Home'' has industry-leading energy efficiency features and offers a full 2-10 warranty that includes up to 10-yr warranty coverage on the Carrier brand AC compressor. With a re-energized focus on quality, you'll love that granite throughout is standard. Broussard Hills is conveniently located near Hwy 90 and just minutes from the Broussard Sports Complex. This family-friendly and attractive neighborhood gives you the perfect balance between peaceful country living and a friendly community.Smart Home Technology connected seamlessly via the Alarm.com app included in all homes. (Thermostat, deadbolt, video doorbell, garage door opener, and more.) Smart Home Technology connected seamlessly via the Alarm.com app included in all homes. (Thermostat, deadbolt, video doorbell, garage door opener, and more.)
$375,000
315 Hewitt Way Broussard, LA 70518
- Type:
- Land
- Sq.Ft.:
- n/a
- Status:
- Active
- Beds:
- n/a
- Lot size:
- 2.36 Acres
- Baths:
- MLS#:
- 24005903
- Subdivision:
- Marteau Lakes
ADDITIONAL INFORMATION
- Type:
- Land
- Sq.Ft.:
- n/a
- Status:
- Active
- Beds:
- n/a
- Lot size:
- 5.42 Acres
- Baths:
- MLS#:
- 24005794
ADDITIONAL INFORMATION
undefined With continuous regional growth and development, securing this prime location ensures long-term value and potential for substantial returns.
- Type:
- Single Family-Detached
- Sq.Ft.:
- 3,686
- Status:
- Active
- Beds:
- 4
- Lot size:
- 0.25 Acres
- Year built:
- 2024
- Baths:
- 3.00
- MLS#:
- 24005618
- Subdivision:
- Langlinais Estates
ADDITIONAL INFORMATION
Welcome to 110 Abercrombie Way, located in Langlinais Estates Subdivision. This breathtaking new construction home, crafted by Legendary Contractors and designed by the team at Inspire by Legendary, is a true masterpiece in the making. With over 2,600 square feet, this stunning residence boasts 4 spacious bedrooms, 3 luxurious bathrooms, and an additional office/flex space that adapts to your lifestyle needs. The open-concept layout ensures a seamless flow between living spaces.Anticipated completion is September 2024, making this the perfect opportunity to secure your dream home. Don't miss out on this incredible new build at 110 Abercrombie Way. Your ideal home awaits in Langlinais Estates.
$275,000
101 Kettle Court Broussard, LA 70518
- Type:
- Single Family-Detached
- Sq.Ft.:
- n/a
- Status:
- Active
- Beds:
- 3
- Baths:
- 2.50
- MLS#:
- 24004663
- Subdivision:
- Sugar Trace
ADDITIONAL INFORMATION
- Type:
- Single Family-Detached
- Sq.Ft.:
- 3,969
- Status:
- Active
- Beds:
- 4
- Lot size:
- 0.23 Acres
- Year built:
- 2024
- Baths:
- 3.00
- MLS#:
- 24005538
- Subdivision:
- Langlinais Estates
ADDITIONAL INFORMATION
410 Abercrombie is currently under construction and is anxiously awaiting its new owners. Another skillfully crafted home by Acadiana Dream Home, LLC. located in Langlinais Estates. Meticulously crafted, this home will check off your must-haves. It's designed to meet all your needs, providing both luxury and functionality. Perfect if you're looking to add your own personal touch while enjoying a high-quality living environment. Adorned with natural hard wood flooring throughout and floor to ceiling windows with a stunning view of a well maintained and groomed backyard equipped with outdoor kitchen and fireplace. Open concept living providing both connectivity and distinct living spaces. The foyer is sureto catch your attention with a striking herringbone pattern inlay. The kitchen is equipped with gas stove, walk-in pantry, built-in microwave and oven, hidden coffee station and top of the line stainless steel appliances. Separate butler's pantry with icemaker and beverage fridge. Retreat and relax in your primaryoasis with double vanities, free standing tub, separate dual head shower, walk-in closet with plenty of storage and exclusive access to laundry room. Separate office space with custom built-ins. Spacious two car garage with additional storage. A Must See! Estimated date of completion is September 2024.
- Type:
- Single Family-Detached
- Sq.Ft.:
- n/a
- Status:
- Active
- Beds:
- 3
- Baths:
- 2.00
- MLS#:
- 24005456
- Subdivision:
- Broussard Hills
ADDITIONAL INFORMATION
New construction homes at this competitive price per square foot are a rare find in Acadiana these days! Come to Broussard Hills and view this spacious floor plan that is perfect for family living and entertaining. This ''Smart Home'' has industry-leading energy efficiency features and offers a full 2-10 warranty that includes up to 10-yr warranty coverage on the Carrier brand AC compressor. With a re-energized focus on quality, you'll love that granite throughout is standard. Broussard Hills is conveniently located near Hwy 90 and just minutes from the Broussard Sports Complex. This family-friendly and attractive neighborhood gives you the perfect balance between peaceful country living and a friendly community.Move-In Ready! Earn up to $10,000 in closing costs & Special Interest Rate on qualifying homes for qualified buyers when using seller's preferred lender and title companies. Contract must be written between 8/26/24-9/8/24 and close by 10/30/24. Smart Home Technology connected seamlessly via the Alarm.com app included in all homes. (Thermostat, deadbolt, video doorbell, garage door opener, and more.)Move-In Ready! Earn up to $10,000 in closing costs & Special Interest Rate on qualifying homes for qualified buyers when using seller's preferred lender and title companies. Contract must be written between 7/29/24-8/18/24 and close by 9/30/24. Smart Home Technology connected seamlessly via the Alarm.com app included in all homes. (Thermostat, deadbolt, video doorbell, garage door opener, and more.) Move-In Ready! Earn up to $10,000 in closing costs & Special Interest Rate on qualifying homes for qualified buyers when using seller's preferred lender and title companies. Contract must be written between 7/29/24-8/18/24 and close by 9/30/24. Smart Home Technology connected seamlessly via the Alarm.com app included in all homes. (Thermostat, deadbolt, video doorbell, garage door opener, and more.)
- Type:
- Single Family-Detached
- Sq.Ft.:
- n/a
- Status:
- Active
- Beds:
- 4
- Lot size:
- 0.34 Acres
- Year built:
- 2016
- Baths:
- 3.50
- MLS#:
- 24005449
- Subdivision:
- Monjardin
ADDITIONAL INFORMATION
This beautiful house, showcased in the 2016 Parade of Homes, is located in the highly desirable Monjardin Subdivision. Boasting a spacious 2,587 square feet of living area, it features four bedrooms and three and a half baths on a large 100' X 150' lot with plenty of room for a swimming pool. The home's Mediterranean style design includes elegant arched entryways and impressive 14 foot ceilings. The open-concept living area provides a welcoming and airy atmosphere, perfect for entertaining or family gatherings. The kitchen is a chef's delight, equipped with top-of-the-line Thermador appliances, ensuring both functionality and style. A versatile front bedroom offers the flexibility to serve as a home office, complete with a separate entry for added convenience.The primary suite is a true homeowner's retreat, featuring a luxurious oversized jacuzzi tub, a spacious walk-in closet, all designed to offer maximum comfort and indulgence. Take in the views of the stocked pond from your spacious outdoor living area complete with fireplace, outdoor kitchen and half bathroom.The primary suite is a true homeowner's retreat, featuring a luxurious oversized jacuzzi tub, a spacious walk-in closet, all designed to offer maximum comfort and indulgence. Take in the views of the stocked pond from your spacious outdoor living area complete with fireplace, outdoor kitchen and half bathroom. The primary suite is a true homeowner's retreat, featuring a luxurious oversized jacuzzi tub, a spacious walk-in closet, all designed to offer maximum comfort and indulgence. Take in the views of the stocked pond from your spacious outdoor living area complete with fireplace, outdoor kitchen and half bathroom.
- Type:
- Industrial
- Sq.Ft.:
- 17,398
- Status:
- Active
- Beds:
- n/a
- Lot size:
- 1.16 Acres
- Baths:
- MLS#:
- 24005432
ADDITIONAL INFORMATION
- Type:
- Patio Home
- Sq.Ft.:
- n/a
- Status:
- Active
- Beds:
- 3
- Lot size:
- 0.14 Acres
- Year built:
- 1975
- Baths:
- 1.00
- MLS#:
- 24005399
- Subdivision:
- St Julien Add.
ADDITIONAL INFORMATION
Investor Opportunity! OWNER/AGENT - TENANT OCCUPIED- Do not disturb the tenant for any reason! No showings will be permitted until an offer is accepted.
- Type:
- Land
- Sq.Ft.:
- n/a
- Status:
- Active
- Beds:
- n/a
- Lot size:
- 2.9 Acres
- Baths:
- MLS#:
- 24005306
ADDITIONAL INFORMATION
undefined Zoned Commercial
- Type:
- Single Family-Detached
- Sq.Ft.:
- n/a
- Status:
- Active
- Beds:
- 2
- Baths:
- 1.00
- MLS#:
- 24005237
- Subdivision:
- St Joseph Court
ADDITIONAL INFORMATION
- Type:
- Single Family-Detached
- Sq.Ft.:
- n/a
- Status:
- Active
- Beds:
- 3
- Lot size:
- 0.17 Acres
- Baths:
- 2.00
- MLS#:
- 24005131
- Subdivision:
- Whispering Meadows
ADDITIONAL INFORMATION
Builder is now offering $5,000 towards buyer's closing cost AND Preferred Lender is offering up to $3,800 in Rebates!!!! Tired of the same ole new construction house? Come check out 711 Whispering Meadows. Home has an open and split floorplan with a Brick Dining Room wall, Stainless Steel Farm house sink, Brick from the floor to ceiling gas fireplace, Designer Fixtures, Walk-in Tiled Master Shower, Free Standing Tub, Wood Beam Ceiling in Master Bedroom, Barn Door, Pull Downs in Master Closet, Wainscoting in the master bedroom, dining room, around the master tub, and a Patio / Backyard made for entertaining.
- Type:
- Single Family-Detached
- Sq.Ft.:
- n/a
- Status:
- Active
- Beds:
- 4
- Lot size:
- 0.2 Acres
- Baths:
- 3.00
- MLS#:
- 24005123
- Subdivision:
- Whispering Meadows
ADDITIONAL INFORMATION
Builder is now offering $5,000 towards Buyer's Closing cost!!!! The beautiful 4 Bedroom 3 Bathroom home built by AM Design & Construction features a Splash of Gold Fixtures and Handles, Wainscoting Accents, Wood Beam Ceiling Accents, Tankless Water Heater, Custom Wood Cabinets, Stainless Steel Farmhouse sink, Stainless Steel Appliances, Sink in the Laundry Room, Soaker Tub, Full Tiled Walk in Shower, ''Pull Downs'' in the Master Closet, Walk in Pantry, Granite Countertops, Desk Area, Back Patio has Gas Grill, Mini Fridge, Sink, Brick Fireplace, Extra Storage Closet, Solid Wood Beam, Full Wood Fence. Call for your showing!
- Type:
- Single Family-Detached
- Sq.Ft.:
- 3,888
- Status:
- Active
- Beds:
- 4
- Lot size:
- 0.22 Acres
- Year built:
- 2024
- Baths:
- 3.50
- MLS#:
- 24005063
- Subdivision:
- Langlinais Estates
ADDITIONAL INFORMATION
Welcome to 303 Abercrombie Way in Langlinais Estates, where luxury meets convenience. This elegant home features 4 spacious bedrooms, 3.5 bathrooms, and an office, designed to impress. As you enter, you'll be greeted by a true foyer with a custom paneled wall and stylish sconces. The beautiful kitchen showcases a mix of materials, including a dreamy 36' professional gas range. The home boasts numerous designer touches, such as hand-painted tiles, custom cabinets with under and above cabinet lighting, and built-in speakers. Enjoy serene views of the pond's fountains from the spacious living areas. The fenced rear yard offers ample space for a pool, enhancing the outdoor living experience. Owner/Agent.
$1,975,000
2111 Labit Road Broussard, LA 70518
- Type:
- Other
- Sq.Ft.:
- 12,000
- Status:
- Active
- Beds:
- n/a
- Lot size:
- 4.66 Acres
- Baths:
- MLS#:
- 24005017
ADDITIONAL INFORMATION
undefined There will be one ADA restrooms in the office area, plus two ADA restrooms in the warehouse area. 11,670 square feet of heavy duty cement drives and slab... A stabilized yard of 18,410 square feet will surround the warehouse on its north side. City Water and Electricty available at road. Easy access for 18 wheelers. Building plans can be modified and added to at this stage. The facility will be ready in 8 months once construction is started.
- Type:
- Single Family-Detached
- Sq.Ft.:
- n/a
- Status:
- Active
- Beds:
- 3
- Baths:
- 2.00
- MLS#:
- 24004990
- Subdivision:
- Sugar Trace South
ADDITIONAL INFORMATION
Wonderful home with beautiful curb appeal. Home features an open living area, dining, and kitchen with lots of natural light. Kitchen has custom cabinetry with lots of storage and a large walk-in pantry. Split bedroom plan and large office area in hallway maximizes space. Large backyard with double gate entry makes room for all of your storage needs. Large shop, no flood zone, no HOA fees! Home also has solar panels and can be transferred for buyer to keep.
- Type:
- Single Family-Detached
- Sq.Ft.:
- n/a
- Status:
- Active
- Beds:
- 4
- Lot size:
- 0.18 Acres
- Year built:
- 2023
- Baths:
- 3.00
- MLS#:
- 24004970
- Subdivision:
- Sabal Palms
ADDITIONAL INFORMATION
Enjoy a $5,000 buyer allowance from the builder to use towards closing costs, new furniture, or an interest rate buy down. Plus, our preferred lender is offering up to $2,500 in lender credits to make this deal even sweeter! Welcome to this stunning new construction home by Legendary Contractors, located in Sabal Palms Phase 3b. Spanning 2,609 square feet, this residence offers 4 bedrooms and 3 bathrooms. The kitchen is a culinary dream, featuring ample storage, elegant dolomite countertops, and an expansive hidden pantry. The open-concept design seamlessly connects the kitchen to the dining and living room. Additionally, this home has a beautiful office with a view of the back patio area. The thoughtfully designed primary suite offers convenience with its connecThe property also includes a sprinkler system, ensuring your flowerbeds stay lush and green year-round. Built with efficiency in mind, this home features upgraded insulation and a TechShield radiant barrier on the roof. It's truly move-in ready, complete with a privacy fence already installed.Designed by the team at Inspire by Legendary, this home exudes taste and sophistication. Don't miss out on the chance to call this gorgeous property your home. Schedule your private showing today!
IDX information is provided exclusively for consumers’ personal, non-commercial use. Information may not be used for any purpose other than to identify prospective properties consumers may be interested in purchasing. Data is deem reliable but is not guaranteed accurate by the MLS. The data relating to real estate for sale or lease on this website comes in part from the IDX program of the REALTOR® Association of Acadiana MLS.
Broussard Real Estate
The median home value in Broussard, LA is $186,200. This is higher than the county median home value of $160,800. The national median home value is $219,700. The average price of homes sold in Broussard, LA is $186,200. Approximately 74.5% of Broussard homes are owned, compared to 16.14% rented, while 9.36% are vacant. Broussard real estate listings include condos, townhomes, and single family homes for sale. Commercial properties are also available. If you see a property you’re interested in, contact a Broussard real estate agent to arrange a tour today!
Broussard, Louisiana has a population of 10,888. Broussard is more family-centric than the surrounding county with 41.36% of the households containing married families with children. The county average for households married with children is 31.33%.
The median household income in Broussard, Louisiana is $72,621. The median household income for the surrounding county is $53,950 compared to the national median of $57,652. The median age of people living in Broussard is 36.7 years.
Broussard Weather
The average high temperature in July is 90 degrees, with an average low temperature in January of 41.2 degrees. The average rainfall is approximately 61.9 inches per year, with 0 inches of snow per year.
