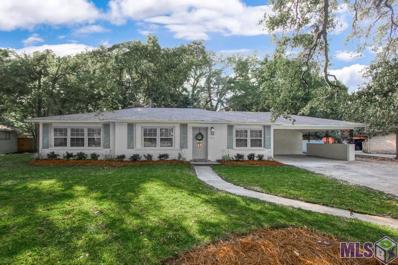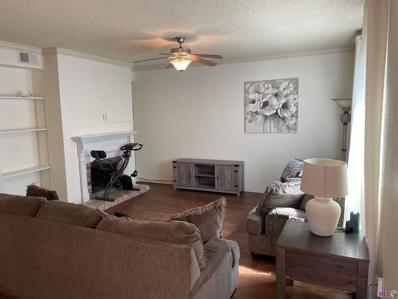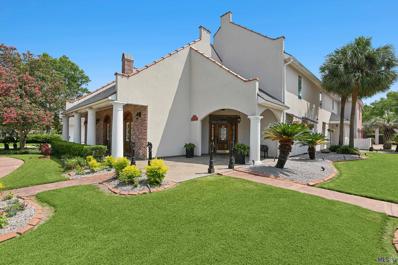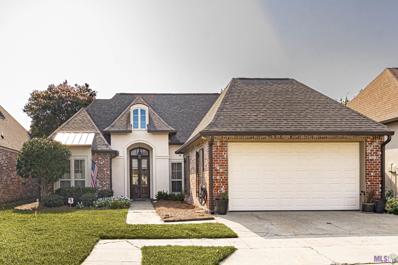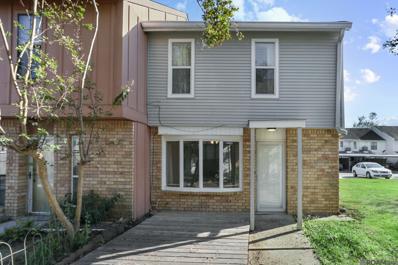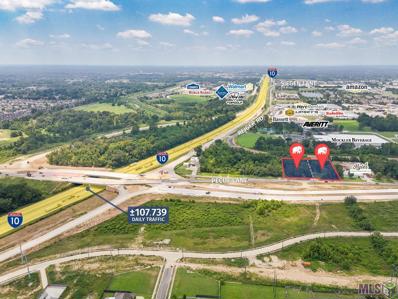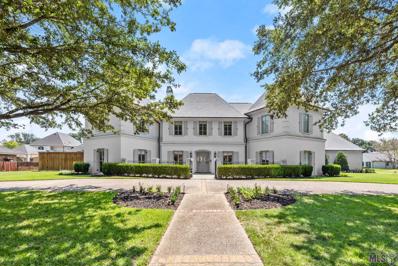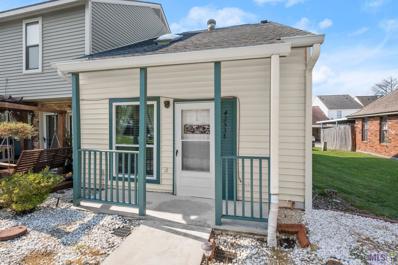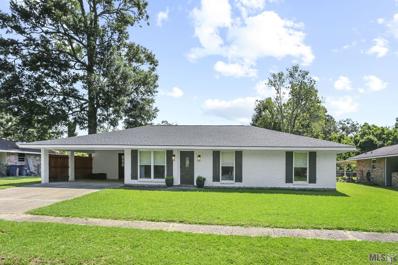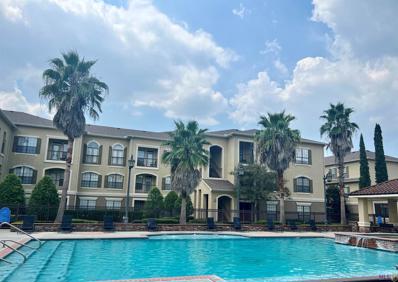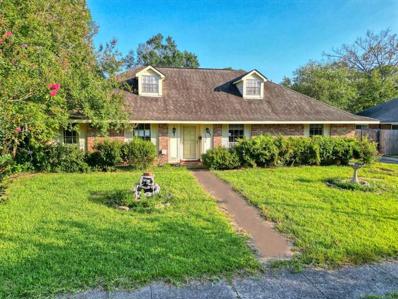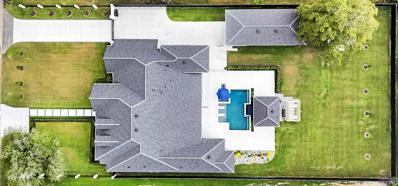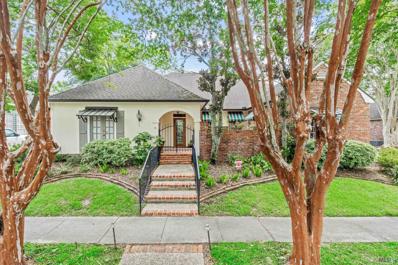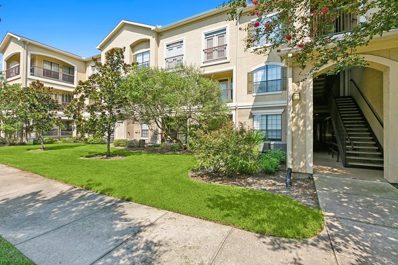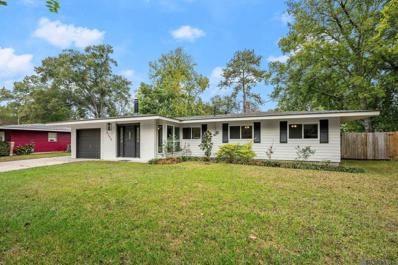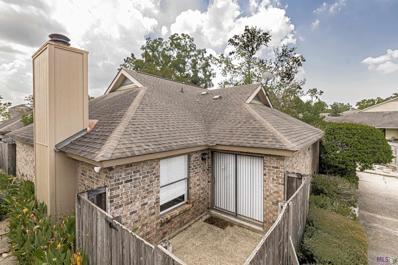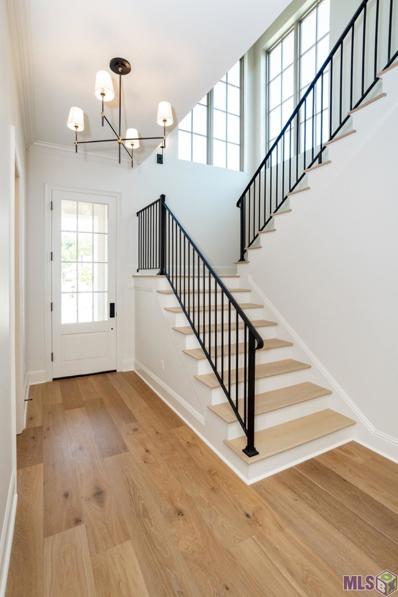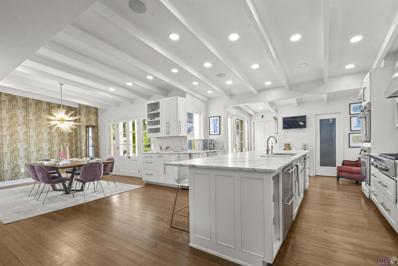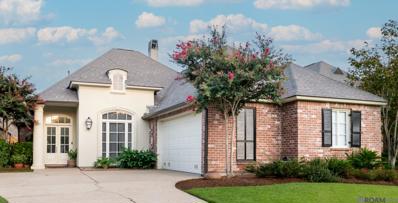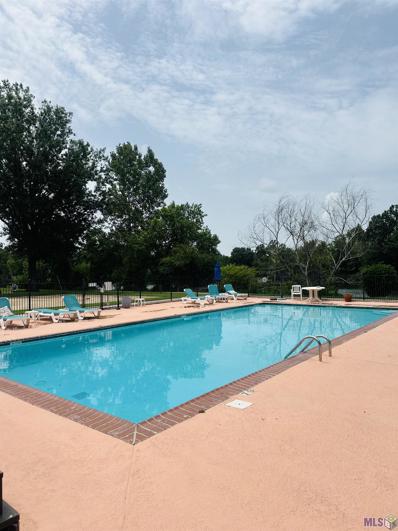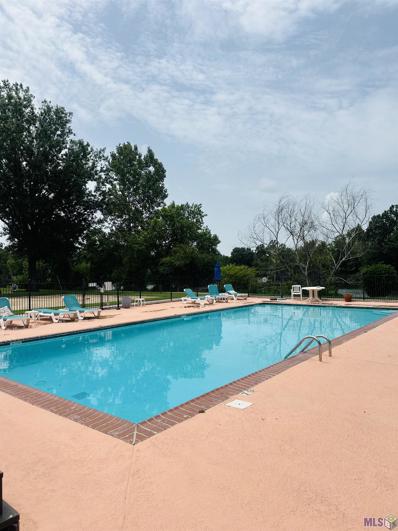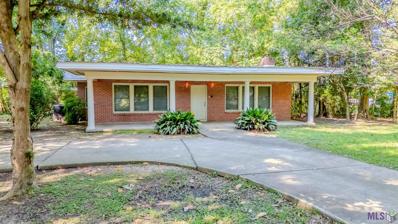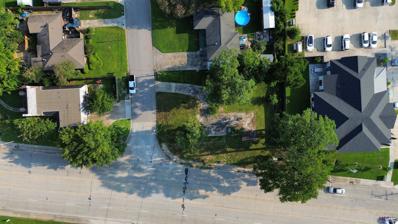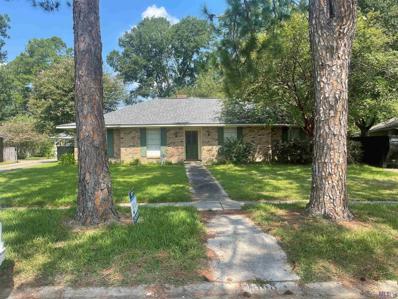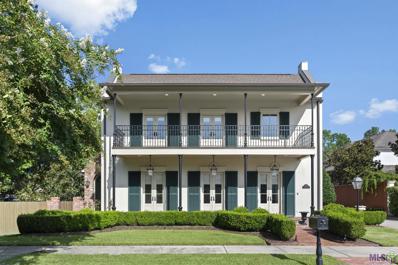Baton Rouge LA Homes for Rent
- Type:
- Single Family-Detached
- Sq.Ft.:
- 3,051
- Status:
- Active
- Beds:
- 4
- Lot size:
- 0.48 Acres
- Year built:
- 1961
- Baths:
- 4.00
- MLS#:
- 2024016540
- Subdivision:
- Westminster Place
ADDITIONAL INFORMATION
Nicely updated! Spacious 4 bdrm/3.5 bath home in the desirable Westminster/Pine Park area located on one of the best lots in the neighborhood. Conveniently located near both I-10 & I-12, dining, shopping & more. LVP & ceramic tile throughout. Plenty of space with options that are ideal for entertaining family & friends and even has your own office/flex space off the master. Large living room with fireplace. All updated bathrooms with custom tile surround with quartz counters throughout. New light fixtures, ceiling fans & LED lighting. New stainless appliances, cooktop & quartz countertops. Large laundry located near the two car carport. Updated windows, Roof, 2 updated AC/Furnaces, hot water heater, & doors, & wood privacy fence with iron gates. Large single detached workshop in the back. You won't want to miss out on this beauty as it has so much to offer.
- Type:
- Condo
- Sq.Ft.:
- 1,240
- Status:
- Active
- Beds:
- 2
- Lot size:
- 0.03 Acres
- Year built:
- 1984
- Baths:
- 2.00
- MLS#:
- 2024016363
- Subdivision:
- Jefferson Condos The
ADDITIONAL INFORMATION
Great FIRST FLOOR 2 bedroom / 2 bath condo with wood laminate floors , Granite counter tops, Stainless Appliances , real wood burning Fireplace , dining area , French doors leading to the patio. the Roof was recently replaced along with new Gate on Back Entrance and a new Dog Park. Refrigerator, washer / dryer combo are Negotiable.
$1,150,000
2237 Dove Hollow Dr Baton Rouge, LA 70809
- Type:
- Single Family-Detached
- Sq.Ft.:
- 5,689
- Status:
- Active
- Beds:
- 5
- Lot size:
- 0.43 Acres
- Year built:
- 1992
- Baths:
- 6.00
- MLS#:
- 2024016304
- Subdivision:
- Dove Hollow
ADDITIONAL INFORMATION
Discover an extraordinary opportunity to own a stunning contemporary home in the heart of Baton Rouge, LA. This exquisite residence spans 5,689 square feet, featuring five spacious bedrooms and refined bathrooms, providing ample space for family and guests. The inviting foyer welcomes you with a lead glass entry door and slate flooring, setting the tone for the elegant interiors. The oversized living room boasts built-in cabinetry, a stone-faced wood-burning fireplace, and a wet bar with a copper countertopâperfect for entertaining. The formal dining room, with wood floors and wainscoting, flows seamlessly into a well-appointed butlerâs pantry and a large kitchen that overlooks the beautifully landscaped pool and patio. This culinary haven features modern amenities such as a new induction cooktop, double ovens, and a Subzero refrigerator/freezer. The expansive island offers casual dining, creating a warm atmosphere. Retreat to the luxurious master suite, which includes separate entrances to his-and-her bathrooms. Her bath features a Jacuzzi soaking tub, double vanity, and a wraparound California Closet, while his bath includes a steam shower and walk-in closet for added comfort and privacy. Additionally, this remarkable property includes a 1,260 square foot apartment under the same roof, designed for accessibility. This apartment features a handicapped-equipped kitchen, bath, living and dining areas, a bedroom, and two porches, making it ideal for guests or multi-generational living. Upstairs, discover three generously sized bedrooms, each with adjoining baths, alongside a spacious game room and a versatile extra room that can serve as an office or exercise space. Step outside to enjoy the outdoor kitchen, complete with stainless steel appliances, perfect for alfresco dining and entertaining around the pool. This exceptional home beautifully blends sophistication, comfort, and functionality. Donât miss the chance to experience this remarkable property.
- Type:
- Single Family-Detached
- Sq.Ft.:
- 2,183
- Status:
- Active
- Beds:
- 3
- Lot size:
- 0.15 Acres
- Year built:
- 2005
- Baths:
- 3.00
- MLS#:
- 2024016286
- Subdivision:
- Lakeshore Gardens
ADDITIONAL INFORMATION
Discover this gem in Lakeshore Gardens, a tranquil subdivision in the heart of Baton Rouge. Nestled in a private cul-de-sac, this home boasts charming curb appeal and vibrant floral landscaping. Inside, you'll find stunning antique long leaf pine wood flooring, a modern kitchen with new granite countertops, pendant lighting, and stainless steel appliances. The spacious living room, complete with built-ins and a cozy fireplace, opens to a beautifully landscaped courtyardâideal for outdoor entertaining. The primary suite features a private computer nook, a large bedroom, and a luxurious bath with double vanities, updated granite, a soaker tub, a separate shower, and a generous walk-in closet. Located in Flood Zone X, this home offers peace of mind. Schedule your showing today!
- Type:
- Townhouse
- Sq.Ft.:
- 1,066
- Status:
- Active
- Beds:
- 2
- Lot size:
- 0.03 Acres
- Year built:
- 1983
- Baths:
- 2.00
- MLS#:
- 2024016324
- Subdivision:
- Jefferson Woods Townhome
ADDITIONAL INFORMATION
Motivated seller!!!MOVE IN READY! NICE CORNER LOT!You will love this completely renovated townhome! You can move right in and start enjoying the amazing location! The kitchen has beautiful new granite countertops and a stylish backsplash. The living room, bedrooms, and bathrooms have all been upgraded with new flooring, creating a fresh and modern feel throughout the home. Every inch of this townhome has been freshly painted. One unique feature of this home is the office nook off of the dining area! And you'll love the deck that's just waiting for you to enjoy the quiet evenings with friends and family. With 2 bedrooms and 1.5 baths, this townhome is perfect for anyone looking for a low-maintenance home in a fantastic location. Don't miss out on this incredible opportunity to make this house your home!
$1,870,466
8730-8760 Pecue Ln Baton Rouge, LA 70809
- Type:
- Land
- Sq.Ft.:
- n/a
- Status:
- Active
- Beds:
- n/a
- Lot size:
- 2.26 Acres
- Baths:
- MLS#:
- 2024016154
- Subdivision:
- Airline Heights
ADDITIONAL INFORMATION
8730, 8760 Pecue Lane, now available for sale, present a unique ground-up development opportunity in an area undergoing major infrastructure upgrades. The lots are situated at the upcoming I-10 Exit at Pecue Lane, promising high visibility and accessibility. Lots 23-A and 23-B, totaling ±1.16 acres, will be sold together, while Lot 24, comprising ±1.10 acres, can be sold separately. This configuration provides flexibility for numerous development strategies. With approximately ±300 feet of combined frontage and the current daily traffic of ±107,739 vehicles, (expected to increase following the completion of the project at the end of 2025) these lots are ideally positioned for businesses seeking high exposure. Through the DOTD's $70mm project, the area is undergoing significant enhancements, including the widening of Pecue Lane, set to transform the area into a major commercial hub and enhancing the lots' potential for retail or other uses. The project is anticipated to ensure improved connectivity / traffic flow and reduced congestion in the area, further enhancing its appeal for development. â¢ÂSituated at the upcoming I-10 Exit at Pecue, ensuring high visibility and accessibility â¢ÂHighly visible with ±300 FT of combined frontage â currently ±107,739 daily traffic â¢ÂArea to become a major commercial hub, potential for retail or other uses â¢Â$70mm interstate exit and road widening project currently underway View Sale Brochure at https://buildout.com/connect/sharing/commercial-interstate-land-sale-8730-8760-pecue-lane-baton-rouge?file=3394061 Contact Peter Laville at 225-276-7561 for more information.
$1,750,000
7128 Boyce Dr Baton Rouge, LA 70809
- Type:
- Single Family-Detached
- Sq.Ft.:
- 6,273
- Status:
- Active
- Beds:
- 5
- Lot size:
- 0.7 Acres
- Year built:
- 1966
- Baths:
- 6.00
- MLS#:
- 2024016381
- Subdivision:
- Jefferson Place
ADDITIONAL INFORMATION
Estate in Jefferson Place/Bocage, on a 175x175 corner lot, combines timeless elegance with modern functionality. The home, meticulously renovated and expanded, offers an impressive array of features that make it a standout. Enter through the gated courtyard, and into a grand foyer with marble floors, twin chandeliers, 10-foot ceilings, and stairwell with iron railing. The living room, adorned with a fireplace and a wall of windows, offers stunning view of the back porch with fireplace, large backyard, and pool area. A gourmet kitchen, with painted custom cabinets, granite countertops, a 6-burner gas range, wall oven, farmhouse sink, ice maker, large walk-in pantry, service bar area that leads to the dining room. The open floor plan has an oversized den, with fireplace and built-ins, a large breakfast room and ties the MIL suite, garage entrance, utility room, and outdoor kitchen all together. The luxurious primary suite is a true sanctuary, featuring a fireplace, oversized windows overlooking the pool, and a unique double bath setup. One side boasts a large shower, toilet, walk-in closet, and sink, while the other offers a shared walk-through shower, jetted tub, water closet, walk-in closet, and sink with vanity. The office/library is also on this side of the home and makes a versatile option for exercise room, library, office, or another playroom. It has a marble fireplace and crystal chandelier. Upstairs, three enormous bedrooms provide ample space. One bedroom has an ensuite bath, while the other two share a Jack/Jill bath. All bedrooms feature large walk-in closets for generous storage. Outside, the backyard is an entertainer's paradise, featuring a pool with slate deck, hot tub, tanning shelf, and fountain, outdoor kitchen, with grill, fridge, and sink. The 3-car garage easily accommodates full-sized trucks/ SUVs, a parking pad, and backyard access, this energy-efficient home seamlessly blends luxury and practicality
- Type:
- Townhouse
- Sq.Ft.:
- 910
- Status:
- Active
- Beds:
- 2
- Lot size:
- 0.03 Acres
- Year built:
- 1981
- Baths:
- 2.00
- MLS#:
- 2024016209
- Subdivision:
- Jefferson Woods Townhome
ADDITIONAL INFORMATION
Super cute 2BR/1.5BA townhome in convenient location off Jefferson Hwy. near Bluebonnet! Lots of new and freshly painted-new windows, new wood laminate flooring, new sink in ½ bath and new toilet in master bath. Nice size living room with beaded board breakfast area. Kitchen has resurfaced countertops with decorative tin backsplash. Nice size master bedroom is light and bright, has spacious closet and ensuite bath. Second bedroom overlooks patio area and could also be used as an office. Inviting covered front porch â great spot for your morning coffee! Enclosed rear patio area is a great spot for entertaining or grilling. Plus has two covered parking spots. Great opportunity for first time home buyer.
- Type:
- Single Family-Detached
- Sq.Ft.:
- 1,696
- Status:
- Active
- Beds:
- 3
- Lot size:
- 0.32 Acres
- Year built:
- 1973
- Baths:
- 2.00
- MLS#:
- 2024016126
- Subdivision:
- Jefferson Terrace Subd
ADDITIONAL INFORMATION
MOVE IN READY WITH NEW ROOF AND TOTALLY UPDATED in super convenient Jefferson Terrace Subdivision! This home features almost 1700 of living area with 3 bedrooms and 2 baths. It has an open floor plan. This is not a flip home; the present owner has owned since 2011. (This home did get about 6 inches of water in 2021 and was the first time since the home was built in the 70âs.). However, everything from walls, flooring, appliances, cabinetry, etc. were replaced.) It also has a huge fenced back yard. WHAT A GREAT HOUSE TO CALL HOME!
- Type:
- Condo
- Sq.Ft.:
- 1,018
- Status:
- Active
- Beds:
- 2
- Lot size:
- 0.02 Acres
- Year built:
- 2005
- Baths:
- 2.00
- MLS#:
- 2024016091
- Subdivision:
- Reserve At Cedar Lodge
ADDITIONAL INFORMATION
Experience luxury living in this gated community, perfectly positioned in central Baton Rouge for unparalleled convenience! Close to upscale shopping, restaurants, and entertainment. This exquisite two-bedroom, two-bathroom condo on the sought-after third floor of the Reserve at Cedar Lodge offers one of the finest views and locations within the complex. Step out onto your private, covered balcony and enjoy a tranquil view of the sparkling pool! Upon entering at the top of the stairs you'll find 11ft. ceilings, elegant travertine flooring throughoutâno carpet here! âcomplemented by a fresh, neutral paint scheme. The modern kitchen is equipped with 3 cm granite countertops, an undermount sink, and sleek stainless hardware. Both the master bedroom and additional bathrooms feature luxurious garden soaking tubs and spacious walk-in closets. A brand-new HVAC unit ensures year-round comfort. The community amenities include a resort-style pool, a well-equipped fitness center, a basketball court, pool tables, a stylish clubhouse, a BBQ area, and a state-of-the-art media room. Additionally, the refrigerator, washer, and dryer are included for your convenience.
$274,500
10528 CAL Road Baton Rouge, LA 70809
- Type:
- Single Family-Detached
- Sq.Ft.:
- 1,839
- Status:
- Active
- Beds:
- 4
- Lot size:
- 0.29 Acres
- Year built:
- 1974
- Baths:
- 2.00
- MLS#:
- 2464705
ADDITIONAL INFORMATION
Lovely home in a quaint neighborhood beaming with character. This is a great opportunity to live in Jefferson Terrace. The home has 4 bedrooms, 2 bathrooms, attached garage with rear vehicle access, carport, and 2 sheds/workshops. Vacant and easy to show.
$2,465,000
4966 Bluebonnet Rd Baton Rouge, LA 70809
- Type:
- Single Family-Detached
- Sq.Ft.:
- 4,780
- Status:
- Active
- Beds:
- 4
- Lot size:
- 0.83 Acres
- Year built:
- 2023
- Baths:
- 4.00
- MLS#:
- 2024016045
- Subdivision:
- Inniswold Estates
ADDITIONAL INFORMATION
Welcome to this like-new, one-of-a-kind estate in the heart of Baton Rouge. Built just one year ago, this exquisite home offers an unparalleled blend of luxury, convenience, and tranquility on nearly an acre of land. It is ideally located only half a mile from both Interstates, ensuring easy access to everything the city offers. This remarkable residence features four spacious bedrooms and 3.5 baths, including a unique guest suite with a private living room downstairs and a bedroom upstairs, perfect for visiting family or friends. The home also boasts a formal dining room, a cozy bar, a built-in coffee maker, a wine column, a dedicated breakfast area, an office with a built-in bookcase, and a dedicated exercise room, all thoughtfully designed for comfort and elegance. Smart speakers throughout the home, CCTV, electric fireplace, insulated garages, and garage doors are also part of this home. Step outside and discover your private oasis. The saltwater Gunite pool and spa are perfect for relaxing, while the cabana with a fully equipped outdoor kitchen makes entertaining a breeze. The expansive back porch, with remote-controlled screens and a ventless fireplace, offers a serene space to unwind, overlooking a lush backyard adorned with fruit trees, grapevines, and plenty of room to roam. Practicality meets luxury with a whole-home generator, a complete sprinkler and gutter systems, and an insulated 1,000 sq. ft. RV/boat garage with Viking floor coating. A separate tool shed and a greenhouse provide ample storage and gardening space. This home is more than just a place to liveâit's a retreat in the middle of town, just minutes away from premier shopping, dining, and medical facilities, including the Mall of Louisiana, Our Lady of the Lake, and Perkins Rowe. Experience luxurious living in a location that has it all except HOA fees.
- Type:
- Single Family-Detached
- Sq.Ft.:
- 2,217
- Status:
- Active
- Beds:
- 3
- Lot size:
- 0.18 Acres
- Year built:
- 1986
- Baths:
- 2.00
- MLS#:
- 2024015719
- Subdivision:
- Willow Ridge
ADDITIONAL INFORMATION
Brand new roof. Conveniently located off Jefferson Hwy near Bluebonnet, lots of charm in this New Orleans style, elegant home. Higher ceilings, hardwood floors, charming brick courtyard, lovely pool. Enjoy the spacious kitchen and generous storage throughout. Excellent floor plan in a wonderful location. Mature landscaping. Two car garage with plenty of storage and and newer generator.
- Type:
- Condo
- Sq.Ft.:
- 1,018
- Status:
- Active
- Beds:
- 2
- Lot size:
- 0.02 Acres
- Year built:
- 2005
- Baths:
- 2.00
- MLS#:
- 2024015596
- Subdivision:
- Reserve At Cedar Lodge
ADDITIONAL INFORMATION
Discover resort-style living in the heart of Baton Rouge in this elegant first-floor corner unit located in the upscale gated community of The Reserve at Cedar Lodge. With Mediterranean-inspired architecture and resort-style amenities, this condo offers a perfect blend of luxury and convenience in a central location close to Towne Center, fine dining, medical centers, LSU, and downtown. Step inside to a freshly painted interior featuring a bright, open living space designed for both entertaining and everyday comfort. The fully equipped kitchen boasts contemporary appliances and ample cabinetry, making it a delight for home cooks. The well-thought-out floor plan includes two spacious bedrooms, each with its own full bath and walk-in closet, providing a private retreat. The second bedroom is versatile, making it ideal for guests or as a home office. The community amenities are second to none, including a resort-style pool, hot tub, fully equipped fitness center, indoor basketball court, clubhouse with a game room and kitchen, BBQ area, media room, garden area, and beautifully landscaped grounds. For added convenience, the appliances remain with the unit. Donât miss your chance to enjoy resort-style livingâschedule your private showing today!
- Type:
- Single Family-Detached
- Sq.Ft.:
- 1,948
- Status:
- Active
- Beds:
- 4
- Lot size:
- 0.26 Acres
- Year built:
- 1960
- Baths:
- 3.00
- MLS#:
- 2024015679
- Subdivision:
- Bonaire
ADDITIONAL INFORMATION
Open House Wed. 11/20. This home sits in the perfect LOCATION! The neighborhood is a hidden gem right in the heart of town! With quick access to both interstates and convenient to the Mall of La., the medical corridor and so many restaurants, it's easy to get anywhere. It has been freshly painted inside and out, has some new light fixtures, ALL NEW WINDOWS, NEW ROOF, beautiful NEW FLOORING throughout most of the house, NEW FENCE. With 4 bedrooms and 3 full baths there's lots of room for everyone. Two of the bedrooms have their own private bathroom. The kitchen features granite countertops, lovely subway tile backsplash, plenty of cabinets, stainless steel appliances and a walk-in pantry. The fully fenced backyard has a large patio, perfect for barbeques and outdoor entertaining, or just relaxing with your morning coffee or evening beverage. Come see!
- Type:
- Condo
- Sq.Ft.:
- 1,125
- Status:
- Active
- Beds:
- 2
- Lot size:
- 0.03 Acres
- Year built:
- 1981
- Baths:
- 2.00
- MLS#:
- 2024015650
- Subdivision:
- Blair Seven
ADDITIONAL INFORMATION
Seller offering $5,000 towards buyer's closing costs or rate buy down! Step into this charming 2-bedroom, 1.5-bath condo thatâs been given a trendy makeover, perfect for modern living! Nestled in a super convenient spot between Baton Rouge General and Our Lady of the Lake Hospital, you'll have quick access to the interstate, shopping hotspots, and delicious dining options. This unit is incredibly convenient with no stairs and two designated parking spots. The kitchen is a dream with its sleek updated granite countertops. The kitchen opens up to a separate dining area that leads to a cozy fenced-in patio area. Relax in the inviting and spacious living room, complete with a fireplace. The primary bedroom is a true retreat with not one, but two closets, and direct access to the Hollywood bath, boasting granite countertops, new undermount sinks, and modern hardware. The primary bedroom also has access to a fenced-in patio area. The other bedroom is set apart from the other bedroom, perfect for privacy. This condo is more than just a place to liveâit's a lifestyle. Don't miss out on this gem!
- Type:
- Single Family-Detached
- Sq.Ft.:
- 2,754
- Status:
- Active
- Beds:
- 4
- Lot size:
- 0.14 Acres
- Year built:
- 2024
- Baths:
- 3.00
- MLS#:
- 2024015406
- Subdivision:
- Brentwood Park
ADDITIONAL INFORMATION
Designed by The Front Door and built by Canebrake Builders, this new construction beauty was just completed and is ready for you! With 4 bedroom 3 bathrooms plus an office, this inviting, open floorplan offers great space and tons of natural sunlight. Some of the many perks include stainless GE Profile appliances, including a gas stove; quartzite countertops throughout, including a large island in the kitchen; an abundance of cabinets in the kitchen; walk in pantry; wood beam accents; wood floors in downstairs bedrooms and living areas as well as on the staircase; 12 ft ceilings; ventless fireplace; primary suite with a large walk in closet offering built in drawers and plenty of hanging space; a beautiful bathroom with tons of storage, a soaking tub and separate tile shower, double vanity, as well a walk in laundry room with a sink that is connected to the primary closet; mud drop off the garage; office with French doors in the living room; iron railing on the staircase; upstairs with 2 nice size rooms and a shared full bathroom; wall of windows overlooking the spacious covered patio with built in grill. You could have all of this and more! The pictures donât do this house justice. Come by and check out all of the exquisite finishes. Make this house your new home!
$1,195,000
7375 Boyce Dr Baton Rouge, LA 70809
- Type:
- Single Family-Detached
- Sq.Ft.:
- 3,256
- Status:
- Active
- Beds:
- 4
- Lot size:
- 0.47 Acres
- Year built:
- 1956
- Baths:
- 3.00
- MLS#:
- 2024015355
- Subdivision:
- Jefferson Place
ADDITIONAL INFORMATION
Welcome to your new sanctuary in the heart of the prestigious Jefferson Place-Bocage neighborhoodâyour dream home is waiting for you! Situated on a prime corner lot surrounded by majestic Live Oaks, this home is filled with comfort and charm at every turn. Inside, you'll find a warm and inviting atmosphere with a cozy brick fireplace, ideal for relaxing evenings or family gatherings. With 4 spacious bedrooms and 3 luxurious marble bathrooms featuring Waterworks fixtures, this home offers both space and sophistication. The gourmet kitchen is a chef's delight, equipped with a Sub-Zero fridge, Wolf range, and Jenn-Air ovens, ensuring every meal is a culinary masterpiece. There's also a private office, perfect for remote work or creative endeavors. Step outside to experience true New Orleans living in your own outdoor paradise, complete with enchanting courtyards, a fireplace, and a delightful cocktail pool, ideal for entertaining or unwinding in style. Updated in 2016, this home beautifully blends historic charm with modern elegance, offering a turnkey opportunity for discerning buyers. Located in one of Baton Rouge's most desirable neighborhoods, you'll enjoy the convenience of nearby shopping, dining, and top-rated schools. Don't miss your chance to make this exceptional property your homeâcontact us today to schedule a private viewing and start your next chapter in comfort and style. Thank you for your interest!
- Type:
- Single Family-Detached
- Sq.Ft.:
- 2,210
- Status:
- Active
- Beds:
- 3
- Lot size:
- 0.15 Acres
- Year built:
- 2004
- Baths:
- 2.00
- MLS#:
- 2024015312
- Subdivision:
- Lakeshore Gardens
ADDITIONAL INFORMATION
Seller has accepted an offer contingent on the sale of another property, still showing and accepting offers! Incredibly well maintained home sits in a quiet park like subdivision. Easy access to I-10 and I-12, restaurants, entertainment and the medical district. Spacious rooms adorned with high ceilings and beautiful trim lead you through this open floor plan creating a bright and airy atmosphere for relaxing and entertaining. Upgrades include custom cabinetry and built-ins, durable hard-surface flooring, granite countertops and stainless steel appliances (including a gas cooktop). Conveniently located off the kitchen youâll find an office nook and large pantry. The homeâs split floor plan ensures privacy in the primary suite which boasts a spacious custom shower, soaking tub and roomy walk-in closet. The two additional bedrooms are perfect for family or guests. A whole house generator ensures youâll never be without power! WiFi apps control smart thermostat, generator, security cameras and Ring doorbell. Owner has thought of every detail with pride for enjoyment of this unique property. Enjoy the outdoors on the covered and open patio or a walk along the tree lined path around the lake in beautiful Lakeshore Gardens subdivision.
- Type:
- Condo
- Sq.Ft.:
- 1,136
- Status:
- Active
- Beds:
- 3
- Lot size:
- 0.03 Acres
- Year built:
- 1980
- Baths:
- 2.00
- MLS#:
- 2024015242
- Subdivision:
- Lake Plaza Condos
ADDITIONAL INFORMATION
Discover this charming ground floor 3-bedroom, -bathroom home, perfectly situated close to Costco, I-12, and Airline Highway in a gated community. Enjoy the convenience of city living with the added tranquility of being within walking distance to a serene pond. The home features a cozy interior with no carpet, offering both comfort and easy maintenance. The community pool provides a refreshing escape, perfect for those warm Louisiana days. This property is an ideal blend of convenience, comfort, and natural beauty, offering a peaceful retreat while keeping you connected to everything Baton Rouge has to offer. Investment opportunity- Contact agent for details.
- Type:
- Condo
- Sq.Ft.:
- 1,136
- Status:
- Active
- Beds:
- 2
- Lot size:
- 0.03 Acres
- Year built:
- 1980
- Baths:
- 3.00
- MLS#:
- 2024015226
- Subdivision:
- Lake Plaza Condos
ADDITIONAL INFORMATION
Discover this charming 2-bedroom, 2 1/2 -bathroom home, perfectly situated close to Celtic Studios, Costco, I-12, and Airline Highway in a gated community. Enjoy the convenience of city living with the added tranquility of being within walking distance to a serene pond. The home features a cozy interior with no carpet, offering both comfort and easy maintenance. The community pool provides a refreshing escape, perfect for those warm Louisiana days. This property is an ideal blend of convenience, comfort, and natural beauty, offering a peaceful retreat while keeping you connected to everything Baton Rouge has to offer. Investment Opportunity --contact agent.
- Type:
- Single Family-Detached
- Sq.Ft.:
- 2,333
- Status:
- Active
- Beds:
- 3
- Lot size:
- 0.72 Acres
- Year built:
- 1977
- Baths:
- 2.00
- MLS#:
- 2024015221
- Subdivision:
- Jefferson Terrace Subd
ADDITIONAL INFORMATION
PRIME LOCATION ALERT! Discover this exquisite gem at 5174 Houston Dr. in the heart of Baton Rouge, just off Bluebonnet Blvd. Conveniently located near the interstate, Mall of Louisiana, Perkins Rowe and a variety of dining options. Nestled on a secluded acre lot with lush greenery, mature trees, and an abundance of fruit trees, this home provides a peaceful oasis. This spacious 3 bedroom, 2 bath home is a must-see for yourself or as an investment property. The home features beautiful wood floors, abundant natural light from numerous windows with stylish wood shutters, and a cozy living room complete with a fireplace, bookshelves, and ceiling fan. The kitchen boasts modern appliances including an electric stove top, dishwasher, and wall oven, opening up to a charming dining area. A cozy sitting room off the kitchen, large laundry room with washer/dryer connections, and ample closet space throughout add to the appeal. The master bedroom is a retreat with wood floors, ceiling fan, two closets, and a luxurious master bathroom with a large soaking tub and separate shower. Two additional bedrooms with wood floors offer plenty of space. Don't miss out on the opportunity to make this hidden paradise your own - call today to schedule a showing!
- Type:
- Land
- Sq.Ft.:
- n/a
- Status:
- Active
- Beds:
- n/a
- Lot size:
- 0.29 Acres
- Baths:
- MLS#:
- 2024015133
- Subdivision:
- Jefferson Heights
ADDITIONAL INFORMATION
Prime corner lot on Jefferson with maximum traffic exposure. Zoned LC1 (light commercial). Near a booming part of town near lots of office complexes, shopping, dining, and near convenient interstate access.
- Type:
- Single Family-Detached
- Sq.Ft.:
- 2,822
- Status:
- Active
- Beds:
- 4
- Lot size:
- 0.38 Acres
- Year built:
- 1970
- Baths:
- 3.00
- MLS#:
- 2024015780
- Subdivision:
- Westminster Place
ADDITIONAL INFORMATION
Perfect central location for Baton Rouge located in Pine Park (Westminster). Spacious 4 Bedrooms and 3 full Baths with large Great Room and Formal Living Room, Formal Dining Room and also a nice Living Room with a real Wood Burning Stove. Tree shaded oversized lot with separate Storage Building. With a little TLC, this home could really shine. Call today for an appointment.
$945,000
4340 Trevi Ct Baton Rouge, LA 70809
- Type:
- Single Family-Detached
- Sq.Ft.:
- 3,531
- Status:
- Active
- Beds:
- 3
- Lot size:
- 0.25 Acres
- Year built:
- 2014
- Baths:
- 4.00
- MLS#:
- 2024014665
- Subdivision:
- Old Bluebonnet Cove
ADDITIONAL INFORMATION
The Sellers are very MOTIVATED! Seller will owner finance with an agreed upon downpayment, balloon note after 3 years 5.5 % interest. The price has been reduced by $50,000., The price is under the appraised value. This luxurious New Orleans style home is beautiful! It has an open floorplan, with a very large kitchen offering plenty of cabinets for storage and display, there's also a large pantry with an antique door, upgraded appliances and 2 appliance garages. The first floor has the primary suite, an additional bedroom/bath suite, a powder room, an office with built-in desk and file cabinet and an extra room that can be used for many other uses... it's close to the primary suite so it would be great for a child or grandchild sleepover room. The primary suite offers comfort features such as an electric fireplace for the cooler evenings, reading lights above the bed w/ the light switch next to the bed, two large walk-in closets, the bath has plenty of space with a bubbling tub (not jets) for a relaxing bath, heated floors & a separate shower. The screened in patio & outdoor kitchen is great for cookouts, relaxing on the swings, even dining outdoors! Additionally, it includes a 20kw whole house Generac generator, a full yard irrigation system, and a whole house vacuum system. This home has never flooded! The shutters are actually working storm shutters, they were professionally installed by LAS
 |
| IDX information is provided exclusively for consumers' personal, non-commercial use and may not be used for any purpose other than to identify prospective properties consumers may be interested in purchasing. The GBRAR BX program only contains a portion of all active MLS Properties. Copyright 2024 Greater Baton Rouge Association of Realtors. All rights reserved. |

Information contained on this site is believed to be reliable; yet, users of this web site are responsible for checking the accuracy, completeness, currency, or suitability of all information. Neither the New Orleans Metropolitan Association of REALTORS®, Inc. nor the Gulf South Real Estate Information Network, Inc. makes any representation, guarantees, or warranties as to the accuracy, completeness, currency, or suitability of the information provided. They specifically disclaim any and all liability for all claims or damages that may result from providing information to be used on the web site, or the information which it contains, including any web sites maintained by third parties, which may be linked to this web site. The information being provided is for the consumer’s personal, non-commercial use, and may not be used for any purpose other than to identify prospective properties which consumers may be interested in purchasing. The user of this site is granted permission to copy a reasonable and limited number of copies to be used in satisfying the purposes identified in the preceding sentence. By using this site, you signify your agreement with and acceptance of these terms and conditions. If you do not accept this policy, you may not use this site in any way. Your continued use of this site, and/or its affiliates’ sites, following the posting of changes to these terms will mean you accept those changes, regardless of whether you are provided with additional notice of such changes. Copyright 2024 New Orleans Metropolitan Association of REALTORS®, Inc. All rights reserved. The sharing of MLS database, or any portion thereof, with any unauthorized third party is strictly prohibited.
Baton Rouge Real Estate
The median home value in Baton Rouge, LA is $200,900. This is lower than the county median home value of $206,600. The national median home value is $338,100. The average price of homes sold in Baton Rouge, LA is $200,900. Approximately 40.11% of Baton Rouge homes are owned, compared to 41.78% rented, while 18.12% are vacant. Baton Rouge real estate listings include condos, townhomes, and single family homes for sale. Commercial properties are also available. If you see a property you’re interested in, contact a Baton Rouge real estate agent to arrange a tour today!
Baton Rouge, Louisiana 70809 has a population of 225,539. Baton Rouge 70809 is less family-centric than the surrounding county with 18.71% of the households containing married families with children. The county average for households married with children is 24.88%.
The median household income in Baton Rouge, Louisiana 70809 is $46,282. The median household income for the surrounding county is $58,167 compared to the national median of $69,021. The median age of people living in Baton Rouge 70809 is 32.1 years.
Baton Rouge Weather
The average high temperature in July is 91.6 degrees, with an average low temperature in January of 39.9 degrees. The average rainfall is approximately 62.8 inches per year, with 0.1 inches of snow per year.
