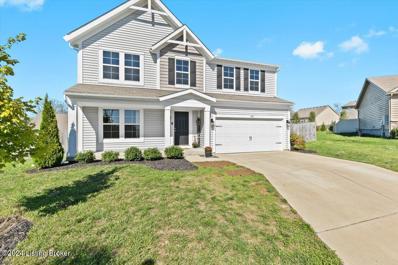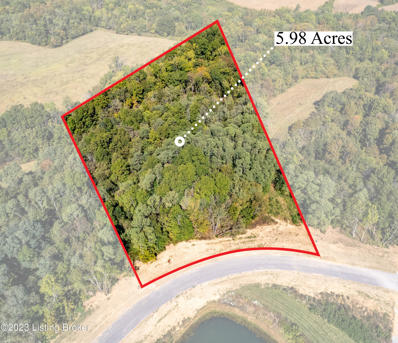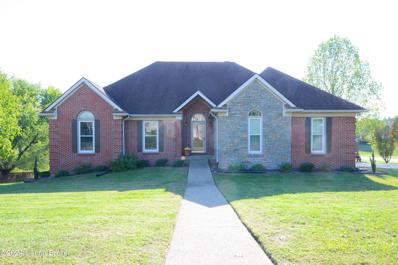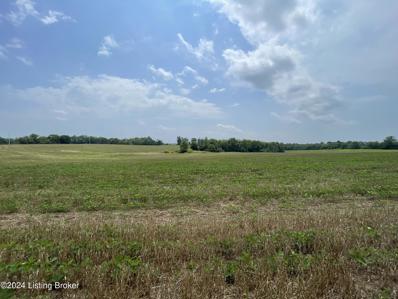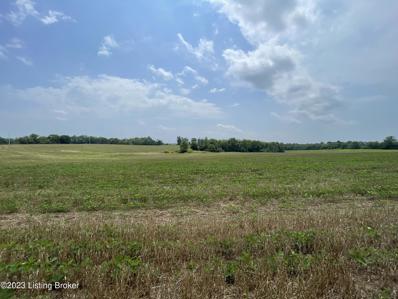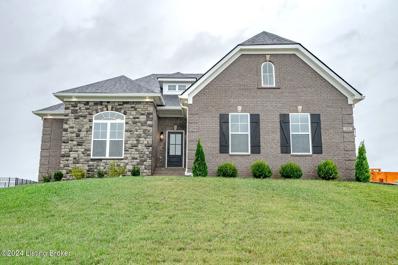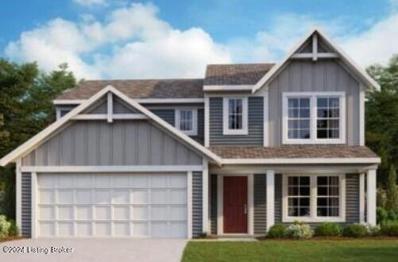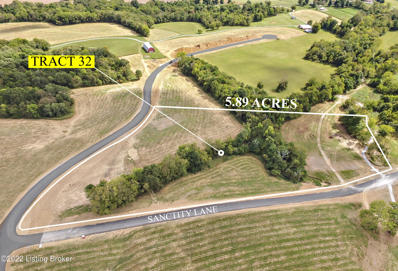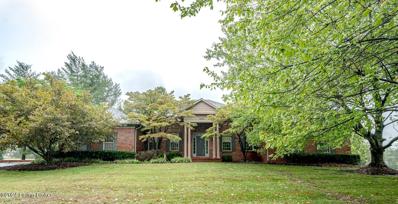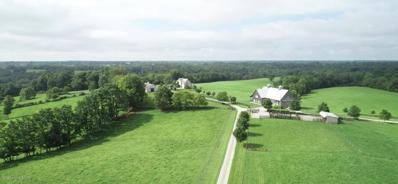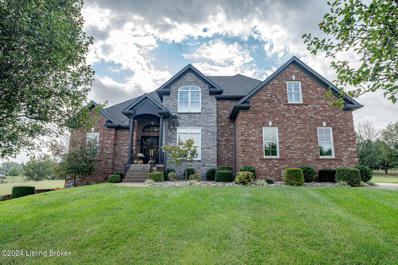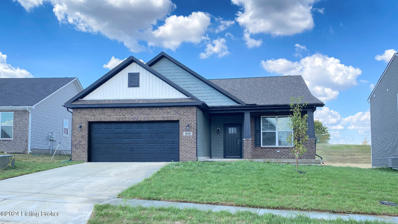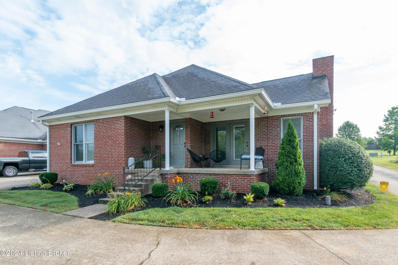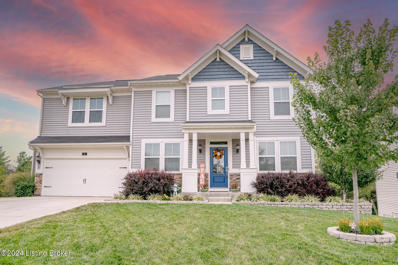Shelbyville KY Homes for Rent
$289,000
1519 Robin Rd Shelbyville, KY 40065
- Type:
- Single Family
- Sq.Ft.:
- 1,818
- Status:
- Active
- Beds:
- 3
- Lot size:
- 0.13 Acres
- Year built:
- 2023
- Baths:
- 3.00
- MLS#:
- 1672384
- Subdivision:
- Robin Place
ADDITIONAL INFORMATION
Trendy Sienna plan, this house is only 1 year old - Shows like a brand new house! Open concept floor plan with stunning kitchen including stainless steel appliances, upgraded cabinets with island & pantry. Three bedrooms upstairs with a convenient laundry room and loft on the second floor. Master Bedroom & bath has double vanity, shower and large walk-in closet. House has eye appealing neutral colors. Private back yard. Schedule your showing today.
$325,000
3011 Mason Way Shelbyville, KY 40065
- Type:
- Single Family
- Sq.Ft.:
- 2,256
- Status:
- Active
- Beds:
- 4
- Lot size:
- 0.21 Acres
- Year built:
- 2002
- Baths:
- 2.00
- MLS#:
- 1672349
- Subdivision:
- Brittany Estates
ADDITIONAL INFORMATION
Discover this Immaculate 4-Bedroom, 2-Bath Ranch Home with Exceptional Features and Outdoor Retreat! Step into comfort and style with this beautiful ranch-style home that combines modern living with classic charm. Nestled in a peaceful neighborhood, this home boasts 4 spacious bedrooms and 2 full bathrooms, offering plenty of room for family, guests, or a home office. Upon entry, you're greeted by a bright and airy foyer that flows seamlessly into the expansive great room, kitchen, and dining area, all showcasing rich hardwood floors that create a warm and welcoming atmosphere. The open-concept design ensures a perfect space for entertaining and everyday living, with the great room serving as the central hub for gatherings. The kitchen is a standout feature, offering stunning cabinetry, ample counter space, and a generous eat-in area that makes family meals a breeze. The layout is designed for both form and function, making meal prep and cleanup easy while keeping you connected to the action in the living and dining areas. The main level is home to three of the four bedrooms, including a private master suite. This peaceful retreat comes with its own bath and offers ample closet space, ensuring comfort and convenience. The additional two bedrooms are generously sized and perfect for family members, guests, or even a home office. The fourth bedroom, located in the partially finished walkout basement, offers flexible living options and can easily be transformed into a guest suite, home gym, or media room. The basement also features additional space for storage or future customization, with access to the large, flat backyard. Step outside and you'll find your own outdoor paradise. The two-tiered deck offers multiple spaces for entertaining or relaxing, with the lower level wrapping around the poolideal for summer barbecues, pool parties, or just unwinding after a long day. The backyard is spacious and private, offering a perfect balance of open space and tranquil surroundings. This home is a rare gem with the perfect combination of interior elegance, spacious design, and fantastic outdoor living. Situated in a highly desirable area, close to schools, shopping, and recreation, it's an opportunity you won't want to miss. Come see this breathtaking home today before it's gone!
- Type:
- Single Family
- Sq.Ft.:
- 2,250
- Status:
- Active
- Beds:
- 3
- Lot size:
- 5 Acres
- Year built:
- 1974
- Baths:
- 3.00
- MLS#:
- 1672555
ADDITIONAL INFORMATION
You will absolutely fall in love with this newly renovated 3 Bedroom, 3 Bath home sitting on 5 beautiful acres in Shelby County. Oversized 24x30 attached garage, 28x48 barn perfect for animals. New items include: Fully applianced chef's dream kitchen, 3 beautifully tiled full baths, hardwood floors, carpet in bedrooms, railing and flooring on stairway, light fixtures, cozy, beautiful electric fireplace in Family Rm, the list goes on and on!!
- Type:
- Single Family
- Sq.Ft.:
- 2,319
- Status:
- Active
- Beds:
- 3
- Lot size:
- 0.21 Acres
- Year built:
- 2020
- Baths:
- 3.00
- MLS#:
- 1672269
- Subdivision:
- Summersfield Place
ADDITIONAL INFORMATION
Welcome to 204 Mason View Court. This lovely, newer construction home was built in 2020 and is located at the end of a cul-de-sac in the wonderful Shelby County neighborhood of Summersfield Place. With 3 bedrooms (plus an office) and 2.5 bathrooms, this property boasts an open-concept design with fresh paint throughout. The eat-in kitchen features an island with elegant maple cabinetry, sleek granite countertops, a large pantry, and stainless steel appliances. A private office on the first floor offers a quiet retreat for work or hobbies. Upstairs, the spacious owner's suite includes a large bathroom, double vanity, relaxing tub, separate shower, and a walk-in closet. A versatile loft, 2 additional bedrooms, a full bathroom with double sinks, and a convenient second-floor laundry room complete this floor. The unfinished basement is plumbed for a 3rd full bathroom and includes a large egress window for a 4th bedroom, offering endless possibilities for customization. The backyard is fully fenced and the garden space is ready for fall plantings. With easy access to wonderful farms like Gallrein and Mulberry, this home allows you to enjoy all that Shelby County has to offer. Call today to schedule your personal tour of this lovely property!
- Type:
- Single Family
- Sq.Ft.:
- 3,962
- Status:
- Active
- Beds:
- 5
- Lot size:
- 0.32 Acres
- Year built:
- 2006
- Baths:
- 4.00
- MLS#:
- 1672163
- Subdivision:
- Magnolia Place
ADDITIONAL INFORMATION
Welcome to this beautifully crafted, all-brick story-and-a-half home, boasting 3,962 total square feet of well-designed living space! This 5-bedroom, 3.5-bathroom residence offers an abundance of flexibility and functionality. The first floor features a spacious primary bedroom with a private ensuite, perfect for those seeking main-level living. The 1,554 square foot fully finished basement has been transformed into a versatile studio apartment or in-law suite, complete with a second kitchen, full bath, and private entry. With two separate driveways, the property includes a rear-access single-bay garage ideal for the suite and a primary dual-port garage, providing ample parking options. The backyard is enclosed by a privacy fence, making it an ideal retreat for outdoor relaxation.
- Type:
- Land
- Sq.Ft.:
- n/a
- Status:
- Active
- Beds:
- n/a
- Lot size:
- 5.47 Acres
- Baths:
- MLS#:
- 1672086
- Subdivision:
- Stallard Springs
ADDITIONAL INFORMATION
ACT FAST! $5,000 TREE CLEARING CREDIT ON LOT 46A AT STALLARD SPRINGS! Lot 46A is a stunning corner gem in Stallard Springs, offering a park-like setting with recently cleared trees and easy access to W.A.'s Way Nature Trail and the nearby creek. Ready for your dream home, this lot provides high-speed fiber internet and is set within a community featuring a new pavilion and homes priced from $700K to $1.5M. Conveniently located less than 5 minutes from I-64 Exit 43, Lot 46A also offers creative financing options. Buy now and build later, or start creating your perfect home today!
- Type:
- Single Family
- Sq.Ft.:
- 3,418
- Status:
- Active
- Beds:
- 4
- Lot size:
- 0.8 Acres
- Year built:
- 1994
- Baths:
- 3.00
- MLS#:
- 1672079
- Subdivision:
- Brassfield
ADDITIONAL INFORMATION
SOUGHT-AFTER LOCATION...ADDITIONAL DEEDED LOT...ASSUMABLE LOAN at 3.125% for Qualified Buyers..This 4 Bedroom, 3 Full Bath ALL Brick,Ranch Home with Finished Walk-Out Basement has that and so much more! From the Easily Accessible Walking Trail to the Over-Sized (2 Lots 9-10), Manicured Lawn with a Private, Backyard Oasis to the Open, Spacious Interior, you will find everything needed for your New Home. Care is evidenced throughout depicting Elegant Comfort and Stylish Design. Enter along a Picturesque Path via a Spacious, Vaulted Foyer, flanked by a Magnificent Great Room, Featuring a Trey Ceiling Inlaid with Crown Molding and a Beautiful Corner Gas Fireplace. It Opens to the Family Dining Area and Beautifully-Appointed Kitchen with Pantry, Cherry Cabinetry, Granite Countertops... Tile Flooring, and SS Appliances and Sink. The Dishwasher is Newer; the Refrigerator does not convey. The Formal Dining Room is Accented by Crown Molding and Chair Rail. The Roomy Primary En Suite features another Trey Ceiling and Crown Molding, a Large Walk-In Closet, a Separate Whirlpool Tub and Shower, 2 Sinks, and a Skylight. Gorgeous Brazilian Cherry Flooring is Throughout most of the First Floor. Two additional Nicely-Sized Bedrooms, a Full Hall Bath, and a Two Car Garage complete the First Level. The Lower Level is accessed by an Open, Hardwood Staircase and is Tastefully Finished and Accented by Lots of Lighting and a Spacious Family Room/Game Area with a Door leading out to the Patio and Deck above. Newer Luxury Vinyl Plank Flooring, a Fourth Bedroom, an Office, a Spacious Library, a Dining Area, and an Additional Full Bath round off the Lower Level. Amenities Abound both inside and out with a focus on the Home's Outstanding Exterior and Stately Curb Appeal. The Wraparound Deck and Patio below is a perfect setting for entertaining Friends and Family alike. With Open Spaces, Custom Wood Closet Systems, Stylish Flooring, Newer Lighting and Paint, Newer Mechanicals, Lots of Natural Light, and Tons of Storage and Closets, this home is ready for your move! Call for your Private Showing, and PACK YOUR BAGS!
$399,900
926 Dry Run Dr Shelbyville, KY 40065
- Type:
- Single Family
- Sq.Ft.:
- 3,020
- Status:
- Active
- Beds:
- 4
- Lot size:
- 0.15 Acres
- Year built:
- 2023
- Baths:
- 3.00
- MLS#:
- 1671903
- Subdivision:
- Ardmore Crossing
ADDITIONAL INFORMATION
Welcome to 926 Dry Run Drive in Shelbyville, a beautifully designed home offering 3,020 square feet of living space at an incredible price point! This 4-bedroom, 2.5-bathroom home is perfect for both entertaining and everyday living. The open-concept layout begins with a formal dining room that flows effortlessly into the spacious kitchen. Featuring a massive island with seating, an in-island sink, quartz countertops, premium cabinetry, and a huge walk-in pantry, the kitchen is a true showstopper. Plus, the stainless steel appliances stay with the home, making your move even easier. Enter through the mudroom, and you'll find a first-floor den, ideal for a home office or study. Upstairs, the versatile loft space is perfect as a game or playroom. The owner's suite is a retreat in itself, featuring an enormous walk-in closet and a luxurious bathroom with double sinks and a tiled walk-in shower. The secondary bedrooms are generously sized and filled with natural light from large windows. Outside, enjoy the new aluminum fencing that offers privacy in the backyardperfect for pets, play, or relaxation. With premium finishes like vinyl plank flooring and decorative stair spindles throughout, this home combines modern style with practicality. Don't miss the chance to own this spacious home in a great neighborhoodschedule your tour of 926 Dry Run Drive today!
$2,700,000
738 Logan Station Rd Shelbyville, KY 40065
- Type:
- Farm
- Sq.Ft.:
- n/a
- Status:
- Active
- Beds:
- n/a
- Lot size:
- 87 Acres
- Baths:
- MLS#:
- 1671891
ADDITIONAL INFORMATION
Located just south of I-64 off Highway 55 within 380 yards of the new City of Shelbyville Wastewater Treatment Plant, this land is a great opportunity for the savvy investor. With over 1200 feet of road frontage this property is currently in soybeans. There is an old log house and old berm house on the property and backs up to Clear Creek. This land has great potential!
- Type:
- Land
- Sq.Ft.:
- n/a
- Status:
- Active
- Beds:
- n/a
- Lot size:
- 87 Acres
- Baths:
- MLS#:
- 1671893
ADDITIONAL INFORMATION
Located just south of I-64 off Highway 55 within 380 yards of the new City of Shelbyville Wastewater Treatment Plant, this land is a great opportunity for the savvy investor. With over 1200 feet of road frontage this property is currently in soybeans. There is an old log house and old berm house on the property and backs up to Clear Creek. This land has great potential!
- Type:
- Single Family
- Sq.Ft.:
- 2,300
- Status:
- Active
- Beds:
- 3
- Lot size:
- 5.72 Acres
- Year built:
- 1991
- Baths:
- 3.00
- MLS#:
- 24020834
- Subdivision:
- Rural
ADDITIONAL INFORMATION
Your Dream Home Awaits on Locust Lane! Experience the best of country living just minutes from the convenience of Shelbyville. This stunning home sits on 5.72 acres of picturesque countryside, offering both privacy and tranquility while being centrally located between Louisville, Frankfort, and LaGrange. Key Features: Expansive Wrap-Around Porch: Perfect for enjoying your morning coffee or evening sunsets with stunning views from every angle. Spacious and Sunlit Interiors: With 2,300 sq ft of above-grade living space, this home boasts 3 bedrooms and 2.5 baths, along with an unfinished basement w/rough in bath, ready for your personal touch!
Open House:
Sunday, 11/17 2:00-4:00PM
- Type:
- Single Family
- Sq.Ft.:
- 3,250
- Status:
- Active
- Beds:
- 4
- Lot size:
- 0.42 Acres
- Year built:
- 2024
- Baths:
- 3.00
- MLS#:
- 1671788
- Subdivision:
- Triple Crown
ADDITIONAL INFORMATION
Exquisite new construction home! This beautiful ranch features about 1850 square feet on the main level with another approximate 1400 square feet finished in the lower level. Boasting four bedrooms, three baths, with many upgrades such as custom cabinets, quartz countertops, extensive trim, and very classy plumbing and light fixtures. You will love the location, in the Triple Crown Estates development close to Collins High School.
- Type:
- Single Family
- Sq.Ft.:
- 2,486
- Status:
- Active
- Beds:
- 4
- Lot size:
- 0.16 Acres
- Year built:
- 2024
- Baths:
- 3.00
- MLS#:
- 1671702
- Subdivision:
- Discovery Point
ADDITIONAL INFORMATION
Gorgeous new Fairfax American Classic plan by Fischer Homes in beautiful Discovery Point featuring a welcoming covered front porch. Once inside you'll find a private study with french doors. Open concept with an island kitchen with stainless steel appliances, upgraded maple cabinetry with 42 inch uppers and soft close hinges, quartz counters, walk-in pantry and walk-out morning room all open to the spacious family room. Upstairs homeowners retreat with an en suite that includes a double bowl vanity, walk-in shower and walk-in closet. There are 3 additional bedrooms each with a walk-in closet, a centrally located hall bathroom, loft and convenient 2nd floor laundry room for easy laundry days. 2 bay garage.
- Type:
- Land
- Sq.Ft.:
- n/a
- Status:
- Active
- Beds:
- n/a
- Lot size:
- 5.89 Acres
- Baths:
- MLS#:
- 1671667
- Subdivision:
- Stallard Springs
ADDITIONAL INFORMATION
RURAL LIVING. . Act fast! Lot 32 in Stallard Springs is one of the few remaining gems. This corner lot, with its recently manicured trees, offers a park-like setting and an ideal spot to build your dream home. It backs right up to W.A.'s Way Nature Trail for easy access, and the creek adds a touch of natural beauty. Stallard Springs features a new pavilion and a rustic silo , with homes ranging from $700,000 to $1.5M . Enjoy high-speed fiber internet and a variety of architectural styles throughout the community. The owner offers creative financing . Conveniently located less than 5 minutes from I-64 Exit 43 and less than 8 minutes from Kroger and downtown Shelbyville . Buy now, build later or start today! Don't let this opportunity slip by!
Open House:
Sunday, 11/17 2:00-4:00PM
- Type:
- Single Family
- Sq.Ft.:
- 4,508
- Status:
- Active
- Beds:
- 4
- Lot size:
- 0.52 Acres
- Year built:
- 1987
- Baths:
- 3.00
- MLS#:
- 1671617
- Subdivision:
- Brentwood
ADDITIONAL INFORMATION
This is a great opportunity to live in prestigious Brentwood Subd. The home is across the street from hole #12 at Shelbyville Country Club. This all brick ranch has very few steps. You will be greeted with a spacious Foyer, formal Living Room, formal Dining Room, spacious Eat-in Kitchen with many upgrades and the dining area with bay window overlooking the brick terrace and .52 acre lot that is secluded. Offering a cozy Great Room with fireplace, Primary Bedroom and updated Primary Bath. 2 more bedrooms and a full bath plus a private office/bedroom with private entrance and 3rd bath. Finished basement with 1216 sq ft with Family Rm & fireplace, rec area and over 900 sq ft unfinished for storage space. Attached 2 car garage. Quality throughout and priced to sell!
- Type:
- Land
- Sq.Ft.:
- n/a
- Status:
- Active
- Beds:
- n/a
- Lot size:
- 24.84 Acres
- Baths:
- MLS#:
- 1671345
ADDITIONAL INFORMATION
Located just minutes away from the amenities of Shelbyville, this approximate 24.8 acres is the perfect spot to build your dream home on this beautiful slice of country living. The barn located on the property is 46'X100. Subject to survey and Shelby Co. Triple S Planning & Zoning approval. Seller will have access to the property for harvesting crops until Jan. 1, 2025.
- Type:
- Farm
- Sq.Ft.:
- 2,583
- Status:
- Active
- Beds:
- 3
- Lot size:
- 104 Acres
- Year built:
- 2009
- Baths:
- 3.00
- MLS#:
- 1671269
ADDITIONAL INFORMATION
Wonderful opportunity to own one of Shelby County's most beautiful farms. This 104+/- acre Farm and acclaimed Wedding Barn Venue offer privacy and seclusion yet only minutes from I-64 and downtown Shelbyville. This well maintained property consists of a distinctive interior designer's home with high ceilings, beautiful detailed craftsmanship and balconies overlooking the 24-acre hayfield and pastures bordering Guist Creek. The nationally acclaimed wedding venue, The Hay Barn at Long Ridge Farm features magnificent views, Great Room, Commercial Kitchen, 4 Bathrooms, 2 Bedrooms and a parking lot. It has been cited in magazines and wedding websites as being one of the finest wedding venues in the Nation. You will love the 6 Stall Hardie Board plank constructed Horse Barn featuring 12'x12' stalls, Tack Room, Feed Room, Hayloft and Equipment storage. This barn also includes lovely upgraded fixtures, stalls, dutch doors for your horses and 4 cross doors to enjoy nice summer breezes from any direction. This turn key Farm includes 7 Fenced Pastures all with automatic water, heavy use areas for hay feeding and 3 with turn out sheds. Income Producing opportunities: Wedding and Corporate Events, AirBNB for Derby, Keeneland, the Bourbon Trail, High quality Hay and Pasture leasing. 35-45 minutes to Lexington or Louisville Airports, Keeneland, Churchill Downs and The KY Horse Park.
- Type:
- Land
- Sq.Ft.:
- n/a
- Status:
- Active
- Beds:
- n/a
- Lot size:
- 2.56 Acres
- Baths:
- MLS#:
- 1671253
- Subdivision:
- The Views At Southville
ADDITIONAL INFORMATION
Charming 2.56-Acre Lot - Ready for Your Dream Home Seize the opportunity to own this stunning 2.56-acre undeveloped lot, a perfect canvas for your custom home. Utilities are already in place, simplifying your build. Surrounded by breathtaking views, this property promises a serene living experience, blending privacy with the convenience of accessibility. It's an ideal investment for those looking to craft their dream residence amidst natural beauty. Act now to make this picturesque lot the foundation of your new home.
- Type:
- Land
- Sq.Ft.:
- n/a
- Status:
- Active
- Beds:
- n/a
- Lot size:
- 4.21 Acres
- Baths:
- MLS#:
- 1671252
- Subdivision:
- The Views At Southville
ADDITIONAL INFORMATION
Enchanting 4.21-Acre Lot: Ready for Your Dream Home Discover the allure of this expansive 4.21-acre undeveloped property, a blank canvas awaiting your vision. This remarkable lot presents an exceptional opportunity to create a custom home tailored to your unique style and preferences. This lot offers ample space for a sprawling residence, along with gardens, outdoor living areas, and more. Benefit from the convenience of utilities already run to the lot, streamlining the construction process and reducing initial development costs. Adding to the property's charm is a serene pond, perfect for peaceful afternoons or as a picturesque backdrop for your new home. Be captivated daily by the breathtaking views that surround this lot. Whether it's the vibrant sunrise or the tranquil sunset, the vistas are sure to inspire. Tucked away for privacy yet conveniently located, this lot offers a perfect balance of seclusion and accessibility. Buying now provides a unique opportunity to invest in your future. With its combination of natural beauty, prepared utilities, and spaciousness, this lot is an ideal setting for a custom-built home. This 4.21-acre lot is not just a piece of land; it's a gateway to creating the home you've always dreamed of, surrounded by natural beauty and unforgettable views. Embrace the potential and make this property the foundation of your future.
- Type:
- Single Family
- Sq.Ft.:
- 4,664
- Status:
- Active
- Beds:
- 4
- Lot size:
- 1.37 Acres
- Year built:
- 2008
- Baths:
- 5.00
- MLS#:
- 1671346
- Subdivision:
- Park Place
ADDITIONAL INFORMATION
Welcome to 1031 Windsor Drive conveniently located minutes from I64 in the elegant Park Place Subdivision on 1.37 Acres. This 4 Bedroom, 5 Bathroom (4 Full) brick home has been meticulously maintained with an Updated Kitchen, Updated Primary Suite, New Windows, New Doors and New Roof. This home also features a heated salt water pool with water falls. First floor boasts a Great Room with soaring ceilings and fireplace that has updated tile, bright eat-in kitchen with wine refrigerator, gas cook top stove, large island, breakfast area, granite countertops and large pantry. Dining Room. Extra large updated Primary Suite with custom walk-in closet, custom tiled shower and soaker bath, double vanity and Mirrorvue TV. Laundry Room. Powder Room. Beautiful Built-In Cabinetry and gorgeous hardwood flooring on first floor excluding Primary Bedroom and Bathroom. Second Floor has 3 large Bedrooms with lots of windows providing natural lighting, 2 Full Bathrooms and large walk in closets. Walkout Basement features Family/Game Room, Full Bathroom and a large room with 2 closets currently used a Gym. Large covered deck with Trex for easy low maintenance care that overlooks beautifully landscaped pool with Kool Crete on decking and completely fenced. Downstairs also has patio area. Large 2 car garage on first floor and utility garage located downstairs that is temperature controlled. Neutral updated paint colors throughout home. This Home is Move-In Ready!
$324,900
4258 Tingle Dr Shelbyville, KY 40065
- Type:
- Single Family
- Sq.Ft.:
- 1,687
- Status:
- Active
- Beds:
- 3
- Lot size:
- 0.17 Acres
- Year built:
- 2024
- Baths:
- 2.00
- MLS#:
- 1671142
- Subdivision:
- Old Heritage
ADDITIONAL INFORMATION
Welcome to your new construction home featuring a Craftsman elevation. This beautiful new home features a spacious 2-foot garage extension, providing extra storage and convenience. Step inside to discover impressive 9-foot ceilings on the first floor, enhancing the open and airy feel throughout the living spaces. The heart of the home, the kitchen, showcases sleek 42-inch tall upper cabinets, complemented by gorgeous 3CM granite countertops, perfect for both cooking and entertaining. Equipped with stylish black appliances and bright LED lighting, this kitchen is as functional as it is beautiful. Enjoy outdoor relaxation on the covered rear patio, ideal for gatherings or peaceful evenings. Don't miss the chance to make this exceptional home yours. Call today to schedule your private tour!
- Type:
- Land
- Sq.Ft.:
- n/a
- Status:
- Active
- Beds:
- n/a
- Lot size:
- 0.28 Acres
- Baths:
- MLS#:
- 1670897
ADDITIONAL INFORMATION
Corner commercial lot. 22x25 building, sewers, electric, all there. Would consider a lease/option.
- Type:
- Condo
- Sq.Ft.:
- 2,421
- Status:
- Active
- Beds:
- 3
- Year built:
- 1999
- Baths:
- 3.00
- MLS#:
- 1670869
- Subdivision:
- Brassfield
ADDITIONAL INFORMATION
Motivated Sellers Will Review All Offers!! Great Location being within walking distance to the Shelbyville Country Club & Golf Course, Schools, By-Pass & I-64 as well as many local attractions. Welcome to 2813 Brassfield Cir., a stunning, sparkling clean & meticulously maintained condo in the highly desirable Brassfield Community. As you enter, you'll be greeted by a great room featuring vaulted ceilings & abundant natural light seemlessly flowing into the dining area. The kitchen boasts newer stainless appliances, ample cabinetry, & a spacious pantry making it a culinary delight. The generously sized primary bedroom is a retreat w/ it's own updated bath & walk-in closet. A 2nd large bedroom on the main floor, capable of accommodating a king sized bed, is conveniently located next to another updated full bath. You will like this split floor plan! The main floor also includes a separate laundry room & exits to a large 2 car garage with extra parking in front of garage. But wait there's more-- just step out of the great room onto your patio and imagine sipping your morning coffee while listening to the birds chirping or enjoy a book surrounded by nature. It may become your favorite way to end the day relaxing and watching nature all from your private patio. Upstairs can be your private getaway, perfect for overnight guests, multi-generational living, game room or as a 3rd Bedroom. It is complimented with a full bath and step in closet. There is also a walk into & unfinished storage area for those extra items. The maintenance fee covers the exterior, roof, lawn mowing & landscaping, snow removal & masters insurance. Along with newer water heater and hvac you can enjoy maintenance free living in this beautiful condo.
- Type:
- Single Family
- Sq.Ft.:
- 4,400
- Status:
- Active
- Beds:
- 5
- Lot size:
- 0.29 Acres
- Year built:
- 2019
- Baths:
- 4.00
- MLS#:
- 1670629
- Subdivision:
- Catalpa Green
ADDITIONAL INFORMATION
This neighborhood is going to ''WOW'' you. And the house... even more so. With 5 bedrooms it is the unicorn you have been looking for. Need 6 bedrooms, it is possible with this one. Room to spread out in this 4000+ sf beauty. Sellers have put special custom finishes throughout this home. Beautiful granite counters, appealing light fixtures, magnificent flooring, custom bar, built-in wine storage and so much more. Enjoy your enclosed deck in the morning for coffee and end your day with a relaxing glass of wine overlooking the expansive back yard. The neighborhood consists of 24 homes around this culdesac; all right off Shelbyville Road. Convenient to schools from elementary to high school, shopping and interstate access. Book your private tour today.
$276,900
1529 Robin Rd Shelbyville, KY 40065
- Type:
- Single Family
- Sq.Ft.:
- 1,510
- Status:
- Active
- Beds:
- 3
- Year built:
- 2024
- Baths:
- 2.00
- MLS#:
- 1670526
- Subdivision:
- Robin Place
ADDITIONAL INFORMATION
New construction by D.R. Horton! The Fairton is a brand new 2-story plan, standing tall with 4 bedrooms, 2.5 bathrooms, and a 2-car garage. The open first floor will become a favorite space, with its large great room open to the spacious kitchen. The Fairton kitchen is a highlight for many reasons such as beautiful cabinetry, stainless steel appliances and ample storage. Everyone will happily gather here! Each member of your family will find their space on the 2nd floor. There are 4 bedrooms, in addition to the laundry room, making upstairs living convenient. The primary bedroom boasts an ensuite bath with dual vanity, cultured marble surfaces and a spacious walk-in closet. Enjoy the incredible benefits of new construction in this home!

The data relating to real estate for sale on this web site comes in part from the Internet Data Exchange Program of Metro Search Multiple Listing Service. Real estate listings held by IDX Brokerage firms other than Xome are marked with the Internet Data Exchange logo or the Internet Data Exchange thumbnail logo and detailed information about them includes the name of the listing IDX Brokers. The Broker providing these data believes them to be correct, but advises interested parties to confirm them before relying on them in a purchase decision. Copyright 2024 Metro Search Multiple Listing Service. All rights reserved.

The data relating to real estate for sale on this web site comes in part from the Internet Data Exchange Program of Lexington Bluegrass Multiple Listing Service. The Broker providing this data believes them to be correct but advises interested parties to confirm them before relying on them in a purchase decision. Copyright 2024 Lexington Bluegrass Multiple Listing Service. All rights reserved.
Shelbyville Real Estate
The median home value in Shelbyville, KY is $310,000. This is higher than the county median home value of $270,400. The national median home value is $338,100. The average price of homes sold in Shelbyville, KY is $310,000. Approximately 50.37% of Shelbyville homes are owned, compared to 41.89% rented, while 7.74% are vacant. Shelbyville real estate listings include condos, townhomes, and single family homes for sale. Commercial properties are also available. If you see a property you’re interested in, contact a Shelbyville real estate agent to arrange a tour today!
Shelbyville, Kentucky has a population of 16,932. Shelbyville is less family-centric than the surrounding county with 34.7% of the households containing married families with children. The county average for households married with children is 35.83%.
The median household income in Shelbyville, Kentucky is $70,751. The median household income for the surrounding county is $73,974 compared to the national median of $69,021. The median age of people living in Shelbyville is 36.8 years.
Shelbyville Weather
The average high temperature in July is 87.7 degrees, with an average low temperature in January of 21.4 degrees. The average rainfall is approximately 48.2 inches per year, with 11.8 inches of snow per year.



