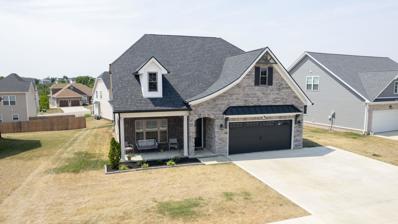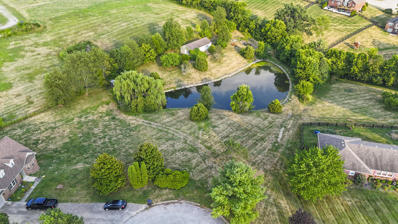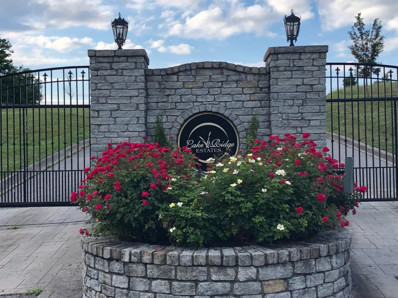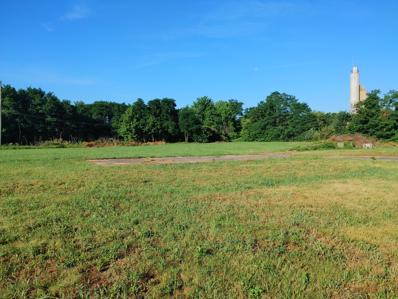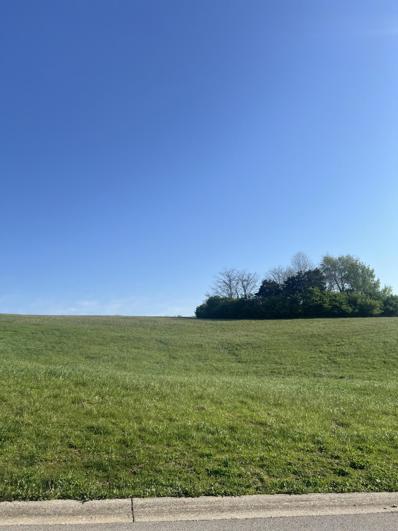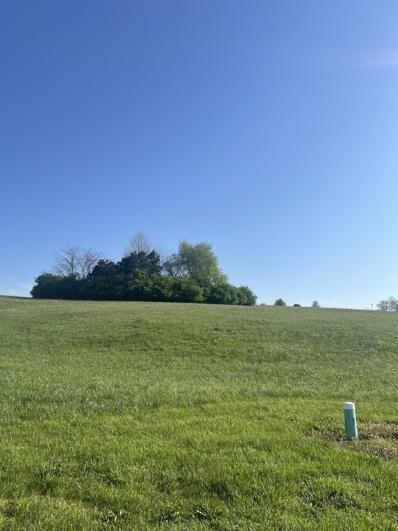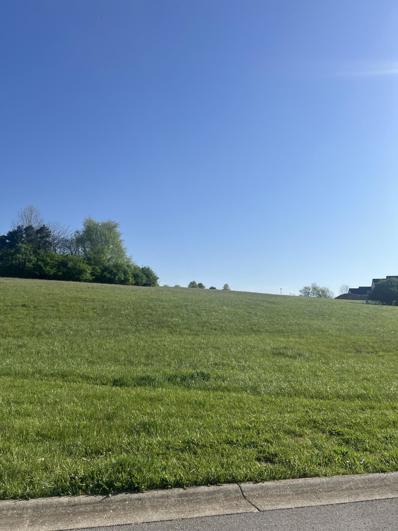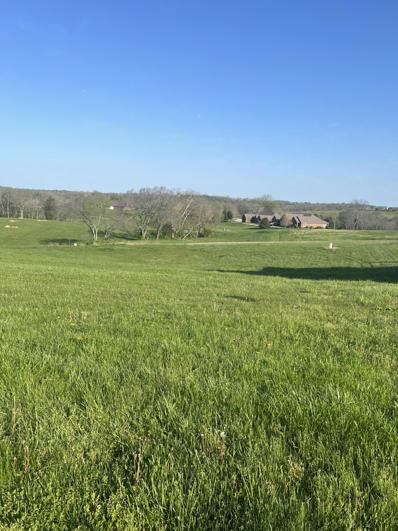Richmond KY Homes for Rent
$459,900
712 Shaker Drive Richmond, KY 40475
- Type:
- Single Family
- Sq.Ft.:
- 2,722
- Status:
- Active
- Beds:
- 4
- Lot size:
- 0.19 Acres
- Year built:
- 2022
- Baths:
- 4.00
- MLS#:
- 24014958
- Subdivision:
- Magnolia Pointe
ADDITIONAL INFORMATION
Better than new - pristine & ready to move in now! The unique French Country exterior design is stunning, with stone, brick and intricate architectural details. The inviting foyer opens to a front room that can be used as a home office, living room or dining room. The Gourmet Kitchen package features granite counters, induction cooktop, wall convection oven, tile backsplash & plentiful cabinetry. Enjoy meals at the large counter or eat-in area. The spacious family room is perfect for entertaining. The desired first floor primary BR has 2 walk-in closets and an upgraded ensuite package - granite counters, double sinks & oversized walk-in tile shower with double shower heads. Laundry room can be accessed from hallway or primary bath. Upstairs has plenty of room for everyone - 3 large bedrooms, one with a private bath & 2 that share a Jack n Jill bath. Beautiful upgraded interior doors & hardware package. Roof, upgraded guttering, and front windows new in 2023 (due to hail storm). Several warranties transfer with house.
- Type:
- Single Family
- Sq.Ft.:
- 1,400
- Status:
- Active
- Beds:
- 3
- Lot size:
- 0.21 Acres
- Year built:
- 2024
- Baths:
- 2.00
- MLS#:
- 24014803
- Subdivision:
- Fair Vista Landing
ADDITIONAL INFORMATION
48 HOUR KICK OUT in effect! Welcome to your brand new home! This stunning 3 bedroom, 2 bathroom residence boasts an open concept, split bedroom floor plan, providing both privacy and togetherness all at once.As you step inside, you'll be greeted by LVP flooring that flows throughout the main living areas, providing both durability and style. The kitchen, with granite countertops, ample space for meal prep and cooking. The spacious living area is perfect for entertaining guests or enjoying time with loved ones.Master Bedroom features plush carpet with ensuite, which includes a walk in shower and double vanities!Don't miss out on the opportunity to make this beautiful home yours today!
- Type:
- Single Family
- Sq.Ft.:
- 2,901
- Status:
- Active
- Beds:
- 4
- Lot size:
- 0.25 Acres
- Year built:
- 2024
- Baths:
- 3.00
- MLS#:
- 24014693
- Subdivision:
- Magnolia Pointe
ADDITIONAL INFORMATION
PROMO Choose 2/1 Interest Rate Buydown or 2 Percent Toward Closing Costs using FBC Mortgage. MOVE-IN READY. This Martha plan with Cottage exterior facade offers spacious living on the first floor and in the partially finished basement. As you enter the home through the covered porch, you will be greeted by an expansive foyer that leads to an open kitchen, family room, and breakfast room. The floor plan has bedrooms 2 and 3 tucked away on the front of the home while the primary suite is located in the opposite back corner of the first floor. The breakfast room leads to the deck. Other appealing interior features include a dedicated first floor laundry room, a huge walk-in closet in the primary suite, and an oversized kitchen pantry. Extra living space has been added with a 4 foot extension on the rear of the home. The partially finished basement includes a large living area, bedroom, and full bath. These connected living features are included in every home: a Ring doorbell and chime, WiFi garage door opener, 2 iDevice outlet switches, a data hub, and a Wifi thermostat. Blinds have been included in this home. Refrigerator to be added.
- Type:
- Single Family
- Sq.Ft.:
- 2,901
- Status:
- Active
- Beds:
- 4
- Lot size:
- 0.33 Acres
- Year built:
- 2024
- Baths:
- 3.00
- MLS#:
- 24014688
- Subdivision:
- Magnolia Pointe
ADDITIONAL INFORMATION
PROMO Choose 2/1 Interest Rate Buydown or 2 Percent Toward Closing Costs using FBC Mortgage. MOVE-IN READY. This Martha plan with Farmhouse exterior facade offers spacious living on the first floor and in the partially finished basement. As you enter the home through the covered porch, you will be greeted by an expansive foyer that leads to an open kitchen, family room, and breakfast room. The floor plan has bedrooms 2 and 3 tucked away on the front of the home while the primary suite is located in the opposite back corner of the first floor. The breakfast room leads to the deck. Other appealing interior features include a dedicated first floor laundry room, a huge walk-in closet in the primary suite, and an oversized kitchen pantry. Extra living space has been added with a 4 foot extension on the rear of the home. The partially finished basement includes a large living area, bedroom, and full bath. These connected living features are included in every home: a Ring doorbell and chime, WiFi garage door opener, 2 iDevice outlet switches, a data hub, and a Wifi thermostat. Ask about James Monroe Homes Build With Confidence Promise. Blinds and a refrigerator to be added.
- Type:
- Land
- Sq.Ft.:
- n/a
- Status:
- Active
- Beds:
- n/a
- Lot size:
- 1.65 Acres
- Baths:
- MLS#:
- 24014515
- Subdivision:
- Rural
ADDITIONAL INFORMATION
Discover the perfect location for your dream home on this exceptional lot of 1.65 acres, featuring a stunning large pond. Imagine waking up every day to serene water views, the gentle sounds of nature, and the tranquility that comes with waterfront living. Anglewood Acres is a small neighborhood located just a few minutes from I75 exit 87.
$630,000
309 McKinney Road Richmond, KY 40475
- Type:
- Single Family
- Sq.Ft.:
- 2,350
- Status:
- Active
- Beds:
- 3
- Lot size:
- 5 Acres
- Year built:
- 1985
- Baths:
- 3.00
- MLS#:
- 24014004
- Subdivision:
- Rural
ADDITIONAL INFORMATION
A ranch with all the bells and whistles you're looking for plus a detached garage/workshop. A very open floor plan featuring a great room, dining area, breakfast bar and a spacious well planned kitchen with lots of cabinets, and work space with range/oven, refrigerator and microwave, plus a butlers pantry with additional sink, oven and wine cooler, and storage. An office/ sunroom with a wood burning stove with access to the deck right off the great room. Primary bedroom is en suite. Enter into the separate mud room/ laundry room as you exit the oversized two car garage with storage into the house. This location provides easy access to Lexington, Richmond and Winchester.
$454,900
925 Camden Court Richmond, KY 40475
- Type:
- Single Family
- Sq.Ft.:
- 3,047
- Status:
- Active
- Beds:
- 5
- Lot size:
- 0.2 Acres
- Year built:
- 2024
- Baths:
- 4.00
- MLS#:
- 24014180
- Subdivision:
- Magnolia Pointe
ADDITIONAL INFORMATION
PROMO Choose 2/1 Interest Rate Buydown or 2 Percent Toward Closing Costs using FBC Mortgage. MOVE-IN READY by James Monroe Homes! The Nancy Farmhouse elevation on an partially finished walkout basement. Beautiful wooden deck with stairs leading down to a patio and yard that overlooks a tree-lined area below. Luxury vinyl plank flooring is included in 1st floor common areas. A flex room off the foyer could be used as a dining room, study or whatever best fits your needs. The kitchen includes a center island, stainless appliances, and a corner pantry. The first floor also provides a floating breakfast area, family room, and half bath. The second floor primary suite includes dual vanity sinks, shower, linen closet and walk-in closet. The second floor features three additional bedrooms, a second full bath and a dedicated laundry room. The walk-out basement provides a large living room, bedroom, and full bathroom. Connected living features included in every James Monroe Home: Ring doorbell and chime, Wi-Fi garage door opener, 2 iDevice outlet switches, a data hub, and a Wi-Fi thermostat. Blinds and a refrigerator to be added.
- Type:
- Single Family
- Sq.Ft.:
- 1,600
- Status:
- Active
- Beds:
- 3
- Lot size:
- 0.21 Acres
- Year built:
- 2024
- Baths:
- 2.00
- MLS#:
- 24013620
- Subdivision:
- Fair Vista Landing
ADDITIONAL INFORMATION
Welcome to your brand new home! This stunning 3 bedroom, 2 bathroom residence boasts an open concept, split bedroom floor plan, providing both privacy and togetherness all at once.As you step inside, you'll be greeted by LVP flooring that flows throughout the main living areas, providing both durability and style. The kitchen, with granite countertops, ample space for meal prep and cooking. The spacious living area is perfect for entertaining guests or enjoying time with loved ones.Master Bedroom features ensuite, which includes a walk in shower and double vanities!Don't miss out on the opportunity to make this beautiful home yours today!
- Type:
- Single Family
- Sq.Ft.:
- 1,400
- Status:
- Active
- Beds:
- 3
- Lot size:
- 0.21 Acres
- Year built:
- 2024
- Baths:
- 2.00
- MLS#:
- 24013612
- Subdivision:
- Fair Vista Landing
ADDITIONAL INFORMATION
Welcome to your brand new home! This stunning 3 bedroom, 2 bathroom residence boasts an open concept, split bedroom floor plan, providing both privacy and togetherness all at once.As you step inside, you'll be greeted by LVP flooring that flows throughout the main living areas, providing both durability and style. The kitchen, with granite countertops, ample space for meal prep and cooking. The spacious living area is perfect for entertaining guests or enjoying time with loved ones.Master Bedroom features plush carpet with ensuite, which includes a walk in shower and double vanities!Don't miss out on the opportunity to make this beautiful home yours today!
- Type:
- Land
- Sq.Ft.:
- n/a
- Status:
- Active
- Beds:
- n/a
- Lot size:
- 1.57 Acres
- Baths:
- MLS#:
- 24013582
- Subdivision:
- Lake Ridge Estates
ADDITIONAL INFORMATION
Why not customize and have your dream home built in a beautiful restricted residential community located just minutes from I-75? Lake Ridge Estates offers 1-3 acre lots in two phases beginning at $45,000 and up. Lakefront and lake view lots are available to enjoy while entertaining family & friends, or just to relax and soak up the view. Call for more information or to take a look at this gorgeous gated subdivision. (Phase 2)
$434,900
921 Camden Court Richmond, KY 40475
- Type:
- Single Family
- Sq.Ft.:
- 2,671
- Status:
- Active
- Beds:
- 4
- Lot size:
- 0.22 Acres
- Year built:
- 2024
- Baths:
- 4.00
- MLS#:
- 24013708
- Subdivision:
- Magnolia Pointe
ADDITIONAL INFORMATION
PROMO Choose 2/1 Interest Rate Buydown or 2 Percent Toward Closing Costs using FBC Mortgage. MOVE-IN READY by James Monroe Homes: The Grace plan including a partially finished basement and French Country elevation. First floor features kitchen with stainless appliances, granite countertops, half bath, breakfast area, and a flex room off the foyer that can be used for a sitting area, office, etc. The back deck has beautiful views of mature trees and landscaping. The second floor primary suite offers a large bath with linen closet, dual vanity sinks, shower, and a walk-in closet. The second floor also features two additional bedrooms, a shared full bath and a laundry room. Included connected living features: Ring doorbell and chime, Wi-Fi garage door opener, 2 iDevice outlet switches, a data hub, and a Wi-Fi thermostat. A partially finished basement provides a living room, bedroom, and full bathroom. Ask about our James Monroe Homes Build with Confidence Promise. Home is virtually staged in photos. Blinds and a refrigerator to be added.
$1,000,000
814 Heath Street Richmond, KY 40475
- Type:
- Other
- Sq.Ft.:
- n/a
- Status:
- Active
- Beds:
- n/a
- Lot size:
- 2 Acres
- Baths:
- MLS#:
- 24013067
- Subdivision:
- Clarks Place
ADDITIONAL INFORMATION
What an opportunity to own a flat 2 acre lot or more within the city limits of Richmond for commercial business purposes. It sits within half a block from US 25 South ,1 mile from EKU By-Pass and 10 minutes from I-75. The total acreage with lots 2 and 3 combined is 3.45. The seller will pay for survey to split as he intends to keep the Big Hill Rd. frontage and small portion of Heath Dr. frontage for double access . Seller and listing agent will meet you at property to discuss the above with timely notice. All utilities are available . GO SEE ANYTIME!
- Type:
- Single Family
- Sq.Ft.:
- 1,459
- Status:
- Active
- Beds:
- 3
- Lot size:
- 0.24 Acres
- Year built:
- 2024
- Baths:
- 2.00
- MLS#:
- 24012859
- Subdivision:
- Arbor Woods
ADDITIONAL INFORMATION
''The Green River'', new to the Trend Collection by Ball Homes. This is an open layout ranch plan with three bedrooms. The split bedroom design places the master suite to the left of the home as you entered the front door and two bedrooms towards the rear right side of the home, with a full bath. The kitchen offers both a breakfast area and countertop dining at the island that opens to the family room. Granite kitchen counter tops with stainless steel 50/50 under-mount sink and full back splash. Stainless steel appliances including smooth top range, microwave and dishwasher. The primary bedroom suite includes a large walk in closet and spacious bath with tub/shower and raised vanity. The entry from the garage is a mudroom that adjoins the utility room on one side and the living areas of the home on the other. Upgraded 12x12 concrete patio. Job# 54RW
$287,000
304 Lewis Drive Richmond, KY 40475
- Type:
- Single Family
- Sq.Ft.:
- 1,984
- Status:
- Active
- Beds:
- 4
- Lot size:
- 0.72 Acres
- Baths:
- 3.00
- MLS#:
- 24012414
- Subdivision:
- Western Hills
ADDITIONAL INFORMATION
**Charming Brick Split Foyer on Nearly 3/4 Acre!** Discover this lovely brick split foyer home featuring 4 bedrooms and 3 bathrooms, nestled on a spacious lot that backs up to a picturesque farm. The flat backyard is perfect for outdoor activities, while the exterior has been beautifully painted to enhance its charm. Step inside to find a fully renovated interior, complete with new kitchen cabinetry and stunning stainless steel appliances in the upstairs kitchen. All bathrooms feature elegant tile flooring and tiled bath areas. Fresh paint throughout adds a modern touch. The large basement boasts a cozy family room with a fireplace, a kitchenette equipped with a new stainless steel refrigerator, and space for an office. Enjoy the convenience of washer and dryer hookups in the basement and a new garage door opener. This property is truly move-in ready! **Agent Owned - Make an Offer!** Don't miss out on this fantastic opportunity to own a beautifully updated home in a serene setting. Contact us today for a showing!
- Type:
- Land
- Sq.Ft.:
- n/a
- Status:
- Active
- Beds:
- n/a
- Lot size:
- 0.29 Acres
- Baths:
- MLS#:
- 24012038
- Subdivision:
- Grey Oaks
ADDITIONAL INFORMATION
Spacious cul-de-sac lot located in Grey Oaks subdivision. City utilities available. Conveniently located to downtown, shopping, restaurants and the Richmond Centre! Lot #104.
- Type:
- Land
- Sq.Ft.:
- n/a
- Status:
- Active
- Beds:
- n/a
- Lot size:
- 26.86 Acres
- Baths:
- MLS#:
- 24011811
- Subdivision:
- Rural
ADDITIONAL INFORMATION
A beautiful place for your dream home with enough room for your animals! Enjoy the peace and quiet of country living. In one of the best areas of Madison County. Call today.
$485,000
209 Tahoe Way Richmond, KY 40475
- Type:
- Single Family
- Sq.Ft.:
- 3,797
- Status:
- Active
- Beds:
- 4
- Lot size:
- 1 Acres
- Year built:
- 2022
- Baths:
- 4.00
- MLS#:
- 24011795
- Subdivision:
- Tahoe Way At Seven Oaks
ADDITIONAL INFORMATION
4 bedrooms, 3.5 baths, one acre lot with fencing in rear, large deck, 37'deep garage! This split foyer, all brick home has everything you have been looking for. The first level consists of a beautiful kitchen with granite countertops, under cabinet lighting, stainless steel appliances, breakfast bar, pantry and laundry room. A spacious primary bedroom and bath with oversized soaking tub and walk in closet. Finishing the first floor are 2 more bedrooms with Jack & Jill bath, a breakfast nook, dining room and half bath. Basement has the 4th bedroom, full bath, office and mechanical/storage room.
$225,000
825 E Main Street Richmond, KY 40475
- Type:
- General Commercial
- Sq.Ft.:
- 1,280
- Status:
- Active
- Beds:
- n/a
- Lot size:
- 0.35 Acres
- Baths:
- MLS#:
- 24011628
- Subdivision:
- Downtown
ADDITIONAL INFORMATION
Great location downtown Richmond with high traffic and visibility. The building was completely remodeled in 2022. New electric, plumbing, new slab floor, drywall ,siding, windows, doors, roof, HVAC, water heater, all interior finishes are new. ADA compliant. The building offers 3 private offices, conference room, kitchenette and bathroom. One side (full length of the building)is an open area currently used as a lobby , built-in receptionist desk and extra space to use as needed. A variance will need to be approved by the City of Richmond for your commercial use. An additional lot is included with the purchase-823 East Main St. (Zoned residential and currently deeded separate) Property borders Kelley Alley/East Main. Agent / Owner
$216,000
501 Lee Court Richmond, KY 40475
- Type:
- Single Family
- Sq.Ft.:
- 1,196
- Status:
- Active
- Beds:
- 3
- Lot size:
- 0.25 Acres
- Year built:
- 1977
- Baths:
- 2.00
- MLS#:
- 24011464
- Subdivision:
- Madison Village
ADDITIONAL INFORMATION
Charming Ranch Home with Multiple Garages in Northern Madison CountyWelcome to your new home! Nestled in the serene Northern Madison County, this delightful 3-bedroom, 1.5-bath ranch offers the perfect blend of comfort and convenience. Located just off Interstate I-75 at exit 95, you're only 20 minutes away from the vibrant city of Lexington.Close Proximity to schools, parks, and local amenitiesQuiet and friendly neighborhoodPotential for customization and personalization to suit your taste.This home is a rare find in a sought-after location. Whether you're a first-time buyer, looking to downsize, or seeking a convenient commute to Lexington, this property offers a fantastic opportunity.House is being sold AS IS..
$469,900
913 Camden Court Richmond, KY 40475
- Type:
- Single Family
- Sq.Ft.:
- 2,901
- Status:
- Active
- Beds:
- 4
- Lot size:
- 0.29 Acres
- Year built:
- 2024
- Baths:
- 3.00
- MLS#:
- 24010944
- Subdivision:
- Magnolia Pointe
ADDITIONAL INFORMATION
PROMO Choose 2/1 Interest Rate Buydown or 2 Percent Toward Closing Costs using FBC Mortgage. MOVE-IN READY by James Monroe Homes. This Martha plan with French Country exterior facade offers spacious living on the first floor and in the partially finished basement. As you enter the home through the covered porch, you will be greeted by an expansive foyer that leads to an open kitchen, family room, and breakfast room. The floor plan has bedrooms 2 and 3 tucked away on the front of the home while the primary suite is located in the opposite back corner of the first floor. The breakfast room leads to the deck. Other appealing interior features include a dedicated first floor laundry room, a huge walk-in closet in the primary suite, and an oversized kitchen pantry. Extra living space has been added with a 4 foot extension on the rear of the home. The part finished basement includes a large living area, bedroom, and full bath. These connected living features are included in every home: a Ring doorbell and chime, WiFi garage door opener, 2 iDevice outlet switches, a data hub, and a Wifi thermostat. Home virtually staged. Blinds and a refrigerator to be added.
- Type:
- Other
- Sq.Ft.:
- n/a
- Status:
- Active
- Beds:
- n/a
- Lot size:
- 1.25 Acres
- Baths:
- MLS#:
- 24010286
- Subdivision:
- Commercial
ADDITIONAL INFORMATION
Exceptionally located, ideal 1.25-acre development site size, this property is conducive to and zoned for retail or office development. Sitting between Outback Steakhouse and several office buildings in the area, this property also offers great visibility from the Eastern Bypass. The site is level and with all utilities at or surrounding the site.Property Highlights:- Located at the highly-trafficked intersection of Hwy 52 and Eastern Bypass in Richmond, KY (Average Daily Traffic: 32,920)-Zoned B-3/Commercial-Prominent VisibilityIdeally located in the heart of Richmond's Bypass Corridor, near Highway 52 with surrounding high-density retail and residential.
- Type:
- Land
- Sq.Ft.:
- n/a
- Status:
- Active
- Beds:
- n/a
- Lot size:
- 0.55 Acres
- Baths:
- MLS#:
- 24007000
- Subdivision:
- Boones Trace
ADDITIONAL INFORMATION
AWESOME VIEWS!!!! Sunrises and sunsets to die for! Beautiful lots in this gated golf course community. Give us a call today to help you start building your dream home!!
- Type:
- Land
- Sq.Ft.:
- n/a
- Status:
- Active
- Beds:
- n/a
- Lot size:
- 0.54 Acres
- Baths:
- MLS#:
- 24006999
- Subdivision:
- Boones Trace
ADDITIONAL INFORMATION
AWESOME VIEWS!!!! Sunrises and sunsets to die for! Beautiful lots in this gated golf course community. Give us a call today to help you start building your dream home!!
- Type:
- Land
- Sq.Ft.:
- n/a
- Status:
- Active
- Beds:
- n/a
- Lot size:
- 0.37 Acres
- Baths:
- MLS#:
- 24006998
- Subdivision:
- Boones Trace
ADDITIONAL INFORMATION
AWESOME VIEWS!!!! Sunrises and sunsets to die for! Beautiful lots in this gated golf course community. Give us a call today to help you start building your dream home!!
- Type:
- Land
- Sq.Ft.:
- n/a
- Status:
- Active
- Beds:
- n/a
- Lot size:
- 0.49 Acres
- Baths:
- MLS#:
- 24006997
- Subdivision:
- Boones Trace
ADDITIONAL INFORMATION
AWESOME VIEWS!!!! Sunrises and sunsets to die for! Beautiful lots in this gated golf course community. Give us a call today to help you start building your dream home!!

The data relating to real estate for sale on this web site comes in part from the Internet Data Exchange Program of Lexington Bluegrass Multiple Listing Service. The Broker providing this data believes them to be correct but advises interested parties to confirm them before relying on them in a purchase decision. Copyright 2025 Lexington Bluegrass Multiple Listing Service. All rights reserved.
Richmond Real Estate
The median home value in Richmond, KY is $308,000. This is higher than the county median home value of $216,800. The national median home value is $338,100. The average price of homes sold in Richmond, KY is $308,000. Approximately 32.64% of Richmond homes are owned, compared to 57.01% rented, while 10.35% are vacant. Richmond real estate listings include condos, townhomes, and single family homes for sale. Commercial properties are also available. If you see a property you’re interested in, contact a Richmond real estate agent to arrange a tour today!
Richmond, Kentucky has a population of 34,662. Richmond is less family-centric than the surrounding county with 26.39% of the households containing married families with children. The county average for households married with children is 30.06%.
The median household income in Richmond, Kentucky is $40,221. The median household income for the surrounding county is $55,002 compared to the national median of $69,021. The median age of people living in Richmond is 26.3 years.
Richmond Weather
The average high temperature in July is 86.2 degrees, with an average low temperature in January of 24.1 degrees. The average rainfall is approximately 46.3 inches per year, with 7.5 inches of snow per year.
