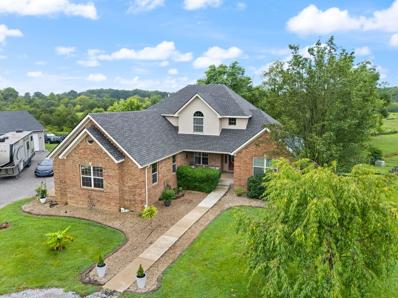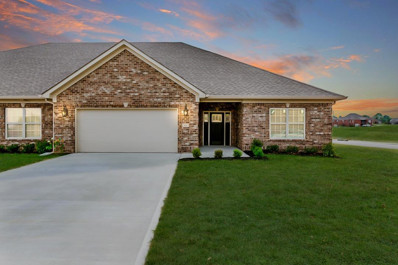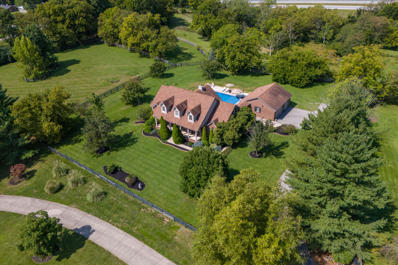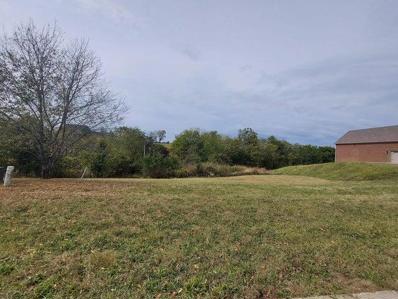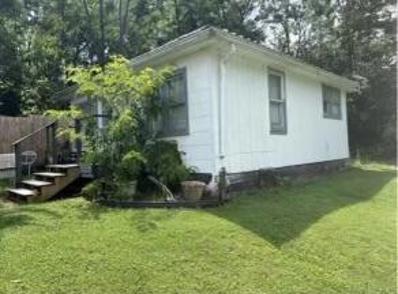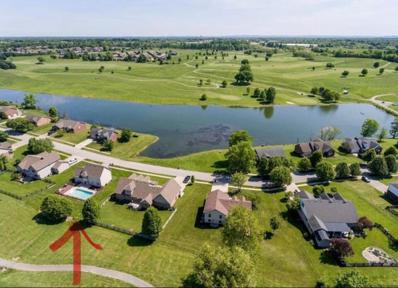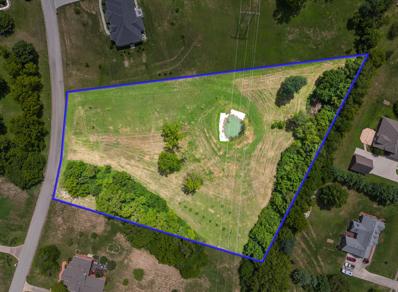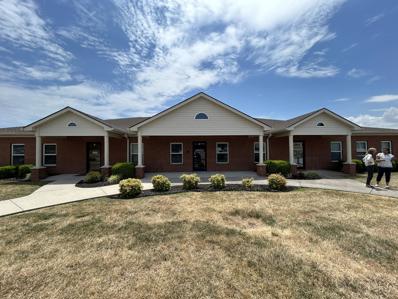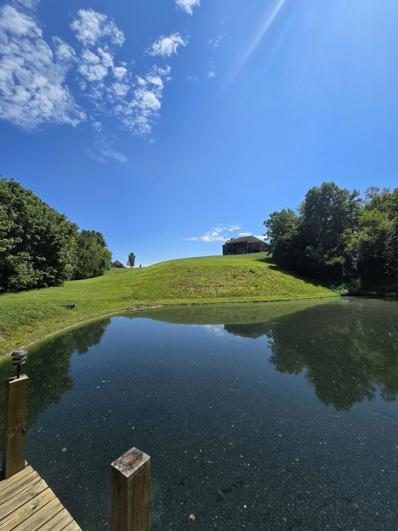Richmond KY Homes for Rent
- Type:
- Single Family
- Sq.Ft.:
- 3,157
- Status:
- Active
- Beds:
- 3
- Lot size:
- 0.26 Acres
- Baths:
- 3.00
- MLS#:
- 24017740
- Subdivision:
- Saratoga Circle
ADDITIONAL INFORMATION
Come check out this meticulously maintained home in the highly sought-after neighborhood of Saratoga Circle! This spacious property features a massive RV garage, perfect for storing all of your outdoor adventure gear, equipment or just amazing storage. With its prime location and endless potential for updates, this home is just waiting for your personal touch to make it truly shine. Don't miss out on this opportunity to own this unique property.
- Type:
- Single Family
- Sq.Ft.:
- 3,349
- Status:
- Active
- Beds:
- 5
- Lot size:
- 10.53 Acres
- Year built:
- 2004
- Baths:
- 4.00
- MLS#:
- 24017727
- Subdivision:
- Rural
ADDITIONAL INFORMATION
This home features 5 bedrooms and 3.5 bathrooms. The main floor showcases hardwood floors, including a cozy living room with a gas propane fireplace. The dining area, with French doors, seamlessly connects to the well-appointed kitchen, which features stainless steel appliances, granite countertops, granite sink and a unique convection oven with air fryer capabilities. A versatile bonus room on the second floor serves as the perfect playroom. Enjoy the full-length deck with two charming gazebos, ideal for entertaining or soaking in the serene surroundings. The property is thoughtfully fenced, creating a safe area for kids and pets. This working farm is ready for your livestock with cattle wire fencing. Previously home to goats, donkeys, and horses, it includes a 30-foot pond for fishing and two peach and two apple trees. The basement offers two additional bedrooms, a living area, a bathroom and a storm cellar. The detached garage is an impressive 43x33 feet, equipped with three 9-foot bay doors and a 60-amp RV plug. This property is not just a home; it's a lifestyle. With 30 feet of ownership up to the main road, you'll enjoy the perfect blend of privacy & accessibility
$329,000
913 Paddock Court Richmond, KY 40475
- Type:
- Condo
- Sq.Ft.:
- 1,659
- Status:
- Active
- Beds:
- 2
- Year built:
- 2024
- Baths:
- 2.00
- MLS#:
- 24017495
- Subdivision:
- Grey Oaks
ADDITIONAL INFORMATION
Brand new condominium located in The Paddock at Grey Oaks! These stunning condos feature 2 spacious bedrooms, 2 full bathrooms, large open kitchen with granite countertops, tiled backsplash, and plentiful storage/cabinet space, formal dining room, gas logs in the living room, walk in tile shower in the master ensuite, all hardwood and tile-NO CARPET!, covered back patio...the perfect place for leisure or grilling! This location is incredibly convenient being only minutes from the Richmond Centre and seconds from Main Street. Call today to set up your own private showing! (Finishes in photos may be the same or slightly different than those in listing photos. Updated photos to be taken upon completion.)
$474,900
127 Braemar Drive Richmond, KY 40475
- Type:
- Single Family
- Sq.Ft.:
- 3,600
- Status:
- Active
- Beds:
- 3
- Lot size:
- 1 Acres
- Year built:
- 2005
- Baths:
- 4.00
- MLS#:
- 24017479
- Subdivision:
- Braemar
ADDITIONAL INFORMATION
Immaculate all brick home in one of Richmond's most desirable neighborhoods. This gorgeous home features a first-floor main bedroom with a new soaking tub and a separate shower. The living area offers a large eat in kitchen with island bar, and brand new gun medal black appliances. Generous size bedrooms with walk in closets, Stunning hardwood floors. A huge, finished basement entertaining area with a walk out to the patio, and a beautiful, stained deck off the dining area. A new roof and well-maintained acre plus lot with a 2-car attached garage and gorgeous views of landscape and nature. We invite you to come see for yourself
- Type:
- Single Family
- Sq.Ft.:
- 1,529
- Status:
- Active
- Beds:
- 3
- Lot size:
- 0.21 Acres
- Year built:
- 2024
- Baths:
- 2.00
- MLS#:
- 24017458
- Subdivision:
- Firebrook
ADDITIONAL INFORMATION
Beautiful home with large entry foyer offering 9ft ceilings through out, split bedroom concept, natural gas fireplace, primary with tiled walk in shower, insulated garage, back patio and so many updates to mention.
$799,000
200 Ava Drive Richmond, KY 40475
- Type:
- Single Family
- Sq.Ft.:
- 5,650
- Status:
- Active
- Beds:
- 4
- Lot size:
- 6.75 Acres
- Year built:
- 1995
- Baths:
- 4.00
- MLS#:
- 24017429
- Subdivision:
- Rural
ADDITIONAL INFORMATION
This stunning brick home offers over 5,600 sqft. of living space on 6.75 acres. With 4 spacious bedrooms, 3.5 baths, and ample storage throughout, the property blends elegance with practicality. The gourmet kitchen is a highlight, featuring double ovens, a gas range, and an open design that seamlessly flows into the family room, perfect for entertaining. The first-floor primary suite is a private retreat, complete with a soaking tub and a separate shower. Upstairs, two large guest bedrooms each have bonus rooms, providing flexible space for an office, playroom, or extra storage. The basement adds even more versatility with two additional large rooms, one of which serves as the fourth bedroom with outdoor access, ideal for guests or a private living area. Outside, the property shines with multiple covered porches, perfect for enjoying the serene setting, and a beautiful in-ground pool with a tanning ledge for relaxation. The grounds are thoughtfully designed with wood fencing and horse barn featuring 3 stalls, fans, water, and five well-maintained paddocks, making it ideal for equestrian enthusiasts. If that wasn't enough, the large three-car detached garage provides additional
$419,000
268 Marengo Drive Richmond, KY 40475
- Type:
- Single Family
- Sq.Ft.:
- 3,669
- Status:
- Active
- Beds:
- 3
- Lot size:
- 1.02 Acres
- Year built:
- 2008
- Baths:
- 3.00
- MLS#:
- 24017185
- Subdivision:
- Chrisbrooke Estates
ADDITIONAL INFORMATION
This exceptional 3-bedroom, 3-bathroom residence offers a perfectly situated on a serene acre with stunning tree views that go beyond the fence line. In the basement you have an extra room beyond the three upstairs. Step inside to discover a spacious and inviting layout, featuring a formal dining room perfect for entertaining guests. The kitchen has granite countertops and a convenient breakfast bar, making meal preparation a delight. In the basement you will find a theatre area complete with a projector, ideal for movie nights and cozy gatherings. The basement also includes a secure storm room for peace of mind during inclement weather.Outside, the covered deck area is the perfect spot for relaxation, while the fire pit below creates a warm, inviting space for evening conversations and s'mores. The sellers have been informed there is a third party company called First Street that has misinformation about this property and will not change the flood rating. Attached is a document stating from the Madison County office that this home is not in a flood zone. This home has a 72 hour kick out
- Type:
- Land
- Sq.Ft.:
- n/a
- Status:
- Active
- Beds:
- n/a
- Lot size:
- 1.43 Acres
- Baths:
- MLS#:
- 24017166
- Subdivision:
- Freybrook
ADDITIONAL INFORMATION
Are you ready to build? Check out this spacious lot. with 1.4 acres. It's waiting for you!
$189,900
516 Fifth Street Richmond, KY 40475
- Type:
- Single Family
- Sq.Ft.:
- 984
- Status:
- Active
- Beds:
- 3
- Baths:
- 1.00
- MLS#:
- 24016663
- Subdivision:
- Downtown
ADDITIONAL INFORMATION
2 homes for the price of one! Main home rents for $1,000/month. It features 3 bed/1 bath with partial basement. Home has a newer roof, central heat and air. 516 1/2 rents for $800/month, private drive, one bed, one bath, washer/dryer included. Home is 460 sq.ft. per PVA.
- Type:
- Single Family
- Sq.Ft.:
- 1,495
- Status:
- Active
- Beds:
- 3
- Lot size:
- 0.21 Acres
- Year built:
- 2024
- Baths:
- 2.00
- MLS#:
- 24016516
- Subdivision:
- Parkview At Hanger Farm
ADDITIONAL INFORMATION
Experience modern living in this stunning new construction 3-bedroom, 2-bathroom home with a roughed-in full unfinished walk-out basement. The open floorplan features vaulted ceilings in the kitchen and living room, creating a spacious atmosphere. The kitchen boasts stainless steel appliances, granite countertops, and a large island with a sink. Enjoy meals in the adjacent dining area while soaking up all the natural light. The split bedroom layout ensures privacy, while the primary bedroom offers trey ceilings, a huge walk-in closet, and a luxurious bathroom with a custom tile shower, dual sinks, and a granite vanity. The property includes a large utility room, a partially covered back deck, and a covered front patio.
- Type:
- Single Family
- Sq.Ft.:
- 1,887
- Status:
- Active
- Beds:
- 4
- Lot size:
- 0.29 Acres
- Year built:
- 2006
- Baths:
- 3.00
- MLS#:
- 24016181
- Subdivision:
- Battlefield
ADDITIONAL INFORMATION
LAKEFRONT & GOLF COURSE views in Battlefield Place!!! Come check out this modern, yet sophisticated Colonial style home featuring 4 bedrooms, 2.5 baths, OPEN Concept floor plan, large kitchen with beautiful maple cabinetry & a HUGE 16x32 ft INGROUND SWIMMING POOL! This home definitely has something for everyone. Centrally located to Berea & Richmond, with schools being Kingston Elementary, Farristown Middle & Madison Southern High School and Kroger approx 5 miles away!
- Type:
- Land
- Sq.Ft.:
- n/a
- Status:
- Active
- Beds:
- n/a
- Lot size:
- 3.15 Acres
- Baths:
- MLS#:
- 24016110
- Subdivision:
- Oak Ridge Farms
ADDITIONAL INFORMATION
Embrace the opportunity to live on this meticulously maintained 3.15 acre lot with a pond. It's nestled in a highly desired neighborhood and offers the perfect canvas to build your luxurious dream home. With the pond as your backdrop, you will have the opportunity to create a residence that not only meets your personal taste but also adds to the overall charm and exclusivity of the area. Deed restrictions do apply to this property, as well as, an annual $500 HOA fee, as the entire area will uphold its prestigious appeal. It is located only 5 minutes from shopping, dining and interstate access. Schedule a private showing today!
$339,900
781 Amanda Court Richmond, KY 40475
- Type:
- Single Family
- Sq.Ft.:
- 1,649
- Status:
- Active
- Beds:
- 3
- Lot size:
- 0.29 Acres
- Year built:
- 2024
- Baths:
- 2.00
- MLS#:
- 24016017
- Subdivision:
- Hidden Hills
ADDITIONAL INFORMATION
Welcome to 781 Amanda Court, a stunning new construction home situated on a charming corner lot, designed for modern, single-level living. This residence boasts 9' ceilings, crown molding & Andersen windows throughout, offering both elegance and energy efficiency. Step inside to discover luxurious vinyl flooring that extends through the main living areas. The gourmet kitchen is a chef's dream, featuring 42' cabinetry with quartz countertops, stainless steel appliances, soft-close hinges and drawers, and a stylish tiled backsplash. Adjacent to the kitchen, the spacious mudroom offers ample storage and a convenient pantry closet. The primary ensuite is a true retreat, complete with a walk-in closet, a double bowl raised height vanity with quartz tops, and a luxurious 6'6' fully tiled walk-in shower with a bench, niche, and frameless glass shower door system. For outdoor enjoyment, the home offers two covered patios, perfect for relaxation or entertaining. The 2-car attached garage, equipped with a quick-over-the-side opener, adds convenience to your daily routine. 1 year warranty
- Type:
- Single Family
- Sq.Ft.:
- 4,221
- Status:
- Active
- Beds:
- 5
- Lot size:
- 1.08 Acres
- Year built:
- 2004
- Baths:
- 4.00
- MLS#:
- 24015920
- Subdivision:
- Indigo Run
ADDITIONAL INFORMATION
Discover luxury living in this stunning all-brick home, offering over 5,000 sq ft of meticulously designed space. Step into the grand great room with a vaulted ceiling and cozy fireplace, perfect for relaxation and entertaining. The kitchen features exquisite granite countertops with convenient access to a formal dining room.The first floor boasts beautiful hardwood flooring, adding warmth and sophistication. Retreat to the lavish primary suite with a spa-like ensuite bath, tiled shower, and luxurious whirlpool tub. There's also an additional bedroom with a full bath, ideal for guests or a home office.Upstairs, find two more spacious bedrooms, a versatile bonus room, and a full bath. Enjoy morning coffee or evening gatherings on the sun porch and expansive deck, overlooking the beautifully landscaped corner acre lot with four-plank fencing.The fully finished basement offers endless possibilities with a generous recreation area, another full bath, and an additional bedroom. Plus, there's ample storage space and a utility garage to meet all your needs.This exceptional home combines elegance, comfort, and functionality, making it the perfect haven.
- Type:
- Single Family
- Sq.Ft.:
- 2,414
- Status:
- Active
- Beds:
- 3
- Lot size:
- 0.92 Acres
- Year built:
- 2020
- Baths:
- 3.00
- MLS#:
- 24016103
- Subdivision:
- Boones Trace
ADDITIONAL INFORMATION
Mid-Century Modern EleganceExperience elevated living in this custom Mid-Century Modern home, perfectly positioned on a corner lot in a gated golf community with 24/7 security, just 10 minutes from Richmond Road.Sophistication in Every DetailThis open-concept ranch features 3 bedrooms (option for a 4th), 3 spa-like bathrooms, a Chef's Kitchen with a 48-inch dual fuel range, a wine bar, and a walk-in pantry. Two fireplaces and gallery-white walls create a refined setting, ideal for showcasing art.Serene Owner's SuiteThe private retreat boasts a sitting area with a fireplace, a spa-inspired soaking tub, an oversized walk-in shower, and direct deck access with panoramic golf course views--enhanced by an integrated television for ultimate luxury.Seamless Indoor-Outdoor LivingA glass-enclosed private patio frames uninterrupted views of the lush greens of the manicured golf course, blending comfort with natural beauty.
- Type:
- Single Family
- Sq.Ft.:
- 3,646
- Status:
- Active
- Beds:
- 5
- Lot size:
- 0.47 Acres
- Year built:
- 2024
- Baths:
- 4.00
- MLS#:
- 24015816
- Subdivision:
- Magnolia Pointe
ADDITIONAL INFORMATION
PROMO Choose 2/1 Interest Rate Buydown or 2 Percent Toward Closing Costs using FBC Mortgage. MOVE-IN READY by James Monroe Homes. Introducing the Barbara plan with French Country Elevation and three car garage. Luxury vinyl plank flooring in common areas on the first floor and in baths. Crisp and clean design with upgraded cabinets, stainless appliances, and granite countertops. Open concept living area connects the family room, breakfast area and kitchen. Primary suite located on the back of the house includes private bath with dual vanity sinks, separate tub and shower with tile, and a huge walk-in closet. Two bedrooms on the front of the house share a full bath. Separate laundry room with room to add storage solutions. The bonus finished second floor includes one bedroom, a loft, and a full bath. A walk-out basement with finished living area, bedroom, and bathroom adds to the functionality of the home. The deck off the dining area has been expanded and is partially covered. Connected living features included in every James Monroe Home: Ring doorbell and chime, Wi-Fi garage door opener. Blinds and a refrigerator to be added.
$219,900
102 Circle Drive Richmond, KY 40475
- Type:
- Single Family
- Sq.Ft.:
- 1,152
- Status:
- Active
- Beds:
- 3
- Baths:
- 1.00
- MLS#:
- 24015844
- Subdivision:
- Bluegrass Acres
ADDITIONAL INFORMATION
Charming RANCH, one level living, in a great location awaits its new owners. Three bedrooms, one bath, spacious family room, with nearby kitchen, dining area and laundry room. Many updates includes new roof 2023, new hvac & hot water heater 2024, kitchen countertop & bath vanity, all new LPV flooring throughout, freshly painted, interior doors, updated tall crawl space with vapor barrier and so much more. Enjoy the large back yard and carport. This will be care free for many years. All that's missing is you. Add your touch and memories can begin.
Open House:
Saturday, 1/11 1:00-3:00PM
- Type:
- Single Family
- Sq.Ft.:
- 1,573
- Status:
- Active
- Beds:
- 3
- Lot size:
- 0.2 Acres
- Year built:
- 2024
- Baths:
- 2.00
- MLS#:
- 24015394
- Subdivision:
- Magnolia Pointe
ADDITIONAL INFORMATION
LOT 255 - The Merrick II Elevation E: This classic and functional ranch plan features a wide open concept kitchen/dining/living spaces. Bedrooms are all generously sized all with walk in closets. Other notable standard features include: granite counter tops in the kitchen, engineered wood flooring, tile in the bathrooms, double sinks in the primary ensuite bathroom AND the spare bathroom, stainless appliances and a pantry in the kitchen + a tiled back splash. Purchase with confidence and discover the distinctive quality of Payne Homes. With over 30 years of building experience in Madison County, Payne Homes are renowned for their award-winning functional floor plans, premium STANDARD features and meticulous attention to energy-efficient details. HOA Fee $250/Year. Magnolia Pointe offers a family park, walking trails, fishing ponds, street lights, cluster mailboxes for neater looking streets and a dog park for its residents to enjoy! The next phase will connect Union City Road to Mission Drive. KU Electric, Richmond Utilities for Gas, Water & Sewer. 1 Year Builder's Warranty.
Open House:
Saturday, 1/11 1:00-3:00PM
- Type:
- Single Family
- Sq.Ft.:
- 1,709
- Status:
- Active
- Beds:
- 3
- Lot size:
- 0.28 Acres
- Year built:
- 2024
- Baths:
- 2.00
- MLS#:
- 24015393
- Subdivision:
- Magnolia Pointe
ADDITIONAL INFORMATION
LOT 267 - The Georgia III Plan: Get excited because this ranch plan is over 1700 sqft and offers plenty of room to spread out! All 3 bedrooms are generously sized each with WALK IN CLOSETS! Both bathrooms feature tiled floors & double sink vanities. The main living areas of the home are wide open with gorgeous engineered wood floors, gas logs fireplace, kitchen with a breakfast bar, stainless appliances and a pantry! There is also a mudroom/laundry space thats conveniently located right off the garage. Purchase with confidence and discover the distinctive quality of Payne Homes. With over 30 years of building experience in Madison County, Payne Homes are renowned for their award-winning functional floor plans, premium STANDARD features and meticulous attention to energy-efficient details. HOA Fee $250/Year. Magnolia Pointe offers a family park, walking trails, fishing ponds, street lights, cluster mailboxes for neater looking streets and a dog park for its residents to enjoy! The next phase will connect Union City Road to Mission Drive. KU Electric, Richmond Utilities for Gas, Water & Sewer. 1 Year Builder's Warranty.
Open House:
Saturday, 1/11 1:00-3:00PM
- Type:
- Single Family
- Sq.Ft.:
- 1,579
- Status:
- Active
- Beds:
- 3
- Lot size:
- 0.2 Acres
- Year built:
- 2024
- Baths:
- 2.00
- MLS#:
- 24015392
- Subdivision:
- Magnolia Pointe
ADDITIONAL INFORMATION
LOT 237 - The Merrick II Elevation C Floor Plan: This classic and functional ranch plan features a wide open concept kitchen/dining/living spaces. Bedrooms are all generously sized all with walk in closets. Other notable standard features include: granite counter tops in the kitchen, engineered wood flooring, tile in the bathrooms, double sinks in the primary ensuite bathroom AND the spare bathroom, stainless appliances and a pantry in the kitchen + a tiled back splash. Purchase with confidence and discover the distinctive quality of Payne Homes. With over 30 years of building experience in Madison County, Payne Homes are renowned for their award-winning functional floor plans, premium STANDARD features and meticulous attention to energy-efficient details. HOA Fee $250/Year. Magnolia Pointe offers a family park, walking trails, fishing ponds, street lights, cluster mailboxes for neater looking streets and a dog park for its residents to enjoy! The next phase will connect Union City Road to Mission Drive. KU Electric, Richmond Utilities for Gas, Water & Sewer. 1 Year Builder's Warranty.
Open House:
Saturday, 1/11 1:00-3:00PM
- Type:
- Single Family
- Sq.Ft.:
- 1,707
- Status:
- Active
- Beds:
- 3
- Lot size:
- 0.2 Acres
- Year built:
- 2024
- Baths:
- 2.00
- MLS#:
- 24015391
- Subdivision:
- Magnolia Pointe
ADDITIONAL INFORMATION
LOT 231 - The Yorkshire Plan: This trendy floor plan features a wide open concept with the kitchen, dining and living room. Also features a gas logs fireplace. Both bathrooms have double sink vanities & tiled floors. The primary ensuite is luxurious featuring a trey ceiling, walk in closet, tiled walk in shower (with fiberglass pan). Everyone enjoys the functionality of the secondary bathroom with dual access entry points. There is also a laundry/mud room located off the garage with quick access to the kitchen for convenience! Purchase with confidence and discover the distinctive quality of Payne Homes. With over 30 years of building experience in Madison County, Payne Homes are renowned for their award-winning functional floor plans, premium STANDARD features and meticulous attention to energy-efficient details. HOA Fee $250/Year. Magnolia Pointe offers a family park, walking trails, fishing ponds, street lights, cluster mailboxes for neater looking streets and a dog park for its residents to enjoy! The next phase will connect Union City Road to Mission Drive. KU Electric, Richmond Utilities for Gas, Water & Sewer. 1 Year Builder's Warranty. 24 Hour Kick Out as of 12/17/2024.
Open House:
Saturday, 1/11 1:00-3:00PM
- Type:
- Single Family
- Sq.Ft.:
- 1,490
- Status:
- Active
- Beds:
- 3
- Lot size:
- 0.2 Acres
- Year built:
- 2024
- Baths:
- 2.00
- MLS#:
- 24015389
- Subdivision:
- Magnolia Pointe
ADDITIONAL INFORMATION
LOT 200 - The Gavin II Floor Plan: This popular ranch plan features 3 spacious bedrooms (all with WALK IN CLOSETS!) and an awesome open concept kitchen/dining/living room space. The kitchen is nothing short of fabulous with its breakfast bar island, stainless appliances & WALK IN PANTRY. The primary ensuite is luxurious with double sinks, tiled walk in shower w/fiberglass base. Both bathrooms have tiled floors, living spaces feature gorgeous engineered wood floors and carpet in the bedrooms. Purchase with confidence and discover the distinctive quality of Payne Homes. With over 30 years of building experience in Madison County, Payne Homes are renowned for their award-winning functional floor plans, premium STANDARD features and meticulous attention to energy-efficient details. HOA Fee $250/Year. Magnolia Pointe offers a family park, walking trails, fishing ponds, street lights, cluster mailboxes for neater looking streets and a dog park for its residents to enjoy! The next phase will connect Union City Road to Mission Drive. KU Electric, Richmond Utilities for Gas, Water & Sewer. 1 Year Builder's Warranty.
Open House:
Saturday, 1/11 1:00-3:00PM
- Type:
- Single Family
- Sq.Ft.:
- 2,956
- Status:
- Active
- Beds:
- 4
- Lot size:
- 0.2 Acres
- Year built:
- 2024
- Baths:
- 3.00
- MLS#:
- 24015388
- Subdivision:
- Magnolia Pointe
ADDITIONAL INFORMATION
LOT 220 - The Yorkshire C Elevation C: This trendy floor plan features a wide open concept with the kitchen/dining/living spaces. Also features a gas logs fireplace & built ins. The primary ensuite is luxurious featuring a trey ceiling, walk in closet, tiled walk in shower (with fiberglass pan). The laundry/mud room is located off the garage w/quick access to the kitchen for convenience! The main level is complete w/a flex space that is ideal for a dedicated home office or a 5th BR (has a window & closet). Lower level boasts bedrooms 3 & 4 plus a full BA, HUGE family room & AMPLE storage & utility doors on the side. Purchase with confidence and discover the distinctive quality of Payne Homes. With over 30 years of building experience in Madison County, Payne Homes are renowned for their award-winning functional floor plans, premium STANDARD features and meticulous attention to energy-efficient details. HOA Fee $250/Year. Magnolia Pointe offers a family park, walking trails, fishing ponds, street lights, cluster mailboxes for neater looking streets and a dog park for its residents to enjoy! KU Electric, Richmond Utilities for Gas, Water & Sewer. 1 Year Builder's Warranty.
- Type:
- General Commercial
- Sq.Ft.:
- n/a
- Status:
- Active
- Beds:
- n/a
- Year built:
- 2010
- Baths:
- MLS#:
- 24015281
- Subdivision:
- Commercial
ADDITIONAL INFORMATION
Office or business space for lease in great location on Corporate Drive. The space includes 3 offices, 2 bathrooms, 1 break area and 1 large open space. It is currently tenant occupied but will be available September 1st.
- Type:
- Single Family
- Sq.Ft.:
- 3,325
- Status:
- Active
- Beds:
- 4
- Lot size:
- 10.51 Acres
- Year built:
- 2013
- Baths:
- 4.00
- MLS#:
- 24015057
- Subdivision:
- Hideaway Farms
ADDITIONAL INFORMATION
Want INSTANT Equity? Buy this incredible home that is PRICED BELOW APPRAISAL! Discover the elegance of 2005 Cross Ridge Trail, set on 10.5 picturesque acres in Richmond, KY. This beautifully designed home offers an open floor plan with a chef's kitchen, ideal for culinary enthusiasts. The primary suite is a serene haven with a luxurious bathroom and a spacious walk-in closet. An expansive covered deck at the back provides the perfect setting for relaxation or entertaining. The property features extensive professional landscaping, including a variety of trees, shrubs, and other plants, adding to its natural beauty.Enjoy the tranquility of the pond at the back of the property, stocked with fish and providing a peaceful retreat. With road frontage on Crutcher Pike and a scenic path through the woods, this residence offers both convenience and seclusion. The house is situated at the top of the ridge, providing stunning views and ample space for privacy and recreation. Additionally, the home includes a 4-car garage, ensuring ample space for vehicles and storage, and is hardwired for a generator, allowing for easy power access during emergencies.

The data relating to real estate for sale on this web site comes in part from the Internet Data Exchange Program of Lexington Bluegrass Multiple Listing Service. The Broker providing this data believes them to be correct but advises interested parties to confirm them before relying on them in a purchase decision. Copyright 2025 Lexington Bluegrass Multiple Listing Service. All rights reserved.
Richmond Real Estate
The median home value in Richmond, KY is $308,000. This is higher than the county median home value of $216,800. The national median home value is $338,100. The average price of homes sold in Richmond, KY is $308,000. Approximately 32.64% of Richmond homes are owned, compared to 57.01% rented, while 10.35% are vacant. Richmond real estate listings include condos, townhomes, and single family homes for sale. Commercial properties are also available. If you see a property you’re interested in, contact a Richmond real estate agent to arrange a tour today!
Richmond, Kentucky has a population of 34,662. Richmond is less family-centric than the surrounding county with 26.39% of the households containing married families with children. The county average for households married with children is 30.06%.
The median household income in Richmond, Kentucky is $40,221. The median household income for the surrounding county is $55,002 compared to the national median of $69,021. The median age of people living in Richmond is 26.3 years.
Richmond Weather
The average high temperature in July is 86.2 degrees, with an average low temperature in January of 24.1 degrees. The average rainfall is approximately 46.3 inches per year, with 7.5 inches of snow per year.

