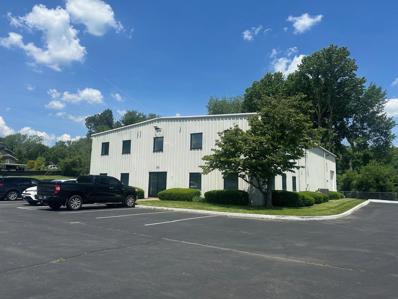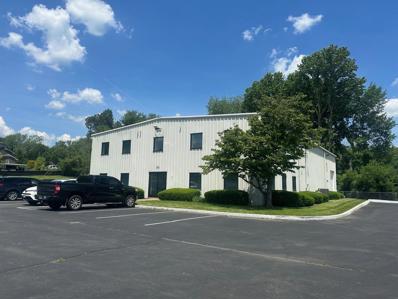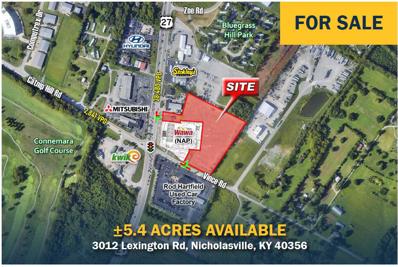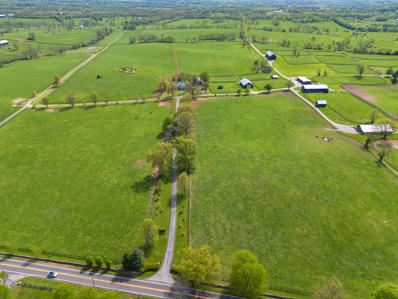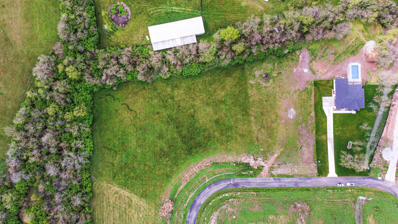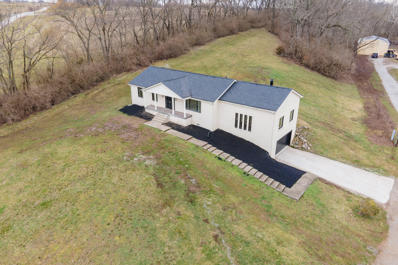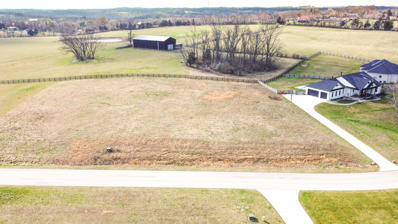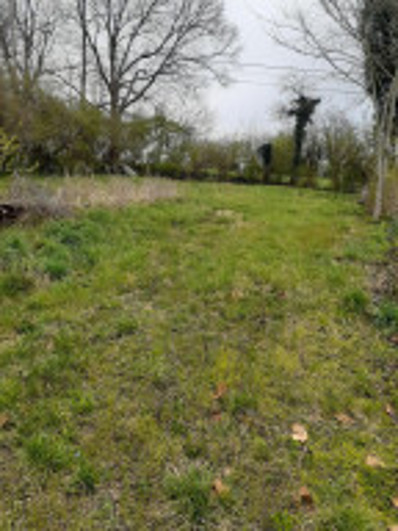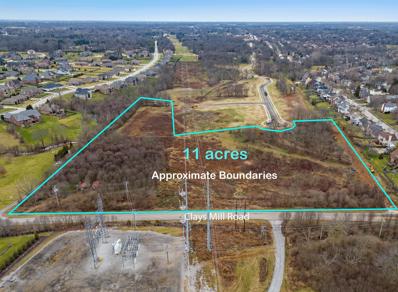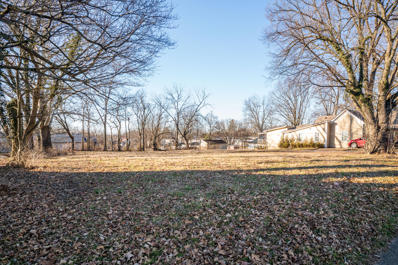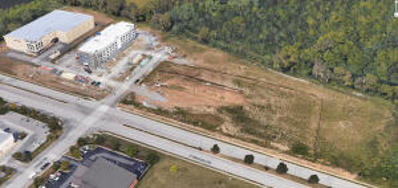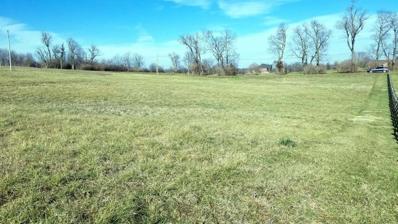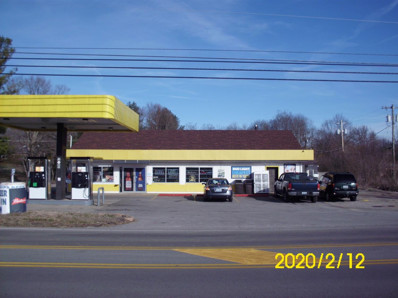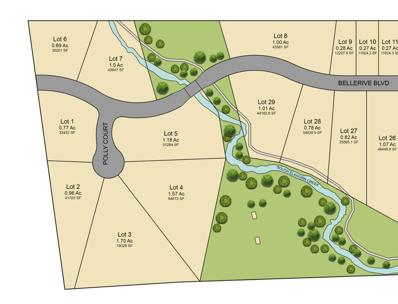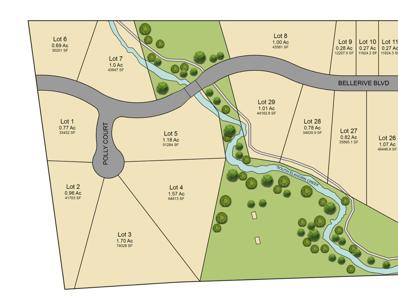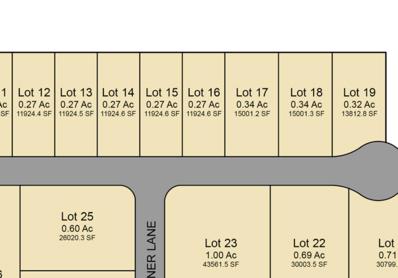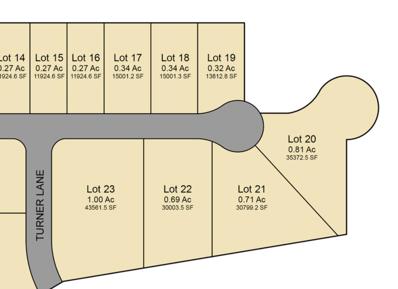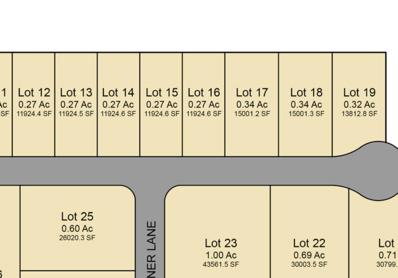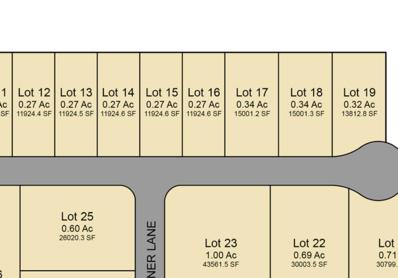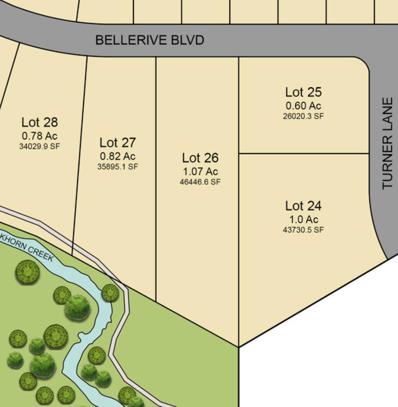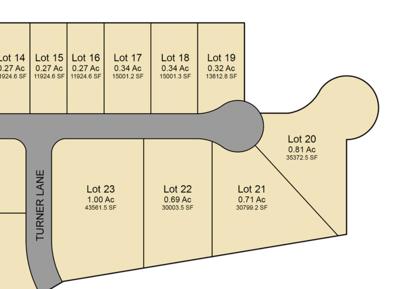Nicholasville KY Homes for Rent
- Type:
- General Commercial
- Sq.Ft.:
- 7,800
- Status:
- Active
- Beds:
- n/a
- Lot size:
- 1.45 Acres
- Baths:
- MLS#:
- 24021935
- Subdivision:
- Commercial
ADDITIONAL INFORMATION
We are pleased to present 535 Brannon Road, a flex building in Nicholasville, KY available for lease. The available suites are located on the first floor and offers of a highly-efficient, approximately 765- 1,605 SF office within two office suites on the first floor. The suites can be leased together or separately, and both featuring two private offices, one conference room/large office/break room, and an open bullpen setting.The Tenant can also lease appx. 609 - 1,218 SF +/- of storage in the warehouse, which is located in a shared warehouse space with other building Tenants. The warehouse has a suspended gas heater, existing shelving for a Tenant to use if desired, one shared dock door, and with the potential for outside storage. The building was recently updated and features common men's and women's restrooms and 15 parking spaces with potential for more. Tenants can lease the office and the warehouse space together or separately.Property Highlights:- Efficient office space with storage/warehouse- High-demand flex space- Minimal Tenant responsibilities535 Brannon Rd. is located at the corner of Brannon Rd. and Clays Mill Extended.
- Type:
- General Commercial
- Sq.Ft.:
- 7,800
- Status:
- Active
- Beds:
- n/a
- Lot size:
- 1.45 Acres
- Baths:
- MLS#:
- 24021934
- Subdivision:
- Commercial
ADDITIONAL INFORMATION
We are pleased to present 535 Brannon Road, a flex building in Nicholasville, KY available for lease. The available suites are located on the first floor and offers of a highly-efficient, approximately 765- 1,605 SF office within two office suites on the first floor. The suites can be leased together or separately, and both featuring two private offices, one conference room/large office/break room, and an open bullpen setting.The Tenant can also lease appx. 609 - 1,218 SF +/- of storage in the warehouse, which is located in a shared warehouse space with other building Tenants. The warehouse has a suspended gas heater, existing shelving for a Tenant to use if desired, one shared dock door, and with the potential for outside storage. The building was recently updated and features common men's and women's restrooms and 15 parking spaces with potential for more. Tenants can lease the office and the warehouse space together or separately.Property Highlights:- Efficient office space with storage/warehouse- High-demand flex space- Minimal Tenant responsibilities535 Brannon Rd. is located at the corner of Brannon Rd. and Clays Mill Extended.
$2,650,000
3012 Lexington Road Nicholasville, KY 40356
- Type:
- Other
- Sq.Ft.:
- n/a
- Status:
- Active
- Beds:
- n/a
- Lot size:
- 5.4 Acres
- Baths:
- MLS#:
- 24010394
- Subdivision:
- Commercial
ADDITIONAL INFORMATION
We are pleaseed to offer for sale this prime 5.4 acre parcel adjacent to Wawa scheduled to open in 2025. Situated in the thriving Nicholasville area, this property offers excellent visibility and access from Lexington Road and Vince Road at a signalized intersection. Additionally, the property is within easy reach of numerous dining and shopping options, making it an attractive destination for businesses seeking a well-connected and dynamic locale
- Type:
- Single Family
- Sq.Ft.:
- 2,666
- Status:
- Active
- Beds:
- 4
- Lot size:
- 1.14 Acres
- Baths:
- 3.00
- MLS#:
- 24008164
- Subdivision:
- Maple Lawn Estates
ADDITIONAL INFORMATION
This proposed custom ranch home, designed for modern living, offers 4 spacious bedrooms and 3 full bathrooms, perfect for families or those who enjoy extra space. Situated in the Maple Lawn Estates in Nicholasville, KY, the home blends contemporary elegance with comfortable, open-concept living. Key features include: Open-Concept Living: A bright, airy floor plan that seamlessly connects the kitchen, dining, and living areas, ideal for both daily living and entertaining. Gourmet Kitchen: Professional grade appliances, custom cabinetry, quartz countertops and a walk-in pantry for convenience and style. Master Suite Retreat: A luxurious master bedroom with an expansive walk-in closet and an en-suite bath featuring a wet room & separate vanity area. Additional Bedrooms: Three generously sized bedrooms, perfect for family, guests, or a home office, with ample closet space. Covered Porches: Outdoor spaces for relaxing or hosting gatherings, overlooking a beautifully landscaped yard. Additional Features: Engineered hardwood flooring in all the living areas, crown moulding throughout, ceiling height varies from 10'-12' throughout the home creating an open feel. All of the bathrooms
- Type:
- Single Family
- Sq.Ft.:
- 2,789
- Status:
- Active
- Beds:
- 4
- Lot size:
- 1.01 Acres
- Baths:
- 3.00
- MLS#:
- 24008157
- Subdivision:
- Maple Lawn Estates
ADDITIONAL INFORMATION
Proposed Construction! Welcome to this beautifully designed 4-bedroom, 3.5-bathroom farmhouse-style ranch home, offering a perfect blend of classic charm and modern convenience. The spacious, open floor plan is ideal for relaxed living and entertaining, with large living areas bathed in natural light. A gracious front porch invites you to relax and unwind, while the expansive covered rear porch provides additional outdoor living space, perfect for enjoying sunsets or hosting gatherings.The open concept gourmet kitchen features custom painted maple cabinetry, professional appliances, quartz countertops, oversized island & hidden pantry. The spacious primary suite is secluded on one side of the home with a wet room feature in the primary bath and custom closet. The home features ample storage, including well-designed closets and cabinets, making organization a breeze. A two-car side-entry garage adds both convenience and curb appeal, completing this stunning package. Whether you're looking for a tranquil retreat or a place to entertain, this home offers it all in the heart of Maple Lawn Estates. Don't miss the opportunity to customize this exceptional farmhouse ranch
$11,495,000
3555 Keene Road Nicholasville, KY 40356
- Type:
- Land
- Sq.Ft.:
- n/a
- Status:
- Active
- Beds:
- n/a
- Lot size:
- 744.52 Acres
- Baths:
- MLS#:
- 24007709
- Subdivision:
- Rural
ADDITIONAL INFORMATION
Stewarded by the same family for generations, there are no other farms of this size and potential on the market today. The 744-acre Cave Spring Farm boasts considerable road frontage along Keene & Clear Creek Roads. Well-located near newly developed neighborhoods and amenities, the Jessamine County farm has most recently been utilized for horses, cropland, & cattle. Residences include a charming historic home with an original stone portion dating from the 1790s. An employee home adds further accommodations. Several large fields and 18 paddocks are equipped with plank fencing and automatic waterers. Five converted tobacco barns contribute 61 stalls, while an equisizer, outdoor arena, and round pen add utility. Several outbuildings provide storage and workspace.
- Type:
- Land
- Sq.Ft.:
- n/a
- Status:
- Active
- Beds:
- n/a
- Lot size:
- 1.07 Acres
- Baths:
- MLS#:
- 24006917
- Subdivision:
- Maple Lawn Estates
ADDITIONAL INFORMATION
Beautiful lot in a gorgeous subdivision. Located in a quiet country setting this lot is perfect for you to build a new home! Located off Vince Road and provides easy access to Nicholasville amenities. Come see what this lot could have in store for you today!
- Type:
- Single Family
- Sq.Ft.:
- 2,050
- Status:
- Active
- Beds:
- 3
- Lot size:
- 8 Acres
- Baths:
- 2.00
- MLS#:
- 24004060
- Subdivision:
- Rural
ADDITIONAL INFORMATION
Motivated sellers! Eight acres of PRIME real estate in Nichloasville. This property is so special! Ever dreamed of having an event venue? This would be perfect! Ever wanted to raise your own food, live off of your land? You could here! With lots of wildlife on the property, this land has been previous leased by hunters just for that purpose. The home has been well loved and cared for with tons of recent updates. Super close to Lexington and Brannon Crossing BUT eight private acres is a very rare opportunity! Call me today to schedule your private viewing.
- Type:
- Land
- Sq.Ft.:
- n/a
- Status:
- Active
- Beds:
- n/a
- Lot size:
- 1 Acres
- Baths:
- MLS#:
- 24004115
- Subdivision:
- Ridgefield
ADDITIONAL INFORMATION
Beautiful lot in a gorgeous subdivision. Located in a quiet country setting this lot is perfect for you to build a new home! Located off HWY 27 provides easy access to Nicholasville amenities. Come see what this lot could have in store for you today!*Lot boundary lines pictured are estimated and buyer to verify.*
- Type:
- Land
- Sq.Ft.:
- n/a
- Status:
- Active
- Beds:
- n/a
- Lot size:
- 0.16 Acres
- Baths:
- MLS#:
- 24003572
- Subdivision:
- Rural
ADDITIONAL INFORMATION
Why rent when you can own. Picture may not be of individual lot may have modular home trailer etc. All lots on Young Drive may be sold together or purchased individually. Properties are being sold as is owner and agent make no warranties Buyer or buyer's agent responsible to verify all information.
- Type:
- Land
- Sq.Ft.:
- n/a
- Status:
- Active
- Beds:
- n/a
- Lot size:
- 0.16 Acres
- Baths:
- MLS#:
- 24003571
- Subdivision:
- Rural
ADDITIONAL INFORMATION
Why rent when you can own. Picture may not be of individual lot may be modular home trailer etc. All 4 lots on Young Drive may be sold together or purchased individually. Properties are being sold as is owner and agent make no warranties including sq ft Buyer or buyer's agent responsible to verify all information.
- Type:
- Other
- Sq.Ft.:
- n/a
- Status:
- Active
- Beds:
- n/a
- Lot size:
- 11 Acres
- Baths:
- MLS#:
- 24002241
- Subdivision:
- Commercial
ADDITIONAL INFORMATION
Introducing a once-in-a-lifetime opportunity nestled in the heart of prime real estate! Welcome to the exclusive 11-acre parcel located off the bustling intersections of Clays Mill and Harrodsburg Road. With no deed restrictions in sight, this gem presents an unparalleled canvas for developers and visionaries alike to sculpt their dreams into reality. Picture your ideal property taking shape amidst this coveted locale, where possibilities abound and the potential for greatness knows no bounds. Seize the chance to be a part of history in the making - an opportunity so extraordinary, it's destined to become the stuff of legends. Don't let this rare find slip through your fingers; embrace the limitless possibilities and make your mark on this coveted landscape today! Open to seller financing or bitcoin
- Type:
- Other
- Sq.Ft.:
- n/a
- Status:
- Active
- Beds:
- n/a
- Lot size:
- 0.49 Acres
- Baths:
- MLS#:
- 24002138
- Subdivision:
- Duncan Hgts
ADDITIONAL INFORMATION
Many Opportunities with this commercial lot on North end of town. Lot located about 1 mile from Nicholasville bypass.
$1,820,000
500 E Brannon Road Nicholasville, KY 40356
- Type:
- General Commercial
- Sq.Ft.:
- n/a
- Status:
- Active
- Beds:
- n/a
- Lot size:
- 3.65 Acres
- Year built:
- 2023
- Baths:
- MLS#:
- 23019884
- Subdivision:
- Commercial
ADDITIONAL INFORMATION
3.65 acres of B2 zoned retail land available to purchase in Brannon Crossing next to the new Taco John's and Hampton Inn. Great opportunity for retail development with visibility and traffic in the fast growing East Brannon area of Nicholasville. Lots can be sold separately.
- Type:
- Land
- Sq.Ft.:
- n/a
- Status:
- Active
- Beds:
- n/a
- Lot size:
- 6.89 Acres
- Baths:
- MLS#:
- 23017505
- Subdivision:
- Rural
ADDITIONAL INFORMATION
Terrific development potential. 6.89 acres of vacant land in Nicholasville, KY. Property located in county limits.
$1,775,000
121 Concord Trail Nicholasville, KY 40356
- Type:
- Single Family
- Sq.Ft.:
- 8,155
- Status:
- Active
- Beds:
- 5
- Lot size:
- 5 Acres
- Year built:
- 2008
- Baths:
- 6.00
- MLS#:
- 23017447
- Subdivision:
- Walden
ADDITIONAL INFORMATION
Walden is appropriately named as it reflect the same reverie as the written works of Thoreau as he embarked on his journey of self-discovery and the fulfillment of a simple life whose joy comes from nature and truth, rather than materialism and greed. This custom built Neo-Colonial home is located on 5 lush acres at the end of a private cul-de-sac. The floor plan flows nicely and the finish details add architectural interest throughout the three levels of living space. This property could be the answer to your guest for a place where family and friends can enjoy sitting on the porch overlooking the pool and firepit in the ambiance of natures serenity.Listing Agent related to Seller.
$1,250,000
740 Richmond Avenue Nicholasville, KY 40356
- Type:
- General Commercial
- Sq.Ft.:
- n/a
- Status:
- Active
- Beds:
- n/a
- Lot size:
- 0.33 Acres
- Baths:
- MLS#:
- 23009152
- Subdivision:
- Commercial
ADDITIONAL INFORMATION
Owner financing available with approval owner requires 50% down and a 20-year amortization at 12% a year interest and a ballon payment at end of the 5th year or 60th month. Sale of property only is a convenience store that has been operation for decades. Per owner tanks are fiberglass, roof replaced 3+ year and parking lot done last year. Do not talk with store employees about property for sale
- Type:
- Land
- Sq.Ft.:
- n/a
- Status:
- Active
- Beds:
- n/a
- Lot size:
- 1 Acres
- Baths:
- MLS#:
- 23007937
- Subdivision:
- Turner Trace
ADDITIONAL INFORMATION
Beautiful partially wooded creek view lot in Jessamine County's newest luxury residential community. Turner Trace, located in Jessamine County just south of the Fayette County border, offers a tranquil private setting just minutes from Lexington. With over 5 acres of planned open space along South Elkhorn Creek and a walking trail, this lot boasts natural, serene living nearby some of the most popular destinations of The Bluegrass. This lot is serviced with sewer and water. Recorded plat, deed restrictions and form contract included in listing supplemental material.
- Type:
- Land
- Sq.Ft.:
- n/a
- Status:
- Active
- Beds:
- n/a
- Lot size:
- 1.18 Acres
- Baths:
- MLS#:
- 23007935
- Subdivision:
- Turner Trace
ADDITIONAL INFORMATION
Beautiful partially wooded creek view corner lot in Jessamine County's newest luxury residential community. Turner Trace, located in Jessamine County just south of the Fayette County border, offers a tranquil private setting just minutes from Lexington. With over 5 acres of planned open space along South Elkhorn Creek and a walking trail, this lot boasts natural, serene living nearby some of the most popular destinations of The Bluegrass. This lot is serviced with sewer and water. Recorded plat, deed restrictions and form contract included in listing supplemental material.
- Type:
- Land
- Sq.Ft.:
- n/a
- Status:
- Active
- Beds:
- n/a
- Lot size:
- 0.27 Acres
- Baths:
- MLS#:
- 23007920
- Subdivision:
- Turner Trace
ADDITIONAL INFORMATION
Beautiful flat lot in Jessamine County's newest luxury residential community. Turner Trace, located in Jessamine County just south of the Fayette County border, offers a tranquil private setting just minutes from Lexington. With over 5 acres of planned open space along South Elkhorn Creek and a walking trail, this lot boasts natural, serene living nearby some of the most popular destinations of The Bluegrass. This lot is serviced with sewer and water. Recorded plat, deed restrictions and preferred contract included in listing supplemental material.
- Type:
- Land
- Sq.Ft.:
- n/a
- Status:
- Active
- Beds:
- n/a
- Lot size:
- 0.81 Acres
- Baths:
- MLS#:
- 23007924
- Subdivision:
- Turner Trace
ADDITIONAL INFORMATION
Beautiful partially wooded cul de sac lot in Jessamine County's newest luxury residential community. Turner Trace, located in Jessamine County just south of the Fayette County border, offers a tranquil private setting just minutes from Lexington. With over 5 acres of planned open space along South Elkhorn Creek and a walking trail, this lot boasts natural, serene living nearby some of the most popular destinations of The Bluegrass. This lot will be serviced with sewer and water. Lot is offered as a pre-sale with development currently underway; expected final platting TBD. Recorded community deed restrictions, preliminary plat and preferred contract included in listing supplemental material.
- Type:
- Land
- Sq.Ft.:
- n/a
- Status:
- Active
- Beds:
- n/a
- Lot size:
- 0.27 Acres
- Baths:
- MLS#:
- 23007919
- Subdivision:
- Turner Trace
ADDITIONAL INFORMATION
Beautiful flat lot in Jessamine County's newest luxury residential community. Turner Trace, located in Jessamine County just south of the Fayette County border, offers a tranquil private setting just minutes from Lexington. With over 5 acres of planned open space along South Elkhorn Creek and a walking trail, this lot boasts natural, serene living nearby some of the most popular destinations of The Bluegrass. This lot is serviced with sewer and water. Recorded plat, deed restrictions and preferred contract included in listing supplemental material.
- Type:
- Land
- Sq.Ft.:
- n/a
- Status:
- Active
- Beds:
- n/a
- Lot size:
- 0.27 Acres
- Baths:
- MLS#:
- 23007918
- Subdivision:
- Turner Trace
ADDITIONAL INFORMATION
Beautiful flat lot in Jessamine County's newest luxury residential community. Turner Trace, located in Jessamine County just south of the Fayette County border, offers a tranquil private setting just minutes from Lexington. With over 5 acres of planned open space along South Elkhorn Creek and a walking trail, this lot boasts natural, serene living nearby some of the most popular destinations of The Bluegrass. This lot is serviced with sewer and water. Recorded plat, deed restrictions and preferred contract included in listing supplemental material.
- Type:
- Land
- Sq.Ft.:
- n/a
- Status:
- Active
- Beds:
- n/a
- Lot size:
- 1 Acres
- Baths:
- MLS#:
- 23007928
- Subdivision:
- Turner Trace
ADDITIONAL INFORMATION
Beautiful flat lot in Jessamine County's newest luxury residential community. Turner Trace, located in Jessamine County just south of the Fayette County border, offers a tranquil private setting just minutes from Lexington. With over 5 acres of planned open space along South Elkhorn Creek and a walking trail, this lot boasts natural, serene living nearby some of the most popular destinations of The Bluegrass. This lot is serviced with sewer and water. Recorded plat, deed restrictions and form contract included in listing supplemental material.
- Type:
- Land
- Sq.Ft.:
- n/a
- Status:
- Active
- Beds:
- n/a
- Lot size:
- 1 Acres
- Baths:
- MLS#:
- 23007927
- Subdivision:
- Turner Trace
ADDITIONAL INFORMATION
Beautiful flat corner lot in Jessamine County's newest luxury residential community. Turner Trace, located in Jessamine County just south of the Fayette County border, offers a tranquil private setting just minutes from Lexington. With over 5 acres of planned open space along South Elkhorn Creek and a walking trail, this lot boasts natural, serene living nearby some of the most popular destinations of The Bluegrass. This lot is serviced with sewer and water. Recorded plat, deed restrictions and form contract included in listing supplemental material.

The data relating to real estate for sale on this web site comes in part from the Internet Data Exchange Program of Lexington Bluegrass Multiple Listing Service. The Broker providing this data believes them to be correct but advises interested parties to confirm them before relying on them in a purchase decision. Copyright 2025 Lexington Bluegrass Multiple Listing Service. All rights reserved.
Nicholasville Real Estate
The median home value in Nicholasville, KY is $358,352. This is higher than the county median home value of $251,300. The national median home value is $338,100. The average price of homes sold in Nicholasville, KY is $358,352. Approximately 57.49% of Nicholasville homes are owned, compared to 37.13% rented, while 5.39% are vacant. Nicholasville real estate listings include condos, townhomes, and single family homes for sale. Commercial properties are also available. If you see a property you’re interested in, contact a Nicholasville real estate agent to arrange a tour today!
Nicholasville, Kentucky has a population of 31,066. Nicholasville is more family-centric than the surrounding county with 31.67% of the households containing married families with children. The county average for households married with children is 31.26%.
The median household income in Nicholasville, Kentucky is $56,790. The median household income for the surrounding county is $65,196 compared to the national median of $69,021. The median age of people living in Nicholasville is 37.6 years.
Nicholasville Weather
The average high temperature in July is 85.9 degrees, with an average low temperature in January of 23.6 degrees. The average rainfall is approximately 45.5 inches per year, with 11.5 inches of snow per year.
