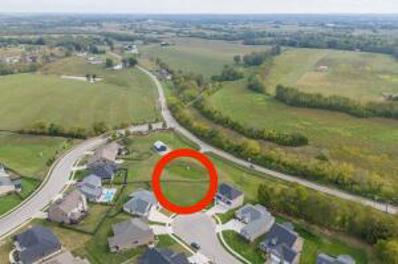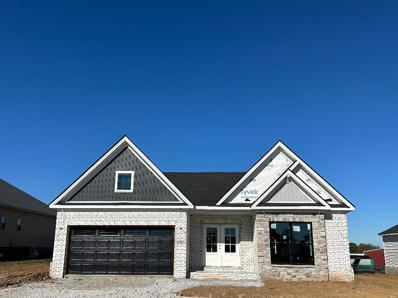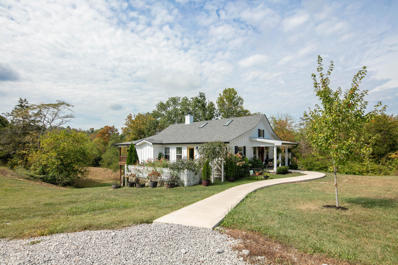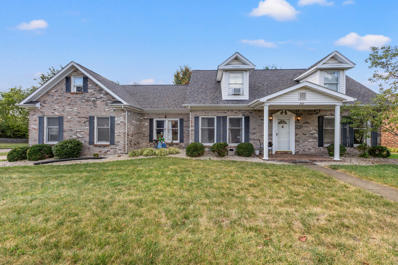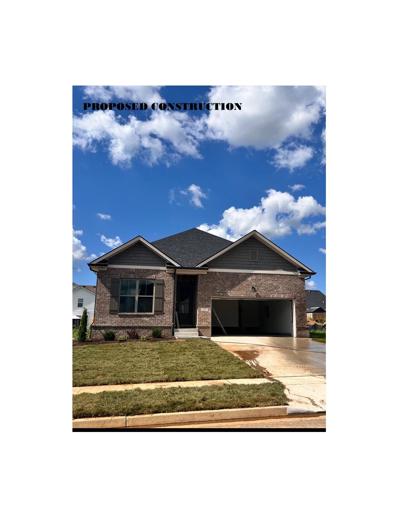Nicholasville KY Homes for Rent
- Type:
- Land
- Sq.Ft.:
- n/a
- Status:
- Active
- Beds:
- n/a
- Lot size:
- 0.22 Acres
- Baths:
- MLS#:
- 24021416
- Subdivision:
- West Place
ADDITIONAL INFORMATION
Discover West Place Development: premier building lots conveniently located off the new connector bypass and US27 Bypass. Nestled within an established community, our 70' wide lots feature homes with options like brick and vinyl, board and batten with brick skirting, or beaded vinyl siding. Enjoy 2-car garages and multiple entrances for easy access on quarter to half-acre lots with city water and sewer. Choose your own builder or the developer can give you a list of preferred builders. Contact us today for more details!
- Type:
- Land
- Sq.Ft.:
- n/a
- Status:
- Active
- Beds:
- n/a
- Lot size:
- 0.22 Acres
- Baths:
- MLS#:
- 24021415
- Subdivision:
- West Place
ADDITIONAL INFORMATION
Discover West Place Development: premier building lots conveniently located off the new connector bypass and US27 Bypass. Nestled within an established community, our 70' wide lots feature homes with options like brick and vinyl, board and batten with brick skirting, or beaded vinyl siding. Enjoy 2-car garages and multiple entrances for easy access on quarter to half-acre lots with city water and sewer. Choose your own builder or the developer can give you a list of preferred builders. Contact us today for more details!
- Type:
- Land
- Sq.Ft.:
- n/a
- Status:
- Active
- Beds:
- n/a
- Lot size:
- 0.29 Acres
- Baths:
- MLS#:
- 24021413
- Subdivision:
- West Place
ADDITIONAL INFORMATION
Discover West Place Development: premier building lots conveniently located off the new connector bypass and US27 Bypass. Nestled within an established community, our 70' wide lots feature homes with options like brick and vinyl, board and batten with brick skirting, or beaded vinyl siding. Enjoy 2-car garages and multiple entrances for easy access on quarter to half-acre lots with city water and sewer. Choose your own builder or the developer can give you a list of preferred builders. Contact us today for more details!
- Type:
- Land
- Sq.Ft.:
- n/a
- Status:
- Active
- Beds:
- n/a
- Lot size:
- 0.21 Acres
- Baths:
- MLS#:
- 24021430
- Subdivision:
- West Place
ADDITIONAL INFORMATION
Discover West Place Development: premier building lots conveniently located off the new connector bypass and US27 Bypass. Nestled within an established community, our 70' wide lots feature homes with options like brick and vinyl, board and batten with brick skirting, or beaded vinyl siding. Enjoy 2-car garages and multiple entrances for easy access on quarter to half-acre lots with city water and sewer. Choose your own builder or the developer can give you a list of preferred builders. Contact us today for more details!
- Type:
- Land
- Sq.Ft.:
- n/a
- Status:
- Active
- Beds:
- n/a
- Lot size:
- 0.22 Acres
- Baths:
- MLS#:
- 24021429
- Subdivision:
- West Place
ADDITIONAL INFORMATION
Discover West Place Development: premier building lots conveniently located off the new connector bypass and US27 Bypass. Nestled within an established community, our 70' wide lots feature homes with options like brick and vinyl, board and batten with brick skirting, or beaded vinyl siding. Enjoy 2-car garages and multiple entrances for easy access on quarter to half-acre lots with city water and sewer. Choose your own builder or the developer can give you a list of preferred builders. Contact us today for more details!
- Type:
- Land
- Sq.Ft.:
- n/a
- Status:
- Active
- Beds:
- n/a
- Lot size:
- 0.22 Acres
- Baths:
- MLS#:
- 24021428
- Subdivision:
- West Place
ADDITIONAL INFORMATION
Discover West Place Development: premier building lots conveniently located off the new connector bypass and US27 Bypass. Nestled within an established community, our 70' wide lots feature homes with options like brick and vinyl, board and batten with brick skirting, or beaded vinyl siding. Enjoy 2-car garages and multiple entrances for easy access on quarter to half-acre lots with city water and sewer. Choose your own builder or the developer can give you a list of preferred builders. Contact us today for more details!
- Type:
- Land
- Sq.Ft.:
- n/a
- Status:
- Active
- Beds:
- n/a
- Baths:
- MLS#:
- 24021427
- Subdivision:
- West Place
ADDITIONAL INFORMATION
Discover West Place Development: premier building lots conveniently located off the new connector bypass and US27 Bypass. Nestled within an established community, our 70' wide lots feature homes with options like brick and vinyl, board and batten with brick skirting, or beaded vinyl siding. Enjoy 2-car garages and multiple entrances for easy access on quarter to half-acre lots with city water and sewer. Choose your own builder or the developer can give you a list of preferred builders. Contact us today for more details!
- Type:
- Land
- Sq.Ft.:
- n/a
- Status:
- Active
- Beds:
- n/a
- Lot size:
- 0.24 Acres
- Baths:
- MLS#:
- 24021409
- Subdivision:
- West Place
ADDITIONAL INFORMATION
Discover West Place Development: premier building lots conveniently located off the new connector bypass and US27 Bypass. Nestled within an established community, our 70' wide lots feature homes with options like brick and vinyl, board and batten with brick skirting, or beaded vinyl siding. Enjoy 2-car garages and multiple entrances for easy access on quarter to half-acre lots with city water and sewer. Choose your own builder or the developer can give you a list of preferred builders. Contact us today for more details!
- Type:
- Land
- Sq.Ft.:
- n/a
- Status:
- Active
- Beds:
- n/a
- Lot size:
- 0.17 Acres
- Baths:
- MLS#:
- 24021408
- Subdivision:
- West Place
ADDITIONAL INFORMATION
Discover West Place Development: premier building lots conveniently located off the new connector bypass and US27 Bypass. Nestled within an established community, our 70' wide lots feature homes with options like brick and vinyl, board and batten with brick skirting, or beaded vinyl siding. Enjoy 2-car garages and multiple entrances for easy access on quarter to half-acre lots with city water and sewer. Choose your own builder or the developer can give you a list of preferred builders. Contact us today for more details!
- Type:
- Land
- Sq.Ft.:
- n/a
- Status:
- Active
- Beds:
- n/a
- Lot size:
- 0.32 Acres
- Baths:
- MLS#:
- 24021407
- Subdivision:
- West Place
ADDITIONAL INFORMATION
Discover West Place Development: premier building lots conveniently located off the new connector bypass and US27 Bypass. Nestled within an established community, our 70' wide lots feature homes with options like brick and vinyl, board and batten with brick skirting, or beaded vinyl siding. Enjoy 2-car garages and multiple entrances for easy access on quarter to half-acre lots with city water and sewer. Choose your own builder or the developer can give you a list of preferred builders. Contact us today for more details!
- Type:
- Land
- Sq.Ft.:
- n/a
- Status:
- Active
- Beds:
- n/a
- Lot size:
- 0.27 Acres
- Baths:
- MLS#:
- 24021197
- Subdivision:
- Burley Ridge
ADDITIONAL INFORMATION
Here is your chance to own the best lot on the nicest street in Burley Ridge!Build your Custom Dream Home on this Premium cul-de-sac parcel in Burley Ridge. This right side full walkout basement lot provides some really attractive views and will fit nicely amongst the established higher end homes of Burley Ridge. Loose Leaf Court has additional building requirements and standards to ensure a higher level of overall exterior finish that will protect your investment and future home values as well. Come join the best of the best in Burley Ridge and see your dream come to life.
- Type:
- Single Family
- Sq.Ft.:
- 2,438
- Status:
- Active
- Beds:
- 3
- Lot size:
- 0.32 Acres
- Year built:
- 1987
- Baths:
- 3.00
- MLS#:
- 24021966
- Subdivision:
- Keeneland
ADDITIONAL INFORMATION
Move in ready!! Motivated seller!! This home checks all the boxes with its clean fresh look! Be right in the heart of the bluegrass and still close to amenities!
- Type:
- Single Family
- Sq.Ft.:
- 2,104
- Status:
- Active
- Beds:
- 4
- Lot size:
- 0.28 Acres
- Year built:
- 1980
- Baths:
- 2.00
- MLS#:
- 24021036
- Subdivision:
- Edgewood
ADDITIONAL INFORMATION
**Seller is providing a concession of up to $7,500 to buyer for closing costs and rate reductions!!** Welcome to this stunning, completely renovated 4-bedroom, 2-bath ranch in the sought-after Edgewood subdivision of Nicholasville! Every inch of this home has been transformed, making it feel like you're moving into a brand-new build. From the gorgeous new floors to the sleek ceiling fans, no detail has been overlooked. The modern kitchen is a true standout, featuring new cabinets, sparkling appliances, and a pop of personality with those charming blue accents. Both bathrooms are fully updated with stylish vanities, mirrors, and lighting that elevate the space. The living room boasts a must-see accent wall that adds a designer touch. This home is a perfect blend of contemporary style and comfort. With the oversized two car garage and two driveways. You have have plenty of room for your Boat, Camper, or Rv. Don't miss your chance to own this move-in ready gem!
- Type:
- Single Family
- Sq.Ft.:
- 1,484
- Status:
- Active
- Beds:
- 3
- Lot size:
- 0.15 Acres
- Baths:
- 2.00
- MLS#:
- 24021015
- Subdivision:
- Downtown
ADDITIONAL INFORMATION
Welcome to this beautifully renovated 3-bedroom, 2-bathroom bungalow nestled in the heart of Nicholasville, Kentucky! This home blends modern updates with classic character, offering a warm and inviting atmosphere. Enjoy the convenience of being within walking distance to Rock Fence Park, perfect for outdoor activities, as well as the vibrant downtown area, where you can explore local coffee shops, seasonal festivals, and more. All new kitchen with custom tile backsplash and built in shelves, new appliances, cabinets, counters, & flooring. New tile, bathtub, hardware & faucets, vanities, mirrors, and flooring in the bathrooms. Fresh paint, and new light fixtures throughout. All new landscaping in both the front and backyards providing low maintenance spaces to relax and enjoy. With its prime location and thoughtful updates, this home is perfect for anyone seeking a home with tons of character and easy access to all the best Nicholasville has to offer!
- Type:
- Single Family
- Sq.Ft.:
- 2,719
- Status:
- Active
- Beds:
- 4
- Lot size:
- 0.28 Acres
- Year built:
- 2024
- Baths:
- 3.00
- MLS#:
- 24020959
- Subdivision:
- The Arbours
ADDITIONAL INFORMATION
The Newbury Cross, part of the Trend Collection by Ball Homes, is a two story plan that offers a versatile flex area off the entry, plus a formal dining room defined by a column. The open kitchen and family room are located at the rear of the home. The island kitchen offers both a breakfast area and countertop dining, and a pantry. Granite kitchen counter tops with stainless steel 50/50 under-mount sink and full back splash. Stainless steel appliances including smooth top range, microwave and dishwasher. The entrance from the garage leads to the kitchen via a hallway adjoining the powder room and coat closet, for a semi-private and convenient entry. Upstairs are the primary bedroom suite, three bedrooms, a loft and a hall bath. The primary bedroom suite includes a bedroom with vaulted ceiling, large closet, and spacious bath with tub/shower, window, and linen storage. Raised vanities in baths and 12x10 concrete patio. Job# 101AA
- Type:
- Single Family
- Sq.Ft.:
- 2,266
- Status:
- Active
- Beds:
- 4
- Lot size:
- 0.17 Acres
- Year built:
- 2024
- Baths:
- 3.00
- MLS#:
- 24020957
- Subdivision:
- The Arbours
ADDITIONAL INFORMATION
Contract writing period through 12:00 noon on Tuesday, October 9th.The Haywood Park, part of the Trend Collection by Ball Homes, is a two story plan with a versatile flex/dining room off the entry and an open kitchen and family room at the rear of the home. The kitchen offers both a breakfast area and countertop dining at the island, and a large walk-in pantry. Granite kitchen counter tops with stainless steel 50/50 under-mount sink and full back splash, stainless steel appliances including smooth top range, microwave and dishwasher make for fantastic upgrades. Upstairs are the primary suite, three bedrooms and a hall bath. The primary bedroom suite includes a bedroom with vaulted ceiling, large closet, and spacious bath with tub/shower, window, and linen storage. Raised vanities in baths and 12x10 concrete patio. Job# 113AA
- Type:
- Single Family
- Sq.Ft.:
- 1,730
- Status:
- Active
- Beds:
- 3
- Lot size:
- 0.19 Acres
- Year built:
- 2024
- Baths:
- 2.00
- MLS#:
- 24020873
- Subdivision:
- Lou Carlton
ADDITIONAL INFORMATION
Welcome to this charming one-level ranch-style home in the desirable Lou Carlton subdivision. Located just minutes from elementary, middle, and high schools, and conveniently between US27 and US68, this home offers both accessibility and comfort.Inside, you'll find beautiful wood flooring in the entryway, kitchen, and living areas. The custom kitchen features stained cabinetry, a painted island with an under-mount apron sink, and solid surface countertops--perfect for entertaining.The owner's suite includes a spacious bedroom, a large closet, and a luxurious tiled shower, complemented by quartz vanity tops and Delta Champagne-finished fixtures.The inviting family room boasts a gas fireplace and ample natural light. Outside, enjoy the concrete patio overlooking a level rear yard, ideal for gatherings. The classic brick exterior with a brick skirt and low-maintenance vinyl siding adds charm.Additional features include a garage door opener with remotes and professional landscaping with sod in the front yard. This home is a perfect blend of style and comfort--don't miss your chance to make it yours!
- Type:
- Land
- Sq.Ft.:
- n/a
- Status:
- Active
- Beds:
- n/a
- Lot size:
- 60.16 Acres
- Baths:
- MLS#:
- 24020849
- Subdivision:
- Holloway
ADDITIONAL INFORMATION
Well located 60+ acres. surrounding Holloway Estates. Would make a nice farm. Excellent pasture land for horses or cattle. Craft your home the way you want. Surrounded by green fields and plank fencing with road frontage on Clear Creek.
- Type:
- Single Family
- Sq.Ft.:
- 1,248
- Status:
- Active
- Beds:
- 3
- Lot size:
- 0.31 Acres
- Year built:
- 1998
- Baths:
- 2.00
- MLS#:
- 24024004
- Subdivision:
- Southbrook
ADDITIONAL INFORMATION
Experience the charm of this beautifully maintained 3-bedroom, 2-bath home in the highly sought-after Southbrook neighborhood! Lovingly cared for by the same owner for the past 20 years, you'll feel the attention to detail as soon as you walk through the door. The semi-open floor plan offers a spacious layout, while the kitchen steals the show with its ample cabinetry, stainless steel appliances, and stunning new Pergo flooring. Venture through the home to discover the large primary suite, your personal oasis of relaxation, complete with a beautifully updated ensuite featuring Pergo tile. Another bathroom and two more generously sized bedrooms provide plenty of space for family, guests, or a home office. Outside, enjoy the covered patio--perfect for outdoor entertaining--and the beautiful, private backyard with a privacy fence, making it an ideal retreat!
$3,600,000
151 Hendren Way Nicholasville, KY 40356
- Type:
- General Commercial
- Sq.Ft.:
- n/a
- Status:
- Active
- Beds:
- n/a
- Lot size:
- 3.84 Acres
- Year built:
- 1995
- Baths:
- MLS#:
- 24020767
- Subdivision:
- Commercial
ADDITIONAL INFORMATION
Welcome to this awesome warehouse in Corman Industrial Park with over 67,000 sqft. The property is also capable of an additional 26,000 sqft expansion. The front building has approximately 12,000 sqft total with approximately 800 sqft of office space with a restroom, kitchenette and central HVAC. The office space can be expanded by adding a second floor. The attached warehouse in the front building has natural gas heat, 2 drive in bays, 2 docks, and 18ft walls with 22ft peak. The second building is sprinkled and has natural gas heat with approximately 30,000 sqft, 2 restrooms, compressed air throughout, 3 phase electric with drops throughout, 4 docks, 1 drive in bay, most lights are LED and 18ft walls with 22ft peak. The third building is sprinkled and has natural gas heat with approximately 25,241 sqft with a 4th restroom, 2 docks and 15ft walls with 25ft peak. The property is currently leased through February 2029 with additional 3 - 3 year options. Tenant has occupied the property since 2017. Full occupancy of all 3 buildings started in 2022.
- Type:
- Single Family
- Sq.Ft.:
- 3,201
- Status:
- Active
- Beds:
- 5
- Lot size:
- 0.16 Acres
- Year built:
- 2024
- Baths:
- 4.00
- MLS#:
- 24020649
- Subdivision:
- Eastgate
ADDITIONAL INFORMATION
PROMO Choose 2/1 Interest Rate Buydown or 2 Percent Toward Closing Costs using FBC Mortgage. MOVE-IN READY by James Monroe Homes! The Nancy Farmhouse elevation on a partially finished basement with morning room is an absolute MUST SEE! Luxury vinyl plank flooring runs throughout the 1st floor common areas and baths. A flex room off the foyer could be used as a dining room, study or whatever best fits your needs. The kitchen includes a center island, stainless appliances, and a corner pantry. The first floor also includes a floating breakfast area, family room, and half bath. The second floor primary suite includes dual vanity sinks, shower, linen closet and walk-in closet. The second floor features three additional bedrooms, a second full bath and a dedicated laundry room. Connected living features included in every James Monroe Home: Ring doorbell and chime, Wi-Fi garage door opener, 2 iDevice outlet switches, a data hub, and a Wi-Fi thermostat. Ask about our James Monroe Homes Build with Confidence Promise.
- Type:
- Single Family
- Sq.Ft.:
- 3,728
- Status:
- Active
- Beds:
- 5
- Lot size:
- 5.12 Acres
- Year built:
- 2017
- Baths:
- 4.00
- MLS#:
- 24020433
- Subdivision:
- Rural
ADDITIONAL INFORMATION
Welcome to this custom light-filled Craftsman-style home, set on a peaceful 5-acre property featuring a fully stocked pond, kitchen garden and a charming chicken condo. This thoughtfully designed home boasts 5 bedrooms, 3 full baths, and 1 half bath, combining modern luxury with tranquility of rural living. The main level features real hardwood floors and an expansive open-concept living/family room with a stunning 15 foot ceiling accented by a natural wooden beam spanning the room. An elegantly designed wood-burning fireplace with marble tiling serves as the focal point, while several skylights and custom lighting bathe the space in natural light. Large windows on the main level and basement offer breathtaking views of the surrounding landscape. The chef's kitchen is a showpiece, equipped with white shaker cabinets, stainless steel appliances, a large center island, and luxurious quartzite countertops. Directly off the living room, a sun-filled sitting room provides the perfect spot to enjoy your morning coffee while gazing out at the woods and wildlife, including deer and wild turkeys.
- Type:
- Single Family
- Sq.Ft.:
- 3,520
- Status:
- Active
- Beds:
- 4
- Lot size:
- 0.28 Acres
- Baths:
- 3.00
- MLS#:
- 24020156
- Subdivision:
- Elmwood Estates
ADDITIONAL INFORMATION
Here is your chance to live in a great matured, established neighborhood in Jessamine county. This is a 4 bedroom, 3 full bath brick ranch on a full walk out basement. It does boast a full kitchen area in the basement. This home will need some work. Will be selling AS IS. Schedule your appointment to see what you can make your next updated home.
- Type:
- Single Family
- Sq.Ft.:
- 3,135
- Status:
- Active
- Beds:
- 3
- Lot size:
- 0.49 Acres
- Year built:
- 1990
- Baths:
- 3.00
- MLS#:
- 24020065
- Subdivision:
- Hawthorne
ADDITIONAL INFORMATION
Located in one of Nicholasville's most desirable neighborhoods. Beyond the spacious living areas and inviting backyard, this property offers unbeatable access to over 100 acres of green space right next door. Enjoy community amenities, including a pool, frisbee golf course, two fishing ponds, walking trails, and a pickleball court coming soon. Don't miss out on this rare opportunity to combine comfortable living with outdoor adventure!
- Type:
- Single Family
- Sq.Ft.:
- 1,700
- Status:
- Active
- Beds:
- 3
- Lot size:
- 0.18 Acres
- Year built:
- 2024
- Baths:
- 2.00
- MLS#:
- 24019985
- Subdivision:
- West Place
ADDITIONAL INFORMATION
Luna A plan features 1700+/-sf with 3 bedrooms and 2 full bathrooms. 2 car garage with opener and remotes. All one level home has entry, large living room and spacious eat in kitchen. 10' Interior ceilings, 8' tall exterior front door, 6' tall windows, tiled shower in Primary bathroom. Luxury vinyl plank flooring at entry, utility room, kitchen and dining area. Tiled flooring at bathrooms. Kitchen appliances include: smooth range top, built in microwave and oven, and dishwasher. Do not miss the opportunity to customize your home!

The data relating to real estate for sale on this web site comes in part from the Internet Data Exchange Program of Lexington Bluegrass Multiple Listing Service. The Broker providing this data believes them to be correct but advises interested parties to confirm them before relying on them in a purchase decision. Copyright 2025 Lexington Bluegrass Multiple Listing Service. All rights reserved.
Nicholasville Real Estate
The median home value in Nicholasville, KY is $358,352. This is higher than the county median home value of $251,300. The national median home value is $338,100. The average price of homes sold in Nicholasville, KY is $358,352. Approximately 57.49% of Nicholasville homes are owned, compared to 37.13% rented, while 5.39% are vacant. Nicholasville real estate listings include condos, townhomes, and single family homes for sale. Commercial properties are also available. If you see a property you’re interested in, contact a Nicholasville real estate agent to arrange a tour today!
Nicholasville, Kentucky has a population of 31,066. Nicholasville is more family-centric than the surrounding county with 31.67% of the households containing married families with children. The county average for households married with children is 31.26%.
The median household income in Nicholasville, Kentucky is $56,790. The median household income for the surrounding county is $65,196 compared to the national median of $69,021. The median age of people living in Nicholasville is 37.6 years.
Nicholasville Weather
The average high temperature in July is 85.9 degrees, with an average low temperature in January of 23.6 degrees. The average rainfall is approximately 45.5 inches per year, with 11.5 inches of snow per year.

