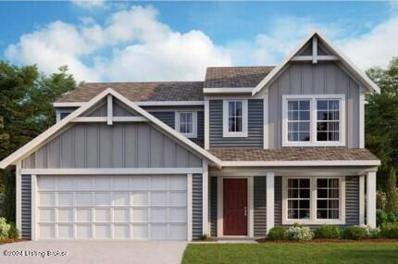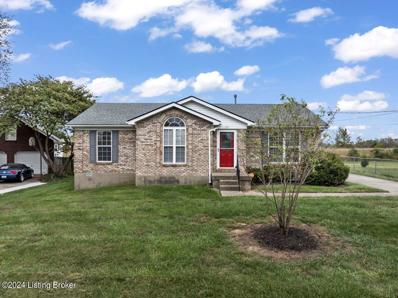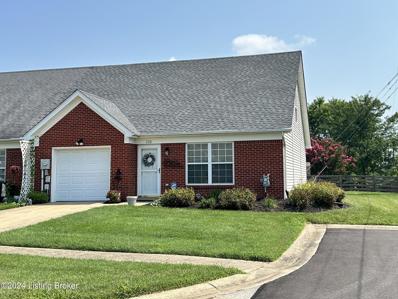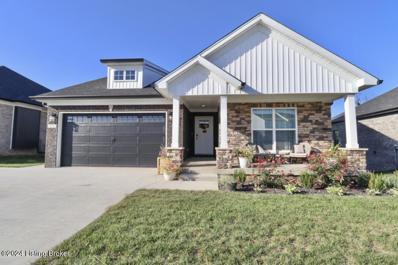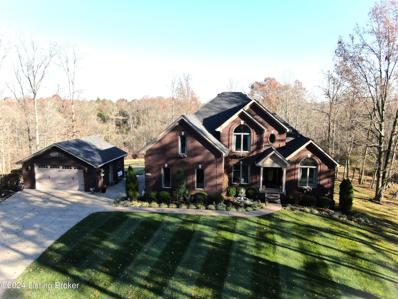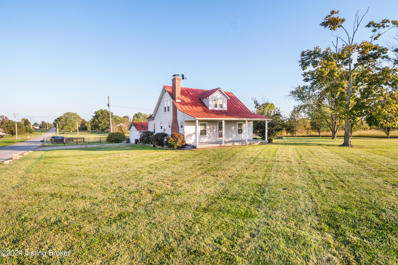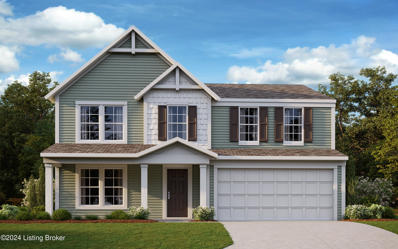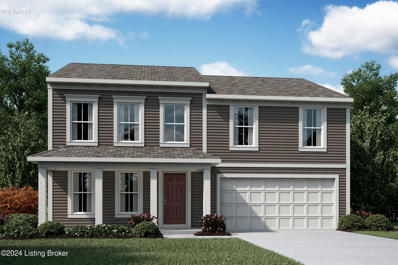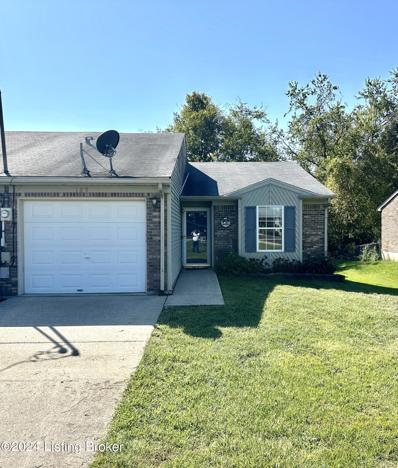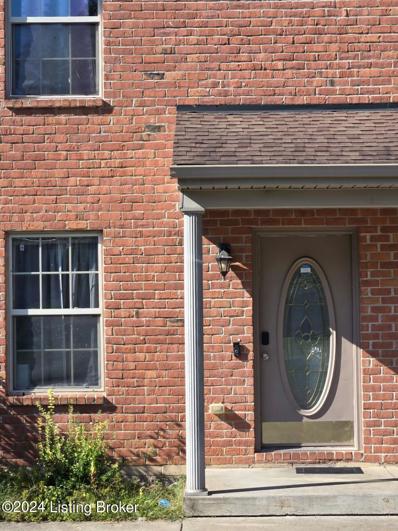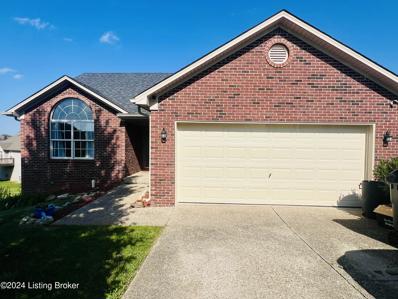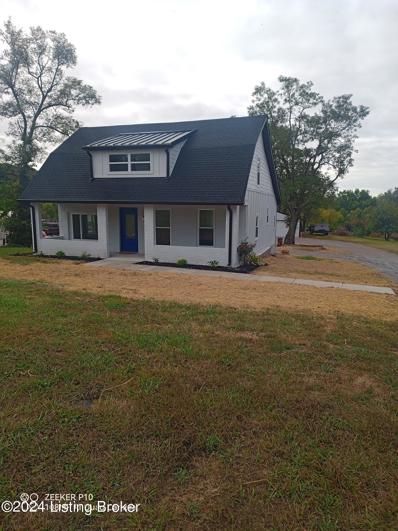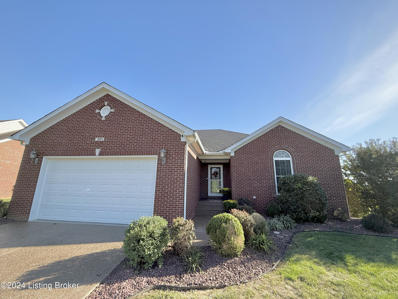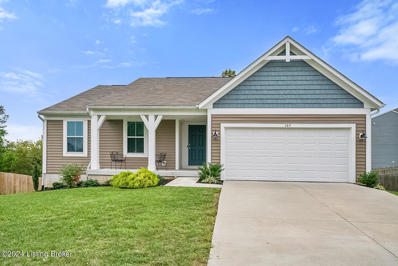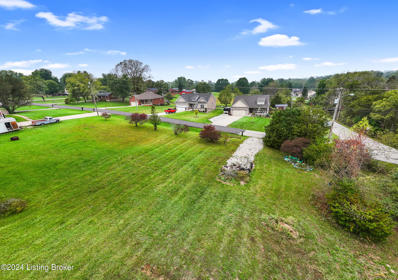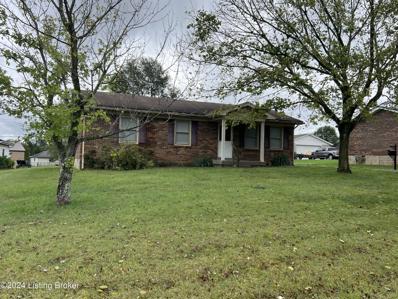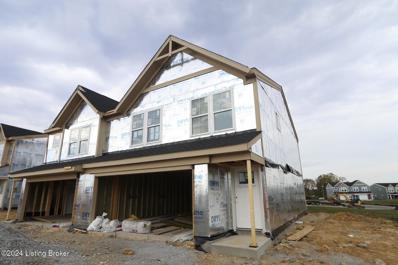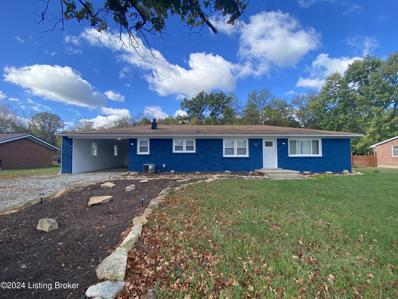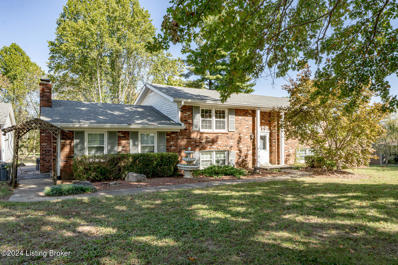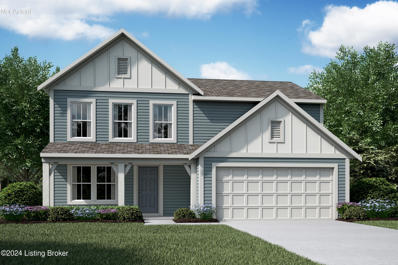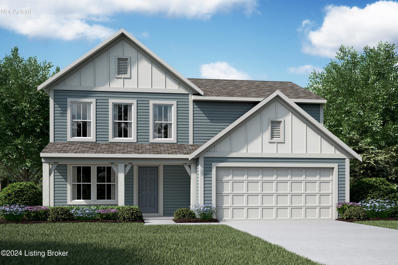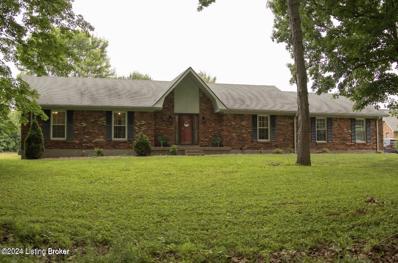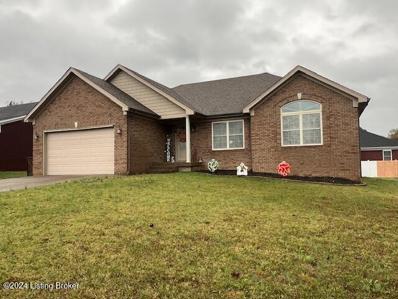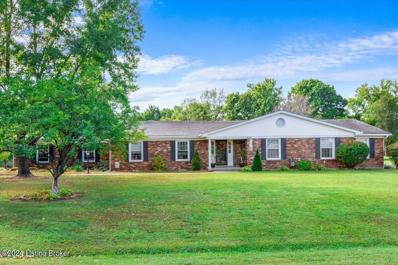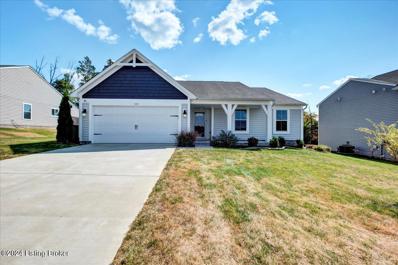Mount Washington KY Homes for Rent
- Type:
- Single Family
- Sq.Ft.:
- 2,486
- Status:
- Active
- Beds:
- 4
- Lot size:
- 0.27 Acres
- Year built:
- 2024
- Baths:
- 3.00
- MLS#:
- 1672837
- Subdivision:
- Rivercrest
ADDITIONAL INFORMATION
Stylish new Fairfax American Classic plan by Fischer Homes in beautiful Meadows at Rivercrest featuring a wonderful covered front porch. Once inside you'll find a gorgeous waterfall staircase and an open concept design with an island kitchen with stainless steel appliances, upgraded cabinetry with 42 inch uppers and soft close hinges, walk-in pantry, walk-out morning room & all open to the large family room. Study room off entry with french doors. Upstairs oversized homeowners retreat with an en suite that includes a double bowl vanity, garden tub, separate shower & walk-in closet. There are 3 additional bedrooms, a centrally located hall bathroom, convenient 2nd floor laundry room for easy laundry days and a spacious loft. 2 car garage.
$259,000
231 Louis Ln Mt Washington, KY 40047
- Type:
- Single Family
- Sq.Ft.:
- 1,331
- Status:
- Active
- Beds:
- 3
- Lot size:
- 0.22 Acres
- Year built:
- 1999
- Baths:
- 2.00
- MLS#:
- 1672810
ADDITIONAL INFORMATION
You are going to love this home!! So many updates ... it is ready for you to make it your next address. New flooring and lighting throughout. Beautifully painted with new plantation blinds installed. Updated bathrooms with new vanities, comfort-height toilets, mirrors, and lighting. An awesome, new rear deck just off the dining area makes for easy entertaining. A full array of appliances (including washer and dryer) shall remain with the home. Great location in a small subdivision on a street that ends in a cul-de-sac. Shopping and restaurants are just minutes away.
- Type:
- Single Family
- Sq.Ft.:
- 1,174
- Status:
- Active
- Beds:
- 2
- Lot size:
- 0.1 Acres
- Year built:
- 2001
- Baths:
- 2.00
- MLS#:
- 1672761
- Subdivision:
- Woodlake
ADDITIONAL INFORMATION
Beautiful 2 bed, 2 bath patio home on a spacious corner lot in the desirable Woodlake subdivision. This well-maintained, pet-free home features a 1-year-old roof and a 6-year-old HVAC system, offering peace of mind. Enjoy community amenities, including a clubhouse, pool, traffic islands, scenic waterfall, and peaceful lake areas. Don't miss this rare opportunity to own in this vibrant neighborhood!
- Type:
- Single Family
- Sq.Ft.:
- 1,510
- Status:
- Active
- Beds:
- 3
- Lot size:
- 0.2 Acres
- Year built:
- 2024
- Baths:
- 2.00
- MLS#:
- 1672550
- Subdivision:
- Rivercrest
ADDITIONAL INFORMATION
Welcome to your dream home in the desirable River Crest neighborhood! At only 6 MONTHS old this newly built home consists of 3 bedrooms, 2 bathrooms that boast modern design and elegant finishes throughout. Step inside to discover an open concept living space filled with natural light, featuring a spacious kitchen equipped with new appliances. The primary suite offers a tranquil retreat with a rain showerhead in the bath and huge walk-in closet space. House features major upgrades including built in speaker throughout the home, trex deck on the upper deck that, boasts a ONE-OF-A-KIND VIEW, beautiful jelly fish lighting outside with 1000's of light combo options. Home has a 1yr transferable warranty with 6 months remaining as of listing date. Hot tub on back patio is negotiable! Hoa fees include neighborhood pool, playground and amenities. Basement is roughed in for 3 bathroom.
$1,200,000
1464 East Sanders Ln Mt Washington, KY 40047
- Type:
- Single Family
- Sq.Ft.:
- 5,152
- Status:
- Active
- Beds:
- 5
- Lot size:
- 16.24 Acres
- Year built:
- 2000
- Baths:
- 4.00
- MLS#:
- 1672380
ADDITIONAL INFORMATION
Absolutely Stunning All Brick Estate With Privacy Nestled On 16.24 Sprawling Acres ~Custom Built Hidden Retreat With 5 Bedrooms, 3.5 Baths Plus A Finished Walkout Basement For A Total Of Over 5,000 SF. Open & Spacious 1.5 Story Floor Plan With A 2 Car Garage, 40 X 60 Drive Through Barn, A Pond & A Meandering Creek All Surrounded By Secluded Acreage ~ As You Enter The Property Youll See Mature Oak Trees Lining The Long Concrete Driveway And Hear The Peaceful Sounds Of Nature... The Inviting Entrance Leads You Inside Where You Will Notice Architectural Details, The Vaulted Cathedral Ceiling In The Great Room, Beautiful Palladian Windows, A Fireplace & Wide Plank Solid Acacia Hardwood Floors. ~The Great Room Opens To The Kitchen With An Abundance Of Custom Maple Cabinetry, Granite Countertops, Quartz Island/ Dining Peninsula, Stainless Steel Appliances, A Gas Cooktop With A Grill, Griddle And A Pot Filler. A Pantry And Convenient 1st Floor Laundry Room Is Just Off The Kitchen. There Is A Separate Formal Dining Room With A Tray Ceiling & Full View Windows With A Great View Of The Lawn & Landscape. Off The Kitchen There Is A Spacious Family Room And French Doors To The Outside Patio With Cafe Lights. ~On The First Floor In The Primary Owners Suite You'll Find A Vaulted Ceiling, Large Palladian Windows, Acacia Hardwood Floors, A Luxurious Bathroom Including A Custom Made Vanity With 7 Storage Drawers, Granite Countertops, A Huge Soaking Tub, Separate Double Shower & His/ Hers Closets. ~The Maple Staircase & Ornate Iron Railing Lead You Upstairs Where You'll Find Three More Spacious Bedrooms, Two Have A Vaulted Ceiling And The Other Has A Tray Ceiling All With A Walk-in Closet, The Oversized Bedroom Upstairs Could Be A Second Primary Bedroom. At The Upstairs Landing There Is A Second Bathroom With A Whirlpool Tub. ~The Finished Walkout Basement Has Open Space There Is Plenty Of Natural Light With Extra Large Windows And Patio Doors. You'll Also Find Another Family Room, A Theater/ Music Room With French Doors, A Kitchen Area With Maple Cabinetry, A Deep Sink & Granite Countertop Plus An Additional 5th Bedroom With Wood Beam Designed Ceiling Plus A Third Full Bathroom. Could Easily Be An In-law Suite Or Separate Space For Teens & Guests... Maple Hardwood Flooring & Oak Staircase Complete The Finished Space. There Is Also A Storage Cellar & Storm Safe Room. ~Additional House Features Include: Open Design, Hardwood Flooring Throughout Most Floors, Maple Trim & Solid Maple Interior Doors On 1st & 2nd Levels, 2 Heating & 2 AC units To Control The Temperature Separately, Replaced Roof With Dimensional Shingles, A Security System, 22 Dimmer Switches Added Throughout For Night Mood Lighting, Updated LED Lighting In Many Rooms & Whole Home Central Vac System. Outside There Is A Detached Brick Garage And A 40x60 Metal Barn Shop With Electric & 2 Oversized Doors So You Can Drive Through And Park Multiple Trucks & Cars. It Has It's Own Separate Electric Meter, Perfect For A Home Based Business, Shop, RV, Boat Storage, Farm Or Board Horses. Bring Chickens, Goats, Cows Or Any Farm Animals, There Is No HOA Burden Here. Home Is Full Brick With Quoins & Keystones Detailing, There Is A Covered Deck With Ceiling Fans, Multiple Outdoor Patio Areas Overlooking The Private Landscape.. Plus A Patio With A Fire Pit Perfect For Great Conversations, Relaxing & Entertaining... ~This Property Has A Variety Of Mature Trees For Privacy & Shade, A Stocked Pond, A Creek & Professional Landscaping With Many Varieties Of Perennials For 3 Seasons Of Flowers To Enjoy. ~Natural Wildlife, Deer & Turkey Are Seen Regularly, A Nature Lover & Hunters Paradise. Listen To Peaceful Sounds Of Crickets & Frogs And Gaze At The Sky Full Of Stars At Night... Great Kentucky Living With Quiet Serene Environment But Still Close To The City. Not In A Subdivision. *Underground Utilities, No Unsightly Poles To The Home. ~~Very Convenient Location In The Vibrant Community Of Mount Washington, Kentucky **Award Winning Schools, Bullitt East School District, The New Old Mill Elementary Is Just 1.8 Miles Away... Just 3.5 Miles To Kroger, 15 Minutes To Gene Snyder XWay In Louisville Or 20 To Shepherdsville, 10 Minutes To Broad Run Park In The Parklands, 5 Miles To Louisville Equestrian Center & 15 Miles To Taylorsville Lake & Bardstown. *Shown By Appointment Only, Please Dont Enter The Property Without An Appointment. Call Agent For A Showing ~ Click On Virtual Tours & Aerial Drone Photos... Owner Is A Licensed Real Estate Broker. ~Rare Opportunity Truly A Must See One Of A Kind Property~ Beautiful!
- Type:
- Single Family
- Sq.Ft.:
- 1,325
- Status:
- Active
- Beds:
- 3
- Lot size:
- 1 Acres
- Year built:
- 1949
- Baths:
- 2.00
- MLS#:
- 1672194
ADDITIONAL INFORMATION
Turn-of-the-Century Farm House with a big front porch on an ACRE! This 3 bedroom home has some updates, including heat/air, yet retains the charm of the era with arched doorways, large windows and some of the original hardwood flooring and trim. Living room has a cozy fireplace and flows into the Kitchen and dining area. Primary bedroom is on the first floor. Previous owners moved shower to basement, leaving a half bath with toilet and sink on first floor, with shower and sink in basement. 2 more bedrooms and additional storage area are on the second floor. Huge garage with a 3-car carport and covered patio area. Covered back porch leads to the kitchen. Call today to schedule your private tour
- Type:
- Single Family
- Sq.Ft.:
- 2,256
- Status:
- Active
- Beds:
- 3
- Lot size:
- 0.27 Acres
- Year built:
- 2024
- Baths:
- 3.00
- MLS#:
- 1672174
- Subdivision:
- River Crest
ADDITIONAL INFORMATION
Trendy new Yosemite Western Craftsman plan by Fischer Homes in beautiful Meadows at Rivercrest featuring a welcoming covered front porch. Once inside you'll find a formal living room that could easily function as a formal dining room. Open concept with an island kitchen with stainless steel appliances, upgraded cabinetry with 42 inch uppers and soft close hinges, durable quartz counters, walk-in pantry and walk-out morning room all with a view to the spacious family room. Upstairs primary suite with an en suite with a double bowl vanity, soaking tub, separate shower & walk-in closet. There are 2 additional bedrooms each with a walk-in closet, a centrally located hall bathroom, HIGE loft and convenient 2nd floor laundry room. Full walk-out basement with full bath rough-in & 2 bay garage.
- Type:
- Single Family
- Sq.Ft.:
- 2,491
- Status:
- Active
- Beds:
- 3
- Lot size:
- 0.16 Acres
- Year built:
- 2024
- Baths:
- 3.00
- MLS#:
- 1672157
- Subdivision:
- Bluegrass Meadows
ADDITIONAL INFORMATION
Stylish new Cumberland American Classic plan by Fischer Homes in beautiful Bluegrass Meadows featuring a welcoming covered front porch. Once inside you'll find a private 1st floor study with double doors & formal dining room. Open concept with an island kitchen with stainless steel appliances, upgraded cabinetry with 42 inch uppers and soft close hinges, durable quartz counters, walk-in pantry & walk-out morning room to the large patio & all w/a view to the spacious family room. Upstairs primary suite w/an en suite that includes a double bowl vanity, soaking tub, walk-in shower & walk-in closet. There are 2 more bedrooms, a centrally located hall bathroom, HUGE loft overlooking the 2 story foyer with a waterfall staircase and a 2nd floor laundry room for easy laundry days. 2 bay garage.
- Type:
- Single Family
- Sq.Ft.:
- 985
- Status:
- Active
- Beds:
- 2
- Lot size:
- 0.14 Acres
- Year built:
- 1928
- Baths:
- 1.00
- MLS#:
- 1672120
- Subdivision:
- Northfield
ADDITIONAL INFORMATION
Freshly painted and move in ready., this 2bed/1bath patio home with a 1 car garage is looking for its new owner. This home has an open floor plan combining the kitchen flowing into a large family room that includes vaulted ceilings and a fire place. Two good sized bedrooms and a full bath finish off this wonderful patio home. This home is located near the heart of Mt. Washington, putting the new owner close to all the shops and restaurants.
- Type:
- Condo
- Sq.Ft.:
- 1,190
- Status:
- Active
- Beds:
- 2
- Year built:
- 2005
- Baths:
- 3.00
- MLS#:
- 1672109
ADDITIONAL INFORMATION
Welcome to 245 Louise Way Unit 19 Mt. Washington Ky 40047. Awesome 2 story condo with Two Large Bedrooms & Two and Half Baths 1st Floor Laundry has Half Bath and Full Bathroom, Nice size Kitchen All Kitchen Appliances to stay. Open Floors Plan oversized Great Room. Lead upstair to Primary Bedroom with Primary Full Bathroom large closets. Second Bedrooms is super nice. Hardwood Floors Thoughout Property has only carpet on steps going Upstair. Small patio fence in back of home. Property has Two Parking Spaces in front of property that goes with this. Maintenance fee is 110.00 a month that pay for home owner insurance, trash, snow removal and maintaining outside of property.
- Type:
- Single Family
- Sq.Ft.:
- 2,244
- Status:
- Active
- Beds:
- 4
- Year built:
- 2004
- Baths:
- 3.00
- MLS#:
- 1672000
- Subdivision:
- Bethel Branch
ADDITIONAL INFORMATION
Experience the ultimate in comfort and functionality at 276 Holly Marie Drive, where a Ranch-style home with a split open floor plan awaits. The 2-year-old finished walkout basement boasts an added half bath and 4th bedroom, complete with a custom-built closet. Enjoy the durability and style of 2-year-old LVP waterproof laminate floors and a neutral paint color scheme throughout. The fenced back yard is perfect for kids and pts, and the home is ready for your personal touch. All appliances are new and remain with the property.
- Type:
- Single Family
- Sq.Ft.:
- 1,354
- Status:
- Active
- Beds:
- 3
- Lot size:
- 2.3 Acres
- Year built:
- 1928
- Baths:
- 3.00
- MLS#:
- 1671972
ADDITIONAL INFORMATION
Total renovation on this 3 bedroom 2.5 bath home! HUGE garage. 2.3 Acres
$329,900
181 Irish Ct Mt Washington, KY 40047
- Type:
- Single Family
- Sq.Ft.:
- 1,574
- Status:
- Active
- Beds:
- 3
- Lot size:
- 0.21 Acres
- Year built:
- 2011
- Baths:
- 2.00
- MLS#:
- 1671808
- Subdivision:
- Woods Of Mt Washington
ADDITIONAL INFORMATION
Super Cute, Well-Maintained All Brick One Story With Basement Sitting On A Quiet Cul-De-Sac In The Woods Of Mt Washington. Open Floor-Plan With Split Bedroom Design. Vaulted Great Room Flows Into The Kitchen & Dining Area. Kitchen Appliances & Washer/Dryer Can Remain. First Floor Laundry Room. Spacious Primary Bedroom With Vaulted Ceiling, Private Bathroom & Walk-In Closet. All Bedrooms Have Walk-In Closets! Attractive, Wood-Laminate Floors Flow Throughout The Home - No Carpet! Fresh Paint Throughout Too! Full Unfinished Basement With Several Windows For Daylight, Rough-In Plumbing For A 3rd Bathroom, Workshop Area, Storage & Lots Of Room For Expanding Your Living Space! Attached Garage + Storage Shed. Well Landscaped Yard. Back Patio Space. Great Neighborhood In A Convenient Location!!!
- Type:
- Single Family
- Sq.Ft.:
- 1,637
- Status:
- Active
- Beds:
- 3
- Lot size:
- 0.25 Acres
- Year built:
- 2021
- Baths:
- 2.00
- MLS#:
- 1671748
- Subdivision:
- Hubbards Landing
ADDITIONAL INFORMATION
A 2021 build in pristine condition, with an additional 1,625 square feet of unfinished space in the basement, 107 Wedgewood Court offers the perfect blend of modern design and future potential. Nestled in the desirable Hubbard's Landing subdivision, this stunning home features an open-concept layout centered around an island kitchen with stainless steel appliances, upgraded 42-inch cabinetry, granite countertops, and a walk-in pantry. The expansive family room seamlessly connects with the walk-out morning room, making it ideal for both entertaining and everyday living. The homeowners' suite is a true retreat, boasting a luxurious en suite with a double vanity, soaking tub, separate shower, and a generous walk-in closet. Two additional, well-sized bedrooms share a centrally located hall bathroom, providing convenience and comfort for family or guests. Outside, the backyard serves as a peaceful sanctuary, complete with a spacious deck perfect for relaxing or entertaining. A border of trees ensures privacy, while the fully enclosed privacy fence adds an extra layer of seclusion. Additional features include a roomy two-car garage for ample parking and storage, and a dedicated laundry area for convenience. Don't miss your chance to make 107 Wedgewood Court yours - start living the life you've always dreamed of today!
- Type:
- Land
- Sq.Ft.:
- n/a
- Status:
- Active
- Beds:
- n/a
- Lot size:
- 0.4 Acres
- Baths:
- MLS#:
- 1671744
- Subdivision:
- Rolling Fields
ADDITIONAL INFORMATION
Welcome to 55 Ford Rd., a rare gem in the heart of Mount Washington, KY, nestled in the highly sought-after Pleasant Grove/Eastside school district. This beautiful .4-acre residential lot offers the perfect opportunity to build your dream home in the tranquil Rolling Hills neighborhood. With its gentle flat terrain and mature trees lining the property, this slice of paradise is ready to be transformed into your personal haven. Conveniently located just minutes from shops, schools, and restaurants, this is a rare chance to secure a prime lot in an area where properties like this seldom become available!
- Type:
- Single Family
- Sq.Ft.:
- 1,050
- Status:
- Active
- Beds:
- 3
- Year built:
- 1977
- Baths:
- 1.00
- MLS#:
- 1671761
- Subdivision:
- Rolling Fields
ADDITIONAL INFORMATION
With some updating and TLC this all-brick ranch is perfect for that first time homebuyer looking to do a little work. This home features 3 bedrooms and 1 full bath surrounded with a ceramic tile tub. A large living room with full sized picture window allows for lots of natural light. The eat-in kitchen has room to grow with plenty of wall space to install additional cabinets. All appliances are to remain. Mature trees in the front yard allows for lots of shade. BIG backyard for all those family gatherings. A barn style storage building situated in the backyard for all your lawn and garden needs. Pleasant Grove Elementary and Eastside Middle Schools are less than a mile away. Don't miss out on this excellent opportunity. Immediate Possession!
- Type:
- Single Family
- Sq.Ft.:
- 1,651
- Status:
- Active
- Beds:
- 3
- Lot size:
- 0.09 Acres
- Year built:
- 2024
- Baths:
- 3.00
- MLS#:
- 1671712
- Subdivision:
- Harvest Point
ADDITIONAL INFORMATION
New Construction by Fischer Homes in the beautiful Harvest Point community with the Wembley Western Craftsman plan, featuring a stunning island kitchen with lots of cabinet and countertop space. Spacious family room expands to open dining area. Primary Suite with private bath and walk-in closet. Additional secondary bedroom and hall bath. Two car garage.
- Type:
- Single Family
- Sq.Ft.:
- 1,425
- Status:
- Active
- Beds:
- 3
- Lot size:
- 0.38 Acres
- Year built:
- 1964
- Baths:
- 1.00
- MLS#:
- 1671757
ADDITIONAL INFORMATION
Beautifully renovated ranch home on Armstrong Lane in Mt. Washington. New carpet, new light fixtures, new countertops, new flooring, new vanity, and new cabinet in bathroom. Also new doors and a new electrical panel. The water heater and hvac have been updated. Quiet surroundings with this home that has been restored and is on the market. Three bedrooms and 1 bath for someone wanting to downsize or first time homebuyers. Dining room and a storage room for mowers etc. Very convenient to businesses and schools in the Mt. Washington area. Storage building in the back for mowers & tools. Come see me Sunday at the OPEN HOUSE from 2 to 4:00 pm.
- Type:
- Single Family
- Sq.Ft.:
- 2,865
- Status:
- Active
- Beds:
- 4
- Lot size:
- 5.82 Acres
- Year built:
- 1966
- Baths:
- 2.00
- MLS#:
- 1671765
- Subdivision:
- Country Estates
ADDITIONAL INFORMATION
Welcome to 322 Riverview Drive, Mt. Washington Ky. 40047. Fantastic ALL Brick Home, Setting on a Parklike 5.82 lot. Mature Trees, Five Large Bedrooms and Two Full Bathrooms, Lots and Lots of Closets Open Floor Plan.Dining & Living Room , Family Room with Fireplace. Eat-in Kitchen with Island Oak Custom Cabinetry , 20 by 30:Metal Barn-like Garage with One Bay for Tractor. Apple, Peach,Pear Trees. Wooded in back of Property, has a Creek, Pond. Patio, also has a Large Deck. Detached Four Car Bays Garages Oversized Driveway. A Perfect Country Setting, Bring Your Family and Freind to Parasite. A MUST SEE!
- Type:
- Single Family
- Sq.Ft.:
- 1,842
- Status:
- Active
- Beds:
- 3
- Lot size:
- 0.17 Acres
- Year built:
- 2024
- Baths:
- 3.00
- MLS#:
- 1671531
- Subdivision:
- Bethel Springs
ADDITIONAL INFORMATION
Trendy new Wesley Modern Farmhouse plan by Fischer Homes in beautiful Bethel Springs featuring a welcoming covered front porch. Once inside you'll find a private study with double doors. Open concept with an island kitchen with stainless steel appliances, upgraded cabinetry with 42 inch uppers and soft close hinges, durable quartz counters, pantry and walk-out morning room and all open to the large family room. 1st floor laundry room. Upstairs primary suite with an en suite that includes a double bowl vanity, walk-in shower and walk-in closet. There are 2 additional bedrooms each with a walk-in closet, a centrally located hall bathroom, and loft. Full basement with a full bath rough-in and a 2 bay garage.
$399,990
6 Acorn Ct Mt Washington, KY 40047
- Type:
- Single Family
- Sq.Ft.:
- 1,991
- Status:
- Active
- Beds:
- 3
- Lot size:
- 0.19 Acres
- Year built:
- 2024
- Baths:
- 3.00
- MLS#:
- 1671518
- Subdivision:
- Bethel Springs
ADDITIONAL INFORMATION
Stylish new Greenbriar Coastal Classic plan by Fischer Homes in beautiful Bethel Springs featuring a welcoming covered front porch. Once inside you'll find a private 1st floor study with double doors. Open concept with an island kitchen with stainless steel appliances, upgraded maple cabinetry with 42 inch uppers and soft close hinges, durable quartz counters, pantry and walk-out morning room and all open to the large family room. Upstairs you'll find the oversized primary suite with an en suite that includes a soaking tub, separate shower and walk-in closet. There are 2 additional bedrooms, a centrally located hall bathroom, spacious loft and a convenient 2nd floor laundry room for easy laundry days. Full basement with full bath rough-in and a 2 bay garage.
- Type:
- Single Family
- Sq.Ft.:
- 1,820
- Status:
- Active
- Beds:
- 3
- Lot size:
- 1.88 Acres
- Year built:
- 1989
- Baths:
- 2.00
- MLS#:
- 1671494
ADDITIONAL INFORMATION
Welcome to this one owner ranch home that features real hardwood floors throughout master bedroom, an open floor plan, large pantry, 3 bedrooms, 2 Full bath recently updated, all while sitting on 1.88 acres. Not only does this home feature a 2 car attached garage, it also has a detached 2 car garage with a storage room located in the back! Make this house your home today and schedule your private showing.
Open House:
Sunday, 11/17 2:00-4:00PM
- Type:
- Single Family
- Sq.Ft.:
- 3,106
- Status:
- Active
- Beds:
- 3
- Lot size:
- 0.21 Acres
- Year built:
- 2015
- Baths:
- 3.00
- MLS#:
- 1671408
- Subdivision:
- Spalding Station
ADDITIONAL INFORMATION
Welcome to 443 John Austin Lane, where style meets functionality in this 3-bedroom, 3-bathroom home, offering approximately 3100 square feet of finished living space. When you walk in, you'll notice the open floor plan with vaulted ceilings and the inviting family room, kitchen and eating area, complete with wood flooring and a paddle fan. The primary bedroom is your personal retreat, featuring a tray ceiling, a walk-in closet, and en suite with a shower. The convenience of a first-floor laundry room with built-in cabinets and shelving adds practicality to everyday living. The lower level is an entertainer's dream, boasting epoxy floors, a sleek black sprayed ceiling, and a fully finished area with a family room, 3rd bathroom, and a kitchen area complete with a stove and sink- ideal for hosting guests. Step outside to the covered Trex deck, equipped with a paddle fan, perfect for relaxing or entertaining. A 2-car attached. This home combines lovely finishes and nice design in a Mt. Washington neighborhood. Schedule your private tour today and experience the charm of 443 John Austin Lane for yourself!
- Type:
- Single Family
- Sq.Ft.:
- 2,495
- Status:
- Active
- Beds:
- 3
- Lot size:
- 2 Acres
- Year built:
- 1974
- Baths:
- 3.00
- MLS#:
- 1671401
- Subdivision:
- Briarcliff Estates
ADDITIONAL INFORMATION
Since purchasing, the owner has installed a new electrical panel, new gutters, new furnace, new A/C, new flooring, new fence, new fireplace gas log and gas line, new backsplash, new ceiling fans, new storm doors, and more. Tens of thousands of dollars in improvements have been made, saving you a boatload of money that you don't need to spend now. The open floor plan makes it easy to move around and entertain, and the yard is absolutely AMAZING!!! It's your own small slice of paradise spanning 2 acres with a new 340-foot fence enclosing part of it so your kids or your dogs can enjoy a massive area to run around and play, your own spring-fed pond in the back that you don't share with anyone else, a concrete patio for grilling and entertaining, and an outbuilding for additional storage. The storage shed even had a carport large enough to fit a motor home, RV, or even a boat. You'll love the neighborhood, the privacy, the space, and the meticulous way these owners cared for their home.
- Type:
- Single Family
- Sq.Ft.:
- 1,621
- Status:
- Active
- Beds:
- 3
- Lot size:
- 0.21 Acres
- Year built:
- 2021
- Baths:
- 2.00
- MLS#:
- 1671372
- Subdivision:
- Bogard Woods
ADDITIONAL INFORMATION
This beautiful Craftsman style, Ranch home, has 3 bedrooms and 2 full bathrooms. The primary bedroom has its own private bath with separate tub and step-in shower, and its very own toilet closet. The walk-in closet, well you just need to see that space to appreciate it. There are two additional large bedrooms with nice size closets. The Living Room and Kitchen have an open concept with lots of space. The kitchen has white cabinets, lots of counter space, an island, and room specifically for your dining table. The stainless steel kitchen appliances will remain. There's a huge pantry, laundry room (washer & dryer remain), and mudroom off the garage entrance. Your cozy outdoor space has a patio and a beautiful blank canvas to make it exactly what you want. Don't let this cutie slip away!

The data relating to real estate for sale on this web site comes in part from the Internet Data Exchange Program of Metro Search Multiple Listing Service. Real estate listings held by IDX Brokerage firms other than Xome are marked with the Internet Data Exchange logo or the Internet Data Exchange thumbnail logo and detailed information about them includes the name of the listing IDX Brokers. The Broker providing these data believes them to be correct, but advises interested parties to confirm them before relying on them in a purchase decision. Copyright 2024 Metro Search Multiple Listing Service. All rights reserved.
Mount Washington Real Estate
The median home value in Mount Washington, KY is $286,700. This is higher than the county median home value of $240,800. The national median home value is $338,100. The average price of homes sold in Mount Washington, KY is $286,700. Approximately 80.98% of Mount Washington homes are owned, compared to 14.52% rented, while 4.49% are vacant. Mount Washington real estate listings include condos, townhomes, and single family homes for sale. Commercial properties are also available. If you see a property you’re interested in, contact a Mount Washington real estate agent to arrange a tour today!
Mount Washington, Kentucky 40047 has a population of 17,723. Mount Washington 40047 is more family-centric than the surrounding county with 32.66% of the households containing married families with children. The county average for households married with children is 29.09%.
The median household income in Mount Washington, Kentucky 40047 is $83,216. The median household income for the surrounding county is $67,892 compared to the national median of $69,021. The median age of people living in Mount Washington 40047 is 37.1 years.
Mount Washington Weather
The average high temperature in July is 87.5 degrees, with an average low temperature in January of 25.3 degrees. The average rainfall is approximately 47.7 inches per year, with 7.1 inches of snow per year.
