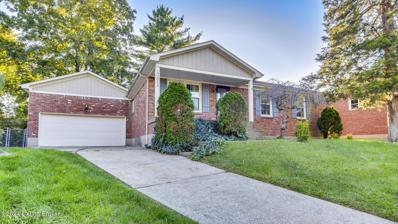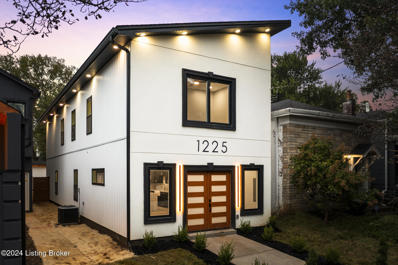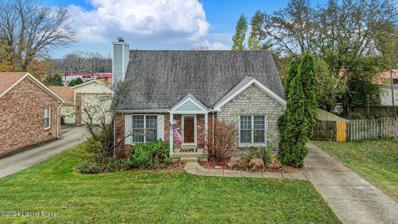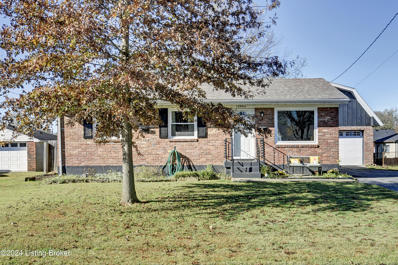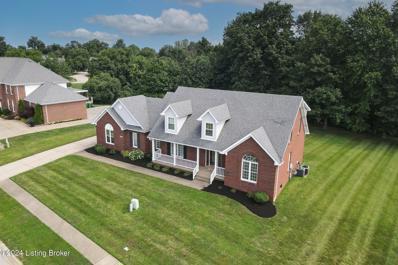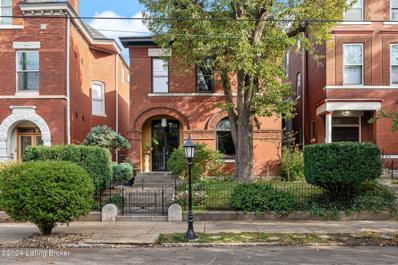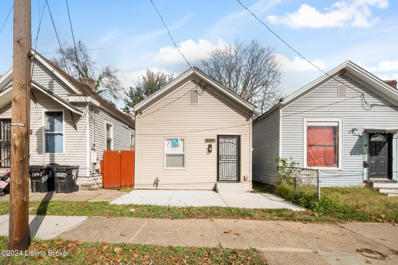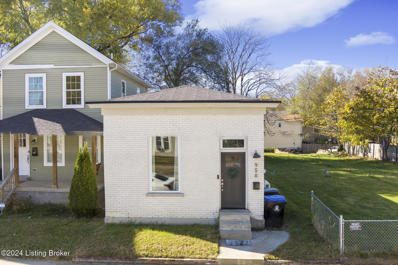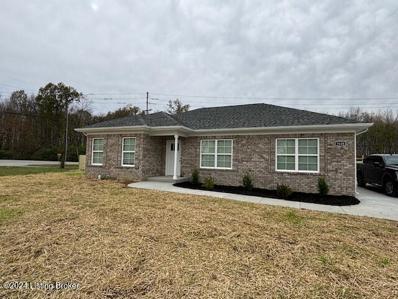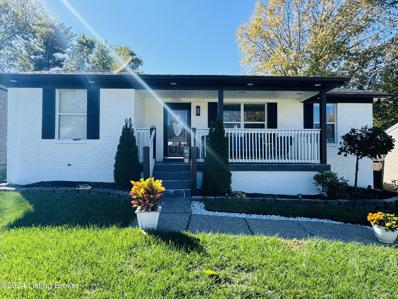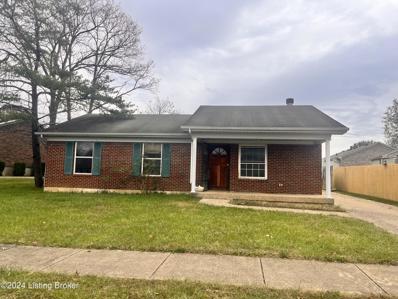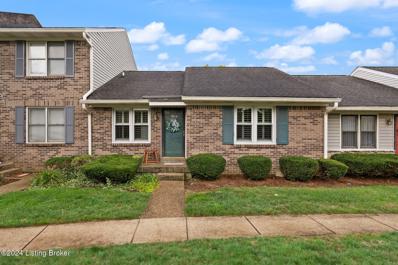Louisville KY Homes for Rent
- Type:
- Single Family
- Sq.Ft.:
- 1,960
- Status:
- NEW LISTING
- Beds:
- 3
- Lot size:
- 0.13 Acres
- Year built:
- 1977
- Baths:
- 3.00
- MLS#:
- 1674743
- Subdivision:
- Lake Of The Woods
ADDITIONAL INFORMATION
Welcome Home! Located off Easum Rd., about 1/2 mile from Charlie Vittiner Park, this brick ranch home sits at the end of a cul de sac in the Lake of the Woods subdivision. It has 1960 total finished square feet (1210 sf above grade and 750 sf below grade), 3 bedrooms, 2.5 bathrooms, a 2-car garage and a huge partially finished basement. There is a covered front porch with enough room for patio chairs or a porch swing. As you walk in the front door, you will see the beautiful hardwood floors in the living room, which also extend down the main hallway. The primary bedroom is on the first floor, with brand new vinyl plank flooring and a full attached bathroom. There are 2 other bedrooms on the first floor that share a full bathroom, one of which currently serves as an office. Just beyond the living room is the eat-in kitchen, featuring white cabinetry, black appliances, a black stainless-steel refrigerator and a tiled floor. A large window in the dining area overlooks the fully fenced backyard which has mature trees along the back for privacy. The back door opens onto the rear deck, which has one side that is covered, and one that is uncovered, so you can enjoy the sunshine or do some grilling. Off the kitchen is the stairway to the lower level, which affords you endless possibilities. Currently it functions as a family room, with a wood burning fireplace, a large bar that shall remain (includes a bar tap/never used), and a half bathroom. The rest of the space could serve as a recreation area for fitness equipment, a pool table, ping pong, a theater room or a large playroom! The unfinished storage area in the basement houses the washer/dryer, HVAC and new water heater (replaced in July 2024). This spacious home has lots of natural light and it's move-in ready!
$499,990
1225 Payne St Louisville, KY 40204
Open House:
Sunday, 11/17 2:00-4:00PM
- Type:
- Single Family
- Sq.Ft.:
- 2,232
- Status:
- NEW LISTING
- Beds:
- 3
- Lot size:
- 0.1 Acres
- Year built:
- 2024
- Baths:
- 3.00
- MLS#:
- 1674721
ADDITIONAL INFORMATION
Welcome to 1225 Payne St, a modern marvel situated minutes between Nulu, Butchertown, Clifton and the Highlands. This brand new home has every luxury finish combined with a beautiful and practical layout. The outside has been adorn with stucco and greets you with solid wood double doors. Enter into the great room where high ceilings lead you into the kitchen of your dreams. Custom soft close wooden cabinets, built in appliances, and stunning quartz counter tops that start with a waterfall feature to the floor and are taken all the way up to the backsplash seamlessly. No expense was spared in this home. As you move down the hallway you are greeted with a walk in pantry with custom wooden shelves leading to the hall bathroom. The half bath has smart mirror and a beautiful vanity. At the end of the first floor is a second living room with built in electric fireplace with built in storage for the tv to keep this home seamless. Making your way up the staircase you will notice the wooden steps, the beautiful wooden wall, the custom ironwork railing and incredible chandelier to greet you. Down the hall is a spacious second floor laundry with a sink. Two guest bedrooms each one with plentiful closets with solid wood storage and enough room for a king size bed. The guest bathroom has double sinks, light up smart mirror and custom tiled shower with built in storage. The primary suite is at the end of the hall, once you enter you are greeted by a second custom wooden wall with tall tray ceilings. The primary bedroom has a spacious closet adorn with wooden built in shelfs and then you are led to the primary bath. Duel vanity, smart LED mirror and a shower that you could shoot a music video in. Custom tiled with incredible gold trim. Outside a spacious patio leads you to the oversize two car garage. Notice the custom garage door. This garage will fulfill all of your storage and parking needs with enough space between the garage and alley to park another vehicle. This home is stylish, practical, and has been built to impress. One year new construction warranty provided by builder starting date of possession. Come see what the best looks like.
- Type:
- Single Family
- Sq.Ft.:
- 3,942
- Status:
- NEW LISTING
- Beds:
- 3
- Lot size:
- 0.23 Acres
- Year built:
- 1991
- Baths:
- 4.00
- MLS#:
- 1674720
- Subdivision:
- Stoneridge Landing
ADDITIONAL INFORMATION
Welcome to this beautifully updated three-bedroom, 2.5-bath home with an attached garage and a fully finished basement. Step into a spacious main floor that boasts an open-concept living and dining area, perfect for family gatherings or entertaining. The modern kitchen features stainless steel appliances, ample cabinetry, and plenty of counter space for the home chef. Downstairs, you'll find a completely redone basement that includes a bonus bedroom, ideal for guests, a home office, or an extra living area. The basement is designed for comfort and convenience, adding valuable living space to the home. Upstairs, the first floor primary suite includes an en-suite bathroom and large walk-in closet. Two additional bedrooms that are filled with natural light and share a full bath completes the top level. Outside, enjoy a private backyard, perfect for relaxation or any kind of hobby. This move-in-ready home combines functionality with style, offering the perfect blend of comfort and modern living.
$499,990
1223 Payne St Louisville, KY 40204
Open House:
Sunday, 11/17 2:00-4:00PM
- Type:
- Single Family
- Sq.Ft.:
- 2,263
- Status:
- NEW LISTING
- Beds:
- 4
- Lot size:
- 0.11 Acres
- Year built:
- 1900
- Baths:
- 3.00
- MLS#:
- 1674715
ADDITIONAL INFORMATION
Welcome to 1223 Payne St, this captivating camelback is situated minutes between Nulu, Butchertown, Clifton and the Highlands. This home has been adorn with a custom stucco exterior with an incredible chandelier to greet you. Enter through the double doors and be amazed. A fabulous open concept living room flowing into the Kitchen. The kitchen has been adorn with custom navy cabinets, stainless appliances, 2 ovens, and quartz counters that start with a waterfall feature to the floor and are taken all the way up to the backsplash seamlessly. No expense has been spared. Off the kitchen is a dining room with a pantry attached. A half bath off the dining room will make entertaining a dream. Down the hall you are greeted by a massive first floor primary suite. The primary suite has a walk in closet with custom wood shelves. The primary bathroom has been tiled everywhere. The floors are tile, the shower is tiled with beautiful gold finish and a rainfall shower head. A double vanity with custom light up mirror sets this bathroom off. Making your way upstairs you are greeted by the custom chandelier that leads you to the second floor. There are three spacious guest bedrooms on the second floor, making this a fabulous four bedroom home. A beautiful full bathroom and spacious laundry finish off the second floor. Outside a spacious patio aways that leads you to the beautiful 2 car garage. This home is stylish, practical, and has been redone to impress. Come see this beautiful home while you can.
- Type:
- Single Family
- Sq.Ft.:
- 1,009
- Status:
- NEW LISTING
- Beds:
- 3
- Lot size:
- 0.21 Acres
- Year built:
- 1957
- Baths:
- 1.00
- MLS#:
- 1674741
- Subdivision:
- Pleasure Ridge Park
ADDITIONAL INFORMATION
Investor Special! This 3-bedroom, 1-bath home is being sold as-is and is a great opportunity for investors. No contingent. All offers must include valid proof of funds, and buyers are encouraged to inspect and assess the property's condition prior to submitting an offer. 24 hour response time on all offers. Don't miss out on this opportunity!
$230,000
10804 Golden Dr Louisville, KY 40272
- Type:
- Single Family
- Sq.Ft.:
- 1,550
- Status:
- NEW LISTING
- Beds:
- 3
- Lot size:
- 0.21 Acres
- Year built:
- 1962
- Baths:
- 1.00
- MLS#:
- 1674740
- Subdivision:
- Golden Meadows
ADDITIONAL INFORMATION
3 Bedroom brick Ranch with partially finished basement and huge garage. Hardwood floors and fresh paint. Roof replaced 2023, HVAC in 2020. Replacement windows as well. Large finished area above garage would be great for apartment or entertainment area. Solar panels on roof for extremely low energy bills. Enclosed rear deck and much much more, Show it Today!!!
Open House:
Sunday, 11/17 2:00-4:00PM
- Type:
- Single Family
- Sq.Ft.:
- 1,916
- Status:
- NEW LISTING
- Beds:
- 4
- Lot size:
- 0.28 Acres
- Year built:
- 1979
- Baths:
- 2.00
- MLS#:
- 1674737
- Subdivision:
- Casa Landa
ADDITIONAL INFORMATION
A meticulously renovated home with 2 fully equipped kitchens, one on each level. The lower level also offers a large family room, full bathroom with direct access to the driveway through a large sliding glass door. This is a great space for entertaining or as an accessory dwelling - in-law suite. Or utilize the entire 4 bedroom two full bath home with room to spread out. The quality finishes through-out are not commonly found in a home in this price range.
- Type:
- Single Family
- Sq.Ft.:
- 4,530
- Status:
- NEW LISTING
- Beds:
- 4
- Lot size:
- 0.37 Acres
- Year built:
- 1996
- Baths:
- 4.00
- MLS#:
- 1674735
- Subdivision:
- Parkridge
ADDITIONAL INFORMATION
Welcome to this spacious four bedroom, three and a half bathroom home. This home is located on a large lot that backs up to woods, in the desirable community of Parkridge. The first floor boasts beautiful millwork throughout, new carpet in the living room, and natural hardwood floors in the foyer and dining areas. The enormous kitchen is full of natural oak cabinetry and a peninsula with bar seating. Lots of natural light keeps this home bright during the day. The first floor primary bedroom includes its own en-suite with a large walk-in closet. The primary bathroom has a stand up shower, a soaking tub, and ceramic tile throughout. Upstairs you will find three additional large bedrooms and a full bathroom. The finished basement offers the opportunity for two additional bedrooms (no egress windows) loads of entertaining space, plus another full bathroom. Enjoy the private patio out back looking out onto the woods behind this beautiful home. This home also has dual hvac to keep this place comfortable all year long. Don't miss the opportunity to capture all of this space.
$525,000
1453 S 2nd St Louisville, KY 40208
Open House:
Sunday, 11/17 2:00-4:00PM
- Type:
- Single Family
- Sq.Ft.:
- 2,580
- Status:
- NEW LISTING
- Beds:
- 3
- Lot size:
- 0.07 Acres
- Year built:
- 1891
- Baths:
- 2.00
- MLS#:
- 1674732
- Subdivision:
- Old Louisville
ADDITIONAL INFORMATION
The Alexander House was built in 1894 as the primary residence of (homebuilder) John and Rebecca Alexander (until 1903). Since then the home has changed hands 7 times to the previous owners of 26+ yrs. The home has remained a single family residence. Luckily, this saved the home from extensive renovations and allowed previous and current owners to enjoy the craftsmanship while updating for modern living conveniences. The original kitchen was gutted and rebuilt with a central island offering a large work space while enjoying conversation and interaction with guests. The kitchen also offers a rear door to a covered porch/deck offering a natural oasis from the busy surrounding city life. Separation drapes and a roll down screen hinder any views of adjacent properties allowing you to relax while overlooking the serene, Jubilee Park. The existing fountain hosts daily bird baths and local nature interactions allowing you an escape from everyday city life. There is a brick inlay patio/drive with off street carport parking which currently accommodates 2 vehicles. The large rear 2nd floor balcony boasts an incredible view of the park!The 2nd floor offers 3 bedrooms, bathroom with original 130 yr old claw foot tub and pedestal sink. The bedrooms offer large closets, custom ceiling fans and abundant natural light. The existing hardwood floors with perimeter inlay are in immaculate condition. The original heavy brass floor grates are intact. The Home boasts brass light switch plates and plug receptacle covers. The rear stairwell has unusually intricate brass Jaguar figures for the stairwell handrail attachments. These are unique qualities not found in current day home construction. The Alexander House has proudly hosted many Derby related events with celebrity personalities including "The Supremes" Mary Wilson, Village People Cowboy Randy Jones, evangelist Tammy Faye Baker, noted author Mark Bego and society photographer Annie Watts. This home offers a comfortable yet classical entertainment atmosphere while being a foundation rock to the neighborhood. You will be proud to call this home.
$145,000
2505 Slevin St Louisville, KY 40212
- Type:
- Single Family
- Sq.Ft.:
- 1,000
- Status:
- NEW LISTING
- Beds:
- 3
- Lot size:
- 0.08 Acres
- Year built:
- 1900
- Baths:
- 1.00
- MLS#:
- 1674727
- Subdivision:
- Portland
ADDITIONAL INFORMATION
Check out this adorable, newly renovated 3 bedroom home situated in the Portland neighborhood This home offers new paint and flooring, new fixtures, a new bathroom, and new kitchen! When you enter the home you will notice the open floor plan and high ceilings making the room feel very spacious. The updated bathroom offers a beautiful tile shower and modern vanity. The lot this home sits on extends in the back all the way to Garfield Ave where you will have a driveway for off street parking. Make sure you get a chance to see this home while it is still available - schedule a showing today!
$295,000
956 S Shelby St Louisville, KY 40203
- Type:
- Single Family
- Sq.Ft.:
- 1,505
- Status:
- NEW LISTING
- Beds:
- 2
- Lot size:
- 0.09 Acres
- Year built:
- 1900
- Baths:
- 2.00
- MLS#:
- 1674725
ADDITIONAL INFORMATION
Welcome to this beautiful home in Shelby Park! The home boasts an OPEN CONCEPT floor plan with soaring 12 foot ceilings. Completely renovated in 2019, charm and character still remain...EXPOSED BRICK, DECORATIVE ORIGINAL FIREPLACES, CROWN MOLDING, WOOD FLOORS throughout, & more! Quality finishes at every turn, including GRANITE countertops, SUBWAY TILE in kitchen, STAINLESS STEEL APPLIANCES, and TILED SHOWERS in both bathrooms. Primary bedroom has an EN SUITE BATHROOM. Step into the backyard and enjoy thanks to an extra tall PRIVACY FENCE. All of this is offered to you in the heart of Louisville...minutes from downtown, a block away from Logan Street Market, and other restaurants, shops, and local amenities. Don't delay, come see this gem for yourself today!
- Type:
- Land
- Sq.Ft.:
- n/a
- Status:
- NEW LISTING
- Beds:
- n/a
- Lot size:
- 0.13 Acres
- Baths:
- MLS#:
- 1674722
- Subdivision:
- Churchill
ADDITIONAL INFORMATION
Opportunity strikes with this C1 zoned commercial corner lot just steps away from Churchill downs. This property is ready to build and has utilities available
- Type:
- Single Family
- Sq.Ft.:
- 1,385
- Status:
- NEW LISTING
- Beds:
- 3
- Lot size:
- 0.27 Acres
- Year built:
- 2024
- Baths:
- 2.00
- MLS#:
- 1674708
- Subdivision:
- Wood Creek
ADDITIONAL INFORMATION
New construction home. 3 bedrooms, 2 bathrooms open floor plan. Kitchen and bathrooms feature granite countertops and soft close cabinets. Large corner lot with fully fenced rear yard. Laminate wood flooring throughout.
- Type:
- Single Family
- Sq.Ft.:
- 3,719
- Status:
- NEW LISTING
- Beds:
- 4
- Lot size:
- 0.23 Acres
- Year built:
- 1998
- Baths:
- 3.00
- MLS#:
- 1674707
- Subdivision:
- Estates Of Chenoweth Hills
ADDITIONAL INFORMATION
This well maintained, 4 bedroom home, in the Estates of Chenoweth Hills features a great floor. plan. The foyer opens up to a light filled family room with a vaulted ceiling and fireplace. The open concept kitchen makes for easy entertaining and outdoor dining on the spacious deck. The freshly painted first floor primary bedroom features a walk-in closet and full bath. A formal dining room, half-bath, laundry and pantry complete the first floor. The finished walkout basement with fireplace, is 16' x 38' providing great space for kids or game day fun. It walks out to a patio through a new french door. There is also a rec room for hobby projects. The windows have been updated too! The first floor has new paint and updated windows. This home has a two car garage and lovely backyard.
Open House:
Saturday, 11/23 11:00-1:00PM
- Type:
- Single Family
- Sq.Ft.:
- 1,152
- Status:
- NEW LISTING
- Beds:
- 3
- Lot size:
- 0.15 Acres
- Year built:
- 1996
- Baths:
- 2.00
- MLS#:
- 1674706
- Subdivision:
- Pine Trace
ADDITIONAL INFORMATION
WELCOME TO 4706 BRAVES LN. located in Pine Trace subdivision, offering 3 bedrooms, 2 baths, big country kitchen with separate laundry room, full deck, Eletric built in fireplace, Amazing 3 car car port in back , Office shed in back yard, Hurry, you will want to move in immediately! Priced to sell quick
- Type:
- Single Family
- Sq.Ft.:
- 1,125
- Status:
- NEW LISTING
- Beds:
- 3
- Lot size:
- 0.14 Acres
- Year built:
- 1994
- Baths:
- 2.00
- MLS#:
- 1674703
ADDITIONAL INFORMATION
Great fix and flip project. This is 3 bedroom 2 full bath brick house , great size kitchen fully fenced back yard The house needs full rehab
- Type:
- Single Family
- Sq.Ft.:
- 1,000
- Status:
- NEW LISTING
- Beds:
- 3
- Lot size:
- 0.21 Acres
- Year built:
- 1955
- Baths:
- 2.00
- MLS#:
- 1674701
- Subdivision:
- Pleasure Ridge Park
ADDITIONAL INFORMATION
This home is a real show-stopper! Fully-renovated, top-to-bottom, the New kitchen features tons of natural light and plenty of countertop space, perfect for the chef in your family. The open kitchen-living room connects to a new deck and spacious backyard: a perfect space for entertaining. The first floor features 3 bedrooms and 1.5 baths, all fully-updated. Needing extra space for an entertainment room, home office or gym? The full basement boasts endless potential. Featuring a new roof, windows, plumbing, electrical & AC, this home will give you peace-of-mind for years to come.
$199,000
3420 Blanton Ln Louisville, KY 40214
Open House:
Sunday, 11/17 2:00-4:00PM
- Type:
- Single Family
- Sq.Ft.:
- 1,487
- Status:
- NEW LISTING
- Beds:
- 3
- Lot size:
- 0.27 Acres
- Year built:
- 1941
- Baths:
- 2.00
- MLS#:
- 1674700
ADDITIONAL INFORMATION
Welcome home to 3420 Blanton lane! This charming home has 3 bed, 1.5 bath and an unfinished basement! Inside you will see an open layout for the kitchen, dinning area and family room. The first floor also has an additional living room area or office. Primary bedroom is on the first floor along with second bedroom. A full bath (with tub) and a hallway half bath complete the first floor. Upstairs is a large third bedroom. The unfinished basement has plenty of storage and washer/dryer remain !! Outside is a spacious deck and a privacy fence as well as a storage shed. Home includes Cat 5 outlets and a concrete storm shelter room in the basement. Home has a new furnace (2022), new siding and roof! If you are looking for a nice flat yard with NO HOA, and under $200,000 this home is for you
$259,900
10504 Kovats Ct Louisville, KY 40223
Open House:
Sunday, 11/17 2:00-4:00PM
- Type:
- Condo
- Sq.Ft.:
- 1,944
- Status:
- NEW LISTING
- Beds:
- 2
- Year built:
- 1979
- Baths:
- 3.00
- MLS#:
- 1674717
- Subdivision:
- Sycamore Iii
ADDITIONAL INFORMATION
** FINISHED BASEMENT ** Welcome to this charming 2 Bedroom, 3 Full Bathroom Condo in the highly sought-after Plainview area! This beautiful home offers an open floor plan, perfect for entertaining, with a cozy fireplace in the living room. The kitchen boasts a lovely breakfast bar, stainless steel appliances, and plenty of counter space. The spacious primary bedroom provides a peaceful retreat, while the basement features a large bonus room with a wood-burning stove, kitchenette, and full bath—perfect for guests or additional living space. Outside, enjoy a private patio ideal for relaxation. This unit comes with 2 parking spaces, including 1 covered spot, and ample guest parking. Conveniently located near shopping, restaurants, and within walking distance to the Plainview Swim Club!
- Type:
- Single Family
- Sq.Ft.:
- 3,030
- Status:
- NEW LISTING
- Beds:
- 3
- Lot size:
- 0.34 Acres
- Year built:
- 1966
- Baths:
- 3.00
- MLS#:
- 1674755
- Subdivision:
- Harmony Acres
ADDITIONAL INFORMATION
Welcome Home! This all-brick ranch has 1700 sq ft of living space plus 1300 ft in the basement. Over the past few years there have been loads of updates. There are 3 bedrooms and 2.5 baths. the living room is 15' x 21' which makes It great for those Holiday gathering. There is a family room with wood burning fireplace to relax in on those cold mornings. The basement has another Family or game room 14'x'42' . The patio was put in in 2019 overlooking the private park like yard! The attached garage is 22' x 22'. This home sits on the end of the street giving you even more privacy. The seller is giving a home warranty too.
- Type:
- Single Family
- Sq.Ft.:
- 2,344
- Status:
- NEW LISTING
- Beds:
- 3
- Lot size:
- 0.15 Acres
- Year built:
- 1973
- Baths:
- 3.00
- MLS#:
- 1674734
- Subdivision:
- Sanders Park
ADDITIONAL INFORMATION
This well-cared-for home has possibly 6 bedrooms. (Three finished rooms in basement with closets would be non-conforming bedrooms) New laminate floors. In-ground pool! Come see this beautiful home before its gone!
- Type:
- Land
- Sq.Ft.:
- n/a
- Status:
- NEW LISTING
- Beds:
- n/a
- Lot size:
- 0.5 Acres
- Baths:
- MLS#:
- 1674711
- Subdivision:
- Brandy's Paradise
ADDITIONAL INFORMATION
This .52 acre lot was previously occupied by a home that was removed years ago. There has been water, sewer, and electric previously on site.
- Type:
- Single Family
- Sq.Ft.:
- 1,525
- Status:
- NEW LISTING
- Beds:
- 3
- Lot size:
- 0.16 Acres
- Year built:
- 1925
- Baths:
- 1.00
- MLS#:
- 1674702
- Subdivision:
- Garr Division
ADDITIONAL INFORMATION
Attention investors and DIY enthusiasts! Multiple exit strategies: finish this remodel then either flip, rent or move in! Home being sold as is. Cash preferred but will consider financed all offers. Seller is assisted by an Attorney in Fact. Do not knock on door or approach house without prior communication.
- Type:
- Single Family
- Sq.Ft.:
- 1,742
- Status:
- NEW LISTING
- Beds:
- 4
- Lot size:
- 0.23 Acres
- Year built:
- 1975
- Baths:
- 2.00
- MLS#:
- 1674697
- Subdivision:
- Bronzewing Farms
ADDITIONAL INFORMATION
Welcome home to this highly sought after neighborhood in Jtown! This two-owner home has been in the family since the original owner and has been well cared for over years. The main floor of this bi-level home consist of the living room, an eat in kitchen, and formal dining room. Head upstairs to three great sized bedrooms and a full bathroom. Basement level consist of a fourth bedroom, full bathroom and large family room ready for your family gatherings. Exterior of the home is well manicured with a walk out patio and plenty of space for parking. Home has been loved on and is ready for its new owner! Call today for your private showing!
- Type:
- Single Family
- Sq.Ft.:
- 1,190
- Status:
- NEW LISTING
- Beds:
- 4
- Lot size:
- 0.21 Acres
- Year built:
- 1954
- Baths:
- 1.00
- MLS#:
- 1674693
- Subdivision:
- Valley Gardens
ADDITIONAL INFORMATION
Walls & trim freshly painted on 1st floor. New flooring throughout. Entire home has been replumbed. Bathroom has new tub & surround. Price reflects more work is needed. Seller is selling AS IS. Attention investors, conventional buyers or FHA 203K buyers.

The data relating to real estate for sale on this web site comes in part from the Internet Data Exchange Program of Metro Search Multiple Listing Service. Real estate listings held by IDX Brokerage firms other than Xome are marked with the Internet Data Exchange logo or the Internet Data Exchange thumbnail logo and detailed information about them includes the name of the listing IDX Brokers. The Broker providing these data believes them to be correct, but advises interested parties to confirm them before relying on them in a purchase decision. Copyright 2024 Metro Search Multiple Listing Service. All rights reserved.
Louisville Real Estate
The median home value in Louisville, KY is $260,400. This is higher than the county median home value of $227,100. The national median home value is $338,100. The average price of homes sold in Louisville, KY is $260,400. Approximately 54.42% of Louisville homes are owned, compared to 35.94% rented, while 9.65% are vacant. Louisville real estate listings include condos, townhomes, and single family homes for sale. Commercial properties are also available. If you see a property you’re interested in, contact a Louisville real estate agent to arrange a tour today!
Louisville, Kentucky has a population of 630,260. Louisville is less family-centric than the surrounding county with 26.24% of the households containing married families with children. The county average for households married with children is 26.68%.
The median household income in Louisville, Kentucky is $58,357. The median household income for the surrounding county is $61,633 compared to the national median of $69,021. The median age of people living in Louisville is 37.6 years.
Louisville Weather
The average high temperature in July is 87.6 degrees, with an average low temperature in January of 25.5 degrees. The average rainfall is approximately 46.2 inches per year, with 8.7 inches of snow per year.
