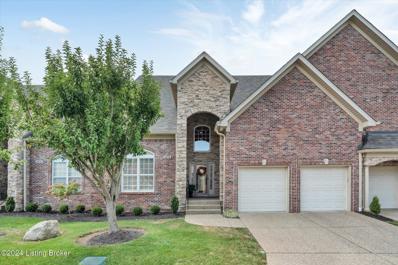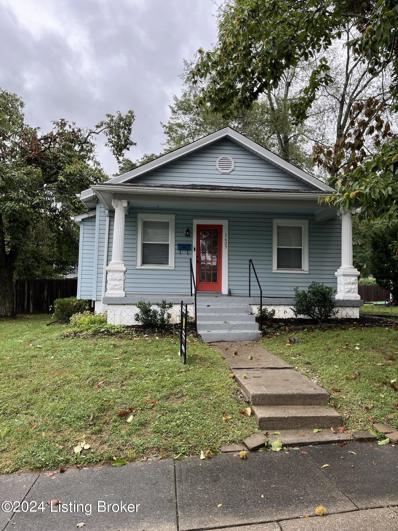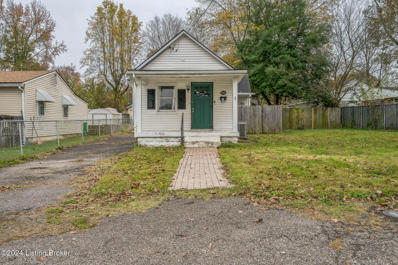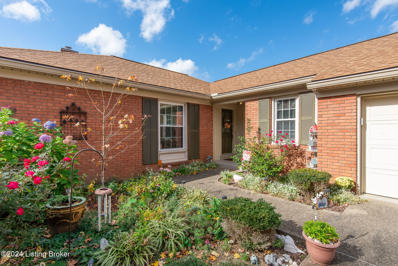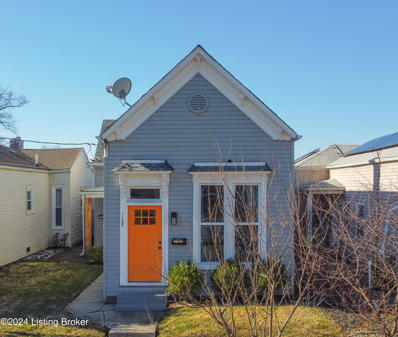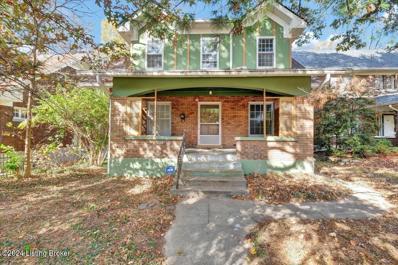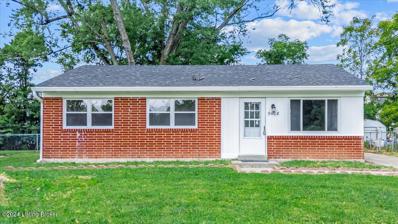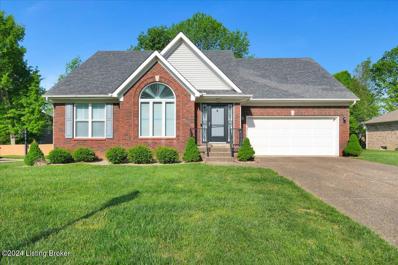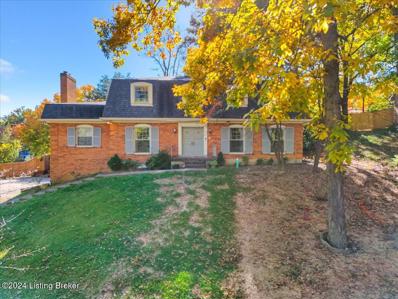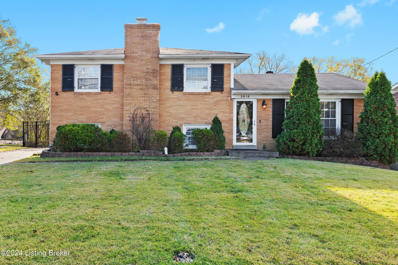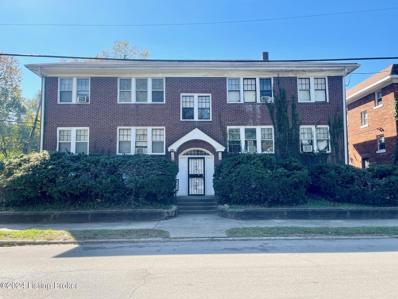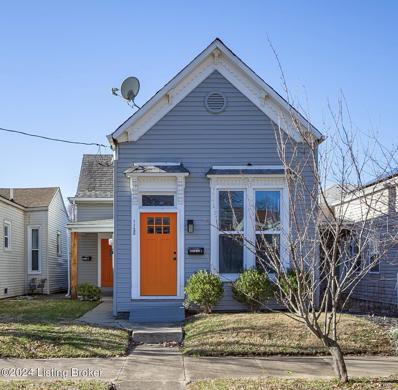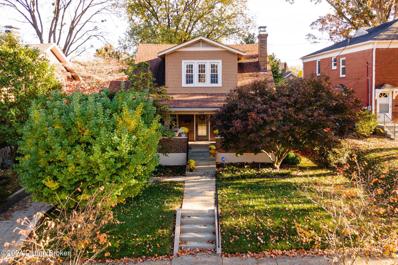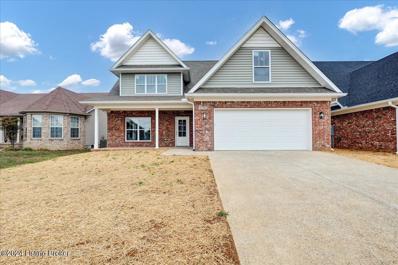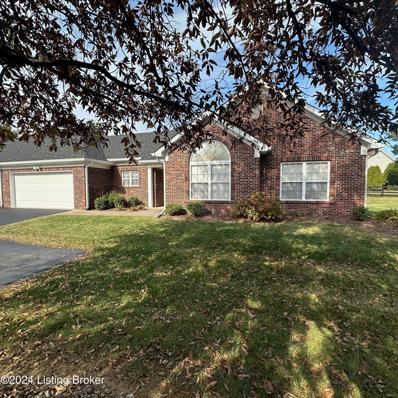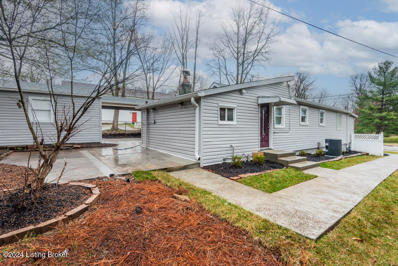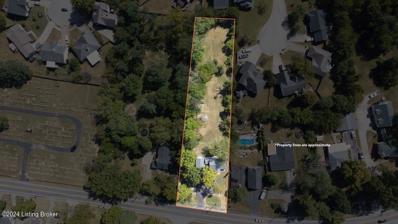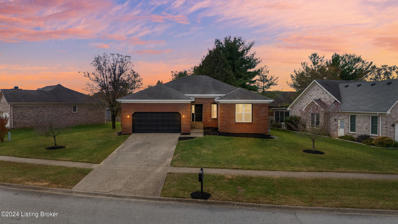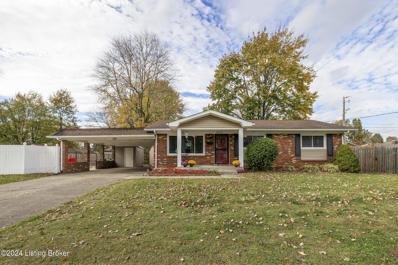Louisville KY Homes for Rent
- Type:
- Single Family
- Sq.Ft.:
- 3,947
- Status:
- NEW LISTING
- Beds:
- 3
- Lot size:
- 0.12 Acres
- Year built:
- 2005
- Baths:
- 4.00
- MLS#:
- 1674418
- Subdivision:
- The Ridge At Old Henry
ADDITIONAL INFORMATION
Welcome to 3212 Ridge Brook Circle. This well maintained Amos Martin built home boasts an open floorplan with updated finishes, Champion sunroom, cabinetry by Barber and quality appliances. There is plenty of entraining and gathering space on both floors with gas fireplaces, a full bar area, and easy deck and patio access with a lower level walk out and wooded views. Need storage? You will have plenty of it in the large unfinished lower level storge room. Recent upgrades also include Mini Split for the sunroom, added half bath on the first floor, and additional first level wood flooring. Agents, Please see agent notes. The care and finishes really make this one stand out!
$235,000
3605 Dell Rd Louisville, KY 40299
- Type:
- Single Family
- Sq.Ft.:
- 1,037
- Status:
- NEW LISTING
- Beds:
- 1
- Lot size:
- 0.15 Acres
- Year built:
- 1924
- Baths:
- 2.00
- MLS#:
- 1674425
ADDITIONAL INFORMATION
Welcome to 3605 Dell Road. This charming Bungalow is conveniently located in the heart of Historic J-town. Within walking distance to the downtown. This newly painted home has beautiful pine wood floors. Featuring two updated full baths and a first floor primary bedroom. Enjoy a morning coffee on the large covered front porch. Home also features a private back yard. Kitchen has plenty of cabinet space and a walk-in pantry with barn door.
- Type:
- Condo
- Sq.Ft.:
- 1,270
- Status:
- NEW LISTING
- Beds:
- 2
- Year built:
- 1973
- Baths:
- 2.00
- MLS#:
- 1674403
- Subdivision:
- Stonehenge
ADDITIONAL INFORMATION
Nestled in the heart of St. Matthews, this charming 2-bedroom, 2-bath condo offers the perfect blend of convenience and tranquility! Just minutes from Trader Joe's, Whole Foods, countless restaurants, and Mall St. Matthews, with quick access to 264 for easy commuting. Enjoy this prime second-floor unit, perfectly positioned to overlook the sparkling pool on one side and St. Matthews Community Park on the other. The park, complete with scenic walking trails, baseball diamonds, and a playground, is steps from your door. Inside, you'll find in-unit laundry (washer and dryer included), updated appliances, and a layout that maximizes space for easy entertaining. Don't miss this rare opportunity to own one of the best-located units in the complex!
- Type:
- Single Family
- Sq.Ft.:
- 846
- Status:
- NEW LISTING
- Beds:
- 2
- Lot size:
- 0.18 Acres
- Year built:
- 1920
- Baths:
- 2.00
- MLS#:
- 1674402
ADDITIONAL INFORMATION
Listed this 2-bedroom, 2-bathroom single-family home located near Iroquois Park features new LVP flooring and fresh paint throughout. It offers central A/C, a detached 1-car garage, a fully fenced backyard, a deck and a spacious covered front porch with a security door. The kitchen is equipped with new cabinets, quartz countertops, dishwasher and both bathrooms include new vanities and toilets. Home is move in ready for owner occupant or turn key for investor with market rental rate of $1250/month generating $15,000 of annual rent income.
$369,900
9905 Kenmont Ln Louisville, KY 40241
- Type:
- Single Family
- Sq.Ft.:
- 1,782
- Status:
- NEW LISTING
- Beds:
- 3
- Lot size:
- 0.22 Acres
- Year built:
- 1968
- Baths:
- 3.00
- MLS#:
- 1674400
- Subdivision:
- Creekside
ADDITIONAL INFORMATION
Come visit this wonderful brick ranch home with 2-car attached garage in City of Creekside! You'll find a unique floorplan with all living spaces located on the rear of the home with perfect deck or patio access. THREE bedrooms, THREE full bathrooms, FULLY FENCED yard, NEWER roof, replacement windows and French doors and many, many upgrades! Lots of oak hardwood floors, 3-piece crown molding, a fireplace plus a pantry area that offers options for future potential washer/dryer location. The eat-in kitchen has been renovated with center island, quartz countertops and wood cabinetry. The hallway bathroom shower has been outfitted with grab bars and features perfect for aging-in-place while the en suite offers a bathtub should that be preferred. The lower level is offers the ideal family room space plus lots of unfinished storage space. There is very little traffic on the street and proximity to Tom Sawyer Park (pickleball, BMX racing, walking), Gene Snyder, shopping, restaurants and all of the conveniences of East End living can't be beat. Notice the floorplan drawings and interactive tour that are part of the listing.
- Type:
- Single Family
- Sq.Ft.:
- 2,739
- Status:
- NEW LISTING
- Beds:
- 4
- Lot size:
- 0.13 Acres
- Year built:
- 1900
- Baths:
- 4.00
- MLS#:
- 1674396
- Subdivision:
- Original Highlands
ADDITIONAL INFORMATION
Located in the Heart of the Original Highlands, this beautifully updated and meticulously maintained four-bedroom, four-bathroom Victorian offers a perfect blend of historic charm and modern updates. What you may not see immediately, and what makes this home even more unique and special, is the 500-square foot carriage house that sits above the detached garage in the rear of the home; offering a hard-to-find completely separate living space/office space/workout room or whatever you want it to be (to build this today would cost a small FORTUNE!) Inside the main home, you'll find elegant 10.5' ceilings, stunning inlaid oak floors, updated designer lighting, loads of storage, and beautiful stained glass throughout. The inviting foyer leads to a formal living room with built-ins and a decorative fireplace. A spacious family room flows seamlessly into a light-filled dining area. The kitchen is a chef's dream with crisp white cabinetry, marble countertops, and GE Cafe appliances. The first floor also includes a stylish-tiled full bathroom. Upstairs, you will find three bedrooms: two sizable bedrooms, a full bath, and down the bright, closet-lined hallway, you make your way into the expansive primary suite that offers a peaceful retreat. In the primary you have a door to a private deck, an updated bathroom with two pedestal sinks and a large, tiled shower. Full-sized laundry is conveniently located in the oversized primary walk-in closet. Outdoors, enjoy the secluded backyard with mature trees, perennials, a natural stone patio, and full privacy fencing. The property features dual HVAC systems and dual water heaters, designed to maximize energy efficiency and ensure optimal utility management throughout the home. The current sellers have made considerable improvements to the home that include fresh paint on many walls and trim throughout the home as well as in the carriage house, three new exterior storm doors (2024), two new AC condensers (2022), a new mini-split system (2022) and water heater for both the carriage house the first floor (2024). The landscaping in both the front and backyards has been revamped and reimagined, with new concrete sidewalk in front and side, an improved stone patio in the rear, that is absolutely perfect for outdoor gatherings. The two-story deck is ideal for both relaxing and entertaining, while the front porch provides a warm and welcoming entrance perched above the street. The Carriage House is a standout feature, with a 1.5 car garage, separate studio apartment, full bathroom, and private deck, endless possibilities await! This is truly a one-of-a-kind property, schedule your showing today and experience this stunning home for yourself!
- Type:
- Single Family
- Sq.Ft.:
- 1,050
- Status:
- NEW LISTING
- Beds:
- 3
- Lot size:
- 0.58 Acres
- Year built:
- 1954
- Baths:
- 1.00
- MLS#:
- 1674395
- Subdivision:
- Upper Hunters
ADDITIONAL INFORMATION
Come home to this charming 3 bedroom, 1 bath stone ranch, situated on a large .58 acre lot on Upper Hunters Trace. A covered front porch provides a warm welcome, as well as an easy layout with everything on one level. The living room is inviting with a fireplace, and has a large window that brings nice natural light inside. Your kitchen is spacious and offers white cabinetry and unique flooring and backsplash, as well as side door access to the attached garage. The house has a whole house fan system, very efficient on saving energy bills. You have an attached, one-car garage and a HUGE 24' x 32' detached garage with a large exhaust fan. With a large patio and over a half an acre, your backyard gives you a sense of being in a scenic country setting with endless opportunities for creating outdoor entertainment areas. You also have plenty of green space for planting a garden and more. Convenient to retail, dining, and expressways throughout Dixie Highway and Pleasure Ridge Park. You are also not far from Iroquois Park where you can enjoy hiking trails, a gorgeous lookout, golf course, and one of the best disc golf courses in the city. Tons of entertainment options are nearby with Colonial Gardens and Churchill Downs, as well as an attractive calendar of concerts and family events at the Iroquois Amphitheater.
- Type:
- Single Family
- Sq.Ft.:
- 1,256
- Status:
- NEW LISTING
- Beds:
- 2
- Lot size:
- 0.1 Acres
- Year built:
- 1900
- Baths:
- 2.00
- MLS#:
- 1674393
- Subdivision:
- Schnitzelburg
ADDITIONAL INFORMATION
Welcome to this charming duplex nestled in the heart of Schnitzelburg! The first (front) unit is slightly smaller than the back, but with it's updated/efficient layout - it covers all the bases one might need. A spacious bedroom flows right into the open kitchen/dining area - with the full bathroom directly off the kitchen to round it all out. There's also a large closet by the front door with space to install a stackable washer and dryer! Moving into the second unit, you're greeted by a cozy living room, and a bright & airy bedroom to your right - complemented by a full bathroom straight ahead when you walk in. The highlight of this unit is its large, updated eat-in kitchen, accompanied by a designated laundry room for added convenience. While the basement remains unfinished, it allows or extra storage and easy access to the home's plumbing, HVAC, and electrical systems. Outside, a private fenced backyard offers a secluded space for outdoor activities & relaxation. This area leads to a 2.5 car garage, awaiting your creative touch to restore it to its former glory. With its blend of comfort, functionality, and potential, this charming duplex embodies the essence of Schnitzelburg living, with the opportunity for a tenant to help offset your mortgage costs. Come check it out today!
$450,000
2059 Alta Ave Louisville, KY 40205
Open House:
Sunday, 11/17 2:00-4:00PM
- Type:
- Single Family
- Sq.Ft.:
- 1,792
- Status:
- NEW LISTING
- Beds:
- 4
- Lot size:
- 0.21 Acres
- Year built:
- 1915
- Baths:
- 3.00
- MLS#:
- 1674392
- Subdivision:
- Bonnycastle
ADDITIONAL INFORMATION
This charming property at 2059 Alta Ave is available for the first time and offers a unique opportunity. Featuring three bedrooms and 2.5 bathrooms, this home has been thoughtfully converted into a duplex with one of the upstairs bedrooms transformed into a second kitchen, making it ideal for multi-generational living or potential rental income. Great covered front porch, fenced in yard, and hard to find garage with opener off the alley. Enjoy fresh updates throughout, giving the space a bright and welcoming feel. The unfinished walk-out basement provides endless possibilities for future expansion or extra storage. Ready for its new owner, this versatile property won't last long—schedule your viewing today!
- Type:
- Single Family
- Sq.Ft.:
- 2,961
- Status:
- NEW LISTING
- Beds:
- 5
- Lot size:
- 0.14 Acres
- Year built:
- 2024
- Baths:
- 3.00
- MLS#:
- 1674389
- Subdivision:
- The Overlook At Eastwood
ADDITIONAL INFORMATION
Discover modern living in this stunning new construction home, minutes away from Shelbyville Road and Middletown. The Norway Elevation floor plan boasts 9ft ceilings, a walkout basement, and an open kitchen layout, perfect for entertaining. Indulge in the primary bath's deluxe garden bath and enjoy the convenience of 42'' upper cabinets, quartz countertops, and vinyl plank floors. The 2nd coach light at the garage adds a touch of elegance, while the stainless-steel appliances, keyless entry pad, and other smart features elevate your lifestyle. Enjoy the comfort of having a new home warranty. Schedule your private tour today!
- Type:
- Single Family
- Sq.Ft.:
- 926
- Status:
- NEW LISTING
- Beds:
- 3
- Lot size:
- 0.13 Acres
- Year built:
- 1974
- Baths:
- 1.00
- MLS#:
- 1674386
- Subdivision:
- Cinderella Estate
ADDITIONAL INFORMATION
CHARMING, FULLY RENOVATED 3 BEDROOM RANCH ON A BEAUTIFUL TREED LOT IN CINDERELLA ESTATES. Nestled on a serene, quiet cul de sac, this home combines a classic ranch with so many modern updates. With 926 square feet of living space, it is perfect for those seeking comfort and style. Step inside to discover a fresh, open layout with new flooring throughout and updated kitchen and bathroom. Other key updates include a new roof, gutters, a new AC coil, furnace, water heater and electrical panel. The large private yard is perfect to enjoying gatherings, gardening or simply just the peace and quiet of this lovely neighborhood. Don't miss your opportunity to own a move-in ready home with all the updates you need!
- Type:
- Single Family
- Sq.Ft.:
- 2,450
- Status:
- NEW LISTING
- Beds:
- 4
- Lot size:
- 0.25 Acres
- Year built:
- 1998
- Baths:
- 3.00
- MLS#:
- 1674385
- Subdivision:
- Old Fairground Woods
ADDITIONAL INFORMATION
This massive 2450 square foot home is Move In Ready! An Independent Inspection has already been completed and all items identified have been repaired. An independent appraisal has been conducted and is available by request. (Hint: This home is a great value!) Beautiful hardwood floors, abundant natural light, 3 Bedrooms on the first level, new windows, and more. Absolutely HUGE Room on second floor for an entertainment room or kids play area. The spacious basement is unfinished and is roughed in with a full bath room. Plenty of room for an office, a rec room, a play room... Make it your own!
$399,000
1208 Potomac Pl Louisville, KY 40214
- Type:
- Single Family
- Sq.Ft.:
- 4,219
- Status:
- NEW LISTING
- Beds:
- 5
- Lot size:
- 0.42 Acres
- Year built:
- 1970
- Baths:
- 5.00
- MLS#:
- 1674384
- Subdivision:
- Heritage Estates
ADDITIONAL INFORMATION
LOCATION, LOCATION, LOCATION! Perched atop a hill and conveniently located near Iroquois Park, this stunning 4000+ sqft home has beautiful, elevated views overlooking the surrounding area. It features 5 beds, 3 full baths, 2 half baths, and many updates. The private backyard is perfect for entertaining, with plenty of outdoor dining and relaxation space. The kitchen is a chef's dream, with plenty of cabinet space, granite countertops, and upgraded stainless-steel appliances. Oversized bedrooms with lots of storage space throughout. The finished walkout basement is a great casual space ready for a big-screen TV to watch your favorite game. This is an incredible opportunity at under $95 per finished square foot. Don't miss your chance to make this dream home your reality!
- Type:
- Single Family
- Sq.Ft.:
- 2,215
- Status:
- NEW LISTING
- Beds:
- 4
- Lot size:
- 0.35 Acres
- Year built:
- 1965
- Baths:
- 2.00
- MLS#:
- 1674381
- Subdivision:
- Prairie Village
ADDITIONAL INFORMATION
Charming Quad-Level Home with Modern Updates in Louisville! Welcome to this spacious 4-bedroom, 2-bathroom all-brick home, perfect for buyers seeking style and functionality! Situated on a generous 0.35-acre lot, this move-in ready home features a fully fenced backyard, ideal for privacy and outdoor gatherings on the expansive rear deck. Inside, you'll find two inviting living rooms, perfect for relaxation or entertaining. The large, updated kitchen includes all appliances, granite countertops, and flows seamlessly, making meal prep and gatherings a breeze. Recent updates include a beautifully renovated upper-level bathroom, new flooring in the lower-level bedroom, and refreshed lower-level living room. Each bedroom offers ample space and versatility for all your needs. Located in a desirable neighborhood, this home combines comfort, space, and convenience. Don't miss the opportunity to make this charming Louisville property your own!
- Type:
- Fourplex
- Sq.Ft.:
- 3,472
- Status:
- NEW LISTING
- Beds:
- n/a
- Year built:
- 1960
- Baths:
- MLS#:
- 1674398
ADDITIONAL INFORMATION
Listed this 4-plex, located in Louisville's historic West End, features four two-bedroom, one-bathroom units, plus an additional unfinished unit in the basement that could be developed as a fifth unit. The property includes four refrigerators, four stoves, four water heaters, and four furnaces. . The owner pays water/sewer/trash and tenants pay gas and electric. Market rents for each unit is $995/month.
- Type:
- Duplex
- Sq.Ft.:
- 1,256
- Status:
- NEW LISTING
- Beds:
- n/a
- Year built:
- 1900
- Baths:
- MLS#:
- 1674391
ADDITIONAL INFORMATION
Welcome to this charming duplex nestled in the heart of Schnitzelburg! The first (front) unit is slightly smaller than the back, but with it's updated/efficient layout - it covers all the bases one might need. A spacious bedroom flows right into the open kitchen/dining area - with the full bathroom directly off the kitchen to round it all out. There's also a large closet by the front door with space to install a stackable washer and dryer! Moving into the second unit, you're greeted by a cozy living room, and a bright & airy bedroom to your right - complemented by a full bathroom straight ahead when you walk in. The highlight of this unit is its large, updated eat-in kitchen, accompanied by a designated laundry room for added convenience. While the basement remains unfinished, it allows for extra storage and easy access to the home's plumbing, HVAC, and electrical systems. Outside, a private fenced backyard offers a secluded space for outdoor activities & relaxation. This area leads to a 2.5 car garage, awaiting your creative touch to restore it to its former glory. With its blend of comfort, functionality, and potential, this charming duplex embodies the essence of Schnitzelburg living, with the opportunity for a tenant to help offset your mortgage costs. Come check it out today!
Open House:
Sunday, 11/17 12:00-2:00PM
- Type:
- Single Family
- Sq.Ft.:
- 2,201
- Status:
- NEW LISTING
- Beds:
- 3
- Lot size:
- 0.18 Acres
- Year built:
- 1920
- Baths:
- 3.00
- MLS#:
- 1674379
- Subdivision:
- Forest Park
ADDITIONAL INFORMATION
Welcome to this charming Cape Cod home in the heart of the Highlands, perfectly positioned within walking distance to Bardstown Road and the Douglass Loop. Tucked away on a tranquil, tree-lined street, this inviting residence boasts 3 bedrooms and 3 full bathrooms. The living room, filled with natural light, offers a warm and elegant setting for relaxation. On the main floor, you'll find a dining room, mudroom, first-floor laundry, and an eat-in kitchen, all thoughtfully designed for comfort and functionality. A bedroom and full bathroom on this level can easily be transformed into a primary suite, providing flexibility and added convenience. The eat-in kitchen, featuring granite countertops and stainless steel appliances, opens to a screened-in porch, blending indoor and outdoor spaces beautifully. Upstairs, two additional bedrooms and a full bathroom await. The basement offers potential for a media room and wet bar, enhancing the home's entertainment possibilities. Enjoy serene mornings on the covered front porch, cozy evenings on the screened-in back porch, or gatherings on the backyard patio. The private backyard oasis is ideal for both relaxing escapes and lively get-togethers. This well-maintained home includes recent updates, such as a new fridge in May 2024, basement carpet in 2021, a side railing in 2022, and a washer and dryer from 2021, which will remain with the home. Schedule your private showing today to experience all that this Highlands gem has to offer!
- Type:
- Single Family
- Sq.Ft.:
- 3,265
- Status:
- NEW LISTING
- Beds:
- 3
- Lot size:
- 0.23 Acres
- Year built:
- 2005
- Baths:
- 3.00
- MLS#:
- 1674375
- Subdivision:
- Rivers Edge
ADDITIONAL INFORMATION
Welcome to the River's Edge neighborhood, a beautiful and serene community of custom-built homes with convenient access to downtown Louisville and the expressways, as well as stunning views of the Ohio River. 2805 River's Edge Road is a wonderful brick one-and-a-half story property with a first-floor primary suite, attached two car garage, first floor laundry and cozy screened porch that overlooks lush green space at the rear of the neighborhood. Additionally, the first floor features a light-filled vaulted great room, formal dining area, office with wet bar, deck and updated kitchen open to a family room with fireplace. The second-floor features two bedrooms with a Jack-and-Jill full bathroom and abundant closet space. The lower level is currently unfinished and provides great storage options but also offers the potential for even more finished square footage. Great opportunity to buy into his highly-desirable neighborhood at a good value.
- Type:
- Single Family
- Sq.Ft.:
- 2,322
- Status:
- NEW LISTING
- Beds:
- 4
- Lot size:
- 0.19 Acres
- Year built:
- 2024
- Baths:
- 3.00
- MLS#:
- 1674371
- Subdivision:
- Washington Green
ADDITIONAL INFORMATION
New Construction Spec Homes in Washington Green. Choose from four stunning exterior options and two luxurious floor plans. The Kitchen is equipped with Waterproof CoreTec Flooring, Solid Wood Box, Dovetail Cabinets. Quartz Countertops. Expansive Kitchen Island: Ideal for cooking, entertaining, and gatherings. Primary Bedroom Suite Located on the First Floor: Convenient and private. Large Walk-in Closet: Ample space for your wardrobe and accessories. Custom Bath: Featuring 24''x24'' porcelain tiled floors and shower, and a separate bathtub for a spa-like experience. Additional Features include a Half Bath and Laundry on the First Floor. Three Spacious Bedrooms Upstairs, and a Luxurious Full Bathroom. Every detail has been thoughtfully considered to provide you with a home that meets your expectations. Don't miss your chance to be part of this exciting new development.
- Type:
- Condo
- Sq.Ft.:
- 1,435
- Status:
- NEW LISTING
- Beds:
- 3
- Year built:
- 2005
- Baths:
- 2.00
- MLS#:
- 1674369
- Subdivision:
- Rivers End
ADDITIONAL INFORMATION
Step into this spacious 3 bedroom, 2 bathroom patio home located in the Rivers End community. As you enter the home you will notice the vaulted ceilings in the living room give an open feeling to the space while the fireplace offers a cozy setting to relax in. The kitchen has everything you need with beautiful cabinets, refrigerator, stove and microwave. You will love spending time in the climate controlled, enclosed patio during all seasons of the year. The two car attached garage is great for extra storage and to park in on cold winter nights. The Primary bedroom has a bathroom attached with a step in shower and double vanity. It also features a walk-in closet. The two other bedrooms are great for guests, office space or hobby room. Don't miss your chance to see this one in person! Call to day to schedule your showing!
- Type:
- Single Family
- Sq.Ft.:
- 1,554
- Status:
- NEW LISTING
- Beds:
- 3
- Lot size:
- 0.13 Acres
- Year built:
- 1940
- Baths:
- 2.00
- MLS#:
- 1674363
- Subdivision:
- Cherokee Court
ADDITIONAL INFORMATION
Located at the edge of Anchorage & Middletown, just 10 minutes from St. Matthews Mall, this meticulously renovated 3-bedroom, 2-bath home offers a two-car carport and ample driveway parking. Inside, enjoy modern updates such as a new entrance door, granite countertops, upgraded kitchen and vanity faucets, toilets, and a tiled shower, all complemented by fresh paint. A spacious office and a large, versatile area provide options for storage or a secondary office. Key upgrades include 2024-installed appliances, luxury waterproof vinyl flooring, HVAC, roof, siding, and concrete driveway & sidewalk, along with a 2023 water heater. Updated plumbing and sewer lines ensure reliability, while new light fixtures brighten each room. Professionally landscaped grounds complete the curb appeal.
- Type:
- Single Family
- Sq.Ft.:
- 1,337
- Status:
- NEW LISTING
- Beds:
- 3
- Lot size:
- 0.84 Acres
- Year built:
- 1950
- Baths:
- 3.00
- MLS#:
- 1674362
ADDITIONAL INFORMATION
Nestled in the heart of Jeffersontown, 3911 Billtown Road combines modern convenience with serene outdoor living on nearly an acre. This beautifully remodeled home boasts exceptional curb appeal, featuring a newly poured asphalt driveway with a convenient turnaround and an inviting covered front deck that welcomes you inside. Step into a spacious living room adorned with an electric fireplace that offers a color-changing mode, perfect for creating ambiance during gatherings. Throughout the home, hardwood floors have been refinished, providing charm and warmth while the kitchen and bathrooms showcase new vinyl tile for easy maintenance. The heart of the home is the stunning kitchen, which showcases elegant granite countertops, new cabinets, floating shelves, and modern fixtures, complemented by an appliance allowance for added convenience. The first floor also includes the primary suite, complete with a luxurious ensuite bathroom and dual closets, as well as a second full bathroom for guests. Upstairs, you'll find two additional spacious bedrooms both offering generous closet space, perfect for family, guests, and/or home office. The partially finished walkout basement is spacious and provides an excellent opportunity for additional living space. With a third full bathroom with easy access from the walkout basement and a convenient laundry room which includes essential hook-ups, cabinets, and a folding shelf, adding to the home's practicality, this additional space can easily be transformed into a recreation room, home office, or extra bedrooms, tailored to your needs. The outdoor area is just as impressive, featuring newly landscaped grounds with beautiful retaining walls that enhance the property's charm. A functional utility shed (8x12 feet) provides ample storage for lawn mowers and garden tools, while a versatile workshop (12x20 feet) comes equipped with both 110/220 electricity and convenient second driveway for backyard access. For those with a green thumb, the raised garden beds are flourishing with tomatoes, zucchini, cantaloupe, and scallions, ensuring a delightful harvest. Evenings can be spent around the inviting firepit located just outside the walk-out basement, and the backyard, adorned with pear trees, offers a picturesque setting for relaxation. Location is key, and this home excels in that regard. Just minutes from the Snyder Freeway and the charming Historic District of Jeffersontown, you'll have easy access to a vibrant community filled with activities. The Gaslight Festival, a weekly Farmer's Market, and a variety of restaurants, coffee shops, and retail stores are all within reach along with essential amenities and shopping options. Recent upgrades include a new plumbing system, a water heater installed in 2023, updated electric, a new HVAC system for year-round comfort, and the installation of French drains around the house below the basement footings. The home also features new vinyl siding and guttering equipped with a leaf guard system. The roof was replaced in 2020, ensuring longevity and peace of mind. All three bathrooms have been updated with modern vanities and mirrors. Relaxation awaits in the screened-in side porch or on the new front porch, while the two-car garage provides added convenience. Don't miss the opportunity to own this beautifully updated ONE OF A KIND home in a prime location. Schedule your showing today and explore all that 3911 Billtown Road has to offer!
Open House:
Sunday, 11/17 2:00-4:00PM
- Type:
- Single Family
- Sq.Ft.:
- 3,257
- Status:
- NEW LISTING
- Beds:
- 3
- Lot size:
- 0.25 Acres
- Year built:
- 1993
- Baths:
- 3.00
- MLS#:
- 1674361
- Subdivision:
- Hurstbourne Woods
ADDITIONAL INFORMATION
Welcome to this stunning, upgraded brick ranch in the highly sought-after Hurstbourne Woods neighborhood! Don't be deceived by the exterior - this home offers an impressive 3,257 square feet of finished living space, providing plenty of room to spread out. As you step inside, you'll find high-grade granite countertops in the kitchen, stainless steel appliances, and luxury vinyl floors that flow throughout the main living areas! The primary suite is a true retreat, featuring a fully tiled bathroom with a double vanity and a spacious walk-in closet. Two additional bedrooms on the main floor share a beautiful, fully tiled second full bathroom. Downstairs, the fully finished basement offers even more flexible living space, including family room, game room, office/flex room, recreational room and a third full bathroom. With two laundry rooms - one on the main level and another in the basement, convenience is at your fingertips. Outside, enjoy your large deck overlooking a private, fenced-in backyard that is ideal for entertaining or relaxing in peace. Additional highlights include a large attached two-car garage and a generous great room perfect for gatherings. This solid, upgraded turn key brick ranch has so much to space to offer, and in an unbeatable location with easy access to everything that Hurstbourne Pkwy has to offer! Don't miss out on making it yours!
- Type:
- Single Family
- Sq.Ft.:
- 1,915
- Status:
- NEW LISTING
- Beds:
- 3
- Lot size:
- 0.26 Acres
- Year built:
- 1967
- Baths:
- 2.00
- MLS#:
- 1674360
- Subdivision:
- Gageland
ADDITIONAL INFORMATION
Welcome to this charming brick ranch, perfectly situated on a spacious double corner lot! This home is the ideal blend of comfort, style, and outdoor living. Inside, you'll find 3 bedrooms, 1.5 bathrooms, and a fully finished basement offering endless potential as an entertainment area, home office, or gym. The layout is designed for easy, one-level living, with open, inviting spaces.Step outside, and you'll discover a private in-ground pool surrounded by expansive pool deck and ample yard space. Whether you're looking to unwind, entertain, or create your own outdoor oasis, this property has it all. The corner lot adds privacy and plenty of room to enjoy gardening, play, or even future expansion. With a home in this location, you'll be just minutes away from local amenities and thoroughfare's. Don't miss out on this unique opportunityschedule a tour and experience the warmth, charm, and lifestyle this property has to offer!!!
- Type:
- Single Family
- Sq.Ft.:
- 3,301
- Status:
- NEW LISTING
- Beds:
- 4
- Lot size:
- 0.2 Acres
- Year built:
- 1910
- Baths:
- 3.00
- MLS#:
- 1674359
- Subdivision:
- Maryland Place
ADDITIONAL INFORMATION
Gorgeous, Newly Renovated, Spacious 2-Story with 4 Bedrooms and 2 1/2 Baths. This home has tons of room for for all your family and friends! You enter from the classic covered front porch into the front Living Room with a beautiful staircase taking you upstairs. To your left is the large Family Room with a fireplace and is open to the Kitchen with all new appliances, cabinets, and countertops, not to mention beautiful hardwood flooring and 10-foot ceilings throughout the 1st Floor. You will also find a 1st Floor Bedroom with a double closet, a Full Bath, and a Mudd Room with a sink that provides access to the rear deck. Upstairs you find a big Landing and 9' ceilings throughout. There are 3 large Bedrooms, two with walk-in closets and one with a huge triple front window offering plenty of natural light. The carpet is new too! There is a Full Bath with a nice Laundry Room area and closet space. To access the covered rear deck, there is a good-sized Mudd Room with a sink. There is a set of stairs taking you to the unfinished attic that could be finished out or used for storage. The basement is set up with two large rooms that could be additional Family Rooms, Game Rooms, or whatever your heart desires! There is also a Half Bath with a big Laundry space. The basement was waterproofed and has a transferrable warranty. The basement also has an outside entrance. This home is as new as a 114 year old home can be! Beautiful hardwood floors, new carpet, new HVAC, roof, paint, and it goes on and on. Don't miss your chance to see this wonderful home!!

The data relating to real estate for sale on this web site comes in part from the Internet Data Exchange Program of Metro Search Multiple Listing Service. Real estate listings held by IDX Brokerage firms other than Xome are marked with the Internet Data Exchange logo or the Internet Data Exchange thumbnail logo and detailed information about them includes the name of the listing IDX Brokers. The Broker providing these data believes them to be correct, but advises interested parties to confirm them before relying on them in a purchase decision. Copyright 2024 Metro Search Multiple Listing Service. All rights reserved.
Louisville Real Estate
The median home value in Louisville, KY is $260,400. This is higher than the county median home value of $227,100. The national median home value is $338,100. The average price of homes sold in Louisville, KY is $260,400. Approximately 54.42% of Louisville homes are owned, compared to 35.94% rented, while 9.65% are vacant. Louisville real estate listings include condos, townhomes, and single family homes for sale. Commercial properties are also available. If you see a property you’re interested in, contact a Louisville real estate agent to arrange a tour today!
Louisville, Kentucky has a population of 630,260. Louisville is less family-centric than the surrounding county with 26.24% of the households containing married families with children. The county average for households married with children is 26.68%.
The median household income in Louisville, Kentucky is $58,357. The median household income for the surrounding county is $61,633 compared to the national median of $69,021. The median age of people living in Louisville is 37.6 years.
Louisville Weather
The average high temperature in July is 87.6 degrees, with an average low temperature in January of 25.5 degrees. The average rainfall is approximately 46.2 inches per year, with 8.7 inches of snow per year.
