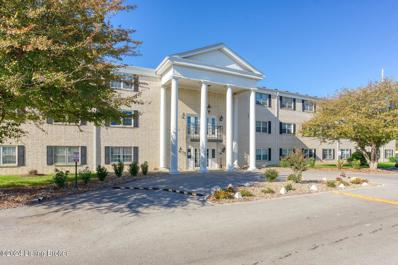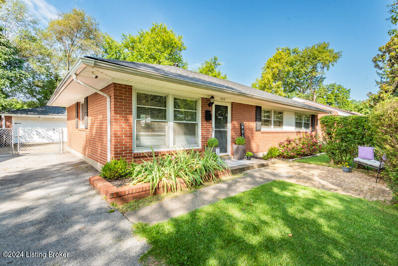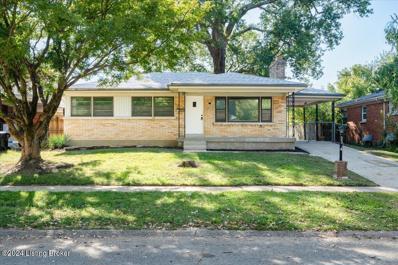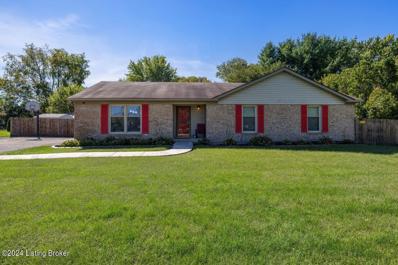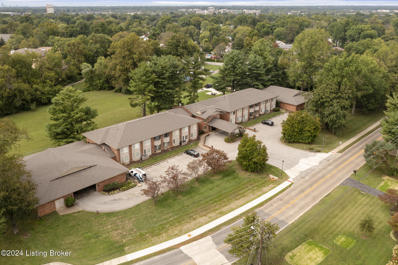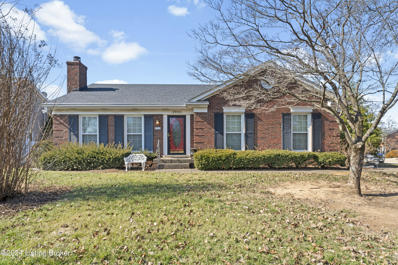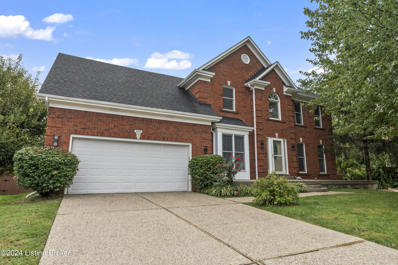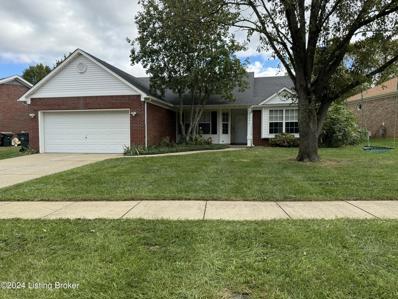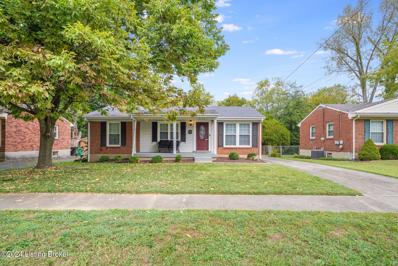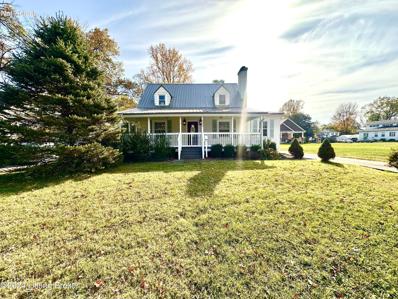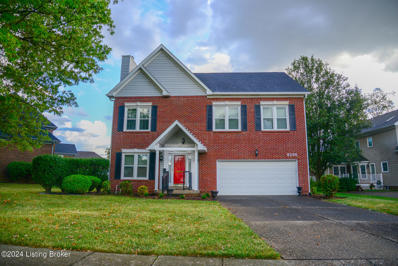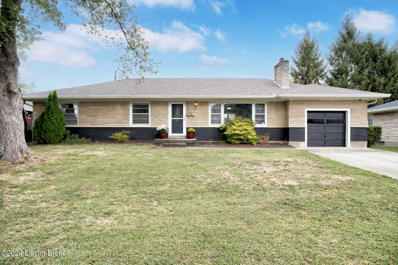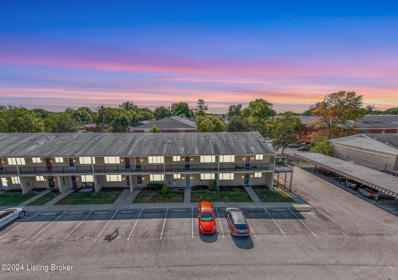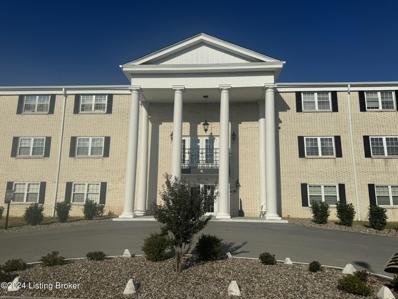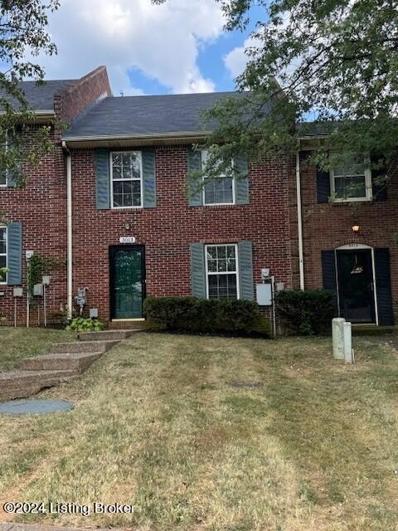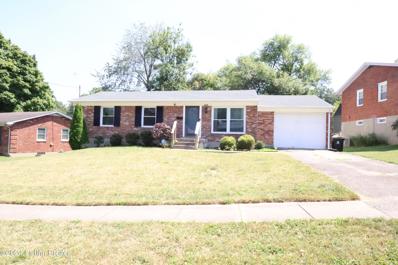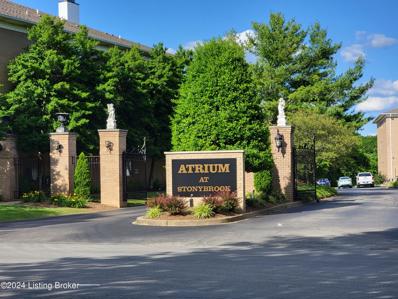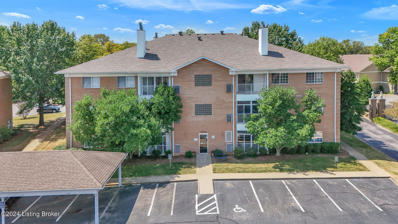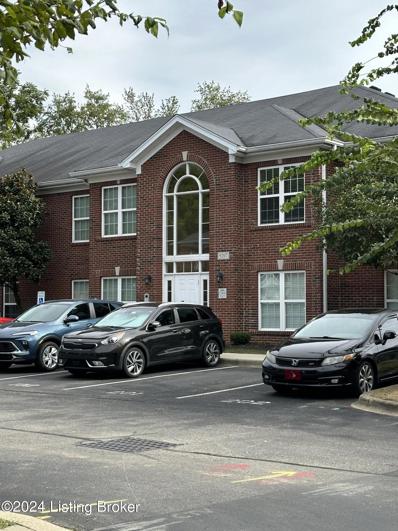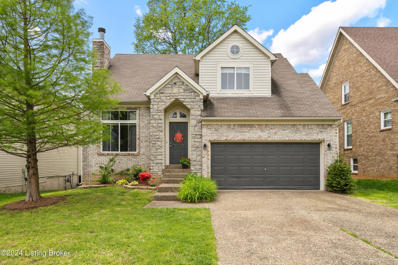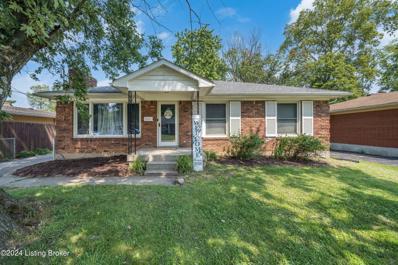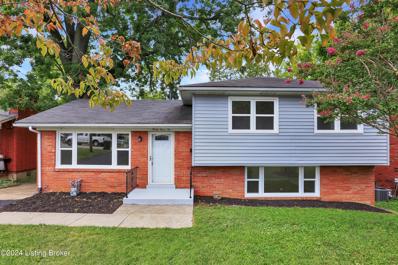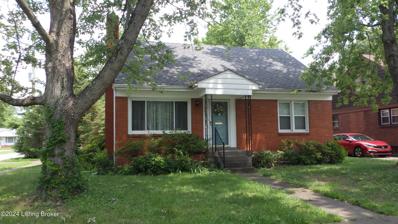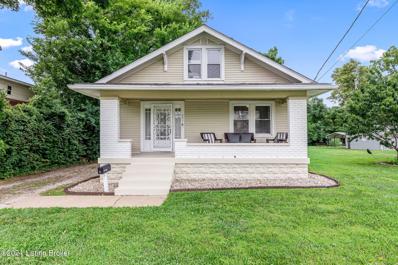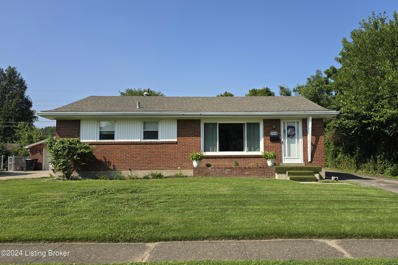Louisville KY Homes for Rent
- Type:
- Condo
- Sq.Ft.:
- 986
- Status:
- Active
- Beds:
- 2
- Year built:
- 1977
- Baths:
- 2.00
- MLS#:
- 1672725
- Subdivision:
- El Conquistador
ADDITIONAL INFORMATION
Welcome to an ease of living with this one floor plan condo in El Conquistador...one of only a handful of age 55 and over communities in Louisville. This unit is a corner flat on the second floor which allows for more windows thus more natural light. Completely freshly painted, with updated stainless appliances in the kitchen, and brand new central air conditioning, you only need to place your furniture. The open floor plan allows for great entertaining options. The primary bedroom offers two closets and an en-suite bathroom. The second bedroom also has access to a full bathroom off the hall. Lots of storage/cabinet space in both the kitchen and in the hall with closets, and pantry. Additional storage is located on the 3rd floor and laundry facilities are on this floor...all accessible with an elevator and secure front door. Plenty of visitor parking and assigned spots for each unit, plus a party room. The maintenance fee covers everything (including heat!) except personal electric, internet and cable. Rentals allowed - tenants must be over 55.
$245,000
3011 Somber Way Louisville, KY 40220
- Type:
- Single Family
- Sq.Ft.:
- 1,134
- Status:
- Active
- Beds:
- 3
- Lot size:
- 0.16 Acres
- Year built:
- 1956
- Baths:
- 1.00
- MLS#:
- 1672530
- Subdivision:
- Bon Air Estates
ADDITIONAL INFORMATION
You won't want to miss this charming home in desirable location close to interstates and shopping. This home offers 3 bedrooms and 1 bath, which was updated in 2021. As you enter the home, you'll notice the impressive open layout between the living and dining space as well as to the kitchen. Kitchen has stainless steel appliances and quartz countertops. There is a large walk-in closet in the hallway, currently used as home office, but could also be used for pantry or additional storage space. Outside is perfect for entertaining with a gravel patio and fire pit area overlooking the fenced in backyard. You will also enjoy the large 2 car detached garage. This home is move-in ready and a perfect place to call home.
$249,900
3304 Ellis Way Louisville, KY 40220
- Type:
- Single Family
- Sq.Ft.:
- 1,731
- Status:
- Active
- Beds:
- 3
- Lot size:
- 0.15 Acres
- Year built:
- 1956
- Baths:
- 1.00
- MLS#:
- 1672484
- Subdivision:
- Highgate Springs
ADDITIONAL INFORMATION
Just minutes from the Highlands, Hikes Point, and St. Matthews, this 3 bedroom, 1 bath home in Highgate Springs has been beautifully updated from top to bottom and is ready for you to move in! Welcomed by a covered front porch that provides a great spot for fresh air outdoors, you'll enter into a freshly painted home with stylish lighting and beautiful, newly refinished original hardwood flooring throughout. The living room has a nice fireplace and picture windows, flanked by two additional windows, illuminating the space with natural light. In the heart of the home, your eat-in kitchen has white cabinetry, brand new stainless appliances, granite countertops, and easy access to the side carport and basement. Three nice-sized bedrooms continue the flow of refinished hardwood flooring an new paint with ample closet space. The updated bathroom has a beautiful vanity with new countertop, new fixtures, and new modern lighting. Downstairs, you have a great space for entertaining guests. Your partially finished basement has a huge open space and a second fireplace. Fresh carpeting and plenty of room will allow for game tables, an office set-up, and/or a second living room. On the unfinished portion, you have the laundry and a ton of storage with shelving and counters in a workshop-type area. The fenced-in backyard is a nice-sized lot with level greenspace and a mature tree, perfectly positioned to provide shade to most of the yard and leaving some sunny areas for adding a garden. Located on a quiet street, you are surrounded by nature and still conveniently minutes from retail, dining, and expressways. Schedule a tour today!
- Type:
- Single Family
- Sq.Ft.:
- 1,631
- Status:
- Active
- Beds:
- 3
- Lot size:
- 0.51 Acres
- Year built:
- 1994
- Baths:
- 2.00
- MLS#:
- 1671968
- Subdivision:
- Breckenridge Estates
ADDITIONAL INFORMATION
This is a beautifully remodeled, move-in ready spacious ranch on over half-acre lot. Living, dining, and kitchen areas are open, and have vaulted ceiling, tigerwood floors, and corner stone fireplace. Kitchen has large island, granite countertops, stainless appliances, and large pantry. Spacious primary suite has 2 walk-in closets. French doors lead from living area to deck with hot tub and huge private back yard. Driveway has enlarged turn-around pad, and there is ample room for a garage! Recent updates for energy efficiency include 3-ton Seer high-efficiency system, water heater, and spray foam insulation in crawl space. 2022 appraisal placed effective age of house at 10 years.
- Type:
- Condo
- Sq.Ft.:
- 924
- Status:
- Active
- Beds:
- 2
- Year built:
- 1982
- Baths:
- 2.00
- MLS#:
- 1671780
- Subdivision:
- Bayview
ADDITIONAL INFORMATION
Welcome to this beautiful first-floor condo in the highly desirable Hikes Point neighborhood! This charming 2-bedroom, 2 full-bathroom unit offers a spacious and comfortable living experience. Enjoy the convenience of in-house laundry and a well-designed floor plan that includes a bright, open living area perfect for relaxing or entertaining. The modern kitchen flows seamlessly into the dining space, making mealtime a breeze. Both bedrooms are generously sized, with the primary bedroom featuring an ensuite bathroom for added privacy. Situated in a quiet and well-maintained community, you'll love the easy access to local shopping, dining, and parks. Don't miss this opportunity to make this lovely condo your new home!
- Type:
- Single Family
- Sq.Ft.:
- 2,860
- Status:
- Active
- Beds:
- 3
- Lot size:
- 0.21 Acres
- Year built:
- 1936
- Baths:
- 2.00
- MLS#:
- 1671662
- Subdivision:
- Green Cove
ADDITIONAL INFORMATION
Welcome to this beautiful 3-bedroom, 2-full bath, brick ranch, located in the desirable Jeffersontown community. You will find a spacious living room with a fireplace that leads right into the formal dining room and kitchen. Down the hall you will find the primary bedroom with full bath attached, and two additional bedrooms across the hall. The fully finished basement provides a large family room with additional space that would make a fun game room or media area! You will find a bonus room in the basement that could be converted into a great office or crafting room. The previous owners made sure this home had plenty of storage opportunities as you will find! Don't forget to spend time in the backyard where you can lounge on the deck under the retractable umbrella! This lovely home is just minutes from shopping, restaurants and I-64. Call today for your private showing! New water heater just installed 10/25/24
Open House:
Sunday, 11/17 2:00-4:00PM
- Type:
- Single Family
- Sq.Ft.:
- 3,338
- Status:
- Active
- Beds:
- 5
- Lot size:
- 0.23 Acres
- Year built:
- 2000
- Baths:
- 4.00
- MLS#:
- 1671710
- Subdivision:
- Brookhollow
ADDITIONAL INFORMATION
Beautifully updated 5-bedroom, 3.5-bath home in a great neighborhood! Features an open floor plan, updated kitchen with stainless steel appliances and granite countertops, and a spacious master suite with ensuite bath. The finished basement offers extra living space, perfect for a family room or office. Enjoy the private backyard for relaxing or entertaining. Close to schools, shopping, and parks.
- Type:
- Single Family
- Sq.Ft.:
- 1,540
- Status:
- Active
- Beds:
- 3
- Lot size:
- 0.19 Acres
- Year built:
- 1993
- Baths:
- 2.00
- MLS#:
- 1671628
- Subdivision:
- Raintree Meadows
ADDITIONAL INFORMATION
Very nice split ranch with formal dining area open to living area, which features tiles flooring and a beautiful fireplace. Off the living area there is a separate eat in kitchen which features granite counter tops and upscale cabinetry. at one side of the home is the primary suite with a large walk-in closet and features French doors that open to the primary bath. aAt the other end of the home there are 2 bedrooms Separated by the hall bath. Outside there is a patio and full fenced yard. Notice the plants in the front landscaping. several of the bushes are fig bushes, the fruit is eatable and very nutritious. The home is in a great location close to shopping and entertainment.
- Type:
- Single Family
- Sq.Ft.:
- 1,228
- Status:
- Active
- Beds:
- 3
- Lot size:
- 0.21 Acres
- Year built:
- 1965
- Baths:
- 2.00
- MLS#:
- 1671259
- Subdivision:
- Midlane Park
ADDITIONAL INFORMATION
Motivated Sellers. Bring us an offer. This delightful 3-bedroom, 2-bathroom home is nestled in a quiet, friendly neighborhood, offering the perfect blend of comfort and convenience. Featuring a fenced backyard, a spacious 2.5-car detached garage, and just a short walk to the local park, it's an ideal setting for anyone looking to balance relaxation with accessibility. But that's not all—the unfinished basement offers endless possibilities, waiting for your personal vision to come to life.
$399,000
4222 Browns Ln Louisville, KY 40220
- Type:
- Single Family
- Sq.Ft.:
- 2,203
- Status:
- Active
- Beds:
- 4
- Lot size:
- 0.24 Acres
- Year built:
- 1940
- Baths:
- 3.00
- MLS#:
- 1671322
ADDITIONAL INFORMATION
MOTIVATED SELLERS! Gorgeous 4 bedroom, 2 1/2 bath home ready for its new owners. This updated cape cod has an open kitchen floor plan with all stainless appliances. A dining area and cozy living room with gas fireplace, perfect for fall nights. Off the kitchen is a sunroom with French doors provides lots of natural light and steps out into your private and fenced in back yard. First floor primary bedroom and master bath with an oversized standing shower and separate bath with a walk-in closet. Two bedrooms located with a full bath on 2nd floor. Detached two car garage. Call for your private showing today!
- Type:
- Single Family
- Sq.Ft.:
- 2,368
- Status:
- Active
- Beds:
- 3
- Lot size:
- 0.21 Acres
- Year built:
- 1991
- Baths:
- 3.00
- MLS#:
- 1670824
- Subdivision:
- Brookhollow
ADDITIONAL INFORMATION
Welcome to this charming home in Brookhollow! This two story home offers a spacious living room with a fireplace, kitchen with a peninsula, breakfast area, dining room, 3 bedrooms, 2 full bathrooms, a powder room, and a 2 car garage. The primary bedroom is great for oversized furniture, the primary bathroom has a stand up shower and an accessible walk-in jetted tub, and also includes a walk in closet. The stairs has a chair lift for easy access up and down the stairs. This home is priced to sell, being sold as is, so you can put your personal touches into the home to make it your own. This home will not last long so call today for a private showing!
$285,900
2712 Sharon Way Louisville, KY 40220
- Type:
- Single Family
- Sq.Ft.:
- 1,673
- Status:
- Active
- Beds:
- 3
- Lot size:
- 0.22 Acres
- Year built:
- 1955
- Baths:
- 2.00
- MLS#:
- 1670775
- Subdivision:
- Bon Air Estates
ADDITIONAL INFORMATION
Very Nice 3 bedroom/2 Full bath home. You will love the open floor plan and appreciate all of the updates. Lots of Hardwood Floors, Great screen porch off the back, basement and attached garage. This house has it all.
- Type:
- Condo
- Sq.Ft.:
- 975
- Status:
- Active
- Beds:
- 2
- Year built:
- 1972
- Baths:
- 2.00
- MLS#:
- 1670545
- Subdivision:
- Casa Bella
ADDITIONAL INFORMATION
Beautiful, completely remodeled, 2 bedroom, 2 bath. New Carpet, New Beautiful Hardwood Flooring, Granite top Counters, Beautiful White Cabinets, Fresh Paint throughout. All appliances, Refrigerator, Stove, Microwave, Dishwasher, Washer & Dryer Included. Move in Ready
- Type:
- Condo
- Sq.Ft.:
- 728
- Status:
- Active
- Beds:
- 1
- Year built:
- 1975
- Baths:
- 1.00
- MLS#:
- 1670346
- Subdivision:
- El Conquistador
ADDITIONAL INFORMATION
Enjoy maintenance-free living in this private, 1st floor 1 bedroom, 1 bath and updated luxury floring condo! It includes a good list of amenities in the 55 and older community of El Conquistador. You'll love the open layout between the living and dining room area. The kitchen has loads of white cabinets and storage. This property offers several large closets lining your hallway that lead to your bedroom and bathroom. The bedroom includes two additional large closets, double windows, and plenty of room for a queen size bed and more. This unit has conveniently close access to the elevator, as well. Located in the desirable Hikes Point area, you're conveniently close to shopping, entertainment, and expressways. Heat and Air Conditioning are on a seasonal timeline for the entire community. The maintenance fee covers everything except personal electric internet and cable. Additional features include a separate storage area, keyed access to the building, a reserved parking spot, and a common laundry and common party room.
- Type:
- Single Family
- Sq.Ft.:
- 1,600
- Status:
- Active
- Beds:
- 3
- Lot size:
- 0.49 Acres
- Year built:
- 2001
- Baths:
- 3.00
- MLS#:
- 1669987
- Subdivision:
- Four Seasons Ii
ADDITIONAL INFORMATION
Rarely do these townhomes come up for sale so don't miss this opportunity! This beautiful & spacious 3 BR 2 1/2 BA home has been updated throughout in the last four years and is waiting for you. Galley kitchen with pantry offers plenty of counter and cabinet space with stainless appliances that may remain. Large living room and great room with dining area give you options on uses of the space and furniture placement so you can make it your own! Generously sized primary bedroom suite has room for a sitting area. The split bedroom floor plan gives plenty of privacy. Laundry closet makes doing laundry a breeze. Private patio area with storage shed is a great place to relax and grill out. 2 car carport could easily be converted into a garage. No rentals allowed.
- Type:
- Single Family
- Sq.Ft.:
- 1,050
- Status:
- Active
- Beds:
- 3
- Lot size:
- 0.19 Acres
- Year built:
- 1966
- Baths:
- 2.00
- MLS#:
- 1669904
- Subdivision:
- Hikes Point
ADDITIONAL INFORMATION
MOTIVATED SELLER!! Welcome to your new home in the heart of Klondike-Hikes Lane! This recently renovated 3-bedroom, 2-bathroom gem is the epitome of urban sophistication with a touch of farmhouse charm. From the moment you arrive, you'll be captivated by the stunning curb appeal and the modern, yet inviting, aesthetic that defines this property. Step inside to discover an open-concept living space that effortlessly blends urban style with cozy farmhouse elements. The kitchen is a true standout, featuring sleek, modern finishes with a splash of rustic charm—perfect for both everyday meals and entertaining guests. The stylish design is complemented by high-quality fixtures and plenty of natural light. The home boasts three generously sized bedrooms and two beautifully updated bathrooms, offering both comfort and convenience. The unfinished walkout basement presents endless possibilities for customizationwhether you envision a home gym, entertainment space, or additional storage, this versatile area is ready for your personal touch. Outside, the expansive backyard provides a perfect retreat for outdoor gatherings, gardening, or simply relaxing in your private oasis. Additionally, the one-car garage ensures ample parking and storage space. Located in the vibrant Klondike-Hikes Lane neighborhood, you'll enjoy easy access to local amenities, parks, and trendy dining spots. Schedule your showing today!
- Type:
- Condo
- Sq.Ft.:
- 1,299
- Status:
- Active
- Beds:
- 2
- Year built:
- 2000
- Baths:
- 2.00
- MLS#:
- 1669757
- Subdivision:
- Atrium At Stonybrook
ADDITIONAL INFORMATION
Welcome to Atrium at Stonybrook, where elegance meets comfort in this well maintained 2-bedroom, 2-bathroom condo unit. The open floor plan, highlighted by a vaulted ceiling, creates a spacious and airy atmosphere. Entertain in style with separate dining area, and cook with ease in the kitchen boasting plenty of storage and an island-style breakfast nook. Step onto your private balcony, with added storage, and take in serene nature views, perfect for your morning coffee or evening unwind. Cozy up to the fireplace during cold winter months. The large primary bedroom consists of 2 walk-in closets. Experience the perfect blend of luxury and convenience in this beautiful condo. Complete with laundry hookups. Washer (6 mos. old) and dryer to remain. NEW AC unit installed. The below level garage parking is ideal for keeping your vehicle safe from weather and/or break-ins. The majority of these condo units have only 1 parking spot and storage. This unit has 2 designated parking spots right next to each other along with 2 storage units both located in the lower level basement garage parking areas. Per the Association Mgr., one Parking space and storage unit (with an approximate combined value of $15-20k) can be sold individually to occupants within the same building '8505'.
Open House:
Sunday, 11/17 2:00-4:00PM
- Type:
- Condo
- Sq.Ft.:
- 1,229
- Status:
- Active
- Beds:
- 2
- Year built:
- 1998
- Baths:
- 2.00
- MLS#:
- 1669679
- Subdivision:
- Atrium At Stonybrook
ADDITIONAL INFORMATION
A beautiful 2 bed 2 bath condo with open floor plan, two walk-in closets in primary bedroom, there's a door that allows entry straight to the balcony; second bedroom also has a walk-in closet. Gas fireplace in the living room, a breakfast bar in the kitchen, a detached garage area and also elevator in the building, this is a spacious cozy place to call home, just minutes away from dining, shopping and entertainment. All furnitures currently inside this property are included with purchase.
- Type:
- Condo
- Sq.Ft.:
- 1,018
- Status:
- Active
- Beds:
- 2
- Year built:
- 2010
- Baths:
- 2.00
- MLS#:
- 1669578
- Subdivision:
- Magnolia Place
ADDITIONAL INFORMATION
Buyer unable to perform, BACK ON THE MARKET One owner occupant well taken care of FIRST FLOOR UNIT, that right no steps. This unit has been gentle lived in. AC unit recently replaced. Walk-in closet in the primary bedroom, lots of storage throughout including outdoor storage on the balcony. Assigned parking at the door, and no need to rush to allow guest in, simply buzz them in for your convenience, some new floor covering. Be sure to add this one to your showings...you'll be glad you did. Water and trash included in monthly maintenance
$410,000
8705 Chelmer Ln Louisville, KY 40220
Open House:
Sunday, 11/17 1:00-3:00PM
- Type:
- Single Family
- Sq.Ft.:
- 2,536
- Status:
- Active
- Beds:
- 4
- Lot size:
- 0.14 Acres
- Year built:
- 1995
- Baths:
- 3.00
- MLS#:
- 1669037
- Subdivision:
- Stony Brook Woods
ADDITIONAL INFORMATION
Beautiful, move-in-ready 4 Bedroom 3 Full Bath home with a finished Walk-out Basement and 2 car attached Garage on a quiet cul-de-sac in Jeffersontown. If you want all 1st floor living, this home has it along with so much to offer for indoor and outdoor living with all of your family and friends! Enter the large Family Room with a 23' vaulted ceiling and fireplace. It is open to the Kitchen and Dining Area that overlooks the large rear deck. You'll also find the Laundry Room off the Kitchen that has generous Pantry shelving. Down the hall your find a Bedroom and Full Bath and access to the 2-Car attached Garage. Upstairs you have a Family Room on the landing overlooking the 1st floor Living Room has a 12' vaulted ceiling. The largest Bedroom has 12' vaulted ceilings, 2 walk-in closets and ensuite access to the shared Full Bath. There is another Bedroom on the 2nd along with the aforementioned Full Bath. In the Walkout Basement you have two large rooms to use as a Family Room or Game Room. The room in the rear is plumbed for a sink and opens to the Patio under the rear deck. There is a Bedroom with egress window and a Full Bath. This space could be converted to a small, functional apartment should you wish. You'll have all the shopping and restaurant conveniences of J-town as well as all the festivities around the famous J-town Gaslight Festival. Don't miss your chance to see this wonderful home!
- Type:
- Single Family
- Sq.Ft.:
- 2,874
- Status:
- Active
- Beds:
- 4
- Lot size:
- 0.18 Acres
- Year built:
- 1958
- Baths:
- 3.00
- MLS#:
- 1668767
- Subdivision:
- Bon Air Estates
ADDITIONAL INFORMATION
MOTIVATED SELLER - BRING YOUR OFFER! IMMEDIATE POSSESSION AVAILABLE! This sprawling ranch offers over 2,800 sq. ft. of finished living space—perfect for those craving room to spread out. Step inside to find an open-concept floor plan that seamlessly flows from the living room with a cozy brick fireplace to the dining area and a beautifully updated kitchen featuring a large island and built-in wine fridge. Whether you're hosting guests or enjoying a quiet night in, this home has it all! A bonus sunroom—filled with natural light from new windows—provides the perfect space to unwind, with views of the expansive backyard. The main level offers 4 spacious bedrooms, including a primary suite with a stylish attached bathroom. A 4th bedroom stands out with skylights, additional windows, and a massive walk-in closet. The finished basement adds even more versatility with a family room, bonus room (great as a 5th bedroom or rec space), a half bath, and dedicated laundry/storage areas. A 2-car detached garage completes this home, giving you all the space you need. Why wait? This gem is priced to sell and ready for its next owner!
$294,900
3310 Breaux Dr Louisville, KY 40220
- Type:
- Single Family
- Sq.Ft.:
- 1,724
- Status:
- Active
- Beds:
- 3
- Lot size:
- 0.18 Acres
- Year built:
- 1960
- Baths:
- 2.00
- MLS#:
- 1668472
- Subdivision:
- Hill Creek Park
ADDITIONAL INFORMATION
Welcome to 3310 Breaux Dr! This stunning, fully renovated tri-level home is in the desired Hill Creek Park neighborhood of Hikes Point, with over 1,700 square feet of beautifully finished living space. located near shops, restaurants, and major expressways, this home combines convenience with charm. As you step through the front door, you'll be greeted by an inviting open floor plan and gorgeous refinished hardwood floors that flow throughout the main living areas. The spacious, modern kitchen featuring stainless steel appliances, elegant granite countertops, and a stylish tiled backsplash. Upstairs, you'll find three very good sized bedrooms, accompanied by a completely updated bathroom with comfort and style. The lower level offers an additional half bathroom and showcases a fantastic open space that's perfect for entertaining friends and family. Step outside to enjoy a lovely and cozy patio, ideal for outdoor gatherings. Don't miss out on this incredible opportunity, schedule your showing today!
$235,000
3035 Nadina Dr Louisville, KY 40220
- Type:
- Single Family
- Sq.Ft.:
- 1,359
- Status:
- Active
- Beds:
- 4
- Lot size:
- 0.13 Acres
- Year built:
- 1956
- Baths:
- 2.00
- MLS#:
- 1668213
ADDITIONAL INFORMATION
Property being offered as is, seller will do no repairs. Buyer responsible to verify all utilities. Buyer to have utilities turned on if desire inspections, at own expense. Offers subject to court approval. Court approval contract/offer required. Closing to occur no sooner than 31 days from court approval date. Title to be transferred as quit claim deed. Addendum 1 (under other) MUST BE SUBMITTED WITH ALL OFFERS GOOD FAITH DEPOSIT MUST BE HELD IN LISTING BROKERAGE ESCROW ACCOUNT. WHEN SUBMITTING OFFERS PLEASE ALLOW 2 BUSINESS DAYS TO RESPOND
$240,000
3311 Hikes Ln Louisville, KY 40220
- Type:
- Single Family
- Sq.Ft.:
- 1,566
- Status:
- Active
- Beds:
- 2
- Lot size:
- 0.21 Acres
- Year built:
- 1939
- Baths:
- 1.00
- MLS#:
- 1667565
- Subdivision:
- Melbourne Heights
ADDITIONAL INFORMATION
Welcome to this enchanting bungalow at 3311 Hikes Lane in Louisville, KY a true gem centrally located on Hikes Lane in Louisville, KY. Boasting 1,156 sq ft of main living space with an additional 410 sq ft of creatively finished attic space, this residence melds charm with modern functionality. The attic offers a flexible area, perfect as an office, craft room, or bonus room to suit your lifestyle needs. Step inside to discover an open concept layout with new flooring in the kitchen and hard surface flooring throughout the first floor, complemented by beautifully trimmed windows that enhance the home's character. The kitchen is a highlight, featuring updated cabinetry, adjacent laundry, and pantry areas for ultimate convenience. A cozy window seat in the back bedroom adds a quaint touch to the inviting atmosphere. The exterior is just as appealing with its large front porch and a spacious, fully fenced backyardideal for privacy and outdoor entertainment. The substantial 1,259 sq ft unfinished basement provides ample storage or potential for additional customization. Located mere moments from shopping, restaurants, and entertainment, this home offers both charm and a prime location, making it a must-see. Move-in ready and imbued with neutral colors throughout most of the home, it invites you to imagine life here, surrounded by modern updates and timeless elegance. Let's take a closer look at what makes this Louisville home a perfect blend of style, function, and location!
Open House:
Sunday, 11/17 2:00-4:00PM
- Type:
- Single Family
- Sq.Ft.:
- 2,080
- Status:
- Active
- Beds:
- 3
- Lot size:
- 0.17 Acres
- Year built:
- 1956
- Baths:
- 2.00
- MLS#:
- 1667418
- Subdivision:
- Highgate Springs
ADDITIONAL INFORMATION
Beautiful remodeled brick ranch with 3 bedrooms, 2 full baths. Newer flooring includes plush carpet in living room and bedrooms (with hardwood floors underneath - visible in bedroom closet). Kitchen is equipped with granite countertops, tile backsplash, peach pickled oak cabinets, newer appliances, and convenient hidden spice rack! The finished basement includes a full bath with beautiful huge shower. Out back is a huge 2.5 car carport for covered parking, outdoor entertaining, and plenty of room to turn around so you never have to back out on the street! Other updates include new roof in 8/23, water heater in 2022, new HVAC in 2022. Easy access to expressway and Hikes point and Highlands shopping and restaurants. Well-cared for home, owned by only one family since it was bult in 1956.

The data relating to real estate for sale on this web site comes in part from the Internet Data Exchange Program of Metro Search Multiple Listing Service. Real estate listings held by IDX Brokerage firms other than Xome are marked with the Internet Data Exchange logo or the Internet Data Exchange thumbnail logo and detailed information about them includes the name of the listing IDX Brokers. The Broker providing these data believes them to be correct, but advises interested parties to confirm them before relying on them in a purchase decision. Copyright 2024 Metro Search Multiple Listing Service. All rights reserved.
Louisville Real Estate
The median home value in Louisville, KY is $229,700. This is higher than the county median home value of $227,100. The national median home value is $338,100. The average price of homes sold in Louisville, KY is $229,700. Approximately 54.42% of Louisville homes are owned, compared to 35.94% rented, while 9.65% are vacant. Louisville real estate listings include condos, townhomes, and single family homes for sale. Commercial properties are also available. If you see a property you’re interested in, contact a Louisville real estate agent to arrange a tour today!
Louisville, Kentucky 40220 has a population of 630,260. Louisville 40220 is less family-centric than the surrounding county with 22.76% of the households containing married families with children. The county average for households married with children is 26.68%.
The median household income in Louisville, Kentucky 40220 is $58,357. The median household income for the surrounding county is $61,633 compared to the national median of $69,021. The median age of people living in Louisville 40220 is 37.6 years.
Louisville Weather
The average high temperature in July is 87.6 degrees, with an average low temperature in January of 25.5 degrees. The average rainfall is approximately 46.2 inches per year, with 8.7 inches of snow per year.
