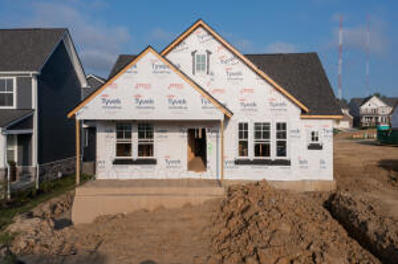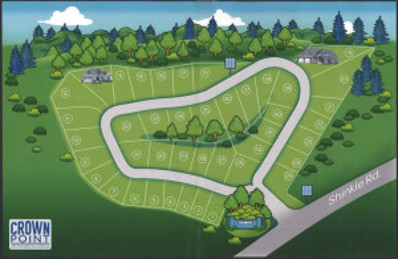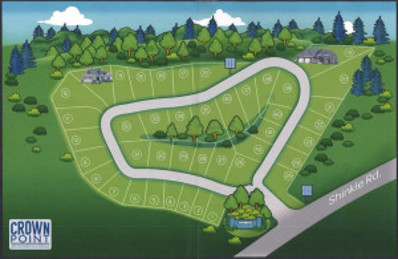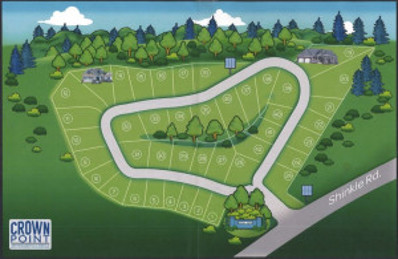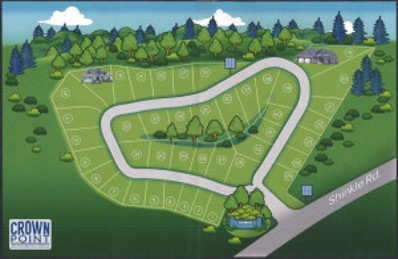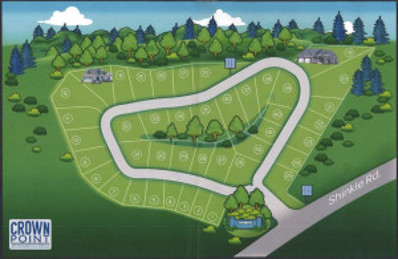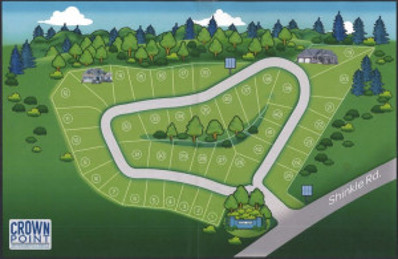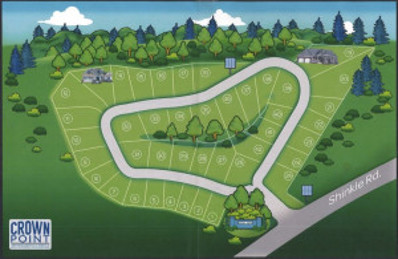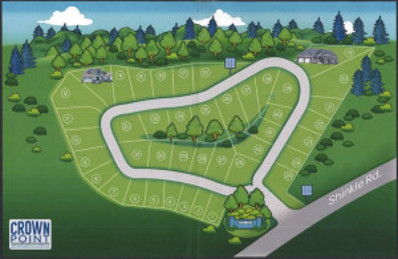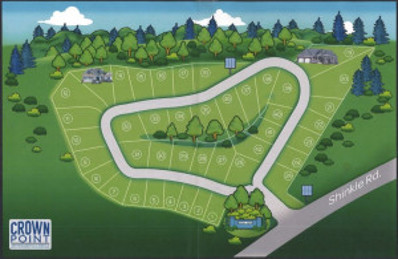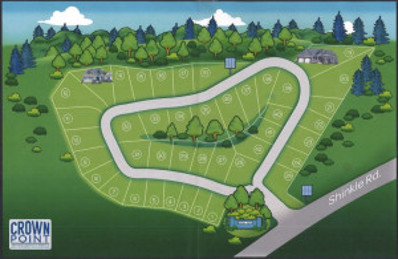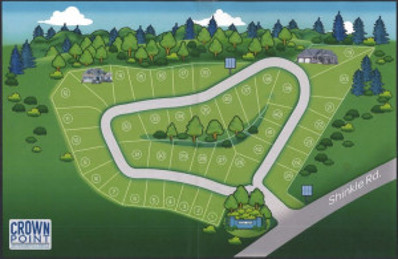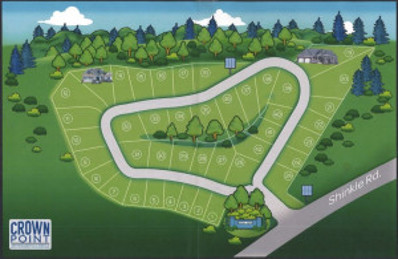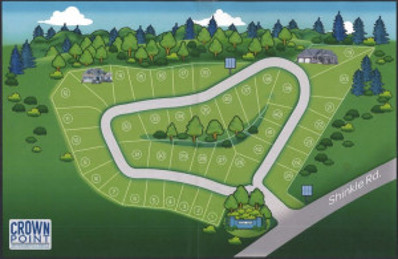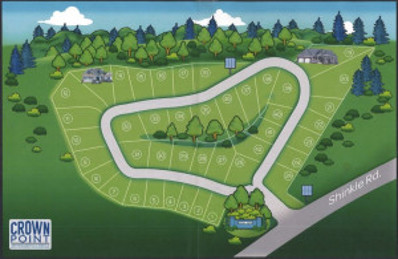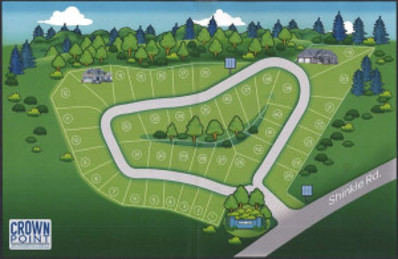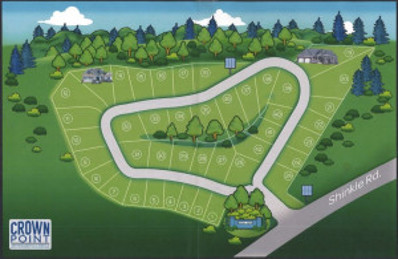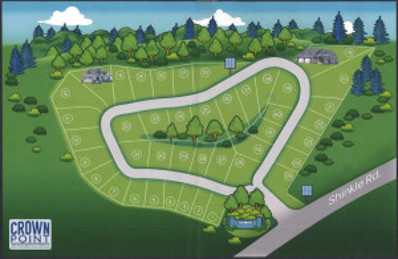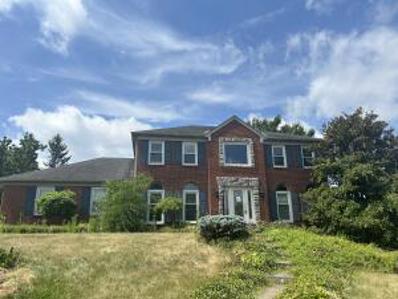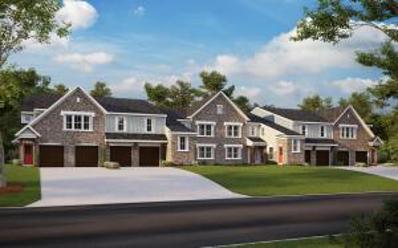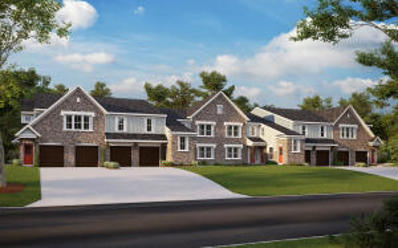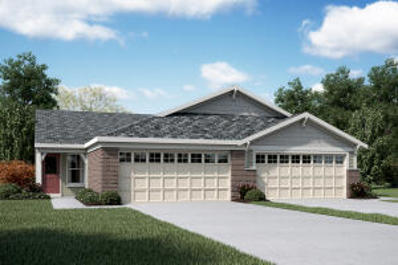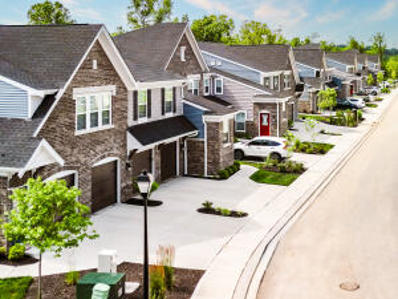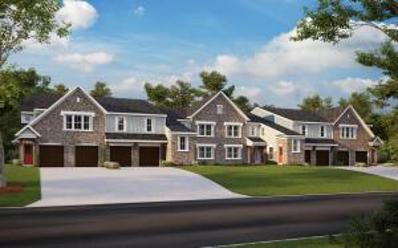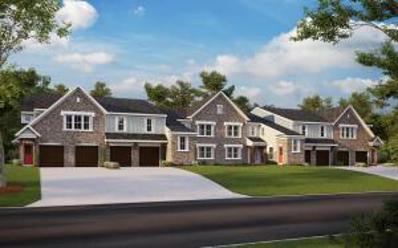Ft Mitchell KY Homes for Rent
- Type:
- Single Family
- Sq.Ft.:
- n/a
- Status:
- Active
- Beds:
- 3
- Year built:
- 2024
- Baths:
- 4.00
- MLS#:
- 624509
ADDITIONAL INFORMATION
Enjoy low-maintenance, one-level living in a Drees home in Sanctuary Village! This 3265 sqft Arden ranch features 3 bedrooms, 3 full baths, a home office (or formal dining room), a family room with fireplace, gourmet kitchen with built-in appliances, and a finished basement with wet bar and 1/2 bath. Enjoy this beautiful community from the front porch or beneath the rear covered porch by the outdoor fireplace. Sanctuary Village features a community center, workout facility, pickleball courts, pool, and abundant walking trails, all with the convenience of Villa Hills!! Ready in Fall 2024. Visit the model home at 1084 Billiter Drive, Villa Hills for more information on financing incentives and Drees new home warranty coverage.
- Type:
- Land
- Sq.Ft.:
- n/a
- Status:
- Active
- Beds:
- n/a
- Lot size:
- 0.63 Acres
- Baths:
- MLS#:
- 624378
- Subdivision:
- Crowne Pointe
ADDITIONAL INFORMATION
Lot 34 Single Family Lot in Secluded Crown Point. One of Northern Kentucky's best kept secrets. Close to everything, yet private setting. All Custom Built Homes. This price is lot only. Tim Burks Builder can custom design your floor plan or you can bring your own.
- Type:
- Land
- Sq.Ft.:
- n/a
- Status:
- Active
- Beds:
- n/a
- Lot size:
- 0.63 Acres
- Baths:
- MLS#:
- 624377
- Subdivision:
- Crowne Pointe
ADDITIONAL INFORMATION
Lot 33 Single Family Lot in Secluded Crown Point. One of Northern Kentucky's best kept secrets. Close to everything, yet private setting. All Custom Built Homes. This price is lot only. Tim Burks Builder can custom design your floor plan or you can bring your own.
- Type:
- Land
- Sq.Ft.:
- n/a
- Status:
- Active
- Beds:
- n/a
- Lot size:
- 0.63 Acres
- Baths:
- MLS#:
- 624376
- Subdivision:
- Crowne Pointe
ADDITIONAL INFORMATION
Lot 32 Single Family Lot in Secluded Crown Point. One of Northern Kentucky's best kept secrets. Close to everything, yet private setting. All Custom Built Homes. This price is lot only. Tim Burks Builder can custom design your floor plan or you can bring your own.
- Type:
- Land
- Sq.Ft.:
- n/a
- Status:
- Active
- Beds:
- n/a
- Lot size:
- 0.63 Acres
- Baths:
- MLS#:
- 624375
- Subdivision:
- Crowne Pointe
ADDITIONAL INFORMATION
Lot 31 Single Family Lot in Secluded Crown Point. One of Northern Kentucky's best kept secrets. Close to everything, yet private setting. All Custom Built Homes. This price is lot only. Tim Burks Builder can custom design your floor plan or you can bring your own.
- Type:
- Land
- Sq.Ft.:
- n/a
- Status:
- Active
- Beds:
- n/a
- Lot size:
- 0.63 Acres
- Baths:
- MLS#:
- 624374
- Subdivision:
- Crowne Pointe
ADDITIONAL INFORMATION
Lot 30 Single Family Lot in Secluded Crown Point. One of Northern Kentucky's best kept secrets. Close to everything, yet private setting. All Custom Built Homes. This price is lot only. Tim Burks Builder can custom design your floor plan or you can bring your own.
- Type:
- Land
- Sq.Ft.:
- n/a
- Status:
- Active
- Beds:
- n/a
- Lot size:
- 0.63 Acres
- Baths:
- MLS#:
- 624373
- Subdivision:
- Crowne Pointe
ADDITIONAL INFORMATION
Lot 29 Single Family Lot in Secluded Crown Point. One of Northern Kentucky's best kept secrets. Close to everything, yet private setting. All Custom Built Homes. This price is lot only. Tim Burks Builder can custom design your floor plan or you can bring your own.
- Type:
- Land
- Sq.Ft.:
- n/a
- Status:
- Active
- Beds:
- n/a
- Lot size:
- 0.63 Acres
- Baths:
- MLS#:
- 624372
- Subdivision:
- Crowne Pointe
ADDITIONAL INFORMATION
Lot 17 Single Family Lot in Secluded Crown Point. One of Northern Kentucky's best kept secrets. Close to everything, yet private setting. All Custom Built Homes. This price is lot only. Tim Burks Builder can custom design your floor plan or you can bring your own.
- Type:
- Land
- Sq.Ft.:
- n/a
- Status:
- Active
- Beds:
- n/a
- Lot size:
- 0.63 Acres
- Baths:
- MLS#:
- 624371
- Subdivision:
- Crowne Pointe
ADDITIONAL INFORMATION
Lot 16 Single Family Lot in Secluded Crown Point. One of Northern Kentucky's best kept secrets. Close to everything, yet private setting. All Custom Built Homes. This price is lot only. Tim Burks Builder can custom design your floor plan or you can bring your own.
- Type:
- Land
- Sq.Ft.:
- n/a
- Status:
- Active
- Beds:
- n/a
- Lot size:
- 0.63 Acres
- Baths:
- MLS#:
- 624370
- Subdivision:
- Crowne Pointe
ADDITIONAL INFORMATION
Lot 15 Single Family Lot in Secluded Crown Point. One of Northern Kentucky's best kept secrets. Close to everything, yet private setting. All Custom Built Homes. This price is lot only. Tim Burks Builder can custom design your floor plan or you can bring your own.
- Type:
- Land
- Sq.Ft.:
- n/a
- Status:
- Active
- Beds:
- n/a
- Lot size:
- 0.63 Acres
- Baths:
- MLS#:
- 624369
- Subdivision:
- Crowne Pointe
ADDITIONAL INFORMATION
Lot 14 Single Family Lot in Secluded Crown Point. One of Northern Kentucky's best kept secrets. Close to everything, yet private setting. All Custom Built Homes. This price is lot only. Tim Burks Builder can custom design your floor plan or you can bring your own.
- Type:
- Land
- Sq.Ft.:
- n/a
- Status:
- Active
- Beds:
- n/a
- Lot size:
- 0.63 Acres
- Baths:
- MLS#:
- 624368
- Subdivision:
- Crowne Pointe
ADDITIONAL INFORMATION
Lot 13 Single Family Lot in Secluded Crown Point. One of Northern Kentucky's best kept secrets. Close to everything, yet private setting. All Custom Built Homes. This price is lot only. Tim Burks Builder can custom design your floor plan or you can bring your own.
- Type:
- Land
- Sq.Ft.:
- n/a
- Status:
- Active
- Beds:
- n/a
- Lot size:
- 0.63 Acres
- Baths:
- MLS#:
- 624367
- Subdivision:
- Crowne Pointe
ADDITIONAL INFORMATION
Lot 11 Single Family Lot in Secluded Crown Point. One of Northern Kentucky's best kept secrets. Close to everything, yet private setting. All Custom Built Homes. This price is lot only. Tim Burks Builder can custom design your floor plan or you can bring your own.
- Type:
- Land
- Sq.Ft.:
- n/a
- Status:
- Active
- Beds:
- n/a
- Lot size:
- 0.63 Acres
- Baths:
- MLS#:
- 624366
- Subdivision:
- Crowne Pointe
ADDITIONAL INFORMATION
Lot 12 Single Family Lot in Secluded Crown Point. One of Northern Kentucky's best kept secrets. Close to everything, yet private setting. All Custom Built Homes. This price is lot only. Tim Burks Builder can custom design your floor plan or you can bring your own.
- Type:
- Land
- Sq.Ft.:
- n/a
- Status:
- Active
- Beds:
- n/a
- Lot size:
- 0.63 Acres
- Baths:
- MLS#:
- 624365
- Subdivision:
- Crowne Pointe
ADDITIONAL INFORMATION
Lot 10 Single Family Lot in Secluded Crown Point. One of Northern Kentucky's best kept secrets. Close to everything, yet private setting. All Custom Built Homes. This price is lot only. Tim Burks Builder can custom design your floor plan or you can bring your own.
- Type:
- Land
- Sq.Ft.:
- n/a
- Status:
- Active
- Beds:
- n/a
- Lot size:
- 0.63 Acres
- Baths:
- MLS#:
- 624364
- Subdivision:
- Crowne Pointe
ADDITIONAL INFORMATION
Lot 9 Single Family Lot in Secluded Crown Point. One of Northern Kentucky's best kept secrets. Close to everything, yet private setting. All Custom Built Homes. This price is lot only. Tim Burks Builder can custom design your floor plan or you can bring your own.
- Type:
- Land
- Sq.Ft.:
- n/a
- Status:
- Active
- Beds:
- n/a
- Lot size:
- 0.63 Acres
- Baths:
- MLS#:
- 624360
- Subdivision:
- Crowne Pointe
ADDITIONAL INFORMATION
Lot 6 Single Family Lot in Secluded Crown Point. One of Northern Kentucky's best kept secrets. Close to everything, yet private setting. All Custom Built Homes. This price is lot only. Tim Burks Builder can custom design your floor plan or you can bring your own.
- Type:
- Land
- Sq.Ft.:
- n/a
- Status:
- Active
- Beds:
- n/a
- Lot size:
- 0.63 Acres
- Baths:
- MLS#:
- 624358
- Subdivision:
- Crowne Pointe
ADDITIONAL INFORMATION
Lot 5 Single Family Lot in Secluded Crown Point. One of Northern Kentucky's best kept secrets. Close to everything, yet private setting. All Custom Built Homes. This price is lot only. Tim Burks Builder can custom design your floor plan or you can bring your own.
- Type:
- Single Family
- Sq.Ft.:
- 2,930
- Status:
- Active
- Beds:
- 4
- Lot size:
- 0.25 Acres
- Year built:
- 1990
- Baths:
- 4.00
- MLS#:
- 24013767
- Subdivision:
- Rural
ADDITIONAL INFORMATION
Gorgeous corner lot brick home!!! This lovely home is located in Villa Hills and sports Four bedrooms and Three full baths as well as a half bath and basement. On the first floor, you will find an office as well as dining room, formal living room and family room with fireplace. The gorgeous kitchen is open with dine in area. The basement has a large room with bar as well as the fourth bedroom and full bathroom. You will also find utility room for storage. Upstairs, three bedrooms, two full baths and a walk-in closet in the master. Outside there is a concrete patio, perfect for grilling and gatherings. Home also has a two car attached garage. This home can be yours today!!! Please note buyer is to verify all schools. Note: this home is offered as a short sale and all offers must be approved by bank.
- Type:
- Other
- Sq.Ft.:
- 1,555
- Status:
- Active
- Beds:
- 2
- Year built:
- 2024
- Baths:
- 2.00
- MLS#:
- 624247
ADDITIONAL INFORMATION
Gorgeous new Hayward plan by Fischer Homes in the beautiful community of The Hills of Crescent Springs. Open concept design with an island kitchen with stainless steel appliances, upgraded multi-height cabinetry, quartz counters and walk-in pantry, all overlooking the spacious family room/dining room combo with walk out access to the covered deck. Private study with double doors. Homeowners retreat with attached private bath and multiple closets. Additional bedroom and hall bath. Laundry room in unit. Attached one car garage.
- Type:
- Other
- Sq.Ft.:
- n/a
- Status:
- Active
- Beds:
- 2
- Year built:
- 2024
- Baths:
- 2.00
- MLS#:
- 624245
ADDITIONAL INFORMATION
New Construction by Fischer Homes in the beautiful Hills at Crescent Springs community with the Kimbell plan, featuring a stunning kitchen with lots of cabinetry and countertop space. Spacious family room. Primary Suite with private bath and walk-in closet. Additional secondary bedroom and hall bath.
- Type:
- Other
- Sq.Ft.:
- 2,487
- Status:
- Active
- Beds:
- 2
- Lot size:
- 0.09 Acres
- Year built:
- 2024
- Baths:
- 3.00
- MLS#:
- 624242
ADDITIONAL INFORMATION
New Construction by Fischer Homes in the beautiful Tuscany community with the Wembley plan! This lovely patio home offers a stunning kitchen with pantry, upgraded cabinetry and granite countertops. Kitchen expands to central, open dining room and family room with fireplace and walk-out access to the back deck. First floor primary suite with attached private bath and walk-in closet. Second bedroom and full bath on first floor. First floor laundry room. Finished basement with third bedroom, full bath and large finished living space with wet bar and walk out access to the back patio. Attached two car garage.
- Type:
- Condo
- Sq.Ft.:
- 1,229
- Status:
- Active
- Beds:
- 2
- Year built:
- 2024
- Baths:
- 2.00
- MLS#:
- 624238
ADDITIONAL INFORMATION
Trendy new Wexner plan by Fischer Homes in beautiful Hills at Crescent Springs featuring no steps living with an island kitchen with stainless steel appliances, upgraded multi-height maple cabinetry with soft close hinges, and quartz counters. Family room walks out to 10x12 covered deck. Open dining area that can be used as a study. Homeowners retreat with private bath and walk-in closet. Additional bedroom and hall bath. 1 bay garage.
- Type:
- Condo
- Sq.Ft.:
- 1,229
- Status:
- Active
- Beds:
- 2
- Year built:
- 2024
- Baths:
- 2.00
- MLS#:
- 624221
ADDITIONAL INFORMATION
Trendy new Wexner plan by Fischer Homes in beautiful Hills at Crescent Springs featuring no steps living! Island kitchen with stainless steel appliances, upgraded multi-height cabinetry, and gleaming granite counters. Family room walks out to 10x12 covered deck. Open dining area. Homeowners retreat with attached private bath and walk-in closet. Additional bedroom and hall bath. Laundry room in unit. Attached one car garage.
- Type:
- Condo
- Sq.Ft.:
- 1,555
- Status:
- Active
- Beds:
- 2
- Year built:
- 2024
- Baths:
- 2.00
- MLS#:
- 624219
ADDITIONAL INFORMATION
Gorgeous new Hayward plan by Fischer Homes in the beautiful community of The Hills of Crescent Springs. Open concept design with an island kitchen with stainless steel appliances, upgraded multi-height cabinetry, quartz counters and walk-in pantry, all overlooking the spacious family room/dining room combo with walk out access to the covered deck. Private study with double doors. Homeowners retreat with attached private bath and multiple closets. Additional bedroom and hall bath. Laundry room in unit. Attached one car garage.
The data relating to real estate for sale on this web site comes in part from the Broker ReciprocitySM Program of the Northern Kentucky Multiple Listing Service, Inc. Real estate listings held by brokerage firms other than the owner of this site are marked with the Broker ReciprocitySM logo or the Broker ReciprocitySM thumbnail logo (a little black house) and detailed information about them includes the name of the listing brokers. The broker providing the data believes the data to be correct, but advises interested parties to confirm the data before relying on it in a purchase decision. Copyright 2024 Northern Kentucky Multiple Listing Service, Inc. All rights reserved. |

The data relating to real estate for sale on this web site comes in part from the Internet Data Exchange Program of Lexington Bluegrass Multiple Listing Service. The Broker providing this data believes them to be correct but advises interested parties to confirm them before relying on them in a purchase decision. Copyright 2024 Lexington Bluegrass Multiple Listing Service. All rights reserved.
Ft Mitchell Real Estate
The median home value in Ft Mitchell, KY is $233,600. This is higher than the county median home value of $155,700. The national median home value is $219,700. The average price of homes sold in Ft Mitchell, KY is $233,600. Approximately 84.26% of Ft Mitchell homes are owned, compared to 10.22% rented, while 5.52% are vacant. Ft Mitchell real estate listings include condos, townhomes, and single family homes for sale. Commercial properties are also available. If you see a property you’re interested in, contact a Ft Mitchell real estate agent to arrange a tour today!
Ft Mitchell, Kentucky 41017 has a population of 20,289. Ft Mitchell 41017 is more family-centric than the surrounding county with 34.44% of the households containing married families with children. The county average for households married with children is 29.95%.
The median household income in Ft Mitchell, Kentucky 41017 is $38,346. The median household income for the surrounding county is $58,674 compared to the national median of $57,652. The median age of people living in Ft Mitchell 41017 is 35.8 years.
Ft Mitchell Weather
The average high temperature in July is 86.6 degrees, with an average low temperature in January of 22.4 degrees. The average rainfall is approximately 43.6 inches per year, with 11.2 inches of snow per year.
