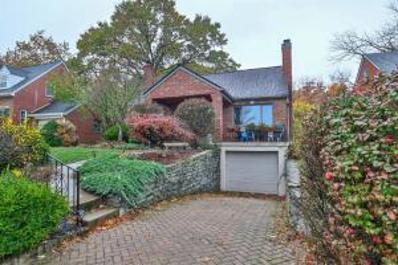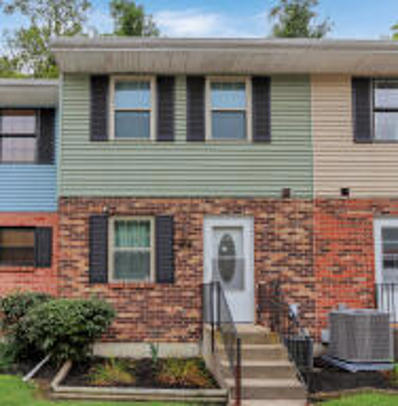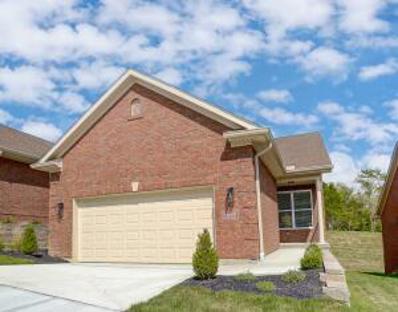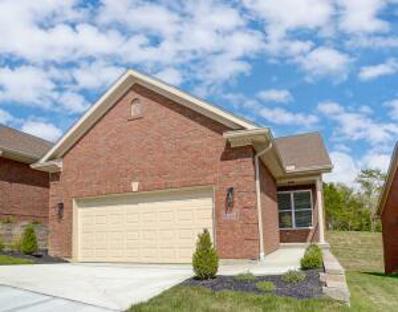Fort Wright KY Homes for Rent
The median home value in Fort Wright, KY is $313,000.
This is
higher than
the county median home value of $232,600.
The national median home value is $338,100.
The average price of homes sold in Fort Wright, KY is $313,000.
Approximately 63.57% of Fort Wright homes are owned,
compared to 31.29% rented, while
5.14% are vacant.
Fort Wright real estate listings include condos, townhomes, and single family homes for sale.
Commercial properties are also available.
If you see a property you’re interested in, contact a Fort Wright real estate agent to arrange a tour today!
- Type:
- Land
- Sq.Ft.:
- n/a
- Status:
- NEW LISTING
- Beds:
- n/a
- Lot size:
- 0.25 Acres
- Baths:
- MLS#:
- 628911
ADDITIONAL INFORMATION
Large Lot in a quiet cul-de-sac in the heart of Kenton County. Ready for you to build your dream home! Peaceful wooded views featuring all utilities ready for you. Situated in the established Fowler's Creek community and just a short drive to schools, shopping, dining and downtown Cincinnati. Bring your builder or use ours!
- Type:
- Single Family
- Sq.Ft.:
- n/a
- Status:
- Active
- Beds:
- 2
- Lot size:
- 0.11 Acres
- Year built:
- 1928
- Baths:
- 1.00
- MLS#:
- 628857
ADDITIONAL INFORMATION
Welcome to this charming 2-bedroom brick home with the perfect mix of 1920s charm and modern finishes. Featuring arched doorways, original wood staircase plus an updated kitchen with island and newer flooring. You'll love the cozy living room with its wood burning fireplace. Two bedrooms on the second floor that both include walk-in closets for ample storage. Built-in garage and driveway for off-street parking. Enjoy the peaceful treelined backyard.
- Type:
- Single Family
- Sq.Ft.:
- n/a
- Status:
- Active
- Beds:
- 4
- Lot size:
- 0.21 Acres
- Year built:
- 1966
- Baths:
- 2.00
- MLS#:
- 628571
ADDITIONAL INFORMATION
Not your traditional 2 story! The first floor has been opened up to expand the kitchen and living room, adding a large island with newer stainless steel appliances. Sellers have spared no expense adding an in-ground pool with outdoor covered kitchen area and bathroom! Yes, an outdoor bathroom! All major mechanics have been updated! Not to mention, the convenience to I-75 and Downtown Cincinnati!
- Type:
- Townhouse
- Sq.Ft.:
- n/a
- Status:
- Active
- Beds:
- 3
- Year built:
- 1991
- Baths:
- 4.00
- MLS#:
- 628376
ADDITIONAL INFORMATION
Discover your dream home in this beautifully maintained three-bedroom, two full bath condo, complete with a convenient two-car garage. Nestled in the desirable Fort Wright Trace community, this property offers the perfect blend of comfort and style. Spacious living, enjoy an inviting eat-in kitchen that flows seamlessly into a cozy family room, perfect for entertaining or relaxing by the fireplace. This condo boasts three finished levels, providing ample space for entertaining. The generous owner's suite features a full bath and a walk-in closet, offering a private oasis to unwind after a long day. Community pool for relaxation and enjoyment. Don't miss out on this incredible opportunity! Schedule your showing today and experience all that this lovely condo has to offer!
- Type:
- Single Family
- Sq.Ft.:
- n/a
- Status:
- Active
- Beds:
- 4
- Lot size:
- 0.38 Acres
- Year built:
- 1977
- Baths:
- 3.00
- MLS#:
- 627976
ADDITIONAL INFORMATION
Discover the Potential at 1906 Mount Vernon*Step inside this spacious home offering a perfect blend of comfort and opportunity! Located in a desirable neighborhood, this property invites you to explore its many possibilities and make it your own. Generous Living Room -Ideal for entertaining or relaxing with loved ones*Formal Dining Room - Perfect for hosting dinner parties or family meals*Vaulted Family Room - A dramatic and open space with high ceilings that will surely impress*Large Eat-In Kitchen - A functional and spacious area with room to expand or update as you desire*Four Spacious Bedrooms*Bonus Loft Area*Finished Lower Level - Ready for your creative touch! Transform it into the perfect game room, additional living space, or whatever your heart desires*Fenced Yard*Quaint Patio*Incredible 3-Season Room*The possibilities at 1906 Mount Vernon are endless. Bring your imagination, creativity, and personal style to make this your next dream home. Schedule a tour today and start envisioning all the ways you can make this space truly yours!
- Type:
- Single Family
- Sq.Ft.:
- 2,090
- Status:
- Active
- Beds:
- 3
- Lot size:
- 0.4 Acres
- Baths:
- 2.00
- MLS#:
- 627761
ADDITIONAL INFORMATION
Well appointed brick home in Fort Wright. Inviting oversized partially covered front porch. Beautiful hardwood floors, gas fireplace, & tons of natural light in the living room. Fully equipped kitchen boasts tiled floors, counter bar, & SS appliances. Dining room adjoins kitchen & offers hardwoods, crown molding, plus decorative chandelier. 2nd floor primary suite features wood flooring, fan, huge custom walk in closet, sitting area, & recently modernized tiled bath w/ double vanity & awesome shower! 2nd tiled bath, 2 additional bedrooms w/ fans & hardwood floors on main level. Enjoy the wooded fenced rear yard & two-tiered deck. Unfinished lower level has laundry, glass block windows, & deep 2-car tandem garage. Updated lighting, tasteful décor, & move in ready. Convenient location just minutes from interstate, downtown Cincinnati, restaurants, & shopping.
- Type:
- Single Family
- Sq.Ft.:
- 1,752
- Status:
- Active
- Beds:
- 4
- Lot size:
- 0.19 Acres
- Year built:
- 1965
- Baths:
- 3.00
- MLS#:
- 627434
ADDITIONAL INFORMATION
Charming 4-Bedroom Home on Quiet Street. Welcome to your dream home! This beautifully updated single-family residence features 4 spacious bedrooms and 2.5 baths, offering everything you need for comfortable living. Situated on a tranquil street, this move-in-ready gem boasts a new driveway and an array of modern upgrades throughout. Step inside to discover gleaming hardwood floors that lead you to a stunning open floor plan. The kitchen is a highlight, featuring brand new cabinets, sleek granite countertops, and modern stainless-steel appliances, perfect for cooking and entertaining. Additional amenities include a wireless garage door opener and included washer and dryer for your convenience. Immediate occupancy. Be in for the holidays!
- Type:
- Townhouse
- Sq.Ft.:
- n/a
- Status:
- Active
- Beds:
- 2
- Lot size:
- 0.01 Acres
- Year built:
- 1984
- Baths:
- 2.00
- MLS#:
- 625434
ADDITIONAL INFORMATION
Hidden Gem Alert! This charming townhome in Fort Wright offers 2 spacious levels, featuring 2 bedrooms, 1.5 bathrooms, and a full basement with a rough-in for a third bathroom—perfect for adding more living space. Enjoy the serene, wooded view from your private back deck, all within a quiet neighborhood that's just minutes from downtown, major highways, shopping, and dining. A prime location that combines convenience and natural beauty—don't miss out on this opportunity!
- Type:
- Condo
- Sq.Ft.:
- n/a
- Status:
- Active
- Beds:
- 3
- Year built:
- 2023
- Baths:
- 2.00
- MLS#:
- 612612
ADDITIONAL INFORMATION
Brand new ranch condominium with open floor plan, finished lower level, two car garage. Offering high ceilings, designer finishes with SS appliances, 42in cabinets, quartz countertops, hardwood floors, 2,800 sqft of single floor plan with a finished lower level. Covered porch overlooking wooded views. Four minutes to the highway and all the conveniences. Pool and clubhouse facility available.
- Type:
- Condo
- Sq.Ft.:
- n/a
- Status:
- Active
- Beds:
- 2
- Year built:
- 2023
- Baths:
- 2.00
- MLS#:
- 612611
ADDITIONAL INFORMATION
Brand new ranch condominium with open floor plan, optional finished lower level, two car garage. Offering high ceilings, designer finishes with SS appliances, 42in cabinets, quartz countertops, hardwood floors, set up for single floor plan living plus optional 1,710 square feet in the lower level for entertainment for an additional $20k. Covered porch overlooking wooded views. Four minutes to the highway and all the conveniences. Pool and clubhouse facility available.
The data relating to real estate for sale on this web site comes in part from the Broker ReciprocitySM Program of the Northern Kentucky Multiple Listing Service, Inc. Real estate listings held by brokerage firms other than the owner of this site are marked with the Broker ReciprocitySM logo or the Broker ReciprocitySM thumbnail logo (a little black house) and detailed information about them includes the name of the listing brokers. The broker providing the data believes the data to be correct, but advises interested parties to confirm the data before relying on it in a purchase decision. Copyright 2025 Northern Kentucky Multiple Listing Service, Inc. All rights reserved. |









