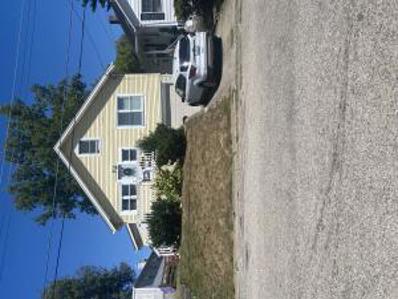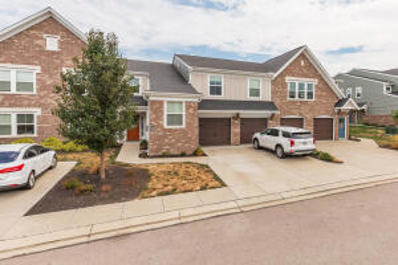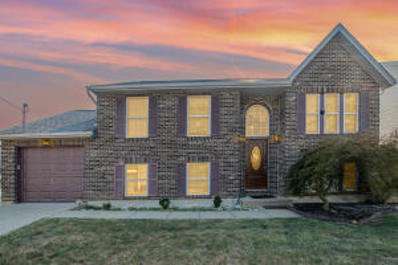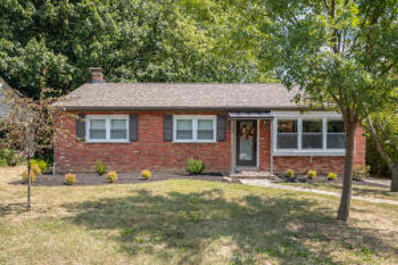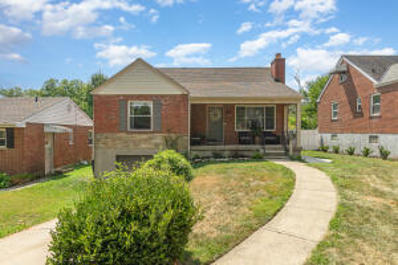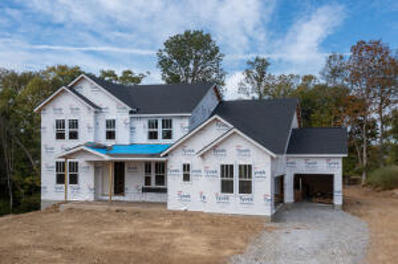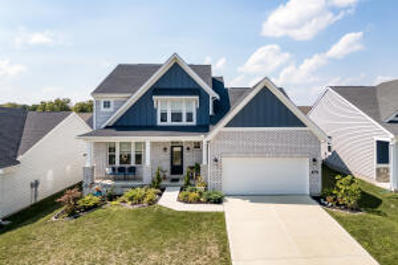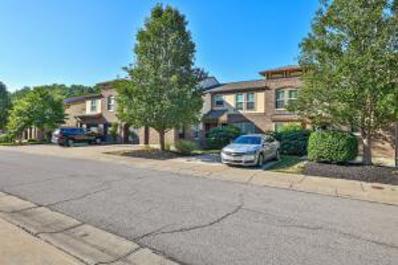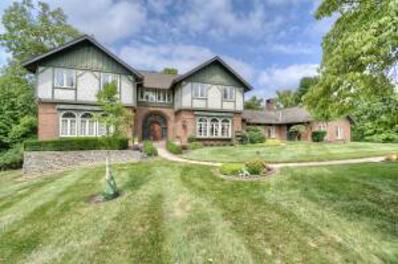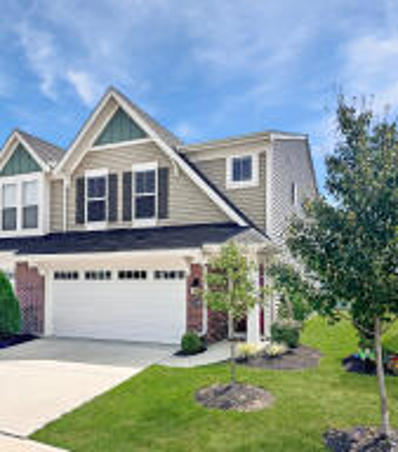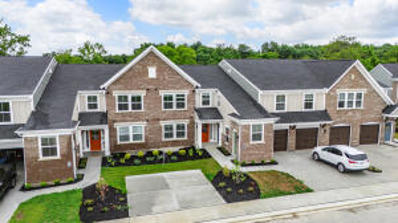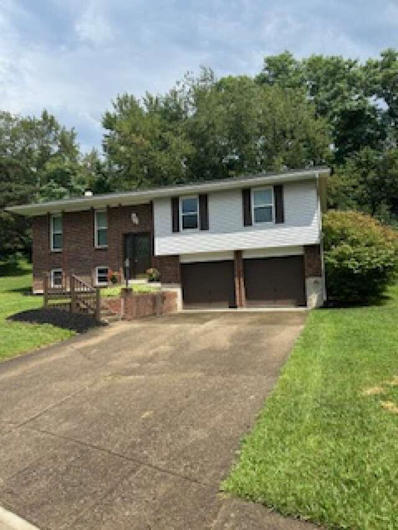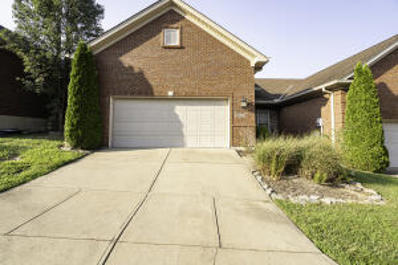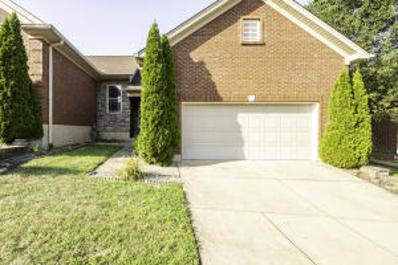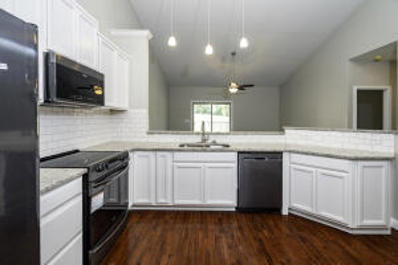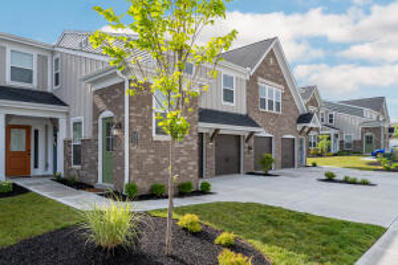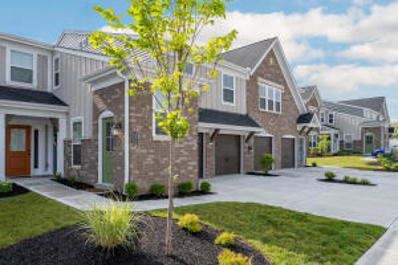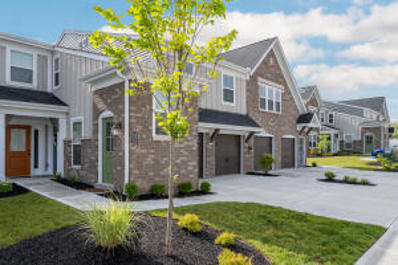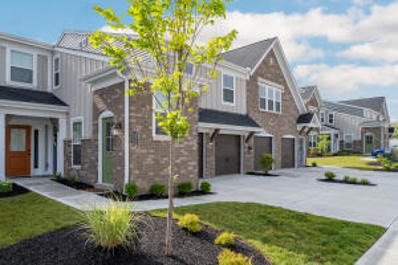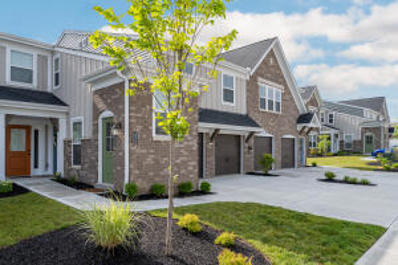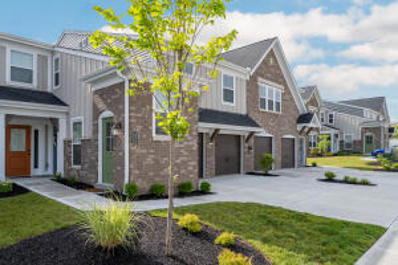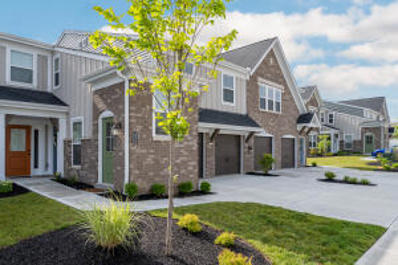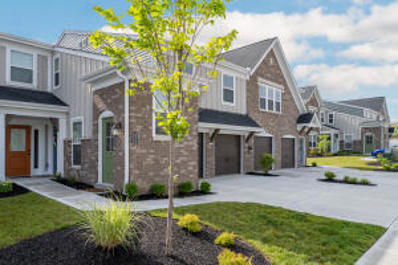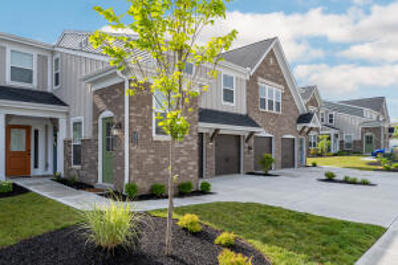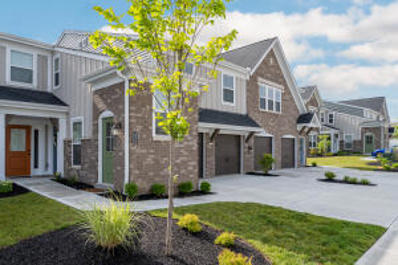Ft Mitchell KY Homes for Rent
- Type:
- Single Family
- Sq.Ft.:
- 2,015
- Status:
- Active
- Beds:
- 4
- Lot size:
- 0.11 Acres
- Year built:
- 1967
- Baths:
- 2.00
- MLS#:
- 626146
- Subdivision:
- Crescent Springs lmp Co
ADDITIONAL INFORMATION
Charming four bedroom home on a quiet street in Crescent Springs. Features include original hardwood flooring, two bedrooms on the main level, and two full bathrooms. The backyard is fenced in and has a deck and firepit. Off-street parking and a one car garage will meet your parking needs. Note: Antique mantle in the living room is a family heirloom and does not come with the house.
- Type:
- Condo
- Sq.Ft.:
- n/a
- Status:
- Active
- Beds:
- 2
- Year built:
- 2020
- Baths:
- 2.00
- MLS#:
- 626144
ADDITIONAL INFORMATION
Discover this beautifully upgraded 2-bedroom, 2-bathroom Wexner condo in the popular Tuscany community. Enjoy an open-concept layout with a stunning kitchen featuring premium upgrades. The large master suite includes a walk-in closet, dual sinks, and a luxurious shower. Take advantage of the community's amenities, including a refreshing pool, modern clubhouse, and a fully equipped workout space. Ideally located close to shopping, dining, and entertainment. This condo combines comfort, style, and convenience—don't miss out!
- Type:
- Single Family
- Sq.Ft.:
- n/a
- Status:
- Active
- Beds:
- 5
- Lot size:
- 0.16 Acres
- Baths:
- 3.00
- MLS#:
- 626053
ADDITIONAL INFORMATION
Beautiful move in ready 5 bedrooms 3 full bath home. This home is Big! Perfect for a growing family. Finished Basement with fireplace and walk out to large fenced in back yard! Home comes with Solar Panels ready to go! Enjoy all the benefits without the payments. Solar Panels to be paid off full at closing. Leaving you with next to nothing for an electric bill each month!
- Type:
- Single Family
- Sq.Ft.:
- n/a
- Status:
- Active
- Beds:
- 3
- Lot size:
- 0.28 Acres
- Year built:
- 1960
- Baths:
- 2.00
- MLS#:
- 625994
ADDITIONAL INFORMATION
Completely updated 3 bed 2 full bath ranch in the heart of Villa Hills! Large detached garage, finished basement, open floorplan, hwd floors throughout main level. Large private backyard. Easy to maintain, close to all amenities! Schedule your showing today!
- Type:
- Single Family
- Sq.Ft.:
- n/a
- Status:
- Active
- Beds:
- 3
- Lot size:
- 0.17 Acres
- Year built:
- 1950
- Baths:
- 1.00
- MLS#:
- 625992
ADDITIONAL INFORMATION
Wow! TURN the KEY!!! & make this 3 bedroom Cap Cod Style home yours TODAY! Location is convenient to everything Fort Mitchell, just a hop skip and a jump away from Highly Coveted Beechwood Independent schools! Enjoy the charm of the natural wood flooring throughout this home, the wood burning fireplace, while having modern updates such as the masterfully redone kitchen with quartz counter tops, stainless steel appliances, and so much more! Enjoy your morning coffee on your back patio, in secluded privacy fenced backyard! Take a tour, fall in love, and make this house your Home TODAY!
$1,149,900
2751 River Birch Drive Villa Hills, KY 41017
- Type:
- Single Family
- Sq.Ft.:
- n/a
- Status:
- Active
- Beds:
- 6
- Year built:
- 2024
- Baths:
- 5.00
- MLS#:
- 625929
ADDITIONAL INFORMATION
Welcome home to the stunning Drees Brennan plan in sought-after Sanctuary Village! Space and openness abound in this 6 bed/5 bath first-floor primary with finished walkout basement and 3-car garage. Upon entry through the double 8' front doors into a foyer with 10' ceilings, you'll find the family room with soaring vaulted ceilings and a stone fireplace. Work from home in the luxury home office and accommodate guests in the first-floor guest suite. The gourmet kitchen with working pantry features built-in SS KitchenAid appliances and custom shelving. The private primary suite showcases a massive walk-in closet with custom shelving and a primary bath with separate vanities, deluxe shower, and freestanding tub. Three additional bedrooms upstairs share a gameroom and two full baths. The finished 9' basement has an additional bedroom, bath and wetbar. Sanctuary Village features a community center with rec room, workout facility, pool, pickleball courts, and abundant walking trails with the convenience of Villa Hills!
- Type:
- Single Family
- Sq.Ft.:
- 2,478
- Status:
- Active
- Beds:
- 4
- Lot size:
- 0.19 Acres
- Year built:
- 2022
- Baths:
- 3.00
- MLS#:
- 625874
ADDITIONAL INFORMATION
Handicap accessible!! Better than new 2 year old Charles Coastal Classic plan Fischer Home in the beautiful Tuscany community! This plan offers a RARE 1st Floor Primary Suite with private bath and walk-in closet!! Additional features include an open concept kitchen with pantry, upgraded cabinetry, quartz countertops, a wonderful chef's dream working island and upgraded stainless steel appliances. Spacious 2-story family room expands to light-filled morning room. Private study with double doors. Three additional large bright bedrooms upstairs. Two car garage. Also the owners installed custom shades in most of the windows that will stay! Outside is a freshly stained deck and raised garden beds! Just waiting for you! Seller cannot close before Sept. 29th, 2024
$225,000
2397 Ambrato Way Covington, KY 41017
- Type:
- Condo
- Sq.Ft.:
- 1,140
- Status:
- Active
- Beds:
- 2
- Year built:
- 2010
- Baths:
- 2.00
- MLS#:
- 625853
ADDITIONAL INFORMATION
This newly updated 2-bedroom, 2-bathroom condo is a hidden gem you won't want to miss! Recent updates include new flooring, fresh paint, new trim, upgraded bathroom vanities, new toilets, and gorgeous granite kitchen countertops. The AC and furnace were both replaced in 2019! Located on the lower level the condo has a walkout to the covered patio. Relax and unwind on the patio, offering peaceful views of a creek and lush surrounding woods. The property also includes a detached one-car garage. Situated near major highways, it provides a stress-free commute to wherever you need to go!
$2,800,000
835 Rosewood Drive Villa Hills, KY 41017
- Type:
- Single Family
- Sq.Ft.:
- n/a
- Status:
- Active
- Beds:
- 5
- Lot size:
- 4.3 Acres
- Year built:
- 1975
- Baths:
- 6.00
- MLS#:
- 625638
ADDITIONAL INFORMATION
This Exquisite Toebben built home in Country Squire Estates is a true masterpiece. First floor owner's suite with 4 additional bedrooms on the second floor. Nestled on 4.25 acres of land, this home offers luxury living at its finest. Key features include: - Beautiful backyard with a gazebo, perfect for outdoor relaxation - 50 x 36 tile floor patio for dining and entertaining - Three-car garage with an attached workshop Comfortable family room with hand-joist yewn beams on the ceiling, Solid black walnut paneling, and solid hickory plank flooring, Woodburning fireplace with hand-cut local Fieldstone, built-in bar with European Rango glass and icemaker & refrigerator - First-floor owner's suite with two walk-in closets and walk-in shower - Grand foyer with marble tile entrance and mahogany door frame - Kitchen with a large box window, Center Island with granite countertops, and solid beam ceiling, solid bleach Cherrywood cabinets. The Lower level has a finished recreation room and bar, perfect for entertaining. This home is a true testament to craftsmanship and attention to detail, offering a perfect blend of elegance and comfort.
- Type:
- Other
- Sq.Ft.:
- 1,657
- Status:
- Active
- Beds:
- 2
- Lot size:
- 0.07 Acres
- Year built:
- 2021
- Baths:
- 3.00
- MLS#:
- 625523
ADDITIONAL INFORMATION
The Hudson floor plan, built by Fischer Homes, is a fantastic option for practical living. This paired patio home features a modern, open concept with many convenient amenities, including a full-sized two-car garage, two oversized bedrooms with ensuite bathrooms and walk-in closets, LVP flooring on the main level, recessed lighting, upgraded cabinetry, granite countertops, stainless steel appliances, and 9' ceilings. The clubhouse, fitness center, and pool are just a short walk away. Located in the desirable Tuscany community, this home offers the best of both worlds - close proximity to the city with peaceful, quiet living. Owner/Agent.
$259,900
2519 Bella Ridge Covington, KY 41017
- Type:
- Condo
- Sq.Ft.:
- 1,409
- Status:
- Active
- Beds:
- 2
- Year built:
- 2024
- Baths:
- 2.00
- MLS#:
- 625474
- Subdivision:
- Siena at Tuscany
ADDITIONAL INFORMATION
Welcome home to this stunning condo offering 2 bedrooms and 2 bathrooms, totaling 1,409 sq. ft! A modern design and open layout make this property a perfect place to call home. The spacious bedrooms with ample closet space and full-sized bathrooms provide a serene retreat. After you break in your brand-new kitchen come out to your back patio and enjoy the scenic view nature has to offer. This condo is ready to be turned into your next home!
- Type:
- Single Family
- Sq.Ft.:
- 1,611
- Status:
- Active
- Beds:
- 3
- Lot size:
- 0.16 Acres
- Year built:
- 1980
- Baths:
- 3.00
- MLS#:
- 24016707
- Subdivision:
- Lexington Estates
ADDITIONAL INFORMATION
Newly updated bilevel in beautiful Villa Hills, Ky. This 3-bedroom 2.5-bathroom home is in the cul-de-sac of a quiet street in the heart of Villa Hills. It features brand new carpet and fresh paint throughout. Updates include a new roof (11/23), newer HVAC (5/20), newer water heater (6/22). Great location and wonderful school system. Immediately available.
- Type:
- Townhouse
- Sq.Ft.:
- n/a
- Status:
- Active
- Beds:
- 3
- Lot size:
- 0.05 Acres
- Year built:
- 2010
- Baths:
- 3.00
- MLS#:
- 625440
ADDITIONAL INFORMATION
Nestled in the heart of Northern Kenton County, this stunning brick ranch townhome offers over 3,000 sq ft of luxurious living space. The location & with no HOA to worry about, this home is the perfect blend of freedom & convenience. Step inside to discover an open floor plan accentuated by soaring cathedral ceilings, creating a grand and welcoming atmosphere. The gourmet kitchen features gleaming granite countertops, rich wood cabinetry, & a spacious pantry. Entertain with ease in the formal dining room or relax in the expansive living area, which, along with the master suite, opens onto a vast Trex deck—ideal for enjoying the serene surroundings without the hassle of maintenance. The master suite is a true retreat, boasting a tray ceiling, a spa-like bath with ceramic tile flooring, a tiled shower, a double vanity with granite counters, & walk-in closet. The main level also includes a 2nd bdrm, full bath, & laundry room. The lower level is designed for entertainment & relaxation, featuring an enormous family room with a rough-in for a wet bar & a walkout to a charming patio. The 3rd bdrm & full bath offer privacy for guests, while a versatile bonus room awaits your imagination
- Type:
- Townhouse
- Sq.Ft.:
- 3,052
- Status:
- Active
- Beds:
- 3
- Lot size:
- 0.05 Acres
- Year built:
- 2010
- Baths:
- 3.00
- MLS#:
- 625439
ADDITIONAL INFORMATION
This beautiful ranch-style townhome located in Northern Kenton County, offers over 3,000 sq ft of thoughtfully designed living space, perfect for those seeking a low-maintenance lifestyle without compromising on luxury. As you step inside, you'll be greeted by rich hardwood floors that flow seamlessly through the living, dining, & kitchen areas, adding warmth and sophistication to the open floor plan. The gourmet kitchen is the heart of the home, featuring elegant wood cabinetry, granite countertops, and a spacious pantry—ideal for the home chef who loves to entertain. The living area is bathed in natural light, thanks to large windows & a walkout to a generous deck, perfect for morning coffee or evening relaxation. The master suite offers a peaceful retreat with a tray ceiling, an adjoining bath with a double vanity, granite counters, a tiled shower, and a walk-in closet. A 2nd bedroom & full bath on the main level provide comfort & convenience for guests. Downstairs, the expansive lower level boasts an enormous family room with endless possibilities, including a rough-in for a wet bar or kitchenette, & a walkout to a patio. A third bedroom, full bath, & a versatile bonus room
- Type:
- Townhouse
- Sq.Ft.:
- n/a
- Status:
- Active
- Beds:
- 3
- Lot size:
- 0.05 Acres
- Year built:
- 2023
- Baths:
- 3.00
- MLS#:
- 625437
ADDITIONAL INFORMATION
Modern living at its finest in this newly constructed ranch-style townhome, completed in 2023 & waiting for you to be the first to call it home. This pristine property offers over 3,000 sq ft of contemporary elegance & thoughtful design, just minutes from the airport and downtown Cincinnati. Step into the light-filled, open floor plan featuring a stylish kitchen with crisp white cabinetry, light granite countertops, and a spacious pantry—perfect for the home chef. The adjoining living and dining areas boast high ceilings & large windows, creating a bright and welcoming space that effortlessly flows to a generous deck, ideal for outdoor entertaining or quiet relaxation. The master suite is a serene retreat, featuring a tray ceiling, a spa-like bath w/ a double vanity, granite counters, a tiled shower, and a walk-in closet. A 2nd bedroom & full bath on the main level offer comfort & convenience, while a well-appointed laundry room adds to the home's practicality. The expansive lower level is designed for versatility, w/ a massive family room ready for your personal touch, whether you envision a home theater, game room, or guest suite. This level also includes a 3rd bdrm & bonus ro0m
- Type:
- Condo
- Sq.Ft.:
- 1,065
- Status:
- Active
- Beds:
- 2
- Year built:
- 2024
- Baths:
- 2.00
- MLS#:
- 625315
ADDITIONAL INFORMATION
Stylish new Kimbell plan by Fischer Homes in beautiful Siena at Tuscany featuring a U-shaped kitchen with stainless steel appliances, upgraded multi-height maple cabinetry with soft close hinges and durable quartz counters, all overlooking the large family room with cathedral ceiling. Private owners suite with a walk-in closet and en suite with walk-in shower. Second bedroom could be used as a private study. Penthouse style living. Conveniently located near dining, shopping, and I-275.
- Type:
- Condo
- Sq.Ft.:
- 1,543
- Status:
- Active
- Beds:
- 2
- Year built:
- 2024
- Baths:
- 2.00
- MLS#:
- 625314
ADDITIONAL INFORMATION
Stylish new Hayward plan by Fischer Homes in beautiful Siena at Tuscany featuring an open concept design! Island kitchen with stainless steel appliances, upgraded multi-height maple cabinetry with soft close hinges, durable quartz counters, walk-in pantry, all overlooking the family room and dining room that has walk out access to the covered deck. Private study with French doors off of entry foyer. The homeowners retreat has 3 closets, 2 being walk-ins, and a private en suite. Additional bedroom and full hall bath. Attached 1 bay garage.
- Type:
- Condo
- Sq.Ft.:
- 1,098
- Status:
- Active
- Beds:
- 2
- Year built:
- 2024
- Baths:
- 2.00
- MLS#:
- 625298
- Subdivision:
- Siena at Tuscany
ADDITIONAL INFORMATION
Stylish new Kimbell plan by Fischer Homes in the beautiful new community of Siena at Tuscany featuring a U-shaped kitchen with stainless steel appliances, upgraded multi-height cabinetry with soft close hinges and durable quartz counters overlooking the large family room with cathedral ceiling. Private owners suite with a walk-in closet and en suite with walk-in shower. Second bedroom could be used as a private study. Laundry room in unit. Conveniently located near dining, shopping, and I-275. Penthouse style living.
- Type:
- Condo
- Sq.Ft.:
- 1,065
- Status:
- Active
- Beds:
- 2
- Year built:
- 2024
- Baths:
- 2.00
- MLS#:
- 625294
- Subdivision:
- Siena at Tuscany
ADDITIONAL INFORMATION
Stylish new Kimbell plan by Fischer Homes in the beautiful new community of Siena at Tuscany featuring a U-shaped kitchen with stainless steel appliances, upgraded multi-height maple cabinetry with soft close hinges and gleaming granite counters overlooking the large family room with cathedral ceiling. Private owners suite with a walk-in closet and en suite with walk-in shower. Second bedroom could be used as a private study. Laundry room in unit. Conveniently located near dining, shopping, and I-275. Penthouse style living.
- Type:
- Condo
- Sq.Ft.:
- 1,543
- Status:
- Active
- Beds:
- 2
- Year built:
- 2024
- Baths:
- 2.00
- MLS#:
- 625291
ADDITIONAL INFORMATION
Stylish new Hayward plan by Fischer Homes in beautiful Siena at Tuscany featuring an open concept design! Island kitchen with stainless steel appliances, upgraded multi-height cabinetry with soft close hinges, gleaming granite counters, walk-in pantry, all overlooking the family room and dining room, which has walk out access to the covered deck. Private study with French doors off of entry foyer. The homeowners retreat has 3 closets, 2 being walk-ins, and a private en suite. Additional bedroom and full hall bath. Attached 1 bay garage.
- Type:
- Condo
- Sq.Ft.:
- 1,229
- Status:
- Active
- Beds:
- 2
- Year built:
- 2024
- Baths:
- 2.00
- MLS#:
- 625289
ADDITIONAL INFORMATION
Stylish new Wexner plan by Fischer Homes in beautiful Siena at Tuscany featuring an open concept design with an island kitchen with stainless steel appliances, upgraded multi-height maple cabinetry with soft close hinges, gleaming granite counters and a view to the family room that walks out to the 10x12 covered deck. Dining room. Owner suite has a walk-in closet and an en suite with a walk-in shower. Additional secondary bedroom and hall bath. 1 bay garage.
- Type:
- Condo
- Sq.Ft.:
- 1,229
- Status:
- Active
- Beds:
- 2
- Year built:
- 2024
- Baths:
- 2.00
- MLS#:
- 625287
ADDITIONAL INFORMATION
Stylish new Wexner plan by Fischer Homes in beautiful Siena at Tuscany featuring an open concept design with an island kitchen with stainless steel appliances, upgraded multi-height cabinetry with soft close hinges, quartz counters and a view to the family room that walks out to the 10x12 covered deck. Dining room. Owner suite has a walk-in closet and an en suite with a walk-in shower. Additional secondary bedroom and hall bath. 1 bay garage.
- Type:
- Condo
- Sq.Ft.:
- 1,543
- Status:
- Active
- Beds:
- 2
- Year built:
- 2024
- Baths:
- 2.00
- MLS#:
- 625285
ADDITIONAL INFORMATION
Stylish new Hayward plan by Fischer Homes in beautiful Siena at Tuscany featuring an open concept design! Island kitchen with stainless steel appliances, upgraded multi-height cabinetry with soft close hinges, durable quartz counters, walk-in pantry, all overlooking the family room and dining room, which was walk out access to the covered deck. Private study with French doors off of entry foyer. The homeowners retreat has 3 closets, 2 being walk-ins, and a private en suite. Additional bedroom and full hall bath. Attached 1 car garage.
- Type:
- Condo
- Sq.Ft.:
- 1,411
- Status:
- Active
- Beds:
- 2
- Year built:
- 2024
- Baths:
- 2.00
- MLS#:
- 625283
ADDITIONAL INFORMATION
Stylish new Hayward plan by Fischer Homes in beautiful Siena at Tuscany featuring an open concept design with an island kitchen with stainless steel appliances, upgraded multi-height cabinetry with soft close hinges, gleaming granite counters, walk-in pantry all overlooking the family room and dining room that walks out to the covered patio. Private study with double doors. The homeowners suite has 3 closets 2 being walk-ins and an en suite with a double bowl vanity, walk-in shower and water closet. Additional bedroom with hall bath. Attached 1 bay garage.
- Type:
- Condo
- Sq.Ft.:
- 1,411
- Status:
- Active
- Beds:
- 2
- Year built:
- 2024
- Baths:
- 2.00
- MLS#:
- 625276
ADDITIONAL INFORMATION
Stylish new Hayward plan by Fischer Homes in beautiful Siena at Tuscany featuring an open concept design with an island kitchen with stainless steel appliances, upgraded multi-height cabinetry with soft close hinges, gleaming granite counters, walk-in pantry all overlooking the family room and dining room that walks out to the covered patio. Private study with double doors. The homeowners suite has 3 closets 2 being walk-ins and an en suite with a double bowl vanity, walk-in shower and water closet. Additional bedroom with hall bath. Attached 1 bay garage.
The data relating to real estate for sale on this web site comes in part from the Broker ReciprocitySM Program of the Northern Kentucky Multiple Listing Service, Inc. Real estate listings held by brokerage firms other than the owner of this site are marked with the Broker ReciprocitySM logo or the Broker ReciprocitySM thumbnail logo (a little black house) and detailed information about them includes the name of the listing brokers. The broker providing the data believes the data to be correct, but advises interested parties to confirm the data before relying on it in a purchase decision. Copyright 2024 Northern Kentucky Multiple Listing Service, Inc. All rights reserved. |

The data relating to real estate for sale on this web site comes in part from the Internet Data Exchange Program of Lexington Bluegrass Multiple Listing Service. The Broker providing this data believes them to be correct but advises interested parties to confirm them before relying on them in a purchase decision. Copyright 2024 Lexington Bluegrass Multiple Listing Service. All rights reserved.
Ft Mitchell Real Estate
The median home value in Ft Mitchell, KY is $233,600. This is higher than the county median home value of $155,700. The national median home value is $219,700. The average price of homes sold in Ft Mitchell, KY is $233,600. Approximately 84.26% of Ft Mitchell homes are owned, compared to 10.22% rented, while 5.52% are vacant. Ft Mitchell real estate listings include condos, townhomes, and single family homes for sale. Commercial properties are also available. If you see a property you’re interested in, contact a Ft Mitchell real estate agent to arrange a tour today!
Ft Mitchell, Kentucky 41017 has a population of 20,289. Ft Mitchell 41017 is more family-centric than the surrounding county with 34.44% of the households containing married families with children. The county average for households married with children is 29.95%.
The median household income in Ft Mitchell, Kentucky 41017 is $38,346. The median household income for the surrounding county is $58,674 compared to the national median of $57,652. The median age of people living in Ft Mitchell 41017 is 35.8 years.
Ft Mitchell Weather
The average high temperature in July is 86.6 degrees, with an average low temperature in January of 22.4 degrees. The average rainfall is approximately 43.6 inches per year, with 11.2 inches of snow per year.
