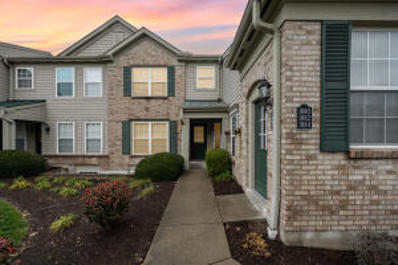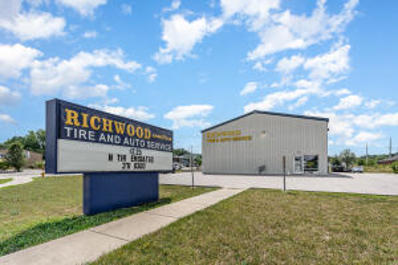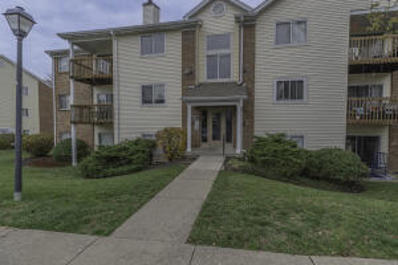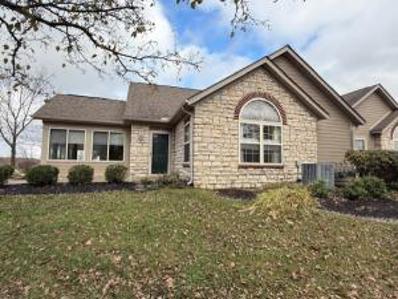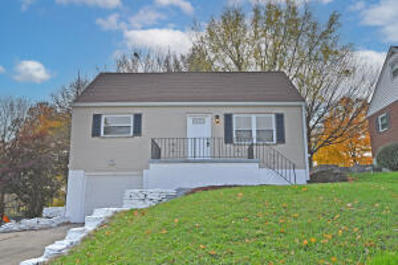Florence KY Homes for Rent
- Type:
- Condo
- Sq.Ft.:
- 956
- Status:
- Active
- Beds:
- 2
- Lot size:
- 0.02 Acres
- Year built:
- 1991
- Baths:
- 2.00
- MLS#:
- 628652
ADDITIONAL INFORMATION
Condo in excellent, and convenient location! 2 bedrooms with walk-in closets, 2 full baths, new appliances, fresh paint. Community offers pool and gym. Condo backs up to woods. Has storage room and assigned parking number.
- Type:
- Condo
- Sq.Ft.:
- 1,673
- Status:
- Active
- Beds:
- 2
- Lot size:
- 0.03 Acres
- Year built:
- 1995
- Baths:
- 4.00
- MLS#:
- 628631
ADDITIONAL INFORMATION
No, It's Not a Model Home - But It SURE Looks Like One! Simply Stunning! Peaceful Views of the Lake! Gorgeous New White Kitchen w. Granite Tops/Stainless Appliances/Under Counter Lighting & Nice Pantry*Owner's Suite with NEW Luxury Bath with Freestanding Tub*Frameless Step In Shower with Waterfall & Handheld Showers*Walk-In Closet*All New Flooring*New Designer Fixtures Throughout*Fun Nook at Entry for Coats/Bags*Newly Updated Electric Fireplace*Brand New Furnace*All New Windows & Sliding Door (2015)*3 Finished Levels*2nd Floor Loft is Great Office Space/2nd Family Room*Finished Walkout Lower Level w. Gathering Room(rough in for Wet Bar)/Full Bath/Room for Study/Possible Bedroom 3*Unfinished Area with Plenty of Storage*Relaxing Deck & Oversized Patio with Views of the Lake! 2 Car Side Entry Garage*Community Clubhouse with Pool, Fitness Room, Fishing Lakes - Great for Meet & Greets! -Just Minutes to Abundance of Shopping/Dining/I-75 & CVG Airport! Low HOA Fee includes Garbage Collection, Yard/Landscape, Exterior Maintenance* If You're Looking that Comfortable Place to Enjoy and to ''Just Move In'' - You've Found it! Private Condo Living without the Work! Simply Gorgeous!
- Type:
- Condo
- Sq.Ft.:
- n/a
- Status:
- Active
- Beds:
- 3
- Lot size:
- 0.01 Acres
- Year built:
- 1996
- Baths:
- 2.00
- MLS#:
- 628734
ADDITIONAL INFORMATION
This 3 bed, 2 full bath, second level condo is located minutes from I-75 and many local amenities. The condo and community are beautiful and well kept. There is secured entry with an intercom system, a detached garage, and stainless steel appliances. The community includes a pool, park, and fishing pond. This property will not last long! Schedule your showing today!
$295,000
131 Morris Street Florence, KY 41042
- Type:
- Single Family
- Sq.Ft.:
- 1,488
- Status:
- Active
- Beds:
- 3
- Lot size:
- 0.18 Acres
- Year built:
- 2021
- Baths:
- 2.00
- MLS#:
- 628762
ADDITIONAL INFORMATION
Want a new home, but don't want to wait. Check out this home that is only 3 years young. Step-free living! Open and spacious main living area with Vaulted Ceilings. Primary bedroom offers an ensuite and privacy from the other bedrooms being a split design. The kitchen has a breakfast bar, ample cabinets and gas range. Upgrades in this new home are modern lighting, luxury flooring, top-down/bottom-up shades, custom closet shelving. The Living space features a gas fireplace. Enjoy the hot tub on your custom deck. Rear yard has a storage shed.
$350,000
8427 Quail Court Florence, KY 41042
- Type:
- Single Family
- Sq.Ft.:
- n/a
- Status:
- Active
- Beds:
- 3
- Lot size:
- 1.69 Acres
- Year built:
- 1978
- Baths:
- 3.00
- MLS#:
- 628570
ADDITIONAL INFORMATION
Welcome home to this wonderfully updated split-level situated on on a huge 1.69 ACRE double lot at the end of a quiet cul-de-sac street. This 3 (possible 4) bed / 2.5 bath house with garage is a true one owner home and has all new paint, flooring, kitchen and bathrooms. Newer HVAC and water heater. Large extra room could be another bedroom, office, craft room, play area, etc. Just minutes to the interstate, restaurants and shopping. Move right in and enjoy your own private oasis with a view of the woods! All information is believed to be correct. Potential buyers and their agents responsible for confirming.
$269,900
8468 Bridle Court Florence, KY 41042
- Type:
- Condo
- Sq.Ft.:
- 2,310
- Status:
- Active
- Beds:
- 3
- Lot size:
- 0.04 Acres
- Year built:
- 1995
- Baths:
- 3.00
- MLS#:
- 628557
ADDITIONAL INFORMATION
Welcome to this charming ranch-style condo with a full, partially finished basement, perfectly blending comfort and convenience. This 3-bedroom, 3-full-bath home offers ample living space and thoughtful updates throughout. The spacious kitchen boasts granite countertops, complemented by newer windows, HVAC, plumbing fixtures, and patio doors. Newer neutral carpet flows throughout, adding a cozy touch to every room. Relax and unwind on the screened-in porch, overlooking the serene surroundings. Enjoy the perks of maintenance-free living, including access to a pool, fishing pond, and clubhouse. Conveniently located in the heart of Florence, KY, this home is just minutes away from shopping, dining, and entertainment. With a 1-car garage and fantastic location, this condo is a must-see. Don't miss your chance to make it yours!
- Type:
- Condo
- Sq.Ft.:
- n/a
- Status:
- Active
- Beds:
- 2
- Lot size:
- 0.01 Acres
- Year built:
- 1999
- Baths:
- 2.00
- MLS#:
- 628545
ADDITIONAL INFORMATION
3rd floor condo has open inviting floor plan. 2 spacious bedrooms with 2 full baths, lots of closets, maintenance free living. New A/C in Aug 2024. Close to Interstate, parks, shopping and dining. Wonderful community amenities with a great pool. Must see.
- Type:
- Condo
- Sq.Ft.:
- n/a
- Status:
- Active
- Beds:
- 2
- Year built:
- 1997
- Baths:
- 2.00
- MLS#:
- 628540
ADDITIONAL INFORMATION
Located in the Summits of Oakbrook- 2 bedrooms, two full baths, open floor plan, brand new carpet, dining area, laundry room, spacious kitchen with stainless steel appliances, neutral paint colors, fireplace and 1 car attached garage. Primary bedroom with walk in closet and adjoining bath. Super convenient location located less than five minutes from Boone links course, Burlington and Union Promenade. Walk to the pool, HOA fee includes water, sanitation, trash, pool, clubhouse and workout room!
- Type:
- Condo
- Sq.Ft.:
- 1,200
- Status:
- Active
- Beds:
- 3
- Year built:
- 1975
- Baths:
- 2.00
- MLS#:
- 628479
ADDITIONAL INFORMATION
Beautifully updated 3 bed, 2 full bath condo! Enjoy the large great room with vaulted ceilings, wood burning fireplace, and balcony overlooking a golf course. Cook meals in the kitchen with updated flooring and newer appliances. This condo also comes equipped with a washer and dryer in the laundry room, as well as 1-car detached garage!
- Type:
- Single Family
- Sq.Ft.:
- n/a
- Status:
- Active
- Beds:
- 3
- Lot size:
- 1.42 Acres
- Baths:
- 4.00
- MLS#:
- 628463
ADDITIONAL INFORMATION
Beautiful Home on a Private Setting with approx. 3.95 acres , in Oakbrook. The property is on 2 lots. The second lot has a curb cut w/partial driveway. Home has been updated and freshly painted throughout. Beautiful Kitchen, first floor laundry,. Elegant hard wood floors in areas of the home. The home actually has 2 family rooms, one is the great room off the kitchen. Beautiful In Ground Pool with a Sun Room/Enclosed Patio over looking the fire pit and patio area and the In Ground Pool and the Vista View of the Woods. This home is truly a Rare Gem in the heart of Florence, in the Oakbrook Subdivision. Elegant Turn Around Driveway. in the front of the home. The Home is in move in ready condition, Truly a home with elegance and privacy. Property Tax Rate To be Verified by the Buyer for 2024.
- Type:
- Condo
- Sq.Ft.:
- 1,269
- Status:
- Active
- Beds:
- 2
- Year built:
- 2023
- Baths:
- 2.00
- MLS#:
- 628403
ADDITIONAL INFORMATION
Enjoy first floor, one level living in the gorgeous Drees Arcadia. No steps, an oversized 1-car garage, and wide hallways and doorways make this home highly accessible. The Arcadia is a two bedroom, two bath condo with a private entrance and covered patio. It has an open concept design with features like 9' ceilings, granite countertops, a large kitchen island, painted cabinets, stainless steel appliances, luxury vinyl plank flooring, and ceiling fans. It's also equipped with DreeSmart technology, which includes a video doorbell, programmable thermostat, wireless router, home automation hub, and smart lock. All appliances and blinds stay, including newer washer and dryer. The owner has also recently added a humidifier, retracting screen door and carpet in the living room. The community offers a clubhouse, pool, fitness center, and miles of walking trails. Close to desirable Florence shops and restaurants. All within Boone County School District.
- Type:
- Single Family
- Sq.Ft.:
- 2,045
- Status:
- Active
- Beds:
- 4
- Lot size:
- 0.87 Acres
- Year built:
- 1969
- Baths:
- 3.00
- MLS#:
- 628402
ADDITIONAL INFORMATION
Market Update! Ice Skating anyone? Enjoy ice skating on your semi-private lake! Golf course/Lakefront property! So many positives! Ranch style living at its finest in the Boone Aire Estates. This well-maintained, 4 bedroom, 3 bath, 2045 sq. foot home sits on a lake and the Boone Links Golf Course. Enjoy the view from the solarium, kitchen, deck and family room. Pocket door(s) will block off a potential in-law suite (and other sections of the house). Family room boasts a curved brick fireplace creating rustic charm. Pella Windows. Fishing and boating on the lake in the summer and skating in the winter! Golf anytime! Fenced area for dogs. Create your personal design in the unfished basement. One owner home.
$339,000
1918 Mimosa Trail Florence, KY 41042
- Type:
- Condo
- Sq.Ft.:
- 2,666
- Status:
- Active
- Beds:
- 2
- Lot size:
- 0.04 Acres
- Year built:
- 2004
- Baths:
- 3.00
- MLS#:
- 628378
ADDITIONAL INFORMATION
NO STEP LIVING at a prime location as this private end unit has a /2 car direct entry garage directly. main floor home office. Hardwood through entire main floor. Renovated kitchen with new soft close cabinets & granite tops. Kitchen appliances recently replaced. New light fixtures throughout, give this home a very modern feel.Tons of windows & transoms provide tons of natural light leading to a cozy living space. Electric fireplace. First floor laundry room and primary suite for ultimate convenience. Primary bath renovated to include 72x42 bubble tub, and new tiled steam shower. LL wet bar, Sauna and full exercise room makes this home perfect for those with an active lifestyle. This condo's has it all making it a must see.
- Type:
- Land
- Sq.Ft.:
- n/a
- Status:
- Active
- Beds:
- n/a
- Lot size:
- 1.51 Acres
- Baths:
- MLS#:
- 628309
ADDITIONAL INFORMATION
🌟 Prime Commercial Opportunity in Florence, KY 🌟 Don't miss your chance to own a high-visibility 1.5-acre commercial lot perfectly positioned in the heart of Florence's rapidly growing commercial district. This premium parcel is located adjacent to the Florence Y'All's Ballpark and the brand-new Drury Inn, just off Hwy 42 and I-75, offering unbeatable access and exposure. Property Highlights: Strategic Location: Situated in one of Northern Kentucky's most dynamic areas, just minutes from major interstates. High Traffic: Benefit from consistent foot and vehicle traffic generated by nearby attractions, hotels, and restaurants. Thriving Growth: Florence is booming, with expanding residential and commercial development driving demand. Versatile Zoning: Ideal for retail, hospitality, dining, or other commercial ventures. Whether you're looking to expand your business, develop a new project, or invest in the future of Florence, this lot offers unmatched potential. Seize this rare opportunity and position your business for success in one of Kentucky's most desirable commercial hubs. Contact us today for more details and to schedule a site visit!
$379,900
69 Circle Drive Florence, KY 41042
- Type:
- Single Family
- Sq.Ft.:
- n/a
- Status:
- Active
- Beds:
- 4
- Lot size:
- 0.08 Acres
- Year built:
- 1977
- Baths:
- 3.00
- MLS#:
- 628313
ADDITIONAL INFORMATION
Discover this beautiful 1.5-story home; 4 Bedrooms, 2.5 Baths with a bedroom/study on first floor! Situated on a spacious double lot, offering modern updates and timeless charm. Recent improvements include a new HVAC, roof, updated kitchen and baths, and thoughtful features like an alarm system, generator & leaf guards. Custom kitchen boasts roll-out shelving, soft-close doors, under-cabinet lighting & granite countertops, making it both functional and stylish. Enjoy the bright & airy family room filled with natural light or cozy up in the hearth room with its inviting wood-burning fireplace. With six walk-in closets, there's no shortage of storage & the unfinished lower level provides a blank slate to make the space your own. Step outside to relax on the front porch, entertain on the private deck, or take advantage of the large yard perfect for outdoor fun. Conveniently located just minutes from shopping, restaurants, and highway access, this home offers the perfect blend of comfort & convenience.
$165,000
1882 Mimosa Trail Florence, KY 41042
- Type:
- Condo
- Sq.Ft.:
- n/a
- Status:
- Active
- Beds:
- 2
- Year built:
- 2004
- Baths:
- 2.00
- MLS#:
- 628257
ADDITIONAL INFORMATION
Affordable 2 Bedroom 2 Full Bathroom Condo in Tara at Plantation Pointe! Boasting open floor plan, vinyl flooring throughout, kitchen with counter bar, and more! Living room that walks out to your patio with a view overlooking the beautiful lake. Primary Bedroom with huge walk-in closet and private attached bathroom. Plenty of off-street parking available in this part of the community. Pools, abundance of walking trails, clubhouse with workout facility and lake also available for your enjoyment! Minutes from shopping, dining & schools. Ryle School District. Professionally managed
- Type:
- Other
- Sq.Ft.:
- n/a
- Status:
- Active
- Beds:
- n/a
- Lot size:
- 0.85 Acres
- Year built:
- 2016
- Baths:
- MLS#:
- 628254
ADDITIONAL INFORMATION
Successful business and building. Recently constructed. Plenty of parking and building is in excellent shape. Turnkey! ZONES C-4. Less than a mile to I-75. Meticulously maintained.
- Type:
- Condo
- Sq.Ft.:
- n/a
- Status:
- Active
- Beds:
- 2
- Lot size:
- 0.01 Acres
- Year built:
- 1991
- Baths:
- 2.00
- MLS#:
- 628235
ADDITIONAL INFORMATION
Stop renting and start building equity NOW! This top floor unit will make you feel like you are living in a tree house! Enjoy watching the birds while you drink your coffee or sip on wine on the balcony! Vaulted ceilings open up your living space and a wood burning fireplace is there for cozier moments! This property has it's own garage and storage closet. The Village of Southfork is close to all of the new retail development in Union and the community also offers a pool, billiard room and workout area for your enjoyment! This unit comes with a washer and dryer as well as all of the kitchen appliances to make owning your own place even more affordable!
$210,000
6144 Ridge Road Florence, KY 41042
- Type:
- Single Family
- Sq.Ft.:
- 960
- Status:
- Active
- Beds:
- 3
- Lot size:
- 0.29 Acres
- Year built:
- 1964
- Baths:
- 2.00
- MLS#:
- 628230
ADDITIONAL INFORMATION
Welcome to this charming home brimming with potential! While it does need some updating and TLC, its solid structure and classic layout provide a great foundation. Set on a spacious, flat yard. Bring your vision and make this home your own. Hardwood floors throughout (under carpet) New HVAC with transferrable warranty. Roof approx. 10 years old.
- Type:
- Condo
- Sq.Ft.:
- n/a
- Status:
- Active
- Beds:
- 2
- Lot size:
- 0.05 Acres
- Year built:
- 2005
- Baths:
- 2.00
- MLS#:
- 628211
ADDITIONAL INFORMATION
OPEN Sun, 11/24 12-1:30. NO STEPS! This beautiful Abbey model has 2 sizable bedrooms, both with walk-in closets, cathedral ceilings and palladium arched windows. The primary ensuite bathroom features a shower w/bench and new shower doors. Both bathrooms have lots of counter space and a linen closet. The hardwood floors are breathtaking, throughout the living room, dining room, and family room/sunroom. A spacious equipped white kitchen with a breakfast bar makes it nice for you to entertain while cooking. French doors from the living room lead to the bright family room/sunroom, surrounded by windows on three sides. The washer & dryer are included in the laundry room with cabinets and a large closet. A rare two car garage with pebblestone floor, workbench and lots of cabinets is great for extra storage. There are pull down stairs to the attic where there is so much more storage space. Newer furnace and HWH. You'll love the convenience to groceries, shopping, restaurants, the airport and more. This community is very social with gatherings at the gorgeous clubhouse, pool and fitness room. There's even a library!
- Type:
- Townhouse
- Sq.Ft.:
- n/a
- Status:
- Active
- Beds:
- 2
- Lot size:
- 0.02 Acres
- Year built:
- 1983
- Baths:
- 2.00
- MLS#:
- 628157
ADDITIONAL INFORMATION
Immediate Possession -FHA Approved- Buy with Zero down! Welcome to The Wynds of Oakbrook! This charming townhome! Featuring 2 bedrooms, 2 bathrooms, and a 1-car garage. Upgraded kitchen with sleek granite countertops, high-end appliances, and lots of cabinetry. Upstairs, you'll find a convenient laundry room with a washer and dryer! Enjoy the community's amenities, including a sparkling pool perfect for relaxing, walking paths for a leisurely stroll, a playground, and a clubhouse for social gatherings. Located in a prime area with top-rated schools, parks, and a variety of shopping and dining options nearby, plus easy access to the expressway, this townhome is all about location and lifestyle!
$349,000
664 Buckshire Florence, KY 41042
- Type:
- Single Family
- Sq.Ft.:
- 3,024
- Status:
- Active
- Beds:
- 3
- Lot size:
- 0.24 Acres
- Year built:
- 1998
- Baths:
- 3.00
- MLS#:
- 628094
ADDITIONAL INFORMATION
1524 sq ft Ranch with full finished basement. 3 bedrooms and 2 full bath on first floor. Master Bath double vanity, garden tub and walk in shower. Master Walk in closet. Laundry room on first floor. Walk-in Pantry. Gas fireplace. Lower level features guest suite with access to full bath, ceramic tiled bar with gaming area, family room with storage room. Level yard. Brand New Appliances Furnace 2021 AC 2021 Water Heater 2016 Sump Pump 2018 Roof 2011 Lot size 10,454 Family Room 17x14 Kitchen 9x15 Dining Room 11x13 Master Bedroom 13x14 2nd Bedroom 10x11 3rd Bedroom 10x11 Laundry 7x6 Garage 20x20
- Type:
- Single Family
- Sq.Ft.:
- 1,088
- Status:
- Active
- Beds:
- 4
- Lot size:
- 0.19 Acres
- Year built:
- 1954
- Baths:
- 2.00
- MLS#:
- 627938
ADDITIONAL INFORMATION
Move-In Ready Home Located on a Wonderful Street in Florence with Private Outdoors! Inside, you'll love the updated kitchen with new stainless steel appliances & custom cabinetry with pull out drawers. Modern flooring & new paint throughout make the living space feel brand new. Large, open basement allows for plenty of storage space, or the opportunity to finish for a future game room! Personal driveway & integral garage make parking a breeze. Lovely neighborhood is very pleasant & a very short drive from shops, restaurants & highway access.
$240,000
473 Kings Drive Florence, KY 41042
- Type:
- Single Family
- Sq.Ft.:
- n/a
- Status:
- Active
- Beds:
- 3
- Lot size:
- 0.35 Acres
- Year built:
- 2011
- Baths:
- 2.00
- MLS#:
- 627919
ADDITIONAL INFORMATION
No Step Living! 3 Bedroom ranch style home with large flat yard. Primary bedroom with private bathroom. Eat-in kitchen with walk-out to tree lined backyard. First floor laundry. Quick access to interstate. Near shopping, dining, and more! Ryle High School District.
- Type:
- Condo
- Sq.Ft.:
- 1,732
- Status:
- Active
- Beds:
- 3
- Lot size:
- 0.03 Acres
- Year built:
- 1995
- Baths:
- 4.00
- MLS#:
- 627730
ADDITIONAL INFORMATION
New Price! Two homes for the price of one! This unique 3-bedroom, 4-bath gem boasts three finished levels of spacious living, with low HOA fees. Step into the main level from your attached 1 car garage. 1st floor offers a kitchen, laundry, half bath, dining room, that flows seamlessly into a well-appointed living area that features views of a serene pond from the balcony, and adds a touch of tranquility, making this space a perfect retreat. The lower level is a standout feature, designed to function as a completely separate apartment or the perfect mother-in law suite! With its own private entry through a charming 3-season room, this versatile space includes a full kitchen, living room, one bedroom, a full bathroom, and stackable laundry hookups—perfect for guests, a home office, or rental potential. Additional highlights include ample storage throughout, newer Trane HVAC & water heater, granite counters in both kitchens, & open loft space. Don't miss out on the chance to own this exceptional condo in Boone County! Schedule your private tour today and envision the possibilities that await you in this spacious home! HOA includes access to pool, workout center, & clubhouse.
The data relating to real estate for sale on this web site comes in part from the Broker ReciprocitySM Program of the Northern Kentucky Multiple Listing Service, Inc. Real estate listings held by brokerage firms other than the owner of this site are marked with the Broker ReciprocitySM logo or the Broker ReciprocitySM thumbnail logo (a little black house) and detailed information about them includes the name of the listing brokers. The broker providing the data believes the data to be correct, but advises interested parties to confirm the data before relying on it in a purchase decision. Copyright 2025 Northern Kentucky Multiple Listing Service, Inc. All rights reserved. |
Florence Real Estate
The median home value in Florence, KY is $265,000. This is lower than the county median home value of $274,600. The national median home value is $338,100. The average price of homes sold in Florence, KY is $265,000. Approximately 55.88% of Florence homes are owned, compared to 38.87% rented, while 5.26% are vacant. Florence real estate listings include condos, townhomes, and single family homes for sale. Commercial properties are also available. If you see a property you’re interested in, contact a Florence real estate agent to arrange a tour today!
Florence, Kentucky has a population of 31,699. Florence is less family-centric than the surrounding county with 24.97% of the households containing married families with children. The county average for households married with children is 34.91%.
The median household income in Florence, Kentucky is $64,718. The median household income for the surrounding county is $87,034 compared to the national median of $69,021. The median age of people living in Florence is 38.9 years.
Florence Weather
The average high temperature in July is 85.5 degrees, with an average low temperature in January of 22.4 degrees. The average rainfall is approximately 43.2 inches per year, with 17.6 inches of snow per year.















