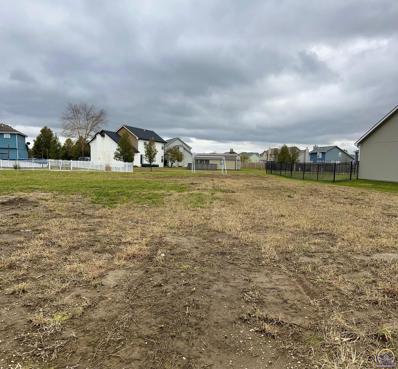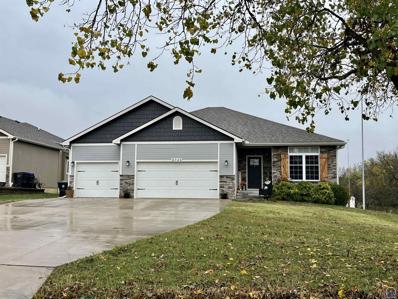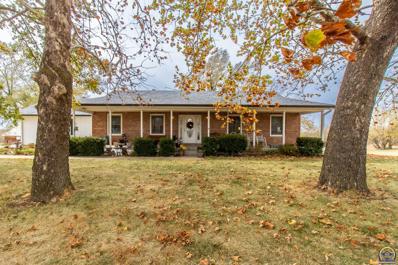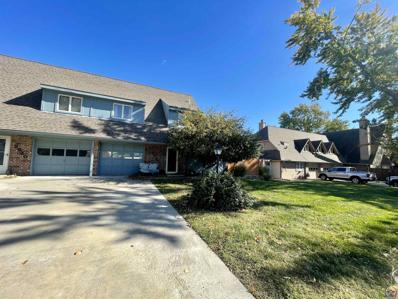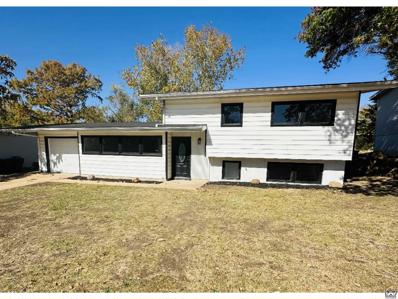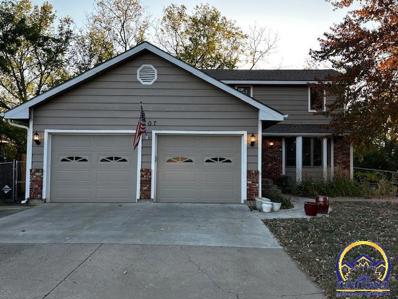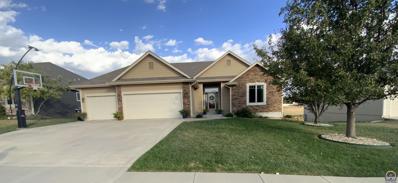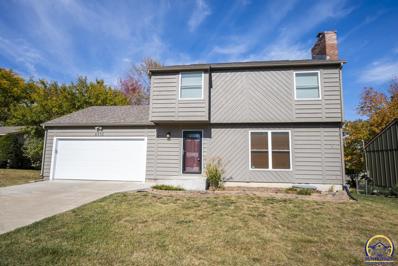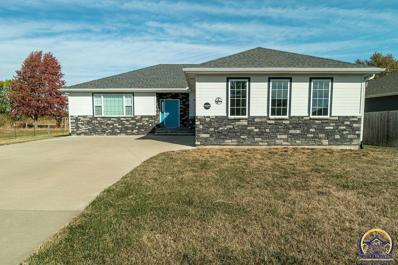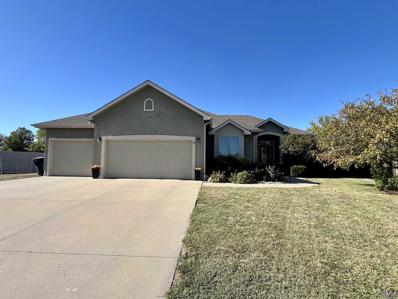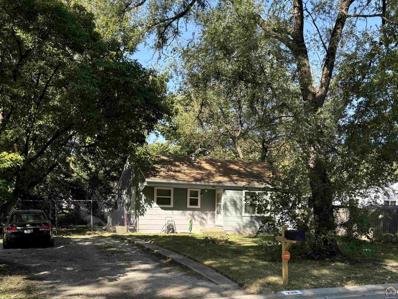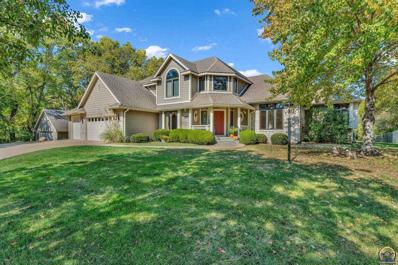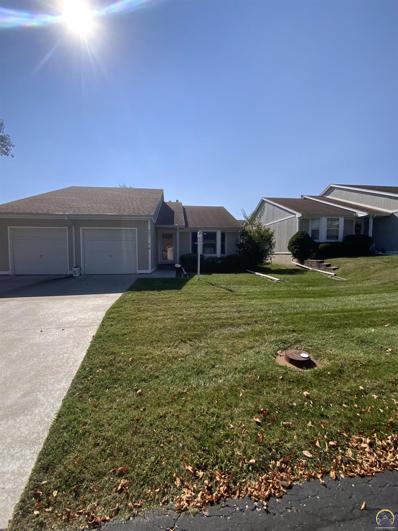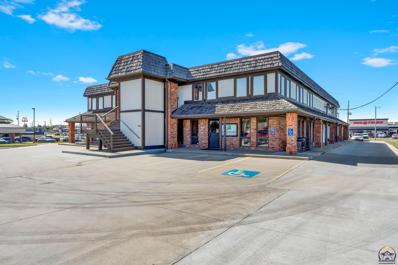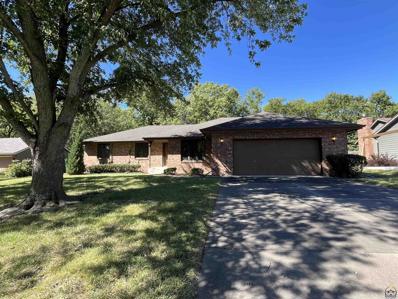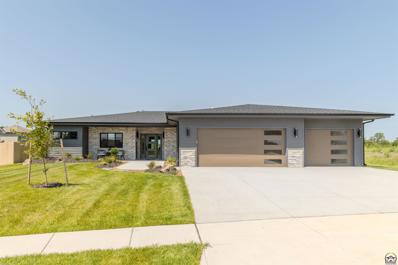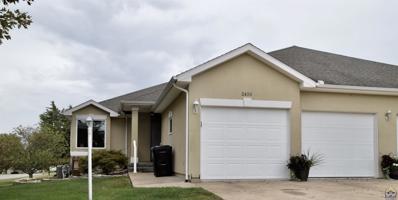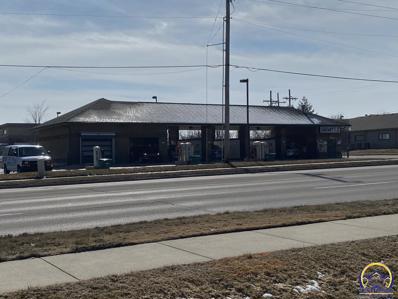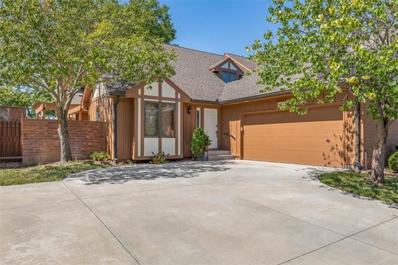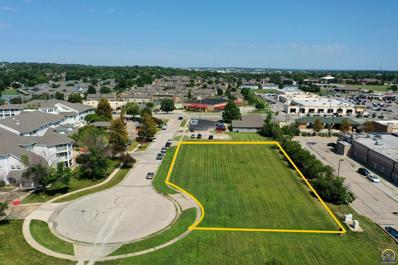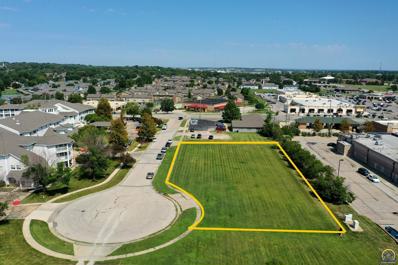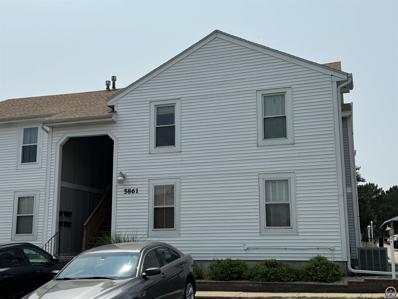Topeka KS Homes for Rent
- Type:
- Land
- Sq.Ft.:
- n/a
- Status:
- Active
- Beds:
- n/a
- Lot size:
- 0.19 Acres
- Baths:
- MLS#:
- 236855
- Subdivision:
- Sherwood Village
ADDITIONAL INFORMATION
Build your new home in the maintenance provided Sherwood Village Sub! If you're done with mowing and snow removal, this community might be a perfect fit. This .19 acre lot is located on the West edge of Topeka...just minutes to the Wanamaker corridor, and less than a mile from the new "Family Park" on SW Urish. You'll be close to all the action...but not too close. Washburn Rural school district. Bring your own builder!
- Type:
- Land
- Sq.Ft.:
- n/a
- Status:
- Active
- Beds:
- n/a
- Lot size:
- 0.31 Acres
- Baths:
- MLS#:
- 236854
- Subdivision:
- Sherwood Village
ADDITIONAL INFORMATION
Build your new home in the maintenance provided Sherwood Village Sub! If you're done with mowing and snow removal, this community might be a perfect fit. This .31 acre lot is located on the West edge of Topeka...just minutes to the Wanamaker corridor, and less than a mile from the new "Family Park" on SW Urish. You'll be close to all the action...but not too close. Washburn Rural school district. Bring your own builder!
$410,000
8749 SW 29th St Topeka, KS 66614
- Type:
- Other
- Sq.Ft.:
- 3,053
- Status:
- Active
- Beds:
- 4
- Lot size:
- 0.42 Acres
- Year built:
- 2016
- Baths:
- 3.00
- MLS#:
- 236847
- Subdivision:
- Greenridge Estate
ADDITIONAL INFORMATION
New Price on this charming ranch-style home features an inviting open floor plan with delightful farmhouse accents throughout. Boasting over 1,700 square feet on the main level, plus nearly as much additional space in the basement, there's plenty of room to spread out. The spacious primary suite offers the convenience of a walk-in closet that connects directly to the laundry room, while a handy drop zone is located just inside the garage door for easy organization. Outside, enjoy a relaxing covered deck with a peaceful view of the backyard. Located just minutes from the Wanamaker corridor for shopping and dining, and with easy access to Highway 70, this home combines comfort and convenience. Basement bedroom with an "unfinished closet" is actually stubbed for anther bathroom in the basement.
$350,000
2631 SW Hodges Rd Topeka, KS 66614
- Type:
- Other
- Sq.Ft.:
- 1,960
- Status:
- Active
- Beds:
- 3
- Lot size:
- 2.85 Acres
- Year built:
- 2003
- Baths:
- 3.00
- MLS#:
- 236820
- Subdivision:
- Rural Homes
ADDITIONAL INFORMATION
Charming 1 Owner Ranch Home on 3 acres, Watch the sunrise from the 50 foot long covered front porch and watch the sunset off the back deck. Featuring 3 Bed , 3 Bath, Oversize 2 car garage. Total of 1900 sq foot with 1600 on the main and 1600 sq ft in the basement with 360 sq ft partially finished . Includes multiple outbuildings. Nice trees. Extra wide hallway and basement stairs. New Roof with Wind turbines . New Gutters and Gutter guards. All on a quiet street.
- Type:
- Townhouse
- Sq.Ft.:
- 2,128
- Status:
- Active
- Beds:
- 3
- Lot size:
- 0.04 Acres
- Year built:
- 1974
- Baths:
- 3.00
- MLS#:
- 236777
- Subdivision:
- Foxcroft 2
ADDITIONAL INFORMATION
Back on the market at no fault of the sellers and with NEW FLOORING! This townhouse has everything you could need. Easy access to shopping centers and the highway. The maintenance provided area has pickleball and tennis courts in addition to two pools. There is a large kitchen, wet bar, fireplace, finished basement and huge deck for entertaining. Don't miss out on your opportunity to own this 2 story beauty. Call your favorite agent for a showing today!
$219,900
3618 SW 31st St Topeka, KS 66614
- Type:
- Other
- Sq.Ft.:
- 1,629
- Status:
- Active
- Beds:
- 3
- Lot size:
- 0.19 Acres
- Year built:
- 1963
- Baths:
- 2.00
- MLS#:
- 236706
- Subdivision:
- Prairie Vista
ADDITIONAL INFORMATION
Welcome to this beautifully renovated home, featuring modern amenities and nestled in a highly desirable location just minutes from shopping and dining. The bright, open living spaces are enhanced by large windows, creating an inviting atmosphere throughout. Enjoy culinary delights in the newly remodeled kitchen, complete with tile backsplash, new appliances, luxury vinyl flooring, and stunning granite countertops. The updated bathrooms boast new plumbing, elegant vanities, a luxurious tile shower, and contemporary tile flooring. Durable luxury vinyl flooring extends through the living areas, offering easy maintenance and long-lasting appeal. Recent upgrades include a brand new roof and water heater, providing peace of mind for years to come. Each of the three bedrooms features fresh carpet and updated doors, ensuring comfort and style. This home is truly move-in ready and a must-see! Don’t miss your opportunity to make it yours!
$299,950
6707 SW 25th St Topeka, KS 66614
- Type:
- Other
- Sq.Ft.:
- 3,039
- Status:
- Active
- Beds:
- 4
- Lot size:
- 0.8 Acres
- Year built:
- 1988
- Baths:
- 4.00
- MLS#:
- 236691
- Subdivision:
- Mission Park
ADDITIONAL INFORMATION
Well maintained home on a large lot with both a patio and a huge deck. Lots of space inside with 4 bedrooms, 3.5 baths, 2 fireplaces, finished walkout basement, oversized 2 car garage all in Washburn Rural school district.
- Type:
- Other
- Sq.Ft.:
- 2,612
- Status:
- Active
- Beds:
- 4
- Lot size:
- 0.22 Acres
- Year built:
- 2013
- Baths:
- 3.00
- MLS#:
- 236689
- Subdivision:
- Sherwood Park #8
ADDITIONAL INFORMATION
Welcome Home!!! You will love the open floor plan of this 4BR/3BA Ranch in the much desired Sherwood Park Neighborhood. Main floor boasts beautiful hardwood floors, split bedroom concept, walk-in pantry, breakfast bar and main floor laundry and plenty of space to entertain. Head downstairs and you will find a second living area, 4th bedroom, full bath and plenty of storage. Enjoy fall evenings on your patio or covered deck. Oh and don’t forget to check out the spacious, heated 3 car garage!
$260,000
6512 SW 25th St Topeka, KS 66614
- Type:
- Other
- Sq.Ft.:
- 1,868
- Status:
- Active
- Beds:
- 3
- Lot size:
- 0.28 Acres
- Year built:
- 1982
- Baths:
- 3.00
- MLS#:
- 236667
- Subdivision:
- Southwest Mdws
ADDITIONAL INFORMATION
What more could you ask for?! This 3 generous sized bedroom, 2 1/2 bathroom is near all the amenities offered along the Wanamaker corridor. New roof in 2017, new AC in 2024, granite countertops in the kitchen, new garage door and opener, new water heater in 2022, and all kitchen appliances stay. You'll love sitting on the huge deck which overlooks the fenced in backyard. The 2 wood burning fireplaces (in living room and family room) are perfect for cold winter nights. This home is well maintained and move-in ready. Washburn Rural school district.
$309,900
8526 SW 29th Ter Topeka, KS 66614
- Type:
- Other
- Sq.Ft.:
- 1,844
- Status:
- Active
- Beds:
- 2
- Lot size:
- 0.21 Acres
- Year built:
- 2020
- Baths:
- 2.00
- MLS#:
- 236657
- Subdivision:
- Greenridge Estate
ADDITIONAL INFORMATION
Welcome to this charming and low-maintenance home located in the highly sought-after Washburn Rural School District on a quiet dead-end street. This custom-built ranch-style home features all living spaces on one floor. The open floor plan, high ceilings, and ample windows fill the home with natural light. The kitchen is equipped with a spacious breakfast bar/island, plenty of soft-closing cabinets, Affinity countertops, a gas stove, and all high-end kitchen appliances are included. The sizable primary bedroom boasts a private en suite bathroom and a massive walk-in closet. The primary bathroom features a deep soaker tub, Onyx walk-in shower, and an Onyx vanity. The large primary closet provides access to the storm shelter and the full concrete weather-controlled crawl space equipped with a sump pump. The covered back deck offers privacy, and the neighboring lot to the west brings horses to the fence line yearly. The inground sprinkler system makes this home truly easy to maintain! The two-car oversized garage and large driveway are just added bonuses. The lovely neighborhood has a strong sense of community with plenty of neighborly activities. The sellers are offering a one-year home warranty with an acceptable offer. In addition, the newer LG washer and dryer are also included! Ask about the sellers 2.38% VA assumable loan! Front steps need replaced. Sellers are offering $3,000 allowance with an acceptable offer at closing. Bid to replace is on file.
- Type:
- Other
- Sq.Ft.:
- 2,522
- Status:
- Active
- Beds:
- 4
- Lot size:
- 0.31 Acres
- Year built:
- 2005
- Baths:
- 3.00
- MLS#:
- 236561
- Subdivision:
- Sherwood Park Sub No 7
ADDITIONAL INFORMATION
New price! Incredible quality in this 4 bed, 3 full bath ranch in Sherwood Park! From the crown molding to the soaring ceilings, you'll love all the space this home has to offer. Be a part of one of the most popular neighborhoods in town on a quiet cul-de-sac. Don't miss the huge backyard, one of the biggest you'll find in the area, plus an awesome custom safe room in the basement big enough for all your prized possessions plus you!
- Type:
- Other
- Sq.Ft.:
- 708
- Status:
- Active
- Beds:
- 2
- Lot size:
- 0.17 Acres
- Year built:
- 1951
- Baths:
- 1.00
- MLS#:
- 236545
- Subdivision:
- Westview Hts
ADDITIONAL INFORMATION
2 Bedroom 1 bath home with fenced yard. Currently used as rental and rents for $700 month.
$649,900
6224 SW 34th Ter Topeka, KS 66614
- Type:
- Other
- Sq.Ft.:
- 3,504
- Status:
- Active
- Beds:
- 4
- Lot size:
- 23.83 Acres
- Year built:
- 1996
- Baths:
- 5.00
- MLS#:
- 236520
- Subdivision:
- Shadywood
ADDITIONAL INFORMATION
OPEN HOUSE!!! Saturday 11/23 1:30-3pm. Discover a rare gem nestled on 24 sprawling acres, offering the perfect blend of privacy and community. This stunning one owner, 1.5 story home features 4 bedrooms and 4.5 baths. Spacious Custom Woods kitchen, main floor primary bedroom, office with custom built-in cabinetry, main floor laundry and 5 car garage. The open floor plan ensures plenty of room for gatherings, while large windows invite natural light and picturesque views of the surrounding landscape. With ample space both inside and out, you can enjoy outdoor activities, gardening, or simply relaxing in your private oasis. This unique find combines the tranquility of country living with the benefits of a friendly neighborhood. Don’t miss your chance to own this extraordinary property!
$165,000
3933 SW Garden Ln Topeka, KS 66614
- Type:
- Other
- Sq.Ft.:
- 1,200
- Status:
- Active
- Beds:
- 2
- Lot size:
- 0.19 Acres
- Year built:
- 1935
- Baths:
- 1.00
- MLS#:
- 236497
- Subdivision:
- Fairlea Gardens
ADDITIONAL INFORMATION
Cute home just west of the VA hospital. Perfect starter home. enclosed sunroom and 14X12 patio, new in 2022. New flooring in Kitchen, Dining Room floors in April 2021, Hot Water heater in February 2021, HVAC in July 2017. Roof and gutters in May, 2021. Sunroom added in June 2022. Nicely landscaped and ready to move into home. Garage is a tandem garage. Extra refrigerator in the garage works and will stay. There is a fully functioning large shower in the basement. NOTE: The door to access the garage and the basement, is at the end of the small hallway by the Bathroom.
- Type:
- Other
- Sq.Ft.:
- 1,777
- Status:
- Active
- Beds:
- 3
- Lot size:
- 0.08 Acres
- Year built:
- 1992
- Baths:
- 2.00
- MLS#:
- 236422
- Subdivision:
- John O Allen #2
ADDITIONAL INFORMATION
Maintenance provided Pheasant Run Duplex- master bath new in February 2024!
ADDITIONAL INFORMATION
Great opportunity to own a very well maintained medical/dental office suite with over 1,500 square feet on the main floor and a full unfinished basement. Great Westport Plaza location with good signage visibility, abundant storage, employee kitchenette, and unlimited parking. HOA includes exterior maintenance.
$269,900
3019 SW Arvonia Pl Topeka, KS 66614
- Type:
- Other
- Sq.Ft.:
- 1,743
- Status:
- Active
- Beds:
- 3
- Lot size:
- 0.38 Acres
- Year built:
- 1979
- Baths:
- 2.00
- MLS#:
- 236309
- Subdivision:
- Sherwood Estates #13
ADDITIONAL INFORMATION
Rare opportunity at a one-owner all brick ranch having 3 beds and 2 full baths on the main floor. The basement is unfinished and has another fireplace with plenty of roof for future expansion. This home backs to many acres of trees offering an out of town feel in the back yard while offering all the amenities of in town. The garage is extra deep, allowing you room for all your things.
- Type:
- Other
- Sq.Ft.:
- 2,246
- Status:
- Active
- Beds:
- 3
- Lot size:
- 0.27 Acres
- Year built:
- 2024
- Baths:
- 2.00
- MLS#:
- 236294
- Subdivision:
- Sherwood Park #9
ADDITIONAL INFORMATION
Welcome to your chance to own the 2024 St. Jude Dream Home! A stunning display of modern art deco design with impeccable attention to detail, this home features 3 spacious bedrooms, 2 luxurious bathrooms, an office and an open floor plan perfect for seamless living and entertaining. The heart of the home is the expansive kitchen, equipped with high-end Bosch appliances, a large island, and plenty of counter space to satisfy the needs of any home chef. The hidden butler’s pantry, complete with appliances and a concealed counter, offers additional storage and prep space. A dedicated office with a convenient package drop and coffee bar with pot filler makes working from home a breeze. Throughout the home, you'll find top-of-the-line Kichler light fixtures that elevate each room with warm, contemporary elegance, Custom Woods cabinets and a Pulito primary closet! This dream home combines sophisticated style and practical living for the ultimate retreat a short walk to the new Washburn Rural Middle School. Don’t miss your chance to make this modern masterpiece your own!
- Type:
- Other
- Sq.Ft.:
- 2,444
- Status:
- Active
- Beds:
- 3
- Lot size:
- 0.27 Acres
- Year built:
- 1997
- Baths:
- 3.00
- MLS#:
- 236220
- Subdivision:
- Brookfield West
ADDITIONAL INFORMATION
Welcome to this impeccably maintained 3-bed 3-bath corner lot home, situated in a highly sought-after neighborhood. featuring modern updates throughout, including new flooring, lighting, fresh interior paint, and a durable epoxy-coated garage floor. The spacious backyard, complete with a fenced area, offers a perfect space for children or pets to play. Imagine relaxing or entertaining on the inviting back deck with friends and family, making this house your idea retreat. Whole house inpsection report available.
$495,000
6101 SW 29th St Topeka, KS 66614
- Type:
- General Commercial
- Sq.Ft.:
- n/a
- Status:
- Active
- Beds:
- n/a
- Year built:
- 2001
- Baths:
- MLS#:
- 230666
ADDITIONAL INFORMATION
Savy investors BE AWARE !The ultimate investor special -established car wash in great Location, Squeaky's Too on SW 29th St in front of Hyvee in Topeka. This is very well maintained business with new tunnel wash installed 3 years ago and a new pay station installed 2022. Make this your next great investment! Call agent to schedule a tour. Financials also available thru listing agent.Listed by Owner/ Licensed agent. Listed by an owner Licensed agent.
$300,000
5653 SW Hawick Lane Topeka, KS 66614
- Type:
- Townhouse
- Sq.Ft.:
- 3,020
- Status:
- Active
- Beds:
- 4
- Lot size:
- 0.08 Acres
- Year built:
- 1984
- Baths:
- 4.00
- MLS#:
- 2508936
- Subdivision:
- Other
ADDITIONAL INFORMATION
Experience a Unique Opportunity in Edinburgh Townhomes community, A two story entry greets you as you enter this home with a private outdoor patio space just off the entry. This impressive 4 bedroom, 3.5 bath residence features a modern kitchen with updated cabinetry and flooring. The open living room concept with dining area and private sitting room/office off to the side. A primary bedroom, laundry, 2nd bedroom and bath are conveniently situated on the main level. The upper level presents a loft and 2 additional bedrooms with walk in closets and a bath. The lower level features a family room/media room area and 1/2 bath with plenty of storage. A private additional deck and small side yard off the main level will provide you with plenty of opportunity for quiet outdoor evenings. You will appreciate residing in this private community featuring Pool and clubhouse, conveniently close to restaurants and shopping.
ADDITIONAL INFORMATION
Looking to start or expand your business? Develop a retail space? Or not sure where to start but tired of renting? Reach out today to put your vision into development in one of the highest-traffic locations in Topeka. Right next to Hy-Vee, across from Thornton Place senior living, close to Westridge Mall shopping and other health/medical facilities. Possibilities are endless for this prime piece of real estate!
- Type:
- Land
- Sq.Ft.:
- n/a
- Status:
- Active
- Beds:
- n/a
- Lot size:
- 0.85 Acres
- Baths:
- MLS#:
- 235835
- Subdivision:
- Crestridge Sq2
ADDITIONAL INFORMATION
Looking to start or expand your business? Develop a retail space? Or not sure where to start but tired of renting? Reach out today to put your vision into development in one of the highest-traffic locations in Topeka. Right next to Hy-Vee, across from Thornton Place senior living, close to Westridge Mall shopping and other health/medical facilities. Possibilities are endless for this prime piece of real estate!
- Type:
- Single Family
- Sq.Ft.:
- 11,262
- Status:
- Active
- Beds:
- 4
- Lot size:
- 0.51 Acres
- Year built:
- 1974
- Baths:
- 2.00
- MLS#:
- 2504275
- Subdivision:
- Other
ADDITIONAL INFORMATION
4 Bedroom/2 Bathroom home sits on .5 acres in Washburn Rural School District. 2 Bedrooms are on the main level and 2 on the lower level. It has vaulted ceilings in the living room. The Kitchen was remodeled and Vinyl Plank flooring were done in 2021. This property has a large fully fenced back yard that is just ready for you and your family to come and make your own.
- Type:
- Condo/Townhouse
- Sq.Ft.:
- 1,102
- Status:
- Active
- Beds:
- 2
- Year built:
- 1979
- Baths:
- 2.00
- MLS#:
- 235257
- Subdivision:
- John O Allen #2
ADDITIONAL INFORMATION
Back on the market at no fault to seller. Enjoy maintenance free living at Pheasant Run Condo, in Washburn Rural School District. This second-floor unit has a new French door, new deck that overlooks the pool area with built in storage shed. Enjoy the large heated pool and cabana in the summer months which is complete with a kitchen and great for entertaining. Hot water heater just 2 years old, new furnace installed in 2020 and windows approximately 10 years old. Features 2 bedrooms and a Jack and Jill bathroom with own toilet and sink in each and a shared shower! His and her closets in the primary bedroom! Schedule your showing today and check out this rare opportunity! Whole house inspection complete!

Listings courtesy of Sunflower Association of Realtors as distributed by MLS GRID. Based on information submitted to the MLS GRID as of {{last updated}}. All data is obtained from various sources and may not have been verified by broker or MLS GRID. Supplied Open House Information is subject to change without notice. All information should be independently reviewed and verified for accuracy. Properties may or may not be listed by the office/agent presenting the information. Properties displayed may be listed or sold by various participants in the MLS. Information deemed reliable but not guaranteed. All properties are subject to prior sale, change or withdrawal. This information is provided exclusively for consumers' personal, non-commercial use and may not be used for any purpose other than to identify prospective properties consumers may be interested in purchasing. Copyright © 2024 Sunflower MLS, Inc. All rights reserved.
  |
| Listings courtesy of Heartland MLS as distributed by MLS GRID. Based on information submitted to the MLS GRID as of {{last updated}}. All data is obtained from various sources and may not have been verified by broker or MLS GRID. Supplied Open House Information is subject to change without notice. All information should be independently reviewed and verified for accuracy. Properties may or may not be listed by the office/agent presenting the information. Properties displayed may be listed or sold by various participants in the MLS. The information displayed on this page is confidential, proprietary, and copyrighted information of Heartland Multiple Listing Service, Inc. (Heartland MLS). Copyright 2024, Heartland Multiple Listing Service, Inc. Heartland MLS and this broker do not make any warranty or representation concerning the timeliness or accuracy of the information displayed herein. In consideration for the receipt of the information on this page, the recipient agrees to use the information solely for the private non-commercial purpose of identifying a property in which the recipient has a good faith interest in acquiring. The properties displayed on this website may not be all of the properties in the Heartland MLS database compilation, or all of the properties listed with other brokers participating in the Heartland MLS IDX program. Detailed information about the properties displayed on this website includes the name of the listing company. Heartland MLS Terms of Use |
Topeka Real Estate
The median home value in Topeka, KS is $169,700. This is lower than the county median home value of $172,600. The national median home value is $338,100. The average price of homes sold in Topeka, KS is $169,700. Approximately 53.18% of Topeka homes are owned, compared to 37.15% rented, while 9.66% are vacant. Topeka real estate listings include condos, townhomes, and single family homes for sale. Commercial properties are also available. If you see a property you’re interested in, contact a Topeka real estate agent to arrange a tour today!
Topeka, Kansas 66614 has a population of 126,802. Topeka 66614 is less family-centric than the surrounding county with 29.64% of the households containing married families with children. The county average for households married with children is 30.62%.
The median household income in Topeka, Kansas 66614 is $50,870. The median household income for the surrounding county is $59,848 compared to the national median of $69,021. The median age of people living in Topeka 66614 is 38.1 years.
Topeka Weather
The average high temperature in July is 89 degrees, with an average low temperature in January of 18.6 degrees. The average rainfall is approximately 37.7 inches per year, with 15.6 inches of snow per year.
