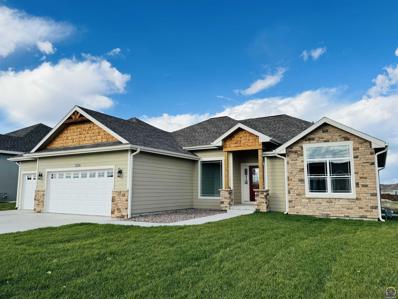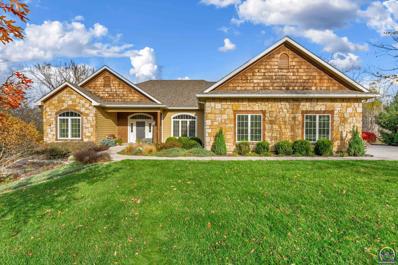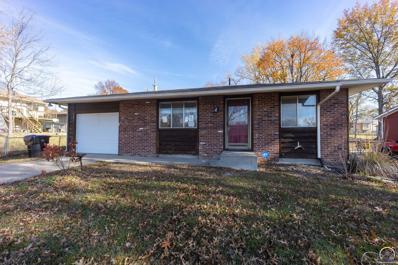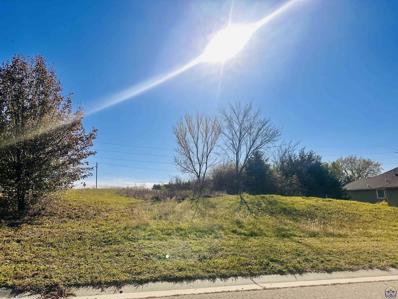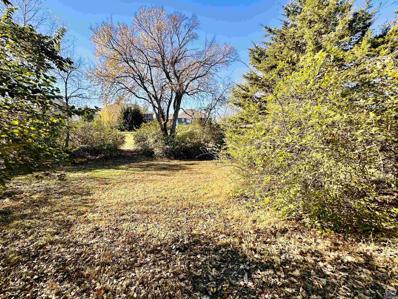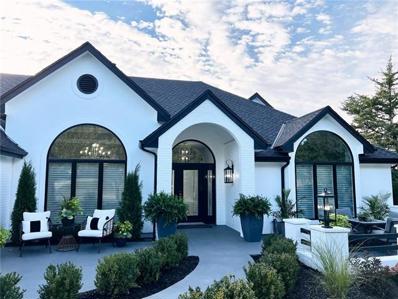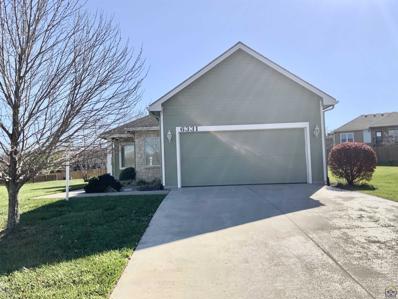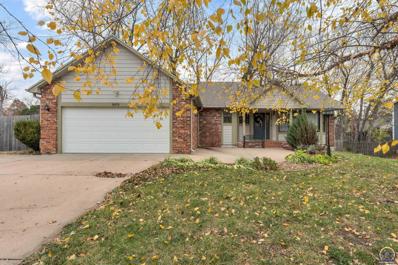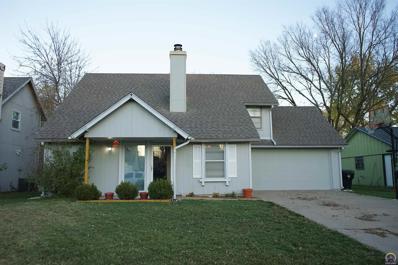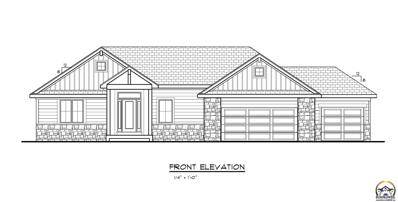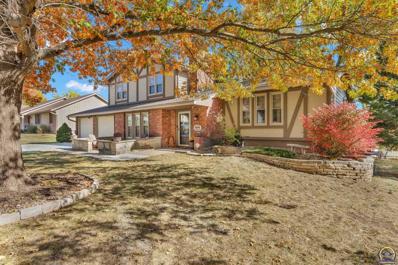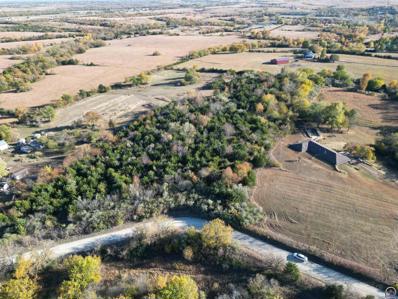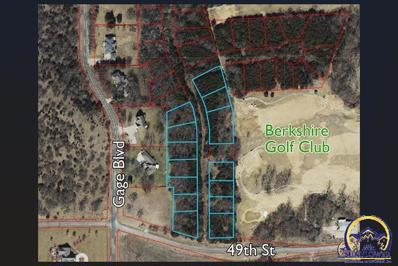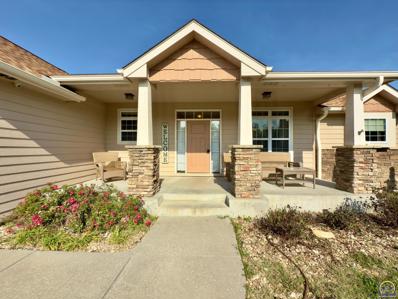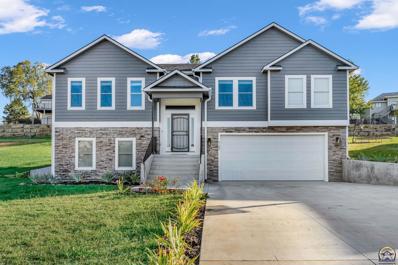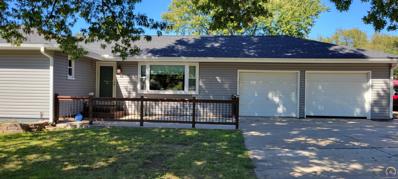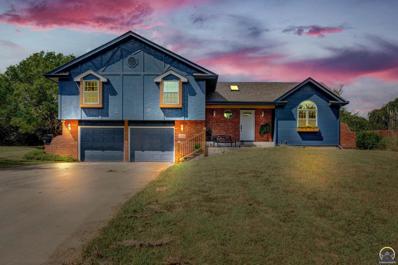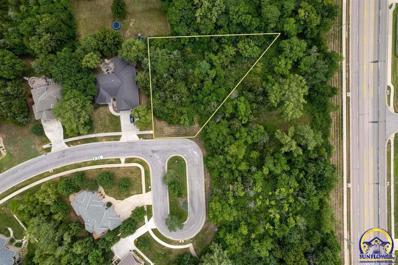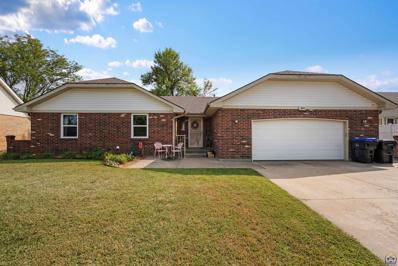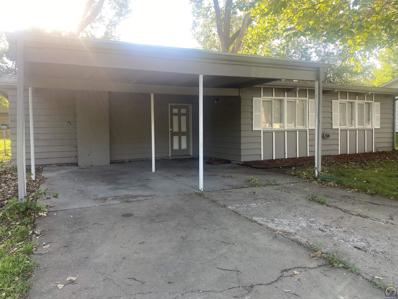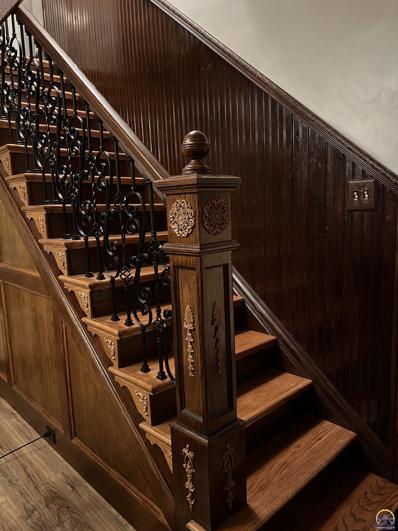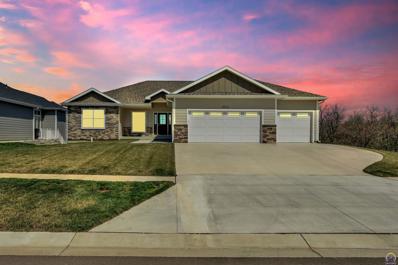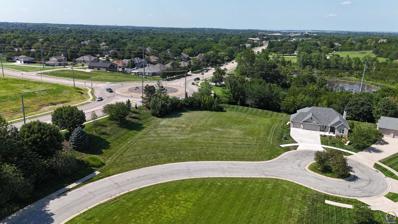Topeka KS Homes for Rent
The median home value in Topeka, KS is $169,700.
This is
lower than
the county median home value of $172,600.
The national median home value is $338,100.
The average price of homes sold in Topeka, KS is $169,700.
Approximately 53.18% of Topeka homes are owned,
compared to 37.15% rented, while
9.66% are vacant.
Topeka real estate listings include condos, townhomes, and single family homes for sale.
Commercial properties are also available.
If you see a property you’re interested in, contact a Topeka real estate agent to arrange a tour today!
$474,900
3326 SW 44th St Topeka, KS 66610
- Type:
- Other
- Sq.Ft.:
- 3,028
- Status:
- NEW LISTING
- Beds:
- 5
- Lot size:
- 0.22 Acres
- Year built:
- 2024
- Baths:
- 3.00
- MLS#:
- 237103
- Subdivision:
- Misty Harbor Estates #5
ADDITIONAL INFORMATION
Cherish the view in Misty Harbor, a country quiet neighborhood w/ convenience to all of Topeka. Live like royalty w/quality upgrades galore in this Brand New 5 bedroom, 3 bath rancher! Gorgeous kitchen w/stunning Quality Custom Cabs. & rich granite counters, island & breakfast bar, Living room w/ built in media center & soaring ceilings, posh master suite w/ ceramic shower, double vanity, & walk in closet. Spectacular family-rec room.3 car garage & large covered deck. Bring your fishing poles -Misty Harbor has two stocked ponds. This is a must see! Packed with quality by F & L Enterprises. Listed by owner/ licensed agent. Call to schedule a showing today!!!
$635,000
5920 SW 43rd Ct Topeka, KS 66610
- Type:
- Other
- Sq.Ft.:
- 3,693
- Status:
- NEW LISTING
- Beds:
- 5
- Lot size:
- 0.54 Acres
- Year built:
- 2016
- Baths:
- 4.00
- MLS#:
- 237098
- Subdivision:
- Clarion Lake
ADDITIONAL INFORMATION
Beautiful custom built walkout ranch in Clarion Lakes with 5 bedrooms, 4 Baths on secluded cul-de-sac lot. This home boast of beautiful cabinets, spacious island with quartz, 2 eating areas, large closets, laundry off the master and more. Walkout basement includes 3 bedrooms, 2 baths, large unfinished area with lots of daylight, and storm shelter. Enjoy the quiet, while watching the wildlife on you screened in porch. This home is zero entry:)
- Type:
- Other
- Sq.Ft.:
- 900
- Status:
- NEW LISTING
- Beds:
- 2
- Lot size:
- 0.25 Acres
- Year built:
- 1981
- Baths:
- 1.00
- MLS#:
- 237093
- Subdivision:
- Greensboro
ADDITIONAL INFORMATION
Here is a great opportunity in southwest Topeka. Close to highway access, shopping and dining! Walk in to the large living room that has been updated in the past couple years with lvp flooring, paint and trim. The kitchen has also been updated with white cabinets and hard surface granite like countertops. The kitchen features a dining area and large pantry. On the main floor you will find two large bedrooms and the main bath. Downstairs you have 900 sq feet that could easily be finished! Adding an additional living room and possibility of a 3rd bedroom with egress window. This basement is also plumbed for a 2nd bathroom. The back yard is split into a small privacy fenced area around the back patio for a secluded entertainment space but also opens up to the rest of the back yard that features a storage shed and fire ring. Lots of opportunity to build some sweat equity in this house but set up to be move - in ready! Roof was replaced in 2022.
- Type:
- Land
- Sq.Ft.:
- n/a
- Status:
- NEW LISTING
- Beds:
- n/a
- Lot size:
- 0.7 Acres
- Baths:
- MLS#:
- 237055
- Subdivision:
- Sherwood Estates Sub #10
ADDITIONAL INFORMATION
Wonderful location to build your dream home in Sherwood Estates in the Washburn Rural School District. This deep lot is on a corner lot, of a cul de sac neighborhood with very few build lots left filled with beautiful homes on the street. Take a moment to drive by and envision your building plans on either Lot 1 or Lot 4 as your future new home! Bonus is the specials all pay off in 2025 making these lots so affordable! Don't Wait...see today!
- Type:
- Land
- Sq.Ft.:
- n/a
- Status:
- NEW LISTING
- Beds:
- n/a
- Lot size:
- 0.6 Acres
- Baths:
- MLS#:
- 237054
- Subdivision:
- Sherwood Estates Sub #10
ADDITIONAL INFORMATION
Wonderful location to build your dream home in Sherwood Estates in the Washburn Rural School District. Lot #4 is located on the cul de sac with a deep lot in this fantastic neighborhood with very few build lots left and filled with beautiful homes on the street. Take a moment to drive by and envision your building plans on either Lot 1 or Lot 4 as your future new home! Bonus is the specials all pay off in 2025 making these lots so affordable! Don't Wait...see today!
- Type:
- Single Family
- Sq.Ft.:
- 5,503
- Status:
- NEW LISTING
- Beds:
- 5
- Lot size:
- 0.54 Acres
- Year built:
- 1995
- Baths:
- 5.00
- MLS#:
- 2520757
- Subdivision:
- Other
ADDITIONAL INFORMATION
Exceptional Home! Live like you are on vacation every day in this one-of-a-kind dream home with luxurious indoor pool. You will never see anything like this on the market again. Beautiful, massive, indoor pool room with vaulted ceilings, lounging area, windows and skylights galore, and full bath. Open concept main level with large windows, high ceilings and new flooring. Living room has a 72” electric fireplace, floor-to-ceiling stone and exquisite beverage bar. The modern kitchen has quartz countertops, eating bar, extra seating for your morning coffee, all-new stainless appliances, farmhouse sink and floor-to-ceiling windows. Two spacious main-level master suites with vaulted ceilings and walk-in closets. Main ensuite has stunning rain shower and elegant soaking tub. Amazing daylight basement with 3 additional bedrooms, full bath, 2 multipurpose rooms and large living (or pool table) room. With spacious entertaining areas and luxurious finishes, this one will not last long!
$319,777
6331 SW Monarch Ct Topeka, KS 66610
- Type:
- Other
- Sq.Ft.:
- 2,279
- Status:
- Active
- Beds:
- 3
- Lot size:
- 0.29 Acres
- Year built:
- 2007
- Baths:
- 3.00
- MLS#:
- 237002
- Subdivision:
- Monarch Meadow
ADDITIONAL INFORMATION
Very well maintained one owner home in Monarch Meadows. Spacious rooms throughout. Main floor boasts 2 bedrooms, 2 full baths, eat-in kitchen, 2 pantry’s, laundry, large living room with fireplace, and gleaming hardwood floors. Head downstairs and you will find another large living space, bedroom, full bath and TONS of storage! Enjoy fall mornings or evenings on your screened in patio overlooking your spacious backyard. HOA is only $160 a month and includes trash, lawn, snow removal and sprinkler system. Schedule your showing today!
- Type:
- Other
- Sq.Ft.:
- 3,000
- Status:
- Active
- Beds:
- 4
- Lot size:
- 0.55 Acres
- Year built:
- 1991
- Baths:
- 3.00
- MLS#:
- 236981
- Subdivision:
- Sherwood Estates 12
ADDITIONAL INFORMATION
Come check out this completely updated, move in ready 4 bedroom 3 bath ranch home in the Washburn Rural School District. Everything on the main level, laundry, primary bedroom and en suite off of the primary. New privacy fence. It includes new fixtures throughout, beautiful new granite countertops, refinished hardwoods. Newer carpet, roof, gutters, water heater, and deck. Stainless appliances and walk in closet with barn doors. Main floor washer/dryer in separate room with utility sink.
$190,000
3844 SW Atwood Ave Topeka, KS 66610
- Type:
- Other
- Sq.Ft.:
- 1,396
- Status:
- Active
- Beds:
- 3
- Lot size:
- 0.15 Acres
- Year built:
- 1976
- Baths:
- 2.00
- MLS#:
- 236941
- Subdivision:
- Greensboro
ADDITIONAL INFORMATION
Check out this 3 bedroom, 2 bath home located in the Topeka West School district! The main floor includes a living room with a huge ceiling and fireplace, dining room. Main floor bedroom has its own bath. Laundry is located in the kitchen. Master bedroom with its own bath. Fenced in backyard and 2 car garage.
$555,000
6915 SW 43rd Ter Topeka, KS 66610
- Type:
- Other
- Sq.Ft.:
- 2,647
- Status:
- Active
- Beds:
- 4
- Lot size:
- 0.43 Acres
- Baths:
- 3.00
- MLS#:
- 236751
- Subdivision:
- Legacy Woods
ADDITIONAL INFORMATION
Want a new home, but hate the idea of high special taxes...then keep reading! This is currently one of the last buildable lots in the highly sought after Legacy Woods sub and is .43 acres in size. Not only is this subdivision filled with higher end custom homes on spacious lots...this particular home will have ZERO special taxes as the builder will pay them off before closing! The 4BR, 3 BA design features 1,904 main floor sq ft, plus a full basement that will be partially finished. Basement finish will include a BR, BA and rec room. The floor plan is open, with large rooms filled with plenty of natural light, tall ceilings and fun features like a walk in pantry and laundry off the primary bedroom. This price includes generous allowances from some of the top companies in town. No big box stock cabinets. From start to finish Harold with JSS Custom Homes LLC will make the building process enjoyable and as stress-free as possible. Take a drive through Legacy Woods and then give us a call!
- Type:
- Other
- Sq.Ft.:
- 2,783
- Status:
- Active
- Beds:
- 4
- Lot size:
- 0.27 Acres
- Year built:
- 1978
- Baths:
- 3.00
- MLS#:
- 236695
- Subdivision:
- Sherwood Estates #7
ADDITIONAL INFORMATION
This spacious well-maintained home at Lake Sherwood has all the space you need. 3 separate entertaining areas -a living room, a hearth room and a nice sized rec room in the walkout basement. 4 bedrooms and 3 full bathrooms. There are also 4 outdoor areas to enjoy the gorgeous lot the home is on. Enjoy the newly poured patio or the wood deck off the dining room along with a patio outside the walkout basement. Firepit area in backyard. There is a gorgeous front patio area as well. All new appliances stay with the home. New siding and gutters 2022. Roof 2018. New patio and driveway. Updated basement, master bedroom and hardwood flooring.
$65,000
0000 Sw 49th St Topeka, KS 66610
- Type:
- Land
- Sq.Ft.:
- n/a
- Status:
- Active
- Beds:
- n/a
- Baths:
- MLS#:
- 236688
- Subdivision:
- Not Subdivided
ADDITIONAL INFORMATION
Nestled in a serene setting off SW 49th St and Docking Rd in Topeka, this beautiful 6.75-acre parcel is a nature lover's dream! Fully covered with mature trees, this land offers privacy, tranquility, and a wealth of possibilities. Whether you're looking to build your dream home surrounded by nature, create a peaceful retreat, or invest in land with endless potential, this property is ready to make your vision a reality. Don't miss the chance to own this unique slice of Kansas countryside!
- Type:
- Land
- Sq.Ft.:
- n/a
- Status:
- Active
- Beds:
- n/a
- Lot size:
- 4.06 Acres
- Baths:
- MLS#:
- 233512
- Subdivision:
- Not Subdivided
ADDITIONAL INFORMATION
Develop your own neighborhood! Package of 14 lots in SW Topeka with six of the lots back up to the popular Berkshire Golf Course. Already platted and inside the city limits of Topeka.
- Type:
- Other
- Sq.Ft.:
- 3,590
- Status:
- Active
- Beds:
- 6
- Lot size:
- 0.09 Acres
- Year built:
- 2013
- Baths:
- 3.00
- MLS#:
- 236521
- Subdivision:
- Monarch Meadow
ADDITIONAL INFORMATION
Welcome to 4218 SW Stonybrook Dr, a charming Ranch-style home on a large corner lot in the highly sought after Washburn Rural school district. This beautifully maintained 5 bedroom 3 bath residence features an open-concept living area with a modern kitchen equipped with updated appliances and comfortable bedrooms, including a primary suite with an en-suite bathroom. With all main floor necessities, this home boasts a fully finished basement with 2 bedrooms and a special bonus room. Step outside to discover a spacious backyard perfect for relaxation and entertaining. Enjoy the convenience of nearby parks, shopping, dining, and top-rated schools. Don't miss your chance to make this delightful property your new home, schedule your private showing today!
- Type:
- Other
- Sq.Ft.:
- 2,468
- Status:
- Active
- Beds:
- 4
- Lot size:
- 0.37 Acres
- Year built:
- 2021
- Baths:
- 3.00
- MLS#:
- 236381
- Subdivision:
- Summerfield
ADDITIONAL INFORMATION
Welcome to this beautifully crafted 4-bedroom, 3-bathroom home, built in 2021 and located in a peaceful cul-de-sac within the highly desirable Washburn Rural School District. This home features an open floor plan with modern touches throughout, including elegant granite countertops, a spacious pantry in the kitchen, and stylish coffered ceilings in the living area. The main suite is a true retreat, offering two walk-in closets and a luxurious en-suite bathroom with a huge walk-in shower. The finished basement includes a large family room, a fourth bedroom, a full bathroom, and plenty of extra storage space. With an oversized double car garage and ample storage, this home is as practical as it is beautiful. Enjoy the comfort of a quiet neighborhood with easy access to schools, shopping, and dining. Move-in ready with high-end finishes, this is a perfect place to call home!
$319,900
5946 SW 57th St Topeka, KS 66610
- Type:
- Other
- Sq.Ft.:
- 2,520
- Status:
- Active
- Beds:
- 4
- Lot size:
- 0.51 Acres
- Year built:
- 1966
- Baths:
- 3.00
- MLS#:
- 236362
- Subdivision:
- Milan Pl # 3&4
ADDITIONAL INFORMATION
4 bedroom, 2 & 1/2 bath home in Washburn Rural school district on dead end street on large corner lot. Kitchen has lots of cabinets with granite countertops, bottom cabinet with slide outs for pots & pans, breakfast bar, basement has 2 separate areas to entertain, with 3 egress windows already installed. Sellers are leaving the kitchen and basement TV. Relax on your back deck and grill down on the patio with family and friends while watching football this fall. 2 car garage, extra parking for boat or camper, basketball goal, 10x12 storage shed.
$335,000
3723 SW Stutley Rd Topeka, KS 66610
- Type:
- Other
- Sq.Ft.:
- 2,534
- Status:
- Active
- Beds:
- 3
- Lot size:
- 0.36 Acres
- Year built:
- 1991
- Baths:
- 3.00
- MLS#:
- 236201
- Subdivision:
- Sherwood Estates 12
ADDITIONAL INFORMATION
OPEN HOUSE SATURDAY NOVEMBER 23RD, FROM 11 TO 12:15!! COME SEE THIS AMAZING REMODELED HOME!! Great family floor plan home has been remodeled on all levels and in a wonderful area of Lake Sherwood Estates! Looking for more space then this home is for you!! Your new home offers 3 nice sized bedrooms with a huge master ensuite, laundry on the bedroom levels and a full sized hall bathroom! The main floor features a fantastic sized kitchen with all new appliances, granite, beautiful cabinets, breakfast bar and a great informal dining room that goes right out to the back deck for grilling or entertaining! As you enter from the garage...you have a drop zone for all those shoes, backpacks and coats. Adding more living space is the fully finished basement that can be used as a bonus 4th bedroom with a half bath. If you are a Sports Fan then you can use the space as a Recreation Room and finish adding your custom touch to the wet bar for entertaining! The sellers even added a new furnace, air conditioning and a hot water heater for peace of mind and the roof is 5 years young! Contact your favorite realtor to see your new home!
- Type:
- Land
- Sq.Ft.:
- n/a
- Status:
- Active
- Beds:
- n/a
- Lot size:
- 0.49 Acres
- Baths:
- MLS#:
- 236132
- Subdivision:
- Classen Lot
ADDITIONAL INFORMATION
Location, location, location! Rare opportunity to build in desirable Clarion Lakes Estates and the Washburn Rural School District! Secluded but in close proximity to shopping and restaurants, you won't want to miss this beautiful, partially-wooded lot on almost a half-acre. The subdivision contains two small lakes and walking trails for residents! Utility hook-ups are available, and the special taxes are gone. HOA's been paid through 2024.
$339,900
4027 SW 43rd St Topeka, KS 66610
- Type:
- Other
- Sq.Ft.:
- 2,843
- Status:
- Active
- Beds:
- 3
- Lot size:
- 0.24 Acres
- Year built:
- 1987
- Baths:
- 3.00
- MLS#:
- 236053
- Subdivision:
- Colley Creek Sub #8
ADDITIONAL INFORMATION
This well-maintained home boasts a large footprint, offering plenty of room for relaxation and entertainment. Step into the open floor plan, filled with natural light, and enjoy the seamless flow from the living spaces to the expansive eat-in kitchen, complete with patio access—perfect for outdoor gatherings. The home features spacious bedrooms with ample storage, ensuring comfort and convenience. The versatile basement includes two separate entertaining areas, ideal for family movie nights, game rooms, or a personal gym. With plenty of storage throughout, this home is as practical as it is beautiful. Don't miss your chance to own this entertainer’s dream, offering space, style, and versatility all in one!
$149,000
3715 SW Atwood Ave Topeka, KS 66610
- Type:
- Other
- Sq.Ft.:
- 1,364
- Status:
- Active
- Beds:
- 4
- Lot size:
- 0.22 Acres
- Year built:
- 1961
- Baths:
- 1.00
- MLS#:
- 235729
- Subdivision:
- Greensboro
ADDITIONAL INFORMATION
Great treed lot, carports, 4 bedroom, open kitchen, good sized bedrooms, bonus room in back, large hearth room , storage area back of house; lots of living space in this ranch home, open kitchen with dining combo and sit up bar, no appliances, tile flooring and hardwood too, newer carpet in bedrooms. Beautiful wood planked ceilings...
$215,000
13428 SW 57th St Topeka, KS 66610
- Type:
- Other
- Sq.Ft.:
- 1,886
- Status:
- Active
- Beds:
- 3
- Lot size:
- 0.57 Acres
- Year built:
- 1930
- Baths:
- 2.00
- MLS#:
- 235699
- Subdivision:
- Dover Indust. P
ADDITIONAL INFORMATION
CHARMING... Situated on over half an acre, this classic Dover country home has been tastefully and lovingly restored and expanded from top to bottom. Attention to architectural detail is exceptional. (see photographs). The 1886 sq. ft. of total living area inside includes 3 bedrooms, 2 full baths, a living room, family room, formal dining room, kitchen, entry foyer and a laundry room. The family room, full bath, laundry room and entry were added in 2019. Lower level has new gorgeous solid oak ornate woodwork throughout. The gorgeous new oak staircase with wrought iron balusters is a sight to behold. Updated kitchen remodel with hickory cabinets and tile floors. Enjoy the warmth of the living room free standing wood burning fireplace for cozy winter nights. Will you use the 400 sq. ft. fully finished bonus room off the detached one car garage for a game room, an office or a media room? Kitchen appliances are included. Washer & dryer are negotiable. Relax outside on the deck with a privacy fence. Don't worry about painting, the house has vinyl siding and trex style decking. You HAVE to SEE this gem to appreciate the beauty of the restoration and updating. Make a showing appointment now. Seller is offering property, "As Is".
$515,000
4314 SW Lakeside Dr Topeka, KS 66610
- Type:
- Other
- Sq.Ft.:
- 3,210
- Status:
- Active
- Beds:
- 4
- Lot size:
- 0.53 Acres
- Year built:
- 2023
- Baths:
- 3.00
- MLS#:
- 235679
- Subdivision:
- Misty Harbor Estates #5
ADDITIONAL INFORMATION
When your home is your castle!!! Nestled in the heart of a vibrant community this stunning home has a lovely pond right in your own backyard. With its 4 large bedrooms, 3 baths & a variety of impressive features, this home is truly a haven for both relaxation & entertainment. The Great room seamlessly integrates the living & dining areas. With windows galore and spectacular covered deck this home provides a view to cherish. The kitchen features gorgeous leather granite with extensive custom cabinetry including a breakfast bar. Retreat to the luxurious primary bedroom with ensuite bathroom , a spacious walk-in shower, dual vanities & a generously sized walk-in closet.Large Family Rec Room is ideal for entertaining or winding down.Beyond its impressive features, this home is ideally located within close proximity to schools, parks, shopping centers, & all the amenities that make this community highly desirable.Don't miss out on the opportunity to own this exceptional residence that combines elegance, functionality, & natural beauty. Schedule a tour today and let this remarkable home capture your heart! owner-licensed agent.
- Type:
- Other
- Sq.Ft.:
- 2,818
- Status:
- Active
- Beds:
- 4
- Lot size:
- 0.24 Acres
- Year built:
- 1987
- Baths:
- 3.00
- MLS#:
- 235495
- Subdivision:
- Colly Creek
ADDITIONAL INFORMATION
Must See! Beautiful and spacious SW Home just underwent a complete remodel last month. You will enjoy the 3 levels of living space and privacy. 4 bedroom 3 bath with new luxurious updated kitchen, fresh paint throughout , brand new fixtures, flooring, bathrooms,and brand new deck. Too much to list. Partial golf course view, very desirable location and move in ready. Must see to appreciate...schedule a showing today!! Owner is a licensed real estate agent in the state of Kansas
$624,900
8618 SW 51st St Topeka, KS 66610
- Type:
- Other
- Sq.Ft.:
- 4,845
- Status:
- Active
- Beds:
- 6
- Lot size:
- 3,490 Acres
- Year built:
- 2008
- Baths:
- 5.00
- MLS#:
- 235172
- Subdivision:
- Deer Run
ADDITIONAL INFORMATION
A rare find, this stunning, one-owner, custom-built ranch home by Kent Fruits sits on 3.49 acres in the highly desirable Deer Run Development in Washburn Rural. This spectacular home has over 4800 sq feet of high grade finished living space that features 6 generous sized bedrooms, 5 full bathrooms, 2 office spaces in the finished basement and 3 car garage. This home is highlighted by tons of windows, 9 ft ceilings in the entire home, coffered ceilings and 14 decorative columns throughout the home for that added special touch. A fantastic gourmet kitchen awaits your culinary desires with multiple areas to entertain along with an amazing part covered huge deck to move the party outside that is overlooking the fully fenced backyard! As if that isn't enough....this home features a Mother-In-Law Apartment off the garage with it's own exterior access. The apartment is fully functionable for a family member, or that older child that wants their own space or your home-based business! It features a full kitchen, laundry, 1 bedroom with a walk-in closet full bath and a family room with a sliding door to the backyard deck! There is even enough acres to add that dream outbuilding you have been wanting! So many amazing attributes about this home that it's one of those that you MUST SEE homes it's not a scroll through the pictures and think about seeing! Visit one of our open houses or call your favorite realtor for your private showing today!
- Type:
- Land
- Sq.Ft.:
- n/a
- Status:
- Active
- Beds:
- n/a
- Lot size:
- 0.43 Acres
- Baths:
- MLS#:
- 235066
- Subdivision:
- Clarion Lake
ADDITIONAL INFORMATION
Your dream home awaits with this gorgeous parcel in the prestigious Clarion Lakes Neighborhood! These lots have no costly special taxes remaining, and this cul-de-sac location affords plenty of privacy. The extra deep lot will accommodate a variety of floor plan configurations as well. Enjoy low-maintenance living with HOA-provided services including lawn care, snow removal, exterior painting, and common area maintenance. You'll enjoy the Clarion Lakes Villa area that encompasses walking paths, ponds, trees, and nature. All builders welcome! Seller is a licensed agent in the State of Kansas.

Listings courtesy of Sunflower Association of Realtors as distributed by MLS GRID. Based on information submitted to the MLS GRID as of {{last updated}}. All data is obtained from various sources and may not have been verified by broker or MLS GRID. Supplied Open House Information is subject to change without notice. All information should be independently reviewed and verified for accuracy. Properties may or may not be listed by the office/agent presenting the information. Properties displayed may be listed or sold by various participants in the MLS. Information deemed reliable but not guaranteed. All properties are subject to prior sale, change or withdrawal. This information is provided exclusively for consumers' personal, non-commercial use and may not be used for any purpose other than to identify prospective properties consumers may be interested in purchasing. Copyright © 2024 Sunflower MLS, Inc. All rights reserved.
  |
| Listings courtesy of Heartland MLS as distributed by MLS GRID. Based on information submitted to the MLS GRID as of {{last updated}}. All data is obtained from various sources and may not have been verified by broker or MLS GRID. Supplied Open House Information is subject to change without notice. All information should be independently reviewed and verified for accuracy. Properties may or may not be listed by the office/agent presenting the information. Properties displayed may be listed or sold by various participants in the MLS. The information displayed on this page is confidential, proprietary, and copyrighted information of Heartland Multiple Listing Service, Inc. (Heartland MLS). Copyright 2024, Heartland Multiple Listing Service, Inc. Heartland MLS and this broker do not make any warranty or representation concerning the timeliness or accuracy of the information displayed herein. In consideration for the receipt of the information on this page, the recipient agrees to use the information solely for the private non-commercial purpose of identifying a property in which the recipient has a good faith interest in acquiring. The properties displayed on this website may not be all of the properties in the Heartland MLS database compilation, or all of the properties listed with other brokers participating in the Heartland MLS IDX program. Detailed information about the properties displayed on this website includes the name of the listing company. Heartland MLS Terms of Use |
