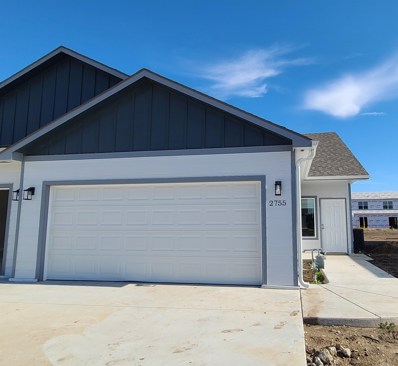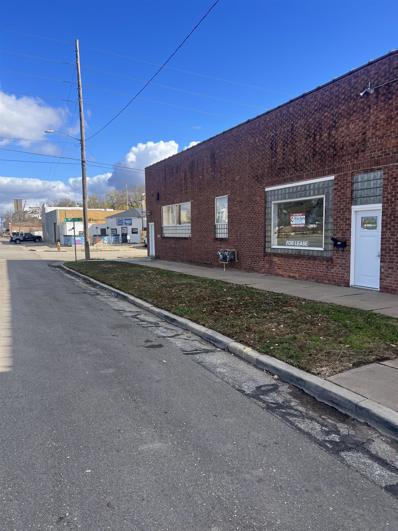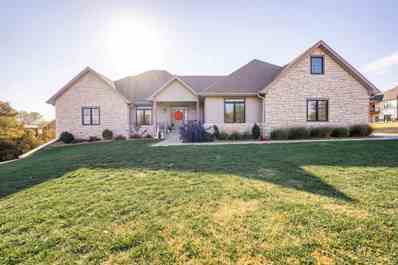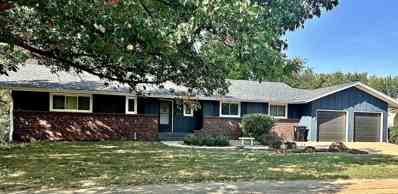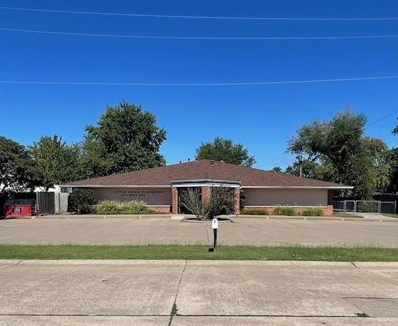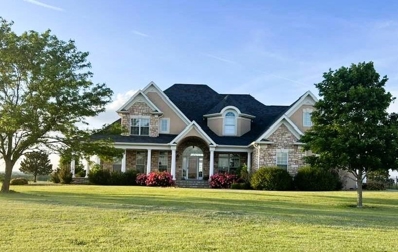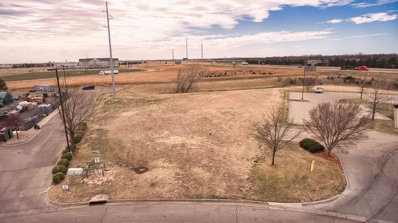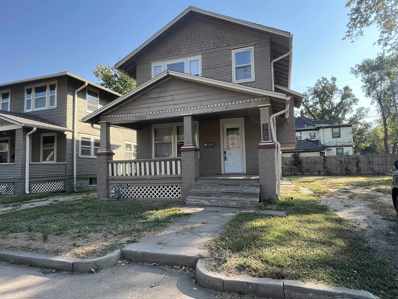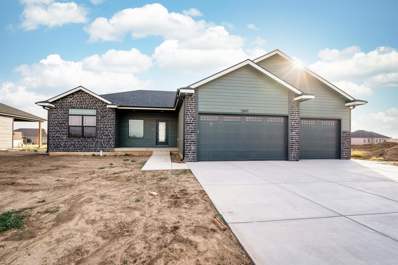Salina KS Homes for Rent
$272,000
2108 Fairdale Ct Salina, KS 67401
- Type:
- Other
- Sq.Ft.:
- 2,426
- Status:
- Active
- Beds:
- 3
- Lot size:
- 0.25 Acres
- Year built:
- 1979
- Baths:
- 2.00
- MLS#:
- 647238
- Subdivision:
- Country Hill Estates
ADDITIONAL INFORMATION
Welcome to your dream home! This stunning 3-bedroom, 2-bathroom residence offers a perfect blend of modern elegance and classic charm. With over 1,750 square feet of thoughtfully designed living space, this home features an inviting open-concept kitchen that’s a chef's delight. Additionally, you will enjoy cooking with high-end stainless steel appliances, beautiful granite countertops, and custom cabinetry. The spacious master suite is a true retreat, boasting a luxurious master bath with dual basins, tiled shower walls and floors, and an expansive walk-in closet. Both bathrooms are beautifully appointed, making daily routines a pleasure. Natural light floods the home through double-paned windows, enhancing the warm and welcoming atmosphere. The bi-level layout offers flexibility and privacy, making it ideal for families or entertaining guests. Situated on a circle drive in a prestigious neighborhood, this property includes a convenient 2-car garage and is surrounded by well-maintained homes. Experience the perfect combination of comfort and style in this exceptional Salina home—schedule your tour today!
$199,900
2755 Tim Rogers Ln Salina, KS 67401
- Type:
- Condo/Townhouse
- Sq.Ft.:
- 1,071
- Status:
- Active
- Beds:
- 2
- Lot size:
- 0.22 Acres
- Year built:
- 2024
- Baths:
- 2.00
- MLS#:
- 647148
- Subdivision:
- None Listed On Tax Record
ADDITIONAL INFORMATION
Welcome to AeroPlains, Salina's newest neighborhood! These homes were designed to offer the highest levels of efficiency and quality at an affordable price. The great room features vaulted ceilings and an open floor plan. Fabulous kitchen with soft-close cabinetry, stainless steel appliances and ample counter space. Enjoy two pantries - complete with plug-ins. Room for bar stools and a kitchen table. Master bedroom features a walk-in shower, double closets, and a sliding glass door to the back patio. 2nd bedroom with generous storage. 2nd bathroom with a tub/shower unit. Main floor laundry with additional storage and hanging racks. 2 car garage with tornado shelter is a must in Kansas! Enjoy Hardie board exterior siding and Heritage shingles. Double pane vinyl windows and high efficiency HVAC. R49 insulation in the roof and R15 insulation in the walls. All homes are also zero-entry and handicap accessible. Each home comes with a full yard (sod), sprinkler, and landscaping. $0 in special assessment taxes! Exceeding your expectations and bringing you the best buy in Salina area real estate!
$199,900
2753 Tim Rogers Ln Salina, KS 67401
- Type:
- Condo/Townhouse
- Sq.Ft.:
- 1,071
- Status:
- Active
- Beds:
- 2
- Lot size:
- 0.22 Acres
- Year built:
- 2024
- Baths:
- 2.00
- MLS#:
- 647146
- Subdivision:
- None Listed On Tax Record
ADDITIONAL INFORMATION
Welcome to AeroPlains, Salina's newest neighborhood! These homes were designed to offer the highest levels of efficiency and quality at an affordable price. The great room features vaulted ceilings and an open floor plan. Fabulous kitchen with soft-close cabinetry, stainless steel appliances and ample counter space. Enjoy two pantries - complete with plug-ins. Room for bar stools and a kitchen table. Master bedroom features a walk-in shower, double closets, and a sliding glass door to the back patio. 2nd bedroom with generous storage. 2nd bathroom with a tub/shower unit. Main floor laundry with additional storage and hanging racks. 2 car garage with tornado shelter is a must in Kansas! Enjoy Hardie board exterior siding and Heritage shingles. Double pane vinyl windows and high efficiency HVAC. R49 insulation in the roof and R15 insulation in the walls. All homes are also zero-entry and handicap accessible. Each home comes with a full yard (sod), sprinkler, and landscaping. $0 in special assessment taxes! Exceeding your expectations and bringing you the best buy in Salina area real estate!
$365,000
701 Bishop St Salina, KS 67401
- Type:
- General Commercial
- Sq.Ft.:
- 7,116
- Status:
- Active
- Beds:
- n/a
- Lot size:
- 0.27 Acres
- Year built:
- 1948
- Baths:
- MLS#:
- 647095
ADDITIONAL INFORMATION
Dream of opening your own business this is your opportunity. The sky is the limit with this building that is over 7,000 square feet. Large open space could be a great event center you name it. Call me for a private viewing.
$225,000
1312 Highland Cir Salina, KS 67401
- Type:
- Other
- Sq.Ft.:
- 2,332
- Status:
- Active
- Beds:
- 4
- Lot size:
- 0.12 Acres
- Year built:
- 1940
- Baths:
- 3.00
- MLS#:
- 647035
- Subdivision:
- Highland Court
ADDITIONAL INFORMATION
You've got to see this one-of-a-kind home inspired by the unique Art-Deco Style of the 1940s built for fun and functionality with custom doors, archways and ramp style stairways up and down. Built like a fortress the solid concrete construction makes it easy to heat and cool while also keeping you safe in the unpredictable Kansas weather. Lots of original features include slate tile floors, marble windowsills and glass block windows plus the roof and exterior paint are only 1 year old.
$75,000
507 S 9th St Salina, KS 67401
- Type:
- Other
- Sq.Ft.:
- 1,256
- Status:
- Active
- Beds:
- 3
- Lot size:
- 0.05 Acres
- Year built:
- 1920
- Baths:
- 1.00
- MLS#:
- 647048
- Subdivision:
- None Listed On Tax Record
ADDITIONAL INFORMATION
Perfect winter project for you to put the finishing touches on this classic 2-story home in central Salina. Foundation has been repaired, brand new HVAC and all new electrical. Ask agent for service work orders.
- Type:
- Other
- Sq.Ft.:
- 720
- Status:
- Active
- Beds:
- 2
- Year built:
- 1975
- Baths:
- 1.00
- MLS#:
- 646761
- Subdivision:
- Salina Payne's
ADDITIONAL INFORMATION
Great Investment property, or first time home buyer NEW LOWER PRICE! New paint on all of the entirety of the home. New faux wood planks in kitchen and the 2nd bedroom! And in hallway. Basement does not leak!
$25,000
0 Saturn Avenue Salina, KS 67401
- Type:
- Land
- Sq.Ft.:
- n/a
- Status:
- Active
- Beds:
- n/a
- Lot size:
- 0.19 Acres
- Baths:
- MLS#:
- 646668
- Subdivision:
- None Listed On Tax Record
ADDITIONAL INFORMATION
Prime R2-Zoned Vacant Lot - 75'x112' (approx) Discover the endless potential of this 8,398 sq. ft. lot ideally located for development. With R2 zoning, this property offers the flexibility to build multiple units or an income-producing rental. Perfect for developers, investors, or homeowners looking to maximize value through construction on a versatile and spacious lot. Please see City of Salina for specific building and restriction questions.
$225,000
862 S 10th St Salina, KS 67401
- Type:
- Other
- Sq.Ft.:
- 2,479
- Status:
- Active
- Beds:
- 3
- Lot size:
- 0.29 Acres
- Year built:
- 1937
- Baths:
- 2.00
- MLS#:
- 646671
- Subdivision:
- Fairview
ADDITIONAL INFORMATION
Your dream home is now ready for you in a lovely and well maintained neighborhood! You'll love the newly updated kitchen boasting granite counter tops, the perfect kitchen island with deep sink. New soft close cabinetry, blue tooth speakers in the kitchen lighting with pandora sounds. The unique coffee bar with it's own wine cooler is an added bonus. All stainless appliances remain. On the main floor the home has a mud room area with laundry, all new wiring and insulation with new drywall. Throughout the home will showcase newer windows for your added comfort and lower energy costs. All new interior paint and hardwood flooring, baseboards and trim as well for your vintage character that your friends will be envious of. Once you go outside your backdoor, you're going to love the huge double size lot with white vinyl fencing, yard shed, and tons of green space for your pets, your privacy and your fun and wonderful shade trees. The covered composite deck in your backyard will give you a serene setting that is perfect just for you. An over-sized 24x26 insulated garage is a benefit to have for your toys. The basement has egress along with a great opportunity for you to finish and add equity in your home for maximum value.
$750,000
2008 Riverrun Pkwy Salina, KS 67401
- Type:
- Other
- Sq.Ft.:
- 3,914
- Status:
- Active
- Beds:
- 5
- Lot size:
- 0.36 Acres
- Year built:
- 2017
- Baths:
- 4.00
- MLS#:
- 646399
- Subdivision:
- Riverrun
ADDITIONAL INFORMATION
This incredible like-new home features three levels of living, five bedrooms, and offers plenty of space and luxury for everyone. The open concept floor plan includes a gorgeous white kitchen with modern amenities like the pot filler and stainless appliances, and it is sure be a dream for cooking and entertaining. The kitchen island offeres plenty of space for prepping a meal or grabbing a quick bite . The blend of formal and casual dining areas adds versatility. The formal dining room is complemented by the built-in white cabinets and the serving buffet...imagine the holiday meals or throwing a dinner party. The informal dining area has French doors leading onto the covered deck. The living room is spacious and the fireplace provides a cozy touch. Having the primary bedroom on the main floor with a luxurious ensuite and deck access is perfect for added privacy and comfort. The primary bath includes separate vanities for ease in getting ready, a tiled shower with rain head, and a huge walk-in closet with dressing bench. The laundry is conveniently located on this level with numerous storage cabinets and a drop zone. The upstairs living space includes two spacious bedrooms with dormer windows and shares a full bath with separate vanities making it ideal for guests or family members. The lower level is an entertainer’s dream featuring the large family room with fireplace, wet bar, extra finished space for exercising or game area and covered patio access. There are also two more bedrooms on this level plus a full bath. The extra garage/shed with the Stress Cast ceiling adds functional space and plenty of storage options. The three-car attached garage and beautifully landscaped lot complete the package. This is definitely a home designed for both luxury and practical living! Riverrun Addition has walking/jogging paths and is nestled above the Smoky Hill River. HOAs are only $55 per month. Make your appointment today to view this exceptional home.
- Type:
- Other
- Sq.Ft.:
- 2,317
- Status:
- Active
- Beds:
- 4
- Lot size:
- 0.38 Acres
- Year built:
- 1900
- Baths:
- 2.00
- MLS#:
- 646256
- Subdivision:
- Riverside
ADDITIONAL INFORMATION
Imagine walking into your dream home, where spacious rooms and natural light create a warm and inviting atmosphere. This two-story property near Oakdale school offers over 2300 square feet of living space, ready to transform into the perfect home for you and your family. The main floor boasts a generous living room, a kitchen, a main bedroom, and a convenient full bath/laundry combo. The highlight of this level is the expansive family/dining room that seamlessly opens onto a large enclosed porch, providing ample space for entertaining and relaxation. Venture upstairs to discover five versatile rooms, three of which are currently configured as bedrooms, complemented by a full bathroom. The property sits on a sizable 0.38-acre lot, offering the opportunity to create your own outdoor oasis, while the alley access provides added convenience.
$169,900
625 S Front St Salina, KS 67401
- Type:
- Other
- Sq.Ft.:
- 1,506
- Status:
- Active
- Beds:
- 3
- Lot size:
- 0.18 Acres
- Year built:
- 1950
- Baths:
- 2.00
- MLS#:
- 646060
- Subdivision:
- Unknown
ADDITIONAL INFORMATION
New price on this one level living home! Many updates throughout, including flooring, bathrooms, and kitchen, which features nice appliances and granite countertops. Lots of space including a large room that could function as a family/rec room and an additional room that would be great as an office or 4th bedroom. Exterior features include a screened-in porch, detached two-car garage, fenced-in backyard, and utility shed.
$265,900
516 Queens Rd Salina, KS 67401
- Type:
- Other
- Sq.Ft.:
- 3,013
- Status:
- Active
- Beds:
- 4
- Lot size:
- 0.35 Acres
- Year built:
- 1963
- Baths:
- 3.00
- MLS#:
- 645661
- Subdivision:
- None Listed On Tax Record
ADDITIONAL INFORMATION
New Price on this Move-in Ready Spacious Ranch with walk out basement to wooded sanctuary in the back yard. This 4 bedroom, 3 bath home in secluded East Salina Neighborhood has lots of updates including new exterior and interior paint, newer roof, and new LVP.
$249,000
2233 Saddlebrook Dr Salina, KS 67401
- Type:
- Other
- Sq.Ft.:
- 1,266
- Status:
- Active
- Beds:
- 2
- Lot size:
- 0.15 Acres
- Year built:
- 2019
- Baths:
- 2.00
- MLS#:
- 645590
- Subdivision:
- Salina Payne's
ADDITIONAL INFORMATION
Check out this newer construction home in South Salina! Offering an open concept floor plan with no-step entry and all main level living! As you walk in, the kitchen welcomes you with gorgeous granite countertops, and all stainless appliances included! The spacious primary bedroom features a large walk-in closet, double sink vanity, and Onyx walk-in shower! The back yard backs up to the dike, offering more privacy, in addition to being fully fenced, with a spacious storage shed and hot tub included to enjoy on the impending fall evenings! Sprinkler system included to help keep your lawn looking lush and green all summer long! An additional bedroom and full bathroom, with 2 car attached garage top of this move-in ready home. Call today to schedule your showing!
$279,900
112 S Hilldale Rd Salina, KS 67401
- Type:
- Other
- Sq.Ft.:
- 2,383
- Status:
- Active
- Beds:
- 3
- Lot size:
- 0.3 Acres
- Year built:
- 1960
- Baths:
- 3.00
- MLS#:
- 645460
- Subdivision:
- None Listed On Tax Record
ADDITIONAL INFORMATION
Architecturally unique round house, this one of a kind mid-century modern home in Salina would be perfect for families, gardeners, and/or entertainers. The property features three generous bedrooms, two with walk-in closets, and three bathrooms. Two fireplaces, one in dining area is wood burning, and living room has an electric fireplace for instant warmth! There are great areas for entertaining including the light-filled circular living room which flows into the open dining room kitchen area and a serene outdoor patio. The house was built by an electrician showcasing dimmable lights and individual thermostats allowing you to separately heat each room. The house features ample storage including a large pantry with a chest freezer and a service room. One level living is easy for anyone to navigate and ideal for retirees or individuals with mobility issues. Office at the rear of home overlooks private fenced backyard with a sprinkler system. The pet door in the back allows your furry friend to come and go as needed. A wide driveway leads up to the 2 car garage with lots of cabinets and built-in overhead storage. There have been multiple upgrades in recent years including a new insulated roof of Duro-Last membrane with a 25 yr warranty, carpeting in the living room and hallways, new fence in the backyard, new expanded patio and driveway, and a new ramp to the front door. Become the next caretaker of this beauty in a quiet neighborhood with a great grade school and live only a few blocks away from The Salina Country Club.
$105,000
701 N Front St Salina, KS 67401
- Type:
- Other
- Sq.Ft.:
- 1,222
- Status:
- Active
- Beds:
- 2
- Lot size:
- 0.43 Acres
- Year built:
- 1900
- Baths:
- 1.00
- MLS#:
- 645547
- Subdivision:
- None Listed On Tax Record
ADDITIONAL INFORMATION
Charming two bedroom home nestled on a spacious corner lot. This property offers plenty of outdoor space, perfect for gardening, entertaining, or even future expansion. Inside you will find a spacious living/dining combo with 2 bedrooms. This home has so much potential! Selling AS-IS. Don't miss out on this one!
$395,000
200 W Key Ave Salina, KS 67401
- Type:
- General Commercial
- Sq.Ft.:
- 4,900
- Status:
- Active
- Beds:
- n/a
- Lot size:
- 0.44 Acres
- Year built:
- 1983
- Baths:
- MLS#:
- 645838
ADDITIONAL INFORMATION
Large commercially zoned (C-5) building ready for new owner! So many possible uses for this fantastic and well-maintained space. Has been a daycare center for many years. Property includes a kitchen area, five bathrooms, offices, fenced area out back, and off-street parking. Easy access and great location.
$1,295,000
5688 Country Club Dr. Salina, KS 67401
- Type:
- Other
- Sq.Ft.:
- 5,934
- Status:
- Active
- Beds:
- 5
- Lot size:
- 77 Acres
- Year built:
- 2003
- Baths:
- 6.00
- MLS#:
- 644883
- Subdivision:
- Nelsons
ADDITIONAL INFORMATION
Absolutely stunning property for sale that does not come around often! Set on 77 acres, this 5 bedroom, 5 ½ bathroom, 2 –car garage home has so many amenities that it is almost impossible to list them all here. Stepping through the door and into the grand foyer, you will be greeted by countless windows, letting in ample natural light, the gourmet kitchen with an impressive large center island, a separate formal dining room, a stone gas fireplace in the living room, and a bright, airy sunroom. The luxury living continues into the primary bedroom where you will enjoy the large walk-in closet and high ceilings. The primary bathroom has double sinks, a large shower, and a jacuzzi tub perfect for end-of-the day relaxation. Outside you will enjoy the large deck where you can watch the breathtaking Kansas sunsets or spot some wildlife. This property includes a 36x60 Morton outbuilding, more than sufficient storage space inside and out, a new roof in 2020 and plenty of bonus living areas. A home like this is a literal dream!
$279,000
661 Briarcliff Rd Salina, KS 67401
- Type:
- Other
- Sq.Ft.:
- 2,044
- Status:
- Active
- Beds:
- 4
- Lot size:
- 0.23 Acres
- Year built:
- 1970
- Baths:
- 3.00
- MLS#:
- 646024
- Subdivision:
- Rolling Hills
ADDITIONAL INFORMATION
Your New Home Awaits! Over 2300 sqft of Finished Living Space in this Spacious Split Foyer Home featuring Beautiful Finishes throughout. Coffered Ceilings and a Large Living Room, perfect for gathering and relaxation. The Formal Dining Area leads to a Well-Appointed Kitchen with Appliances to remain, and access to a Second-Story Deck, offering Outdoor Eating Option. With 4 Beds & 3 Baths, this Home provides Ample Space for all your needs. Lower level includes a Cozy Family Room and a Convenient Laundry Area that walks out to Large Back Patio and Huge Fenced Yard. Additional highlights include a 2-Car Garage and recent updates such as a Newer Roof, Deck, some New Floors and Paint. Experience comfort and style in a Beautifully Landscaped Setting. No HOA's.
- Type:
- Land
- Sq.Ft.:
- n/a
- Status:
- Active
- Beds:
- n/a
- Lot size:
- 1.48 Acres
- Baths:
- MLS#:
- 646389
- Subdivision:
- None Listed On Tax Record
ADDITIONAL INFORMATION
Commercial land in south Salina. Located between Tractor Supply and Perkins. No special taxes and no benefit recovery costs.
$75,000
509 S 9th St Salina, KS 67401
- Type:
- Other
- Sq.Ft.:
- 1,256
- Status:
- Active
- Beds:
- 3
- Lot size:
- 0.06 Acres
- Year built:
- 1920
- Baths:
- 1.00
- MLS#:
- 646017
- Subdivision:
- None Listed On Tax Record
ADDITIONAL INFORMATION
Attention Investors! Two-story, 3 bed, 1 bath home in central Salina location. Property was previously a rental. Selling "as-is". Can be purchased in a package with adjoining lot (511 S. 9th).
$72,500
707 Spruce St Salina, KS 67401
- Type:
- Other
- Sq.Ft.:
- 1,222
- Status:
- Active
- Beds:
- 1
- Lot size:
- 0.18 Acres
- Year built:
- 1910
- Baths:
- 1.00
- MLS#:
- 645835
- Subdivision:
- None Listed On Tax Record
ADDITIONAL INFORMATION
Nice property to start or add to your investment portfolio. Would also make a great little personal starter home. This home is well maintained and move-in or rent ready. Located next to Cottonwood Elementary school and within walking distance of downtown Salina and all the activities it has to offer. Property has a full fenced yard and detached garage. Property is being sold "AS IS".
- Type:
- Other
- Sq.Ft.:
- 1,626
- Status:
- Active
- Beds:
- 3
- Lot size:
- 0.3 Acres
- Year built:
- 2024
- Baths:
- 2.00
- MLS#:
- 646030
- Subdivision:
- Stone Lake
ADDITIONAL INFORMATION
Piercy Homes Construction. Open concept floor plan, Custom built kitchen with Gorgeous Hood with White and Wood Grain Detail; pull out double trash can cabinet, soft close doors, drawers and tip out trays; large scale island with room for 4 stool seating. Walk-in pantry, stone countertops in kitchen & bathrooms. Electric fireplace in living room. Dining space features patio slider onto large covered deck. Primary features walk-in tile shower as well as large vanity with double undermount rectangle sinks and significant counter stone space!! Coffered ceiling in living room and master bedroom. Basement has 2 egress windows and stubbed for 3rd bath. Can be finished for additional cost, call listing agent for bid. Specials taxes per county. HOA is $300/yr and covers entry maintenance as well as Access to the Lake for all residents.
- Type:
- Land
- Sq.Ft.:
- n/a
- Status:
- Active
- Beds:
- n/a
- Lot size:
- 0.42 Acres
- Baths:
- MLS#:
- 645711
- Subdivision:
- None Listed On Tax Record
ADDITIONAL INFORMATION
Great lot to build your dream home on! Located in the River Run Development. The area provides private walking trails, wildlife, mature trees, and gorgeous views overlooking Salina. BONUS: You can choose the builder of your choice & all special taxes have been paid on this lots. You can build walk-out basement.
$439,000
2609 Kasyn Lane Salina, KS 67401
- Type:
- Other
- Sq.Ft.:
- 1,808
- Status:
- Active
- Beds:
- 3
- Lot size:
- 0.24 Acres
- Year built:
- 2024
- Baths:
- 2.00
- MLS#:
- 646383
- Subdivision:
- Magnolia Hills
ADDITIONAL INFORMATION
Brand new home in Magnolia Hills built by Kelly Dunn Construction. This home features grand double doors, 12 foot ceilings, open floor plan, a covered deck off the dining room and the primary bath features a tiled walk-in shower, Jack n Jill guest bath for bedrooms two and three. Basement has 9 foot walls and could have a family room, two more bedrooms and a bathroom.
Andrea D. Conner, License 237733, Xome Inc., License 2173, [email protected], 844-400-XOME (9663), 750 Highway 121 Bypass, Ste 100, Lewisville, TX 75067

Listings courtesy of South Central Kansas MLS as distributed by MLS GRID. Based on information submitted to the MLS GRID as of {{last updated}}. All data is obtained from various sources and may not have been verified by broker or MLS GRID. Supplied Open House Information is subject to change without notice. All information should be independently reviewed and verified for accuracy. Properties may or may not be listed by the office/agent presenting the information. Properties displayed may be listed or sold by various participants in the MLS. Information being provided is for consumers' personal, non-commercial use and may not be used for any purpose other than to identify prospective properties consumers may be interested in purchasing. This information is not verified for authenticity or accuracy, is not guaranteed and may not reflect all real estate activity in the market. © 1993 -2025 South Central Kansas Multiple Listing Service, Inc. All rights reserved
Salina Real Estate
The median home value in Salina, KS is $161,500. This is lower than the county median home value of $164,200. The national median home value is $338,100. The average price of homes sold in Salina, KS is $161,500. Approximately 58.11% of Salina homes are owned, compared to 33.75% rented, while 8.14% are vacant. Salina real estate listings include condos, townhomes, and single family homes for sale. Commercial properties are also available. If you see a property you’re interested in, contact a Salina real estate agent to arrange a tour today!
Salina, Kansas 67401 has a population of 46,896. Salina 67401 is more family-centric than the surrounding county with 27.29% of the households containing married families with children. The county average for households married with children is 27.09%.
The median household income in Salina, Kansas 67401 is $52,702. The median household income for the surrounding county is $55,175 compared to the national median of $69,021. The median age of people living in Salina 67401 is 38.6 years.
Salina Weather
The average high temperature in July is 93.1 degrees, with an average low temperature in January of 18.8 degrees. The average rainfall is approximately 30.7 inches per year, with 17.1 inches of snow per year.

