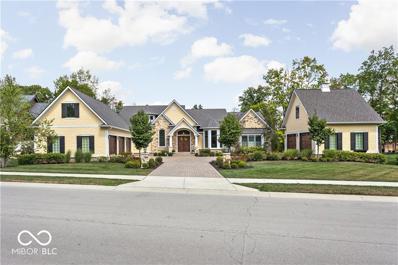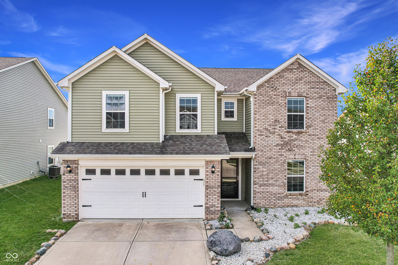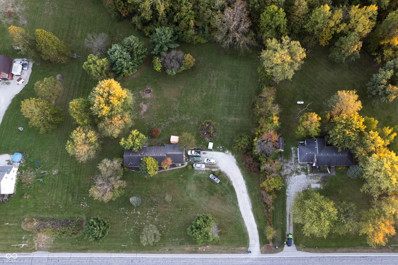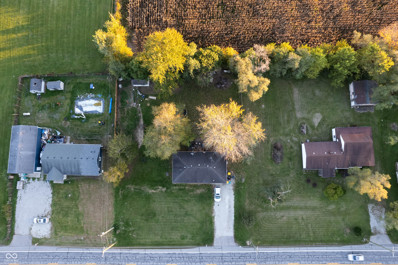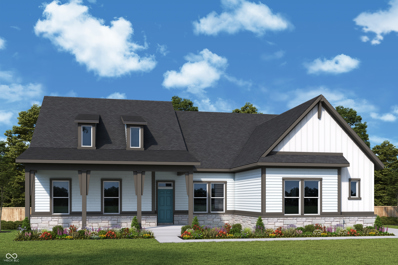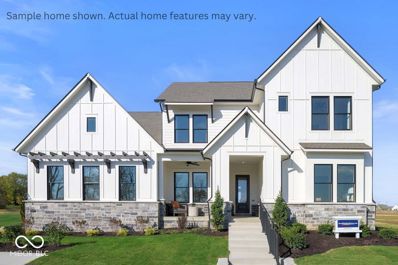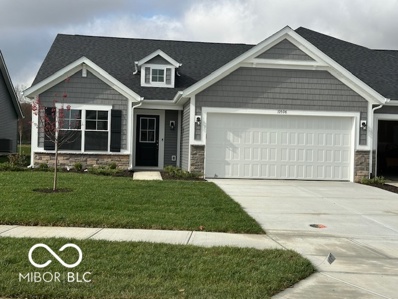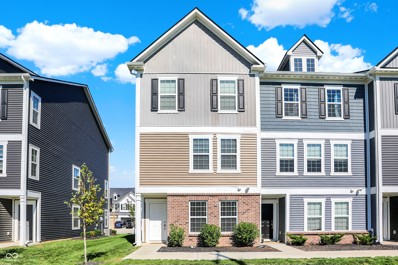Westfield IN Homes for Rent
- Type:
- Single Family
- Sq.Ft.:
- 8,958
- Status:
- Active
- Beds:
- 4
- Lot size:
- 0.64 Acres
- Year built:
- 2016
- Baths:
- 5.00
- MLS#:
- 22008560
- Subdivision:
- Chatham Hills
ADDITIONAL INFORMATION
Home appraised for more than list price! This luxurious ranch home on Chatham Hills Golf Course offers an exceptional living experience, ideal for both relaxation and entertainment. The main floor features an open concept design, highlighted by large windows in the great room that provide stunning views of the serene backyard. The spacious family room seamlessly connects to an outdoor entertainment area complete with a covered lanai and fireplace, perfect for gatherings. The gourmet kitchen is a chef's dream, featuring a two-tiered island and high-end stainless steel appliances, making meal preparation a pleasure. The owner's suite, situated for privacy, boasts a private deck, a spa-like tile shower, double sinks, and an exquisite walk-in closet that offers ample storage. A large private office with elegant glass French doors provides a quiet workspace. The finished walkout lower level is accessible via an elevator, adding convenience and accessibility. It includes a wet bar, wine cellar, exercise room, a third bedroom, a Jack and Jill bathroom, and an open theater/living room, along with a framed space for a potential fourth bedroom. Step outside to discover a true outdoor oasis featuring an oversized pool, dual water features, and a cozy fire pit, all surrounded by lush privacy. The property also includes a five-car garage and a beautifully designed paver driveway, enhancing the home's luxurious appeal. This exceptional property is a perfect blend of elegance, comfort, and entertainment possibilities.
$399,900
951 Adena Lane Westfield, IN 46074
- Type:
- Single Family
- Sq.Ft.:
- 2,510
- Status:
- Active
- Beds:
- 4
- Lot size:
- 0.17 Acres
- Year built:
- 2016
- Baths:
- 3.00
- MLS#:
- 22008537
- Subdivision:
- Spring Orchard At Springmill Trails
ADDITIONAL INFORMATION
Welcome to your dream home! This 4 bedroom, 2.5 bathroom gem offers the perfect blend of comfort and convenience. Step inside and enjoy the open floor plan, where natural light pours through large windows, creating a bright and inviting atmosphere. A versatile den on the main floor can serve as your home office, playroom, or whatever suits your lifestyle! Upstairs, a spacious loft provides additional living space for a cozy retreat. The massive primary bedroom offers a private sanctuary to unwind after a long day. Outside, the fully fenced yard is perfect for pets, kids, or weekend barbecues. Located just moments from Grand Park, you'll love the nearby amenities, including a community pool, playground, and walking trails with easy access to the Monon Trail. Plus, you're just minutes away from a wide variety of restaurants, miniature golf, grocery stores, and more-making this location as convenient as it is charming. Don't miss the chance to make this home yours-schedule a tour today and experience all it has to offer!
$429,990
413 Onset Way Westfield, IN 46074
- Type:
- Single Family
- Sq.Ft.:
- 2,139
- Status:
- Active
- Beds:
- 3
- Lot size:
- 0.15 Acres
- Year built:
- 2024
- Baths:
- 3.00
- MLS#:
- 22008363
- Subdivision:
- Harbor At Grand Park Village
ADDITIONAL INFORMATION
New construction: Stunning low-maintenance duet home w/Hardie Plank exterior & main level living! Enjoy a deluxe kitchen w/large kitchen island, quartz counters, tile backsplash, white staggered cabinets w/crown molding, & MORE! The second-floor loft provides a private space for guests with a bedroom and full bathroom. Other features include sunny morning room, luxury plank flooring, and a 12x10 concrete back patio. This ENERGY STAR certified; Net Zero Energy home saves you money on monthly utility bills! Lawn care & snow removal included for a low monthly fee.
- Type:
- Single Family
- Sq.Ft.:
- 2,163
- Status:
- Active
- Beds:
- 3
- Lot size:
- 0.19 Acres
- Year built:
- 2018
- Baths:
- 3.00
- MLS#:
- 22006301
- Subdivision:
- Ashford Place
ADDITIONAL INFORMATION
Beautiful and newer 2-story home in Westfield with one of a kind charm. Enjoy the screened in porch or sit and warm up by the gas fire pit or relax in the hot tub. The spacious gourmet kitchen has stainless steel appliances and a center isiand. Upstairs you wil find 3 bedrooms, a loft and the laundry room. The Primary bedroom includes 2 walk-in closets and an en-suite bathroom. Additional features include a fully insulated and finished 3-car garage. Enjoy the neighborhood with walklng paths and notice the short distance to nearby schools and shopping.
Open House:
Saturday, 1/11 5:00-7:00PM
- Type:
- Single Family
- Sq.Ft.:
- 2,050
- Status:
- Active
- Beds:
- 3
- Lot size:
- 0.11 Acres
- Year built:
- 2022
- Baths:
- 3.00
- MLS#:
- 22008410
- Subdivision:
- Harmony
ADDITIONAL INFORMATION
Immaculate 3-Bedroom Home with Modern Amenities! Built in 2022 and lovingly maintained by its original owner, this pristine home offers the perfect blend of style and comfort. Step onto the charming front porch and into a spacious, light-filled interior. The open-concept living area flows seamlessly into a gourmet kitchen, complete with stainless steel appliances, ideal for entertaining. With 3 bedrooms and 2.5 baths, this home provides plenty of space for family and guests. The covered back patio, featuring a cozy fireplace, creates an inviting spot for outdoor relaxation. Located in a vibrant community with amenities including a clubhouse, pool, walking trails, and tennis courts, this home delivers both comfort and lifestyle. Don't miss this exceptional opportunity!
- Type:
- Single Family
- Sq.Ft.:
- 2,395
- Status:
- Active
- Beds:
- 3
- Lot size:
- 0.17 Acres
- Year built:
- 2024
- Baths:
- 3.00
- MLS#:
- 22008200
- Subdivision:
- Monon Corner In Westfield
ADDITIONAL INFORMATION
New construction: Two-story home offers perfect combination of style & functionality, w/private home office that caters to the modern homeowner's needs. Beautiful open-concept kitchen w/large island perfect for entertaining, making it a dream for any cook. Large dining area adjacent to kitchen for hosting. Home features large bedrooms & flexible loft space, gas fireplace, upstairs laundry, & loads of designer features including, quartz countertops, & luxury plank flooring in the main living areas. This ENERGY STAR certified; Net Zero Energy home saves you money on monthly utility bills!
$397,990
18425 Depoe Lane Westfield, IN 46074
- Type:
- Single Family
- Sq.Ft.:
- 1,764
- Status:
- Active
- Beds:
- 2
- Lot size:
- 0.15 Acres
- Year built:
- 2024
- Baths:
- 2.00
- MLS#:
- 22008179
- Subdivision:
- Harbor At Grand Park Village
ADDITIONAL INFORMATION
New Construction: Low-maintenance ranch home located in Westfield! Fall in love w/the modern kitchen featuring white staggered cabinets, tile backsplash & spacious island w/quartz counters. Other features include soft close drawers in kitchen & baths, and luxury plank flooring in main living areas. Study provides extra space for hobbies or working from home. Relax on the covered back or front porch. HOA includes lawn maintenance & snow removal. This ENERGY STAR certified and Indoor airPLUS qualified home saves you money on monthly utility bills!
- Type:
- Single Family
- Sq.Ft.:
- 1,792
- Status:
- Active
- Beds:
- 3
- Lot size:
- 3.79 Acres
- Year built:
- 1978
- Baths:
- 2.00
- MLS#:
- 22007172
- Subdivision:
- No Subdivision
ADDITIONAL INFORMATION
Amazing investment opportunity to own appx. 3.8 acres in Hamilton County. Property has 252' of frontage on State Rd. 32 (Main St. in Westfield) this area is growing quickly and has so many future opportunities. Across from the Westfield Washington Schools property and future Middle School, this is a prime location. Currently being used as a rental property and also listed as "land". Property is being sold as-is.
- Type:
- Single Family
- Sq.Ft.:
- 1,100
- Status:
- Active
- Beds:
- 2
- Lot size:
- 0.6 Acres
- Year built:
- 1957
- Baths:
- 1.00
- MLS#:
- 22007300
- Subdivision:
- No Subdivision
ADDITIONAL INFORMATION
Excellent investment opportunity to own property on the fast growning west side of Westfield. This home is currently a rental in a great location right on State Rd. 32 (Main Street in Westfield). The home is being sold as-is and has 132' of frontage on a highly traveled route in Hamilton County.
- Type:
- Single Family
- Sq.Ft.:
- 4,440
- Status:
- Active
- Beds:
- 4
- Lot size:
- 0.3 Acres
- Year built:
- 2024
- Baths:
- 3.00
- MLS#:
- 22007926
- Subdivision:
- Chatham Village
ADDITIONAL INFORMATION
Photos shown are sample plan not actual home. Explore the Talbert ranch home in Chatham Village. Here are some key features: Design & Space: * 12-foot ceilings in family room, kitchen, and dining area * Spacious, airy ambiance with ample windows Family Room: * Cozy fireplace with shiplap and floating shelves Kitchen: * High-end finishes and modern appliances * Ample counter space for meal prep and entertaining Owner's Bedroom: * Sanctuary with two walk-in closets * Super shower in owner's bathroom Basement Features: * Large game room for gatherings or movie nights * Wet bar and large unfinished storage space * Additional customizable finished space Additional Spaces: * Study for home office or reading nook * Main floor retreat for relaxation Living Experience * Thoughtful design and quality craftsmanship * Luxurious amenities in Chatham Village.
- Type:
- Single Family
- Sq.Ft.:
- 5,256
- Status:
- Active
- Beds:
- 6
- Lot size:
- 0.33 Acres
- Year built:
- 2024
- Baths:
- 4.00
- MLS#:
- 22007925
- Subdivision:
- Chatham Village
ADDITIONAL INFORMATION
Photos are of sample home, actual home features may vary. Main Living Space: * Open-concept home with vaulted ceiling in family room * Board and batten trim detail on family room wall * 12' sliding glass doors leading to back porch * Tray ceiling in dining room * Butler's pantry in kitchen Owner's Bedroom: * Luxurious main floor suite with a serene sitting room * Super shower in owner's bathroom Outdoor Living: * Covered back porch with no rear neighbors * Entertainment space featuring a cozy, wood-burning fireplace Basement: * Finished basement with a large game room for gatherings and recreation * Wet bar rough-in Additional Spaces: * Study on main level with wainscotting trim detail * Upstairs retreat space Living Experience: * Enjoy the many amenities of the Chatham clubhouse * Combines comfort and elegance, making it the perfect place to call home.
- Type:
- Single Family
- Sq.Ft.:
- 4,397
- Status:
- Active
- Beds:
- 4
- Lot size:
- 0.3 Acres
- Year built:
- 2024
- Baths:
- 4.00
- MLS#:
- 22007615
- Subdivision:
- Chatham Hills
ADDITIONAL INFORMATION
This Charles Coastal Classic home by Fischer Homes sounds stunning! The blend of modern elegance with coastal charm and thoughtful touches like the covered front porch, private study, and open-concept layout add so much warmth and functionality. The kitchen's high-end finishes, two-story family room, and luxurious first-floor primary suite with en suite amenities like the walk-in shower and laundry room access make it both beautiful and highly practical. The upper floor offers ample space with the additional bedrooms, walk-in closets, and a versatile loft, making it ideal for guests or family. The lower level with a rec room, wet bar, and walk-out access adds another layer of entertainment space, not to mention the convenience of a full bath and fourth bedroom. This is a new build that has never been lived in that has just been upgraded to painted doors and fireplace mantel and customized kitchen island and lower bar area! The Trex deck and sprinkler system top it off perfectly for outdoor enjoyment and low maintenance. Chatham Hills is definitely lucky to have a property like this!
$720,000
17346 Ditch Road Westfield, IN 46074
- Type:
- Single Family
- Sq.Ft.:
- 3,548
- Status:
- Active
- Beds:
- 4
- Lot size:
- 0.15 Acres
- Year built:
- 2024
- Baths:
- 3.00
- MLS#:
- 22007488
- Subdivision:
- Midland
ADDITIONAL INFORMATION
This stunning 4-bedroom ranch home offers a perfect blend of style and functionality. As you enter, you're greeted by a beautiful foyer that elegantly separates the guest bedrooms from the owner's suite. The owner's suite is a true retreat, featuring double sinks, a tile shower, and a spacious walk-in closet. The main floor embraces an open concept, with a cozy great room warmed by a gas fireplace and bathed in natural light from the large windows that overlook the covered lanai with additional fireplace. The gourmet eat-in kitchen is a chef's dream, boasting quartz countertops, a large island, and ample cabinet space. The finished lower level is designed for entertaining, complete with a rough-in for a wet bar, a fourth bedroom, and a full bathroom, while additional storage space has been thoughtfully integrated. A 2-car rear-load garage completes this home, offering both convenience and curb appeal. Don't miss out on what Midland has to offer with a playground, pool, splash pad, meeting/party room, pickle ball courts and so much more!
- Type:
- Single Family
- Sq.Ft.:
- 3,262
- Status:
- Active
- Beds:
- 4
- Lot size:
- 0.13 Acres
- Year built:
- 2015
- Baths:
- 4.00
- MLS#:
- 22007436
- Subdivision:
- Harmony
ADDITIONAL INFORMATION
Take a look at this stunning corner home located in the sought-after Harmony community. Enjoy fall nights on the covered front porch or covered patio off the kitchen, offering many options to grill and chill! The open concept features a beautiful great room with gas fireplace, built-ins, and hardwood floors. A hard-to-find primary bedroom on the main, offers a spacious en-suite and huge walk-in closet. A rich, custom kitchen with an expansive island, is perfect for hosting gatherings. The house boasts updated plantation shutters on every window, a finished basement with a newly updated bathroom, and a finished 3-car garage with tons of storage. The three remaining bedrooms located on the upper level each have ceiling fans and large closets. The home has a unique feature - an HVAC system on the upper level that controls the 1st and 2nd floors, and a separate HVAC for the basement only. Recent updates include: plantation shutters, new interior and exterior paint, a new accent wall in the half bath on the main, new molding in the mudroom, a new laundry utility sink, porch, great room, and basement dimmer lights that can be controlled with your phone, and an irrigation system. Walking distance to the community fitness center, clubhouse, tennis, pickleball, basketball courts, and three pools, this home has it all! Perfectly situated with quick access to 146th street, US-31, Clay Terrace, coffee shops, restaurants, and grocery stores, you won't want to miss your chance to own this beautiful home!
- Type:
- Single Family
- Sq.Ft.:
- 2,686
- Status:
- Active
- Beds:
- 3
- Lot size:
- 0.21 Acres
- Year built:
- 2024
- Baths:
- 3.00
- MLS#:
- 22007080
- Subdivision:
- Osborne Trails
ADDITIONAL INFORMATION
LENNAR brings its signature touch to Osborne Trails, Westfield's first 55+ community. Boasting incredible amenities, (9,000 sq. ft. RETREAT clubhouse, outdoor pool, gaming areas, fitness center, pickleball & tennis courts, resident events & activities, ponds, walking trails & many other impressive indoor and outdoor gathering areas) Osborne offers 3 collections of stylish low-maintenance ranches. Nearby charming downtown Westfield offers an array of unique dining & shopping. Easy access to US-31, Meridian & Keystone. The elegant foyer in this new single-story home leads to a contemporary open-concept layout among a kitchen with a center island, a Great Room and a dining area. An adjacent covered patio with an exterior fireplace is a tranquil spot to entertain guests and relax and enjoy the outdoors. Flex space with a walk-in-closet is an excellent spot for a home office, crafting studio, workout room. Offering both luxury and convenience, the generously sized owner's suite features a spa-inspired bathroom and a large walk-in closet directly connected to the laundry room. The 2nd floor bonus room added to this home includes an additional full bedroom and bathroom. *Photos/Tour of model may show features not selected in home.
Open House:
Saturday, 1/11 6:00-8:00PM
- Type:
- Single Family
- Sq.Ft.:
- 3,662
- Status:
- Active
- Beds:
- 5
- Lot size:
- 0.21 Acres
- Year built:
- 2024
- Baths:
- 5.00
- MLS#:
- 22006888
- Subdivision:
- Chatham Village
ADDITIONAL INFORMATION
The Cornerstone Collection offers expansive single-family homes to Chatham Village, a master-planned community in Westfield, IN. Residents will be Sport and Social Members of The Club at Chatham Hills. The 65,000-square-foot club features a fitness center, indoor and outdoor swimming pools, golf courses, two onsite lakes and so much more. From the A-rated Westfield-Washington School District to lively restaurants and popular recreation sites such as the Monon Trail, Westfield has it all. Welcome home to the NEWLY revised Oxford. A beautiful two story that has a grand foyer and is sure to impress. Enjoy the study room as a home office, or a place your children can do their at-home schooling. Beyond the foyer the home expands into the great room and kitchen. This spacious great room offers multiple places and arrangements for fireplaces and windows that can fit any lifestyle. The large island sits at the heart of the kitchen with space for multiple chefs and activities. Next to the kitchen is the breakfast nook that can be expanded to fit an oversized dining room table. Around the corner of the great room is a flex room to be used in many ways, with a large walk-in closet and the option to add a full bathroom for a space that can make any guest feel at home. Don't miss the light filled morning room! Going upstairs opens to a large bonus room, three perfect sized bedrooms with enormous walk in closets, and a full secondary bathroom. Enjoy the option to add a third bathroom to bedroom four. The owner's suite is the optimal place for peace and quiet. It features a tray ceiling, dual vanities with quartz countertops, large walk-in shower, and an oversized walk in closet. A 3 car garage adds extra storage. This NEW Oxford is a must-see. *Photos/Tour of model may show features not selected in home.
- Type:
- Single Family
- Sq.Ft.:
- 1,632
- Status:
- Active
- Beds:
- 2
- Lot size:
- 0.15 Acres
- Year built:
- 2024
- Baths:
- 2.00
- MLS#:
- 22006639
- Subdivision:
- Atwater
ADDITIONAL INFORMATION
Olthof Homes proudly presents the Brighton from our Maintenance-Free Paired Villa collection. You will surely enjoy all the upgrades this open-concept layout features with a sunroom overlooking a pond, spacious great room, an open kitchen with GE stainless steel appliances and dining area. Best of all, our paired villa also includes maintenance-free lawn care, lawn irrigation and snow removal. Olthof Homes builds high performance energy efficient homes with a third-party certified energy rating (HERS rating). 10-year structural warranty, 4-year workmanship on the roof, Low E windows, and Industry Best Customer Care Program. This home is in the incorporated town of Westfield, address is in the town of Sheridan. Upgrades include: Maple Painted White Cabinets with Quartz Countertops, Attached 2 Car Garage, Sunroom, Open Flex Room, Spacious Primary Bathroom, and Large Walk-in Closet in Primary Bedroom.
- Type:
- Townhouse
- Sq.Ft.:
- 1,964
- Status:
- Active
- Beds:
- 3
- Lot size:
- 0.06 Acres
- Year built:
- 2022
- Baths:
- 3.00
- MLS#:
- 22006626
- Subdivision:
- Lancaster
ADDITIONAL INFORMATION
Welcome to your next home! This beautiful, corner, three-story townhouse offers a spacious, open-concept design perfect for modern living. The large kitchen is a highlight, featuring an oversized island, pantry, and casual dining area, complete with upgraded quartz countertops, white cabinetry, and a stylish new backsplash. Throughout the home, you'll enjoy luxury vinyl plank flooring in all living areas and cozy carpeting in the bedrooms. The upper level boasts a generous Owner's Suite with a stunning en-suite bathroom, along with two additional bedrooms. The finished lower-level room provides extra space, ideal for an office or playroom. Living in Lancaster, you'll have access to fantastic community amenities, including a clubhouse, pool, pickleball courts, and scenic trails. Plus, you'll be right across from Grand Park, a 400-acre sports complex, with the Monon Trail nearby for running, walking, and biking!
$309,990
4211 Barrel Lane Westfield, IN 46062
Open House:
Saturday, 1/11 5:00-9:00PM
- Type:
- Townhouse
- Sq.Ft.:
- 1,523
- Status:
- Active
- Beds:
- 2
- Lot size:
- 0.03 Acres
- Year built:
- 2024
- Baths:
- 3.00
- MLS#:
- 22006197
- Subdivision:
- Bonterra
ADDITIONAL INFORMATION
Welcome to this charming 2-bedroom, 2.5-bathroom townhome nestled in the sought-after community of Bonterra in Westfield, IN. Perfectly suited for those seeking a cozy yet modern space. This home offers a functional living experience across its 3 stories. The main level is well designed open space that seamlessly connects the living, dining and kitchen areas. The kitchen has a lot of counter tops boasting ample space for meal preparation and entertaining guests. Both the owners suite and second bedroom have en-suite baths. This layout can easily function as double master suites. The lover level features a flex room that can serve as an office or media room.
$342,990
4221 Barrel Lane Westfield, IN 46062
- Type:
- Townhouse
- Sq.Ft.:
- 1,716
- Status:
- Active
- Beds:
- 3
- Lot size:
- 0.03 Acres
- Year built:
- 2024
- Baths:
- 4.00
- MLS#:
- 22006192
- Subdivision:
- Bonterra
ADDITIONAL INFORMATION
Welcome to this charming 3-bedroom, 2.5-bathroom townhome located near downtown Westfield. Retail shops coming in 2025. Boasting a modern design across three stories, this new construction home is perfect for those seeking a blend of comfort and style. On the main lever find a spacious, open floorplan that seamlessly connects the living, dining, and kitchen areas, creating an inviting space for relaxation and entertainment. The kitchen features a large island, adding functionality and a touch of elegance to the heart of the home. Upstairs, you'll find the thoughtfully designed bedrooms. Both bedrooms include en-suite bathrooms for added privacy and convenience. The lower level has a full bath and walk in closet. This area could be used as an office or guest suite.
$343,990
4201 Barrel Lane Westfield, IN 46062
Open House:
Saturday, 1/11 5:00-9:00PM
- Type:
- Townhouse
- Sq.Ft.:
- 1,716
- Status:
- Active
- Beds:
- 3
- Lot size:
- 0.03 Acres
- Year built:
- 2024
- Baths:
- 4.00
- MLS#:
- 22006176
- Subdivision:
- Bonterra
ADDITIONAL INFORMATION
Welcome to this charming 3-bedroom, 2.5-bathroom townhome located near downtown Westfield. Retail shops coming in 2025. Boasting a modern design across three stories, this new construction home is perfect for those seeking a blend of comfort and style. On the main level find a spacious, open floor plan that seamlessly connects the living, dining, and kitchen areas, creating an inviting space for relaxation and entertainment. The kitchen features a large island, adding functionality and a touch of elegance to the heart of the home. Upstairs, you'll find the thoughtfully designed bedrooms. Both bedrooms include en-suite bathrooms for added privacy and convenience. The lower level has a full bath and walk in closet. This area could be used as an office or guest suite.
- Type:
- Single Family
- Sq.Ft.:
- 5,685
- Status:
- Active
- Beds:
- 5
- Lot size:
- 0.31 Acres
- Year built:
- 2024
- Baths:
- 5.00
- MLS#:
- 22005496
- Subdivision:
- Chatham Village
ADDITIONAL INFORMATION
Welcome to David Weekley's Stradlin home nestled in the heart of Chatham Village, where timeless elegance meets modern living. Upon entering, you are immediately greeted by a grand staircase that commands attention, serving as the centerpiece of the foyer. The main living space is bathed in natural light, thanks to the abundance of large windows that line the walls. The open-concept design is perfect for modern living, allowing for effortless flow between the family room, dining area, and kitchen. The spacious family room features soaring ceilings and a cozy fireplace, creating a warm and inviting atmosphere. The gourmet kitchen is a chef's dream, with stainless steel appliances and a large center island that provides ample space for meal preparation and casual dining. The modern finishes perfectly complement the home's overall design, blending functionality with style. This luxurious retreat offers a serene escape, complete with a spacious bedroom, walk-in closet, and a spa-like en-suite bathroom. The bathroom features a soaking tub, a glass-enclosed shower, and dual vanities, all designed with high-end materials to create a tranquil, spa-like environment. Enjoy additional entertainment space in the spacious finished basement with wet bar. This home has a spot for everyone. Selected photos are virtually staged.
$372,990
4231 Barrel Lane Westfield, IN 46062
- Type:
- Townhouse
- Sq.Ft.:
- 1,884
- Status:
- Active
- Beds:
- 3
- Lot size:
- 0.05 Acres
- Year built:
- 2024
- Baths:
- 4.00
- MLS#:
- 22006002
- Subdivision:
- Bonterra
ADDITIONAL INFORMATION
Welcome to this modern 3-story new construction townhome near downtown Westfield. This beautiful home features 3 bedrooms and 3.5 bathrooms, providing ample space and comfort for you and your family. The open floorplan design creates a seamless flow throughout the living spaces, making it perfect for both relaxing evenings and entertaining guests. The kitchen is a true highlight, featuring a spacious layout with a central island that offers both functionality and style. Whether you love to cook or simply enjoy gathering around the kitchen, this space is sure to meet all your needs. The owner's bedroom includes an en-suite bathroom, providing added privacy and convenience. The loft near the 2nd bedroom offers endless possibilities. The lower level has a guest suite with full bath and walk in closet.
Open House:
Sunday, 1/12 5:00-9:00PM
- Type:
- Single Family
- Sq.Ft.:
- 3,686
- Status:
- Active
- Beds:
- 4
- Lot size:
- 0.25 Acres
- Year built:
- 2024
- Baths:
- 3.00
- MLS#:
- 21992950
- Subdivision:
- Chatham Village
ADDITIONAL INFORMATION
Experience resort-style living in this stunning home built by Old Town, nestled within the prestigious Premier Pete Dye Championship Golf Course community. This elegant English Tudor-style residence boasts 4 spacious bedrooms and 3 full baths, offering comfort and luxury at every turn. The main level features a luxurious primary suite with a spa-like bathroom, ensuring a private retreat. Spacious open vaulted great room connected to the kitchen with large walk-in pantry. Step outside to a charming outdoor porch, complete with a cozy fireplace, perfect for relaxing or entertaining year-round. Designed for modern living, the home includes a 3-car garage and is a true masterpiece blending timeless elegance with contemporary convenience. Don't miss the opportunity to own this beautiful home in one of the area's most sought-after neighborhoods! Enjoy all that Chatham Hills has to offer with their sport & social membership and utilize, the 9 hole executive golf course, restaurant, cafe, pro-shop, bowling, basketball, indoor and outdoor pools, pickle ball, tennis, fitness center, and walking trails. Live like your are on vacation year round.
$399,750
750 Birch Street Westfield, IN 46074
- Type:
- Single Family
- Sq.Ft.:
- 1,848
- Status:
- Active
- Beds:
- 3
- Lot size:
- 1.33 Acres
- Year built:
- 1958
- Baths:
- 2.00
- MLS#:
- 22005681
- Subdivision:
- No Subdivision
ADDITIONAL INFORMATION
Convenient location in sought after Westfield. Large 3 BR on a hard to find 1.33 acre lot. Room to locate outbuilding or possibly even a barndominium in the future or just enjoy your own area to pitch golf balls or play catch. One owner home built with love and large rooms, lots of hardwood flooring. Plenty of on site parking for guests. Primary bedroom with two closets. Large additional bedrooms. Two big areas for gatherings and plenty of options for dining and a built in china cabinet. Plenty of windows for loads of natural light. Freedom Park is right out the back door across the tree line which provides privacy but also convenience for strolling. Easy walk to downtown area, trail connections, schools, libraries and Westfield's famous restaurant row.
Albert Wright Page, License RB14038157, Xome Inc., License RC51300094, [email protected], 844-400-XOME (9663), 4471 North Billman Estates, Shelbyville, IN 46176

Listings courtesy of MIBOR as distributed by MLS GRID. Based on information submitted to the MLS GRID as of {{last updated}}. All data is obtained from various sources and may not have been verified by broker or MLS GRID. Supplied Open House Information is subject to change without notice. All information should be independently reviewed and verified for accuracy. Properties may or may not be listed by the office/agent presenting the information. Properties displayed may be listed or sold by various participants in the MLS. © 2024 Metropolitan Indianapolis Board of REALTORS®. All Rights Reserved.
Westfield Real Estate
The median home value in Westfield, IN is $451,770. This is higher than the county median home value of $387,100. The national median home value is $338,100. The average price of homes sold in Westfield, IN is $451,770. Approximately 77.58% of Westfield homes are owned, compared to 18.97% rented, while 3.46% are vacant. Westfield real estate listings include condos, townhomes, and single family homes for sale. Commercial properties are also available. If you see a property you’re interested in, contact a Westfield real estate agent to arrange a tour today!
Westfield, Indiana has a population of 45,695. Westfield is less family-centric than the surrounding county with 42.64% of the households containing married families with children. The county average for households married with children is 42.69%.
The median household income in Westfield, Indiana is $106,777. The median household income for the surrounding county is $104,858 compared to the national median of $69,021. The median age of people living in Westfield is 36.5 years.
Westfield Weather
The average high temperature in July is 84.3 degrees, with an average low temperature in January of 18.4 degrees. The average rainfall is approximately 42 inches per year, with 23.1 inches of snow per year.
