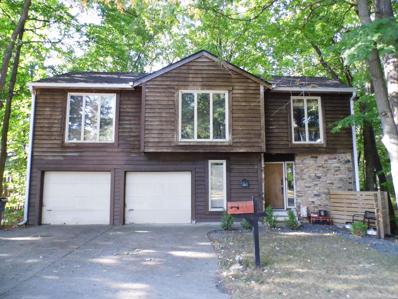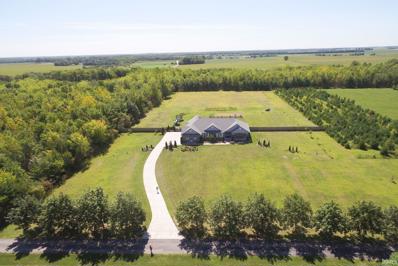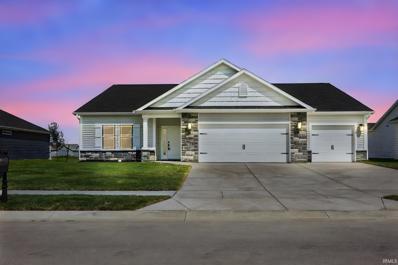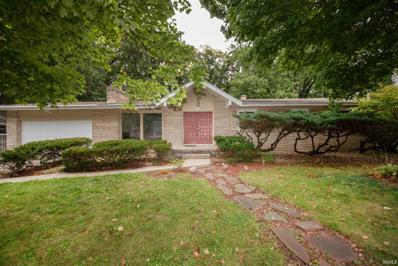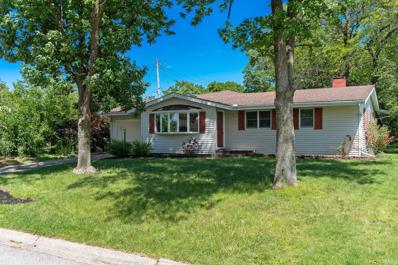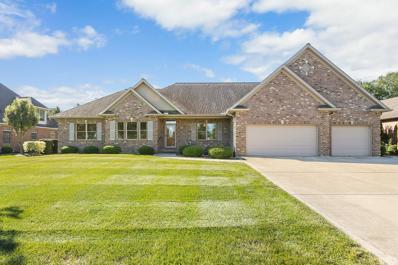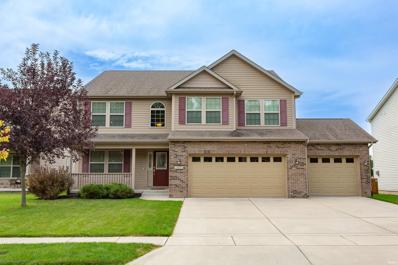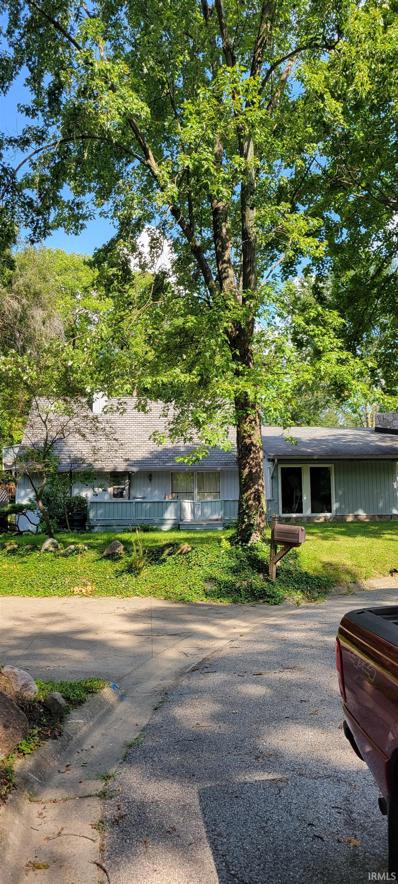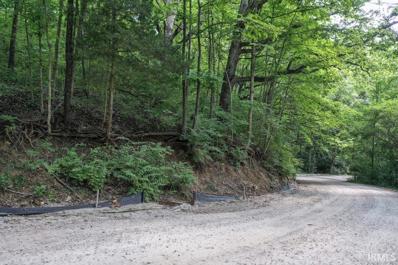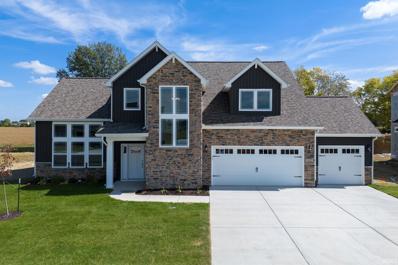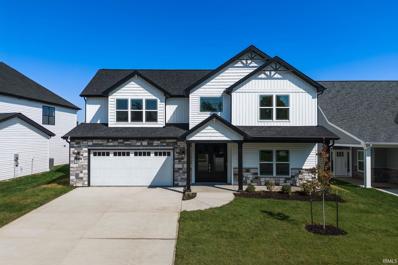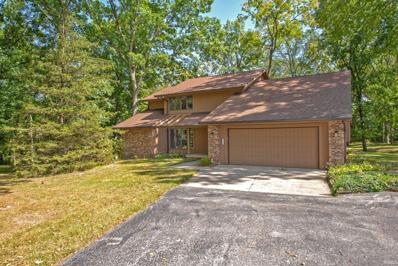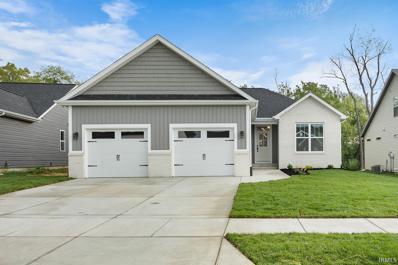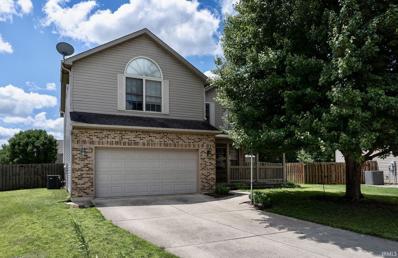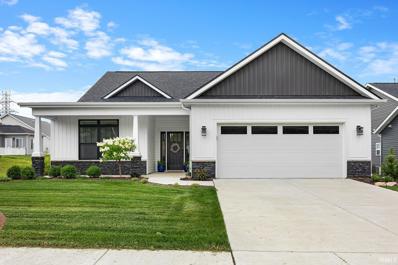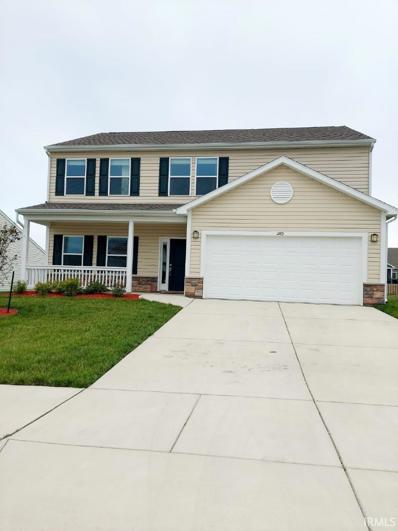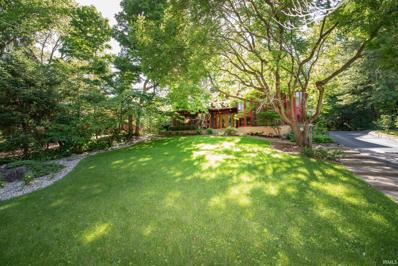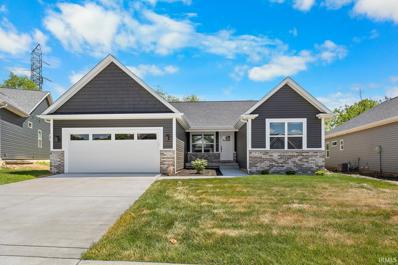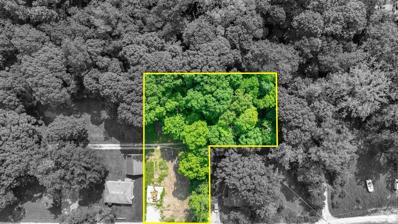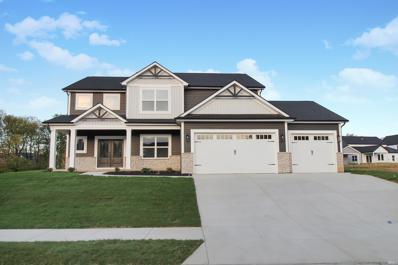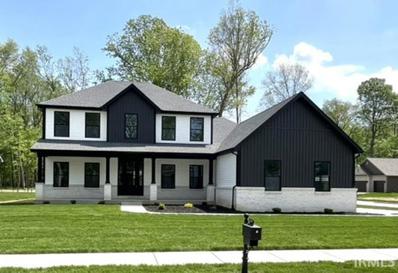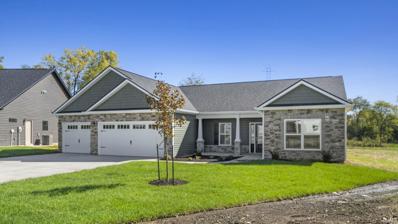West Lafayette IN Homes for Rent
- Type:
- Single Family
- Sq.Ft.:
- 2,636
- Status:
- Active
- Beds:
- 5
- Lot size:
- 0.32 Acres
- Year built:
- 1979
- Baths:
- 3.00
- MLS#:
- 202435912
- Subdivision:
- Wabash Shores
ADDITIONAL INFORMATION
Opportunity awaits the smart buyer! This lovely home had an appraisal at $362,000 in August, 2024. Uniquely designed contemporary home exudes charm and character rarely found in the area. Set on a wooded lot, it offers tranquil nature views through numerous windows. Inside, you'll find 4 bedrooms, 2.5 baths (could easily be made into 3.5 baths) and a basement. The open concept features vaulted ceilings, a floor-to-ceiling wood-burning fireplace, and seamlessly integrates the kitchen, family room, and dining area. The first-floor bedroom adds convenience, while the property is located within the top-ranked West Lafayette school district and is a short drive from Purdue University and west side amenities. Though the home requires some TLC, including updated flooring and minor cosmetic improvements, it presents an opportunity to personalize and increase value in one of Indiana's hottest markets. The property is being sold as is.
$1,075,000
6693 N 300 W West Lafayette, IN 47906
- Type:
- Single Family
- Sq.Ft.:
- 5,065
- Status:
- Active
- Beds:
- 5
- Lot size:
- 11.27 Acres
- Year built:
- 2019
- Baths:
- 4.00
- MLS#:
- 202434878
- Subdivision:
- Other
ADDITIONAL INFORMATION
Welcome to this rare and beautiful property retreat located close to Purdue! The exceptional land offers: wonderful green spaces, tranquil woods w/walking trails, exquisite landscaping, and an amazing pool! Also features fruit trees, hardwoods, berry bushes, wildflower patch, & honey beehives. The elegant home, built in 2019, is full of stately windows, providing beautiful views of the property. The vaulted great room is a wonderful focal pointâ??featuring a wood burning fireplace and custom cabinetry. The open kitchen/dining room includes built-in desks, coffee bar w/beverage fridge, and long window seatâ??perfect for viewing sunrises/sunsets! The finished basement offers a huge rec room w/pool table that stays, an exercise/media room, plumbing for wet barâ??plus 2 bedrooms and full bath! Other amazing features include: solar panels on back w/battery backup and a geothermal heat-pump. (No more expensive gas & electric bills!) An inviting front porch welcomes, and a huge back porch overlooks pool, patio, fire pit & play yard. Approx. 2/3 of property is fencedâ??with inviting gates leading to enchanting wooded paths. Another great feature: access via paved lane and concrete drive. This property is a real treasure! An expanded list of features avail. in assoc. docs.
- Type:
- Single Family
- Sq.Ft.:
- 2,028
- Status:
- Active
- Beds:
- 3
- Lot size:
- 0.25 Acres
- Year built:
- 2024
- Baths:
- 2.00
- MLS#:
- 202434606
- Subdivision:
- Auburn Meadows
ADDITIONAL INFORMATION
Discover AMAZING! Donâ??t miss the chance to make this incredible, all NEW 3 Bedroom, 2 Full Bath, 2028 Square foot Ranch style home where your story can begin! Breathtaking finishes, with an incredible view, nestled onto .25 acre lot. Open concept floor plan with 9â?? ceilings. Gourmet kitchen w/ SS Appliances (installation forthcoming, Staggered Cabinets with Crown Molding, Quartz countertops, Ceramic Tile Backsplash, expansive Kitchen Island, soft close drawers, under cabinet lighting, walk in pantry with custom shelving, & beyond! Bonus space off of the dining nook for additional entertaining. Cozy up in the Great Room to the Gas fireplace along side the kitchen. Enjoy beautiful water views from the kitchen, dining, & great room alike. Vinyl Plank throughout the main living area. Master Bedroom & Bath ensuite, with a double vanity, gorgeous tile shower, & spacious walk-in California closet. Dual access from Master Suite to laundry room/mud room area. Exterior features include a 3-car garage, stone elevation, & a sun patio with pond view for time outdoors. Located in quiet & exclusive Auburn Meadows. This location has perfect proximity to area amenities, near shopping, restaurants, farmers market, Purdue, & top rated TCS schools. Quality Buildersâ?? warranty included in sale. All offers must be transferred to a Builder's Agreement. Virtually staged images are included.
- Type:
- Single Family
- Sq.Ft.:
- 3,243
- Status:
- Active
- Beds:
- 4
- Lot size:
- 0.32 Acres
- Year built:
- 1964
- Baths:
- 3.00
- MLS#:
- 202434465
- Subdivision:
- Wabash Shores
ADDITIONAL INFORMATION
Welcome to your new home in the highly desirable West Lafayette Schools district! This 4-bedroom, 3-bath residence is nestled on a picturesque ravined lot, offering a private, wooded backyard. The recently refinished deck is perfect for enjoying your tranquil surroundings. Step inside to discover a host of updates, including sleek new vinyl plank flooring throughout, fresh paint, and a brand-new garage door with opener. The main level is designed for both comfort and style, featuring an open-concept living room, kitchen, and dining area. The cozy wood-burning fireplace in the living room provides a warm focal point. All four bedrooms are conveniently located on the main level, including the spacious owner's room with En-suite. The expansive finished, walkout basement offers versatile living space, including a large family room with a striking stone surround fireplace, a bar area for entertaining, laundry room, half bathroom, and an additional bonus room. Donâ??t miss this opportunity to own a home on beautiful Pawnee. Schedule your tour today!
- Type:
- Single Family
- Sq.Ft.:
- 1,840
- Status:
- Active
- Beds:
- 3
- Lot size:
- 0.27 Acres
- Year built:
- 1967
- Baths:
- 2.00
- MLS#:
- 202434133
- Subdivision:
- None
ADDITIONAL INFORMATION
Welcome to this charming ranch located in the award-winning West Lafayette school district. Upon entry you are greeted by a large living room with beautiful oak floors, and lots of natural light coming from the bay window! The Zinn kitchen is spacious and offers stainless appliances, ample cabinet & counter space, and newer vinyl flooring. This home features 2 optional dining spaces. Cozy up in the lovely family room/ den space with a gas log fireplace! There is a great corner space with large windows that would make a nice home office or additional sitting area. Step out back to a huge deck with a brick fireplace, and a massive backyard that feels very private. With some TLC, the outside could be a beautiful yard oasis! The owners suite features a walk-in closet, a cedar closet, and double sinks. Hardwood floors under the carpet in the bedrooms! The home sits on a full unfinished basement, offering many possibilities to expand living space. Lots of opportunity with this home and in a prime location! Fantastic neighborhood & convenient to shopping, West Lafayette schools, and Purdue University.
- Type:
- Single Family
- Sq.Ft.:
- 4,455
- Status:
- Active
- Beds:
- 5
- Lot size:
- 0.36 Acres
- Year built:
- 2010
- Baths:
- 4.00
- MLS#:
- 202434050
- Subdivision:
- Winding Creek
ADDITIONAL INFORMATION
Welcome to 133 Gardenia Drive, a distinguished residence in the prestigious Winding Creek subdivision of West Lafayette. This exquisite all-brick ranch, built by Downham Custom Homes, offers unparalleled elegance and functionality. Featuring 5 spacious bedrooms and 3.5 luxurious baths, this home is designed for both comfort and style. Upon entry, you'll be greeted by the seamless blend of custom cabinetry, crown molding, and a striking custom fireplace. The open floor plan includes two inviting living areas and a formal dining room, perfect for entertaining and family gatherings. The expansive full basement is a standout feature, boasting a generous recreational room, ample storage, and an oversized mother-in-law suite-ideal for guests or extended family. All this while having a perfect forward view of the gorgeous hole 16 on Coyote Crossing Golf Course, which is consistently ranked in the top 10 places to play in Indiana. Experience the perfect fusion of sophistication and practicality in this exceptional property. Donâ??t wait, schedule your showing today!
- Type:
- Single Family
- Sq.Ft.:
- 4,646
- Status:
- Active
- Beds:
- 4
- Lot size:
- 0.23 Acres
- Year built:
- 2014
- Baths:
- 4.00
- MLS#:
- 202433851
- Subdivision:
- Arbor Chase
ADDITIONAL INFORMATION
Spacious, move-in ready home in Arbor Chase. First floor office or play room, plus living room, family room with fireplace and eat-in kitchenâ??upgraded/replaced vinyl plank in 2020. Four bedrooms and two full bathrooms upstairs, plus a loft. HUGE primary bedroom with en suite featuring dual walk-in closets & linen closets, private stool & soaking tub. Massive finished basement, with full bathroom, egress window, built-in storage, bar area w/granite counters and wine & beverage fridge, and storage. Sunsetter motorized awning over composite deck, within completely fenced yard. Interior painted throughout in 2021. Walk, jog or bike to the state of the art WL Wellness & Aquatic Center. See associated docs for complete list of improvements.
- Type:
- Single Family
- Sq.Ft.:
- 2,684
- Status:
- Active
- Beds:
- 4
- Lot size:
- 0.24 Acres
- Year built:
- 1960
- Baths:
- 2.00
- MLS#:
- 202432510
- Subdivision:
- Happy Hollow Heights
ADDITIONAL INFORMATION
This home is in Happy Hollow Heights on a wooded lot on a court. Located close to Purdue University/lots of shopping and restaurants. Fixer Upper and Sold in "AS IS" condition. 24 hours notice to show
- Type:
- Land
- Sq.Ft.:
- n/a
- Status:
- Active
- Beds:
- n/a
- Lot size:
- 5.2 Acres
- Baths:
- MLS#:
- 202432483
- Subdivision:
- None
ADDITIONAL INFORMATION
Nestled just outside Lafayette, IN, and within a 10 minute drive from Purdue University, this large 5.2-acre wooded parcel offers a unique opportunity to build your dream home or create a peaceful retreat. The bottom half of the property offers several choice home site locations, and the county will allow for stick-built, barndominiums and manufactured homes. With both power and high speed internet located at the lot line, this property is ready to start your build.
- Type:
- Single Family
- Sq.Ft.:
- 2,551
- Status:
- Active
- Beds:
- 4
- Lot size:
- 0.23 Acres
- Year built:
- 2024
- Baths:
- 3.00
- MLS#:
- 202432334
- Subdivision:
- Auburn Meadows
ADDITIONAL INFORMATION
Beautiful New Majestic Homes in desirable West Lafayette location. The Cumberland floor plan offers 2551 sqft of open floor plan! 4 bedrooms with the primary on the main level, large loft area, 2 1/2 bathrooms, beautiful 12 foot ceilings in the great room with tons of windows! In the primary suite you find a dual sink vanity with large tile walk in shower and walk in closet. Upstairs the large loft offers wonderful second living space with 3 addition bedrooms with full bath. Out side maintain your beautiful yard with front yard irrigation and keep all your storage needs at bay with 3 car garage. With the back of the home facing the east, your covered patio will be such a wonderful place to enjoy your outside time!
- Type:
- Single Family
- Sq.Ft.:
- 3,049
- Status:
- Active
- Beds:
- 3
- Lot size:
- 0.21 Acres
- Year built:
- 2024
- Baths:
- 4.00
- MLS#:
- 202431244
- Subdivision:
- Three Meadows
ADDITIONAL INFORMATION
New Milakis Home! The Lilac floor plan offers 3115 square feet, 3-4 bedrooms, a den, 4 full bathrooms and open floor plan! When you enter this beautiful home, you are instantly greeted with an impressive 2 story foyer that leads to the open floor plan with magnificent kitchen with bar top and island, bright dining room and cozy great room. The primary suite boasts large double sink vanity, elegant tile walk in shower with glass wall and large walk in closet. On the second level you will find 2 generously sized bedrooms connected with convenient jack and Jill bathroom in addition to a large bonus space that could be used as a 4th bedroom with its own full bathroom. Outside enjoy the covered back patio and full yard irrigation!
- Type:
- Single Family
- Sq.Ft.:
- 4,132
- Status:
- Active
- Beds:
- 3
- Lot size:
- 10.09 Acres
- Year built:
- 1986
- Baths:
- 3.00
- MLS#:
- 202428364
- Subdivision:
- Fawn Ridge
ADDITIONAL INFORMATION
Tucked away in the peaceful setting of Fawn Ridge, this custom-designed home by Jerry Downham is in a class of its own. Owned by a single owner since its construction, the home is situated on over 10 acres of land, featuring mature trees, open grasslands, and a long private driveway. It boasts a range of exceptional features, including a cathedral ceiling, a double-sided wood-burning fireplace, and a spacious eat-in kitchen with a breakfast bar and walk-in pantry to name a few. The main-level ownerâ??s suite offers abundant closet space and a private den. Upstairs, a loft provides a view of the great room below and leads to a large second bedroom, a full bath with a skylight, and a third bedroom with a private balcony. The walk-out basement includes a massive rec room, workshop and an impressive finishable area. For parking and storage, there is an oversized two-car attached garage and a second (28x32) two-car detached garage with a separate driveway. Many more details can be found within this remarkable home, conveniently located just 5 minutes from Purdue.
- Type:
- Single Family
- Sq.Ft.:
- 2,616
- Status:
- Active
- Beds:
- 4
- Lot size:
- 0.25 Acres
- Year built:
- 2024
- Baths:
- 3.00
- MLS#:
- 202427899
- Subdivision:
- Three Meadows
ADDITIONAL INFORMATION
Welcome to this wonderful West side neighborhood located near Purdue, schools/many other amenities. The foyer leads to an office/bedroom and to the kitchen/great room. The great room has has a wainscoted wall with fireplace. The well equipped eat in kitchen has large island, gas cook top, SS range hood, walk in pantry. The primary bedroom offer fully tiled walk in shower, 2 sink, great closet space. The laundry has a sink, storage, counter space. The lower lever has a bedroom, full bath, rec area/office/exercise space, lots of storage. Enjoy the tree lined back yard from the covered deck.
- Type:
- Single Family
- Sq.Ft.:
- 3,051
- Status:
- Active
- Beds:
- 4
- Lot size:
- 0.23 Acres
- Year built:
- 2004
- Baths:
- 3.00
- MLS#:
- 202426898
- Subdivision:
- Blackthorne
ADDITIONAL INFORMATION
Move right in to this spacious 4-bedroom, 2.5 bath home, nestled on a cul-de-sac in West Lafayette. As you approach the home, you are greeted by an inviting wrap-around front porch. The main floor features an open concept living room & kitchen, with an additional front room that could be used as an office or formal dining space. Upgraded light fixtures & ceiling fans, and custom cellular shades added to several of the rooms in the home. The eat-in kitchen features stainless appliances, ample cabinet & counter space, and an island/breakfast bar. Upstairs you'll find 4 spacious bedrooms, including an owners suite with a garden tub. Generous storage in this home with most of the bedrooms having walk-in closets! Even more storage space available in the partially finished basement! The basement is waterproofed, and features a newer sump pump, HVAC, water heater & water softener. Step out to the back deck, overlooking a large, fully fenced backyard with mature trees. A great place to relax & entertain! This home is convenient to all things West Lafayette, and a quick drive to Purdue University. Schedule your tour today!
- Type:
- Single Family
- Sq.Ft.:
- 2,611
- Status:
- Active
- Beds:
- 3
- Lot size:
- 0.2 Acres
- Year built:
- 2021
- Baths:
- 3.00
- MLS#:
- 202426868
- Subdivision:
- Three Meadows
ADDITIONAL INFORMATION
Welcome to 1771 Twin Lakes Circle, a stunning 3 bedroom, 3 bathroom home in West Lafayette. Built in 2021, this 2,611 sq. ft. residence features modern design and luxurious finishes. Enjoy spacious living areas, a gourmet kitchen, and a master suite with a walk-in closet and en-suite bathroom. The beautifully landscaped patio offers a perfect outdoor retreat for relaxation and entertaining. With its prime location and impeccable condition, this home is a true gem.
- Type:
- Single Family
- Sq.Ft.:
- 2,230
- Status:
- Active
- Beds:
- 4
- Lot size:
- 0.21 Acres
- Year built:
- 2022
- Baths:
- 3.00
- MLS#:
- 202420913
- Subdivision:
- Fieldstone
ADDITIONAL INFORMATION
GORGEOUS 2022 Built 2-story 4 Bedroom, 2.5 baths is now for SALE, & the PERFECT place to call home. FRESHLY PAINTED with Fully FINISHED GARAGE. A rare find & chance to live luxuriously while owning. Stunning, + features & upgrades galore. Large 20 X 15 feet patio in the back and completely finished backyard. This charming home has 9' ceilings, luxury vinyl plank through a Great Room, Dining Nook, + a bonus Living Room, and/or formal Dining Room option. Gourmet Kitchen with Granite countertops, Island, SS appliances. Upstairs living space with 4 HUGE bedrooms, walk in closets, & laundry room with Washer & Dryer included. Master suite with Dual vanity, walk in shower, & 2 large walk-in closets. Exterior finishes such as a front porch, custom brick elevation, 2 car garage, & a sun patio. Spacious front & back yard. Close to area amenities, Top rated TSC schools, US 52/I-65, walking trails, farmers market & shopping. Don't miss the chance to make this where your new story can begin. THREE years of Choice Home Warranty (~ May/2027) included.
- Type:
- Single Family
- Sq.Ft.:
- 4,528
- Status:
- Active
- Beds:
- 4
- Lot size:
- 0.33 Acres
- Year built:
- 1960
- Baths:
- 5.00
- MLS#:
- 202419984
- Subdivision:
- Golden Hill(S)
ADDITIONAL INFORMATION
Situated on a cul de sac lot and neighboring the famed Samara, this multi level home in the West Lafayette school district, offers an exacting mix of original architecture, high end amenities, designer fixtures, and fine craftsmanship. The exterior offers a newer patio and sloping rock garden and a recently rebuilt and lighted waterfall. Features of this home include replacement Andersen windows, Miele dishwasher, Gaggenau and Bosch ovens, Sub-Zero refrigerator, instant hot water, all house water filter, 2 HVAC and tankless water heater systems, Tesla charger, granite countertops, four bedrooms with personal baths. The ownersâ?? suite offers a fireplace, walkout to an expansive deck, 2 skylights with blinds, an adjoining study, luxury bath with multi spray shower, a Kohler â??sokâ?? tub, two walk in closets, a heated bidet, and separate vanities. Throughout the home, discover well maintained mahogany woodwork, terrazzo flooring, concrete flooring with infused color, and quarter sawn oak flooring.
- Type:
- Single Family
- Sq.Ft.:
- 3,137
- Status:
- Active
- Beds:
- 4
- Lot size:
- 0.33 Acres
- Year built:
- 2023
- Baths:
- 4.00
- MLS#:
- 202419272
- Subdivision:
- Three Meadows
ADDITIONAL INFORMATION
Located in the desirable West Lafayette, this newer home features a host of modern updates throughout. The split floor plan includes a Living/Great Room that boasts high ceilings, a modern electric fireplace, built-ins, and windows adorned with crown molding. The Mud Room/Laundry is equipped with built-ins, hooks, and cubbies for ample storage. The primary bedroom offers a walk-in tiled shower, dual sinks, and a spacious walk-in closet. Two other main floor bedrooms are connected by a Jack & Jill bath. The versatile basement includes a massive rec room, additional storage, and a fourth bedroom with an egress window and full bath. Outside, the tree-lined yard can be enjoyed from the comfort of the three-season room. HOA includes 100% lawn maintenance (cutting, edging, bagging) and snow removal (driveway and sidewalks). This home is conveniently located near walking trails, Purdue University, and shopping, making it ideal for both convenience and comfort.
- Type:
- Land
- Sq.Ft.:
- n/a
- Status:
- Active
- Beds:
- n/a
- Lot size:
- 0.21 Acres
- Baths:
- MLS#:
- 202418179
- Subdivision:
- None
ADDITIONAL INFORMATION
Great Opportunity, Great location! This West Lafayette lot is just 8 miles from Purdue University and 2 miles from I-65. Partial wooded with existing well and septic. Make an appointment to explore this property today.
- Type:
- Single Family
- Sq.Ft.:
- 2,701
- Status:
- Active
- Beds:
- 4
- Lot size:
- 0.23 Acres
- Year built:
- 2024
- Baths:
- 3.00
- MLS#:
- 202416133
- Subdivision:
- Three Meadows
ADDITIONAL INFORMATION
This Jordan Custom Home is currently under construction and located in the highly sought-after Three Meadows Subdivision. Conveniently located only minutes Purdue. This open concept home offers 4 Bedrooms and 2.5 Bathrooms! This two story home has an amazing entrance with vaulted foyer. Jordan Homes includes top of the line materials in all their homes which include quartz countertops, subway tiled backsplash and stainless steel appliances. A gas fireplace keeps this Livingroom feeling cozy. The large master bedroom suite includes a gorgeous walk-in tiled shower, separate garden tub and walk-in closet. The laundry room is located right off the 3 car garage and has an additional built in locker system. Enjoy morning coffee under a large covered porch. Home has recently been completed.
- Type:
- Single Family
- Sq.Ft.:
- 4,287
- Status:
- Active
- Beds:
- 5
- Lot size:
- 0.4 Acres
- Year built:
- 2024
- Baths:
- 4.00
- MLS#:
- 202413591
- Subdivision:
- Arbor Chase
ADDITIONAL INFORMATION
This gorgeous StoneRidge home is almost finished and is move in ready. Located in beautiful Arbor Chase on a lot with trees, it offers so much space with 4287 finished sq ft, 5 bedrooms, and 3.5 baths. Finished basement with a bedroom, full bath, workout room, unfinished storage and large open living room with a bar area. This home also offers a downstairs master suite, an office, mudroom with storage cubby area and an upstairs loft area with a built in entertainment area. Minutes from Purdue, restaurants and shopping.
- Type:
- Single Family
- Sq.Ft.:
- 2,363
- Status:
- Active
- Beds:
- 3
- Lot size:
- 0.2 Acres
- Year built:
- 2024
- Baths:
- 2.00
- MLS#:
- 202410069
- Subdivision:
- Three Meadows
ADDITIONAL INFORMATION
Welcome to your dream home at Three Meadows, West Lafayette's most sought-after neighborhood! Kiracofe Homes presents the Brittany 3 Floorplan, a stunning ranch-style residence offering spacious living and contemporary design. Step inside this expansive abode boasting three generously sized bedrooms along with a versatile office space, providing ample room for both relaxation and productivity. The open-concept layout seamlessly connects the living, dining, and kitchen areas, creating an inviting atmosphere for gatherings and everyday living. Entertain with ease in the gourmet kitchen featuring sleek countertops, modern appliances, and ample storage space. Enjoy the convenience of a three-car garage, providing plenty of room for vehicles and additional storage. Nestled in a new section of Three Meadows, this home offers the perfect blend of tranquility and convenience. Experience the charm of suburban living while still being close to all the amenities West Lafayette has to offer. With completion expected in early September 2024, seize the opportunity to make this exquisite residence your own. Don't miss your chance to own a piece of luxury living in one of West Lafayette's most desirable neighborhoods. Schedule your showing to

Information is provided exclusively for consumers' personal, non-commercial use and may not be used for any purpose other than to identify prospective properties consumers may be interested in purchasing. IDX information provided by the Indiana Regional MLS. Copyright 2024 Indiana Regional MLS. All rights reserved.
West Lafayette Real Estate
The median home value in West Lafayette, IN is $370,000. This is higher than the county median home value of $238,400. The national median home value is $338,100. The average price of homes sold in West Lafayette, IN is $370,000. Approximately 27.44% of West Lafayette homes are owned, compared to 62.31% rented, while 10.26% are vacant. West Lafayette real estate listings include condos, townhomes, and single family homes for sale. Commercial properties are also available. If you see a property you’re interested in, contact a West Lafayette real estate agent to arrange a tour today!
West Lafayette, Indiana has a population of 44,515. West Lafayette is more family-centric than the surrounding county with 35.91% of the households containing married families with children. The county average for households married with children is 31.5%.
The median household income in West Lafayette, Indiana is $28,744. The median household income for the surrounding county is $53,468 compared to the national median of $69,021. The median age of people living in West Lafayette is 21.5 years.
West Lafayette Weather
The average high temperature in July is 86.4 degrees, with an average low temperature in January of 16.9 degrees. The average rainfall is approximately 37.9 inches per year, with 18.9 inches of snow per year.
