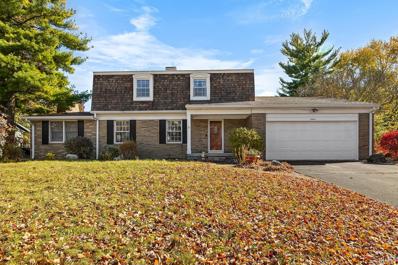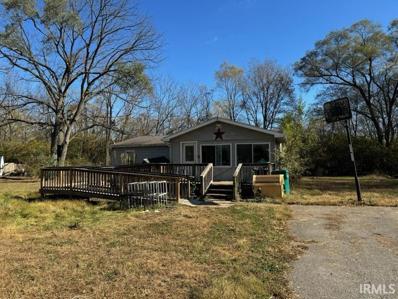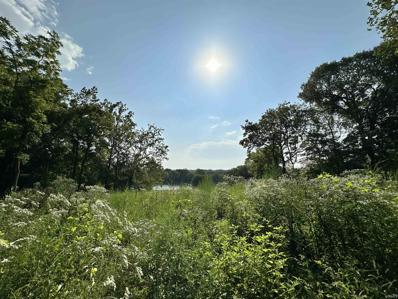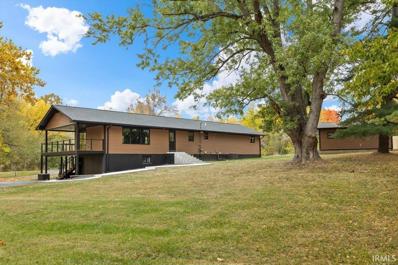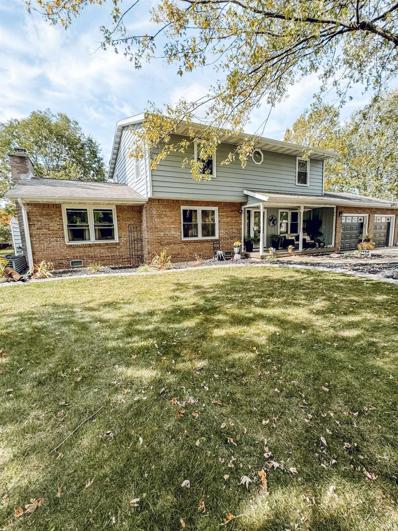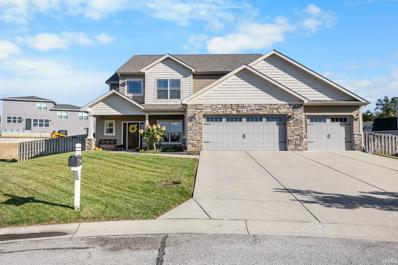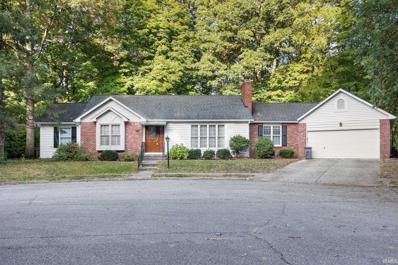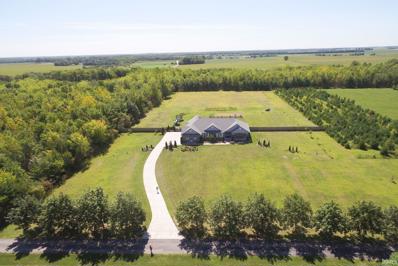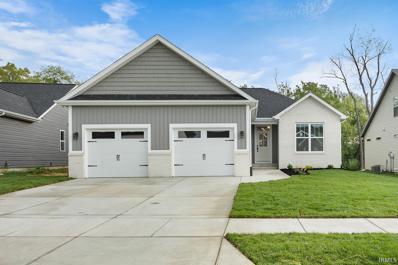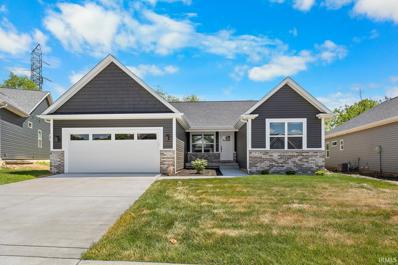West Lafayette IN Homes for Rent
- Type:
- Single Family
- Sq.Ft.:
- 3,045
- Status:
- Active
- Beds:
- 4
- Lot size:
- 0.39 Acres
- Year built:
- 1967
- Baths:
- 4.00
- MLS#:
- 202442896
- Subdivision:
- Bar Barry Heights
ADDITIONAL INFORMATION
Located in the sought-after West Lafayette school district, this delightful home in Bar Barry offers an ideal blend of space and comfort. With four bedrooms, three-and-a-half baths, and over 3,000 square feet of finished living space, there's plenty of room to relax and entertain. Highlights include a two-car garage, hardwood floors, renovated bathrooms, and a cozy gas fireplace. Ample storage adds convenience, while outside, multiple patios, and a cozy fire pit create a welcoming space for gatherings. Enjoy the 10x40 in-ground pool for summer fun, along with a spacious screened-in porch, perfect for unwinding and enjoying the view. Conveniently close to parks, Purdue, and local amenitiesâ??contact your Realtor today!
- Type:
- Mobile Home
- Sq.Ft.:
- 1,120
- Status:
- Active
- Beds:
- 2
- Lot size:
- 0.5 Acres
- Year built:
- 1995
- Baths:
- 2.00
- MLS#:
- 202442570
- Subdivision:
- None
ADDITIONAL INFORMATION
Welcome to 891 S Newman Rd, a remarkable investment opportunity in the heart of West Lafayette! Situated just minutes from he prestigious Purdue University campus, this property boasts not only a prime location but also a vast expanse of beautiful land, perfect for those seeking a blend of rural charm and urban convenience. This listing is unique in that it's available to cash buyers only, making it an ideal choice for investors, developers, or those with a vision to create their dream property close to a major university. Here, you'll find ample space, a solid foundation, and an enviable proximity to all that West Lafayette has to offer.
- Type:
- Single Family
- Sq.Ft.:
- 3,258
- Status:
- Active
- Beds:
- 4
- Lot size:
- 2.71 Acres
- Year built:
- 2000
- Baths:
- 2.00
- MLS#:
- 202442529
- Subdivision:
- None
ADDITIONAL INFORMATION
Rare opportunity! Custom Steve Rider built, one owner home. Superior quality of construction abounds in this brick ranch with large upstairs bonus room. Primary suite on the main level includes jacuzzi tub. Take advantage of nearly 3 acres of unrestricted land with a beautiful view surrounded by nature. Plenty of space for outbuildings, pool, garden, mini farm and more! Without covenants and restrictions on this original piece of property you can use it how youâ??d like. Restrictions on the surrounding properties ensure the trees, pond and view will always be maintained. Pictures canâ??t do justice to this massive open living space with 12-foot ceilings throughout. A huge great room plus an additional large family room allows for ample entertainment space. The unmatched quality of construction is evident throughout the home with 6-inch-thick walls, custom 6-inch Marvin wood casement windows, solid poplar stained six panel doors and hand rubbed trim. Want to work from home? Then youâ??ll love a completely dedicated line of 1 Gbps high-speed fiber Internet. Other perks: all appliances and window treatments are included, plus a FEMA grade storm shelter and 5ft tall crawl space offering easy access. Convenient location just 3 miles from local schools and highly acclaimed Coyote Crossing Golf Club, 6 miles from Purdue University. Estate offers peaceful, private living thatâ??s still close to shopping and restaurants. Schedule your viewing today!
$1,699,900
6519 IRONCLAD Way West Lafayette, IN 47906
- Type:
- Single Family
- Sq.Ft.:
- 4,511
- Status:
- Active
- Beds:
- 5
- Lot size:
- 4.1 Acres
- Year built:
- 2024
- Baths:
- 5.00
- MLS#:
- 202442258
- Subdivision:
- Gable Wood / Gablewood
ADDITIONAL INFORMATION
Your modern dream home awaits! Welcome to 6519 Ironclad Way, located in the prestigious West Lafayette subdivision known as Gablewood. This one-of-a-kind home sits on 4.1 acres and boasts over 4500 square feet of finished space above grade, plus an unfinished basement with nearly 1400 feet below. The spacious and thoughtfully designed layout includes 5 bedrooms, 4.5 bathrooms, and an office with beautiful built-in cabinetry. Upon entry, youâ??ll be greeted by gorgeous 4â??x8â?? porcelain floor tile, soaring 19-foot ceilings, and a stunning floor to ceiling tiled fireplace. Step into the gourmet kitchen, where youâ??ll find top-of-the-line LG appliances, modern black cabinets, beautiful 2â?? Dekton countertops, an oversized pantry with tons of storage, and a massive 14 foot island; perfect for gatherings and entertaining. Buyers will love the seamless indoor-outdoor living in this home! Four different sets of 9â??x12â?? bifold doors lead to serene outdoor spaces, one of which includes a rooftop patio connected to the primary bedroom suite. And speaking of the primary suite, this one features an enormous 11x13 closet with custom built-ins and a bathroom thatâ??s like no other! Amenities include an extra large vanity with double sinks, Toto toilet, luxurious tiled shower with Kohler smart controls, and a freestanding tub for ultimate relaxation. All additional bedrooms and bathrooms are also adorned with custom closet built-ins and beautifully tiled showers. This home has been meticulously constructed with 2x6 walls consisting of steel framing and 6 inches of open cell spray foam, plus an additional 2 inches of closed cell foam, ensuring a high level of energy efficiency. The TPO roof provides excellent durability and is also well insulated with over 10 inches of open cell foam beneath the surface. The efficiency continues with dual pane glass windows and 8 foot solid core doors throughout the home. Don't miss the opportunity to own this remarkable piece of real estate, where sophistication and style meet comfort and convenience. Schedule your showing today before it sells!
Open House:
Sunday, 1/12 1:00-3:00PM
- Type:
- Single Family
- Sq.Ft.:
- 4,005
- Status:
- Active
- Beds:
- 5
- Lot size:
- 0.2 Acres
- Year built:
- 2006
- Baths:
- 4.00
- MLS#:
- 202442274
- Subdivision:
- Winding Ridge
ADDITIONAL INFORMATION
Welcome to this absolutely stunning 5-bedroom, 3.5-bathroom home, ideally located in popular Winding Ridge on the northside of West Lafayette! Close to schools, shopping, dining and I-65! Boasting over 4,000 square feet, this residence offers generous space and design to fit everyone's needs. Step inside and be greeted by a spacious open-concept layout that seamlessly blends style with functionality. The formal sitting and dining rooms set a warm tone, leading you to an expansive great room perfect for gatherings. The main floor is a marvel of thoughtful design and storage, featuring a convenient half bath, ample room under the stairs, and space for an optional eat-in kitchen. The kitchen itself is a true show-stopper with several upgrades completed in 2024. Showcasing warm-toned cabinets, new quartz countertops with a dramatic waterfall effect, modern stainless steel appliances, luxury vinyl plank flooring, and an abundance of natural light. Adjoining the kitchen is a flexible main-floor suite with a cozy fireplace, custom bathroom, and a walk-in closet. Don't miss the optional washer/dryer hook-ups located in the large walk-in pantry on your way to check out the expansive finished garage space with a Tesla charger already installed. Upstairs, a versatile loft space is surrounded by four additional bedrooms, common bath, and a large laundry/utility room. The primary suite is truly exceptional, featuring a spa-like bathroom with split vanities- providing a side for each, small kitchenette area, a garden tub, a separate shower, and a private toilet room. That's not all, wait until you see the space of this walk-in closet! The other three bedrooms are also extremely generous in size and all offer fantastic walk-in closets. Convenience abounds with a second-floor laundry room, complete with a washer and dryer. Situated on a charming corner lot at the end of a quiet street, this home offers ample yard space to enjoy with family and pets. Some upgrades to note; New roof 2019/2020, Water Heater 2024, Descale-Conditioner Water System 2024, and property includes a robotic mowing system. If you are looking for a spacious home- designed to offer many options for your living situation- then this property is a must see. With so much already in place, thereâ??s still room for your personal touch. This truly one of a kind home is ready for you to make it your own!
- Type:
- Land
- Sq.Ft.:
- n/a
- Status:
- Active
- Beds:
- n/a
- Lot size:
- 1.54 Acres
- Baths:
- MLS#:
- 202441688
- Subdivision:
- None
ADDITIONAL INFORMATION
Discover the perfect opportunity to build your dream home on this spacious lot located at 1868 N River Rd, West Lafayette, IN 47906. This generous parcel offers plenty of room for your vision, whether youâ??re looking to create a cozy retreat or a modern masterpiece. The lot provides a peaceful setting overlooking the Wabash while being conveniently close to local amenities, schools, and parks. With a desirable location and ample space, this lot is an ideal canvas for your future home. Donâ??t miss out on this rare opportunity! List agent has ownership interest in the property.
- Type:
- Single Family
- Sq.Ft.:
- 1,612
- Status:
- Active
- Beds:
- 3
- Lot size:
- 1.03 Acres
- Year built:
- 1901
- Baths:
- 1.00
- MLS#:
- 202441397
- Subdivision:
- None
ADDITIONAL INFORMATION
This home is centrally located between Lafayette & West Lafayette in Battle Ground. Sitting on 1 acre - home offers 3 bedrooms, 1 bath, freshly painted with all new appliances. Battle Ground and Harrison High School. Come see today!
- Type:
- Single Family
- Sq.Ft.:
- 3,088
- Status:
- Active
- Beds:
- 3
- Lot size:
- 1.01 Acres
- Year built:
- 1963
- Baths:
- 3.00
- MLS#:
- 202441243
- Subdivision:
- None
ADDITIONAL INFORMATION
Introducing a fully renovated ranch on a walk-out basement. Situated on a little over an acre, with 2 properties! Great location with close proximity to Purdue, easy access to I65 and Prophetstown State Park. This home was recently gutted down to the studs. The sprawling main home has refinished original hardwood floors, new windows, new plumbing, new electrical, new roof, new paint, new siding/gutters, new balcony, all new HVAC, new a/c & furnace, mechanicals and so much more! Come take a look at this open-concept kitchen with a tile backsplash, SS appliances, large solid surface island with a breakfast bar. Master suite with full bath and enormous shower at the end of the home with its own private patio! 2 other bedrooms with another full bath upstairs. Laundry room with butcher block countertops to easily fold laundry and ample storage. Windows on all sides of the property allow for an abundance of natural sunlight. Brand new deck perfect for nature watching or enjoying a beverage in the summertime. Travel downstairs to the basement to find the original gas fireplace, large flex space, and egress window if someone wants to add a future 4th bedroom. 3rd full bathroom, and new utility room off to the side. Access to garage and outside through the basement as well. Step out to the back of the main home and find an additional property on its own separate utilities that has been completely renovated from the studs too! Great potential for investment income as an air bnb, students housing or housing for elderly family members. New sidewalk, landscaping, and fence on half the property for privacy. Come take a look at these breathtaking updates/renovations on your own slice of paradise. (See agent remarks)
- Type:
- Single Family
- Sq.Ft.:
- 912
- Status:
- Active
- Beds:
- 2
- Lot size:
- 0.78 Acres
- Year built:
- 1973
- Baths:
- 1.00
- MLS#:
- 202440733
- Subdivision:
- None
ADDITIONAL INFORMATION
Adorable ranch home close to Purdue. You'll fall in love when you step inside. The living room offers the perfect amount of space for gatherings. Attached dining area. Kitchen has been completely remodeled with new cabinets and a gorgeous new countertop. Down the hall is the laundry room along with both bedrooms. Bathroom has been remodeled with no detail missed. All new flooring throughout. New windows, HVAC, siding, gutters, lighting. Two car attached garage along with a one car detached garage in the back, and a storage shed so there is plenty of room for everything. Almost a 3/4 acre lot. This house is just waiting for you to call it home.
- Type:
- Single Family
- Sq.Ft.:
- 2,555
- Status:
- Active
- Beds:
- 3
- Lot size:
- 1.08 Acres
- Year built:
- 2020
- Baths:
- 2.00
- MLS#:
- 202440030
- Subdivision:
- None
ADDITIONAL INFORMATION
Motivated Seller. Experience luxury living in this meticulously maintained ranch-style home, a dream for golf enthusiasts and nature lovers alike! Nestled on a scenic drive and sitting on the 18th hole of a pristine golf course, this 2,555 SF gem promises privacy and year-round beauty. Step into an open concept featuring 3 spacious bedrooms, an office, and a sunroom perfect for soaking up the stunning views. Enjoy 2 full bathrooms and a beautiful yard on an expansive 1.08-acre lot, offering ample space for relaxation and recreation. Located just 7 miles (or 11 minutes) from Purdue University, and less than a mile from Ross Hills Park, this home offers proximity to top-tier education institutions and recreational spots. Plus, with Granville Public Access to the river just 1.6 miles away, outdoor adventures are always at your fingertips. This move-in-ready property, with higher levels of quality and privacy, is not just a house, it's a lifestyle upgrade. Welcome home!
- Type:
- Single Family
- Sq.Ft.:
- 2,172
- Status:
- Active
- Beds:
- 5
- Lot size:
- 0.54 Acres
- Year built:
- 1980
- Baths:
- 3.00
- MLS#:
- 202439918
- Subdivision:
- Prophets Rock Heights
ADDITIONAL INFORMATION
Welcome to your dream home! This beautifully maintained 5-bedroom, 2.5-bathroom residence is nestled in Prophets Rock Heights. Enjoy a layout that flows effortlessly from the spacious living room to the modern kitchen, perfect for entertaining. The primary suite offers a serene retreat with a private bath and two closets. Step outside to a beautifully landscaped backyard, ideal for summer gatherings or quiet evenings under the stars. Conveniently located near top-rated schools, parks, and shopping, this home combines comfort and convenience. Donâ??t miss out on this fantastic opportunity!
- Type:
- Single Family
- Sq.Ft.:
- 2,575
- Status:
- Active
- Beds:
- 4
- Lot size:
- 0.33 Acres
- Year built:
- 2014
- Baths:
- 3.00
- MLS#:
- 202439517
- Subdivision:
- Harrison Highlands
ADDITIONAL INFORMATION
Welcome home to this exceptional Kennedy Homes custom retreat offering modern design and versatile features, all situated on a quiet cul-de-sac lot. This property provides privacy, convenience, and easy access to local amenities, making it a perfect fit for a variety of lifestyles. Upon entering, you are greeted by an open floor plan that flows seamlessly through the main living areas. The formal dining room, ideal for hosting special gatherings, sits just off the entry. The heart of the home is the spacious family room, anchored by a stunning stone fireplace, flanked by custom-built bookcases. This cozy yet elegant space is bathed in natural light from large windows, creating a warm and inviting atmosphere for both relaxing and entertaining. The family room opens directly into the gourmet kitchen, which features sleek granite countertops, a tile backsplash, and a full suite of stainless steel appliances. A large kitchen island provides ample space for meal prep, seating, and socializing, while the walk-in pantry offers plenty of storage. Whether youâ??re hosting a dinner party or preparing a meal, this space is designed for both functionality and style. The homeâ??s spacious bedrooms continue the theme of abundant natural light and comfort, with each room featuring large windows and its own walk-in closet. The primary suite serves as a private retreat, complete with a luxurious en-suite bathroom with separate soaking tub and custom-tiled stand up shower and a large walk-in closet, offering both relaxation and ample storage. One of the standout features of this property is its fully fenced, expansive backyard. Perfect for outdoor entertaining, gardening, or simply enjoying some peace and quiet, the yard provides a private oasis. Whether youâ??re hosting gatherings, enjoying outdoor activities, or cultivating a garden, the outdoor space is versatile and inviting. Located near well-regarded schools and offering easy access to I-65, this property is conveniently situated for those who commute or want quick access to shopping, parks, 3 nearby golf courses and other amenities. With its thoughtful design, spacious layout, and excellent location, this home is ideal for anyone seeking comfort and convenience in West Lafayette.
- Type:
- Single Family
- Sq.Ft.:
- 2,252
- Status:
- Active
- Beds:
- 4
- Lot size:
- 0.23 Acres
- Year built:
- 1988
- Baths:
- 3.00
- MLS#:
- 202439325
- Subdivision:
- Woodfield
ADDITIONAL INFORMATION
Welcome to this quality, Stan Jones built 4-bedroom, 2.5-bath home in the highly sought-after Woodfield Estates, nestled on a beautiful cul-de-sac! This rare gem offers a serene and private setting surrounded by nature, complete with stunning ravine views. The interior features beautiful parquet flooring throughout the kitchen, hallway, living and dining room. The main floor includes a convenient utility room with a washer and dryer that stay, plus a half bath! The spacious living area features an impressive floor-to-ceiling brick gas log fireplace, perfect for cozy evenings on chilly Indiana nights. The main suite offers a private bath and a walk-in closet for added comfort. The basement, with its durable Pergo flooring, provides an ideal space for a second living area or recreation room. Plus, tons of storage space! Experience the tranquility of nature while enjoying the convenience of being in the heart of West Lafayette. Don't miss this prime location opportunity!
- Type:
- Single Family
- Sq.Ft.:
- 1,418
- Status:
- Active
- Beds:
- 2
- Lot size:
- 0.2 Acres
- Year built:
- 2024
- Baths:
- 2.00
- MLS#:
- 202438415
- Subdivision:
- Belle Terra
ADDITIONAL INFORMATION
"The Capri" floorplan offers the oversized second bedroom at the front of the house near a full bath. Next you will find the open living room where the fireplace can be shared with the gourmet kitchen and it's spacious island. The dining room leads out to a covered porch and private fenced courtyard. The laundry room has a transom window for added daylight and is tucked away in it's own area. The back of the house is where you will find the owner's suite with a large walk in closet and full bath with a zero entry walk-in, fully tiled shower. All lawn care is provided by the HOA, in addition to snow removal, and trash service, allowing you the time to enjoy the Clubhouse, swimming pool and pickleball court! Close to Purdue, across from Coyote Crossing Golf Course, Minutes from I-65, close to shopping, restaurants. A great location! To be completed Winter 2024. Visit the Furnished Model home today!
$1,075,000
6693 N 300 W West Lafayette, IN 47906
- Type:
- Single Family
- Sq.Ft.:
- 5,065
- Status:
- Active
- Beds:
- 5
- Lot size:
- 11.27 Acres
- Year built:
- 2019
- Baths:
- 4.00
- MLS#:
- 202434878
- Subdivision:
- Other
ADDITIONAL INFORMATION
Welcome to this rare and beautiful property retreat located close to Purdue! The exceptional land offers: wonderful green spaces, tranquil woods w/walking trails, exquisite landscaping, and an amazing pool! Also features fruit trees, hardwoods, berry bushes, wildflower patch, & honey beehives. The elegant home, built in 2019, is full of stately windows, providing beautiful views of the property. The vaulted great room is a wonderful focal pointâ??featuring a wood burning fireplace and custom cabinetry. The open kitchen/dining room includes built-in desks, coffee bar w/beverage fridge, and long window seatâ??perfect for viewing sunrises/sunsets! The finished basement offers a huge rec room w/pool table that stays, an exercise/media room, plumbing for wet barâ??plus 2 bedrooms and full bath! Other amazing features include: solar panels on back w/battery backup and a geothermal heat-pump. (No more expensive gas & electric bills!) An inviting front porch welcomes, and a huge back porch overlooks pool, patio, fire pit & play yard. Approx. 2/3 of property is fencedâ??with inviting gates leading to enchanting wooded paths. Another great feature: access via paved lane and concrete drive. This property is a real treasure! An expanded list of features avail. in assoc. docs.
- Type:
- Single Family
- Sq.Ft.:
- 2,684
- Status:
- Active
- Beds:
- 4
- Lot size:
- 0.24 Acres
- Year built:
- 1960
- Baths:
- 2.00
- MLS#:
- 202432510
- Subdivision:
- Happy Hollow Heights
ADDITIONAL INFORMATION
This home is in Happy Hollow Heights on a wooded lot on a court. Located close to Purdue University/lots of shopping and restaurants. Fixer Upper and Sold in "AS IS" condition. 24 hours notice to show
Open House:
Sunday, 1/12 11:30-1:00PM
- Type:
- Single Family
- Sq.Ft.:
- 2,551
- Status:
- Active
- Beds:
- 4
- Lot size:
- 0.23 Acres
- Year built:
- 2024
- Baths:
- 3.00
- MLS#:
- 202432334
- Subdivision:
- Auburn Meadows
ADDITIONAL INFORMATION
Beautiful New Majestic Homes in desirable West Lafayette location. The Cumberland floor plan offers 2551 sqft of open floor plan! 4 bedrooms with the primary on the main level, large loft area, 2 1/2 bathrooms, beautiful 12 foot ceilings in the great room with tons of windows! In the primary suite you find a dual sink vanity with large tile walk in shower and walk in closet. Upstairs the large loft offers wonderful second living space with 3 addition bedrooms with full bath. Out side maintain your beautiful yard with front yard irrigation and keep all your storage needs at bay with 3 car garage. With the back of the home facing the east, your covered patio will be such a wonderful place to enjoy your outside time!
Open House:
Sunday, 1/12 10:00-11:30AM
- Type:
- Single Family
- Sq.Ft.:
- 3,049
- Status:
- Active
- Beds:
- 3
- Lot size:
- 0.21 Acres
- Year built:
- 2024
- Baths:
- 4.00
- MLS#:
- 202431244
- Subdivision:
- Three Meadows
ADDITIONAL INFORMATION
New Milakis Home! The Lilac floor plan offers 3115 square feet, 3-4 bedrooms, a den, 4 full bathrooms and open floor plan! When you enter this beautiful home, you are instantly greeted with an impressive 2 story foyer that leads to the open floor plan with magnificent kitchen with bar top and island, bright dining room and cozy great room. The primary suite boasts large double sink vanity, elegant tile walk in shower with glass wall and large walk in closet. On the second level you will find 2 generously sized bedrooms connected with convenient jack and Jill bathroom in addition to a large bonus space that could be used as a 4th bedroom with its own full bathroom. Outside enjoy the covered back patio and full yard irrigation!
- Type:
- Single Family
- Sq.Ft.:
- 2,616
- Status:
- Active
- Beds:
- 4
- Lot size:
- 0.25 Acres
- Year built:
- 2024
- Baths:
- 3.00
- MLS#:
- 202427899
- Subdivision:
- Three Meadows
ADDITIONAL INFORMATION
Welcome to this wonderful West side neighborhood located near Purdue, schools/many other amenities. The foyer leads to an office/bedroom and to the kitchen/great room. The great room has has a wainscoted wall with fireplace. The well equipped eat in kitchen has large island, gas cook top, SS range hood, walk in pantry. The primary bedroom offer fully tiled walk in shower, 2 sink, great closet space. The laundry has a sink, storage, counter space. The lower lever has a bedroom, full bath, rec area/office/exercise space, lots of storage. Enjoy the tree lined back yard from the covered deck.
- Type:
- Single Family
- Sq.Ft.:
- 3,137
- Status:
- Active
- Beds:
- 4
- Lot size:
- 0.33 Acres
- Year built:
- 2023
- Baths:
- 4.00
- MLS#:
- 202419272
- Subdivision:
- Three Meadows
ADDITIONAL INFORMATION
Located in the desirable West Lafayette, this newer home features a host of modern updates throughout. The split floor plan includes a Living/Great Room that boasts high ceilings, a modern electric fireplace, built-ins, and windows adorned with crown molding. The Mud Room/Laundry is equipped with built-ins, hooks, and cubbies for ample storage. The primary bedroom offers a walk-in tiled shower, dual sinks, and a spacious walk-in closet. Two other main floor bedrooms are connected by a Jack & Jill bath. The versatile basement includes a massive rec room, additional storage, and a fourth bedroom with an egress window and full bath. Outside, the tree-lined yard can be enjoyed from the comfort of the three-season room. HOA includes 100% lawn maintenance (cutting, edging, bagging) and snow removal (driveway and sidewalks). This home is conveniently located near walking trails, Purdue University, and shopping, making it ideal for both convenience and comfort.
Open House:
Saturday, 1/11 11:00-1:00PM
- Type:
- Single Family
- Sq.Ft.:
- 2,363
- Status:
- Active
- Beds:
- 3
- Lot size:
- 0.2 Acres
- Year built:
- 2024
- Baths:
- 2.00
- MLS#:
- 202410069
- Subdivision:
- Three Meadows
ADDITIONAL INFORMATION
Welcome to your dream home at Three Meadows, West Lafayette's most sought-after neighborhood! Kiracofe Homes presents the Brittany 3 Floorplan, a stunning ranch-style residence offering spacious living and contemporary design. Step inside this expansive abode boasting three generously sized bedrooms along with a versatile office space, providing ample room for both relaxation and productivity. The open-concept layout seamlessly connects the living, dining, and kitchen areas, creating an inviting atmosphere for gatherings and everyday living. Entertain with ease in the gourmet kitchen featuring sleek countertops, modern appliances, and ample storage space. Enjoy the convenience of a three-car garage, providing plenty of room for vehicles and additional storage. Nestled in a new section of Three Meadows, this home offers the perfect blend of tranquility and convenience. Experience the charm of suburban living while still being close to all the amenities West Lafayette has to offer. With completion expected in early September 2024, seize the opportunity to make this exquisite residence your own. Don't miss your chance to own a piece of luxury living in one of West Lafayette's most desirable neighborhoods. Schedule your showing to

Information is provided exclusively for consumers' personal, non-commercial use and may not be used for any purpose other than to identify prospective properties consumers may be interested in purchasing. IDX information provided by the Indiana Regional MLS. Copyright 2025 Indiana Regional MLS. All rights reserved.
West Lafayette Real Estate
The median home value in West Lafayette, IN is $372,000. This is higher than the county median home value of $238,400. The national median home value is $338,100. The average price of homes sold in West Lafayette, IN is $372,000. Approximately 27.44% of West Lafayette homes are owned, compared to 62.31% rented, while 10.26% are vacant. West Lafayette real estate listings include condos, townhomes, and single family homes for sale. Commercial properties are also available. If you see a property you’re interested in, contact a West Lafayette real estate agent to arrange a tour today!
West Lafayette, Indiana has a population of 44,515. West Lafayette is more family-centric than the surrounding county with 35.91% of the households containing married families with children. The county average for households married with children is 31.5%.
The median household income in West Lafayette, Indiana is $28,744. The median household income for the surrounding county is $53,468 compared to the national median of $69,021. The median age of people living in West Lafayette is 21.5 years.
West Lafayette Weather
The average high temperature in July is 86.4 degrees, with an average low temperature in January of 16.9 degrees. The average rainfall is approximately 37.9 inches per year, with 18.9 inches of snow per year.
