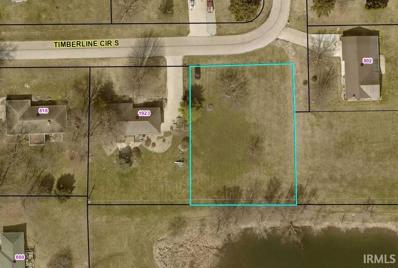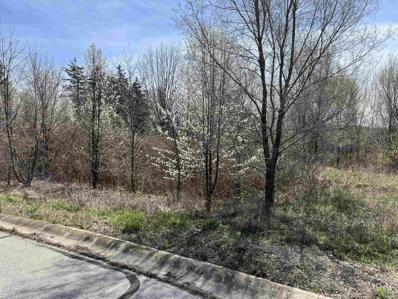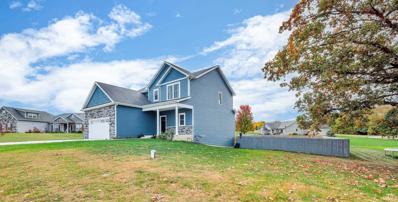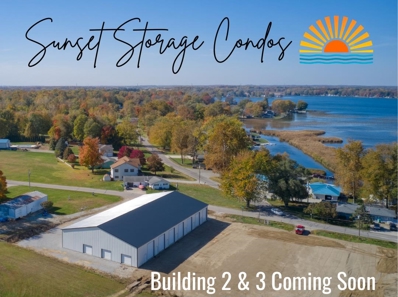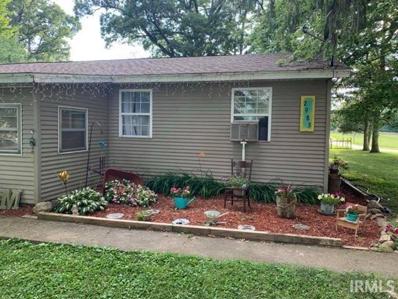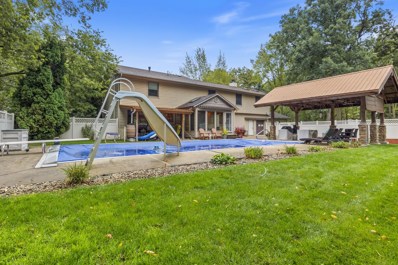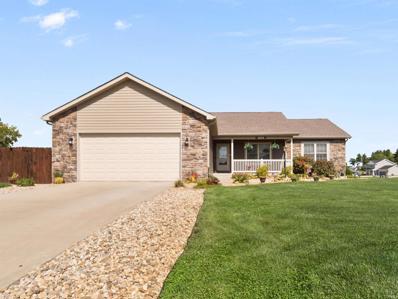Warsaw IN Homes for Rent
- Type:
- Land
- Sq.Ft.:
- n/a
- Status:
- Active
- Beds:
- n/a
- Lot size:
- 0.22 Acres
- Baths:
- MLS#:
- 202441845
- Subdivision:
- Park Ridge South
ADDITIONAL INFORMATION
Premier lot ready to build on in the brand new Park Ridge South. City water and city sewer! Electric & gas are serviced by NIPSCO. Granite Ridge Builders has available lots and spec homes. The model home is located at 150 Wagon Wheel Drive. Square footage requirements are 1250 for a ranch, 1350 for a 1.5 story and 1600 for a 2-story.
- Type:
- Land
- Sq.Ft.:
- n/a
- Status:
- Active
- Beds:
- n/a
- Lot size:
- 0.28 Acres
- Baths:
- MLS#:
- 202441843
- Subdivision:
- Park Ridge South
ADDITIONAL INFORMATION
Premier lot ready to build on in the brand new Park Ridge South. City water and city sewer! Electric & gas are serviced by NIPSCO. Granite Ridge Builders has available lots and spec homes. The model home is located at 150 Wagon Wheel Drive. Square footage requirements are 1250 for a ranch, 1350 for a 1.5 story and 1600 for a 2-story.
- Type:
- Land
- Sq.Ft.:
- n/a
- Status:
- Active
- Beds:
- n/a
- Lot size:
- 0.32 Acres
- Baths:
- MLS#:
- 202441771
- Subdivision:
- Park Ridge South
ADDITIONAL INFORMATION
Premier cul-de-sac lot on a pond ready to build on in the brand new Park Ridge South. This lot can accomadate a daylight basement. City water and city sewer! Electric & gas are serviced by NIPSCO. Granite Ridge Builders has available lots and spec homes. The model home is located at 150 Wagon Wheel Drive. Square footage requirements are 1250 for a ranch, 1350 for a 1.5 story and 1600 for a 2-story.
Open House:
Saturday, 1/11 12:00-5:00PM
- Type:
- Single Family
- Sq.Ft.:
- 2,356
- Status:
- Active
- Beds:
- 4
- Lot size:
- 0.33 Acres
- Year built:
- 2024
- Baths:
- 3.00
- MLS#:
- 202441541
- Subdivision:
- None
ADDITIONAL INFORMATION
The "Holcombe", compliments your lifestyle and modern taste! This spacious home offers more than meets the eye. With 4 bedrooms + office and 2-car garage. Peace of mind knowing this smart home is brand new, comes with excellent builder warranty and is only a 5 minute commute to shopping, dining, conveniences and highways. The Holcombe features a main level open concept floor plan with main level bedroom and study/flex space. Upstairs you'll find plenty of space for you, and friends and family. This new spec home is currently being crafted by "America's Builder", D.R. Horton!
- Type:
- General Commercial
- Sq.Ft.:
- n/a
- Status:
- Active
- Beds:
- n/a
- Lot size:
- 0.7 Acres
- Year built:
- 1956
- Baths:
- 1.00
- MLS#:
- 202441308
- Subdivision:
- None
ADDITIONAL INFORMATION
Introducing a prime investment opportunity on US 30, East side of Warsaw. This remodeled 1,848 SF commercial building, constructed in 1956, offers a single, fully leased unit, ensuring 100% occupancy and a reliable income stream. Zoned for commercial use, this property presents an ideal opportunity for the discerning office building investor. With its well-maintained infrastructure and prime location, this property promises a strong return on investment.
- Type:
- Land
- Sq.Ft.:
- n/a
- Status:
- Active
- Beds:
- n/a
- Lot size:
- 0.42 Acres
- Baths:
- MLS#:
- 202441146
- Subdivision:
- Timberline
ADDITIONAL INFORMATION
Unique lot in Timberline neighborhood. Beautiful setting and convenient location!
- Type:
- Land
- Sq.Ft.:
- n/a
- Status:
- Active
- Beds:
- n/a
- Lot size:
- 1 Acres
- Baths:
- MLS#:
- 202440928
- Subdivision:
- Warsaw
ADDITIONAL INFORMATION
Vacant lot in new construction neighborhood in north Warsaw. Ol B Harvest Ridge - Seller Financing Available
- Type:
- Single Family
- Sq.Ft.:
- 3,137
- Status:
- Active
- Beds:
- 4
- Lot size:
- 0.6 Acres
- Year built:
- 2022
- Baths:
- 4.00
- MLS#:
- 202440745
- Subdivision:
- Hoffman Lake Estates
ADDITIONAL INFORMATION
You'll just love the views from the front porch overlooking the lake. Speaking of which, you'll have direct lake access from a private beach and there is an island you can swim at. Also, there is a dock you can put your boat on. This is a quiet no wake lake, Hoffman Lake. Spacious lot over 1/2 acre with a fenced in yard gives all the room you need to play and entertain. This place has all the space you need with over 3100sf of finished living space include a finished daylight basement. 9ft high ceilings and completely open floor plans from the Kitchen to the Breakfast Nook and Great Room. 4 large bedrooms upstairs plus a Den in the basement that could be used as a 5th bedroom. All stainless-steel appliances remain with the home. Beautiful granite counter tops and a large walk in Pantry give this Kitchen that little extra you want. Oversize 24 x 24 Garage has the extra space you want for storage and workspace. Master Bathroom is complete with a Oasis jetted tub ready for you after a long day.
- Type:
- General Commercial
- Sq.Ft.:
- n/a
- Status:
- Active
- Beds:
- n/a
- Lot size:
- 0.04 Acres
- Year built:
- 2022
- Baths:
- MLS#:
- 202440252
- Subdivision:
- None
ADDITIONAL INFORMATION
If you have found you don't have enough lake storage at your lake house - Sunset Storage Condos located just off Chapman Lake may be the solution for you. Multiple size options are available. This unit is 20x40 and comes with electric to sight, garage door, 2 LED overhead lighting and 6 outlet receptacles. Custom Units will be available in Bldg 2 and 3 - see list agent for details. Bylaws are on file with listing agent. This is first building to be offered with storage condo units available to serve the Chapman Lake Area.
Open House:
Thursday, 1/9 1:00-4:00PM
- Type:
- Single Family
- Sq.Ft.:
- 1,612
- Status:
- Active
- Beds:
- 3
- Lot size:
- 0.23 Acres
- Year built:
- 2024
- Baths:
- 2.00
- MLS#:
- 202439825
- Subdivision:
- Park Ridge South
ADDITIONAL INFORMATION
Check out this beautiful new split-bedroom ranch home for sale by Granite Ridge Builders in Warsaw. This lovely home features an open-concept living area, perfect for entertaining guests or spending quality time with family. The kitchen boasts a stylish 6-foot island and a breakfast bar with quartz countertops, as well as a large walk-in pantry for all your storage needs. The great room is a stunning space with cathedral ceiling and large picture windows that let in plenty of natural light. This home also includes a den with a privacy door. The primary suite is a peaceful retreat with a private bath that includes a 5-foot vanity, a large shower, a linen closet, and a spacious walk-in closet.
$385,000
2020 ROBB Road Warsaw, IN 46580
- Type:
- Single Family
- Sq.Ft.:
- 2,332
- Status:
- Active
- Beds:
- 3
- Lot size:
- 5.21 Acres
- Year built:
- 2003
- Baths:
- 2.00
- MLS#:
- 202439672
- Subdivision:
- Spring Hill Acres / Springhill A
ADDITIONAL INFORMATION
** Price Drop ** Back on the Market and ready to become your dream home for the Holidays. Enjoy the privacy and serenity of your very own cabin in the woods with all the amenities of city living right around the corner. Deeded access to beautiful Pike Lake and tranquil stream flowing through your property. This home feels like a Brown County retreat right in the middle of Kosciusko County. Drink your morning coffee on the expansive covered front porch (55 feet long) overlooking the peaceful cul-de-sac, or wind down on one of the two large decks in the backyard enjoying the wildlife and natural backdrop. The open floor plan is perfect for entertaining guests. The oversized master is on the main level with a sliding glass door leading to one of the decks. Over 5 acres of mostly wooded land complete with trails for family hikes. Take the kayaks directly to Pike Lake from the picturesque stream. The main level has an additional bedroom and full bath. Upstairs is the third bedroom and an extra room that could be used for many purposes. Spacious laundry room between the kitchen and garage. Garage is also oversized (27" x 23") with high ceilings. Plenty of space for large pole barn, RV parking etc. New furnace 2022, New water heater 2024, New water softener 2024. Schedule your private tour today.
$299,000
919 SHADY Lane Warsaw, IN 46580
- Type:
- Single Family
- Sq.Ft.:
- 2,796
- Status:
- Active
- Beds:
- 4
- Lot size:
- 0.38 Acres
- Year built:
- 1977
- Baths:
- 3.00
- MLS#:
- 202439386
- Subdivision:
- Country Club Highlands
ADDITIONAL INFORMATION
Approximately 2,800 finished square feet at this walkout ranch. Located pond front at the "The Hood" Country Club Highlands Subdivision and also known as Kelly Lake. An attractive floor plan with primary suite, second bedroom and office on main level with access to the backyard deck from the dining room, which is open to both the kitchen and living room. Just down the stairs is a large family room with cozy fireplace, 2 bedrooms and storage space. Enjoy the lifestyle and variety of plants in the landscaping including sweet cherry trees, sour cherry trees, apple and crab apple trees. Plus all windows have been replaced & have lifetime warranty!
- Type:
- Single Family
- Sq.Ft.:
- 3,122
- Status:
- Active
- Beds:
- 4
- Lot size:
- 0.5 Acres
- Year built:
- 2005
- Baths:
- 3.00
- MLS#:
- 202439343
- Subdivision:
- Shadow Lake Estates
ADDITIONAL INFORMATION
OPEN HOUSE 1/4 12:00-2:00pm *Seller is willing to consider concessions for 2/1 buydown. See associated documents* Welcome to this beautifully maintained 4-bedroom, 3-bathroom home located in the highly sought-after Shadow Lake Estates. Boasting modern living at its finest, this home features an open-concept layout perfect for both family life and entertaining, as well as a formal dining room for more intimate gatherings. The fully finished basement offers additional living space with a bedroom and full bathroom, ideal for a media room, gym, or playroom. Recent upgrades include a new AC and furnace installed in 2023, ensuring comfort and energy efficiency. Nestled on a spacious half-acre corner lot, this property provides a rare blend of privacy and convenience, while being just minutes from downtown and major highways. Move-in ready, this home is a must-see!
- Type:
- Single Family
- Sq.Ft.:
- 1,628
- Status:
- Active
- Beds:
- 3
- Lot size:
- 0.64 Acres
- Year built:
- 1965
- Baths:
- 2.00
- MLS#:
- 202439129
- Subdivision:
- Indian Village
ADDITIONAL INFORMATION
Don't miss this immaculately kept, one owner brick ranch style home on Warsaw's east side. This 3 bedroom, 2 full bath home offers an eat-in kitchen with beautiful cabinetry (soft-close doors). You'll appreciate having both a formal living room along with a family room that features a wood burning fireplace to keep you cozy during the winter months. Patio doors off the family room lead to the backyard and patio. The 3 bedrooms are generous in size and all have hardwood floors (2 bedrooms currently have carpet over the hardwood). The convenient main floor laundry room is a plus with extra built-in storage. The garage is set up for an exterior generator (generator not included in the sale). The crawl space has a membrane liner on the floor and side walls with a radon mitigation system in place. There are 2 sheds on this property - one for storage and the other set up as a workshop with an overhead door. Replacement windows installed by Millwood. Furnace and water heater are accessible thru a door on the back of the house - the furnace has been serviced each spring and fall. The central air conditioner was last serviced in June. *** As an added bonus, this property includes an extra lot, which is located behind the house, and is accessed from Tepee Drive. These 2 properties will be sold together but have separate legal descriptions and parcel numbers. ***
$379,900
145 LONGRIFLE Road Warsaw, IN 46580
Open House:
Thursday, 1/9 1:00-4:00PM
- Type:
- Single Family
- Sq.Ft.:
- 1,353
- Status:
- Active
- Beds:
- 3
- Lot size:
- 0.25 Acres
- Year built:
- 2024
- Baths:
- 2.00
- MLS#:
- 202438377
- Subdivision:
- Park Ridge South
ADDITIONAL INFORMATION
Charming new home almost completed by Granite Ridge Builders. This new plan by Granite Ridge Builders has all the favorites! Not only does this have a three car garage but the garage floor has a hybrid polymer coating. The open plan features a large living area with a nice great room accented by a tray ceiling and large picture window. The kitchen offers custom cabinetry and quartz countertops with an undermount sink. A window above the kitchen sink allows for nice natural light. The kitchen also has a large pantry. All three bedrooms are convenient and the owner's suite has great closet storage and a 5' wide vanity. Other features include: separate laundry room, large closets, big back yard, Andersen high performance windows, 8'wide slider door, luxury vinyl plank and custom shelving.
$384,900
130 LONGRIFLE Road Warsaw, IN 46580
Open House:
Thursday, 1/9 1:00-4:00PM
- Type:
- Single Family
- Sq.Ft.:
- 1,643
- Status:
- Active
- Beds:
- 4
- Lot size:
- 0.27 Acres
- Year built:
- 2024
- Baths:
- 3.00
- MLS#:
- 202438353
- Subdivision:
- Park Ridge South
ADDITIONAL INFORMATION
Welcome to this brand new home by Granite Ridge Builders in brand new Park Ridge South. The open great room boasts three large picture windows. The kitchen has custom-stained cabinets with an island, breakfast bar, stainless steel microwave, dishwasher & gas range plus quartz countertops. The nook is surrounded by natural light, leading to a patio perfect for outdoor entertaining. Just off the kitchen is a den, ideal for a playroom or office. All four bedrooms are located upstairs. The primary suite offers a private bathroom with a linen closet and a large walk-in closet. Other features of this home include a 3-car garage with hybrid polymer garage coating.
Open House:
Thursday, 1/9 1:00-4:00PM
- Type:
- Single Family
- Sq.Ft.:
- 1,500
- Status:
- Active
- Beds:
- 3
- Lot size:
- 0.23 Acres
- Year built:
- 2024
- Baths:
- 2.00
- MLS#:
- 202438321
- Subdivision:
- Park Ridge South
ADDITIONAL INFORMATION
Brand new home for sale by Granite Ridge Builders in Park Ridge South subdivision located in Warsaw. This Rubywood floor plan offers 1500 square feet, 3 bedrooms, 2 bathrooms, and an open concept layout. The kitchen has custom cabinets with an island, breakfast bar and stainless steel gas range, dishwasher & microwave plus quartz countertops. The great room has a cathedral ceiling and picture window overlooking the backyard. All three of the bedrooms are spacious. The primary suite features a full bathroom with a 5' wide vanity and 5' fiberglass shower and large walk-in closet. Other features include a covered veranda, 3 car garage and whole house media air cleaner and exchanged house fresh air intake.
$287,500
1763 W 300 S Warsaw, IN 46580
- Type:
- Single Family
- Sq.Ft.:
- 2,289
- Status:
- Active
- Beds:
- 3
- Lot size:
- 3.95 Acres
- Year built:
- 1971
- Baths:
- 3.00
- MLS#:
- 202438940
- Subdivision:
- None
ADDITIONAL INFORMATION
Take me home country roads! Looking to get away from the hustle & bustle of the city without the hassle of a long commute? This spectacular estate includes 4 stunning acres of beautiful countryside with amazing views all around & is less than 10 minutes to downtown Warsaw! Plus, it has a large detached 3 car garage with a small indoor workshop which can be converted into a 4th vehicle bay as desired. Located in a quiet & peaceful area in-between Goose Lake & IN-15, this 3 bedroom, 3 full bath home has over 2200 sqft of finished space & so much potential! Built in 1971, the home is being sold â??As Isâ?? & is in need of some TLCâ??with the right vision & a little elbow grease, this home can easily become the homestead of your dreams! Ideal for DIY-ers, house flippers, investors, or simply anyone who sees the value in this scenic slice of rural heaven, this property would make an excellent hobby farm or ultimate private retreat! Located at the end of a very long gravel driveway, the lot is nestled against an open grassy plain, wooded area & line of evergreen trees by the only close neighbors affording you the luxury of the most serene environment possible. Oversized gravel apron provides ample parking in addition to the free standing garage/workshop. Exterior of home is very sturdy & primarily brick with pillars marking the inviting covered front porch. Inside youâ??ll find a big living room & extra bonus room for sitting, as well as a very generous kitchen & plenty of storage throughout. Back patio faces open nature vistas where you can kick back, relax & bask in the surrounding calm. Or build that multi-level back deck youâ??ve been waiting for, skyâ??s the limit! Move right in & update as you go, or tear it all down & start freshâ??thereâ??s tons of room for a sprawling ranch or two-story of any size! Perfect for those who want to maximize silence & scenery while still being conveniently close to amenities. Easy access to nearby shopping, dining & groceries in Warsaw/Winona Lake as well as US-30. Ready to tackle this fixer upper & really make it shine? This home can transform into the exact residence youâ??ve always wantedâ??donâ??t let this opportunity pass you by! Reach out today!
$270,000
1630 LILAC Lane Warsaw, IN 46580
- Type:
- Single Family
- Sq.Ft.:
- 998
- Status:
- Active
- Beds:
- 3
- Lot size:
- 0.45 Acres
- Year built:
- 1950
- Baths:
- 2.00
- MLS#:
- 202438221
- Subdivision:
- Lakeside Park
ADDITIONAL INFORMATION
Great Lake front location on Pike Lake. This 3 bedroom 1.5 bath Cottage is situated close to town, but hidden away nestled near the lake. This large lakefront lot also includes a lot across the street with 2 sheds. This Cottage offers a 2 car garage and has been remodeled over the years. The most recent updates are: a new main bedroom, (taken down to the studs) both bathrooms have been remodeled, and newer roof. Sit in the large living while watching the boats go by or sit on the front deck and see the beauty of the lake. Back lot has multiple uses, just use your imagination.
$225,000
2983 N MURPHY Lane Warsaw, IN 46582
- Type:
- Single Family
- Sq.Ft.:
- 1,430
- Status:
- Active
- Beds:
- 4
- Lot size:
- 1.32 Acres
- Year built:
- 1977
- Baths:
- 1.00
- MLS#:
- 202438197
- Subdivision:
- None
ADDITIONAL INFORMATION
MOTIVATED SELLER !!! Unique opportunity ! This 4 bed 1 bath home sits across from Hoffman Lake with an excellent view and is zoned agriculture. Landscaped with lots of perennials . This is 1.32 Acre lot with fenced pasture , perfect for 4H animals. The heat pump and central air were new in 2020. The barn has 4 stalls, tack room, water and LED lighting. There is also a dog run and 220 ran for hot tub. Property sold as is.
- Type:
- Single Family
- Sq.Ft.:
- 4,267
- Status:
- Active
- Beds:
- 4
- Lot size:
- 0.82 Acres
- Year built:
- 2003
- Baths:
- 4.00
- MLS#:
- 202437978
- Subdivision:
- Waw Wil O Way Park
ADDITIONAL INFORMATION
Chapman Lake Dr welcomes you home to over 4,200 finished sq ft of living space and over 3/4 acre setting with view of Chapman Lake. A 6' deeded lakefront easement on Big Chapman is just what you've been searching for. As you arrive, you'll appreciate the excellent curb appeal and circular driveway that greets you. This two story home features an oversized garage and two front area entrances. The main front door opens to the the open floor plan with formal living room, original hardwood floors, formal dining area, all open to the breakfast nook and casual dining area. Plus adjacent custom kitchen with beautiful cabinetry, an island with prep sink, open shelving, gas range cooktop and double wall ovens. Just around the corner, the laundry room and access to garage. Located at the East wing, is the primary bedroom with views of the lake across the street. Upstairs, are the additional bedrooms and bath plus bonus room above the garage. An excellent space to be utilized as an additional bedroom, exercise space, guest room or even movie room. At the finished space in the basement, you can easily access from inside or through the garage. A large rec room with bath, additional den space or craft room, room for workshop and plenty of storage! Come tour this exceptional property today!
- Type:
- Single Family
- Sq.Ft.:
- 2,558
- Status:
- Active
- Beds:
- 3
- Lot size:
- 0.71 Acres
- Year built:
- 1989
- Baths:
- 3.00
- MLS#:
- 202437576
- Subdivision:
- The Dells
ADDITIONAL INFORMATION
This spectacular 3bed/2.5bath home with an unfinished basement sits in a conveniently located, well-established neighborhood with mature trees is truly a rare gem and a MUST SEE! Sitting on just under 3/4 acres of beautifully landscaped and well-maintained grounds, this home has SO MUCH to offer! Starting with plenty of parking and a 3-car garage with an open flex space to the side that could be used for storage, workshop, workout area, etc. Step inside to find a spacious main level with both family and living-rooms, a half bath, dining room and a stunning cedar walled sun-room off the kitchen that overlooks your backyard oasis featuring an 18'x36' salt water inground pool with slide and automatic cover and oversized pavilion with remote control bistro lights. If you seek extra shade on those hot summer days, the house is also equipped with 2 remote control shade awnings for extra lounging areas. Upstairs you will find an oversized main bedroom with en suite and walk-in closet. Attached to main bedroom is a spacious office/bonus room with skylights and built in cabinets. The 2nd level also features two other bedrooms, full bath and a large laundry room with cabinets and folding counter. Property also has an irrigation system that was redone 2 yrs ago. So schedule your showing today, because you don't want to miss out on this rare find!
$112,000
E 375 N Warsaw, IN 46582
- Type:
- Land
- Sq.Ft.:
- n/a
- Status:
- Active
- Beds:
- n/a
- Lot size:
- 4.68 Acres
- Baths:
- MLS#:
- 202437489
- Subdivision:
- None
ADDITIONAL INFORMATION
Right in the middle of recreational lake country! 4.68 acres located on 375 N between 400 E and 475 E about 1 mile East of Big Chapman Lake, 1 mile West of The Barbee Lake chain, and 2 miles South of Tippecanoe Lake. Zoned agricultural, currently producing crops. Parcel does contain deeded easement to allow for approved driveway locations for adjacent parcels. Property tax not yet calculated/reported by Kosciusko county.
$374,900
2640 E SAGE Drive Warsaw, IN 46582
- Type:
- Single Family
- Sq.Ft.:
- 2,924
- Status:
- Active
- Beds:
- 5
- Lot size:
- 0.83 Acres
- Year built:
- 2016
- Baths:
- 3.00
- MLS#:
- 202436702
- Subdivision:
- Hawthorn(S)
ADDITIONAL INFORMATION
Spacious 5 Bedroom Home on Corner Lot in Desirable Hawthorne Estates. Nestled in a quiet, sought-after neighborhood, this 5-bedroom, 3-bathroom home offers the perfect blend of country charm and modern convenience. Located minutes from Chapman Lake and close to numerous retail shops, this 2016 built home boasts over 2,900 square feet of beautifully finished living space. The exterior impresses with its charming curb appeal, featuring a stone and vinyl façade and an inviting front porch. Step inside to a bright, open-concept layout where the kitchen, living, and dining areas flow seamlesslyâ??ideal for everyday living and entertaining. Just off the dining room, a spacious deck overlooks a fenced-in yard, perfect for outdoor gatherings or a private retreat for pets. The main-floor primary suite offers a peaceful escape, complete with a large walk-in closet and private en-suite bath. Two additional generously sized bedrooms are also located on the main level. Downstairs, the finished basement extends the living space, featuring two more bedrooms with large windows that bring in plenty of natural lightâ??perfect for guests, a home office, or extra living space. Additional highlights include a two-car garage with custom flooring and ample storage options, plus a bonus shed for all your outdoor storage needs. With its generous space, modern amenities, and prime location, this home is ideal for families looking for room to grow.
- Type:
- Single Family
- Sq.Ft.:
- 1,566
- Status:
- Active
- Beds:
- 4
- Lot size:
- 0.1 Acres
- Year built:
- 1890
- Baths:
- 2.00
- MLS#:
- 202436472
- Subdivision:
- Knott(S)
ADDITIONAL INFORMATION
This move in ready house is on a corner lot within walking distance to downtown shopping and restaurants! Create the perfect spot to read and journal in your sun-soaked, enclosed front porch. The large living room makes a great gathering space for family and friends and opens to your bright, spacious kitchen. A new gas stove is ready for you to create delicious meals! There are two main level bedrooms and a nicely updated bathroom complete with dual vanities and a large, tiled walk in shower. Youâ??ll appreciate the convenience of the main floor laundry room nearby. Upstairs, youâ??ll find two additional bedrooms and another full bathroom. If you need extra space, youâ??ve got it! A versatile bonus room can serve as a second living area, playroom, gaming room, or a home office. Recent updates over the last four years include a new HVAC, roof, and more! If youâ??re looking for a move in ready home, come take a look today!

Information is provided exclusively for consumers' personal, non-commercial use and may not be used for any purpose other than to identify prospective properties consumers may be interested in purchasing. IDX information provided by the Indiana Regional MLS. Copyright 2025 Indiana Regional MLS. All rights reserved.
Warsaw Real Estate
The median home value in Warsaw, IN is $254,450. This is higher than the county median home value of $232,700. The national median home value is $338,100. The average price of homes sold in Warsaw, IN is $254,450. Approximately 44.18% of Warsaw homes are owned, compared to 47.08% rented, while 8.74% are vacant. Warsaw real estate listings include condos, townhomes, and single family homes for sale. Commercial properties are also available. If you see a property you’re interested in, contact a Warsaw real estate agent to arrange a tour today!
Warsaw, Indiana has a population of 15,905. Warsaw is less family-centric than the surrounding county with 28.77% of the households containing married families with children. The county average for households married with children is 29.17%.
The median household income in Warsaw, Indiana is $55,295. The median household income for the surrounding county is $66,764 compared to the national median of $69,021. The median age of people living in Warsaw is 34.1 years.
Warsaw Weather
The average high temperature in July is 82.9 degrees, with an average low temperature in January of 16.6 degrees. The average rainfall is approximately 39.8 inches per year, with 30.6 inches of snow per year.





