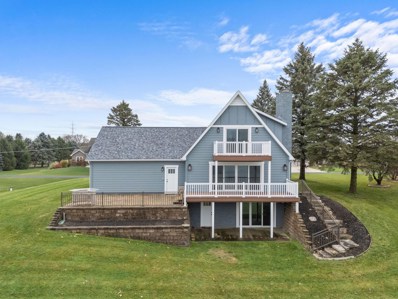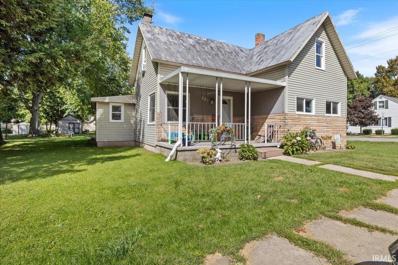Milford IN Homes for Rent
The median home value in Milford, IN is $225,060.
This is
lower than
the county median home value of $232,700.
The national median home value is $338,100.
The average price of homes sold in Milford, IN is $225,060.
Approximately 72.26% of Milford homes are owned,
compared to 22.9% rented, while
4.84% are vacant.
Milford real estate listings include condos, townhomes, and single family homes for sale.
Commercial properties are also available.
If you see a property you’re interested in, contact a Milford real estate agent to arrange a tour today!
- Type:
- General Commercial
- Sq.Ft.:
- n/a
- Status:
- Active
- Beds:
- n/a
- Lot size:
- 0.08 Acres
- Year built:
- 1900
- Baths:
- 1.00
- MLS#:
- 202447880
- Subdivision:
- Other
ADDITIONAL INFORMATION
Located in the heart of downtown Milford, this multi-purpose commercial building offers flexibility and a lot of options. Main level could be retail or office space, upper level is an apartment for rental income or living space for the business owner. Main level has a large open main area, a rear office, storage room and rest room. The upper level apartment has a large living room (with bay window streetside), an open kitchen and dining area, 2 bedrooms, a full bathroom, laundry area plus access from the front and rear of the building. Partial basement for storage and mechanicals for the main level, city streetside parking in the front and ample off street parking in the rear. Some upgrades over the years: Manabloc with PEX plumbing, modern breaker boxes and wiring, insulated windows and doors. NIPSCO gas (each level metered separately), NIPSCO electric, city water & sewer. An affordable way to have business space right on Main Street, immediate possession available.
- Type:
- Single Family
- Sq.Ft.:
- 1,533
- Status:
- Active
- Beds:
- 2
- Lot size:
- 0.24 Acres
- Year built:
- 1911
- Baths:
- 1.00
- MLS#:
- 202446432
- Subdivision:
- Other
ADDITIONAL INFORMATION
Fixer Upper Home selling via Online Only Auction on Thursday, January 9, 2025 -- Bidding begins closing out at 6 pm! This 2 bedroom, 1 bath home offers a nice opportunity to either renovate and restore its charm or tear it down and build a brand-new home tailored to your specifications. With ample yard space & mature trees, the possibilities are endless for this property. Just minutes from downtown Milford. Open House: Monday, January 6th 5:30-6pm
- Type:
- Single Family
- Sq.Ft.:
- 2,235
- Status:
- Active
- Beds:
- 3
- Lot size:
- 0.46 Acres
- Year built:
- 1978
- Baths:
- 3.00
- MLS#:
- 202445574
- Subdivision:
- None
ADDITIONAL INFORMATION
Your dream lakeside retreat on the stunning Camelot Lake! With 100 feet of frontage and panoramic views that span the lake, this fully updated, fully renovated home is designed for comfort, relaxation, and making memories. Imagine waking up in your main-level master suite, sipping coffee on the beautiful vinyl deck as the sun rises, or enjoying cozy evenings by the fireplace in your open-concept living space. The kitchen features new cabinets, countertops and appliances, flowing seamlessly into the dining area and then the living room. The main-level master suite offers a remodeled full bathroom and built-in shelving in the closet. Upstairs, you'll find two additional spacious bedrooms, a full bathroom and a walk-in attic for your storage needs. The finished walk-out basement expands your living area, featuring a family room with a fireplace, a bonus room, a full bathroom, and access to a covered deck that leads to your private sandy beach â?? perfect for summer days spent swimming, kayaking or fishing. Or, winter days building snowmen and ice-skating on the frozen lake. This home is not just about its stunning features but also about the lifestyle it offers. Host gatherings in your open-concept kitchen or relax knowing nearly everything is brand-new, from the light fixtures to the tankless water heater. With forever siding for low maintenance, an irrigation system for a lush lawn, and a spacious two-car garage for storage, life here is as easy as it is enjoyable. Whether you're entertaining friends, exploring the lake or unwinding by the fire, this home is a haven for creating memories that will last a lifetime. The community beach, pavilion, and boat launch create even more opportunities for fun and connection. Don't miss the chance to experience lakeside living at its finest!
- Type:
- Single Family
- Sq.Ft.:
- 1,607
- Status:
- Active
- Beds:
- 3
- Lot size:
- 0.3 Acres
- Year built:
- 2024
- Baths:
- 3.00
- MLS#:
- 202441105
- Subdivision:
- None
ADDITIONAL INFORMATION
Brand New - Quality Construction! Ready to move into, 3 bedroom, 2 1/2 bathroom, 1,607 sq. ft. home with a full daylight basement set up for the 4th bedroom, full bathroom, a large family room and a storage/utility room. The covered front porch entry brings you into the foyer that has access to the wide stairways leading you to the lower level and to the upstairs, a conveniently placed half bathroom, and the entrance into the main level open floor plan design of a large living room connected to the dining room w/slider door access to the patio that overlooks the good sized back yard. The fully appointed kitchen just off the dining room and living room has an island w/breakfast bar and access to the mudroom/laundry room with a window and doorway into the attached 2 car garage. Upstairs you'll find the primary suite with a walk-in closet, double sink vanity and walk-in shower, 2 additional generous sized bedrooms and another full bathroom that completes level 2. The maintenance free exterior is an added bonus with vinyl siding and front stone accents finished designed with the popular craftsman style, all on a good sized lot that is seeded, professionally landscaped and irrigated. Check out the details of the Eastfield subdivision on eastfieldsubdivision.com. Fiber internet is available at this property. Check out all of the details at Eastfieldsubdivision.com. ASK US ABOUT BUYER CREDITS that may be available to you if you use our partnered lender for financing. Miller Brothers Builders / Journey Homes and Stockton Mortgage Corporation are not affiliated entities. Borrowers are free to select their own service providers. Credits provided for qualified borrowers by Stockton Mortgage Corporation, NMLS 8259.
- Type:
- Single Family
- Sq.Ft.:
- 1,228
- Status:
- Active
- Beds:
- 2
- Year built:
- 2024
- Baths:
- 2.00
- MLS#:
- 202434209
- Subdivision:
- None
ADDITIONAL INFORMATION
*OPEN HOUSE - SUNDAY SEPTEMBER 8TH 1-3PM* Quality built 2 bedroom, 2 bathroom, 1228 Sq. Ft; 2 car attached garage, on a 4' sealed and conditioned crawlspace that works like a mini-basement for storage, storm protection, and warmer floors. The covered porch entry brings you into the foyer of this open concept home that leads into the large living with slider door access to the patio overlooking the good sized backyard. Connected to the living room you'll find the dining room and the fully equipped kitchen with island and breakfast bar along with a walk-in pantry. The second bedroom, full bathroom, and laundry room complete the floorplan along with the entrance to the attached garage conveniently located off the foyer. Outside you'll find the maintenance free exterior with vinyl siding, front stone accents, and a lawn irrigation system. This home is located in the new Eastfield subdivision that has the "in the country" feel with city water, city sewer, trash pickup, Fiber Internet and a convenient location on the northeast side of Milford. Check out all of the details at Eastfieldsubdivision.com. ASK US ABOUT BUYER CREDITS that may be available to you if you use our partnered lender for financing. Miller Brothers Builders / Journey Homes and Stockton Mortgage Corporation are not affiliated entities. Borrowers are free to select their own service providers. Credits provided for qualified borrowers by Stockton Mortgage Corporation, NMLS 8259.
$187,900
301 S HENRY Street Milford, IN 46542
- Type:
- Single Family
- Sq.Ft.:
- 1,712
- Status:
- Active
- Beds:
- 3
- Lot size:
- 0.25 Acres
- Year built:
- 1900
- Baths:
- 1.00
- MLS#:
- 202432881
- Subdivision:
- None
ADDITIONAL INFORMATION
Enjoy small town living in this adorable house! This 3 bedroom home sits on a beautiful corner lot that offers great backyard space. Inside you will love the large kitchen that offers plenty of countertop and cabinet space. The large main floor bedroom offers a walk-in closet that you will love. Upstairs the large landing offers flexible space to use as playroom, home office or use for some additional storage. Don't miss this opportunity to make this your home!
- Type:
- Single Family
- Sq.Ft.:
- 1,508
- Status:
- Active
- Beds:
- 3
- Year built:
- 2024
- Baths:
- 2.00
- MLS#:
- 202412006
- Subdivision:
- Other
ADDITIONAL INFORMATION
Welcome to the Eastfield subdivision. An in the country feel with city water, city sewer, trash pickup, Fiber Internet and a convenient location on the northeast side of Milford. Check out all of the details at Eastfieldsubdivision.com. This home features: 3 bedrooms, 2 bathrooms, 2+ car attached garage with a full unfinished daylight basement designed for a future bedroom, bathroom, family room & utility/storage room. The covered front porch brings you into a foyer that leads you to an open floor plan starting with a large living room that's connected to the fully appointed kitchen complete with a kitchen island/breakfast bar, plenty of storage, countertop space, and a pantry. The laundry room/mudroom with pantry/closet area and utility sink connects the 2+ car attached garage to the kitchen. Dining room is off the kitchen as well with a slider door access to the deck overlooking the large backyard. Generous sized primary bedroom suite includes double sink vanity, walk-in shower and walk-in closet. The split bedroom floor plan features an additional 2 bedrooms and another full bathroom that completes the main level. From the wide stairway from the living room you'll find the full basement ready for your finishing touches. Outside you'll find a maintenance free exterior with vinyl siding, front stone accents, black exterior Anderson vinyl windows, and lawn irrigation system. ASK US ABOUT BUYER CREDITS that may be available to you if you use our partnered lender for financing. Miller Brothers Builders / Journey Homes and Stockton Mortgage Corporation are not affiliated entities. Borrowers are free to select their own service providers. Credits provided for qualified borrowers by Stockton Mortgage Corporation, NMLS 8259.
$89,900
128 S Main Milford, IN 46542
- Type:
- General Commercial
- Sq.Ft.:
- n/a
- Status:
- Active
- Beds:
- n/a
- Lot size:
- 0.08 Acres
- Year built:
- 1902
- Baths:
- 1.00
- MLS#:
- 202320149
- Subdivision:
- None
ADDITIONAL INFORMATION
Welcome to an incredible opportunity in the heart of Milford, Indiana! This prime commercial building is perfect for investors or entrepreneurs looking to make their mark in a thriving community. Boasting a convenient location, this property offers great potential for a wide range of businesses, thanks to its flexible layout and two upper-level apartments. With a little TLC, this gem can be transformed into a highly profitable venture.

Information is provided exclusively for consumers' personal, non-commercial use and may not be used for any purpose other than to identify prospective properties consumers may be interested in purchasing. IDX information provided by the Indiana Regional MLS. Copyright 2025 Indiana Regional MLS. All rights reserved.







