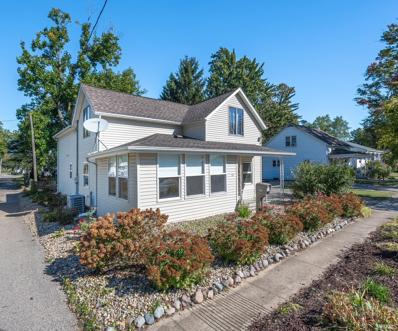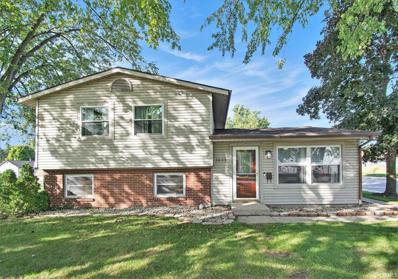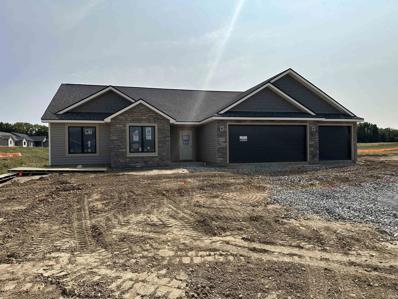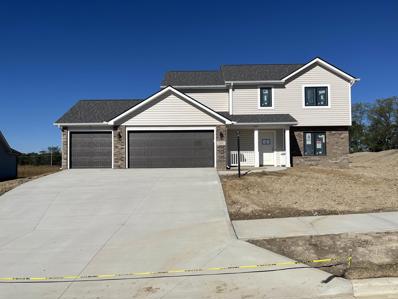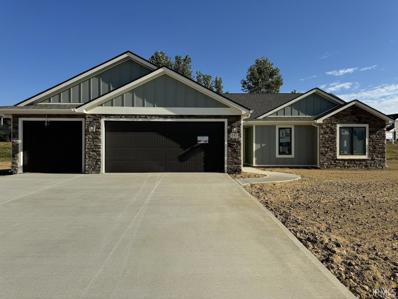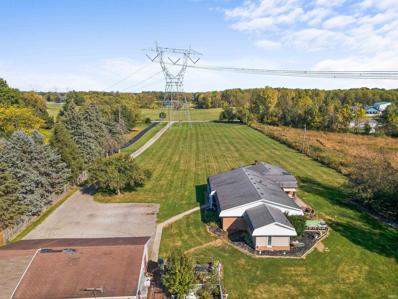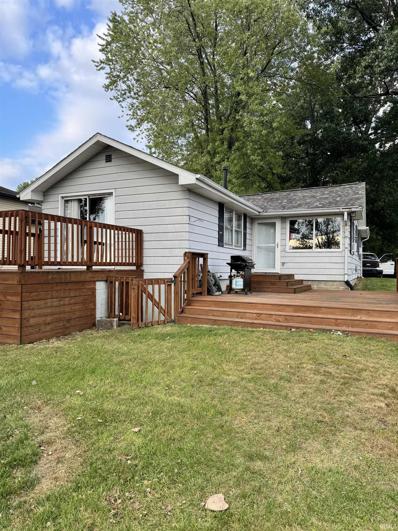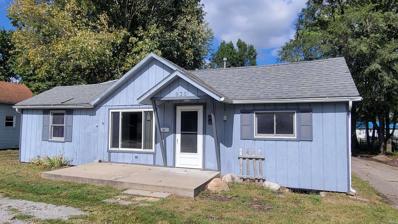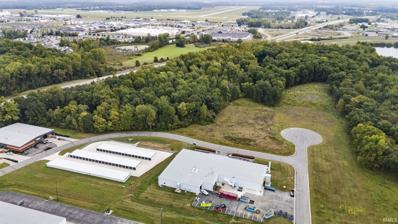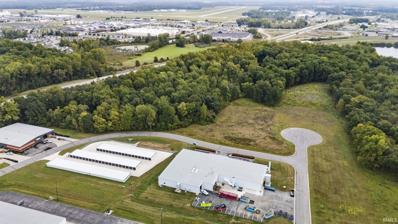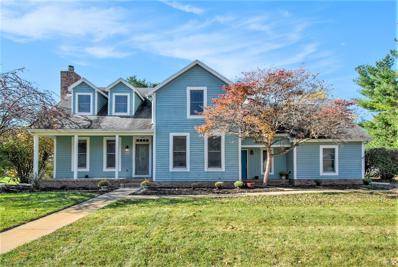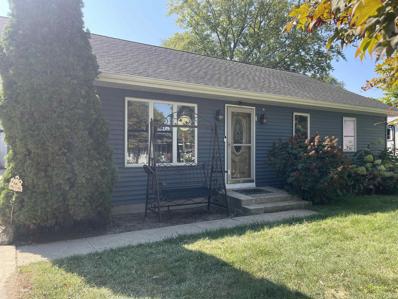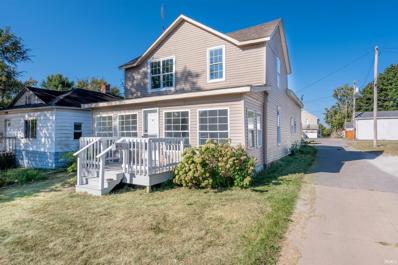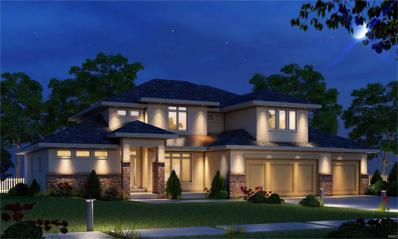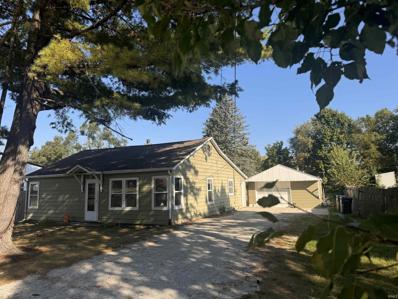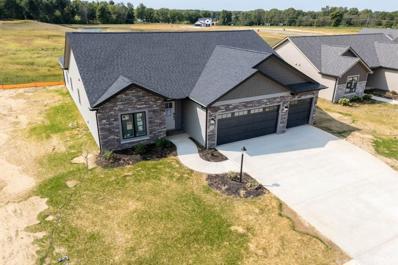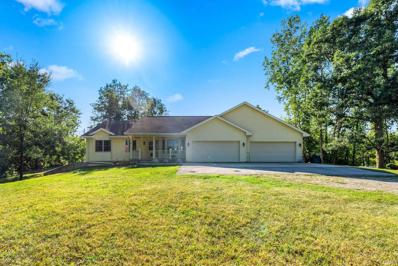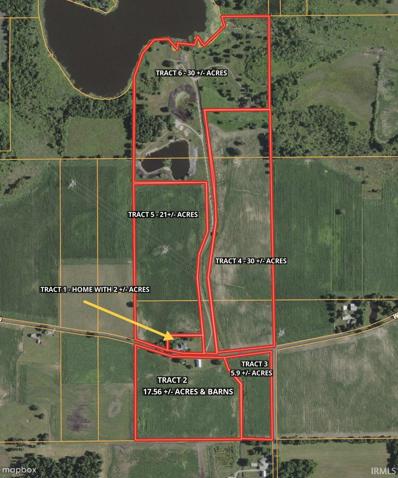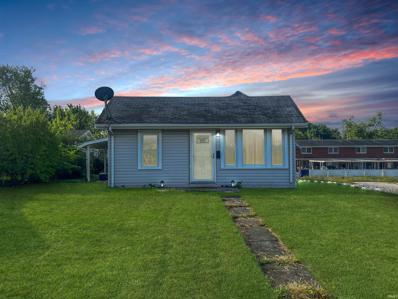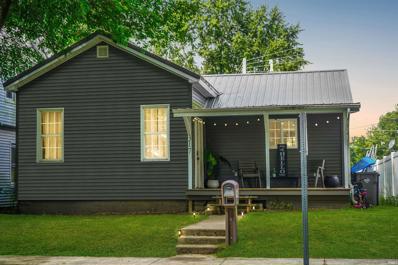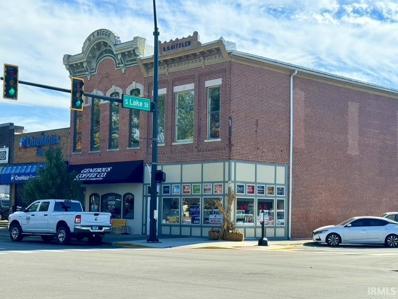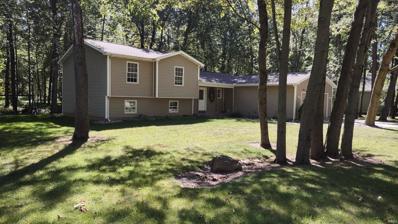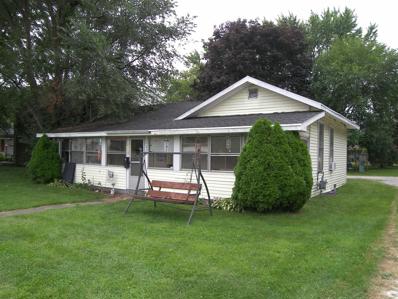Warsaw IN Homes for Rent
- Type:
- Single Family
- Sq.Ft.:
- 1,909
- Status:
- Active
- Beds:
- 4
- Lot size:
- 0.18 Acres
- Year built:
- 1880
- Baths:
- 2.00
- MLS#:
- 202439559
- Subdivision:
- Jenning & Boydstons
ADDITIONAL INFORMATION
Now offering this 4 bedroom, 2 bathroom move in ready home! Located within walking distance of Lincoln Elementary, Beyer Farm Trails, and local shopping, this corner lot features a good sized, fenced backyard complete with a basketball area. Enjoy the beautifully landscaped surroundings filled with perennials from the comfort of your covered front porch. The sunroom is a perfect spot to unwind while admiring your garden blooms. Hardwood floors throughout the main level add to the warmth of the home. A dedicated dining room provides ample space for holiday gatherings, enhanced by the cozy ambiance of a gas fireplace. French doors lead to the living room, offering a peaceful space for conversations or movie nights. The tiled kitchen is well-equipped with plenty of cabinets, drawers, and a pantry for organization. The large laundry room, conveniently located off the back deck, includes folding space, hanging options, cabinetry, and a built-in ironing board, making it easy to clean up after outdoor play. On the main level, you'll find a generous bedroom and a bathroom featuring dual vanities, a separate tub, a walk-in shower, and excellent storage. Upstairs, a massive bedroom could serve as a family room if you prefer, alongside two additional bedrooms and a second full bathroom with dual sinks to ease morning routines. The full, unfinished basement offers extra storage space, complemented by a shed and garage. This home provides a fantastic outdoor area for relaxation and play, along with a new AC and plenty of room indoors to make it your own.
$299,000
919 SHADY Lane Warsaw, IN 46580
- Type:
- Single Family
- Sq.Ft.:
- 2,796
- Status:
- Active
- Beds:
- 4
- Lot size:
- 0.38 Acres
- Year built:
- 1977
- Baths:
- 3.00
- MLS#:
- 202439386
- Subdivision:
- Country Club Highlands
ADDITIONAL INFORMATION
Approximately 2,800 finished square feet at this walkout ranch. Located pond front at the "The Hood" Country Club Highlands Subdivision and also known as Kelly Lake. An attractive floor plan with primary suite, second bedroom and office on main level with access to the backyard deck from the dining room, which is open to both the kitchen and living room. Just down the stairs is a large family room with cozy fireplace, 2 bedrooms and storage space. Enjoy the lifestyle and variety of plants in the landscaping including sweet cherry trees, sour cherry trees, apple and crab apple trees. Plus all windows have been replaced & have lifetime warranty!
$235,000
1623 E MAIN Street Warsaw, IN 46580
- Type:
- Single Family
- Sq.Ft.:
- 1,612
- Status:
- Active
- Beds:
- 3
- Lot size:
- 0.2 Acres
- Year built:
- 1960
- Baths:
- 2.00
- MLS#:
- 202438599
- Subdivision:
- None
ADDITIONAL INFORMATION
Charming Tri-Level Home in the Heart of Warsaw! This beautifully updated tri-level is a must-see, featuring 3 bedrooms, 1.5 bathrooms, a spacious layout, and big yard, this home has it all. Step inside to fresh paint throughout, brand new carpet, and updated LVP flooring. The kitchen has been stylishly upgraded with new countertops, a sleek backsplash, and updated lighting, creating a perfect space for cooking and gathering. The full bathroom has been completely redone from top to bottom, offering a fresh, modern feel. With both a cozy living room and an additional family room, thereâ??s no shortage of space for entertaining friends and family! Outside, you'll enjoy a fenced-in yard, ideal for pets or outdoor activities. The oversized 2 car garage provides tons of storage and workspace. Donâ??t miss out on this move-in-ready gemâ??schedule your private showing today!
$379,900
145 LONGRIFLE Road Warsaw, IN 46580
- Type:
- Single Family
- Sq.Ft.:
- 1,353
- Status:
- Active
- Beds:
- 3
- Lot size:
- 0.25 Acres
- Year built:
- 2024
- Baths:
- 2.00
- MLS#:
- 202438377
- Subdivision:
- Park Ridge South
ADDITIONAL INFORMATION
Charming new home almost completed by Granite Ridge Builders. This new plan by Granite Ridge Builders has all the favorites! Not only does this have a three car garage but the garage floor has a hybrid polymer coating. The open plan features a large living area with a nice great room accented by a tray ceiling and large picture window. The kitchen offers custom cabinetry and quartz countertops with an undermount sink. A window above the kitchen sink allows for nice natural light. The kitchen also has a large pantry. All three bedrooms are convenient and the owner's suite has great closet storage and a 5' wide vanity. Other features include: separate laundry room, large closets, big back yard, Andersen high performance windows, 8'wide slider door, luxury vinyl plank and custom shelving.
$384,900
130 LONGRIFLE Road Warsaw, IN 46580
- Type:
- Single Family
- Sq.Ft.:
- 1,643
- Status:
- Active
- Beds:
- 4
- Lot size:
- 0.27 Acres
- Year built:
- 2024
- Baths:
- 3.00
- MLS#:
- 202438353
- Subdivision:
- Park Ridge South
ADDITIONAL INFORMATION
Welcome to this brand new home by Granite Ridge Builders in brand new Park Ridge South. The open great room boasts three large picture windows. The kitchen has custom-stained cabinets with an island, breakfast bar, stainless steel microwave, dishwasher & gas range plus quartz countertops. The nook is surrounded by natural light, leading to a patio perfect for outdoor entertaining. Just off the kitchen is a den, ideal for a playroom or office. All four bedrooms are located upstairs. The primary suite offers a private bathroom with a linen closet and a large walk-in closet. Other features of this home include a 3-car garage with hybrid polymer garage coating.
- Type:
- Single Family
- Sq.Ft.:
- 1,500
- Status:
- Active
- Beds:
- 3
- Lot size:
- 0.23 Acres
- Year built:
- 2024
- Baths:
- 2.00
- MLS#:
- 202438321
- Subdivision:
- Park Ridge South
ADDITIONAL INFORMATION
Brand new home for sale by Granite Ridge Builders in Park Ridge South subdivision located in Warsaw. This Rubywood floor plan offers 1500 square feet, 3 bedrooms, 2 bathrooms, and an open concept layout. The kitchen has custom cabinets with an island, breakfast bar and stainless steel gas range, dishwasher & microwave plus quartz countertops. The great room has a cathedral ceiling and picture window overlooking the backyard. All three of the bedrooms are spacious. The primary suite features a full bathroom with a 5' wide vanity and 5' fiberglass shower and large walk-in closet. Other features include a covered veranda, 3 car garage and whole house media air cleaner and exchanged house fresh air intake.
$287,500
1763 W 300 S Warsaw, IN 46580
- Type:
- Single Family
- Sq.Ft.:
- 2,289
- Status:
- Active
- Beds:
- 3
- Lot size:
- 3.95 Acres
- Year built:
- 1971
- Baths:
- 3.00
- MLS#:
- 202438940
- Subdivision:
- None
ADDITIONAL INFORMATION
Take me home country roads! Looking to get away from the hustle & bustle of the city without the hassle of a long commute? This spectacular estate includes 4 stunning acres of beautiful countryside with amazing views all around & is less than 10 minutes to downtown Warsaw! Plus, it has a large detached 3 car garage with a small indoor workshop which can be converted into a 4th vehicle bay as desired. Located in a quiet & peaceful area in-between Goose Lake & IN-15, this 3 bedroom, 3 full bath home has over 2200 sqft of finished space & so much potential! Built in 1971, the home is being sold â??As Isâ?? & is in need of some TLCâ??with the right vision & a little elbow grease, this home can easily become the homestead of your dreams! Ideal for DIY-ers, house flippers, investors, or simply anyone who sees the value in this scenic slice of rural heaven, this property would make an excellent hobby farm or ultimate private retreat! Located at the end of a very long gravel driveway, the lot is nestled against an open grassy plain, wooded area & line of evergreen trees by the only close neighbors affording you the luxury of the most serene environment possible. Oversized gravel apron provides ample parking in addition to the free standing garage/workshop. Exterior of home is very sturdy & primarily brick with pillars marking the inviting covered front porch. Inside youâ??ll find a big living room & extra bonus room for sitting, as well as a very generous kitchen & plenty of storage throughout. Back patio faces open nature vistas where you can kick back, relax & bask in the surrounding calm. Or build that multi-level back deck youâ??ve been waiting for, skyâ??s the limit! Move right in & update as you go, or tear it all down & start freshâ??thereâ??s tons of room for a sprawling ranch or two-story of any size! Perfect for those who want to maximize silence & scenery while still being conveniently close to amenities. Easy access to nearby shopping, dining & groceries in Warsaw/Winona Lake as well as US-30. Ready to tackle this fixer upper & really make it shine? This home can transform into the exact residence youâ??ve always wantedâ??donâ??t let this opportunity pass you by! Reach out today!
$280,000
1630 LILAC Lane Warsaw, IN 46580
- Type:
- Single Family
- Sq.Ft.:
- 998
- Status:
- Active
- Beds:
- 3
- Lot size:
- 0.45 Acres
- Year built:
- 1950
- Baths:
- 2.00
- MLS#:
- 202438221
- Subdivision:
- Lakeside Park
ADDITIONAL INFORMATION
Great Lake front location on Pike Lake. This 3 bedroom 1.5 bath Cottage is situated close to town, but hidden away nestled near the lake. This large lakefront lot also includes a lot across the street with 2 sheds. This Cottage offers a 2 car garage and has been remodeled over the years. The most recent updates are: a new main bedroom, (taken down to the studs) both bathrooms have been remodeled, and newer roof. Sit in the large living while watching the boats go by or sit on the front deck and see the beauty of the lake. Back lot has multiple uses, just use your imagination.
- Type:
- Single Family
- Sq.Ft.:
- 1,483
- Status:
- Active
- Beds:
- 3
- Lot size:
- 0.14 Acres
- Year built:
- 1910
- Baths:
- 1.00
- MLS#:
- 202437377
- Subdivision:
- Kist(S)
ADDITIONAL INFORMATION
Check out this nice ranch style home in Warsaw, conveniently located within walking distance to both Pike Lake and Center Lake, with the Beyer Walking Trail just a short distance away. You'll enjoy a large kitchen with nice cabinet space, a good sized living room that can also be used as a dining area, 3 bedrooms, full bath, and laundry/mud room all on one level. Relax on the generous sized back deck. Fenced yard with a shed. There's even off street parking! You'll also appreciate that this home has a basement. All appliances included but not guaranteed. New carpet in all bedrooms. Property sold As Is.
- Type:
- Land
- Sq.Ft.:
- n/a
- Status:
- Active
- Beds:
- n/a
- Lot size:
- 1.37 Acres
- Baths:
- MLS#:
- 202437265
- Subdivision:
- McElroy Hill Business Park
ADDITIONAL INFORMATION
Prime 1.37-acre light industrial land located in a well-established industrial park in Warsaw, just off US 30. Adjacent is 900 Executive Dr, a 1.90-acre lot, offering the opportunity to combine both parcels for a total of 3.27 acres. Ideal for businesses looking for a spacious, strategic location with excellent access to major transportation routes.
- Type:
- Land
- Sq.Ft.:
- n/a
- Status:
- Active
- Beds:
- n/a
- Lot size:
- 1.9 Acres
- Baths:
- MLS#:
- 202437264
- Subdivision:
- McElroy Hill Business Park
ADDITIONAL INFORMATION
Prime 1.90-acre light industrial land located in a well-established industrial park in Warsaw, just off US 30. Adjacent is 910 Executive Dr, a 1.37-acre lot, offering the opportunity to combine both parcels for a total of 3.27 acres. Ideal for businesses looking for a spacious, strategic location with excellent access to major transportation routes.
$349,000
1709 S WALNUT Drive Warsaw, IN 46580
- Type:
- Single Family
- Sq.Ft.:
- 2,988
- Status:
- Active
- Beds:
- 5
- Lot size:
- 0.95 Acres
- Year built:
- 1987
- Baths:
- 3.00
- MLS#:
- 202437099
- Subdivision:
- Walnut Creek
ADDITIONAL INFORMATION
Open House this Sunday October 27 from 1pm - 3pm This 5 bedroom, 3 bath home offers nearly 3,000 square feet of living space on just under an acre. The traditional layout features well defined living areas, creating a comfortable and inviting atmosphere. The kitchen provides plenty of storage and a large eat in area, ideal for both daily meals and casual gatherings. The home includes five bedrooms, allowing flexibility for an office or den if needed. The primary suite features a private bath and walk in closets, while an additional full bath serves the other bedrooms. A series of recent updates makes this home truly move in ready. The roof and siding have been cleaned, fresh paint has been applied throughout the interior and garage, and walkways have been power washed. Landscaping has been refreshed, and a thorough deep clean, along with minor maintenance repairs, have been completed. Additionally, updates to the flooring, furnace, new Kinetico reverse osmosis system, AC unit, and water heater enhance comfort, while a recent septic inspection adds extra peace of mind. The backyard has plenty of room for outdoor activities, with a deck that is great for dining and relaxing. The pool is currently closed for the season but will be ready to enjoy when the weather warms up as the liner is only 2 years old. With a recent price improvement, this home offers even more value. Schedule a showing today to see everything it has to offer. You could be in this beautiful farmhouse style home before the holidays.
$159,000
710 SOUTHSIDE Drive Warsaw, IN 46580
- Type:
- Single Family
- Sq.Ft.:
- 1,230
- Status:
- Active
- Beds:
- 2
- Lot size:
- 0.21 Acres
- Year built:
- 1957
- Baths:
- 1.00
- MLS#:
- 202436520
- Subdivision:
- River View / Riverview
ADDITIONAL INFORMATION
Charming Ranch Home with Barn! Unique 2-bedroom, 1-bath log cabin style home was completely remodeled in 2007 including a new roof! Step inside to find a large, eat-in kitchen with a convenient walk-in pantry that flows seamlessly into the inviting living room. The former third bedroom has been transformed into a versatile laundry room/office, offering flexibility to suit your lifestyle needs. The bathroom boasts a modern touch with a new stand-up shower and jetted tub. Additional upgrades include Brand New tankless water heater, plumbed whole house generator, ensuring comfort and convenience year-round. Outside, enjoy the expansive 30x15 barn with a loft and a 10x12 utility shed, perfect for all your storage needs. This is a great first time home buyer, or downsizing option, with a convenient location!
- Type:
- Single Family
- Sq.Ft.:
- 1,566
- Status:
- Active
- Beds:
- 4
- Lot size:
- 0.1 Acres
- Year built:
- 1890
- Baths:
- 2.00
- MLS#:
- 202436472
- Subdivision:
- Knott(S)
ADDITIONAL INFORMATION
This move in ready house is on a corner lot within walking distance to downtown shopping and restaurants! Create the perfect spot to read and journal in your sun-soaked, enclosed front porch. The large living room makes a great gathering space for family and friends and opens to your bright, spacious kitchen. A new gas stove is ready for you to create delicious meals! There are two main level bedrooms and a nicely updated bathroom complete with dual vanities and a large, tiled walk in shower. Youâ??ll appreciate the convenience of the main floor laundry room nearby. Upstairs, youâ??ll find two additional bedrooms and another full bathroom. If you need extra space, youâ??ve got it! A versatile bonus room can serve as a second living area, playroom, gaming room, or a home office. Recent updates over the last four years include a new HVAC, roof, and more! If youâ??re looking for a move in ready home, come take a look today!
$275,000
2950 Frontage Road Warsaw, IN 46580
- Type:
- General Commercial
- Sq.Ft.:
- n/a
- Status:
- Active
- Beds:
- n/a
- Lot size:
- 0.58 Acres
- Year built:
- 2001
- Baths:
- 1.00
- MLS#:
- 202436440
- Subdivision:
- None
ADDITIONAL INFORMATION
Great Location on Frontage Rd. to US 30. A .58 Acre lot with high visibility and large traffic counts, connected to a retail shopping area. Multi use building with drive through, paved parking lot, and a large walk-in cooler/freezer. Building could easily be converted into retail/office space or as a turn key ice cream shop/restaurant. Attached trade fixtures are included. Equipment sold separately. List of equipment is included in the associated documents.
- Type:
- Single Family
- Sq.Ft.:
- 3,667
- Status:
- Active
- Beds:
- 5
- Lot size:
- 1.8 Acres
- Year built:
- 2024
- Baths:
- 5.00
- MLS#:
- 202436377
- Subdivision:
- Blackberry Trace
ADDITIONAL INFORMATION
This build is listed for presale, here is an opportunity to be part of the building process! Choose exterior and interior finishes that make this home uniquely yours. The building timeline can move forward with buyer construction loan financing. Stonehill Homes of Indiana, Inc. is the builder. Dreaming of building your dream home? Now you can in Blackberry Trace on a spacious 1.84, cul-de-sac lot. This beautiful home will have a 3 car attached garage, owner suite on the main level, and large great room with two story ceiling. Along with a dedicated dining room next to the large kitchen there is a separate flex room on the main level. Upstairs you'll find 3 additional bedrooms, each with walk-in closets. Two of the bedrooms share a Jack and Jill bathroom and the third bedroom has it's own full bath. A 342 sq. ft. storage area above the garage can also be found upstairs. A finished basement with rec area, bedroom, and full bathroom adds around 1,000 sq. ft. of additional living space. Once under contract building timeline is between 6-9 months. The image is just a rendering and final build may not look exactly the same. Exterior siding will be vinyl, not stucco.
$167,000
410 KINCAIDE Street Warsaw, IN 46580
- Type:
- Single Family
- Sq.Ft.:
- 1,122
- Status:
- Active
- Beds:
- 2
- Lot size:
- 0.32 Acres
- Year built:
- 1947
- Baths:
- 1.00
- MLS#:
- 202435898
- Subdivision:
- None
ADDITIONAL INFORMATION
Located across street from Washington Elem & the WCHS campus. Great walkable location with a nice sized, fenced backyard. Open concept living/kitchen/dining for a modern feel. Large laundry/mud/craft room & a partial cellar space along with the 18x24 garage give lots of extra storage & useable space. Some of the best things about this houseâ?¦ that you can have a really great backyard space, walk to downtown Warsaw via sidewalks if you like and in a nice, established area of homes.
- Type:
- Single Family
- Sq.Ft.:
- 1,775
- Status:
- Active
- Beds:
- 3
- Lot size:
- 0.23 Acres
- Year built:
- 2024
- Baths:
- 2.00
- MLS#:
- 202435558
- Subdivision:
- Park Ridge South
ADDITIONAL INFORMATION
Model home by Granite Ridge Builders. Home will be available in 2027. Experience your dream home with Granite Ridge Builders at 150 Wagon Wheel Drive, nestled in the tranquil Park Ridge South community within the Warsaw school system. This beautifully designed 3-bedroom, 2-bathroom ranch home offers 1,775 sq ft of expertly crafted living space, perfectly suited for both family living and entertaining. The kitchen is a standout feature, with custom-stained cabinetry, a stylish tile backsplash, quartz countertops, and a generous 8-foot island, making it a perfect space for cooking and gathering. The primary bedroom suite provides a luxurious retreat with direct access to the covered veranda, a spacious walk-in closet, and a private bathroom. The home is designed for those who appreciate outdoor living, featuring a covered veranda and patio where you can enjoy Indianaâ??s seasons in comfort. The sunroom offers a quiet space for relaxation or working from home, while the light-filled nook leads to the veranda with its impressive soaring ceiling.
$515,000
4097 S 400 E Road Warsaw, IN 46580
- Type:
- Single Family
- Sq.Ft.:
- 3,352
- Status:
- Active
- Beds:
- 6
- Lot size:
- 5.5 Acres
- Year built:
- 2005
- Baths:
- 4.00
- MLS#:
- 202435328
- Subdivision:
- None
ADDITIONAL INFORMATION
Charming 6-Bed, 4-Bath Retreat on 5.50 Acres Just Outside Warsaw, Indiana Discover the perfect blend of space, comfort, and tranquility in this expansive 6-bedroom, 4-bathroom home nestled on 5.50 picturesque acres, just a short drive from the heart of Warsaw, Indiana. Ideal for families, nature lovers, or anyone seeking a peaceful escape, this property offers a unique opportunity to enjoy both luxury and serenity. Close to 3,600 square feet of living space, this home is designed with family gatherings and entertaining in mind. The open floor plan includes a large living room with plenty of natural light. The six generously sized bedrooms include a luxurious master suite with a private en-suite bathroom and walk-in closet. Each additional bedroom offers comfort and ample space for family and guests. Well-Appointed Bathrooms: With four full bathrooms, morning routines and guest accommodations are effortless. Modern fixtures and finishes ensure style and convenience. Enjoy the expansive 5.50-acre lot with a beautifully landscaped yard, mature trees, and plenty of space for outdoor activities. The property also features a large deck, ideal for summer barbecues and relaxing evenings under the stars. The home includes a finished basement, providing extra living space that can be customized to fit your needsâ??whether as a home theater, game room, or fitness area. Located just outside Warsaw, youâ??ll enjoy the peace and privacy of country living while being close to local amenities, schools, and recreational opportunities. This exceptional property offers a unique opportunity to own a spacious, well-maintained home on a sizable lot in a great location. Donâ??t miss the chance to make this dream home your own! Schedule a tour today!
Open House:
Tuesday, 11/26 12:00-3:00PM
- Type:
- Single Family
- Sq.Ft.:
- 3,340
- Status:
- Active
- Beds:
- 4
- Lot size:
- 105 Acres
- Year built:
- 1914
- Baths:
- 2.00
- MLS#:
- 202435284
- Subdivision:
- None
ADDITIONAL INFORMATION
MLS Listings 202443870,202443826, 202443854, 202443861, 202443864, 2024433866, 202435284 All with same sale/auction 105 +/- Acres Land in 6 Tracts with Country Home for Auction â?? Warsaw, Indiana BID-ONLINE ONLY AUCTION!! BID CENTER LOCATION (NIGHT OF AUCTION) 5:00 pm doors open- 302 E Section St, Claypool, IN BEING SOLD AS-IS!! 10% DOWN NON-REFUNDABLE!! Auction Type: Online Bidding Only with Bid Center (Location - 302 E Section St, Claypool, IN) Auction End Date: December 3, 2024, 6:30 PM Eastern Time with 5 minute extensions Property Address: 664 Hoppus Rd, Warsaw, IN 46580, Kosciusko County Tract 1: Country Home on 3,340 Sq. Ft. This 3,340 sq. ft. country home boasts 4 bedrooms, 2 baths, and a 756 sq. ft. attached garage. With beautiful views from both stories, this home offers tremendous potential with just a few updates. Some key features include: Central air and propane heating Hardwood flooring and trim in certain rooms Main floor utility room Decorative fireplace in the living room Dining room adjacent to the kitchen Spacious master bedroom with natural light Alarm system, private well, and septic The property also includes a fenced area perfect for animals. The attached 2-car garage leads to an atrium, ideal for use as a mudroom, which connects to a cozy wet bar area. Tract 2: 17.56 Acres with Barns and Creek Access This tract features 17.56 acres, building potential & includes three barns: Large Barn (70x40): Wrapped in metal on the outside but preserving the original wooden beams and hay rack inside, making it both functional and charming. Smaller Shed (12x24): Concrete flooring, perfect for small equipment storage. Older Barn: Still in use for storage, but could be remodeled or used for its timber. The east side of the property borders a creek, adding to its appeal. Tract 3: 5.9 +/- Acres with Creek Access Bordering the west line with creek frontage, this tract is an ideal building site for anyone looking to create their own rural oasis. Tract 4: 26.32 +/- Acres Tillable Land A prime tract of 26.32 acres of productive tillable land. Soil maps available upon request. Tract 5: 21 +/- Acres Tillable Land Another valuable tract featuring 21 acres of income-generating tillable farmland. Tract 6: 30 +/- Acres Recreational Land with Lake and Ponds This scenic 30-acre tract is perfect for recreation or building your dream home. Highlights include:
$155,000
742 E WINONA Avenue Warsaw, IN 46580
- Type:
- Single Family
- Sq.Ft.:
- 992
- Status:
- Active
- Beds:
- 2
- Lot size:
- 0.18 Acres
- Year built:
- 1910
- Baths:
- 1.00
- MLS#:
- 202434848
- Subdivision:
- Kist(S)
ADDITIONAL INFORMATION
Welcome to this beautifully recently updated 2-bedroom, 1-bath gem, ideally located near Lakeview Middle School and a variety of delightful dining options, including the local favorite Botanas Locas. With a spacious open layout, the home features an updated kitchen complete with sleek cabinets and a stylish kitchen exhaust hanging hood, perfect for culinary enthusiasts. The convenience continues with a 2-car garage, providing ample space for vehicles and storage. Whether you're looking for a lucrative investment opportunity as a rental property or a cozy single-family home, this property offers flexibility and potential. Currently rented until the end of September, this home will soon be ready for its next chapter. Donâ??t miss your chance to own a piece of this vibrant community! Call today to schedule a viewing and explore the boundless possibilities this home offers!
$178,000
317 N UNION Street Warsaw, IN 46580
- Type:
- Single Family
- Sq.Ft.:
- 1,111
- Status:
- Active
- Beds:
- 3
- Lot size:
- 0.12 Acres
- Year built:
- 1910
- Baths:
- 2.00
- MLS#:
- 202434838
- Subdivision:
- None
ADDITIONAL INFORMATION
Discover this charming 3-bedroom, 2-bathroom home thatâ??s warm, inviting, and ready for you to move in! Ideally located just minutes from downtown Warsaw, itâ??s close to gyms, convenience stores, schools, and more. As you step inside, youâ??ll be welcomed by a bright and spacious living room that flows seamlessly into the eat-in kitchen, featuring stainless steel appliances that stay with the home. Each bedroom is generously sized, offering comfort and plenty of space. The front porch is perfect for enjoying a morning coffee while taking in a summer breeze. Out back, youâ??ll find a large yard with extra parking available. Donâ??t miss the chance to see this homeâ??schedule your private tour today!
$385,000
123 W Center Street Warsaw, IN 46580
- Type:
- General Commercial
- Sq.Ft.:
- n/a
- Status:
- Active
- Beds:
- n/a
- Lot size:
- 0.07 Acres
- Year built:
- 1888
- Baths:
- 1.00
- MLS#:
- 202442783
- Subdivision:
- Hood & Britton
ADDITIONAL INFORMATION
Corner building in high traffic and visibility location. At the heart of Downtown Warsaw. Offering ground level retail space and apartment (leased), with basement storage. Second level is an apartment currently leased. Third level 66x22 storage as well as basement. Newer roof, HVAC in both apartments are only a few years old.
$299,900
1305 TIMON Drive Warsaw, IN 46580
- Type:
- Single Family
- Sq.Ft.:
- 1,852
- Status:
- Active
- Beds:
- 3
- Lot size:
- 0.39 Acres
- Year built:
- 2002
- Baths:
- 2.00
- MLS#:
- 202432097
- Subdivision:
- Shady Crest
ADDITIONAL INFORMATION
Discover this stunning 3-bedroom, 2-bathroom split-level home, built in 2002. Nestled in a sought-after Warsaw neighborhood, this residence offers the perfect blend of modern comfort and natural beauty. Imagine the warmth of the holiday season filling this home. Cozy up in your favorite chair with a good book or gather loved ones in the spacious living area for festive celebrations. The well-appointed kitchen, with its modern appliances and ample counter space, is ideal for preparing holiday feasts. The partially wooded lot provides a serene outdoor retreat. Picture yourself sipping hot cocoa on the patio, surrounded by the tranquility of nature. And when the snow falls, you can enjoy winter activities like sledding and building snowmen. Located within walking distance of top-rated Warsaw schools, this home offers convenience and peace of mind. Your children can easily walk to school, and you can enjoy easy access to local amenities. Don't miss this opportunity to make this beautiful home yours just in time for the holidays. Schedule a private tour today!
- Type:
- Single Family
- Sq.Ft.:
- 1,170
- Status:
- Active
- Beds:
- 3
- Lot size:
- 0.21 Acres
- Year built:
- 1920
- Baths:
- 1.00
- MLS#:
- 202429381
- Subdivision:
- Boss
ADDITIONAL INFORMATION
Affordable 3 bedroom in-town investment property with long term tenant (5+ years, on a month to month lease, $700 per month plus utilities) who would stay or move with a 30 day notice. Enclosed front porch, generous sized living room, large eat-in kitchen, side entry porch used as a storage and pantry room, rear entry is the laundry-mechanical room. Full sized city lot in a convenient location. Amenities include: vinyl siding, GFA furnace, 100 amp breaker box, NIPSCO gas & electric, city sewer, Indiana American water, ample off street parking in the rear. Hard to find in-town properties in this price range. The house could use some updating but is priced accordingly.

Information is provided exclusively for consumers' personal, non-commercial use and may not be used for any purpose other than to identify prospective properties consumers may be interested in purchasing. IDX information provided by the Indiana Regional MLS. Copyright 2024 Indiana Regional MLS. All rights reserved.
Warsaw Real Estate
The median home value in Warsaw, IN is $228,800. This is lower than the county median home value of $232,700. The national median home value is $338,100. The average price of homes sold in Warsaw, IN is $228,800. Approximately 44.18% of Warsaw homes are owned, compared to 47.08% rented, while 8.74% are vacant. Warsaw real estate listings include condos, townhomes, and single family homes for sale. Commercial properties are also available. If you see a property you’re interested in, contact a Warsaw real estate agent to arrange a tour today!
Warsaw, Indiana 46580 has a population of 15,905. Warsaw 46580 is more family-centric than the surrounding county with 32.32% of the households containing married families with children. The county average for households married with children is 29.17%.
The median household income in Warsaw, Indiana 46580 is $55,295. The median household income for the surrounding county is $66,764 compared to the national median of $69,021. The median age of people living in Warsaw 46580 is 34.1 years.
Warsaw Weather
The average high temperature in July is 82.9 degrees, with an average low temperature in January of 16.6 degrees. The average rainfall is approximately 39.8 inches per year, with 30.6 inches of snow per year.
