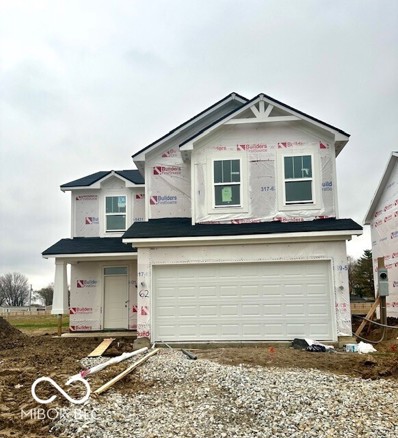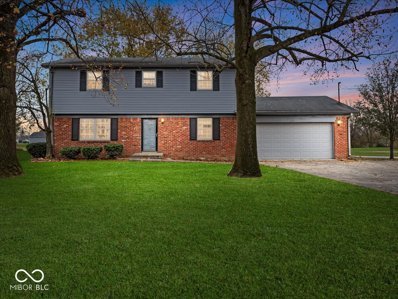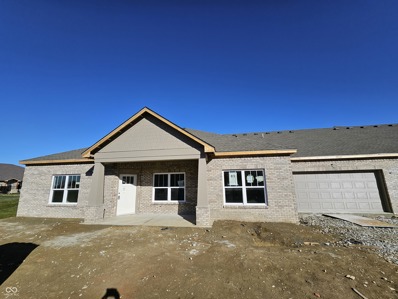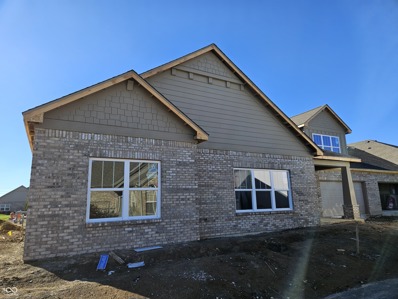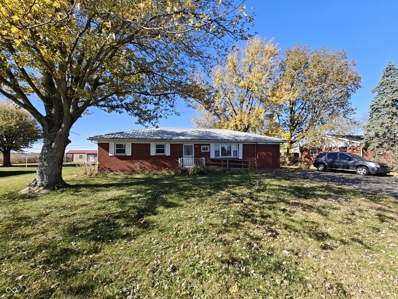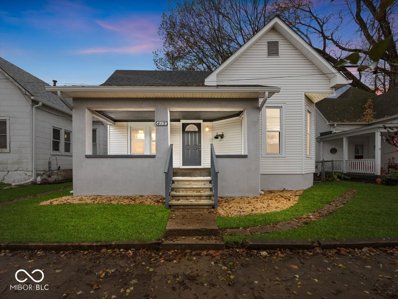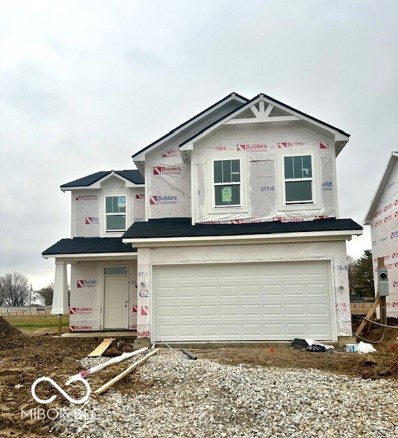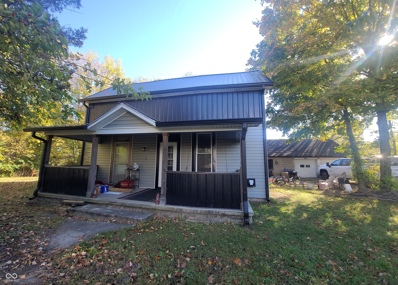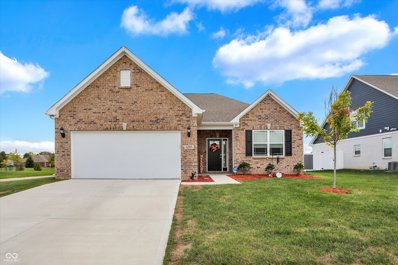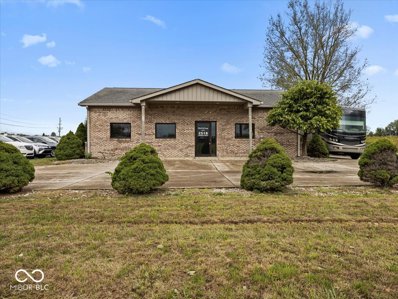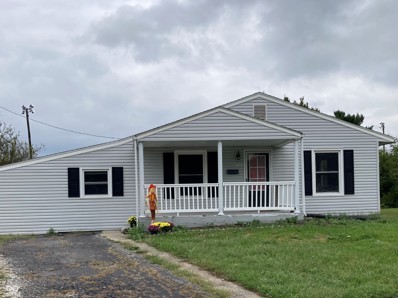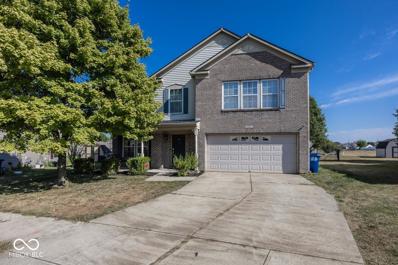Shelbyville IN Homes for Rent
- Type:
- Single Family
- Sq.Ft.:
- 2,529
- Status:
- Active
- Beds:
- 4
- Lot size:
- 0.2 Acres
- Year built:
- 2024
- Baths:
- 3.00
- MLS#:
- 22012980
- Subdivision:
- Stratford Place
ADDITIONAL INFORMATION
Plenty of space for even the largest of families. This home has all the space you will need with an up to date flow and a tasteful decor. The first floor includes a study/office, dining room, gathering room and an open kitchen with a large island. Beautiful cabinetry and stainless steel appliances. Upstairs the primary bedroom is spacious with a walk in closet you have always dreamed of. The other bedrooms are all good sized and there is a loft for some extra living space. This complete with a patio and an over-sized two car garage. This is a fantastic value. Come take a look.
- Type:
- Single Family
- Sq.Ft.:
- 1,004
- Status:
- Active
- Beds:
- 2
- Lot size:
- 0.13 Acres
- Year built:
- 1910
- Baths:
- 1.00
- MLS#:
- 22011998
- Subdivision:
- No Subdivision
ADDITIONAL INFORMATION
Welcome to this charming 2-bedroom, 1-bath home, beautifully updated and move-in ready! Featuring a spacious bonus room that offers possibilities, whether you need an office, playroom, or additional living space. The home has undergone a transformation, with recent upgrades including new carpet, modern windows, and stylish light fixtures throughout. The kitchen shines with brand-new cabinets, providing both functionality and a fresh, contemporary feel. The home also boasts major updates such as a furnace and water heater, ensuring comfort and peace of mind for years to come. Located in a desirable neighborhood, this home blends comfort, convenience, and style - perfect for anyone looking to start a new chapter. Don't miss out on the opportunity to make this beautifully updated property your own!
- Type:
- Single Family
- Sq.Ft.:
- 3,024
- Status:
- Active
- Beds:
- 4
- Lot size:
- 0.45 Acres
- Year built:
- 1968
- Baths:
- 3.00
- MLS#:
- 22011488
- Subdivision:
- No Subdivision
ADDITIONAL INFORMATION
Welcome to this expansive home offering over 3,000 square feet of living space, designed for both comfort and style. Situated on nearly half an acre, this impressive property features 4 spacious bedrooms and 2.5 bathrooms, providing plenty of room for family and guests. The main floor is perfect for everyday living and entertaining, with an open-concept layout that includes beautiful hardwood floors. The kitchen is a dream, featuring stainless steel appliances, sleek new cabinetry, and elegant countertops. The large living and dining areas are ideal for hosting gatherings, while the back deck offers a serene outdoor space for relaxing or dining al fresco. Upstairs, you'll find all four generously sized bedrooms, including a master suite with a private bath for ultimate convenience. The full basement provides even more living space, with a game room for entertainment, a laundry room, and the potential for a 5th bedroom, offering flexibility to suit your needs. For added convenience, the home includes a 2-car attached garage with direct entry. The nearly half-acre lot offers ample outdoor space for activities, gardening, or future additions. This home truly has it all-don't miss the chance to make it yours!
Open House:
Saturday, 1/11 6:00-9:00PM
- Type:
- Single Family
- Sq.Ft.:
- 1,771
- Status:
- Active
- Beds:
- 4
- Lot size:
- 0.18 Acres
- Year built:
- 2024
- Baths:
- 2.00
- MLS#:
- 22011957
- Subdivision:
- Summerfield
ADDITIONAL INFORMATION
D.R. Horton, America's Builder presents the Chatham. This popular ranch floorplan provides 4 bedrooms and 2 baths in a single-level, open living space. The main living area offers solid surface flooring throughout for easy maintenance. Three large bedrooms are situated in the front of the home with one bedroom, which features a large walk-in closet and luxury bath, is situated in the back of the home for privacy. Enjoy entertaining in the spacious kitchen with a large built-in island and beautiful cabinetry. The outdoor covered patio in the back of the home offers a great space to gather with friends and family. Like all D.R. Horton homes, this home includes America's Smart Home Technology featuring a smart video doorbell, smart Honeywell thermostat, Amazon Echo Pop, smart door lock, Deako light package and more. Summerfield offers walking paths and a playground for the whole family to enjoy. Situated just a short drive away from local restaurants, grocery stores, and other amenities, this community provides the serenity of country living with the convenience of easy commutes and everyday conveniences.
- Type:
- Single Family
- Sq.Ft.:
- 1,482
- Status:
- Active
- Beds:
- 3
- Lot size:
- 0.14 Acres
- Year built:
- 1910
- Baths:
- 2.00
- MLS#:
- 203974
ADDITIONAL INFORMATION
Immediate Occupancy! This recently renovated 3 bedroom nestled in the quiet, small town of Shelbyville, Indiana is ready for it's next family! Brand new roof! New carpet & LVP throughout! 9' ceilings! Only minutes to Interstate 74 & only a 35 minute commute to Indianapolis! Schedule your private viewing today!
- Type:
- Single Family
- Sq.Ft.:
- 2,349
- Status:
- Active
- Beds:
- 4
- Lot size:
- 0.45 Acres
- Year built:
- 1992
- Baths:
- 3.00
- MLS#:
- 22010222
- Subdivision:
- Overlook
ADDITIONAL INFORMATION
Beautiful family home in beautiful Overlook Subdivision. This home has been redone top to bottom with the latest style, products and features. Move right on in and be envy of the neighborhood! From the front door to the kitchen, you will love to entertain here. Gorgeous LVP flooring throughout the main living area. The kitchen is a dream with waterfall quartz countertop, double oven, cooktop gas stove, pot filler and dishwasher. So much attention to detail was done in the kitchen especially with the glass tile back coffee nook and live edge countertop. Bar stool seating connects the kitchen to the dining room. Fill drinks quickly from the wet bar nook. The first-floor primary bedroom features luxurious carpet and a large walk-in closet. The primary bathroom has spa like feel with double vanity sinks, delta faucets, vanity makeup station and mirror and walk in shower with dural head. The tile choice in this bathroom is like no other. Wrapping up the downstairs is a gorgeous half bath with marble tile floors and guest bedroom which could also be an office. The staircase is defined by an accent wall complementing the style of the decor. On the second level there are 2 bedrooms split be an open loft with a skylight perfect for games or reading. The jack-n-jill style bathroom has double vanities and a private tub/shower with tile surround. All of the bathrooms have built in Bluetooth speaker connections. All of this sitting on just shy of a half acre lot with 3 car attached garage, lawn irrigation system, newly poured concrete patio and exterior lighting around the house lighting up with sensors. Do not miss seeing this home!
- Type:
- Condo
- Sq.Ft.:
- 1,490
- Status:
- Active
- Beds:
- 2
- Lot size:
- 0.06 Acres
- Year built:
- 2024
- Baths:
- 2.00
- MLS#:
- 22010591
- Subdivision:
- Villas At Derby Run
ADDITIONAL INFORMATION
Maintenance free living is available at The Villas of Derby Run in Trotters Chase. This 2 bedroom, 2 full bath condo is located near many amenities, such as The Blue Bear Golf Course, The YMCA, medical facilities, restaurants, I-74 and The Horseshoe Casino. This home features upgraded cabinets and quartz kitchen countertops, with an island. It also features an upgraded trim package throughout and melamine shelving in the closets. The primary bath has a roll in shower with beautiful ceramic tile flooring and upgraded carpet and pad. The large great room is open to the kitchen and dining areas and has waterproof laminate flooring, along with the kitchen, dining, hallway, guest bath and laundry room. The HOA covers the building exterior, landscape, lawn care, snow removal and common areas. This neighborhood offers walking trails, a pickle ball court, basketball court, club house and pool.
- Type:
- Condo
- Sq.Ft.:
- 1,571
- Status:
- Active
- Beds:
- 2
- Lot size:
- 0.06 Acres
- Year built:
- 2024
- Baths:
- 2.00
- MLS#:
- 22010466
- Subdivision:
- Villas At Derby Run
ADDITIONAL INFORMATION
Maintenance free living is available at The Villas of Derby Run in Trotters Chase. This 2 bedroom, 2 full bath condo is located near many amenities, such as The Blue Bear Golf Course, The YMCA, medical facilities, restaurants, I-74 and The Horseshoe Casino. This home features upgraded cabinets and quartz kitchen countertops, with an island. It also features an upgraded trim package throughout and melamine shelving in the closets. The primary bath has a roll in shower with beautiful ceramic tile flooring and upgraded carpet and pad. The large great room is open to the kitchen and dining areas and has waterproof laminate flooring, along with the kitchen, dining, hallway, guest bath and laundry room. This home has an unfinished bonus room above the garage that offers 505 additional sq ft of space. The HOA covers the building exterior, landscape, lawn care, snow removal and common areas. This neighborhood offers walking trails, a pickle ball court, basketball court, club house and pool.
- Type:
- Single Family
- Sq.Ft.:
- 1,404
- Status:
- Active
- Beds:
- 4
- Lot size:
- 0.39 Acres
- Year built:
- 1960
- Baths:
- 2.00
- MLS#:
- 22009749
- Subdivision:
- No Subdivision
ADDITIONAL INFORMATION
The bigly-est yard probably ever. Huge yard and huge potential, have never seen this much potential, it's unheard of! What a view and what a house, probably the best house! Wow, cannot say enough good things about this house and the potential, the likes of which have rarely ever been seen, maybe never in our town's history. --- Now, therefore, because of the current cosmetic condition, that is, the current shape of the house, which is of a status of, of course needing some work, like we all do, and have needed, but once unburdened by what has been, it will be a great place. ---- But guess what? And by the way, make no mistake, no joke! The fact of the matter is, this house is for sale! 4 bed, 1.5 bath, 1400 sq ft, large lot!
- Type:
- Single Family
- Sq.Ft.:
- 1,028
- Status:
- Active
- Beds:
- 3
- Lot size:
- 0.11 Acres
- Year built:
- 1876
- Baths:
- 1.00
- MLS#:
- 22009643
- Subdivision:
- No Subdivision
ADDITIONAL INFORMATION
Charming 3-Bedroom Home with Modern Upgrades and Character Welcome to this delightful 3-bedroom, 1-bath home, originally built in 1876, where historic charm meets modern convenience. Nestled in a friendly neighborhood, this property offers a perfect blend of timeless architecture and thoughtful updates. As you approach, you're greeted by a large covered front porch, ideal for sipping morning coffee or enjoying warm summer evenings. Step inside to discover a bright and inviting living space, featuring original details that enhance its character. The home boasts three bedrooms, each offering ample natural light and comfortable living. The updated bathroom combines classic style with contemporary finishes, making it a serene retreat. The heart of the home is the modern galley kitchen, equipped with updated appliances. Outside, the expansive open patio invites outdoor gatherings, while the fenced-in backyard provides privacy and a safe space for kids or pets to play. For those who love to tinker or need extra storage, the one-car garage includes a dedicated workshop area, perfect for hobbies or projects. Updates include: new windows, pex plumbing, kitchen cabinets, counter tops, appliances, flooring, fresh paint, light fixtures, full new bath, new siding on garage, and so much more. This charming property is a rare find, combining the best of both worlds-historic allure and modern living. Don't miss your chance to make it yours!
- Type:
- Single Family
- Sq.Ft.:
- 1,445
- Status:
- Active
- Beds:
- 4
- Lot size:
- 0.1 Acres
- Year built:
- 2024
- Baths:
- 3.00
- MLS#:
- 22007986
- Subdivision:
- Stratford Place
ADDITIONAL INFORMATION
This is the opportunity you have been waiting for! A well built 4 bedroom home in Stratford Place for a little over 275K. Welcome to the Ford floor plan. A beautiful open plan on the first floor, complete with a center island in the kitchen, plenty of cabinet and counter space and a first floor laundry. The primary bedroom upstairs is roomy and has a huge walk-in closet and a large bathroom with a double vanity. The three remaining bedrooms will suit the needs of your family with room to spare. This home is bright and open and has no wasted space. An affordable and efficient place for you to call home!!
- Type:
- Single Family
- Sq.Ft.:
- 2,755
- Status:
- Active
- Beds:
- 4
- Lot size:
- 0.15 Acres
- Year built:
- 2024
- Baths:
- 3.00
- MLS#:
- 22007767
ADDITIONAL INFORMATION
Welcome to 1833 James Pierce Drive in vibrant Shelbyville, IN! This stunning new construction home perfectly blends modern style and comfort in a spacious 2-story layout. With 4 bedrooms and 2.5 bathrooms this home offers plenty of room for the whole family. The open floorplan creates a seamless flow from the living area to the kitchen, making it ideal for family gatherings or entertaining guests. The kitchen features a central island, perfect for meal prep and casual dining. The owner's suite provides a private retreat with an en-suite bathroom, offering a peaceful space to unwind. Each bedroom is designed for comfort, providing cozy spaces to rest and recharge. Outside, the backyard offers endless possibilities for creating your own outdoor oasis, whether you envision a serene garden or a lively entertainment space. With a 2-car garage, you'll have ample room for your cars, sports equipment, and tools.
- Type:
- Single Family
- Sq.Ft.:
- 2,596
- Status:
- Active
- Beds:
- 4
- Lot size:
- 0.14 Acres
- Year built:
- 2018
- Baths:
- 3.00
- MLS#:
- 22007607
- Subdivision:
- Central Park
ADDITIONAL INFORMATION
This beautiful 4-bedroom, 2.5-bathroom home offers the perfect blend of style, space, and convenience, nestled on a large corner lot adjacent to greenspace providing more space for the family. The open-concept design seamlessly connects the dining area, kitchen, and living room, creating a welcoming space for entertaining and everyday living. The kitchen features modern finishes, ample cabinetry, and a spacious island, ideal for meal prep or casual dining. The master suite is a true retreat, complete with a walk-in closet and a bath en suite, providing a private oasis for relaxation. The additional three bedrooms are located upstairs, along with a versatile family room perfect for movie nights or a play area. The upstairs laundry room adds convenience to daily routines. The extra space downstairs provides a spot for an office, reading area, or extra play area for the kids that love to bring their toys downstairs! Luxury Vinyl Plank flooring throughout the main living areas offers a contemporary touch, while plush carpet in the bedrooms adds warmth and comfort. The home also includes a mudroom area with a half bath, and a large two-car garage for all your needs. Close to schools, shopping, parks, and connected by trails, this home is not one to miss!
$314,999
2116 N 600 E Shelbyville, IN 46176
- Type:
- Single Family
- Sq.Ft.:
- 2,140
- Status:
- Active
- Beds:
- 3
- Lot size:
- 6.94 Acres
- Year built:
- 1920
- Baths:
- 2.00
- MLS#:
- 22007348
- Subdivision:
- No Subdivision
ADDITIONAL INFORMATION
The Potential is great and the acreage is divine. This house is ready for the right touch with loads of potential. The property is almost 7 acres. The metal roof is about two years old. The septic is only about 8-10 years old and a new water heater 2023. New 200 amp service panel also in 2023. Small cellar only about 26 X 10. Detached Garage is 25 X 30 full brick. If you want that "away from it all lifestyle", well here it is! Small town feel with very few neighbors. Just a hop, skip and a jump to the interstate and minutes away from the Horseshoe Casino.
- Type:
- Single Family
- Sq.Ft.:
- 1,916
- Status:
- Active
- Beds:
- 5
- Lot size:
- 0.2 Acres
- Year built:
- 1978
- Baths:
- 2.00
- MLS#:
- 22007492
- Subdivision:
- Indian Heights
ADDITIONAL INFORMATION
If bedrooms are what you are looking for... look no further. Welcome to your spacious 5 bedroom , 2 bath home with a backyard oasis! Situated on a quiet dead end street, this home boasts over 1900 sq ft. and a fenced in back yard designed for entertaining friends and family. You walk in the front door into an open concept living room and kitchen. The main level is completed with a bedroom. Down the stairs is an office, a primary bedroom with a large walk-in closet, bathroom and utility room. Finally, the upstairs has an additional 3 bedrooms and full bathroom. In the back yard you will find a beautiful space with an above ground pool and deck with no grass to maintain. There is a lot of storage with 2 sheds. The garage was transformed into a bedroom with storage. New roof in 2024. Seller is motivated and willing to offer a home warranty !
$346,000
1295 Shaw Lane Shelbyville, IN 46176
- Type:
- Single Family
- Sq.Ft.:
- 1,380
- Status:
- Active
- Beds:
- 3
- Lot size:
- 0.28 Acres
- Year built:
- 2022
- Baths:
- 2.00
- MLS#:
- 22006872
- Subdivision:
- Twin Lakes Estates
ADDITIONAL INFORMATION
Stunning one level custom-built home that is only two years new. You will love this open concept floor plan. Large entry foyer leading to the at home office or den, eat-in kitchen with plenty of counter and cabinet space including breakfast bar. Living room is quite spacious, split bedroom concept, primary bedroom has a walk-in closet and large bath with double sink. Huge fenced yard offers plenty of privacy. This lovely home is move in ready offering upgraded flooring, crown molding, quartz countertops, tiled backsplash and smart home technology. Schedule your tour today to view this home that is a 10 out of 10. ** There are very expensive cats in the home, please do not let them out. No worries if you have a cat allergy, this home smells great and super clean. Litter box is located in the garage.
- Type:
- Single Family
- Sq.Ft.:
- 1,918
- Status:
- Active
- Beds:
- 4
- Lot size:
- 0.3 Acres
- Year built:
- 1974
- Baths:
- 3.00
- MLS#:
- 22005427
- Subdivision:
- Clearview
ADDITIONAL INFORMATION
LOOK NO FURTHER/MOVE RIGHT IN. Just the home you have been waiting for in the most wanted Clearview Addition, near schools. 4 bedrooms, 2.5 bath, updated kitchen with new stainless appliances of refrigerator, electric range, micro-hood and dishwasher. Laundry room, washer & dryer included with lots of counter & cabinet space and wash sink. Formal dining room, family room with electric fireplace, just outside the family room through the sliding doors is a great place for entertaining with a large canopy covered deck, complete with lighting and a privacy fenced yard. New vinyl plank flooring, new carpeting, and paint. 2 Car garage with separate attached 3rd car garage with its own 100 amp service, that can be made into a workshop/office or for all your yard equipment with still plenty of room for your cars. CALL ME FOR YOUR PRIVATE VIEWING!
Open House:
Saturday, 1/11 6:00-9:00PM
- Type:
- Single Family
- Sq.Ft.:
- 2,356
- Status:
- Active
- Beds:
- 4
- Lot size:
- 0.18 Acres
- Year built:
- 2024
- Baths:
- 3.00
- MLS#:
- 22006029
- Subdivision:
- Summerfield
ADDITIONAL INFORMATION
D.R. Horton, America's Builder, presents the Holcombe. This two-story, open concept home provides 4 large bedrooms and 2.5 baths. The main level living area offers solid surface flooring throughout for easy maintenance. Home features a turnback staircase situated away from foyer for convenience and privacy, as well as a wonderful study. The kitchen offers beautiful cabinetry, a large pantry and a built-in island with ample seating space. Located upstairs, you'll find an oversized bedroom that features a deluxe bath with spacious shower and ample storage in the walk-in closet. In addition, the upstairs offers 3 additional bedrooms and a convenient laundry room. The Holcombe includes America's Smart Home Technology featuring a smart video doorbell, smart Honeywell thermostat, Amazon Echo Pop, smart door lock, Deako light package and more. Enjoy the community playground and walking paths. Summerfield is conveniently located near Shelbyville Central Schools.
Open House:
Saturday, 1/11 5:00-9:00PM
- Type:
- Single Family
- Sq.Ft.:
- 2,204
- Status:
- Active
- Beds:
- 3
- Lot size:
- 0.17 Acres
- Year built:
- 2024
- Baths:
- 3.00
- MLS#:
- 22005583
ADDITIONAL INFORMATION
Welcome to this beautiful 2-story new construction home located at 2260 Marjorie Way in Shelbyville, IN. This modern and spacious property offers 3 bedrooms and 2.5 bathrooms, making it a perfect place to call home. As you enter this charming home, you are greeted by an open floorplan that seamlessly combines the living room, dining area, and kitchen. The kitchen is a highlight with its sleek design and features like a convenient island that provides extra counter space for meal prep or casual dining. This space is perfect for entertaining guests or simply enjoying family meals together. Upstairs you are welcomed by the large loft. The owner's bedroom comes complete with an en-suite bathroom, offering privacy and convenience. The 2 additional bedrooms are well-appointed with ample space and natural lighting, providing versatility for various needs such as a home office or guest room. This home also features a 2 car garage with a four foot extension.
- Type:
- Office
- Sq.Ft.:
- 1,428
- Status:
- Active
- Beds:
- n/a
- Lot size:
- 0.46 Acres
- Year built:
- 2009
- Baths:
- MLS#:
- 22004861
ADDITIONAL INFORMATION
This versatile 1,428 square-foot commercial building offers a prime opportunity for medical, office, or retail use. Newer construction, this modern metal building combines functionality with a clean, contemporary aesthetic. Upon entering, you're welcomed into a small reception area, perfect for greeting clients or patients. Beyond the reception, the property features a large back office area, providing ample space for multiple workstations, treatment rooms, or retail displays. A spacious conference room is ideal for meetings, consultations, or collaborative projects. The building's flexible layout and quality updates make it a great choice for any business seeking a professional and adaptable space.
$198,675
650 Van Avenue Shelbyville, IN 46176
- Type:
- Single Family
- Sq.Ft.:
- 1,368
- Status:
- Active
- Beds:
- 3
- Year built:
- 1960
- Baths:
- 1.00
- MLS#:
- 22004549
- Subdivision:
- Sunrise
ADDITIONAL INFORMATION
Three Bedroom Home on a Cul-de-sac. Newer Furnace and water heater. There is a nice deck to retreat to or a covered porch to find relaxation. This would be the perfect starter home or maybe you are looking to down size. The basement is ready to be finished, windows make it bright inside. The home backs up to a park.........fun for everyone! Priced to sell quick! Don't miss out!
Open House:
Sunday, 1/12 7:00-9:00PM
- Type:
- Single Family
- Sq.Ft.:
- 2,492
- Status:
- Active
- Beds:
- 3
- Lot size:
- 0.39 Acres
- Year built:
- 1986
- Baths:
- 2.00
- MLS#:
- 22003961
- Subdivision:
- Clearview
ADDITIONAL INFORMATION
Welcome to this beautifully updated 3-bedroom, 2-bath ranch nestled on a desirable corner lot. Boasting a large family room with stunning focal fireplace, this home offers the perfect blend of comfort and style. The newly renovated eat-in kitchen is ideal for casual dining and entertaining, featuring modern finishes and ample counter space. Enjoy year-round relaxation in the all seasons room, surrounded by windows that fill the space with natural light. Step outside to a large, fully fenced backyard - perfect for outdoor gatherings, gardening and letting your pups roam freely. Conveniently located within walking distance to local schools and just minutes from shopping, this home offers both tranquility and accessibility. Don't miss out on this incredible opportunity!
- Type:
- Single Family
- Sq.Ft.:
- 2,463
- Status:
- Active
- Beds:
- 4
- Lot size:
- 0.18 Acres
- Year built:
- 2023
- Baths:
- 3.00
- MLS#:
- 22003834
- Subdivision:
- Summerfield
ADDITIONAL INFORMATION
Model home for sale in Summerfield! Welcome home to the Kelsey in beautiful Summerfield. This home in Shelbyville features nine-foot first floor ceilings, full irrigation, custom landscaping and paint, finished garage, 4 bedrooms, 3 bathrooms, and a 2-car garage. The inviting open-concept living room, dining area, and kitchen are perfect for entertaining. The kitchen showcases quartz countertops, 42-inch cabinetry, an island for prepping or enjoying your favorite meals, stainless steel appliances and pantry. Discover two bedrooms and two full baths on the main level including the primary suite with walk-in closet and adjacent bath with dual sinks, private commode, linen closet, and large shower. The laundry is also conveniently located on the main level. The upper level includes two additional bedrooms, one full bath, and a generously sized loft space. Enjoy the outdoors from your covered patio or at the community playground and walking trails. The home includes America's Smart Home Technology featuring a smart video doorbell, smart Honeywell thermostat, Amazon Echo Pop, smart door lock, Deako light package and more.
- Type:
- Single Family
- Sq.Ft.:
- 2,828
- Status:
- Active
- Beds:
- 3
- Lot size:
- 0.26 Acres
- Year built:
- 2004
- Baths:
- 3.00
- MLS#:
- 22003105
- Subdivision:
- Southern Trace
ADDITIONAL INFORMATION
This spacious home rests on a cul-de-sac with a fenced rear yard, close to walking and bike paths. The generously sized rooms are nice for those large furniture items. The front room in the home could be split as a dining room and sitting room. The large mud room & pantry room off of the kitchen and garage is large enough that could be an office area on one side and pantry on the other. The eat-in kitchen features cherry cabinets, stainless steel appliances, and additional cabinet/counter area for a dry bar/coffee area. The great room is large enough could be split and enclosed for an additional bedroom. The laundry room upstairs next to the bedrooms makes it easy for a quick wash/dry of needed items. The over-sized primary bedroom features a large bathroom with recessed area for a walk-in shower or prep area. The extra long primary closet is large enough to be considered a small room. Updates include recent new 1 layer roof, updated appliances, water heater less than 1 year old, Water softener less than 2 years old, updating some painting, deck railing, and more. Additional interior touch up painting being completed and some minor trim repair. Fall evenings can be enjoyed from your covered porch or your rear deck that features a fully fenced rear yard, mini barn, fire pit, and views of the ponds, walking and biking trails. This property is close to amenities, grocery store, schools, shopping, and parks. 5 minutes from I-74.
- Type:
- Single Family
- Sq.Ft.:
- 1,646
- Status:
- Active
- Beds:
- 3
- Lot size:
- 0.11 Acres
- Year built:
- 1910
- Baths:
- 2.00
- MLS#:
- 22001755
- Subdivision:
- Harr Add Franklin
ADDITIONAL INFORMATION
Check out this completely updated traditional home in Shelbyville. Featuring a spacious great room with high, vaulted ceiling. Three large bedrooms and two full bathrooms. New paint, new vinyl plank flooring and carpet. Updated kitchen with new stainless-steel appliances. Fenced in rear yard, open patio in rear and nice, covered front porch. Don't miss out on this beautiful, move-in ready home. Home has many accessibility features.
Albert Wright Page, License RB14038157, Xome Inc., License RC51300094, [email protected], 844-400-XOME (9663), 4471 North Billman Estates, Shelbyville, IN 46176

Listings courtesy of MIBOR as distributed by MLS GRID. Based on information submitted to the MLS GRID as of {{last updated}}. All data is obtained from various sources and may not have been verified by broker or MLS GRID. Supplied Open House Information is subject to change without notice. All information should be independently reviewed and verified for accuracy. Properties may or may not be listed by the office/agent presenting the information. Properties displayed may be listed or sold by various participants in the MLS. © 2024 Metropolitan Indianapolis Board of REALTORS®. All Rights Reserved.

Shelbyville Real Estate
The median home value in Shelbyville, IN is $244,950. This is higher than the county median home value of $211,900. The national median home value is $338,100. The average price of homes sold in Shelbyville, IN is $244,950. Approximately 52.26% of Shelbyville homes are owned, compared to 38.55% rented, while 9.19% are vacant. Shelbyville real estate listings include condos, townhomes, and single family homes for sale. Commercial properties are also available. If you see a property you’re interested in, contact a Shelbyville real estate agent to arrange a tour today!
Shelbyville, Indiana has a population of 19,710. Shelbyville is less family-centric than the surrounding county with 31.3% of the households containing married families with children. The county average for households married with children is 32.42%.
The median household income in Shelbyville, Indiana is $55,950. The median household income for the surrounding county is $64,070 compared to the national median of $69,021. The median age of people living in Shelbyville is 35.2 years.
Shelbyville Weather
The average high temperature in July is 84.9 degrees, with an average low temperature in January of 19.3 degrees. The average rainfall is approximately 43.1 inches per year, with 15.3 inches of snow per year.
