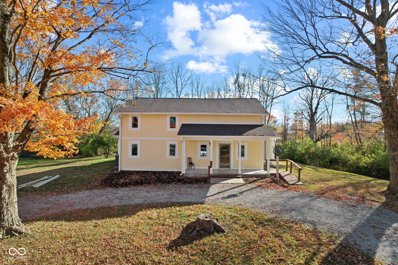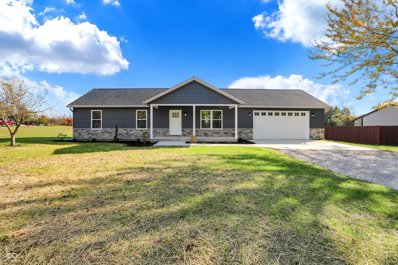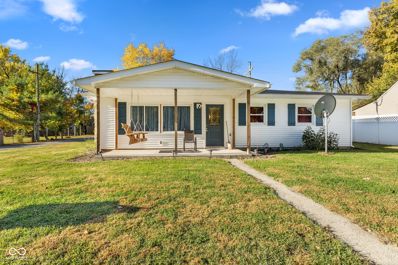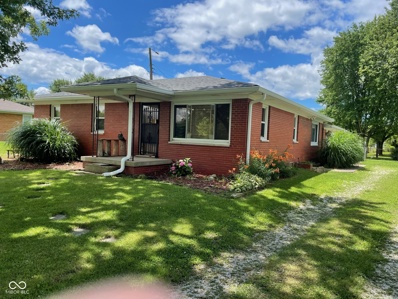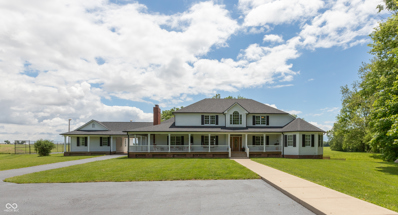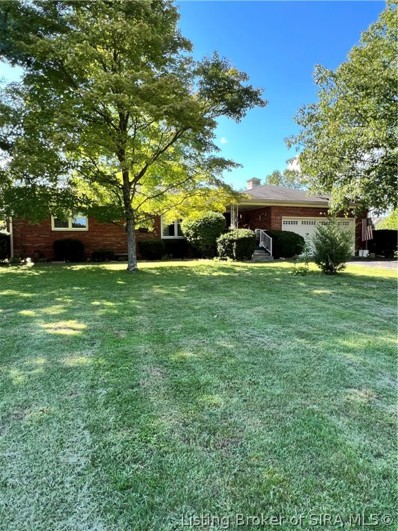Fairland IN Homes for Rent
The median home value in Fairland, IN is $359,900.
This is
higher than
the county median home value of $211,900.
The national median home value is $338,100.
The average price of homes sold in Fairland, IN is $359,900.
Approximately 79.75% of Fairland homes are owned,
compared to 14.33% rented, while
5.92% are vacant.
Fairland real estate listings include condos, townhomes, and single family homes for sale.
Commercial properties are also available.
If you see a property you’re interested in, contact a Fairland real estate agent to arrange a tour today!
- Type:
- Single Family
- Sq.Ft.:
- 1,988
- Status:
- Active
- Beds:
- 3
- Lot size:
- 0.99 Acres
- Year built:
- 1964
- Baths:
- 2.00
- MLS#:
- 202443811
- Subdivision:
- None
ADDITIONAL INFORMATION
London Bridge is falling down may come to mind when you see this property. While it appears to have good bones, a new roof, and has been mostly cleared down to the studs, it will need a lot more than just soap and water to bring it back to its glory. This 1964 home is all brick, 3 bedrooms, 1 1/2 baths and is 1988 sq ft sitting on just under 1 acre.
$525,000
6729 W 800 N Fairland, IN 46126
- Type:
- Single Family
- Sq.Ft.:
- 3,615
- Status:
- Active
- Beds:
- 4
- Lot size:
- 8.07 Acres
- Year built:
- 1940
- Baths:
- 3.00
- MLS#:
- 22009712
- Subdivision:
- No Subdivision
ADDITIONAL INFORMATION
Looking for privacy and seclusion? This 8 acre property has it and more! Located in the Triton School District, this picturesque property has so much to offer all encompassed in a beautiful partially wooded lot set far back off the road. Some notable mentions about this home include a section of chinked logs and double dove-tail log cabin features making this home full of character and timeless appeal. The exterior of the home has just undergone a complete update and transformation with freshly painted T1-11 cedar siding and some new windows and skylights in the home. Some recent updates also include new roof and gutters in 2021, newer HVAC, newer water heater and softener. The outside is complete so bring your ideas and turn the interior of this home into your own little paradise! There is so much you can change about a house, but you can never change what a property like this offers for location & acreage! The main level has 1 bedroom and 1 full bath, the upper level has 2 bedrooms and 1 full bath, and the below grade level has 1 bedroom and 1 full bath (considered primary).
Open House:
Sunday, 1/12 6:00-8:00PM
- Type:
- Single Family
- Sq.Ft.:
- 1,341
- Status:
- Active
- Beds:
- 3
- Lot size:
- 0.51 Acres
- Year built:
- 1965
- Baths:
- 2.00
- MLS#:
- 22008721
- Subdivision:
- Carmarla
ADDITIONAL INFORMATION
Take a peek at this gem! A 3 bed, 2 bath cozy brick ranch nestled in the Triton school district. Wander in to discover the grand primary suite with 2 closets and a private bathroom on the left. On the right, you'll find two more bedrooms and main bath. The kitchen is a delightful space, partly open to the living room - perfect for hosting your next gathering. Step outside to a fully fenced backyard, ideal for BBQs with a spacious partially covered patio, firepit and treehouse for the kiddos. Don't forget the 2-car detached garage with electric and ac. Several recent improvements, primary suite remodel, washer, dryer, sump pump, LVP flooring, water heater, updated wiring in garage, new metal roof on patio. Interior paint refresh with neutral colors. This home will not disappoint, schedule your personal tour today.
- Type:
- Single Family
- Sq.Ft.:
- 1,604
- Status:
- Active
- Beds:
- 3
- Lot size:
- 0.48 Acres
- Year built:
- 2024
- Baths:
- 2.00
- MLS#:
- 22006788
- Subdivision:
- Carmarla
ADDITIONAL INFORMATION
RARE opportunity to buy a BRAND-NEW home in Triton Schools! Pull up prepared to be wowed! This beauty boasts of 3bds, 2 bths, laundry, office, and open concept LR/Kit in 1,604 sq ft on almost 1/2 acre, only 5 minutes to the Fairland or London Road and I74 exit ramps! Enter entertainment central from the covered front porch, with a prime view of the spectacular kitchen, built with white shaker cabinets, fantasy brown granite, and a pantry closet with easy access to the rear patio for all of your summer cookouts! Split floor plan, continue into the primary suite where you can watch the sun rise over the field to the east, with a full bath, walk in closet, and private exit to the rear patio! Head back through the dining area, turn right down the hall, find the laundry/mech room w/ a wash tub immed on the right and office to your left. 2 bdrms and bath follow! Schedule your personal tour today!
$215,000
7455 W 700 N Fairland, IN 46126
- Type:
- Single Family
- Sq.Ft.:
- 960
- Status:
- Active
- Beds:
- 2
- Lot size:
- 0.15 Acres
- Year built:
- 1960
- Baths:
- 1.00
- MLS#:
- 22003354
- Subdivision:
- London
ADDITIONAL INFORMATION
A move-in ready home. This has had the inside gutted to the studs. Completely rewired. All new walls and tile flooring are throughout. The bathroom has been updated. The living room has a new stone fireplace with a vent-free propane insert. The roof & siding are 3 years old. This house comes with a separate attached lot. It has a 2 car garage & 2 year old 10X20 shed. This is basically a new house is just waiting for you, and if that's not enough, it comes with all the appliances.
- Type:
- Single Family
- Sq.Ft.:
- 1,392
- Status:
- Active
- Beds:
- 3
- Lot size:
- 0.3 Acres
- Year built:
- 1962
- Baths:
- 1.00
- MLS#:
- 21989593
- Subdivision:
- Fairview
ADDITIONAL INFORMATION
Live in this lovely 3 bedroom brick ranch while you are building rental homes on the 2 extra lots accessible from N. Clover Maple Dr. Home includes kitchen with breakfast bar open to family room, beautiful wood burning fireplace in family room 2 car attached garage, new roof and gutters, new over the stove microwave, new central air conditioning. Almost 1 acres total with 3 lots included in this property. Nice grass and mature trees. The 2 back lots can be accessed from N. Clover Maple Dr., behind the main house.
$2,400,000
3917 N 525 W Fairland, IN 46126
- Type:
- Single Family
- Sq.Ft.:
- 10,350
- Status:
- Active
- Beds:
- 5
- Lot size:
- 10.2 Acres
- Year built:
- 1996
- Baths:
- 5.00
- MLS#:
- 21986662
- Subdivision:
- No Subdivision
ADDITIONAL INFORMATION
Stunning 20+ Acre Estate on Snail Creek in Fairland, IN. Located 35 minutes from downtown Indianapolis. Discover unparalleled luxury and tranquility in this estate located over 1/4 mile off the county road. Perfectly blending modern amenities with natural beauty for an exceptional retreat for those seeking both comfort and adventure. Seven acres of the property are for crop land with the remainder featuring a beautifully landscaped lawn and lush woods offering privacy and natural beauty. Spacious living with over 10,000 square feet of living space with six bedrooms, four full baths, two 1/2 baths, two laundry rooms and mud room off of the main floor garage. The home office and sunroom on the main floor add versatility and comfort to the living space. The large gourmet kitchen with a walk in pantry provides ample space for cooking and storage. The home theater, indoor racquetball room and a basement recreation area are perfect for gatherings and entertaining. For outside activities you can enjoy a basketball court and tennis court. There are two play cabins with lofts and a fenced backyard with a redwood playground for children to play outdoors safely. There are two storage rooms, a seven car garage and heated garage area. A breezeway connects the main house to the garage for convenience. Enjoy the warmth of three fireplaces, a wraparound porch and covered back porch for relaxation and enjoying the views. The home was recently updated with new geothermal furnaces, new roof and new water heater. The property also has walking trails and scenic views including a small apple orchard. This property is a rare find offering a unique combination of luxury, functionality and natural beauty in a picturesque setting. Whether you're looking for a serene escape or an entertainer's paradise, this estate has it all.
$250,000
9397 N 675 W Fairland, IN 46126
- Type:
- Single Family
- Sq.Ft.:
- 1,470
- Status:
- Active
- Beds:
- 2
- Lot size:
- 1 Acres
- Year built:
- 1965
- Baths:
- 2.00
- MLS#:
- 2022011907
ADDITIONAL INFORMATION
WELCOME HOME TO THIS 2 BEDROOM 2 FULL BATH BRICK HOME. SPACIOUS LIVING ROOM AND FAMILY ROOM WITH WOOD BURNING FIREPLACE. KITCHEN HAS BUILT IN OFFICE DESK AREA AND PANTRY. FULL BASEMENT WITH A LOT OF EXTRA ROOM AND STORAGE SPACE. LOCATED ON A ONE ACRE LOT. OVERSIZED TWO CAR GARAGE.

Information is provided exclusively for consumers' personal, non-commercial use and may not be used for any purpose other than to identify prospective properties consumers may be interested in purchasing. IDX information provided by the Indiana Regional MLS. Copyright 2025 Indiana Regional MLS. All rights reserved.
Albert Wright Page, License RB14038157, Xome Inc., License RC51300094, [email protected], 844-400-XOME (9663), 4471 North Billman Estates, Shelbyville, IN 46176

Listings courtesy of MIBOR as distributed by MLS GRID. Based on information submitted to the MLS GRID as of {{last updated}}. All data is obtained from various sources and may not have been verified by broker or MLS GRID. Supplied Open House Information is subject to change without notice. All information should be independently reviewed and verified for accuracy. Properties may or may not be listed by the office/agent presenting the information. Properties displayed may be listed or sold by various participants in the MLS. © 2024 Metropolitan Indianapolis Board of REALTORS®. All Rights Reserved.
Albert Wright Page, License RB14038157, Xome Inc., License RC51300094, [email protected], 844-400-XOME (9663), 4471 North Billman Estates, Shelbyville, IN 46176

Information is provided exclusively for consumers personal, non - commercial use and may not be used for any purpose other than to identify prospective properties consumers may be interested in purchasing. Copyright © 2025, Southern Indiana Realtors Association. All rights reserved.

