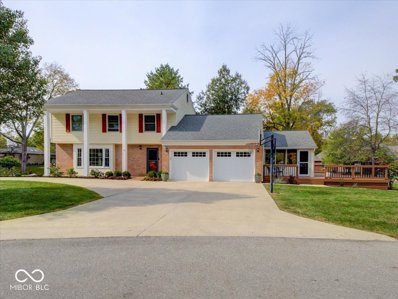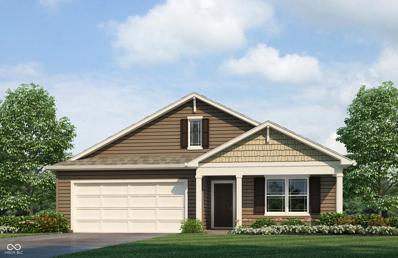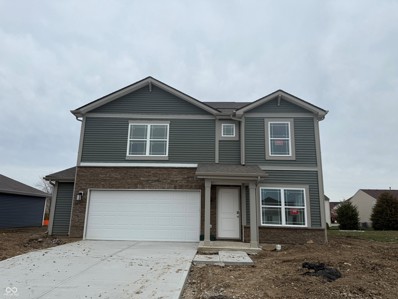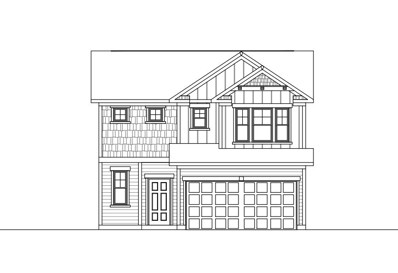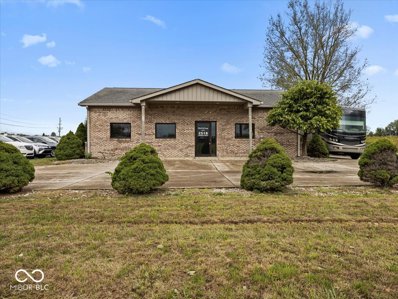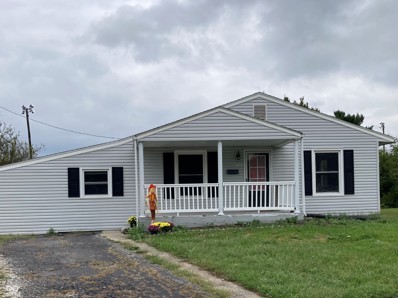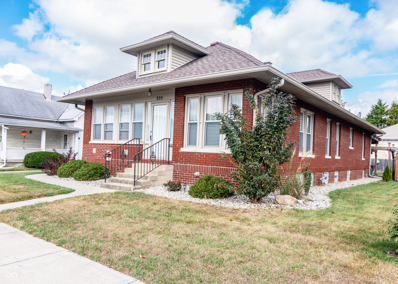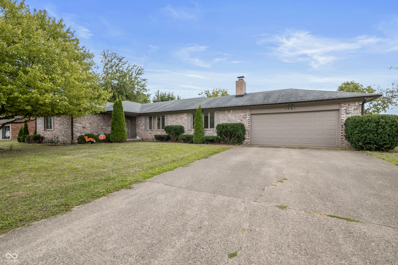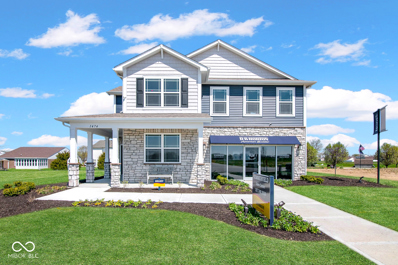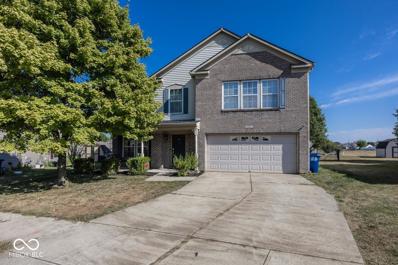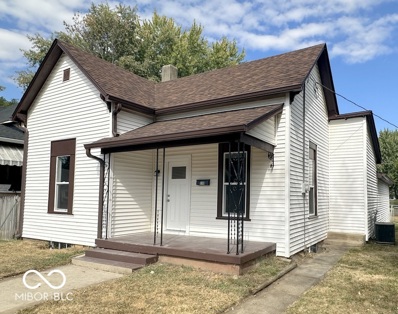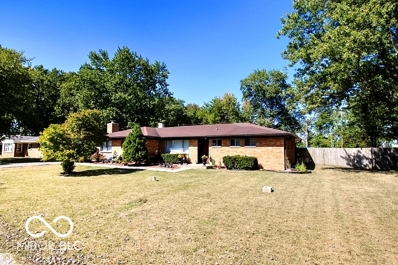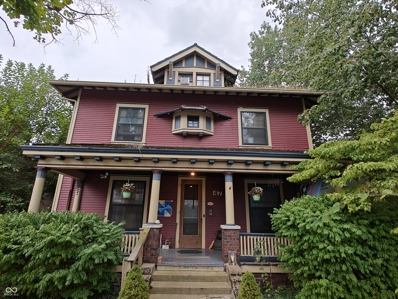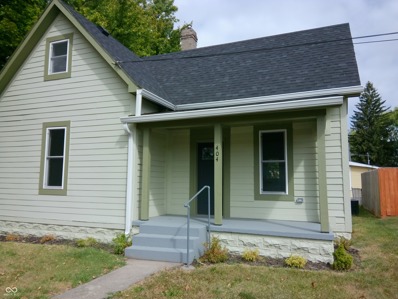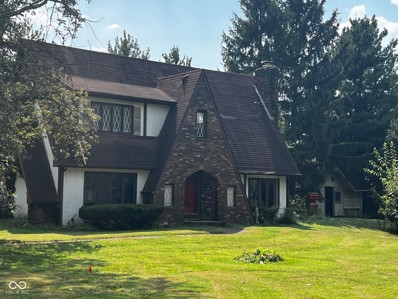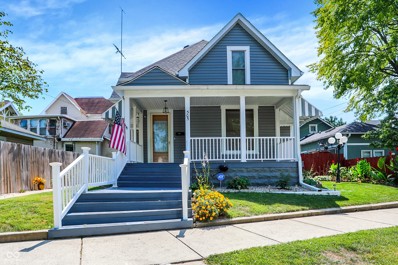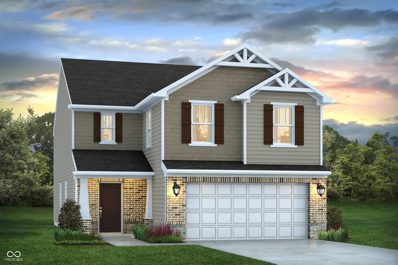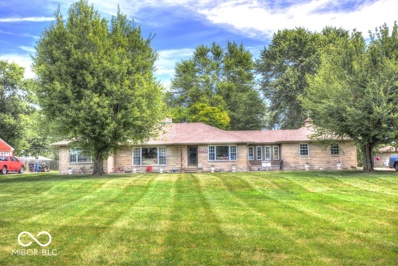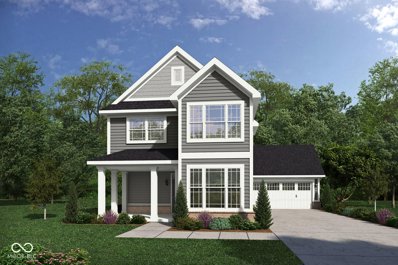Shelbyville IN Homes for Rent
- Type:
- Retail
- Sq.Ft.:
- 1,080
- Status:
- Active
- Beds:
- n/a
- Lot size:
- 0.06 Acres
- Year built:
- 1946
- Baths:
- MLS#:
- 22006479
ADDITIONAL INFORMATION
Opportunity is knocking and it's time to grow your business... move out of your home office and into this jewel in downtown Shelbyville! Zoned BC (Business Central), this stand-alone commercial/business property is a blank slate with lots of great possibilities. Its location near the post office will give your business good visibility. Dedicated parking is right outside the front door. Investors welcome! This property is offered for sale "as is." The BC section of the Shelbyville Unified Development Ordinance is available in the documents for your review. This property is within the Mainstreet Shelbyville district... grant funds for facade improvements, interior renovations and/or outdoor enhancements may be available.
- Type:
- Single Family
- Sq.Ft.:
- 2,328
- Status:
- Active
- Beds:
- 3
- Lot size:
- 0.54 Acres
- Year built:
- 1965
- Baths:
- 3.00
- MLS#:
- 22006463
- Subdivision:
- No Subdivision
ADDITIONAL INFORMATION
TURN-KEY 2 STORY, 3BR 2.5BA w/4 CAR GARAGE (2 attached /2 detached) HOME in QUIET, SOUGHT AFTER NEIGHBORHOOD; Over 100K in upgrades since 2019! Guest parking GALORE in CIRCULAR driveway! Basement has Lg newly Carpeted Main Area to use as you like, Lg laundry room, craft/work room, & extra storage room. since 2019, Recessed LED lights, new Luxury Vinyl Plank Flooring on Main Level/Shaw Carpet and Tile Upstairs/Commercial Carpet & Vinyl in Basement; Renewal By Anderson DBL Hung Windows, large Deck, Blinds, Fully Painted, New Garage Doors, 2 Storm Doors, Landscaping and more! Recently, new HVAC, Gas Range, Water Heater, Water Softener, Microwave, Dishwasher, BEAUTIFUL Custom Garage and Porch coating . Prideful Owner had Roof inspected 2023 as Preventative measure & was told it looked great. Complete LIST OF IMPROVEMENTS and DATES are attached. Unfinished Attic Plus TONS of STORAGE!!!! This HOME is a LUCKY FIND offered below market price. Ready to move? Honestly, ACT NOW because homes like this on this street rarely come on the market. Have financing in order so you don't miss out! (Most Furnishings will be sold as Owner is Downsizing) MORE PICTURES VERY SOON!
- Type:
- Single Family
- Sq.Ft.:
- 1,771
- Status:
- Active
- Beds:
- 4
- Lot size:
- 0.2 Acres
- Year built:
- 2024
- Baths:
- 2.00
- MLS#:
- 22006165
- Subdivision:
- Summerfield
ADDITIONAL INFORMATION
D.R. Horton, America's Builder presents the Chatham. This popular ranch floorplan provides 4 bedrooms and 2 baths in a single-level, open living space. The main living area offers solid surface flooring throughout for easy maintenance. Three large bedrooms are situated in the front of the home with one bedroom, which features a large walk-in closet and luxury bath, is situated in the back of the home for privacy. Enjoy entertaining in the spacious kitchen with a large built-in island and beautiful cabinetry. The outdoor covered patio in the back of the home offers a great space to gather with friends and family. Like all D.R. Horton homes, this home includes America's Smart Home Technology featuring a smart video doorbell, smart Honeywell thermostat, Amazon Echo Pop, smart door lock, Deako light package and more. Summerfield offers a variety of homesites along with walking paths and a playground for the whole family to enjoy. Situated just a short drive away from local restaurants, grocery stores, and other amenities, this community provides the serenity of country living with the convenience of easy communities and everyday conveniences. With the thoughtful design of the community, beautiful features, and prime location, Summerfield is truly a gem.
- Type:
- Single Family
- Sq.Ft.:
- 1,918
- Status:
- Active
- Beds:
- 4
- Lot size:
- 0.3 Acres
- Year built:
- 1974
- Baths:
- 3.00
- MLS#:
- 22005427
- Subdivision:
- Clearview
ADDITIONAL INFORMATION
MOVE RIGHT IN. Just the home you have been waiting for in the most wanted Clearview Addition. 4 bedrooms, 2.5 bath, updated kitchen with new stainless appliances of refrigerator, electric range, micro-hood and dishwasher. Laundry room, washer & dryer included with lots of counter & cabinet space and wash sink. Formal dining room, family room with electric fireplace, just outside the family room through the sliding doors is a great place for entertaining with a large canopy covered deck, complete with lighting and a privacy fenced yard. New vinyl plank flooring, new carpeting, and paint. 2 Car garage with separate attached 3rd car garage with its own 100 amp service, that can be made into a workshop/office or for all your yard equipment with still plenty of room for your cars.
- Type:
- Single Family
- Sq.Ft.:
- 2,356
- Status:
- Active
- Beds:
- 4
- Lot size:
- 0.18 Acres
- Year built:
- 2024
- Baths:
- 3.00
- MLS#:
- 22006029
- Subdivision:
- Summerfield
ADDITIONAL INFORMATION
D.R. Horton, America's Builder, presents the Holcombe. This two-story, open concept home provides 4 large bedrooms and 2.5 baths. The main level living area offers solid surface flooring throughout for easy maintenance. Home features a turnback staircase situated away from foyer for convenience and privacy, as well as a wonderful study. The kitchen offers beautiful cabinetry, a large pantry and a built-in island with ample seating space. Located upstairs, you'll find an oversized bedroom that features a deluxe bath with spacious shower and ample storage in the walk-in closet. In addition, the upstairs offers 3 additional bedrooms and a convenient laundry room. The Holcombe includes America's Smart Home Technology featuring a smart video doorbell, smart Honeywell thermostat, Amazon Echo Pop, smart door lock, Deako light package and more. Enjoy the community playground and walking paths. Summerfield is conveniently located near Shelbyville Central Schools.
Open House:
Saturday, 11/16 4:00-11:00PM
- Type:
- Single Family
- Sq.Ft.:
- 1,797
- Status:
- Active
- Beds:
- 3
- Lot size:
- 0.14 Acres
- Baths:
- 3.00
- MLS#:
- 22005995
- Subdivision:
- Twelve Oaks
ADDITIONAL INFORMATION
MLS#22005995 Built by Taylor Morrison - January Completion! Welcome home to a spacious and inviting atmosphere of the Simplicity 1796 at Twelve Oaks! As you step through the foyer, you'll find a convenient powder room and a staircase leading to the second floor. Continuing into the heart of the home, you'll discover a lovely open-concept living space where the great room, breakfast area, and kitchen flow together seamlessly. Upstairs, you'll find two additional bedrooms, each with walk-in closets, alongside a luxurious primary suite that feels like a personal retreat. The primary suite features a generous walk-in closet and a spa-like bathroom, complete with a dual sink vanity, a walk-in shower, and stylish finishes that elevate your daily routine. A convenient laundry room on this floor makes chores easier, saving you trips up and down the stairs. Plus, enjoy the added bonus of a spacious two-car garage! This home is a wonderful place to create lasting memories and truly relax. Structural options added include: 9' ceilings on the main floor.
- Type:
- Single Family
- Sq.Ft.:
- 2,204
- Status:
- Active
- Beds:
- 3
- Lot size:
- 0.17 Acres
- Year built:
- 2024
- Baths:
- 3.00
- MLS#:
- 22005583
ADDITIONAL INFORMATION
Welcome to this beautiful 2-story new construction home located at 2260 Marjorie Way in Shelbyville, IN. This modern and spacious property offers 3 bedrooms and 2.5 bathrooms, making it a perfect place to call home. As you enter this charming home, you are greeted by an open floorplan that seamlessly combines the living room, dining area, and kitchen. The kitchen is a highlight with its sleek design and features like a convenient island that provides extra counter space for meal prep or casual dining. This space is perfect for entertaining guests or simply enjoying family meals together. Upstairs you are welcomed by the large loft. The owner's bedroom comes complete with an en-suite bathroom, offering privacy and convenience. The 2 additional bedrooms are well-appointed with ample space and natural lighting, providing versatility for various needs such as a home office or guest room. This home also features a 2 car garage with a four foot extension.
- Type:
- Office
- Sq.Ft.:
- 1,428
- Status:
- Active
- Beds:
- n/a
- Lot size:
- 0.46 Acres
- Year built:
- 2009
- Baths:
- MLS#:
- 22004861
ADDITIONAL INFORMATION
This versatile 1,428 square-foot commercial building offers a prime opportunity for medical, office, or retail use. Newer construction, this modern metal building combines functionality with a clean, contemporary aesthetic. Upon entering, you're welcomed into a small reception area, perfect for greeting clients or patients. Beyond the reception, the property features a large back office area, providing ample space for multiple workstations, treatment rooms, or retail displays. A spacious conference room is ideal for meetings, consultations, or collaborative projects. The building's flexible layout and quality updates make it a great choice for any business seeking a professional and adaptable space.
- Type:
- Single Family
- Sq.Ft.:
- 933
- Status:
- Active
- Beds:
- 2
- Lot size:
- 0.12 Acres
- Year built:
- 2006
- Baths:
- 1.00
- MLS#:
- 202438232
- Subdivision:
- Other
ADDITIONAL INFORMATION
Boo! Actually, there's nothing about this well maintained American Traditional ranch that'll scare you, and there's no "Trick" either. With 2 bedrooms, 1 bath, 2 car finished garage, covered porch, living room, fenced backyard, magnificent plantings, and a choice location makes it a delightful TREAT. Updates include, new roof, decking, replaced soffits and aluminum wrapped, new 4" gutters and downspouts with leaf guards, windows, new laminate floors throughout, new appliances, privacy fence, and much more.
$198,675
650 Van Avenue Shelbyville, IN 46176
- Type:
- Single Family
- Sq.Ft.:
- 1,368
- Status:
- Active
- Beds:
- 3
- Year built:
- 1960
- Baths:
- 1.00
- MLS#:
- 22004549
- Subdivision:
- Sunrise
ADDITIONAL INFORMATION
Three Bedroom Home on a Cul-de-sac. Newer Furnace and water heater. There is a nice deck to retreat to or a covered porch to find relaxation. This would be the perfect starter home or maybe you are looking to down size. The basement is ready to be finished, windows make it bright inside. The home backs up to a park.........fun for everyone! Priced to sell quick! Don't miss out!
- Type:
- Single Family
- Sq.Ft.:
- 3,276
- Status:
- Active
- Beds:
- 5
- Lot size:
- 0.2 Acres
- Year built:
- 1930
- Baths:
- 2.00
- MLS#:
- 22004437
- Subdivision:
- No Subdivision
ADDITIONAL INFORMATION
Looking for a Spacious Home That You Can Actually Afford? Well Take a Look at This Well Kept total Brick Home located In the Heart Of Town. Offering up to 5 bedrooms, 2 levels of living areas makes if perfect for growing families. Step inside and you will notice the owner has lovingly and meticulously taken care of every detail in this home from updated kitchen, bath, windows,roof, mechanicals, paint,carpeting and so much more,(list of all updates included). Wonderful Fireplace area with built in book shelves in living room area, sunroom,office, 37 new windows total! Downstairs offers Family Room, 2 additional bedrooms, spacious bath and laundry areas and private entrance/exit , mechanical room and a work shop. 2 car over sized garage with porch area. Sit out back on your covered porch areas your and enjoy lovely landscaped private back yard oasis. Extra off street parking that is black top. Immediate Possession List of all updates included
- Type:
- Single Family
- Sq.Ft.:
- 1,860
- Status:
- Active
- Beds:
- 3
- Lot size:
- 0.19 Acres
- Year built:
- 1998
- Baths:
- 3.00
- MLS#:
- 22004025
- Subdivision:
- No Subdivision
ADDITIONAL INFORMATION
This beautiful home is now available. No HOA! This home is on a cul-de-sac with an incredible private back yard with stocked koi pond. Fully fenced yard with above ground pool, outdoor shed is 16 x 8 with a 16 x 6 foot covered porch. This home is total electric with gas available, heat pump, new roof, fresh paint throughout. Additional photos will be added soon. This fantastic home will not last long.
Open House:
Sunday, 11/17 7:00-9:00PM
- Type:
- Single Family
- Sq.Ft.:
- 2,492
- Status:
- Active
- Beds:
- 3
- Lot size:
- 0.39 Acres
- Year built:
- 1986
- Baths:
- 2.00
- MLS#:
- 22003961
- Subdivision:
- Clearview
ADDITIONAL INFORMATION
Welcome to this beautifully updated 3-bedroom, 2-bath ranch nestled on a desirable corner lot. Boasting a large family room with stunning focal fireplace, this home offers the perfect blend of comfort and style. The newly renovated eat-in kitchen is ideal for casual dining and entertaining, featuring modern finishes and ample counter space. Enjoy year-round relaxation in the all seasons room, surrounded by windows that fill the space with natural light. Step outside to a large, fully fenced backyard - perfect for outdoor gatherings, gardening and letting your pups roam freely. Conveniently located within walking distance to local schools and just minutes from shopping, this home offers both tranquility and accessibility. Don't miss out on this incredible opportunity!
- Type:
- Single Family
- Sq.Ft.:
- 2,463
- Status:
- Active
- Beds:
- 4
- Lot size:
- 0.18 Acres
- Year built:
- 2023
- Baths:
- 3.00
- MLS#:
- 22003834
- Subdivision:
- Summerfield
ADDITIONAL INFORMATION
Model home for sale in Summerfield! Welcome home to the Kelsey in beautiful Summerfield. This home in Shelbyville features nine-foot first floor ceilings, full irrigation, custom landscaping and paint, finished garage, 4 bedrooms, 3 bathrooms, and a 2-car garage. The inviting open-concept living room, dining area, and kitchen are perfect for entertaining. The kitchen showcases quartz countertops, 42-inch cabinetry, an island for prepping or enjoying your favorite meals, stainless steel appliances and pantry. Discover two bedrooms and two full baths on the main level including the primary suite with walk-in closet and adjacent bath with dual sinks, private commode, linen closet, and large shower. The laundry is also conveniently located on the main level. The upper level includes two additional bedrooms, one full bath, and a generously sized loft space. Enjoy the outdoors from your covered patio or at the community playground and walking trails. The home includes America's Smart Home Technology featuring a smart video doorbell, smart Honeywell thermostat, Amazon Echo Pop, smart door lock, Deako light package and more.
- Type:
- Single Family
- Sq.Ft.:
- 2,828
- Status:
- Active
- Beds:
- 3
- Lot size:
- 0.26 Acres
- Year built:
- 2004
- Baths:
- 3.00
- MLS#:
- 22003105
- Subdivision:
- Southern Trace
ADDITIONAL INFORMATION
This spacious home rests on a cul-de-sac with a fenced rear yard, close to walking and bike paths. The generously sized rooms are nice for those large furniture items. The front room in the home could be split as a dining room and sitting room. The large mud room & pantry room off of the kitchen and garage is large enough that could be an office area on one side and pantry on the other. The eat-in kitchen features cherry cabinets, stainless steel appliances, and additional cabinet/counter area for a dry bar/coffee area. The great room is large enough could be split and enclosed for an additional bedroom. The laundry room upstairs next to the bedrooms makes it easy for a quick wash/dry of needed items. The over-sized primary bedroom features a large bathroom with recessed area for a walk-in shower or prep area. The extra long primary closet is large enough to be considered a small room. Updates include recent new 1 layer roof, updated appliances, water heater less than 1 year old, Water softener less than 2 years old, updating some painting, deck railing, and more. Additional interior touch up painting being completed and some minor trim repair. Fall evenings can be enjoyed from your covered porch or your rear deck that features a fully fenced rear yard, mini barn, fire pit, and views of the ponds, walking and biking trails. This property is close to amenities, grocery store, schools, shopping, and parks. 5 minutes from I-74.
- Type:
- Single Family
- Sq.Ft.:
- 1,646
- Status:
- Active
- Beds:
- 3
- Lot size:
- 0.11 Acres
- Year built:
- 1910
- Baths:
- 2.00
- MLS#:
- 22001755
- Subdivision:
- Harr Add Franklin
ADDITIONAL INFORMATION
Check out this completely updated traditional home in Shelbyville. Featuring a spacious great room with high, vaulted ceiling. Three large bedrooms and two full bathrooms. New paint, new vinyl plank flooring and carpet. Updated kitchen with new stainless-steel appliances. Fenced in rear yard, open patio in rear and nice, covered front porch. Don't miss out on this beautiful, move-in ready home.
- Type:
- Single Family
- Sq.Ft.:
- 1,630
- Status:
- Active
- Beds:
- 4
- Lot size:
- 0.36 Acres
- Year built:
- 1966
- Baths:
- 2.00
- MLS#:
- 22002358
- Subdivision:
- Hazelwood
ADDITIONAL INFORMATION
This charming 4-bedroom home offers versatile living with a spacious, fenced-in backyard and a 2-car detached garage. Originally a 3-bedroom layout, the current owners transformed the former family room into a large master bedroom by adding a closet and door. This space can easily revert to a family room if desired, with no modifications required. The home features 1 full bathroom and 1 half bathroom. Recent updates include new gutters, a perimeter drain, and a sump pump in the crawl space, along with a vapor barrier and added ventilation to enhance the home's durability and comfort. The backyard is fully enclosed with a privacy fence, perfect for outdoor activities and relaxation. THIS PROPERTY COMES WITH A 2-1 RATE BUYDOWN, REDUCING THE BUYER'S INTEREST RATE BY 2% FOR THE FIRST YEAR OF THEIR LOAN AND 1% THE SECOND YEAR. BUYER IS NOT OBLIGATED TO USE MARK KUCHIK OF CROSSCOUNTRY MORTGAGE TO HAVE OFFER ACCEPTED: HOWEVER, MUST USE MARK KUCHIK TO RECEIVE THE BUYDOWN. TEAM KUCHIK CAN ISSUE LOAN APPROVALS IN AS LITTLE AS 7 DAYS ANDCLOSE IN 18. RESTRICTIONS APPLY. MARK KUCHIK NMLS139563
Open House:
Saturday, 11/16 4:00-11:00PM
- Type:
- Single Family
- Sq.Ft.:
- 1,594
- Status:
- Active
- Beds:
- 4
- Lot size:
- 0.18 Acres
- Year built:
- 2024
- Baths:
- 3.00
- MLS#:
- 22001823
- Subdivision:
- Twelve Oaks
ADDITIONAL INFORMATION
MLS#22001823 REPRESENTATIVE PHOTOS ADDED. Built by Taylor Morrison - November Completion! Welcome to the Simplicity 1594 at Twelve Oaks! Enjoy a smooth transition between living areas in this home. From the uncovered patio, you'll find a handy powder room and a foyer that ushers you into a generous great room. This space seamlessly connects to a breakfast nook and a kitchen with a central island. Upstairs, discover three bedrooms, a bathroom, and a luxurious primary suite. The suite boasts a walk-in closet and a spa-inspired bathroom. Structural options added include; Uncovered patio, 9' ceilings on first floor, and 4th bedroom on second floor.
- Type:
- Single Family
- Sq.Ft.:
- 2,753
- Status:
- Active
- Beds:
- 5
- Lot size:
- 0.19 Acres
- Year built:
- 1959
- Baths:
- 3.00
- MLS#:
- 21999612
- Subdivision:
- No Subdivision
ADDITIONAL INFORMATION
In the heart of the bustling town, where cobblestone sidewalks echo with the whispers of time, there stands a home of Victorian grace, stately and grand, ensconced in nature's embrace. Its weathered brick facade speaks of stories untold, while ivy tendrils caress its walls with an air of ancient romance. Tall windows with lace curtains catch the morning light, casting dappled shadows upon hardwood floors that have known the tread of many generations. Within its walls, four spacious chambers lie, each a sanctuary of repose, where the scent of lavender lingers in the air, mingling with the soft glow of a crackling hearth. Ornate moldings and rich tapestries adorn the halls, each turn revealing a new delight, a secret waiting to be uncovered. A kitchen with a hearth of its own beckons with the promise of warm bread and hearty stew, while a dining room fit for the most distinguished of guests awaits evenings filled with laughter and song. Step outside, and the home gives way to a wooded glen, a verdant retreat where ancient oaks whisper to the sky and squirrels dart through the underbrush in a playful ballet. Here, amidst the embrace of nature, one may find solace from the bustling town beyond, a refuge where time itself seems to stand still. This Victorian treasure, with its perfect blend of elegance and nature, offers not just a home, but a haven-centrally located in the heart of downtown, yet a world apart, where the past meets the present, and the soul finds its peace...
- Type:
- Single Family
- Sq.Ft.:
- 1,111
- Status:
- Active
- Beds:
- 3
- Lot size:
- 0.1 Acres
- Year built:
- 1920
- Baths:
- 1.00
- MLS#:
- 21999335
- Subdivision:
- Jbh Howard
ADDITIONAL INFORMATION
1100 Square foot, 3 BR, 1 Bath, bungalow. Complete remodel. New HVAC, new plumbing, new electric, new flooring, new carpet, new cement board siding, new roof, new concrete patio, new Stainless-Steel appliances, new thermal windows and doors. Open floor plan. Large bedrooms. Near City Park, close to transportation & nightlife. Shelbyville Schools. Move-in Ready
- Type:
- Single Family
- Sq.Ft.:
- 2,104
- Status:
- Active
- Beds:
- 2
- Lot size:
- 0.23 Acres
- Year built:
- 1982
- Baths:
- 2.00
- MLS#:
- 21999105
- Subdivision:
- No Subdivision
ADDITIONAL INFORMATION
This is a unique and charming cottage chateau style home custom built, one owner, beamed ceilings, beautiful wood front deep hearth fireplace. Open concept with Living room, dining room and breakfast area in an "L", galley kitchen w/appliances, custom bar, sunroom was once open, now open and off the breakfast area, 1/2 bath on first floor, upstairs are 2 bedrooms and large full bathroom with soaking tub and separate shower. Most windows upstairs have been replaced. Duct work was cleaned approximately 3-4 years ago, furnace and pressure tank has been updated. Patio and garden/storage shed at side of house patio with a great covered swing. Lot in front is included with this property.
- Type:
- Single Family
- Sq.Ft.:
- 1,948
- Status:
- Active
- Beds:
- 4
- Lot size:
- 0.06 Acres
- Year built:
- 1975
- Baths:
- 2.00
- MLS#:
- 21998895
- Subdivision:
- No Subdivision
ADDITIONAL INFORMATION
If you love historic homes this one is for you! This gorgeous 4BR, 2BA home has been fully remodeled over the last 3 years. Upon entering you will fall in love with the refinished front door, updated kitchen with 42" cabinets w/undermount & topmount lighting, updated main level bathroom with tub/shower combo and updated flooring & lighting including recessed lights. There is a kitchen breakfast bar & breakfast rm for more formal dining. The 4th bedroom is located on the main level of the home. Upstairs you will find a large primary bedroom with walk-in closet. 2 additional bedrooms (upstairs laundry connection in BR 3 closet) plus full bathroom with walk-in shower. Full unfinished basement offers laundry connection and is perfect for storage. Deck on back of the home overlooking backyard. In 2021 seller installed new stainless appliances, windows, blinds & window coverings. 2022 new washer & dryer, new furnace & a/c, new roof & gutters, new back door. 2023 new steps & railings, new patio & sidewalk, new electrical panel box, 2024 fresh paint, landscaping and more! Small yard, super easy to maintain, but does offer greenspace for pets. There are 2 parks nearby, just minutes away.
- Type:
- Single Family
- Sq.Ft.:
- 2,506
- Status:
- Active
- Beds:
- 5
- Lot size:
- 0.18 Acres
- Year built:
- 2024
- Baths:
- 3.00
- MLS#:
- 21997310
- Subdivision:
- Stratford Place
ADDITIONAL INFORMATION
Finally, the dream home you can afford! The Washington, a spacious home with a layout that works for the needs of today's familiy. Yes, that means a first floor guest bedroom and full bath! An open floorplan with a kitchen equipped with a walk in pantry, a center island and plenty of cabinet space. This opens into the nook or eat-in area, and the gathering room. Keep things neat and tidy with a mud room and an extra walk-in storage area. The primary suite on the second level, has the walk in closet of your dreams and the bath that has his and hers sinks, a roomy shower and a seperate tub. All other bedrooms have walk in closets and there is a loft large enough to be put to good use. This is a functional, sharp looking home that is soundly built and will provide room for your family to grow. The neighborhood is right in the heart of Shelbyville close to everything and added charm with a beautiful street scape and lighting.
- Type:
- Single Family
- Sq.Ft.:
- 2,071
- Status:
- Active
- Beds:
- 3
- Lot size:
- 0.99 Acres
- Year built:
- 1950
- Baths:
- 2.00
- MLS#:
- 21996074
- Subdivision:
- Riley
ADDITIONAL INFORMATION
This is a very nice large Bedford Stone Ranch Home built in 1952 with a basement. 3 Bedroom 2 Full Bath, Hardwood Floors, 2 Fireplaces, Formal Dining, Newer Windows, New Storage Barn, Complete Kitchen Remodel, Electrical Updates, New Stove and Dishwasher, New Gas Furnace and Air Conditioner, New Garage Door, Newer Roof, New Paint. New Laundry Room remodel. 2 car Garage. Nice Patio where you can enjoy morning coffee and watch the sunrise. Almost an acre.
- Type:
- Single Family
- Sq.Ft.:
- 2,021
- Status:
- Active
- Beds:
- 3
- Lot size:
- 0.22 Acres
- Year built:
- 2024
- Baths:
- 3.00
- MLS#:
- 21995754
- Subdivision:
- Hamilton Major
ADDITIONAL INFORMATION
The best of both worlds; beautiful new construction in the heart of town. Walkable to all your favorite places. This is a proposed build on Lot 13 of Hamilton Major. Introducing the Fieldview Floorplan! This home will have a beautiful front porch with Hardy Plank siding and 3 diminsional shingles. Two car garage can be attached or detached. Large gourmet kitchen with quartz counter tops, upgraded stainless steel appliances and beautiful soft close cabinets. Luxury Viny Plank flooring on the entire first floor, bathrooms and laundy room. Choose your own colors and finishes and even your own floor plan for that matter.
Albert Wright Page, License RB14038157, Xome Inc., License RC51300094, [email protected], 844-400-XOME (9663), 4471 North Billman Estates, Shelbyville, IN 46176

The information is being provided by Metropolitan Indianapolis Board of REALTORS®. Information deemed reliable but not guaranteed. Information is provided for consumers' personal, non-commercial use, and may not be used for any purpose other than the identification of potential properties for purchase. © 2024 Metropolitan Indianapolis Board of REALTORS®. All Rights Reserved.

Information is provided exclusively for consumers' personal, non-commercial use and may not be used for any purpose other than to identify prospective properties consumers may be interested in purchasing. IDX information provided by the Indiana Regional MLS. Copyright 2024 Indiana Regional MLS. All rights reserved.
Shelbyville Real Estate
The median home value in Shelbyville, IN is $189,000. This is lower than the county median home value of $211,900. The national median home value is $338,100. The average price of homes sold in Shelbyville, IN is $189,000. Approximately 52.26% of Shelbyville homes are owned, compared to 38.55% rented, while 9.19% are vacant. Shelbyville real estate listings include condos, townhomes, and single family homes for sale. Commercial properties are also available. If you see a property you’re interested in, contact a Shelbyville real estate agent to arrange a tour today!
Shelbyville, Indiana 46176 has a population of 19,710. Shelbyville 46176 is less family-centric than the surrounding county with 31.01% of the households containing married families with children. The county average for households married with children is 32.42%.
The median household income in Shelbyville, Indiana 46176 is $55,950. The median household income for the surrounding county is $64,070 compared to the national median of $69,021. The median age of people living in Shelbyville 46176 is 35.2 years.
Shelbyville Weather
The average high temperature in July is 84.9 degrees, with an average low temperature in January of 19.3 degrees. The average rainfall is approximately 43.1 inches per year, with 15.3 inches of snow per year.

