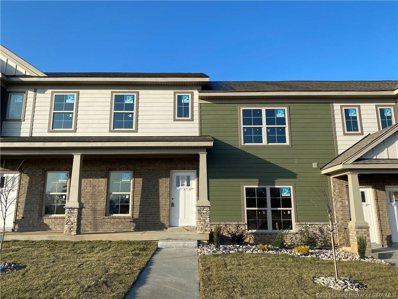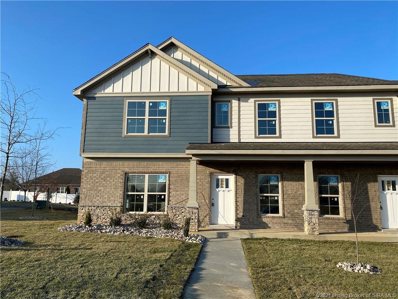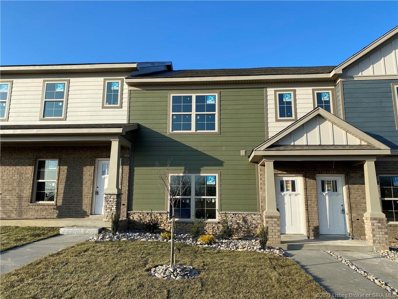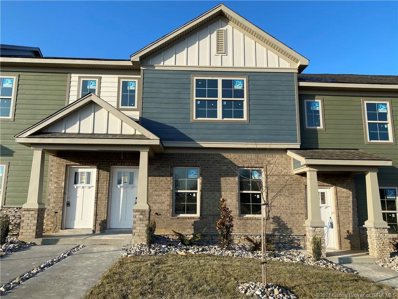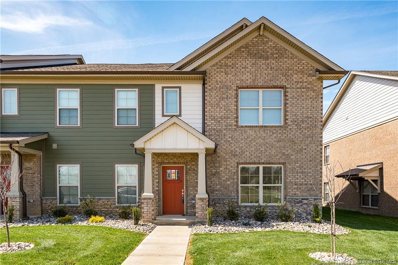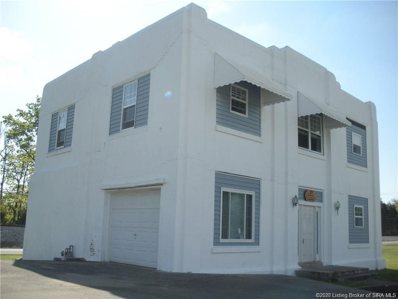Sellersburg IN Homes for Rent
- Type:
- Single Family
- Sq.Ft.:
- 2,575
- Status:
- Active
- Beds:
- 4
- Lot size:
- 0.19 Acres
- Year built:
- 2004
- Baths:
- 3.00
- MLS#:
- 2020012220
- Subdivision:
- Plum Creek
ADDITIONAL INFORMATION
PRICED to SELL in SELLERSBURG. What an awesome 4 bed 3 full bath Ranch Walkout. Open floor plan that starts with the vaulted ceiling in the living room where the sellers have added an sharp wood accent wall and unique ceiling fan. An Eat in Kitchen with lots of counter space, pantry and a Breakfast Bar. The appliances stay as well. The master bedroom comes with Tray ceiling and ceiling fan along with a walk in closet and Master Bath. The three secondary bedrooms are plenty big and each have Ceiling Fans. The Laundry room is conveniently located just off the garage and serves as a great mudroom as well. Beautifully finished lower level with a huge family room, full bath and Large Bedroom. The Fridge and microwave in the lower level stay. There is room for the whole family in the Family Room. Both the Family Room and 4th Bedroom have new wood flooring as well. Outside there is a storage area just off the patio and there is a deck providing shade to the patio. Bottom line is this home is a must see.
- Type:
- Single Family
- Sq.Ft.:
- 832
- Status:
- Active
- Beds:
- 2
- Lot size:
- 0.41 Acres
- Year built:
- 1945
- Baths:
- 1.00
- MLS#:
- 2020012175
ADDITIONAL INFORMATION
Cozy & Cute Move-in Ready Bungalow!! Heart of Sellersburg. Move In Ready!!! Well Maintained 2 Bedroom Home Updates Include Windows 2007, HAVC 2017, Plumbing, New Water Heater 2017, Electric updated in garage, New siding on Garage, New Ductwork.Roof 2007, Privacy Fenced area, patio, fire pit, large yard. .41 AC. Sq ft & rm sz approx.
- Type:
- Single Family
- Sq.Ft.:
- 2,425
- Status:
- Active
- Beds:
- 4
- Lot size:
- 0.18 Acres
- Year built:
- 1970
- Baths:
- 2.00
- MLS#:
- 2020012122
- Subdivision:
- Hill & Dale
ADDITIONAL INFORMATION
Hill & Dale is a great neighborhood that is close to Hwy 311 & I-65 in Sellersburg. Located in Silver Creek School District. Hardwood floors are in several of the rooms on the first floor and wide tile compliments the kitchen. In the past year, the lower level has been beautifully refinished into a family room, game room and rec room/office/hobby room. The main bedroom is huge and the split bedroom floor plan makes it a quiet oasis away from the other bedrooms. One main floor bedroom was converted into a huge laundry room, but if you wanted 4 bedrooms, you could easily move the laundry to the unfinished area in the lower level. In the rear of the home is a covered patio area and a fenced yard that is perfect for kicking back & relaxing or having dinner on the veranda. New windows were installed recently. Act fast! Inspections are welcome but is being SOLD "AS IS". Seller is related to co-list agent.
- Type:
- Single Family
- Sq.Ft.:
- 1,860
- Status:
- Active
- Beds:
- 3
- Lot size:
- 0.05 Acres
- Year built:
- 2021
- Baths:
- 3.00
- MLS#:
- 2020012118
- Subdivision:
- Westmont At Plum Creek
ADDITIONAL INFORMATION
WHY RENT WHEN YOU CAN OWN this Beautiful 3 Bedroom, 2.5 Bath Westmont Townhome with nearly 2000 SF of Finished Living Area and a Rear Loading 2-Car Attached Garage. Are You Looking for LOW MAINTENANCE LIVING??? THIS IS IT - QUALITY BUILT by DISCOVERY BUILDERS. Such a Great Floor Plan - LIVE and ENTERTAIN Friends and Family on the Main Floor with the Open Great Room, Dining Area, Kitchen with Island Bar and Powder Bath and retreat to your 2nd Floor Private Space when desired. the Second Floor includes 3-Bedrooms, 2-Full Baths, a Spacious Laundry Room and Great Closet Space. The Owner's Suite is Good Size with a Cathedral-Vaulted Ceiling and HUGE WALK-IN CLOSET as well as a Private Owner's Bath. THIS IS A HOME and NOT an APARTMENT...The Finishes are as Nice, if not nicer, than ANY OTHER NEW HOME for the SAME PRICE in Southern Indiana. This Home Offers a LOT OF HOUSE for the MONEY and is for those seeking a Suburban Community (Plum Creek Subdivision) with Great Access to Shopping, Local Conveniences, Regional Shopping and Downtown Louisville - ALL within a short drive. The TOWNHOMES at WESTMONT are also located within the Silver Creek School District. The Landscaping, Lawn Care and Snow Removal are ALL PROVIDED by the Townhome HOA for only $50 Monthly. NO WORRIES - Don't be married to Exterior Maintenance and Lawn Care - BUY A TOWNHOME that is Low Maintenace and pay a $50 Monthly Fee for Exterior Lawn, Landscape and Snow Removal. Sq ft & rm sz approx.
- Type:
- Single Family
- Sq.Ft.:
- 1,860
- Status:
- Active
- Beds:
- 3
- Lot size:
- 0.05 Acres
- Year built:
- 2021
- Baths:
- 3.00
- MLS#:
- 2020012111
- Subdivision:
- Westmont At Plum Creek
ADDITIONAL INFORMATION
WESTMONT TOWNHOMES with 2 Car Rear Entry Garages conveniently located in the PLUM CREEK COMMUNITY in Sellersburg (Silver Creek School District) within 15 Minutes of Downtown Louisville and within a short drive of Local Conveniences, I-65 Access at Exit 7 and Veteran's Parkway Dining, Regional Shopping and Entertainment. THIS IS A CORNER UNIT with only One Neighbor, Larger Yard Space, and Additional End Unit Windows. These 3 Bedroom, 2.5 Bath Townhomes make for a GREAT HOME - THESE ARE NOT RENTALS. Each Unit offers Low Maintenance Living with Quality Features like 9' First Floor Ceiling Height, Quartz Kitchen Counter Tops, Huge Island Bar with Seating and Open Floor Plan with Living, Dining and Kitchen Areas with Powder Bath - All Open, Light & Airy. The Upstairs includes 3 Bedrooms, 2 Full Baths, Spacious Laundry Room and Great Closet Space. The Owner's Suite is large enough for a King Bedroom Suite with Nightstand and Triple Dresser and the Walk-in Closet is Enormous. There's also a Private Owner's Suite Bath. These Homes are Quality Built by DISCOVERY BUILDERS and designed for those seeking Low Maintenance and NO YARD WORK. The Monthly Maintenance Fee of $50 covers All Exterior Yard, Landscape and Snow Removal. CALL TODAY to VIEW THESE HOMES. Why RENT when you can BUY! Sq ft & rm sz approx.
- Type:
- Single Family
- Sq.Ft.:
- 1,860
- Status:
- Active
- Beds:
- 3
- Lot size:
- 0.05 Acres
- Year built:
- 2021
- Baths:
- 3.00
- MLS#:
- 2020012090
- Subdivision:
- Westmont At Plum Creek
ADDITIONAL INFORMATION
WHY RENT WHEN YOU CAN OWN this Beautiful 3 Bedroom, 2.5 Bath Westmont Townhome with nearly 2000 SF of Finished Living Area and a Rear Loading 2-Car Attached Garage. Are You Looking for LOW MAINTENANCE LIVING??? THIS IS IT - QUALITY BUILT by DISCOVERY BUILDERS. Such a Great Floor Plan - LIVE and ENTERTAIN Friends and Family on the Main Floor with the Open Great Room, Dining Area, Kitchen with Island Bar and Powder Bath and retreat to your 2nd Floor Private Space when desired. the Second Floor includes 3-Bedrooms, 2-Full Baths, a Spacious Laundry Room and Great Closet Space. The Owner's Suite is Good Size with a Cathedral-Vaulted Ceiling and HUGE WALK-IN CLOSET as well as a Private Owner's Bath. THIS IS A HOME and NOT an APARTMENT...The Finishes are as Nice, if not nicer, than ANY OTHER NEW HOME for the SAME PRICE in Southern Indiana. This Home Offers a LOT OF HOUSE for the MONEY and is for those seeking a Suburban Community (Plum Creek Subdivision) with Great Access to Shopping, Local Conveniences, Regional Shopping and Downtown Louisville - ALL within a short drive. The TOWNHOMES at WESTMONT are also located within the Silver Creek School District. The Landscaping, Lawn Care and Snow Removal are ALL PROVIDED by the Townhome HOA for only $50 Monthly. NO WORRIES - Don't be married to Exterior Maintenance and Lawn Care - BUY A TOWNHOME that is Low Maintenace and pay a $50 Monthly Fee for Exterior Lawn, Landscape and Snow Removal. Sq ft & rm sz approx.
- Type:
- Single Family
- Sq.Ft.:
- 1,860
- Status:
- Active
- Beds:
- 3
- Lot size:
- 0.05 Acres
- Year built:
- 2021
- Baths:
- 3.00
- MLS#:
- 2020012077
- Subdivision:
- Westmont At Plum Creek
ADDITIONAL INFORMATION
WHY RENT WHEN YOU CAN OWN this Beautiful 3 Bedroom, 2.5 Bath Westmont Townhome with nearly 2000 SF of Finished Living Area and a Rear Loading 2-Car Attached Garage. Are You Looking for LOW MAINTENANCE LIVING??? THIS IS IT - QUALITY BUILT by DISCOVERY BUILDERS. Such a Great Floor Plan - LIVE and ENTERTAIN Friends and Family on the Main Floor with the Open Great Room, Dining Area, Kitchen with Island Bar and Powder Bath and retreat to your 2nd Floor Private Space when desired. the Second Floor includes 3-Bedrooms, 2-Full Baths, a Spacious Laundry Room and Great Closet Space. The Owner's Suite is Good Size with a Cathedral-Vaulted Ceiling and HUGE WALK-IN CLOSET as well as a Private Owner's Bath. THIS IS A HOME and NOT an APARTMENT...The Finishes are as Nice, if not nicer, than ANY OTHER NEW HOME for the SAME PRICE in Southern Indiana. This Home Offers a LOT OF HOUSE for the MONEY and is for those seeking a Suburban Community (Plum Creek Subdivision) with Great Access to Shopping, Local Conveniences, Regional Shopping and Downtown Louisville - ALL within a short drive. The TOWNHOMES at WESTMONT are also located within the Silver Creek School District. The Landscaping, Lawn Care and Snow Removal are ALL PROVIDED by the Townhome HOA for only $50 Monthly. NO WORRIES - Don't be married to Exterior Maintenance and Lawn Care - BUY A TOWNHOME that is Low Maintenace and pay a $50 Monthly Fee for Exterior Lawn, Landscape and Snow Removal. Sq ft & rm sz approx.
- Type:
- Single Family
- Sq.Ft.:
- 1,860
- Status:
- Active
- Beds:
- 3
- Lot size:
- 0.05 Acres
- Year built:
- 2021
- Baths:
- 3.00
- MLS#:
- 2020012076
- Subdivision:
- Westmont At Plum Creek
ADDITIONAL INFORMATION
WHY RENT WHEN YOU CAN OWN this Beautiful 3 Bedroom, 2.5 Bath Westmont Townhome with nearly 2000 SF of Finished Living Area and a Rear Loading 2-Car Attached Garage. Are You Looking for LOW MAINTENANCE LIVING??? THIS IS IT - QUALITY BUILT by DISCOVERY BUILDERS. Such a Great Floor Plan - LIVE and ENTERTAIN Friends and Family on the Main Floor with the Open Great Room, Dining Area, Kitchen with Island Bar and Powder Bath and retreat to your 2nd Floor Private Space when desired. the Second Floor includes 3-Bedrooms, 2-Full Baths, a Spacious Laundry Room and Great Closet Space. The Owner's Suite is Good Size with a Cathedral-Vaulted Ceiling and HUGE WALK-IN CLOSET as well as a Private Owner's Bath. THIS IS A HOME and NOT an APARTMENT...The Finishes are as Nice, if not nicer, than ANY OTHER NEW HOME for the SAME PRICE in Southern Indiana. This Home Offers a LOT OF HOUSE for the MONEY and is for those seeking a Suburban Community (Plum Creek Subdivision) with Great Access to Shopping, Local Conveniences, Regional Shopping and Downtown Louisville - ALL within a short drive. The TOWNHOMES at WESTMONT are also located within the Silver Creek School District. The Landscaping, Lawn Care and Snow Removal are ALL PROVIDED by the Townhome HOA for only $50 Monthly. NO WORRIES - Don't be married to Exterior Maintenance and Lawn Care - BUY A TOWNHOME that is Low Maintenace and pay a $50 Monthly Fee for Exterior Lawn, Landscape and Snow Removal. Sq ft & rm sz approx.
- Type:
- Single Family
- Sq.Ft.:
- 1,860
- Status:
- Active
- Beds:
- 3
- Lot size:
- 0.06 Acres
- Year built:
- 2020
- Baths:
- 3.00
- MLS#:
- 2020012072
- Subdivision:
- Westmont At Plum Creek
ADDITIONAL INFORMATION
WESTMONT TOWNHOMES with 2 Car Rear Entry Garages conveniently located in the PLUM CREEK COMMUNITY in Sellersburg (Silver Creek School District) within 15 Minutes of Downtown Louisville and within a short drive of Local Conveniences, I-65 Access at Exit 7 and Veteran's Parkway Dining, Regional Shopping and Entertainment. THIS IS A CORNER UNIT with only One Neighbor, Larger Yard Space, and Additional End Unit Windows. These 3 Bedroom, 2.5 Bath Townhomes make for a GREAT HOME - THESE ARE NOT RENTALS. Each Unit offers Low Maintenance Living with Quality Features like 9' First Floor Ceiling Height, Quartz Kitchen Counter Tops, Huge Island Bar with Seating and Open Floor Plan with Living, Dining and Kitchen Areas with Powder Bath - All Open, Light & Airy. The Upstairs includes 3 Bedrooms, 2 Full Baths, Spacious Laundry Room and Great Closet Space. The Owner's Suite is large enough for a King Bedroom Suite with Nightstand and Triple Dresser and the Walk-in Closet is Enormous. There's also a Private Owner's Suite Bath. These Homes are Quality Built by DISCOVERY BUILDERS and designed for those seeking Low Maintenance and NO YARD WORK. The Monthly Maintenance Fee of $50 covers All Exterior Yard, Landscape and Snow Removal. CALL TODAY to VIEW THESE HOMES. Why RENT when you can BUY! Sq ft & rm sz approx.
- Type:
- Single Family
- Sq.Ft.:
- 3,240
- Status:
- Active
- Beds:
- 3
- Lot size:
- 0.22 Acres
- Year built:
- 1999
- Baths:
- 4.00
- MLS#:
- 2020012007
- Subdivision:
- Deer Run Park
ADDITIONAL INFORMATION
SIMPLY BEAUTIFUL this 3 to 4 bedroom, 2 full and 2 half bath all brick home has been LOVED and it shows. Over 3550 sq ft and located in desirable Deer Run Park, You'll Love Coming Home! Step into the front foyer and you'll instantly feel at home in the large living room with cathedral ceilings and gas fireplace. The kitchen features extra cabinetry galore, stainless appliances, breakfast bar and a bright, sunny dining area.There's also a full formal dining room for gatherins of any size. The first floor spacious Main Bedroom with tray ceiling and spa inspired ensuite bath with dual separate sinks, jettet tub and separate walk in shower is the perfect getaway after a long day. The second floor bedrooms have double closets and an extra playroom/bedroom/study room that makes at home schooling a breeze. Feel like entertaining? The finished basement leaves nothing to want with an awesome full kitchen and bar area, theatre area for cozy movie nights, a family room, half bath and plenty of space to stretch out and enjoy friends and family. Look forward to outdoor dinners or wine on the large deck and step down into the fenced back yard with play areas and space for the garden enthusiasts. There's a first floor laundry, mud room and extra storage on all levels including an attached oversized two car garage.This home truly has so much to offer, comes with a 1 year warranty and is in one of the most sought after neighborhoods close to EVERYTHING, you'll need to see it for yourself.
$294,900
106 Fawn Court Sellersburg, IN 47172
- Type:
- Single Family
- Sq.Ft.:
- 2,138
- Status:
- Active
- Beds:
- 5
- Lot size:
- 0.22 Acres
- Year built:
- 1994
- Baths:
- 4.00
- MLS#:
- 2020011963
- Subdivision:
- Deer Run Park
ADDITIONAL INFORMATION
Wow! This all brick 5 bedroom, 3 ½ bath home has been immaculately maintained and has so much to offer. Conveniently located in coveted Deer Run Park, where you are close to I-65, I-265, shopping, restaurants and so much more! When you walk in the front door, you will instantly fall in love with all it has to offer, including the incredible, LARGE MASTER with a beautiful ensuite & huge walk-in closet. The main floor also includes the formal dining room, kitchen, half bath, and 1st laundry room, which is currently being used a doggy oasis. From here, head out to PRIVATE SCREENDED IN PATIO and then step down to the fenced backyard which includes extra storage underneath the patio. The upstairs includes three large bedrooms (one nonconforming) and a bathroom. The finished basement offers the 5th bedroom, a 2nd living room, full bath, 2nd laundry room and bonus craft room! The HVAC is less than 2 years old and the water heater was replaced in 2018. This home truly has so much to offer in one of the most sought-after areas. Schedule your private showing today to see everything there is to fall in love with. All measurements are approximate.
- Type:
- Single Family
- Sq.Ft.:
- 2,945
- Status:
- Active
- Beds:
- 4
- Lot size:
- 0.34 Acres
- Year built:
- 2018
- Baths:
- 3.00
- MLS#:
- 2020011919
- Subdivision:
- Glenwood
ADDITIONAL INFORMATION
Welcome home to this beautiful brick ranch with stone accents nestled on a quiet cul de sac in desirable Glenwood! You'll be greeted by a lovely covered front porch with double entry doors. Inside, you'll find quality details throughout the open and spacious floor plan boasting 4 bedrooms, 3 full baths, and a finished lower-level! The kitchen is exceptional with an abundance of cabinetry, granite countertops, tiled backsplash, large island, pantry, a full complement of stainless appliances, and a spacious eating area that leads out to a back covered deck! The owner's suite features a lovely bath with double sinks, a tiled shower with double shower heads, separate toilet room, and oversized closet. The lovely laundry room is close by and features tiled flooring, a window, and utility sink. This home features a split bedroom plan, three car garage, and a sprawling flat backyard that would be perfectly suited for a pool! Glenwood is surrounded by majestic views of the rolling hills of southern Indiana. Shows pride of ownership inside and out! Call today for your private tour!
- Type:
- Single Family
- Sq.Ft.:
- 1,347
- Status:
- Active
- Beds:
- 3
- Lot size:
- 1.12 Acres
- Year built:
- 2020
- Baths:
- 2.00
- MLS#:
- 2020011893
- Subdivision:
- Waters Of Millan
ADDITIONAL INFORMATION
Pictures updated as of 11/11. Estimated completion: early March. Premier Homes of Southern Indiana is proud to present the beautiful 'Samantha' floor plan! Nestled in a quiet cul-de-sac on a little over an acre, this gorgeous 3 Bed/2 Bath home features a nice front porch, foyer, spacious great room with vaulted ceiling, open floor plan, and split bedrooms. Beautiful eat-in kitchen with stainless steel appliances, quartz countertops, island, pantry, and roomy breakfast nook that walks out to back 12x10 patio, which is perfect for relaxing or entertaining! Tranquil master suite offers elegant trey ceiling, spacious walk-in closet, and master bath with double vanity, built-in linen shelves, water closet, and large walk-in tile shower. This home also includes a 2 car attached garage with keyless entry and a 2-10 home warranty! Builder is a licensed real estate agent in the state of Indiana.
- Type:
- Single Family
- Sq.Ft.:
- 1,739
- Status:
- Active
- Beds:
- 3
- Lot size:
- 0.39 Acres
- Year built:
- 2020
- Baths:
- 2.00
- MLS#:
- 2020011889
- Subdivision:
- Waters Of Millan
ADDITIONAL INFORMATION
Pictures updated as of 11/11. Estimated completion: mid March. Premier Homes of Southern Indiana is proud to present the beautiful 'Samantha' floor plan! This gorgeous 3 Bed/2 Bath home features a cozy front porch, foyer, spacious great room with vaulted ceiling, open floor plan, split bedrooms, 1st floor laundry room with pocket door, and built-in entryway cubbies w/hooks. Beautiful eat-in kitchen with stainless steel appliances, granite countertops, island, pantry, and roomy breakfast nook that walks out to back sun patio, which is perfect for relaxing or entertaining! Tranquil master suite offers elegant trey ceiling and master bath with pocket door, double vanity, built-in linen tower, water closet, large walk-in tile shower, and spacious walk-in closet. 2nd floor features a large bonus room that could serve as an additional bedroom, playroom, office space, or other wide variety of uses. This home also includes a 2 car attached garage with keyless entry and a 2-10 home warranty! Builder is a licensed real estate agent in the state of Indiana.
- Type:
- Single Family
- Sq.Ft.:
- 1,413
- Status:
- Active
- Beds:
- 3
- Lot size:
- 1.23 Acres
- Year built:
- 2020
- Baths:
- 2.00
- MLS#:
- 2020011887
- Subdivision:
- Waters Of Millan
ADDITIONAL INFORMATION
Pictures updated as of 11/11. Estimated completion: early March. Premier Homes of Southern Indiana is proud to present the beautiful 'Juliana' floor plan! Nestled in a quiet cul-de-sac on a little over an acre, this gorgeous 3 Bed/2 Bath home features a cozy covered front porch, foyer, open floor plan, large laundry room with pocket door, and spacious great room that walks out to back partially covered patio, which is perfect for relaxing or entertaining! Beautiful eat-in kitchen with stainless steel appliances, granite countertops, pantry, and roomy breakfast nook. Tranquil master suite offers lovely master bath with double vanity, water closet, large walk-in tile shower, and spacious walk-in closet with double doors. This home also includes a 3 car attached garage with keyless entry and a 2-10 home warranty! Builder is a licensed real estate agent in the state of Indiana.
- Type:
- Single Family
- Sq.Ft.:
- 1,468
- Status:
- Active
- Beds:
- 3
- Lot size:
- 0.38 Acres
- Year built:
- 2020
- Baths:
- 2.00
- MLS#:
- 2020011885
- Subdivision:
- Waters Of Millan
ADDITIONAL INFORMATION
Pictures updated as of 11/11. Estimated completion: early March. Premier Homes of Southern Indiana is proud to present the beautiful 'Haylyn' floor plan! Situated on the edge of a quiet cul-de-sac, this gorgeous 3 Bed/2 Bath home features a covered front porch, spacious great room with 10' ceiling, open floor plan, split bedrooms, and laundry room with pocket door. Beautiful eat-in kitchen with vaulted ceiling, stainless steel appliances, granite countertops, island, pantry, raised breakfast bar, and roomy breakfast nook that walks out to back sun patio, which is perfect for relaxing or entertaining! Tranquil master suite offers elegant trey ceiling and master bath with pocket door, double vanity, built-in linen tower, water closet, large walk-in tile shower, and spacious walk-in closet. This home also includes a 2 car attached garage with keyless entry and a 2-10 home warranty! Builder is a licensed real estate agent in the state of Indiana.
- Type:
- Farm
- Sq.Ft.:
- 1,344
- Status:
- Active
- Beds:
- 2
- Lot size:
- 0.32 Acres
- Year built:
- 1929
- Baths:
- 1.00
- MLS#:
- 2020011878
ADDITIONAL INFORMATION
Business opportunity! Run your business in the lower level while living upstairs. First floor is a clean palate to make into whatever you please. Second floor has finished apartment with 2 bedrooms and 1 full bath. Bathroom is nicely updated. New paint throughout upstairs living space makes it look fresh and clean. Living room has gas fireplace. Loading dock in side of first floor with access to garage/storage space. The potential is endless in this high traffic area. Seller is currently renting upstairs apartment to family member at low cost.
- Type:
- Single Family
- Sq.Ft.:
- 1,270
- Status:
- Active
- Beds:
- 3
- Lot size:
- 0.27 Acres
- Year built:
- 2020
- Baths:
- 2.00
- MLS#:
- 2020011857
- Subdivision:
- Columbus Lake Estates
ADDITIONAL INFORMATION
NEW construction in Columbus Lake Estates! This awesome 3 bed, 2 bath home features laminate wood flooring throughout the home, beautiful white cabinets, granite, tall ceilings, ceiling fans, and more. Enjoy your morning coffee under your nice covered patio right outside of the kitchen. This beautiful house is ready for someone to make it a home! FIRST RIGHT contingent upon sale of Buyers home. Call/text to schedule a showing.
- Type:
- Single Family
- Sq.Ft.:
- 1,488
- Status:
- Active
- Beds:
- 3
- Lot size:
- 0.23 Acres
- Year built:
- 2007
- Baths:
- 2.00
- MLS#:
- 2020011777
- Subdivision:
- Fields Of Perry Crossing
ADDITIONAL INFORMATION
Wow! Beautiful home in the highly sought after Fields of Perry Crossing subdivision in Sellersburg! Large living room with high ceilings, EAT-IN KITCHEN with a breakfast bar and plenty of cabinet and counter space. Main bedroom has a WALK-IN CLOSET and a private bathroom with a double vanity and a JETTED TUB. There are two other bedrooms, another full bathroom and a laundry room! Landscaped backyard with a covered patio and concrete patio that would be great for entertaining! Attached 2-car garage with front entry. Call today to schedule a private showing!
- Type:
- Single Family
- Sq.Ft.:
- 1,481
- Status:
- Active
- Beds:
- 3
- Lot size:
- 0.58 Acres
- Year built:
- 2008
- Baths:
- 2.00
- MLS#:
- 2020011798
- Subdivision:
- Columbus Lake Estates
ADDITIONAL INFORMATION
LAKE FRONT!! Beautiful 3 bedroom, 2 full bath ranch home on the LAKE in beautiful Columbus Lake Estates. Attached 2 car garage. Split bedroom design. Open floor plan. All appliances stay. Great room with vaulted ceiling. Master suite features a trayed ceiling and 2 walk-in closets. Number of rooms, measurements & sq ft are not warranted. If critical buyer should verify. Seller with give a $1500.00 carpet allowance.
$339,999
2103 Allen Way Sellersburg, IN 47172
- Type:
- Single Family
- Sq.Ft.:
- 2,538
- Status:
- Active
- Beds:
- 4
- Lot size:
- 0.22 Acres
- Year built:
- 2013
- Baths:
- 3.00
- MLS#:
- 2020011796
- Subdivision:
- Autumn Ridge
ADDITIONAL INFORMATION
Impeccably maintained, 1 owner, Geneva floor plan by ASB. This open concept, 4 bedroom, 3 full bath home w/ a finished walkout basement is loaded with upgrades. Engineered hardwood floors throughout the main living areas on the first floor, along w/ crown molding & wainscoting add to the beauty of this home. The kitchen has a large island, pantry, granite & an abundance of cabinets. The large master bedroom has a tray ceiling & is complete w/ an attached full bath. 2 walk in, custom closets w/ bamboo floors. 2 other bedrooms on the main floor share a hall bathroom. All bathrooms have tile flooring. Perfect for entertaining, the walkout basement has a huge family room, a large bedroom and a full bath. There is also unfinished storage. Both front & back yard are beautifully landscaped! Enjoy this beautiful weather from the covered back deck, the lower patio or enjoy a fire in the fire pit, all w/in the convenience of a fully fenced yard. Easy access to store lawn equipment or kids toys in the utility garage in the rear of the home. All room size & sq footage is approximate; if important, buyer should verify. Seller is a licensed real estate agent. THE FOLLOWING ITEMS DO NOT STAY: KITCHEN & GARAGE REFRIGERATOR, WASHER & DRYER, STOVE OVEN. Seller will provide a new GE gas stove as replacement.
- Type:
- Single Family
- Sq.Ft.:
- 2,094
- Status:
- Active
- Beds:
- 3
- Lot size:
- 0.67 Acres
- Year built:
- 1977
- Baths:
- 2.00
- MLS#:
- 2020011782
ADDITIONAL INFORMATION
Back on the market at no fault of the seller! This spacious brick ranch features 3 bedrooms, 2 full baths, and lots of space for gatherings. Kitchen has new vinyl plank flooring, some stainless steel appliances, white cabinets, and granite countertops with a large eat-in area. Upgraded bathrooms with new tile flooring. Large finished area in basement with additional unfinished area for storage and laundry. Don't miss this large backyard with deck, pool, and basketball court.
- Type:
- Single Family
- Sq.Ft.:
- 2,372
- Status:
- Active
- Beds:
- 4
- Lot size:
- 0.26 Acres
- Year built:
- 2004
- Baths:
- 3.00
- MLS#:
- 2020011741
- Subdivision:
- Sterling Oaks
ADDITIONAL INFORMATION
A great opportunity to own this home on steroids for a great price. Welcome home to the established Sterling Oaks subdivision in the Silver Creek school district. This home qualifies for no money down through the USDA loan option to those who qualify. Come see this all brick home featuring a unique set up with a mother or father in-law suite in the basement with its own AC unit and furnace and electric panel including kitchen living room bedroom and full bathroom. Upstairs you will notice a huge split floorplan design with a master that is sprawling and a huge master bathroom with walk-in shower and double bowl vanity and a massive walk-in closet with tons of shelves. Make your way back into the large living room with vaulted ceiling and access to the eat-in kitchen with breakfast bar all appliances and a huge utility laundry room perfect for extra storage. There are two washer and dryer hook ups in the house upstairs and downstairs. The biggest selling feature to this home is the backyard. The backyard backs up to woods and is a great size and features privacy that everyone looks for. The garage downstairs is oversized and has two storage closets and a workbench and large enough space areas for large vehicles to fit in including large trucks and SUVs. Call today before this great property jumps off the market.
- Type:
- Single Family
- Sq.Ft.:
- 1,452
- Status:
- Active
- Beds:
- 3
- Lot size:
- 0.22 Acres
- Year built:
- 2007
- Baths:
- 2.00
- MLS#:
- 2020011702
- Subdivision:
- Lewis & Clark
ADDITIONAL INFORMATION
100% USDA FINANCING available to qualified buyers. Great opportunity to buy this 3BR/2BA home on the low end of the price range for Lewis and Clark/Fields of Perry Crossing. Home needs some TLC like flooring, paint and what appear to be other relatively minor cosmetic repairs. Per estate personal representative new roof was installed approximately 2017 or 2018. Home also features a LEVEL and BIG PRIVACY FENCED BACKYARD with shed for lawn mower, gardening tools, etc. At closing seller will pay for 1YR 2-10 Home Warranty. Call today, easy to see :)
- Type:
- Single Family
- Sq.Ft.:
- 1,598
- Status:
- Active
- Beds:
- 3
- Lot size:
- 0.31 Acres
- Year built:
- 2007
- Baths:
- 2.00
- MLS#:
- 2020011703
- Subdivision:
- Columbus Lakes
ADDITIONAL INFORMATION
LAKEFRONT!!! Where can you find LAKEFRONT at this price??? Wonderful Lake VIEWS, Lake access! Move in Ready! ALL BRICK, ONE LEVEL! No Stairs!!! Spacious floor plan. 3 Bed, 2 Full Baths. Lrg Kitchen w/Tons of Cabs, Serving Peninsula Area, STAINLESS. Vaulted Ceiling in Liv Rm, NEWER Laminate Wood flooring, GREAT LAKE VIEWS from LV Rm, Laundry Rm, Tile Flooring, NICE Size Master Bedroom, Dbl Vanity and Sep. Shower in Master bath, Good sized Beds 2/3, Full Hall Bath, Enjoy the Lake Views from your patio out back, Fishing too! NEW AC outside 2015, NEW Hot Water Heater/Expansion Tank Oct 2020, NEW Cunningham Opener 2019, Great location! Sq ft & rm sz approx.
Albert Wright Page, License RB14038157, Xome Inc., License RC51300094, [email protected], 844-400-XOME (9663), 4471 North Billman Estates, Shelbyville, IN 46176

Information is provided exclusively for consumers personal, non - commercial use and may not be used for any purpose other than to identify prospective properties consumers may be interested in purchasing. Copyright © 2025, Southern Indiana Realtors Association. All rights reserved.
Sellersburg Real Estate
The median home value in Sellersburg, IN is $287,000. This is higher than the county median home value of $213,800. The national median home value is $338,100. The average price of homes sold in Sellersburg, IN is $287,000. Approximately 70.06% of Sellersburg homes are owned, compared to 17.61% rented, while 12.33% are vacant. Sellersburg real estate listings include condos, townhomes, and single family homes for sale. Commercial properties are also available. If you see a property you’re interested in, contact a Sellersburg real estate agent to arrange a tour today!
Sellersburg, Indiana has a population of 9,686. Sellersburg is more family-centric than the surrounding county with 33.99% of the households containing married families with children. The county average for households married with children is 28.58%.
The median household income in Sellersburg, Indiana is $59,130. The median household income for the surrounding county is $62,296 compared to the national median of $69,021. The median age of people living in Sellersburg is 41.1 years.
Sellersburg Weather
The average high temperature in July is 88 degrees, with an average low temperature in January of 25.2 degrees. The average rainfall is approximately 44.5 inches per year, with 9.9 inches of snow per year.

