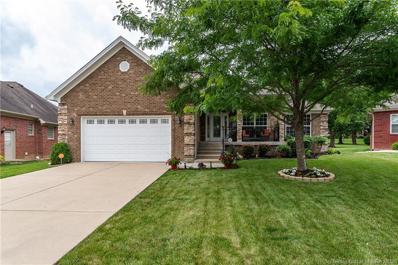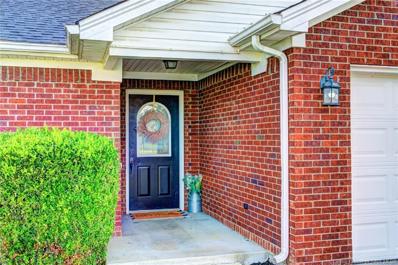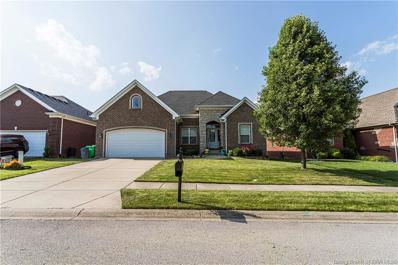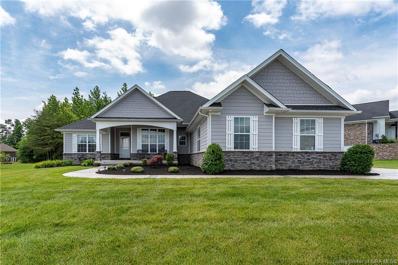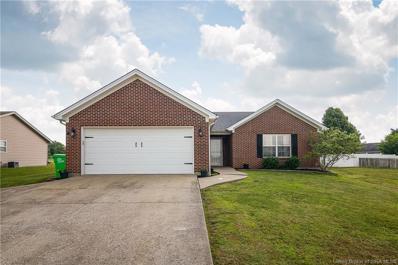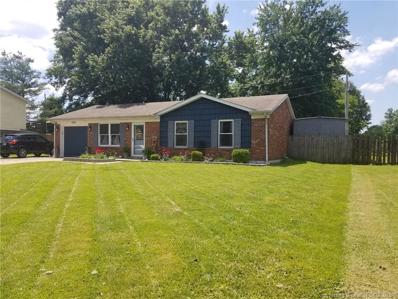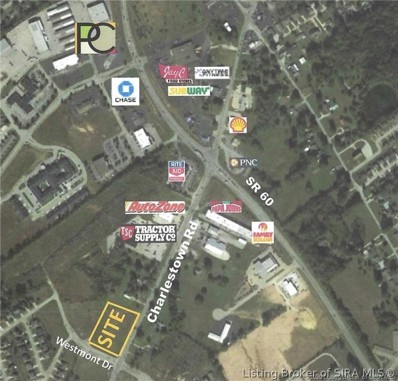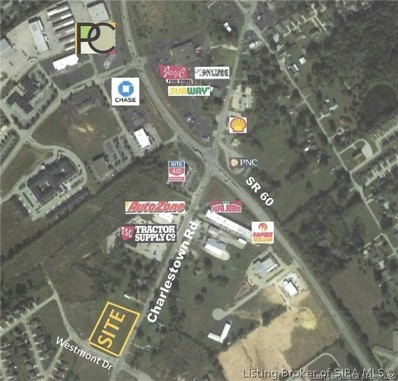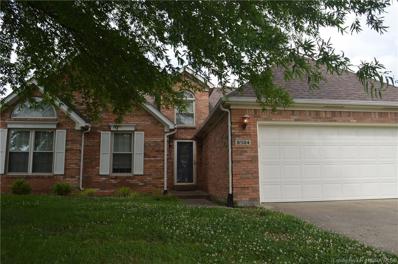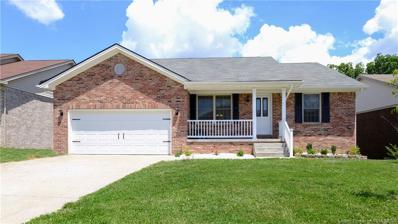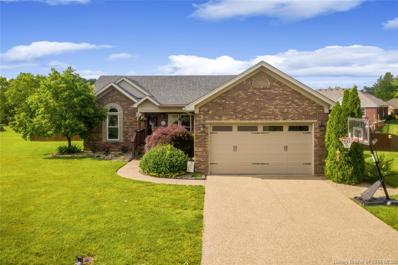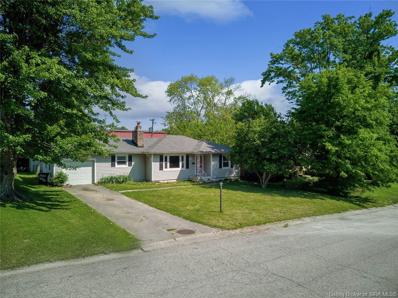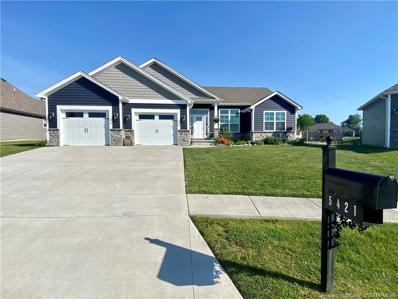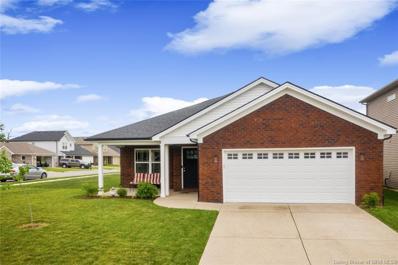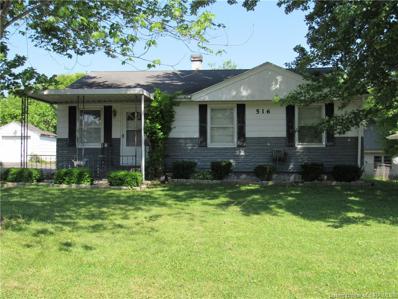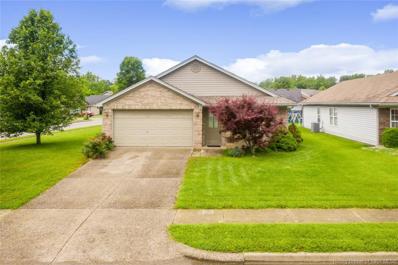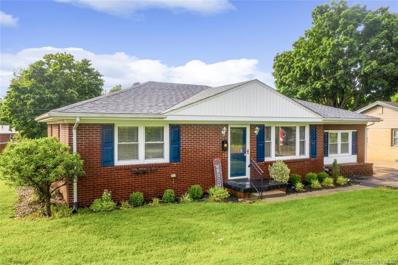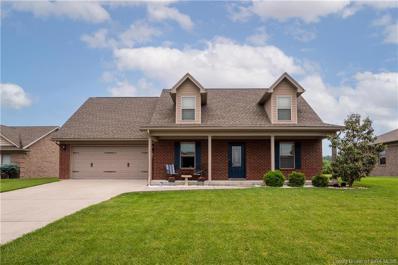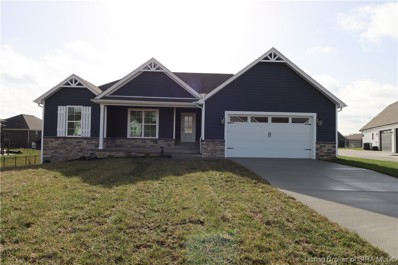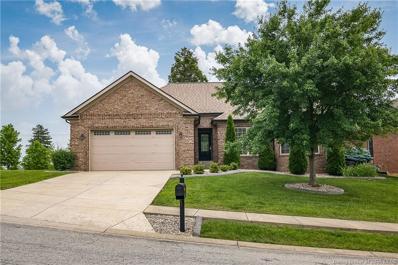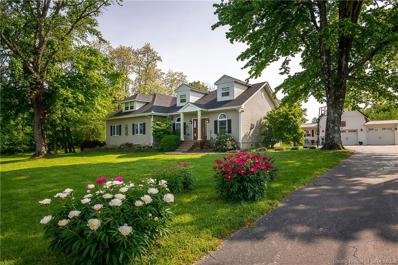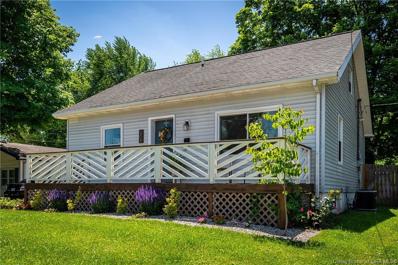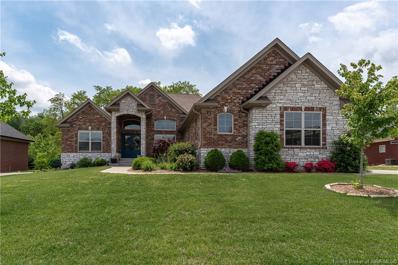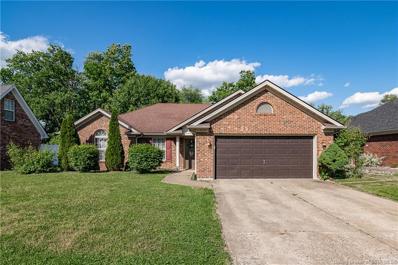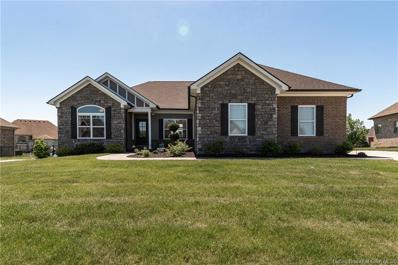Sellersburg IN Homes for Rent
- Type:
- Single Family
- Sq.Ft.:
- 3,081
- Status:
- Active
- Beds:
- 4
- Lot size:
- 0.24 Acres
- Year built:
- 2010
- Baths:
- 3.00
- MLS#:
- 202209493
- Subdivision:
- Estates Of Elk Run
ADDITIONAL INFORMATION
GORGEOUS 4 BEDROOM, 3 BATH, BRICK, RANCH HOME WITH A 2 CAR GARAGE IN ESTATES OF ELK RUN: Open Floor Plan. Eat-In Kitchen w/Island (all kitchen appliances stay) Opens Into Large Spacious Living Room. 1st Floor Laundry, Popular Split Bedroom Design. Lower walkout/walkup Level has 2 Large Storage Areas, Family Room, 4th Bedroom, Full Bath & Multi-Purpose Area To Use For Your Own Convenience. All New In Last 12 Months: Sump Pump $3,000, Aluminum Fencing $7,600, Gutter Guard System $4,750, Lighting & Fans $1,000. Security System with Extremely Clear Pictures $4,500 to install & $30.00 per month fee, and Landscaping $1,000.00. Hot Tub Is New and DOES NOT Stay With Home. Enjoy Relaxing On Your Deck or Talking with the Neighbors From Your Peaceful Front Covered Porch. This Home Is Move-In Ready & One You Will Want to Consider For You & Your Family. All room sizes, sq. ft. & lot size are approximate. if critical to buyer, please have buyer or buyer's agent check for their own satisfaction.
- Type:
- Single Family
- Sq.Ft.:
- 1,319
- Status:
- Active
- Beds:
- 3
- Lot size:
- 0.22 Acres
- Year built:
- 2005
- Baths:
- 2.00
- MLS#:
- 202209482
- Subdivision:
- Lewis & Clark
ADDITIONAL INFORMATION
Celebrate the holidays in your new home! This custom built home is in the desirable LEWIS AND CLARK SUBDIVISION and is sure to please! You will love the inviting, OPEN FLOOR PLAN as you walk through the foyer into the large living room with VAULTED CEILING. The eat in kitchen is large with an abundance of cabinet and counterspace, a FULL COMPLEMENT OF APPLIANCES including new refrigerator, and PANTRY. The master bedroom has a generous walk in closet and ATTACHED MASTER BATH. Outside you can enjoy the privacy of your kids playing on the PLAYSET or entertaining on the concrete patio with the FENCED IN BACKYARD.
- Type:
- Single Family
- Sq.Ft.:
- 2,189
- Status:
- Active
- Beds:
- 4
- Lot size:
- 0.14 Acres
- Year built:
- 2013
- Baths:
- 3.00
- MLS#:
- 202209489
- Subdivision:
- Yorktown Park
ADDITIONAL INFORMATION
YORKTOWN PARK in Silver Creek! This 4BR/3BA is ready! (LL Bedroom has window, but not full egress) This home offers an OPEN floor plan, high ceilings, arched entry ways and a partially FINISHED basement, with Family Room, Bedroom, and FULL Bath. This property also features a fenced backyard (Play gym, stays) and even has gas available to be ran, if desired. The large laundry room has a great built in space, perfect for shoes, jackets, and even backpacks!
- Type:
- Single Family
- Sq.Ft.:
- 3,178
- Status:
- Active
- Beds:
- 4
- Lot size:
- 0.39 Acres
- Year built:
- 2017
- Baths:
- 4.00
- MLS#:
- 202209470
- Subdivision:
- Woods Of Covered Bridge
ADDITIONAL INFORMATION
Welcome home to The Woods of Covered Bridge! This Beautiful ranch style home has so much to offer including 4 bedrooms & 3.5 bathrooms sitting on a partially finished basement! From the Exquisite trim work to the Extensive amount of cabinetry this home will check the boxes of any future home owners! You'll love that kitchen island also! There's an Exceptional amount of finished space in the basement, however if more is needed there's plenty more space to finish to your liking! Also the 3 car garage is definitely a nice touch as well! Book your showing today!!
- Type:
- Single Family
- Sq.Ft.:
- 1,407
- Status:
- Active
- Beds:
- 3
- Lot size:
- 0.27 Acres
- Year built:
- 2007
- Baths:
- 2.00
- MLS#:
- 202209425
- Subdivision:
- Columbus Lake Estates
ADDITIONAL INFORMATION
IMMACULATE home-well maintained home in affordable beautiful Columbus Lake Estates. The home offers the open concept split bedroom floor plan. The home has several updates including neutral grey luxury vinyl plank flooring, updated bath vanity, updated laundry room cabinets. The 3 bedroom, 2 bath home could be just what you are looking for. The kitchen and dining space is open and spacious with tiled floors. The kitchen appliances remain. The large main bedroom will accommodate your large furniture and also has a big walk-in closet. Large living room that has lots of space for a sectional and your oversized TV. Large first floor laundry room with extra cabinets. Guest bathroom off living room. Check out the large two car garage. Make your way out back to notice a nice sized fenced back yard lot at .27 acres and also out the rear door is a concrete low maintenance patio perfect for entertaining. Home is located a short distance from the neighborhood pavilion with seating area for cookouts, fishing and private access to the community lake. Schedule your private showing today. Sq ft & rm sz approx.
- Type:
- Single Family
- Sq.Ft.:
- 1,026
- Status:
- Active
- Beds:
- 3
- Lot size:
- 0.19 Acres
- Year built:
- 1984
- Baths:
- 1.00
- MLS#:
- 202209391
- Subdivision:
- Hill & Dale
ADDITIONAL INFORMATION
Peaceful backyard living with a 11x30 back deck and NEW backyard fencing w/post lights! 3 bedroom/1 bath all brick home! Seller has completed many updates including NEW COUNTERTOPS, NEW CENTRAL AIR/FURNACE, NEW WATER HEATER! Great location! 1-Car Attached Garage with additional off street parking available! Shed stays! All data is APPROX. and should be VERIFIED via inspections and/or survey. Inspections WELCOME @ Buyer's expense! Sold As Is @ Closing!
- Type:
- Land
- Sq.Ft.:
- n/a
- Status:
- Active
- Beds:
- n/a
- Lot size:
- 1.35 Acres
- Baths:
- MLS#:
- 202209367
ADDITIONAL INFORMATION
Vacant commercial lot #4 located at the corner of Hwy 311 & Westmount Dr. in Sellersburg, a fast growing area. 1.359 acres zoned B-1. Highly visible location with high traffic count located 1/3 mile south of SR 60 & Hwy 311 intersection. Additional connecting lot # 3 available, 1.353 acres at $450,000 - MLS 202107582. Also both lots listed combined at $800,000 - MLS 202107578. Great location for office, medical, retail or restaurant. Easy access to I-65.
- Type:
- Land
- Sq.Ft.:
- n/a
- Status:
- Active
- Beds:
- n/a
- Lot size:
- 1.35 Acres
- Baths:
- MLS#:
- 202209365
ADDITIONAL INFORMATION
Vacant commercial lot #3 located at the corner of Hwy 311 & Westmont Drive in Sellersburg, a fast growing area. 1.353 acres zoned B-1. Highly visible location with high traffic count located 1/3 mile south of SR 60 & Hwy 311 intersection. Additional connecting Lot #4 available, 1.359 acres at $350,000 - MLS 202107580. Both Lots listed together for $800,000 - MLS 202107578. Great location for office, medical, retail or restaurant. Easy access to I-65
- Type:
- Single Family
- Sq.Ft.:
- 1,423
- Status:
- Active
- Beds:
- 3
- Lot size:
- 0.23 Acres
- Year built:
- 1993
- Baths:
- 2.00
- MLS#:
- 202209356
- Subdivision:
- Twin Springs
ADDITIONAL INFORMATION
Welcome to 8405 Twin Springs. This executive styled brick ranch is impressive from the minute you enter the foyer and see the cathedral ceiling. The tiled kitchen is open to the dining area, and off the kitchen is a dining room/home office area. The home has a large fenced in backyard. Great Sellersburg location near HUNTERâS STATION and just streets away from Plum Lake. The seller is offering a $2,000.00 allowance for any upgrades the buyers may want to make.
- Type:
- Single Family
- Sq.Ft.:
- 1,418
- Status:
- Active
- Beds:
- 3
- Lot size:
- 0.23 Acres
- Year built:
- 2017
- Baths:
- 2.00
- MLS#:
- 202209317
- Subdivision:
- Fields Of St. Joe
ADDITIONAL INFORMATION
Only 1 owner! Time to move to Fields of St. Joel. (Silver Creek Schools) This home has an open floor plan and vaulted ceilings throughout. The open floor plan offers a spacious living room and eat in kitchen, great space for entertaining and everyday living. Plenty of natural light on the first floor. The kitchen offers plenty of cabinetry and counter space.The spacious primary bedroom features a vaulted ceiling, walk-in closet and attached primary bath. The two other bedrooms are nice size with carpet and share the second full bath.The unfinished basement that is plumbed for a full bath will allow you to finish for your needs. The water heater and furnace are already enclosed and hidden behind the staircase allowing plenty of open space for finishing. The large deck overlooks the fenced backyard. The corner shed will remain.
- Type:
- Single Family
- Sq.Ft.:
- 2,468
- Status:
- Active
- Beds:
- 3
- Lot size:
- 0.46 Acres
- Year built:
- 1997
- Baths:
- 3.00
- MLS#:
- 202209305
- Subdivision:
- Deer Run Park
ADDITIONAL INFORMATION
WOW!! You will not want to miss out on this fabulous home in Deer Run Park Subdivision! Before you enter, youâll be in awe of the curb appeal & lot size! Almost 1/2 acre, cul-de-sac, corner lot with fully fenced-in yard offers plenty of space to entertain! Walking in, youâre greeted with an open floor plan and vaulted ceilings in the main living areas! Main bedroom suite with walk-in closet and spacious bath & 2 guest rooms with full bath also on the main level! Full, finished, walkout basement with family room & bar area, full bath & playroom/office ready for you to make it your own! Large back deck surrounding the above ground pool is the perfect summer spot! Two-car attached garage! Garden area! Covered front deck! Conveniently located near everything!! Just minutes to the highway! What more could you ask for?!
$179,900
508 Kay Avenue Sellersburg, IN 47172
- Type:
- Single Family
- Sq.Ft.:
- 1,251
- Status:
- Active
- Beds:
- 3
- Lot size:
- 0.2 Acres
- Year built:
- 1953
- Baths:
- 1.00
- MLS#:
- 202209221
- Subdivision:
- Creston
ADDITIONAL INFORMATION
Well designed ranch in convenient location. Hardwood floors throughout. Living room has custom stone fireplace. Country kitchen with custom gas stove, loads of cabinets and lots of light. Upgrade lighting throughout. Dining area or office off kitchen. 1-1/2 car detached garage w/gambrel roof for storage and also attached 1 car parking area under house with more storage. Seller putting new grey plank flooring in living room, hallway & utility room, new stainless steel range hood. Well landscaped yard. Number of rooms, measurements & sq ft are not warranted. If critical buyer should verify.
- Type:
- Single Family
- Sq.Ft.:
- 1,404
- Status:
- Active
- Beds:
- 3
- Lot size:
- 0.29 Acres
- Year built:
- 2019
- Baths:
- 2.00
- MLS#:
- 202209248
- Subdivision:
- Waters Of Millan
ADDITIONAL INFORMATION
Highly sought after Silver Creek School system and the Waters of Milan Subdivision. Beautiful 3 bedroom ranch home featuring a large lot with lots of upgrades! Open floor plan with large living room with two piece crown molding, lots of natural light and connected eat-in kitchen with all matching stainless steel appliances. Granite counters in the entire house, subway tile in the kitchen with large walk in pantry with built in shelves. Neutral grey colors throughout! This home is move in ready and features clubhouse and pool access for those hot summer days. The owners suite has trey ceilings, large walk in shower with tile surround, double bowl vanity, and granite counters. Large oversized garage for extra storage! Come see this great home today as it WILL NOT LAST LONG! Buyers/agents to verify HOA, school districts, taxes, and Sq Ft if critical.
- Type:
- Single Family
- Sq.Ft.:
- 1,745
- Status:
- Active
- Beds:
- 3
- Lot size:
- 0.19 Acres
- Year built:
- 2019
- Baths:
- 2.00
- MLS#:
- 202209259
- Subdivision:
- Meyer Manor
ADDITIONAL INFORMATION
LIKE NEW! This large, brick ranch was built 3 short years ago and offers 3 bedrooms and 2 full bathrooms. The open floor plan has a massive living room and kitchen area with all of your modern finishes and fixtures. The kitchen has a large dining area plus a breakfast bar and full compliment of stainless kitchen appliances. It's easy to tell that this home has been well cared for over the past 3 years. The split bedroom layout has the owner's suite in the back of the home with good-sized walk-in closet and en-suite bath with double vanities. Plenty of options to relax outside as well with both a covered front porch and covered back patio. The garage includes a dedicated electric heater, added insulation blown in above and insulation on the garage door to make working out there much more comfortable. Ring security system with camera doorbell, motion detectors and window and door sensors remain. All measurements and room sizes approximate.
$139,900
516 Kay Avenue Sellersburg, IN 47172
- Type:
- Single Family
- Sq.Ft.:
- 936
- Status:
- Active
- Beds:
- 2
- Lot size:
- 0.2 Acres
- Year built:
- 1957
- Baths:
- 2.00
- MLS#:
- 202209149
- Subdivision:
- Creston
ADDITIONAL INFORMATION
Cute two bedroom and 2 bath home in the heart of desirable Sellersburg. One owner home! Seller has never lived in the home. One car garage with additional storage sheds in the backyard. Home sold in AS-IS condition.
- Type:
- Single Family
- Sq.Ft.:
- 1,346
- Status:
- Active
- Beds:
- 3
- Lot size:
- 0.19 Acres
- Year built:
- 2003
- Baths:
- 2.00
- MLS#:
- 202208929
- Subdivision:
- Eagle Ridge
ADDITIONAL INFORMATION
This cute ranch home sits on a nice corner lot in Eagle Ridge subdivision! This home features 3 nice size bedrooms and a large living room/dining room and kitchen! Silver Creek Schools! Close to the expressway and shopping! Fridge, Stove and dishwasher remain with the home! 2 car garage! call for your private showing today! sq ft is approximate if critical buyers should verify
- Type:
- Single Family
- Sq.Ft.:
- 1,149
- Status:
- Active
- Beds:
- 3
- Lot size:
- 0.18 Acres
- Year built:
- 1959
- Baths:
- 1.00
- MLS#:
- 202209187
ADDITIONAL INFORMATION
Donât miss this adorable brick home that features 3 bedrooms, 1 bath and is located in the heart of Sellersburg! This home has been meticulously maintained and is ready for new owners! Walk in the front door and fall in love with the open concept layout, completely updated kitchen, large bedrooms, with tons of closet space and a recently remodeled mud room with a built-in coat rack. All kitchen appliances are staying with the home!! The backyard is perfect for hosting family and friends. The two-car detached garage has extra room in the back for tools or yard equipment. This home is truly in the perfect location on a quiet road and close to interstate access, coffee shops, local dining and schools. Schedule your showing today to see for yourself what all there is to fall in love with. All Sq ft & rm sz approx.
- Type:
- Single Family
- Sq.Ft.:
- 2,298
- Status:
- Active
- Beds:
- 4
- Lot size:
- 0.22 Acres
- Year built:
- 2016
- Baths:
- 3.00
- MLS#:
- 202209148
- Subdivision:
- Fields Of St. Joe West
ADDITIONAL INFORMATION
This beautiful, 2 story, brick home with over 2200 sqft is is conveniently located off of St. Joe Rd. in Sellersburg. The huge front porch, charming dormers and tasteful landscaping offer curb appeal. Scenic views and open space out back offer a place to enjoy the countryside. Kitchen has classic elegance with stone backsplash and beautiful cabinets. 4 spacious bedrooms, including a master with large walk in closet and en suite bath! This home has all the space and comfort you could imagine! Make sure you schedule your private showing today before its gone!
- Type:
- Single Family
- Sq.Ft.:
- 2,763
- Status:
- Active
- Beds:
- 4
- Lot size:
- 0.46 Acres
- Year built:
- 2022
- Baths:
- 3.00
- MLS#:
- 202209100
- Subdivision:
- Waters Of Millan
ADDITIONAL INFORMATION
Pictures updated as of 2/23. Premier Homes of Southern Indiana is proud to present the expanded 'Samanthaâ floor plan with a partially finished walkout basement! This gorgeous 4 Bed/3 Bath home is in the Estate Section of Waters of Millan and features a large covered front porch, spacious great room with 10' vaulted ceiling, loads of windows for natural light, gas fireplace, custom built-ins, RevWood flooring, and storage cubbies in garage entrance. Beautiful eat-in kitchen with stainless steel appliances, walk-in pantry, granite countertops, farmhouse sink, subway tile backsplash, and large breakfast nook that walks out to a covered deck - perfect for relaxing or entertaining! Primary suite offers elegant trey ceiling, spacious walk-in closet, and master bath with double vanity, extra-large walk-in tile shower with rain shower head, and a free-standing soaker tub. The walkout basement includes a wet bar off the family room and unfinished storage, accessible by the backyard. This home also includes a 2-car attached garage with keyless entry. Builder is a licensed real estate agent in the State of Indiana.
- Type:
- Single Family
- Sq.Ft.:
- 3,164
- Status:
- Active
- Beds:
- 4
- Lot size:
- 0.29 Acres
- Year built:
- 2009
- Baths:
- 3.00
- MLS#:
- 202209073
- Subdivision:
- Forest Hill
ADDITIONAL INFORMATION
Fantastic Brick Ranch Home on a Corner Lot with over 3,000 sq ft of finished living space! This open floor plan has several updates that you will want to see! 2018 - All new Kitchen cabinetry with coffee bar/glass front cabinets above. 2018 New A/C. 2022 New Microwave. 2021 Updated Master Bath with ceramic flooring. 2020/2021 new paint and lighting. 2019 new dual water heaters. 2019 new full bath in basement. 20/21 NEW ROOF. New Engineered Hardwood in the Living Room. Beautiful Extra Wide Crown Molding in Living Room. Corian Countertops throughout. Gas Fireplace. 3rd Full Bath in the Basement. Possible 5th Bedroom in the Basement. TV Mounts will stay. Owner has shared a list with updates, see attached documents. Fenced Backyard with a NICE Screened Patio. Sq ft meas. approx.
- Type:
- Single Family
- Sq.Ft.:
- 4,692
- Status:
- Active
- Beds:
- 5
- Lot size:
- 1.54 Acres
- Year built:
- 1926
- Baths:
- 5.00
- MLS#:
- 202208992
ADDITIONAL INFORMATION
If these walls could speak, they would tell you about humble beginnings & beautiful transformations into the dream home it is today. Love has been poured into every square inch of this property. Enjoy the ability to walk outside and cut a fresh bouquet from the park like setting with jonquils, peonies and irises that have been there since at least the 1960's. This home provides tremendous square footage, an expansive deck, inground swimming pool, detached garage with a 1/2 bath and even a pole barn with a covered porch overlooking the pool area. The three car garage is approx 38'x23' and the pole barn is approx 48'x26' with 10 ft overhead doors. You'll find an additional 24'x16' unfinished room above the detached garage awaiting a magical transformation. The main level features an inviting mudroom with built-ins, laundry appliances and cabinetry, an updated kitchen with granite counters, walk in pantry, & a full complement of appliances, a formal dining room with a built-in hutch and ability to accommodate a table for many, a Master suite with an additional sitting area for your leisure reading, enclosed office with built-in cabinetry and shelving, additional bedroom, and three living spaces providing versatility in use. Upstairs you will find 3 bedrooms, extra storage and a rec room. Home is equipped with a standby Generac generator & water filtration. This irreplicable masterpiece is offered for sale for the first time in 45+ years. Schedule a tour today!
$189,900
256 Kahl Court Sellersburg, IN 47172
- Type:
- Single Family
- Sq.Ft.:
- 1,515
- Status:
- Active
- Beds:
- 3
- Lot size:
- 0.14 Acres
- Year built:
- 1965
- Baths:
- 2.00
- MLS#:
- 202209018
ADDITIONAL INFORMATION
Super Cute 3 bed home with bonus room that could be potential 4th bedroom and 2 full baths! This home features a large front porch that was just rebuilt, a spacious living room, fully fenced backyard and new storage shed. This home was been updated over the past few years with new windows throughout the entire home, updated HVAC, and newer appliances. Located in the heart of Sellersburg, you are only minutes to I-65 meaning you are less than 15 minutes from all the shopping/entertainment that Southern Indiana and Louisville has to offer.
- Type:
- Single Family
- Sq.Ft.:
- 3,224
- Status:
- Active
- Beds:
- 5
- Lot size:
- 0.33 Acres
- Year built:
- 2017
- Baths:
- 3.00
- MLS#:
- 202208943
- Subdivision:
- Glenwood Farms
ADDITIONAL INFORMATION
This is the home you have been waiting for in the highly sought after Glenwood neighborhood! Home features an open floor plan, 12' ceilings, beautiful wooden beams running across the living room ceiling, arched doorways, formal dining room and more! EAT-IN kitchen with an island and pantry! Luxurious Owners Suite features vaulted, double trey ceilings with a crown molding accent, WALK-IN CLOSET and a private full bathroom with double vanities, separate tub/shower and accent lighting! There are 2 additional bedrooms, full bathroom and laundry room with sink & cubbies on the 1st floor! The full, finished daylight basement includes a family room with a wet bar, 2 more bedrooms, a full bathroom and tons of storage space! Private, fenced back yard with a covered porch, open field, wooded views and no house directly behind you! Dual water heaters and a 3 car attached garage! Call today to schedule a private showing!
- Type:
- Single Family
- Sq.Ft.:
- 1,552
- Status:
- Active
- Beds:
- 3
- Lot size:
- 0.22 Acres
- Year built:
- 2000
- Baths:
- 2.00
- MLS#:
- 202208917
- Subdivision:
- Lakeside Estates
ADDITIONAL INFORMATION
Welcome to Lakeside Estates! Residents of this lovely neighborhood have lake access! This ALL BRICK home features 3 large bedrooms and 2 FULL baths, a LARGE eat-in kitchen, and a beautiful GAS FIREPLACE! The OVERSIZED main bedroom includes an en suite full bath with a JETTED soaker tub! Outside, you will find the fully FENCED backyard and an attached 2 car garage! Schedule your private showing TODAY!
- Type:
- Single Family
- Sq.Ft.:
- 2,726
- Status:
- Active
- Beds:
- 4
- Lot size:
- 0.29 Acres
- Year built:
- 2019
- Baths:
- 3.00
- MLS#:
- 202208891
- Subdivision:
- Willows Of Covered Bridge
ADDITIONAL INFORMATION
Built in 2019 by Witten Builders, this stylish Craftsman style ranch has plenty of space with over 2700 finished sq/ft! Located in Willows of the Covered Bridge golf community, you can enjoy the club house, golf course, and lake amenities. You will love everything this open concept home has to offer! From the wet bar in the basement, the large primary suite with private bathroom and walk-in closet, to the open kitchen to dining space. The formal dining room has barn doors, which could double as an office or a 5th bedroom. Luxury was taken into consideration for this home with a separate laundry room, quartz countertops, double vanities, LVP flooring, gas fireplaces in the great room and backyard, a side entry garage, and stamped concrete patios. Finer details throughout make this house easy to make into a home. Schedule your showing to brainstorm how you will make this house YOUR home!
Albert Wright Page, License RB14038157, Xome Inc., License RC51300094, [email protected], 844-400-XOME (9663), 4471 North Billman Estates, Shelbyville, IN 46176

Information is provided exclusively for consumers personal, non - commercial use and may not be used for any purpose other than to identify prospective properties consumers may be interested in purchasing. Copyright © 2025, Southern Indiana Realtors Association. All rights reserved.
Sellersburg Real Estate
The median home value in Sellersburg, IN is $300,000. This is higher than the county median home value of $213,800. The national median home value is $338,100. The average price of homes sold in Sellersburg, IN is $300,000. Approximately 70.06% of Sellersburg homes are owned, compared to 17.61% rented, while 12.33% are vacant. Sellersburg real estate listings include condos, townhomes, and single family homes for sale. Commercial properties are also available. If you see a property you’re interested in, contact a Sellersburg real estate agent to arrange a tour today!
Sellersburg, Indiana has a population of 9,686. Sellersburg is more family-centric than the surrounding county with 33.99% of the households containing married families with children. The county average for households married with children is 28.58%.
The median household income in Sellersburg, Indiana is $59,130. The median household income for the surrounding county is $62,296 compared to the national median of $69,021. The median age of people living in Sellersburg is 41.1 years.
Sellersburg Weather
The average high temperature in July is 88 degrees, with an average low temperature in January of 25.2 degrees. The average rainfall is approximately 44.5 inches per year, with 9.9 inches of snow per year.
